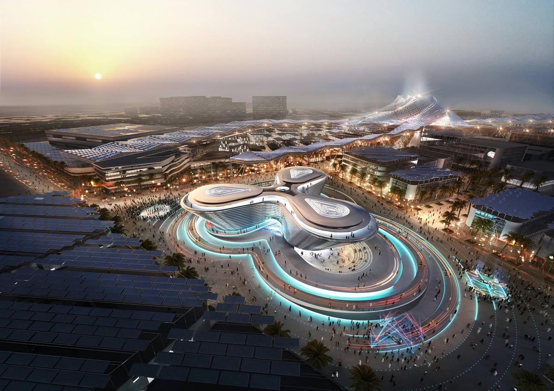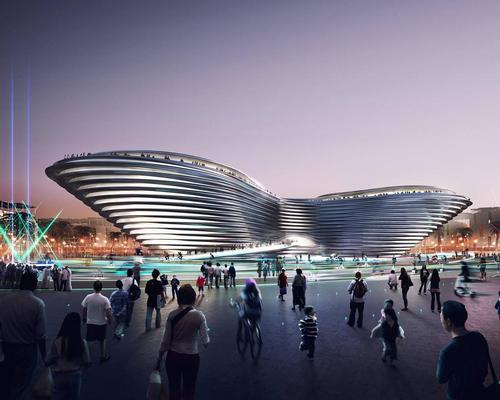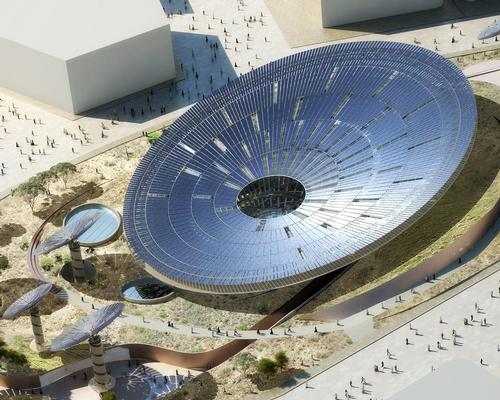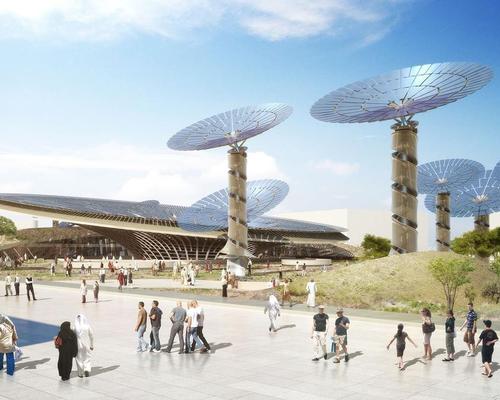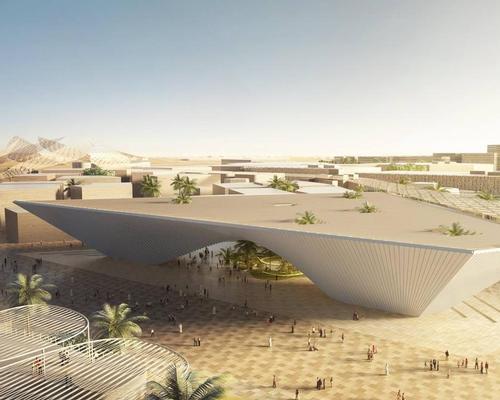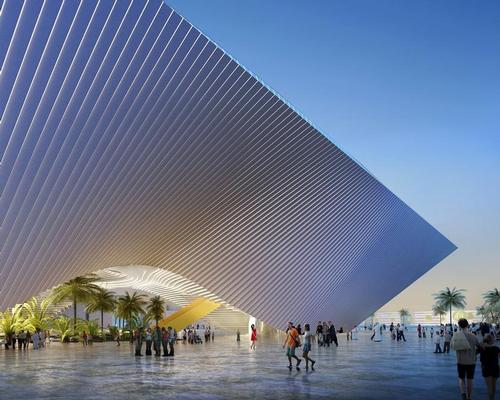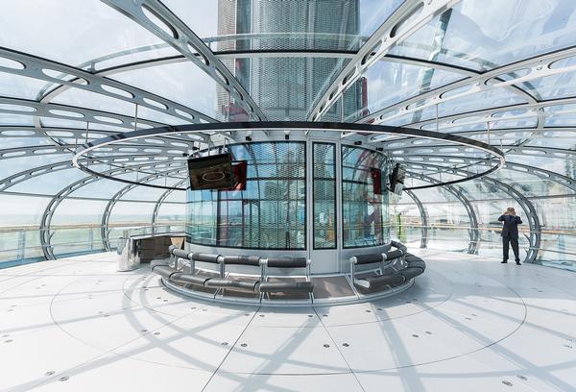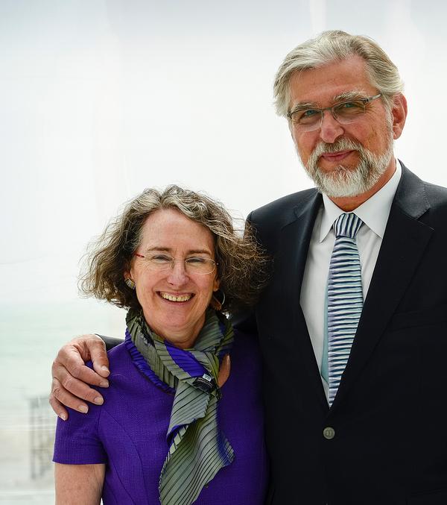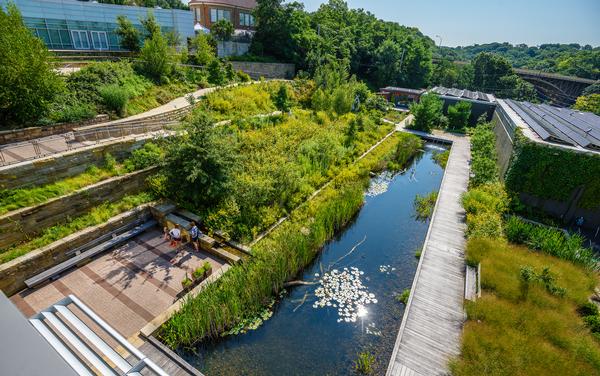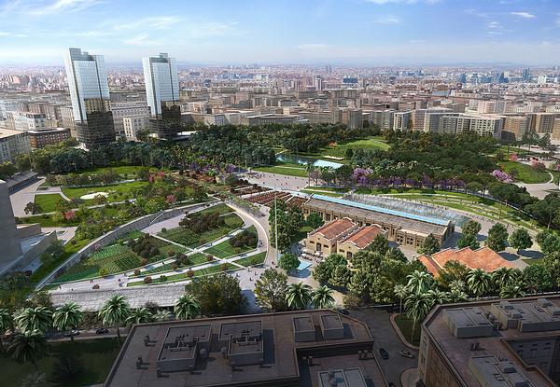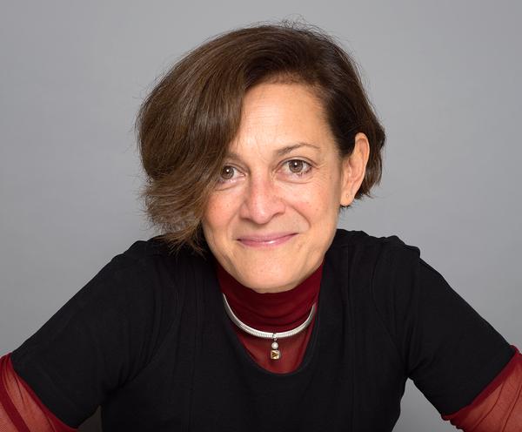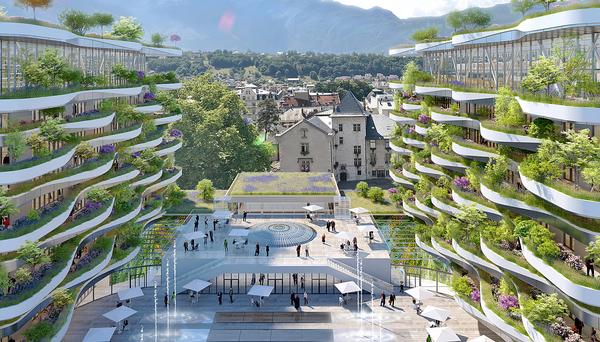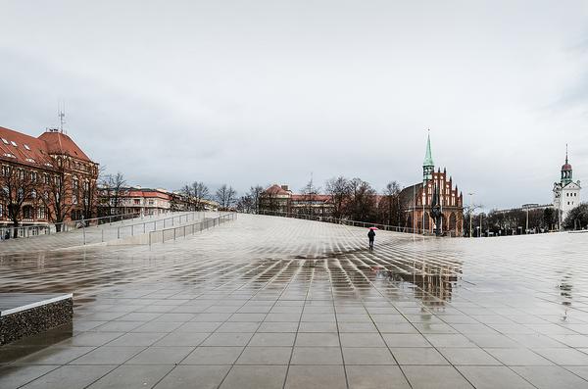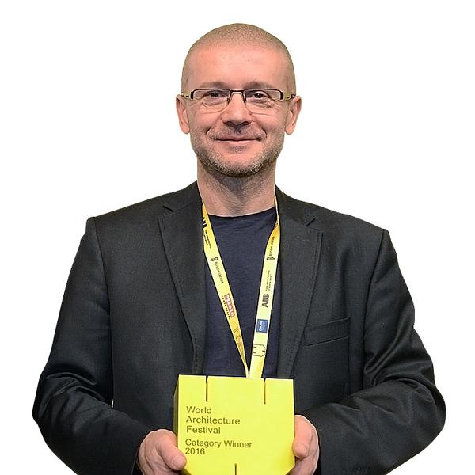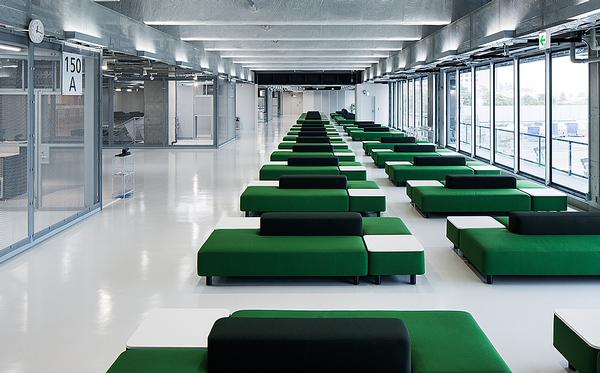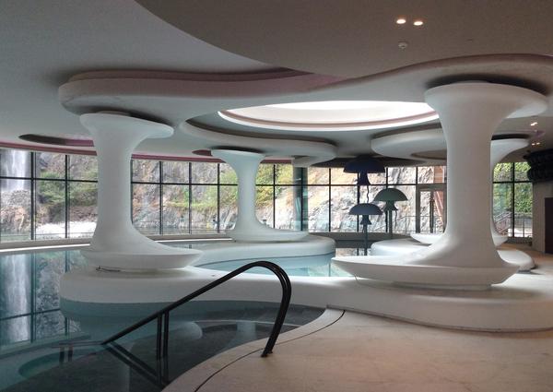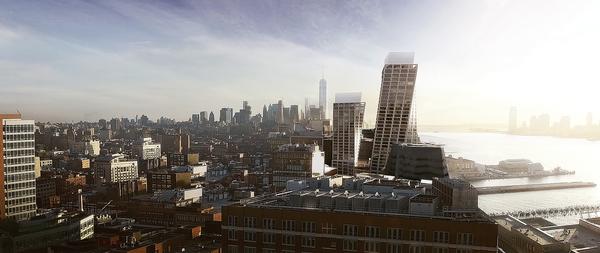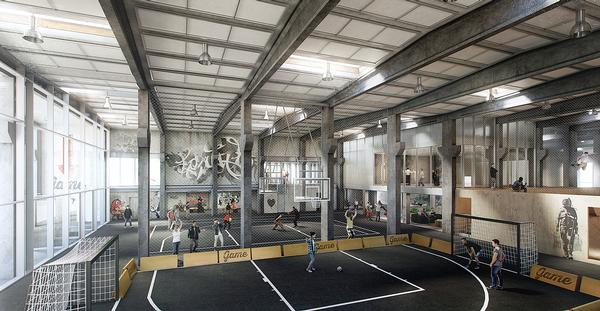Foster + Partners, BIG and Grimshaw win architecture competition for Dubai 2020 Expo pavilions
The organisers of the Dubai Expo 2020 have revealed the three star practices who will design the main pavilions for the event, following a highly competitive international architecture competition.
Foster + Partners, Grimshaw Architects and Bjarke Ingels Group have been named winners of the contest – which was held by real estate company Emaar Properties – and will design pavilions themed around mobility, sustainability and opportunity respectively. The studios overcame competition from 10 rivals to win the high-profile tenders.
The pavilions will be the centrepieces of the 2sq km expo site, surrounding the central Al Wasl meeting plaza. According to Emaar, each will showcase “the latest ideas, innovations and developments whilst providing the visitors with an immersive and memorable experience”, following the expo’s central theme of Connecting Minds, Creating the Future.
“The competition attracted a truly stellar line up of architectural firms that each put forward designs that impressed all those involved in the selection process,” said Sheikh Ahmed Bin Saeed Al Maktoum, chair of the Expo Higher Committee. “After careful study and consideration, three designs stood out, amidst tough competition, as great future structures that will mark our Expo as exceptional.”
The designs were selected for embodying the expo’s core themes and for their flexibility and ability to to live on as landmarks and functional structures after the event is complete in 2021.
Grimshaw's sustainability pavilion has been particularly earmarked for long-term use as a ‘cluster’ centre promoting innovative technologies.
“The winning theme pavilion designs further build on the UAE and Dubai’s proven record in iconic architectural design, particularly when considering their long-term functionality, sustainability and contribution to Expo 2020’s legacy and Dubai’s long-term development,” said Mohamed Alabbar, Expo Higher Committee member and chair of Emaar Properties.
The United Arab Emirates won the right to host the World Expo in November 2013. The event will last six months and is expected to attract 25 million visitors, 70 per cent of whom will travel from overseas – making the event hugely significant for regional tourism.
Nations, international organisations and businesses will stage their own pavilions, exhibits and cultural events centred around the expo’s wider themes.
Foster + Partners BIG Grimshaw architecture competition Dubai World Expo 2020 Expo design pavilions sustainability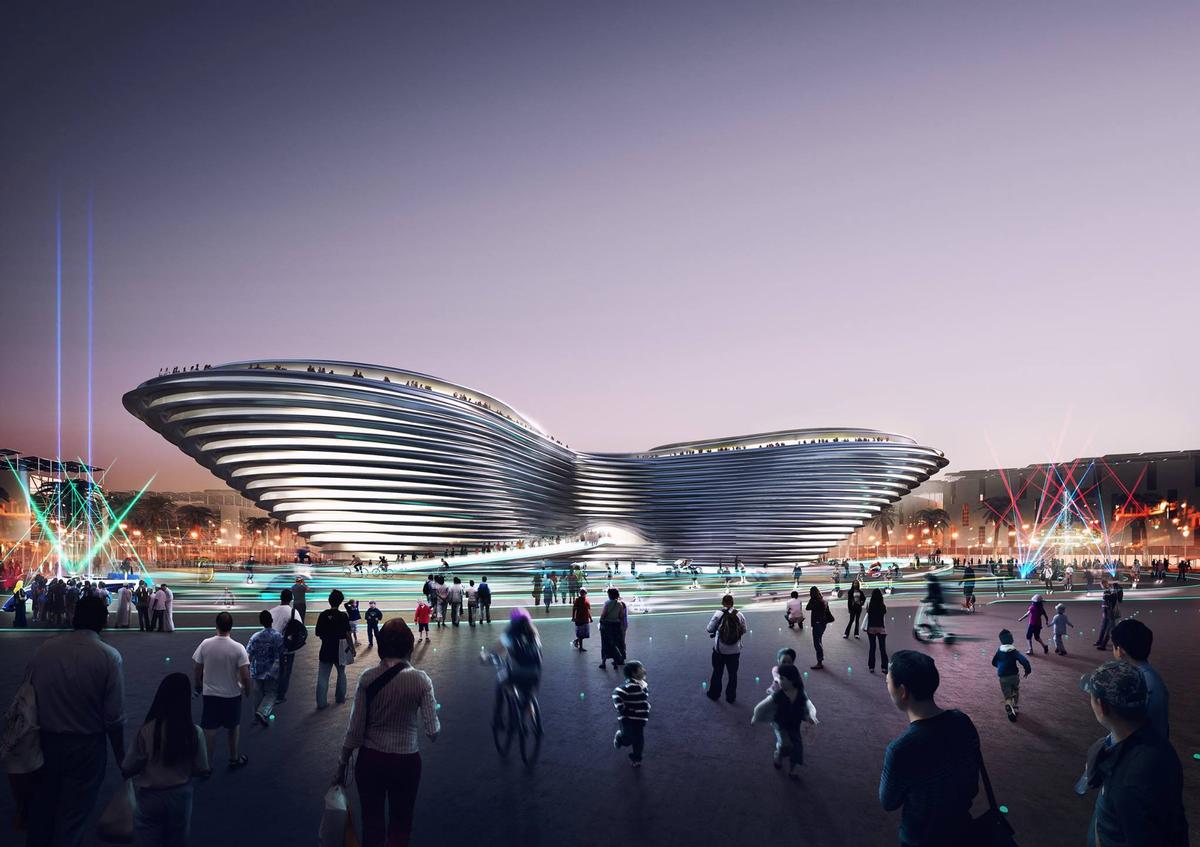
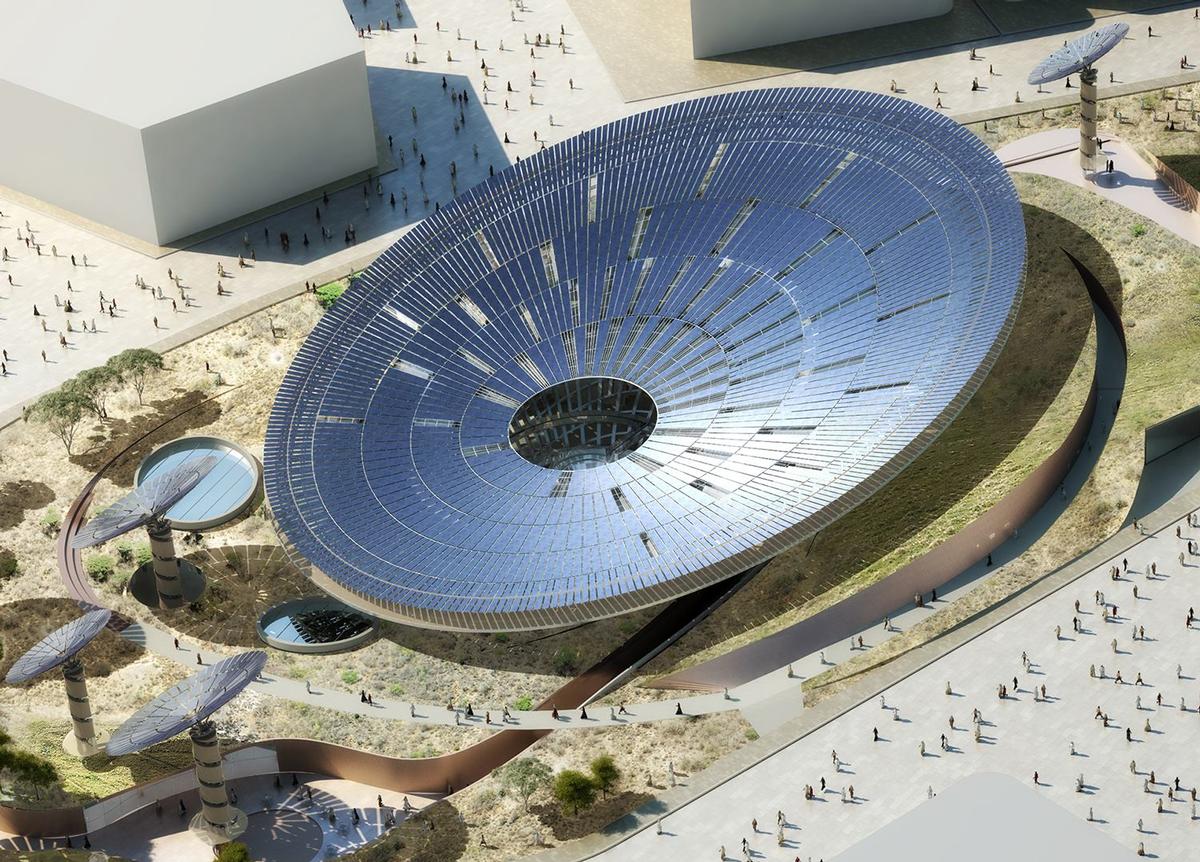
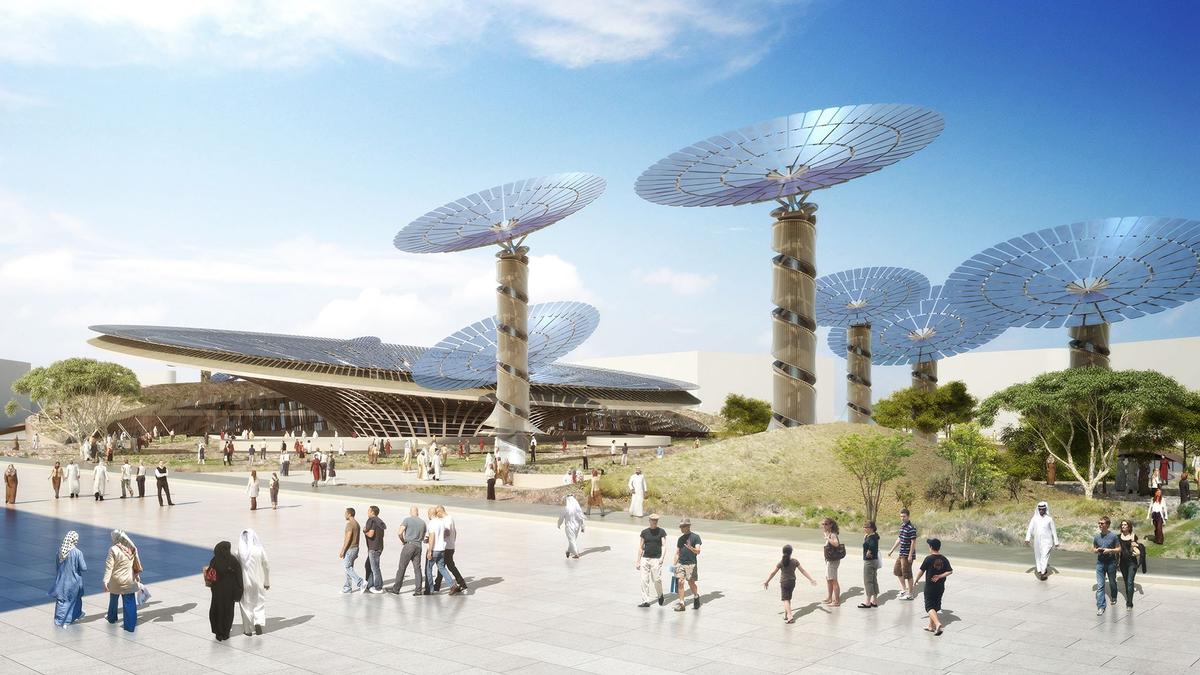
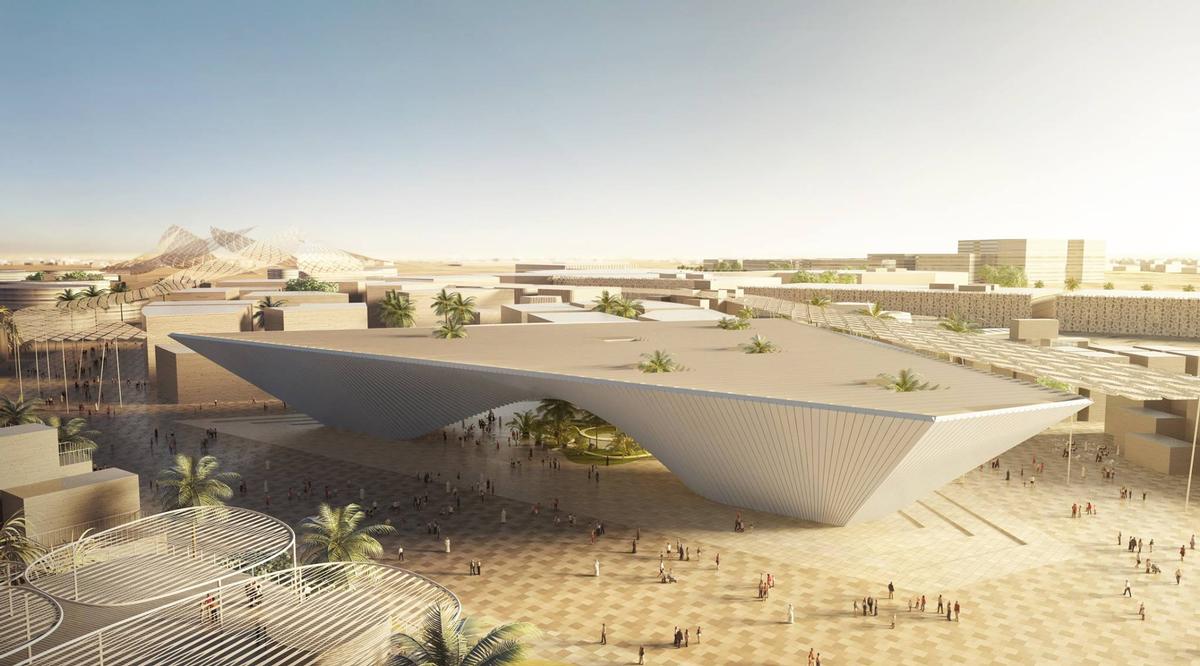
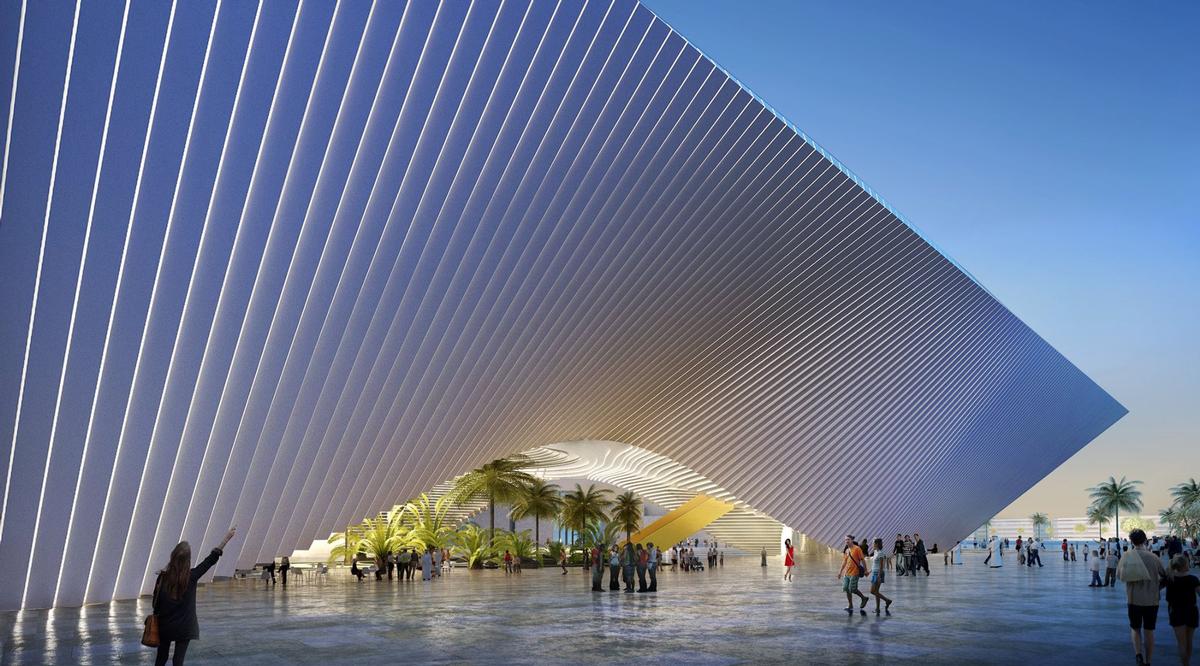
HOK-Arup Consortium to design Dubai Expo 2020
HOK to lead masterplan design team for Dubai's World Expo bid
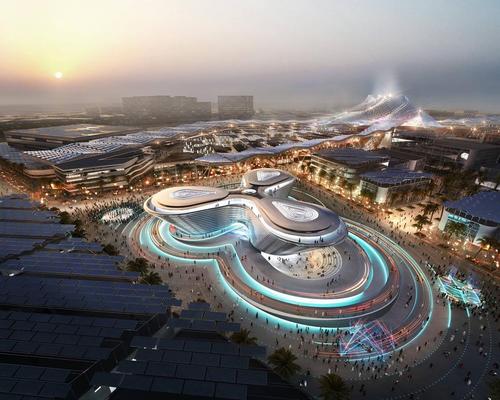

Europe's premier Evian Spa unveiled at Hôtel Royal in France

Clinique La Prairie unveils health resort in China after two-year project

GoCo Health Innovation City in Sweden plans to lead the world in delivering wellness and new science

Four Seasons announces luxury wellness resort and residences at Amaala

Aman sister brand Janu debuts in Tokyo with four-floor urban wellness retreat

€38m geothermal spa and leisure centre to revitalise Croatian city of Bjelovar

Two Santani eco-friendly wellness resorts coming to Oman, partnered with Omran Group

Kerzner shows confidence in its Siro wellness hotel concept, revealing plans to open 100

Ritz-Carlton, Portland unveils skyline spa inspired by unfolding petals of a rose

Rogers Stirk Harbour & Partners are just one of the names behind The Emory hotel London and Surrenne private members club

Peninsula Hot Springs unveils AUS$11.7m sister site in Australian outback

IWBI creates WELL for residential programme to inspire healthy living environments

Conrad Orlando unveils water-inspired spa oasis amid billion-dollar Evermore Resort complex

Studio A+ realises striking urban hot springs retreat in China's Shanxi Province

Populous reveals plans for major e-sports arena in Saudi Arabia

Wake The Tiger launches new 1,000sq m expansion

Othership CEO envisions its urban bathhouses in every city in North America

Merlin teams up with Hasbro and Lego to create Peppa Pig experiences

SHA Wellness unveils highly-anticipated Mexico outpost

One&Only One Za’abeel opens in Dubai featuring striking design by Nikken Sekkei

Luxury spa hotel, Calcot Manor, creates new Grain Store health club

'World's largest' indoor ski centre by 10 Design slated to open in 2025

Murrayshall Country Estate awarded planning permission for multi-million-pound spa and leisure centre

Aman's Janu hotel by Pelli Clarke & Partners will have 4,000sq m of wellness space

Therme Group confirms Incheon Golden Harbor location for South Korean wellbeing resort

Universal Studios eyes the UK for first European resort

King of Bhutan unveils masterplan for Mindfulness City, designed by BIG, Arup and Cistri

Rural locations are the next frontier for expansion for the health club sector

Tonik Associates designs new suburban model for high-end Third Space health and wellness club

Aman sister brand Janu launching in Tokyo in 2024 with design by Denniston's Jean-Michel Gathy
Across Denmark, a charity is turning industrial buildings into centres for street sport and art. As the concept prepares to go global, we speak to the people making it happen



