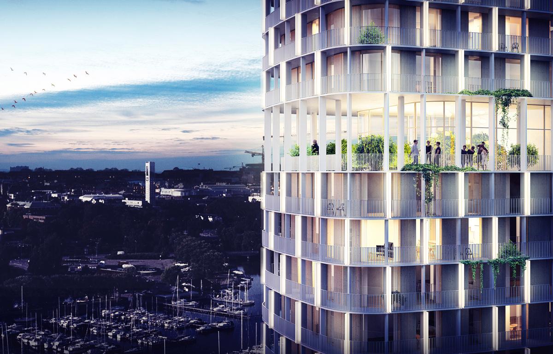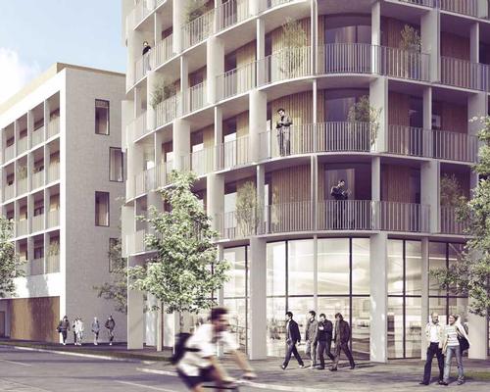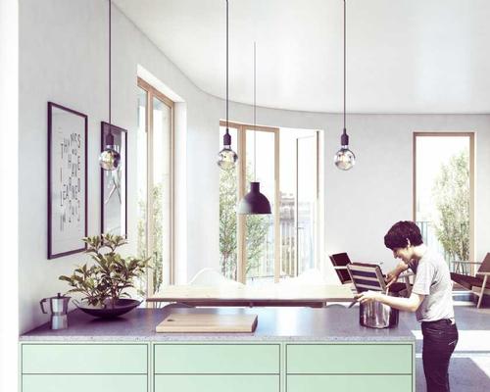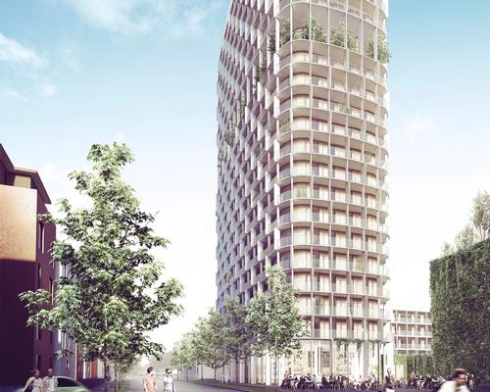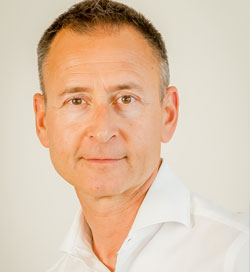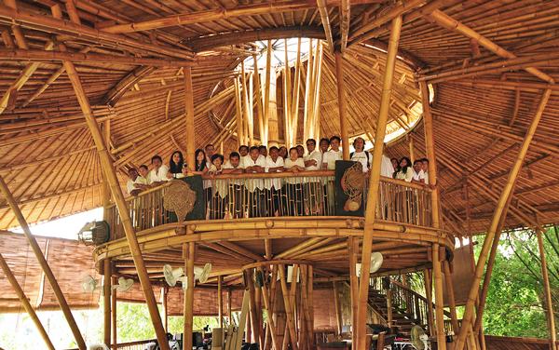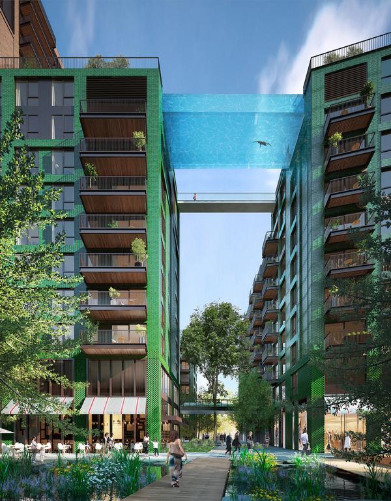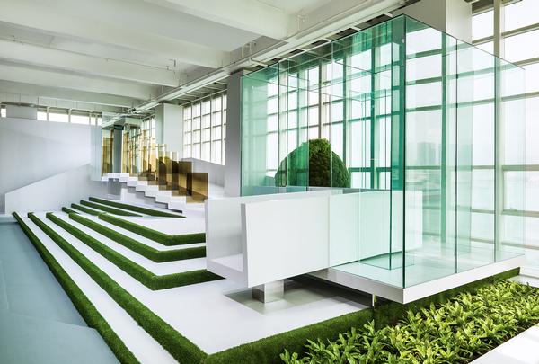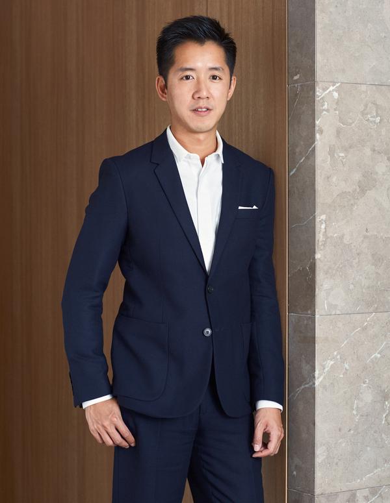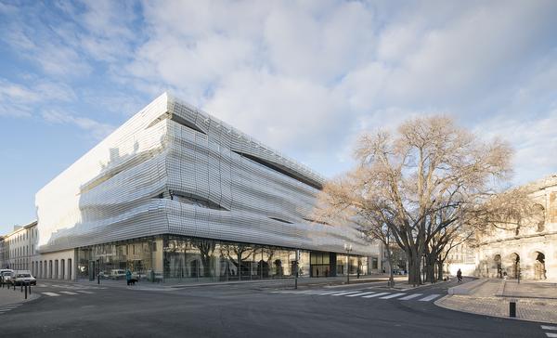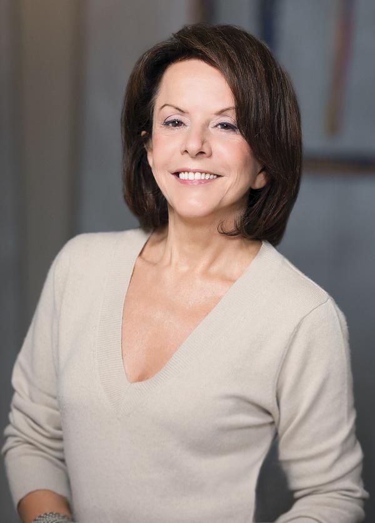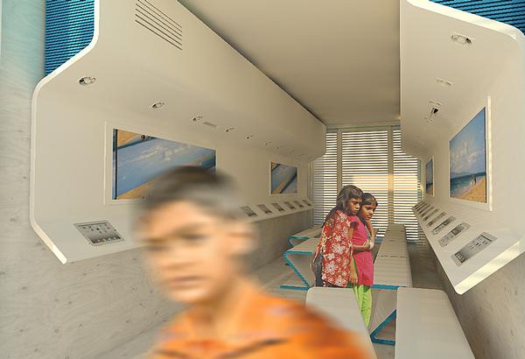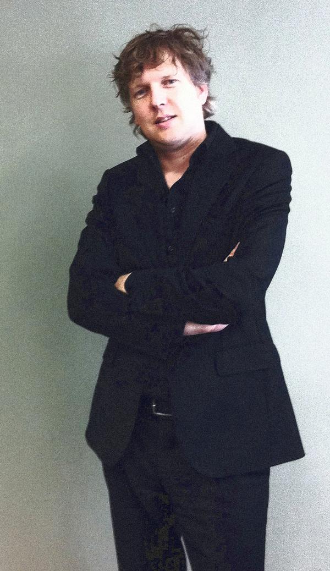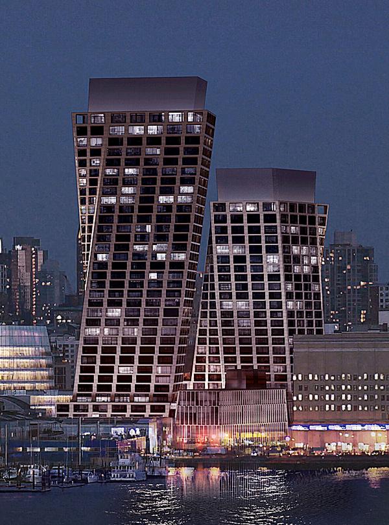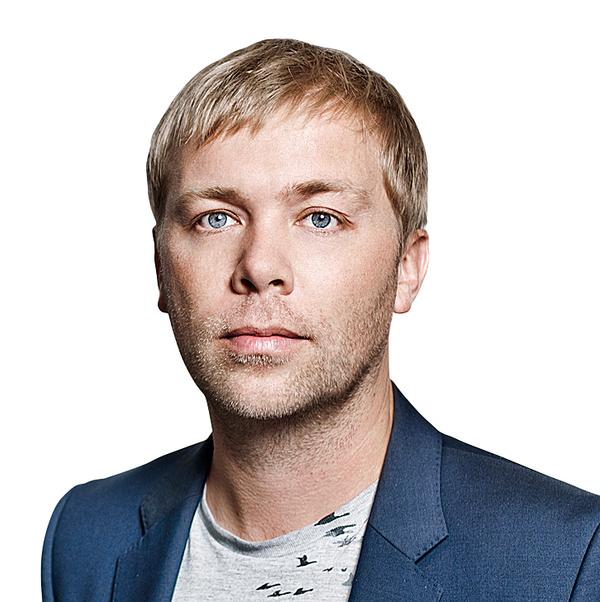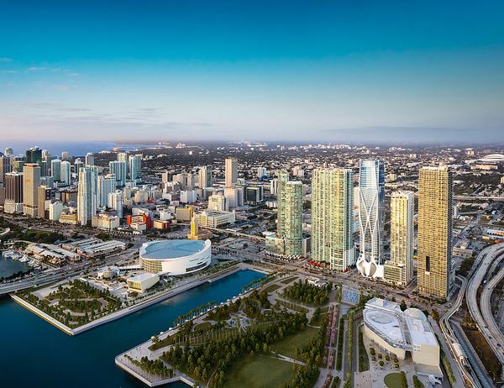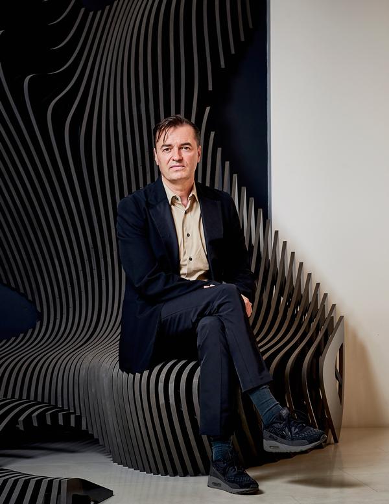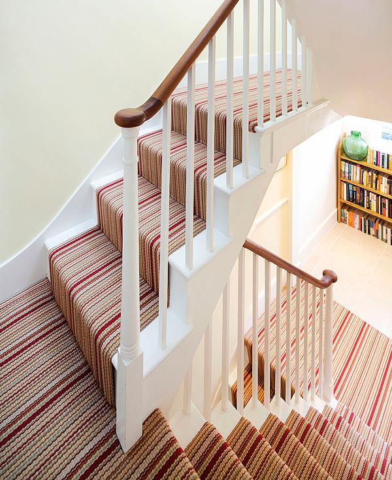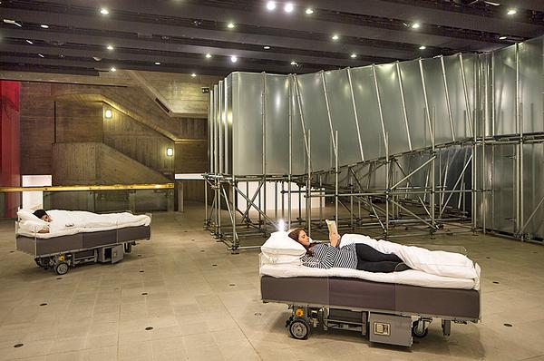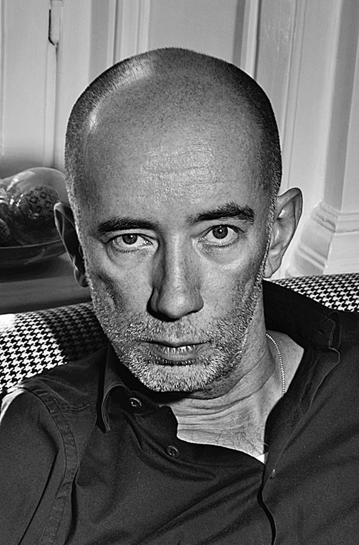C.F. Møller win competition for elliptical high-rise boasting elevated public garden
Danish architecture studio C.F. Møller have won a commission to design a landmark skyscraper for the city of Västerå, Sweden, featuring a panoramic garden wrapped around the 15th floor.
Overlooking Lake Mälaren, the project is conceived as an apartment block, meeting space and “significant destination” for the district of Lilludden – complete with bars, restaurants and a public square.
The 15,700sq m (169,000sq ft) building will have an elliptical footprint with three-dimensional facades facing all directions of the compass. Balconies – serving as winter gardens – will sweep along the tower facade and are connected by thin glass panels rhythmically placed along the balconies.
“The thin horizontal balcony edges and the vertical and sheer glass sheets give the facade a lightness and reflect the light of the place,” said the architects in a statement. “The glass panels have further integrated lighting that illuminates and highlights the facade – even at night.
“Concrete is the supporting construction up to the 15th floor at the panoramic garden, above the remaining seven floors will be framed in solid wood. Thus, the two different materials will be utilised in a positive interaction.”
Plant walls and green areas will feature throughout the tower as part of C.F. Møller's wider strategy to integrate plants, green areas and ecosystems in urban landscapes.
“The panoramic garden placed high up in the building is a focal point for the city and a fantastic common area for the residents of the house,” said associate partner Ola Jonsson. “Our ambition has been to optimise the synergies between the city, building and urban greenery.
"More broadly, the architecture and details of the facades are inspired by the light reflections on Lake Mälaren. The result is a three-dimensional and dynamic facade composition that is exciting both near and from afar.”
The other studios in contention for the project were Wingårdhs & Tham and Videgård Architects.
A timeline for the project has not yet been revealed by the local Riksbyggen authority, which organised the competition.
C.F. Møller architecture competition design Sweden Västerå urban planning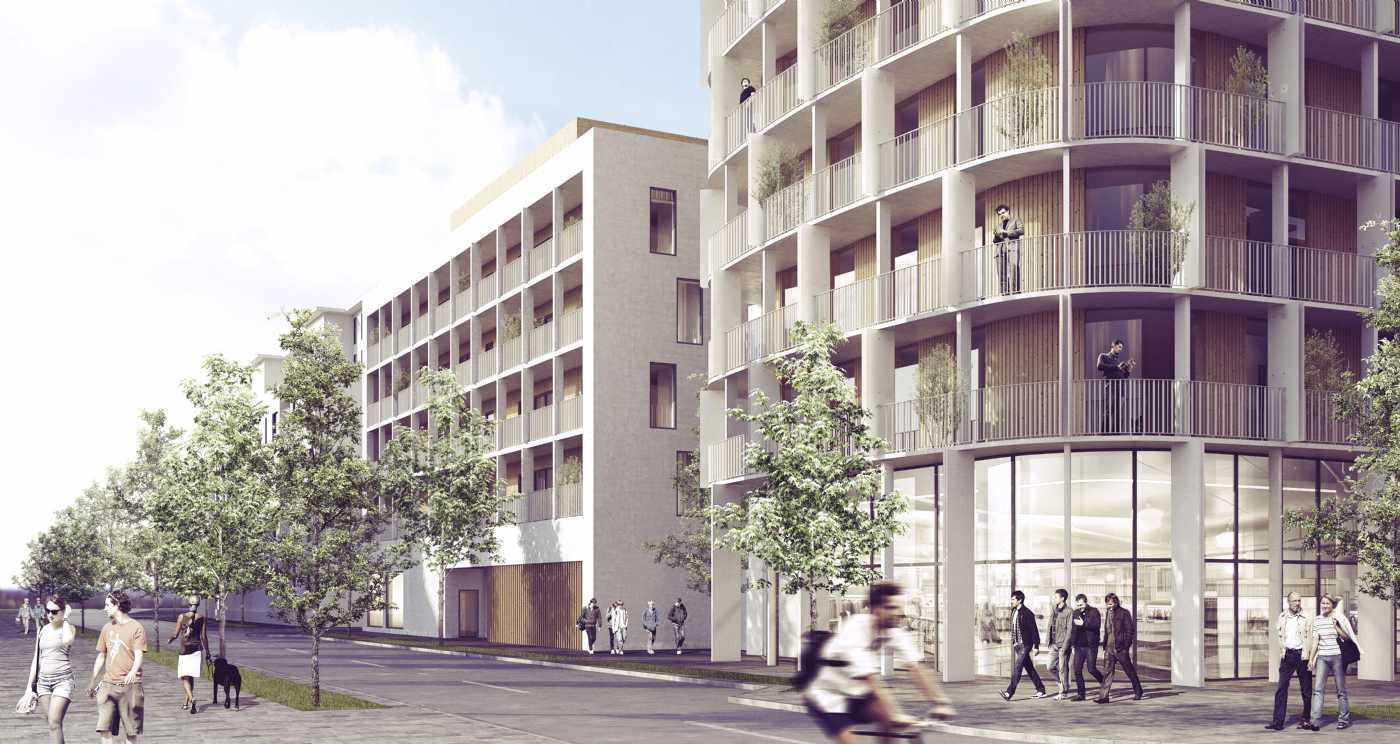
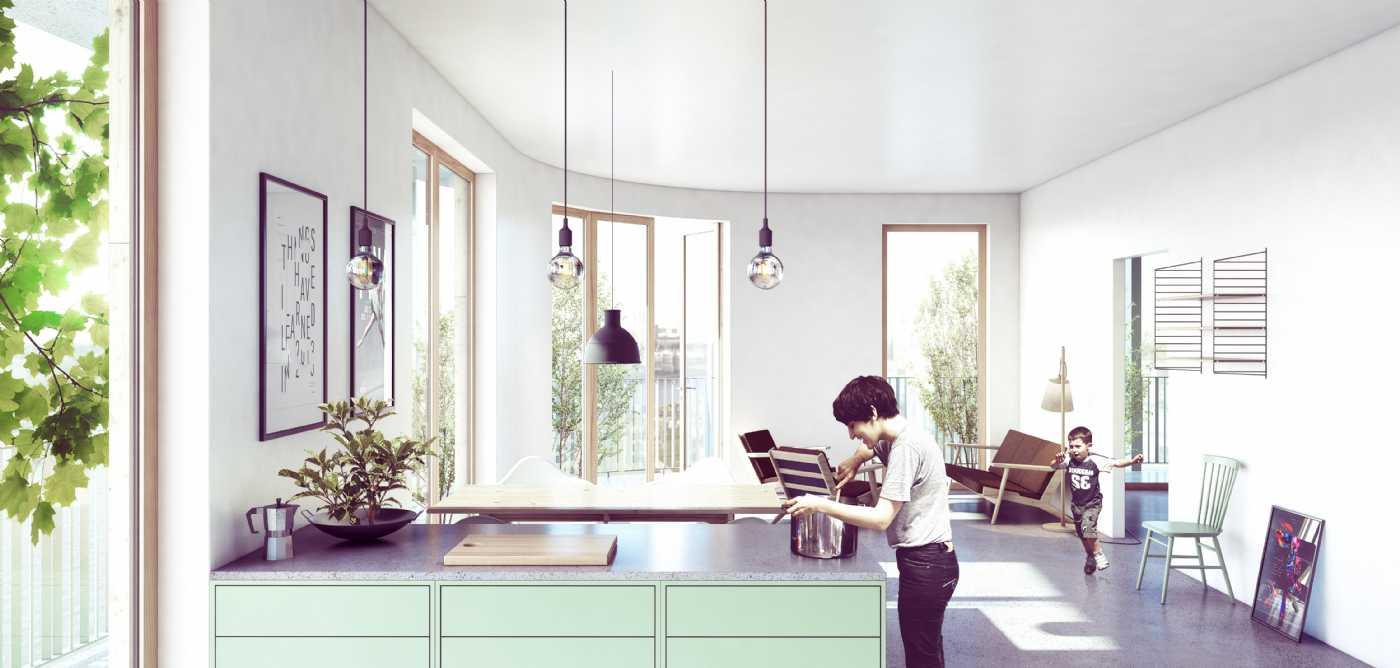
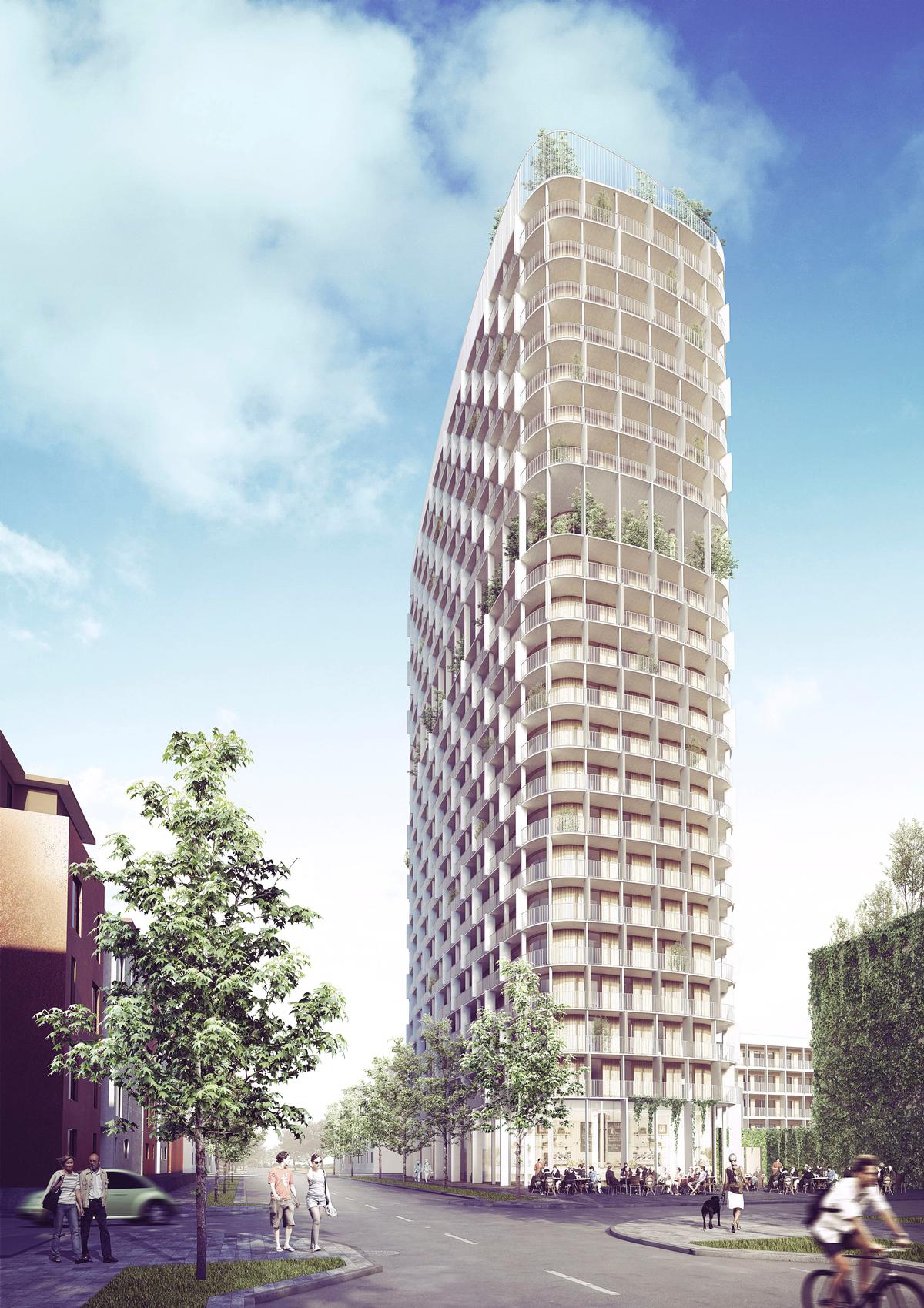
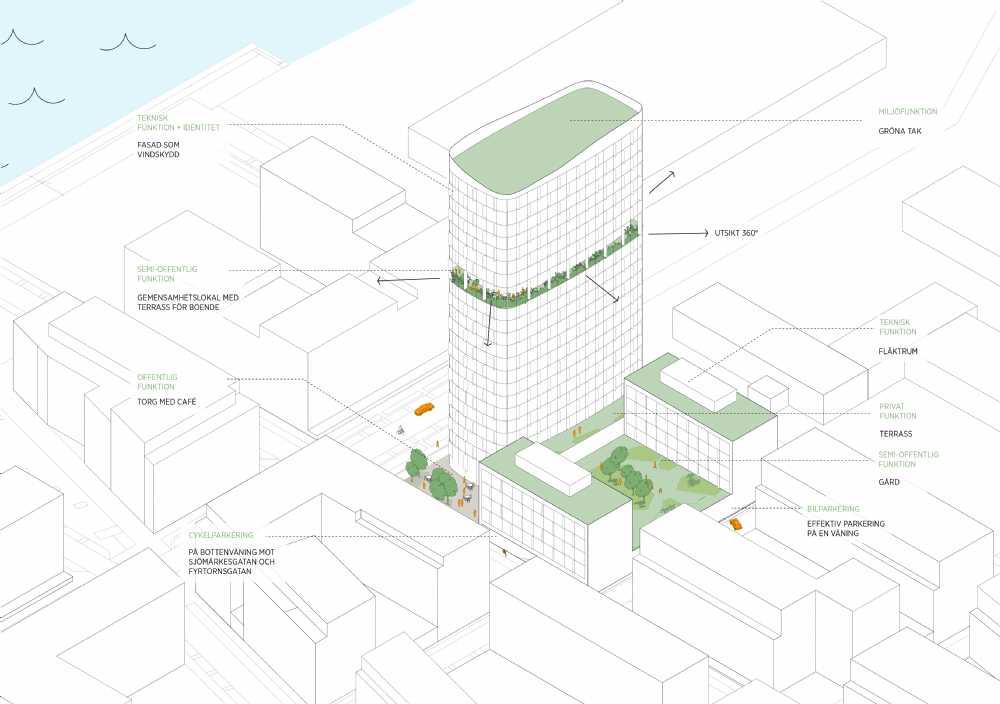
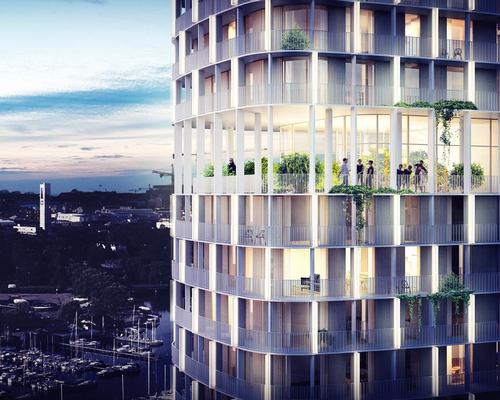

UAE’s first Dior Spa debuts in Dubai at Dorchester Collection’s newest hotel, The Lana

Europe's premier Evian Spa unveiled at Hôtel Royal in France

Clinique La Prairie unveils health resort in China after two-year project

GoCo Health Innovation City in Sweden plans to lead the world in delivering wellness and new science

Four Seasons announces luxury wellness resort and residences at Amaala

Aman sister brand Janu debuts in Tokyo with four-floor urban wellness retreat

€38m geothermal spa and leisure centre to revitalise Croatian city of Bjelovar

Two Santani eco-friendly wellness resorts coming to Oman, partnered with Omran Group

Kerzner shows confidence in its Siro wellness hotel concept, revealing plans to open 100

Ritz-Carlton, Portland unveils skyline spa inspired by unfolding petals of a rose

Rogers Stirk Harbour & Partners are just one of the names behind The Emory hotel London and Surrenne private members club

Peninsula Hot Springs unveils AUS$11.7m sister site in Australian outback

IWBI creates WELL for residential programme to inspire healthy living environments

Conrad Orlando unveils water-inspired spa oasis amid billion-dollar Evermore Resort complex

Studio A+ realises striking urban hot springs retreat in China's Shanxi Province

Populous reveals plans for major e-sports arena in Saudi Arabia

Wake The Tiger launches new 1,000sq m expansion

Othership CEO envisions its urban bathhouses in every city in North America

Merlin teams up with Hasbro and Lego to create Peppa Pig experiences

SHA Wellness unveils highly-anticipated Mexico outpost

One&Only One Za’abeel opens in Dubai featuring striking design by Nikken Sekkei

Luxury spa hotel, Calcot Manor, creates new Grain Store health club

'World's largest' indoor ski centre by 10 Design slated to open in 2025

Murrayshall Country Estate awarded planning permission for multi-million-pound spa and leisure centre

Aman's Janu hotel by Pelli Clarke & Partners will have 4,000sq m of wellness space

Therme Group confirms Incheon Golden Harbor location for South Korean wellbeing resort

Universal Studios eyes the UK for first European resort

King of Bhutan unveils masterplan for Mindfulness City, designed by BIG, Arup and Cistri

Rural locations are the next frontier for expansion for the health club sector




