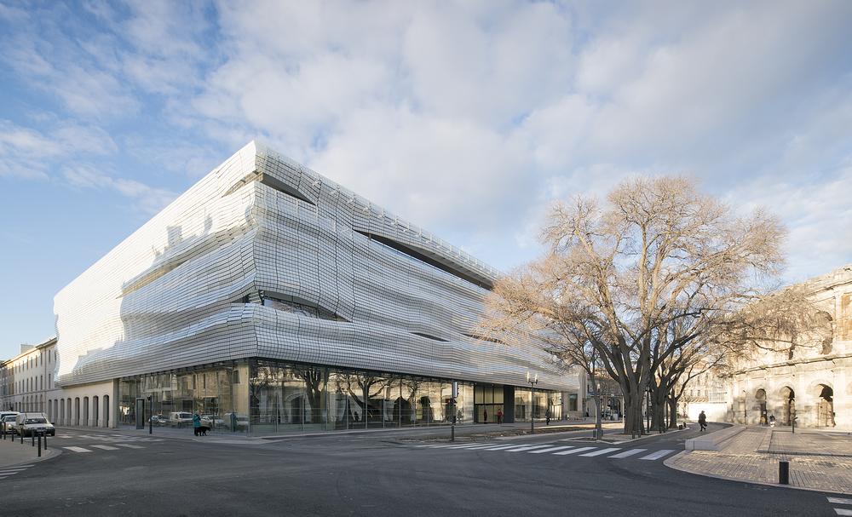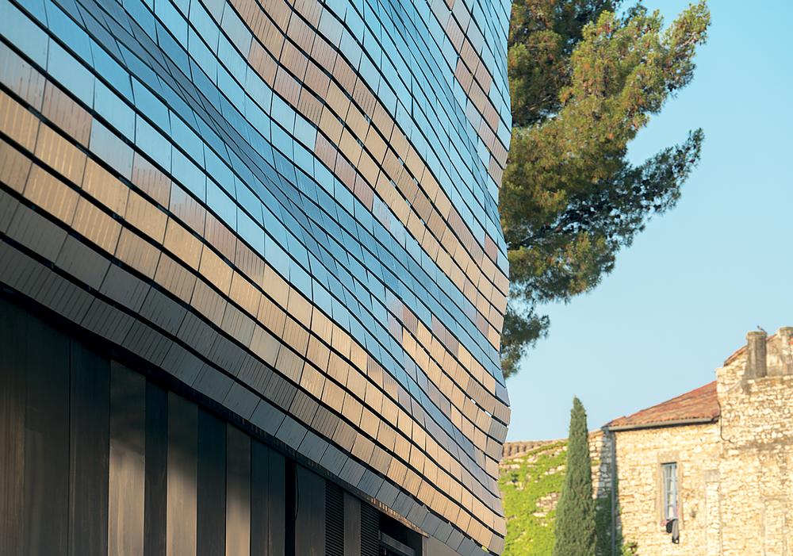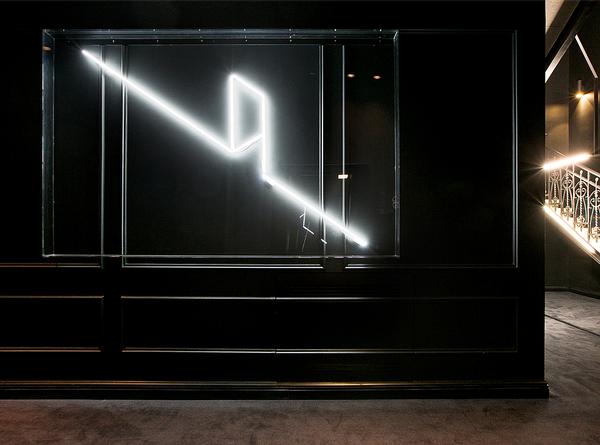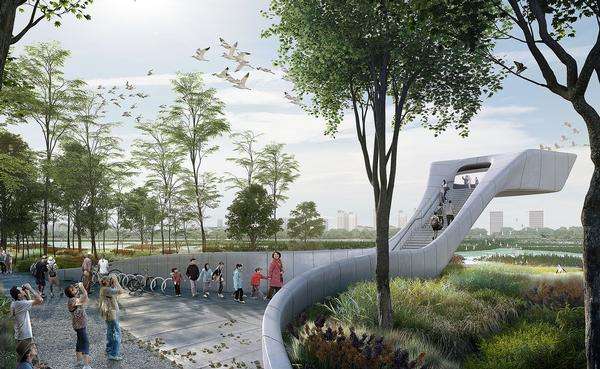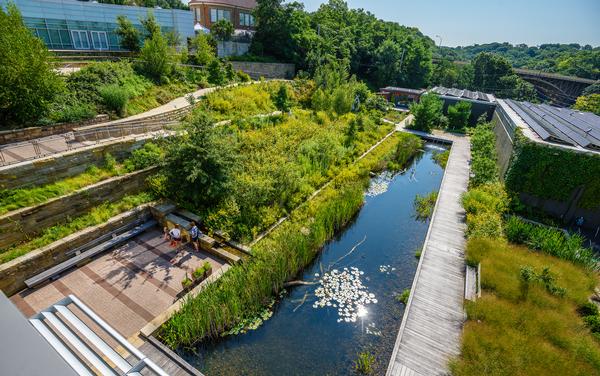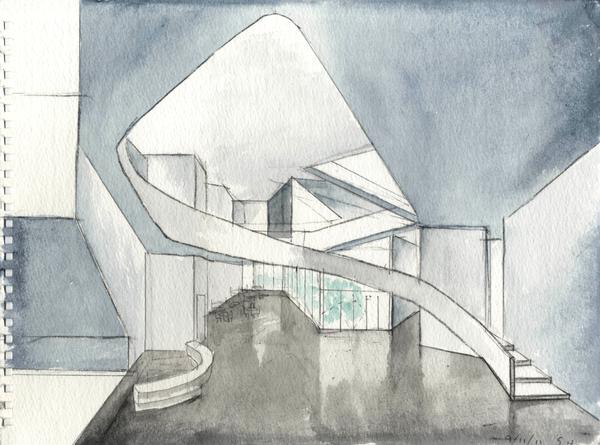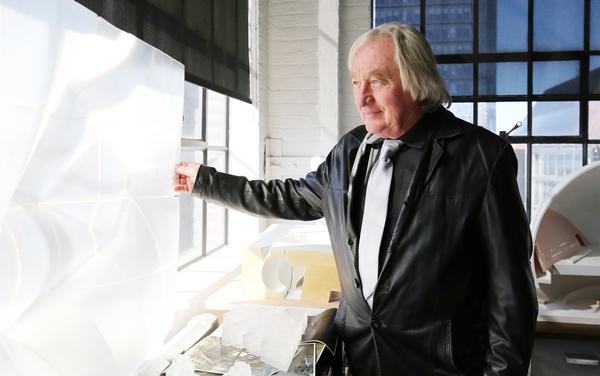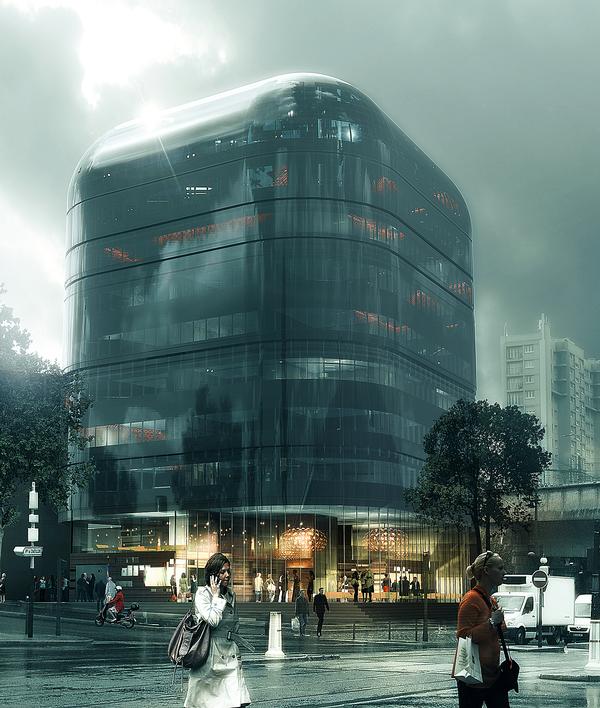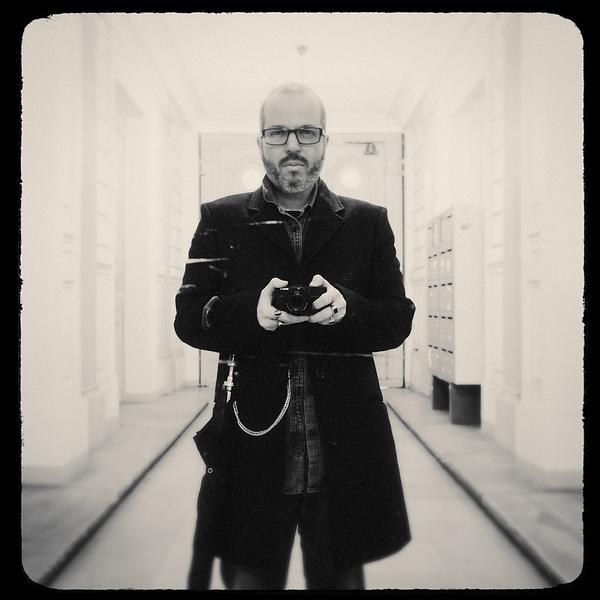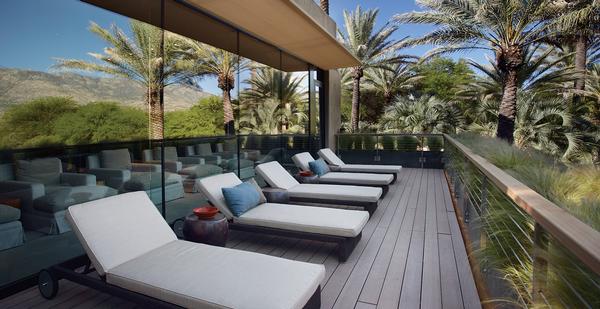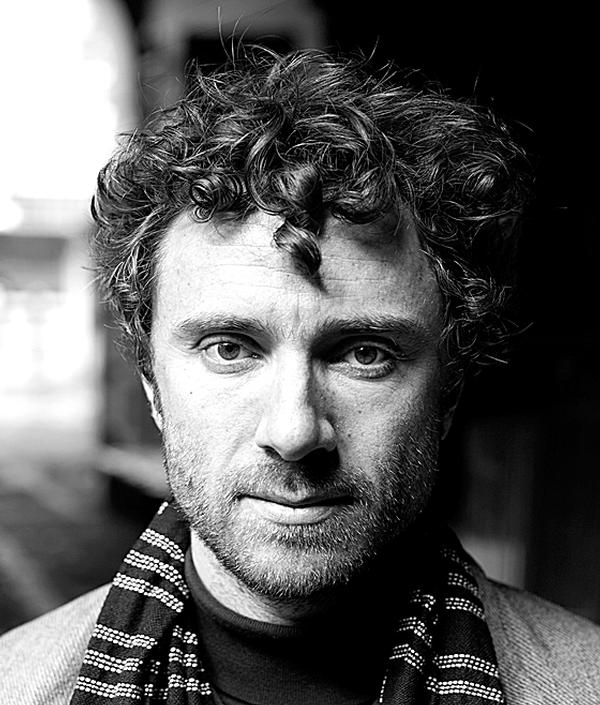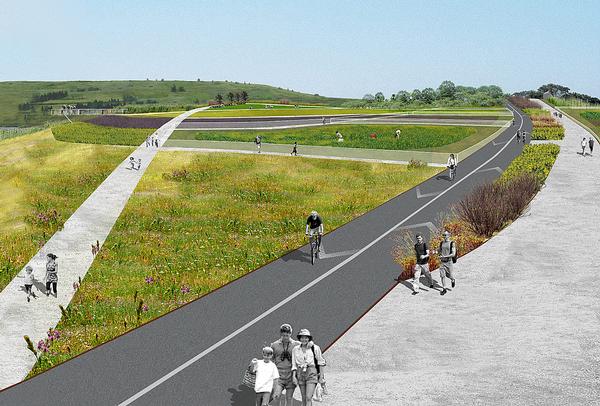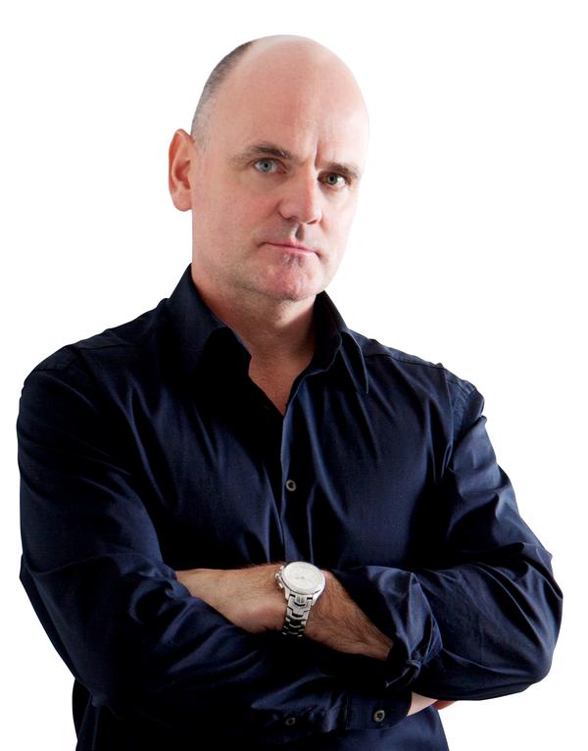CLAD people
Elizabeth de Portzamparc, architect
Project - Musée de la Romanité, Nîmes
Musée de la Romanité has opened in a futuristic new building in Nîmes, France – in contrast to the Roman amphitheatre next door.
Architect Elizabeth de Portzamparc is behind the striking, fluid design, which seeks to contrast the ancient heritage of the Arena of Nîmes amphitheatre with contemporary architecture.
The museum has a transparent ground floor from which visitors can view the arena, topped by a shimmering glass façade. From a distance, the building appears to be hovering above the ground.
“The Musée de la Romanité is the smallest of the public facilities I’ve worked on or am working on. It is nonetheless the most symbolic one and concentrates a great number of reflections and concepts that have always guided my work,” de Portzamparc told CLAD.
“It’s a good example of urban and very open architecture, a building designed for a precise site, for the city and its inhabitants. It’s a symbol of what I call urban architecture.”
Describing the fluid, rippling façade, de Portzamparc said: “The soft and horizontal undulations, the predominance of glass, the transparency and the lightness contrast with the verticality of the arena’s stone arches and the imposing mass that has stood there for nearly two millennia.
“As a result, on one side of the site, there is a large cylindrical volume surrounded by the Roman arches; on the other, a large square volume, which seems to be floating and entirely draped in a toga of pleated glass.”
The distinctive exterior supports 6,708 glass strips across a surface of 2,500sq m (27,000sq ft). Each holds seven screen-printed square tiles, created to evoke the Roman mosaics exhibited inside the museum and to create a sense of movement through the changing reflections of light during the day.
Inside, slender columns are distributed to maximise exhibition spaces and to form a monolithic ensemble without expansion joints. The flat surfaces of the interior simplify the primary building structure, allowing for free expression of the curves in the glass panels on the exterior.
In addition to galleries dedicated to Roman history in the city, there is a 180-capacity auditorium, a bookshop, a documentation centre, a restaurant, a café and 3,400sq m (36,600sq ft) of gardens. A roof terrace offers visitors a panoramic view over the entire city, with the arena in the foreground.
The building is complete and the museum’s opening is scheduled for June. It will exhibit 5,000 works, out of a collection of around 25,000 pieces.
The museum has been built to anchor the city’s cultural expansion, attracting tourists from home and abroad. The metropolitan government has provided €35.8m (US$42m, £32m) of the project’s total €59.5m (US$70m, £53m) budget.
From parks designed to mitigate the effects of flooding to warming huts for one of the world’s coldest cities, these projects have been designed for increasingly extreme climates




