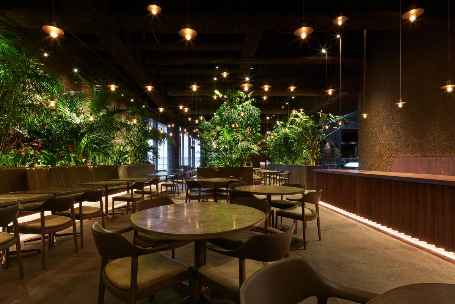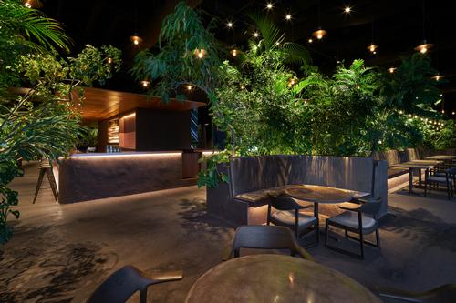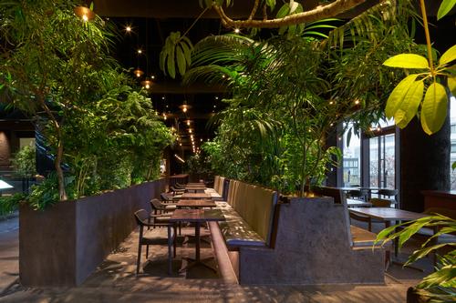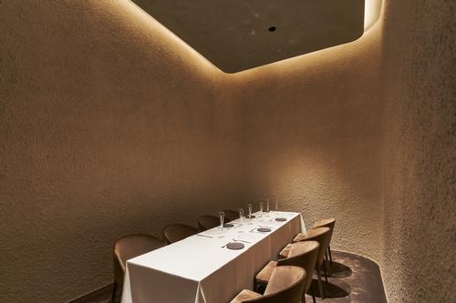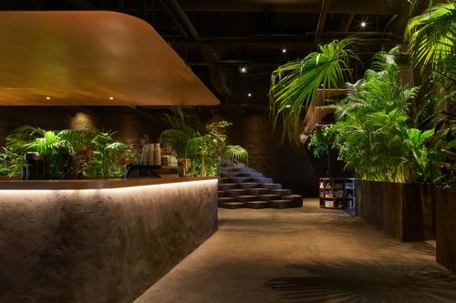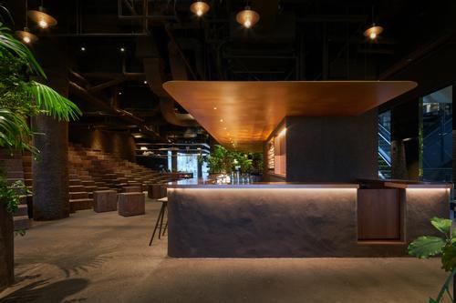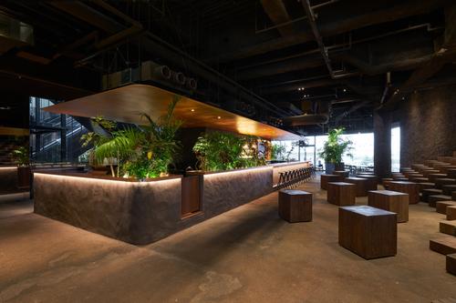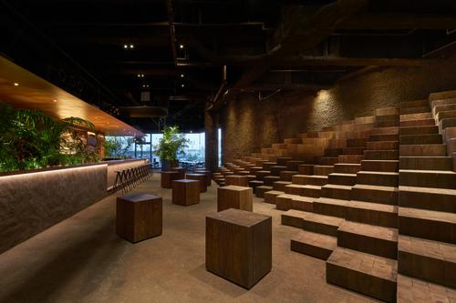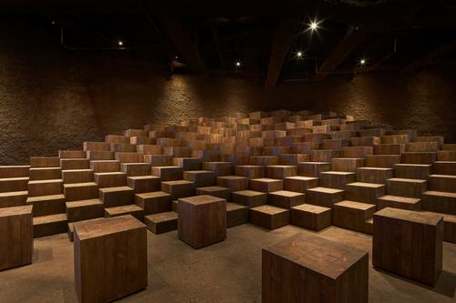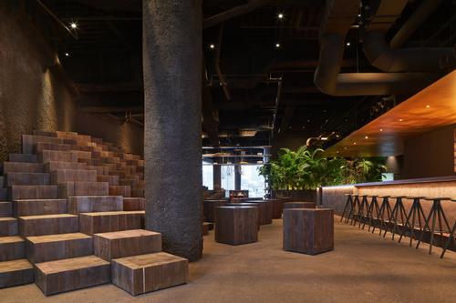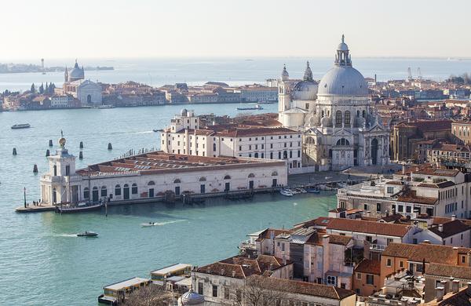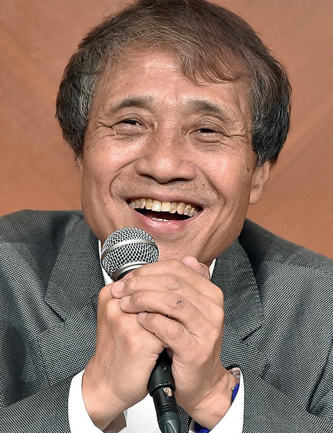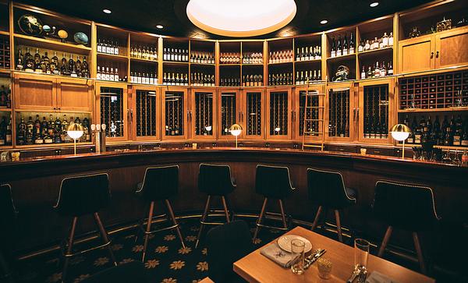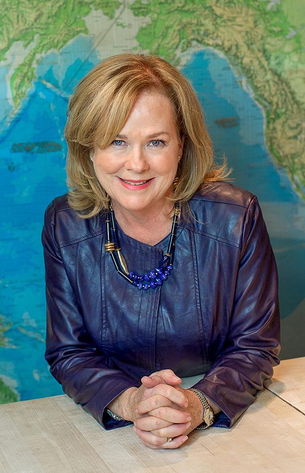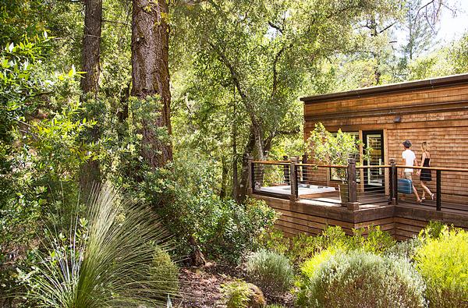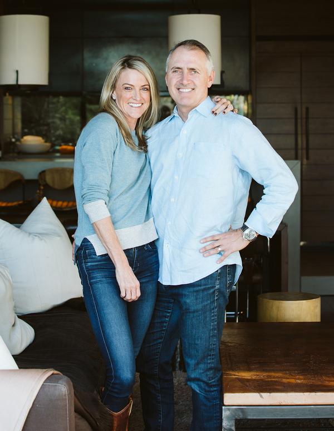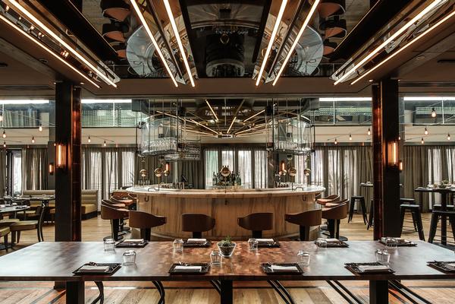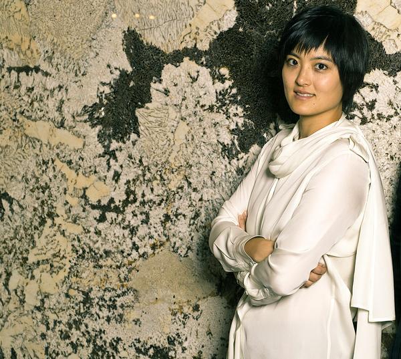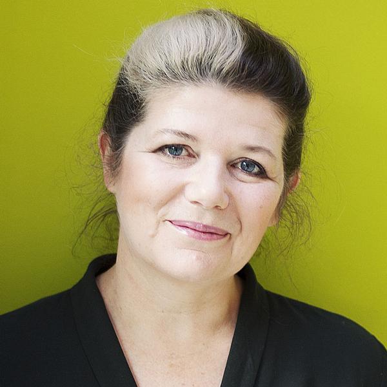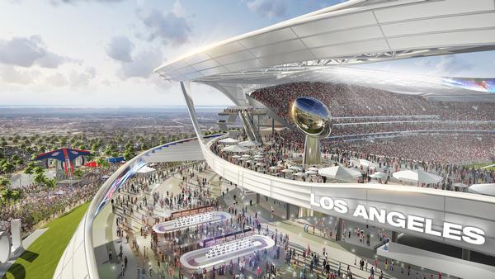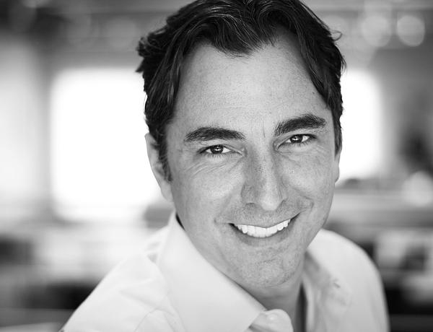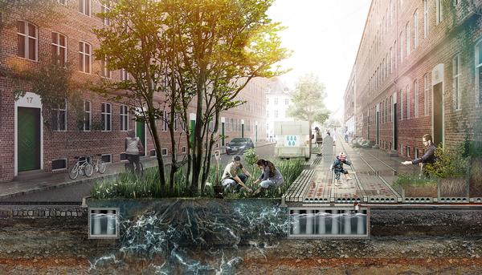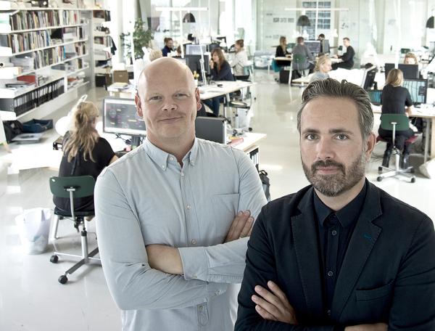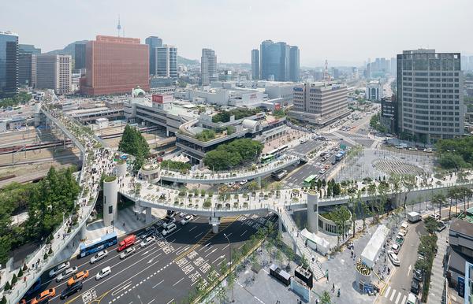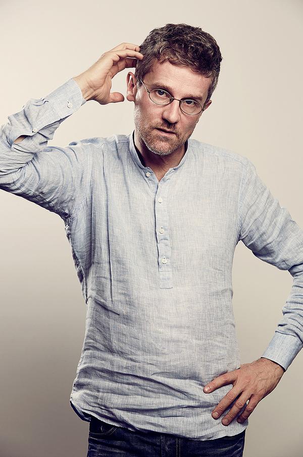ATTA's forest-like restaurant reminds us where food comes from
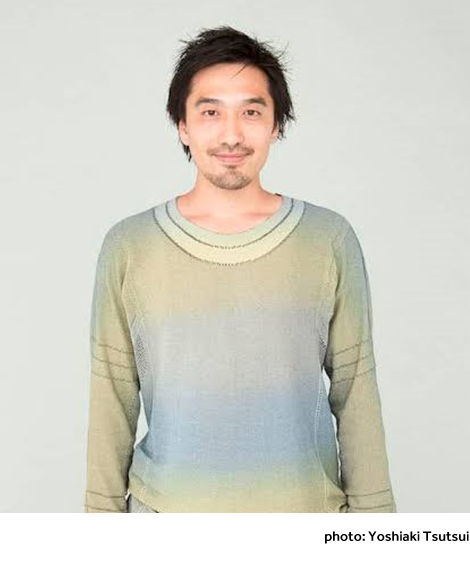
– Tsuyoshi Tane
Atelier Tsuyoshi Tane Architects' (ATTA) design for the GYRE.FOOD restaurant in Tokyo, Japan, places diners in a forest-like environment of soil and lush greenery to encourage thought about the planet, the climate and where food comes from.
GYRE.FOOD is located in a 1,000sq m (10,800sq ft) top-floor space of the MVRDV-designed GYRE complex, which opened in 2007 and comprises five stacked and spiralled boxes.
The GYRE name is taken from the spiralling shape of the building and is tied to the centre's basis of a more socially conscious form of shopping, asking shoppers to consider how their shopping behaviour connects them with the world.
In line with this, ATTA's aim for GYRE.FOOD was to give guests an opportunity to think about how the meals they eat affect the rest of the world.
The venue combines fine-dining and all-day dining restaurants, a bar, a grocery shop and an events space with terraced seating reminiscent of paddy fields, which can be used for talks and discussions about food and environmental issues.
Its soil-covered walls and floors provide a reminder of where food comes from, the circulation of life and our connection with the rest of the planet, while also creating a unique and natural setting for visitors.
Tsuyoshi Tane, founder or ATTA, said: "As I started to ponder food culture, 'earth' was the starting point for my thinking. Everything comes from the earth and then goes back to the earth.
"With its floor and walls covered in earth, the food floor evokes ancient ruins buried in the earth. It can also seem like a cave at the back of a dense forest or a tropical urban jungle, and thus it is a place where people can experience the food culture of the future, which will bring about more diversity.
"As the planet becomes warmer and the land’s desert areas continue to expand, the restaurants can be characterised as an experimental project in going back to the earth. My hope is that as a restaurant floor where people can sense the future of the global environment while enjoying food, this will become a place to create the future of Tokyo's food culture."
Atelier Tsuyoshi Tane Architects Tokyo Japan restaurant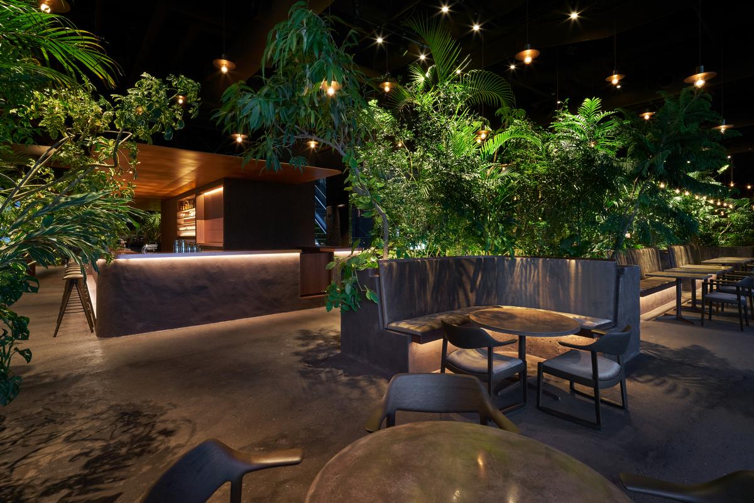
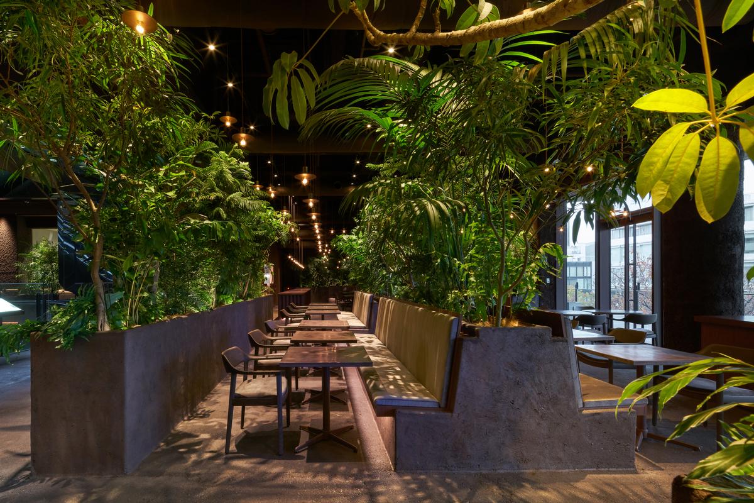
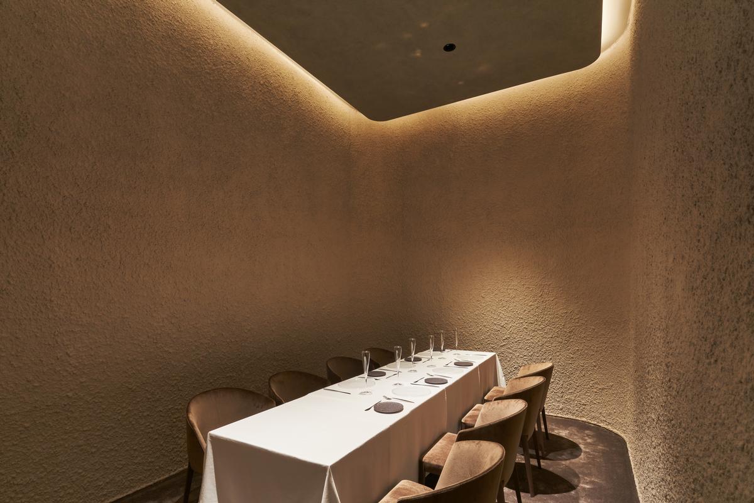
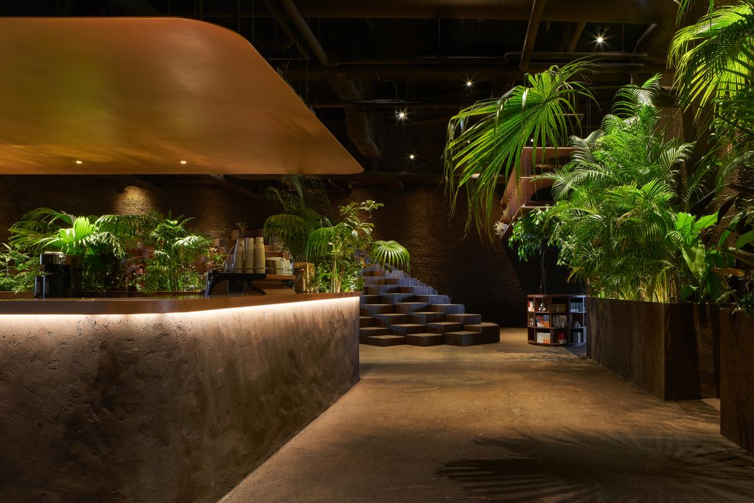
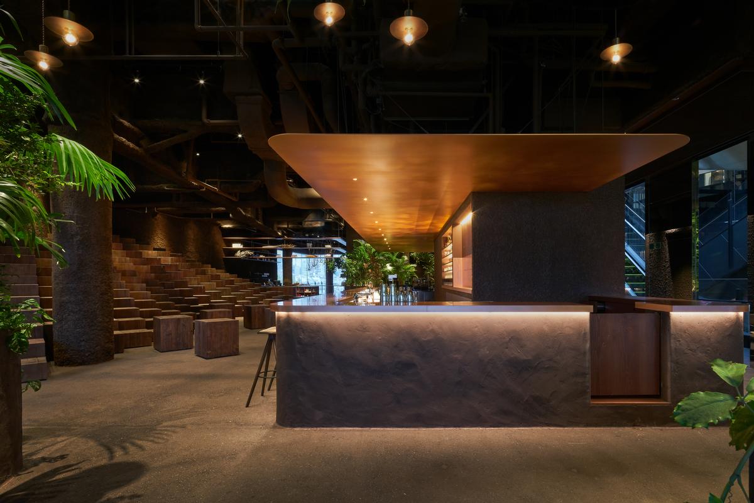
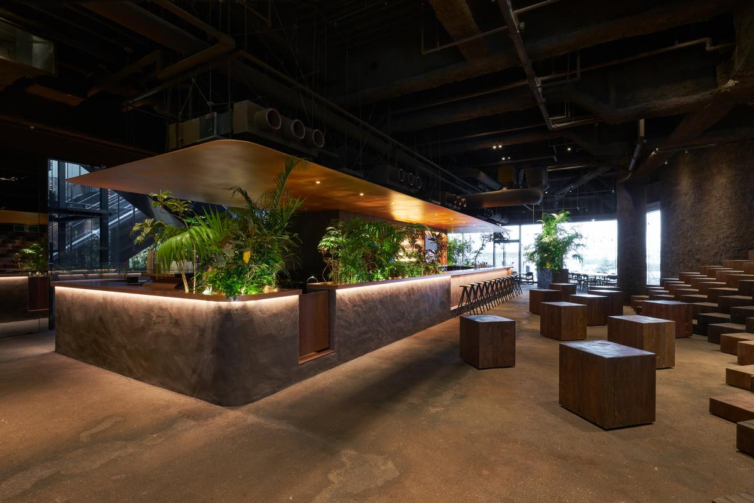
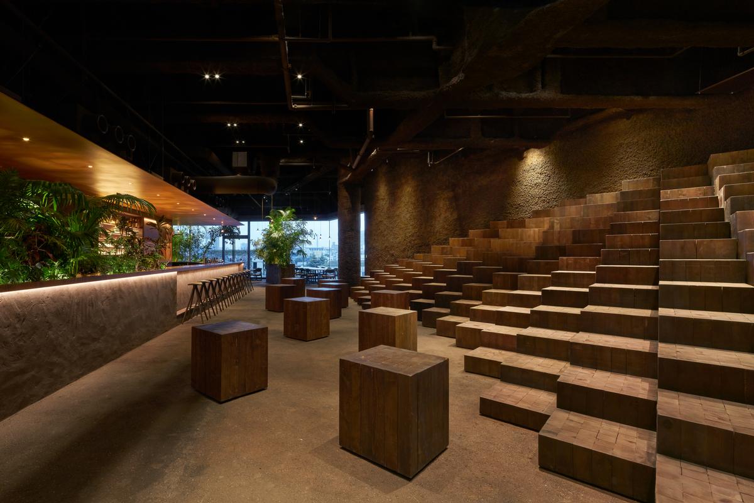
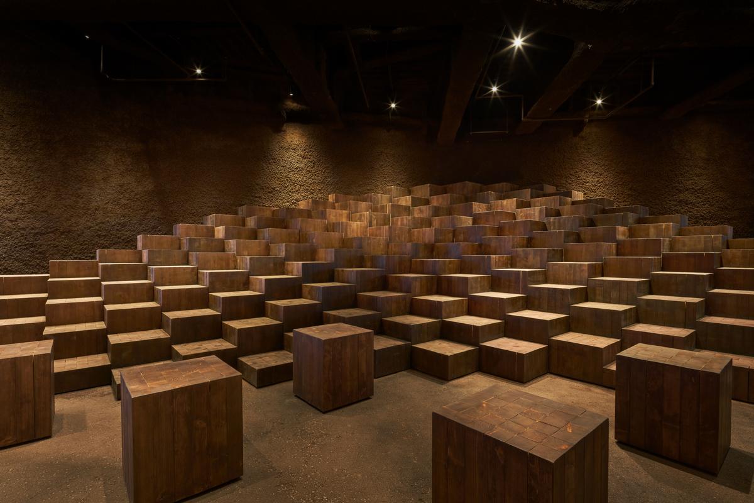
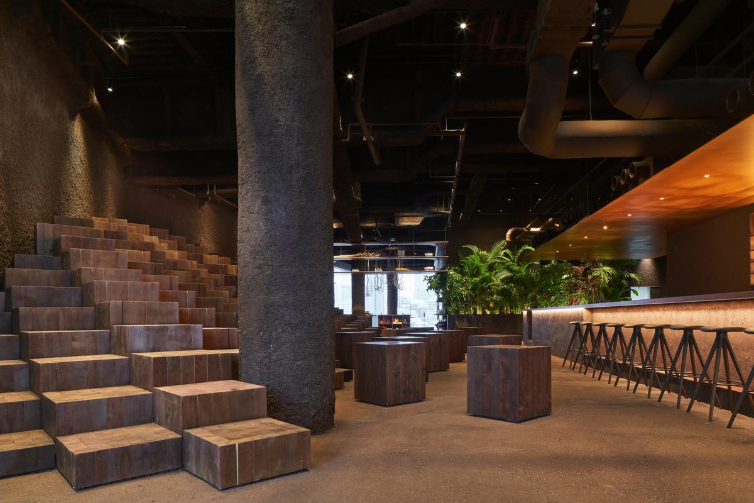
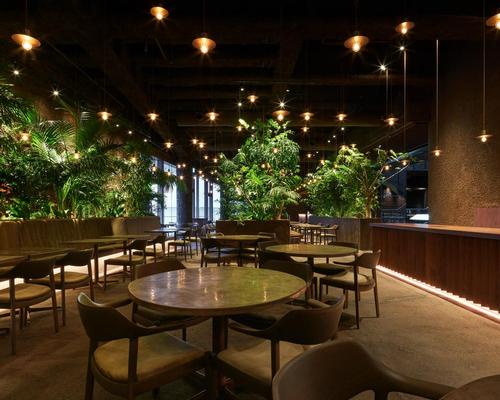

Equinox Hotels to launch futuristic wellbeing resort in Neom's luxury coastal region

La Maviglia resort and medi-spa launching in Puglia in 2027, designed by Oppenheim Architecture

Vogue launches first Global Spa Guide – picks 100 of the world’s best spas

Japan's first Blue Zones longevity retreat to launch at Halekulani Okinawa

Total Fitness to launch purpose-built Women’s Gym

Deepak Chopra-backed wellness resort Ameyalli to open among historic Utah hot springs
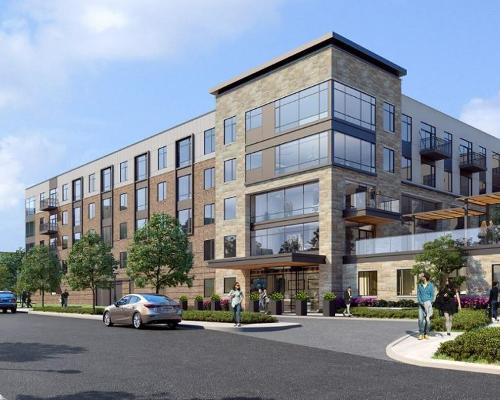
Life Time Group Holdings does US$40 million sale and leaseback deal to fund growth
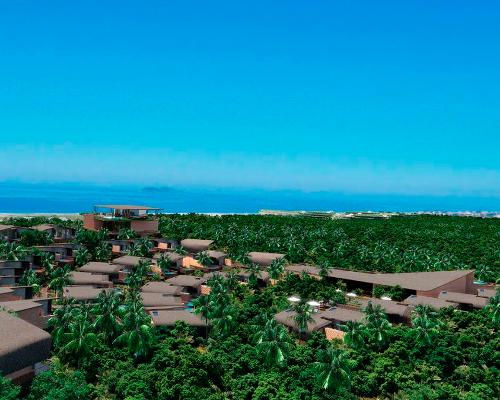
Ritz-Carlton Reserve to land in South America with tropical retreat in Rio de Janeiro
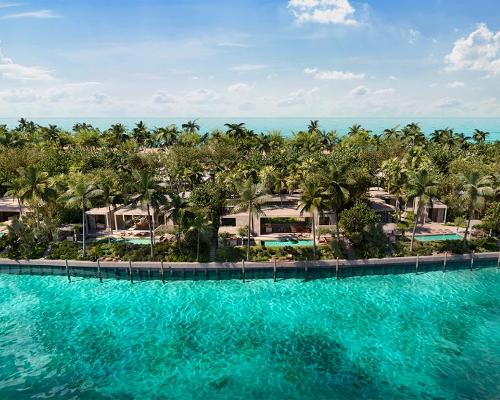
Banyan Tree to debut in Caribbean with Oppenheim-designed island retreat
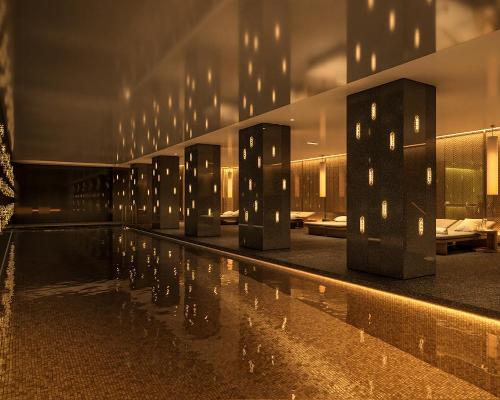
Mandarin Oriental’s new London hotel and urban spa retreat opening 3 June
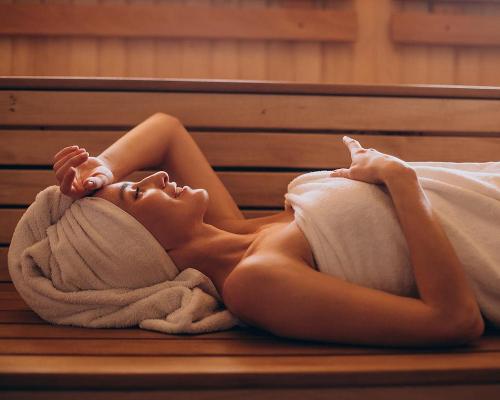
GWI unveils latest edition of Hydrothermal Spa & Wellness Development Standards to elevate industry practices

Merlin unveils record-breaking Hyperia coaster at Thorpe Park
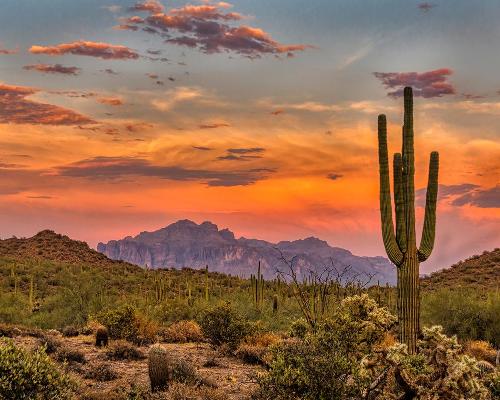
Connection, creativity and nature inspire Arizona’s upcoming desert wellness sanctuary Align
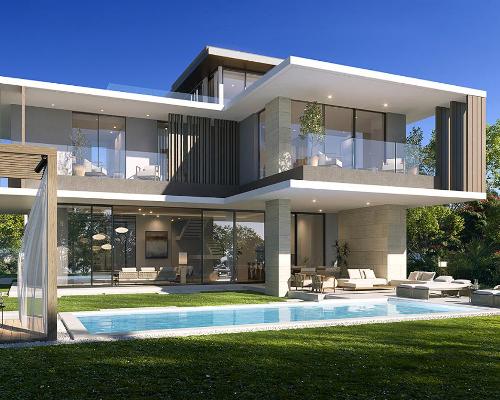
Wellness real estate market booming – forecast to reach $913bn by 2028, reports GWI

UAE’s first Dior Spa debuts in Dubai at Dorchester Collection’s newest hotel, The Lana

Europe's premier Evian Spa unveiled at Hôtel Royal in France

Clinique La Prairie unveils health resort in China after two-year project

GoCo Health Innovation City in Sweden plans to lead the world in delivering wellness and new science

Four Seasons announces luxury wellness resort and residences at Amaala

Aman sister brand Janu debuts in Tokyo with four-floor urban wellness retreat

€38m geothermal spa and leisure centre to revitalise Croatian city of Bjelovar

Two Santani eco-friendly wellness resorts coming to Oman, partnered with Omran Group

Kerzner shows confidence in its Siro wellness hotel concept, revealing plans to open 100

Ritz-Carlton, Portland unveils skyline spa inspired by unfolding petals of a rose

Rogers Stirk Harbour & Partners are just one of the names behind The Emory hotel London and Surrenne private members club

Peninsula Hot Springs unveils AUS$11.7m sister site in Australian outback

IWBI creates WELL for residential programme to inspire healthy living environments

Conrad Orlando unveils water-inspired spa oasis amid billion-dollar Evermore Resort complex

Studio A+ realises striking urban hot springs retreat in China's Shanxi Province




