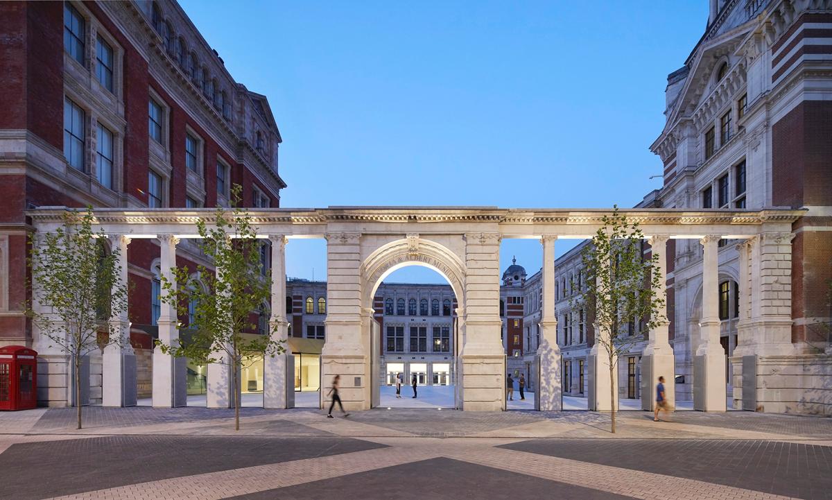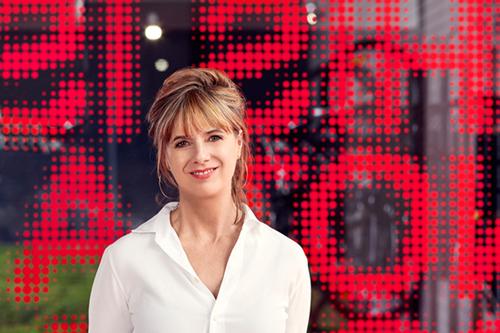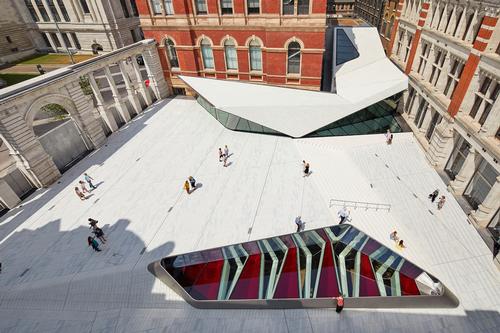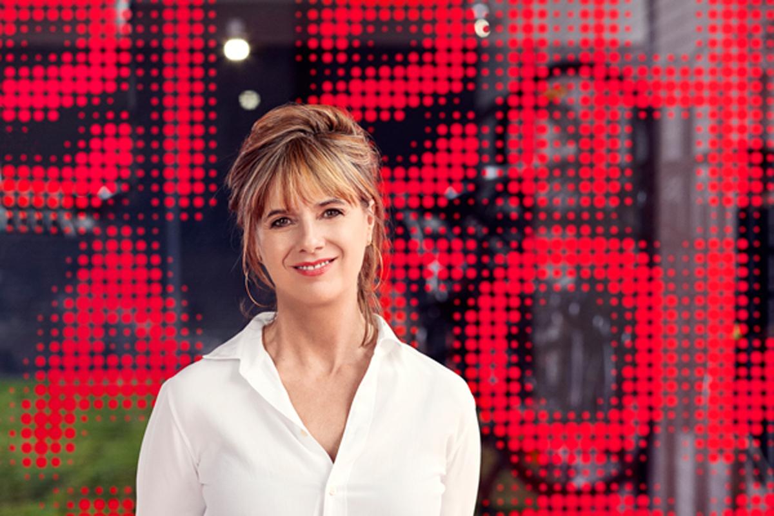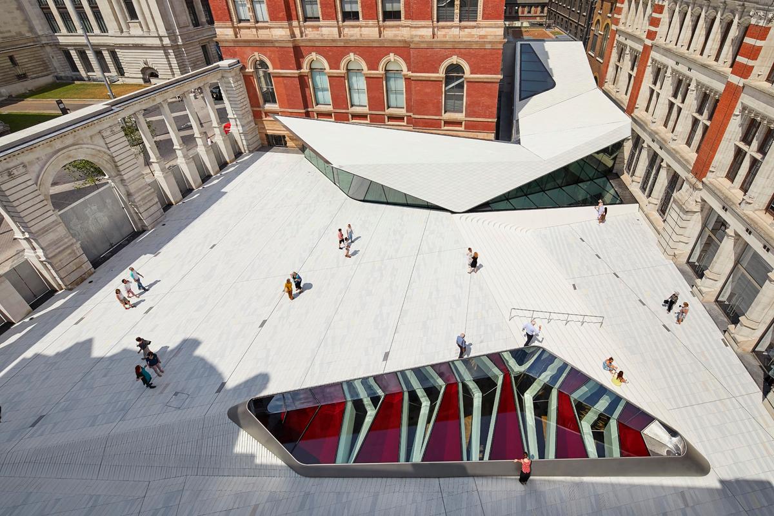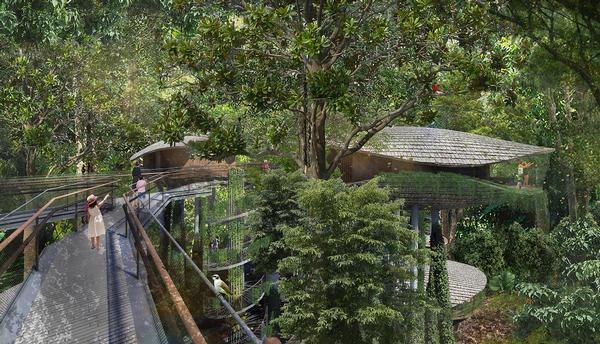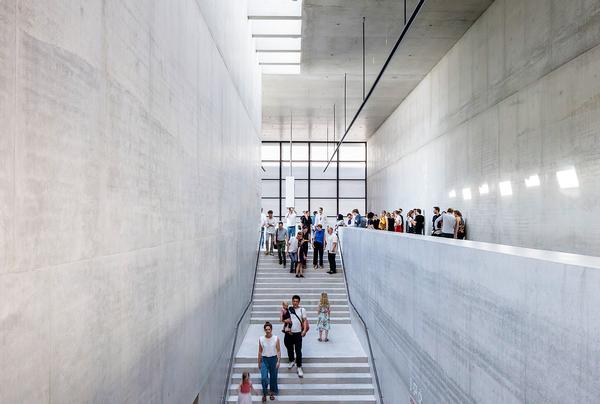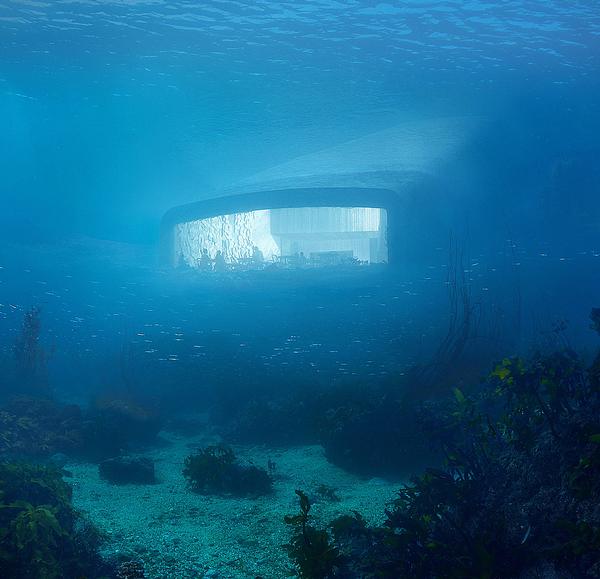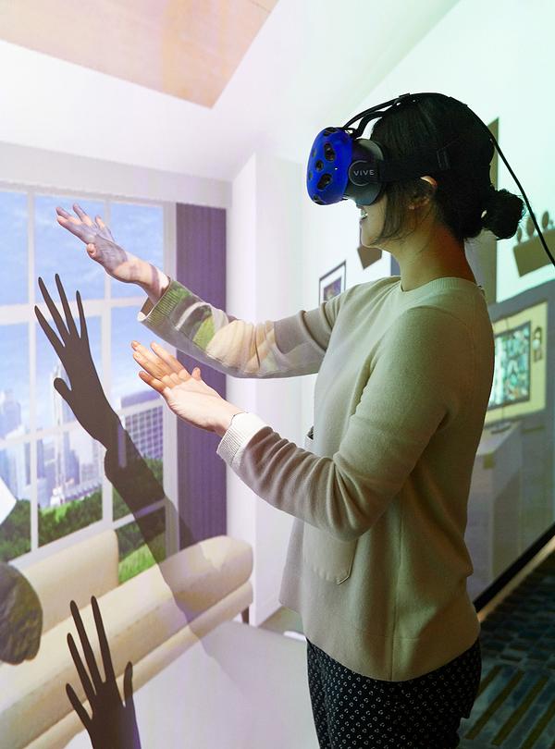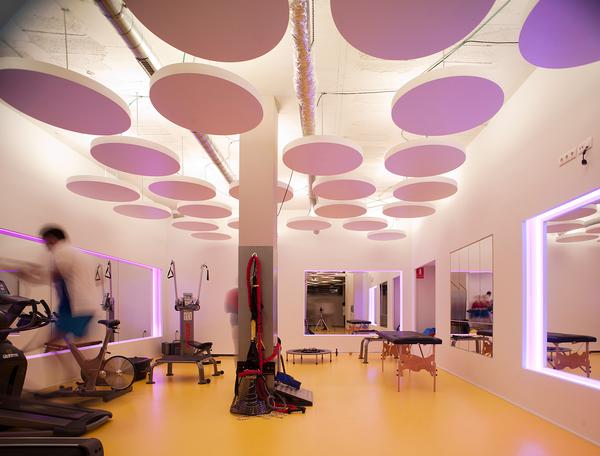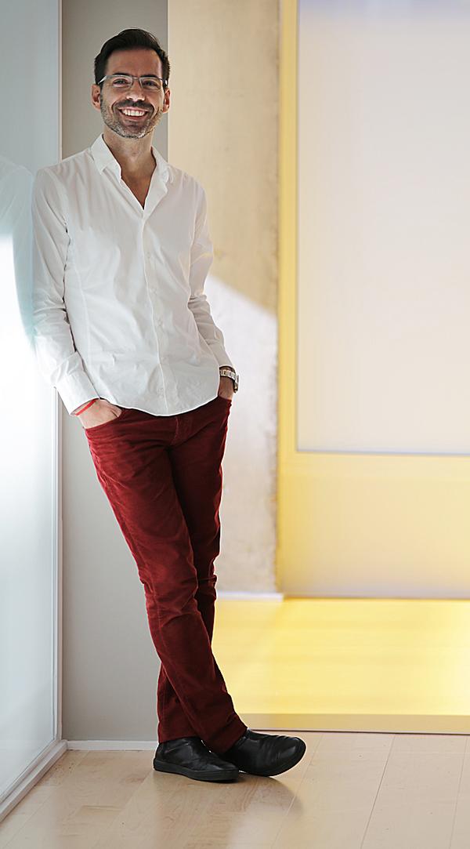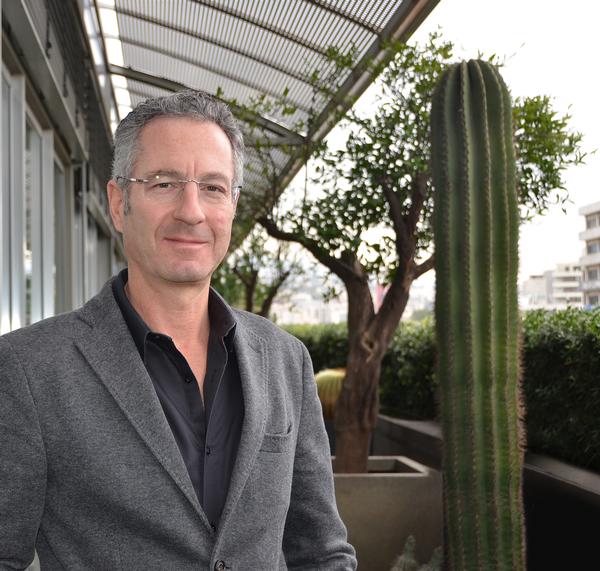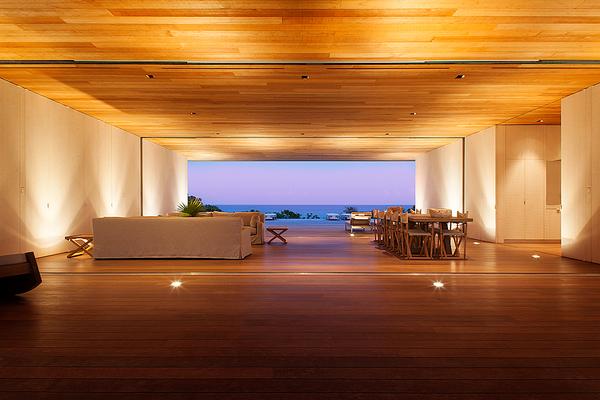Amanda Levete's mammoth V&A Exhibition Road expansion ready to open
The largest building project undertaken by London’s Victoria and Albert Museum (V&A) in over 100 years opens to the public on Friday (30 June).
Architect Amanda Levete and her firm AL_A have designed the new V&A Exhibition Road Quarter – comprising of a courtyard, a vast underground exhibition gallery and a new entrance to the museum.
The project has redeveloped 2,200sq m of underused space, providing the V&A with 6,400sq m of new space across its densely occupied South Kensington site.
The design team sought to reframe the relationship between the Exhibition Road street and the museum by “breaking down the barrier between the two” to create a democratic, accessible and public space.
Sir Aston Webb’s original screens separating the street from his V&A buildings have been opened up to reveal new views of the historic structures hidden behind; creating space for visitors to flow through the site and into the newly-landscaped Sackler Courtyard. Described as “the world’s first porcelain public courtyard,” this is covered with 11,000 hand-crafted porcelain tiles made in the Netherlands.
“We have created a less formal, more public place that is as much of the street as it is of the museum,” said Levete. “It will attract and welcome in new audiences, making ideas of accessibility and democracy very explicit. This Quarter reimagines the museum as an urban project. The new courtyard creates an exceptional place for London – a destination for installations, events and, above all, for appropriation by the public.”
Below the courtyard is the 1,100sq m underground Sainsbury Gallery: a hyper-flexible column-free exhibition space purpose-built to house world-leading temporary exhibitions. An oculus brings moments of daylight into the gallery, while a dramatic ceiling is formed by the building’s 256-tonne steel structure – including fourteen triangular-section trusses that span 38m uninterrupted.
The final element of the renovation and extension was The Blavatnik Hall: a new entrance into the V&A that takes visitors through the existing buildings of the historic Western Range. Three bays of Webb’s original buildings have been cut to create the doorways for the new entrance, “exposing the elegant profile of the stonework and becoming an eloquent example of the power of revealing more by subtraction than by addition.”
The V&A houses many of the UK's national collections, and explores cultural areas including architecture, furniture, fashion, textiles, photography, sculpture, painting, jewellery, glass, ceramics, book arts, Asian art and design, theatre and performance.
“Our design was born from a deep engagement with the heritage, architecture and collections of the V&A,” said Levete. “An understanding of the mission of the museum and its collection led to our ambition of ‘making visible the invisible’ played out in the design through large moves and small details alike.
“We have used the Exhibition Road project to tell the story of the V&A. We reflect its values, its commitment to daring and innovation, and the continuation of the radical. There is no other institution that would be quite so audacious in its commission, in the blend of the old and new, and in the daring of the construction process to realise it.”
Over £48m has been raised for the V&A Exhibition Road Quarter by The Monument Trust, The Dr Mortimer and Theresa Sackler Foundation, The Headley Trust, The Blavatnik Family Foundation, the Garfield Weston Foundation, the Heritage Lottery Fund and other donors including Peter Williams and Heather Acton and the Friends of the V&A.
The Quarter project is part of FuturePlan, the museum’s strategy for upgrading its estate and facilities. Over the past 15 years, the project has updated two thirds of the V&A’s public spaces.
AL_A Amanda Levete V&A architecture designV&A's hidden facades 'revealed' for first time as AL_A revamp historic Aston Webb Screen
V&A receives planning permission for £41m Exhibition Road project
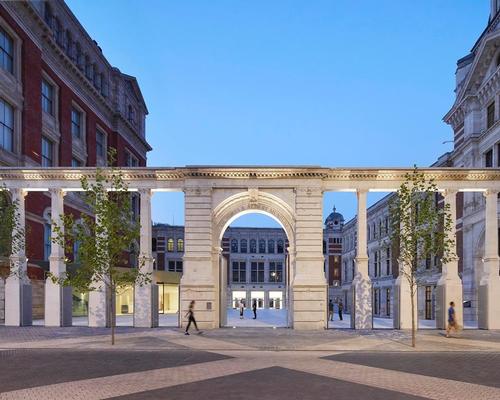

UAE’s first Dior Spa debuts in Dubai at Dorchester Collection’s newest hotel, The Lana

Europe's premier Evian Spa unveiled at Hôtel Royal in France

Clinique La Prairie unveils health resort in China after two-year project

GoCo Health Innovation City in Sweden plans to lead the world in delivering wellness and new science

Four Seasons announces luxury wellness resort and residences at Amaala

Aman sister brand Janu debuts in Tokyo with four-floor urban wellness retreat

€38m geothermal spa and leisure centre to revitalise Croatian city of Bjelovar

Two Santani eco-friendly wellness resorts coming to Oman, partnered with Omran Group

Kerzner shows confidence in its Siro wellness hotel concept, revealing plans to open 100

Ritz-Carlton, Portland unveils skyline spa inspired by unfolding petals of a rose

Rogers Stirk Harbour & Partners are just one of the names behind The Emory hotel London and Surrenne private members club

Peninsula Hot Springs unveils AUS$11.7m sister site in Australian outback

IWBI creates WELL for residential programme to inspire healthy living environments

Conrad Orlando unveils water-inspired spa oasis amid billion-dollar Evermore Resort complex

Studio A+ realises striking urban hot springs retreat in China's Shanxi Province

Populous reveals plans for major e-sports arena in Saudi Arabia

Wake The Tiger launches new 1,000sq m expansion

Othership CEO envisions its urban bathhouses in every city in North America

Merlin teams up with Hasbro and Lego to create Peppa Pig experiences

SHA Wellness unveils highly-anticipated Mexico outpost

One&Only One Za’abeel opens in Dubai featuring striking design by Nikken Sekkei

Luxury spa hotel, Calcot Manor, creates new Grain Store health club

'World's largest' indoor ski centre by 10 Design slated to open in 2025

Murrayshall Country Estate awarded planning permission for multi-million-pound spa and leisure centre

Aman's Janu hotel by Pelli Clarke & Partners will have 4,000sq m of wellness space

Therme Group confirms Incheon Golden Harbor location for South Korean wellbeing resort

Universal Studios eyes the UK for first European resort

King of Bhutan unveils masterplan for Mindfulness City, designed by BIG, Arup and Cistri

Rural locations are the next frontier for expansion for the health club sector




