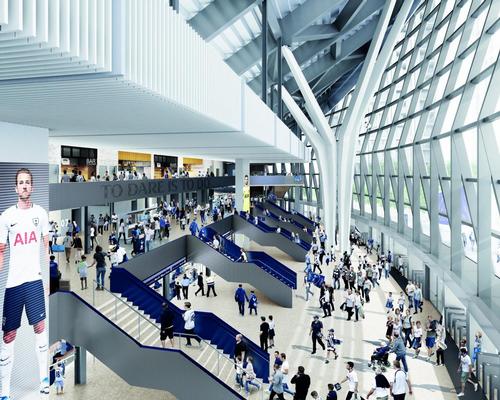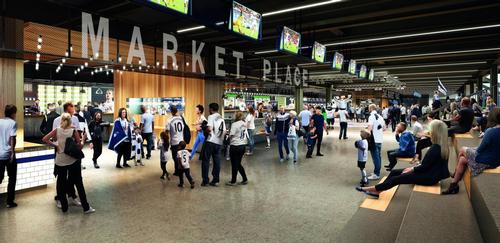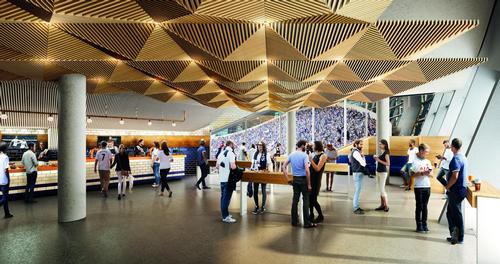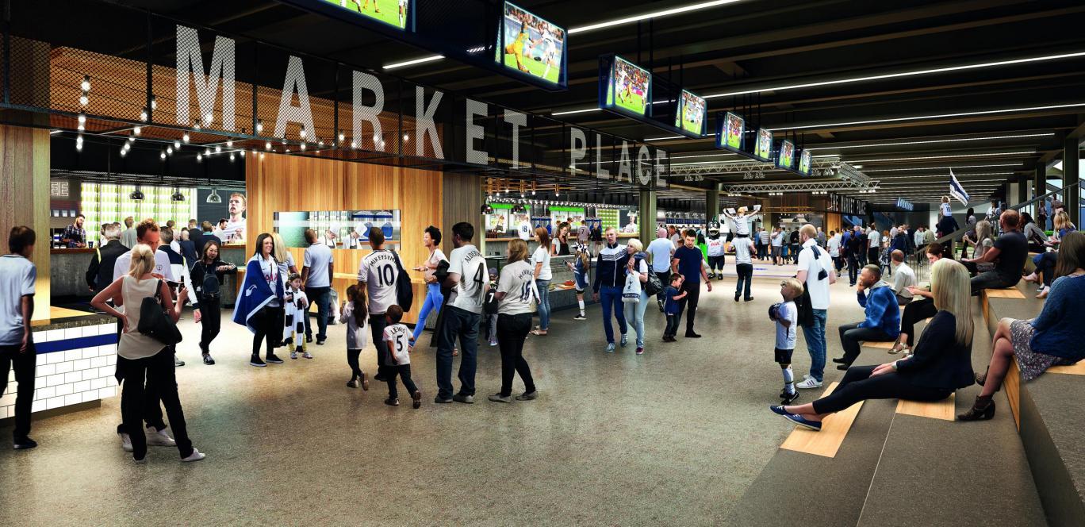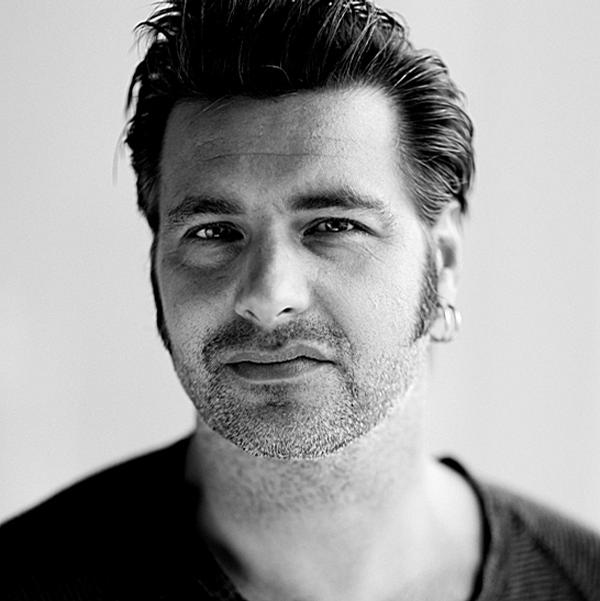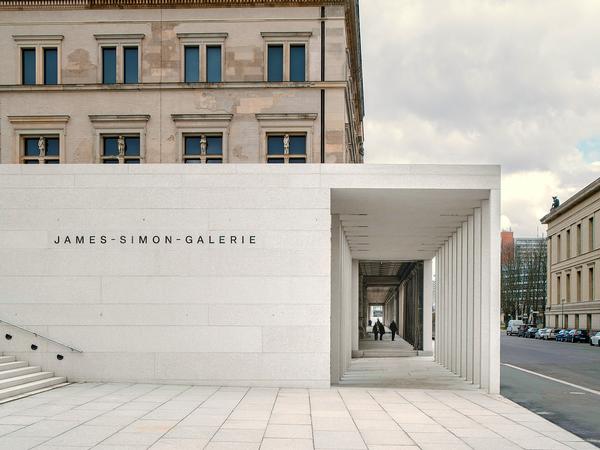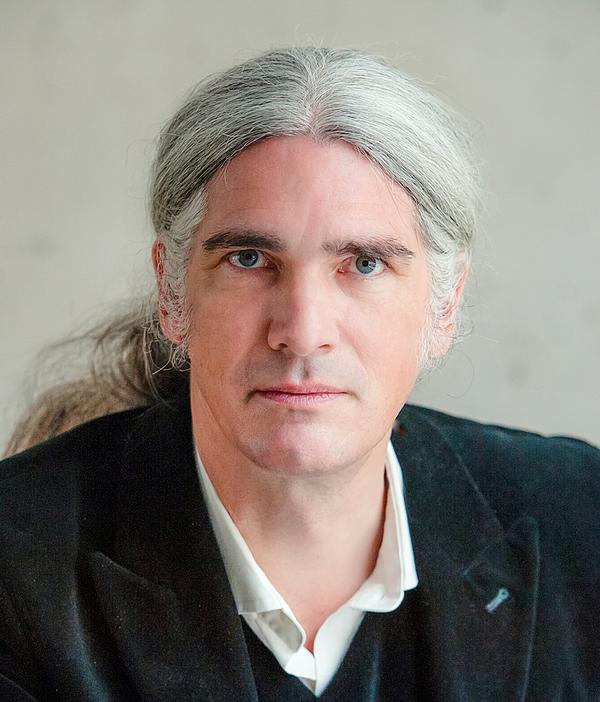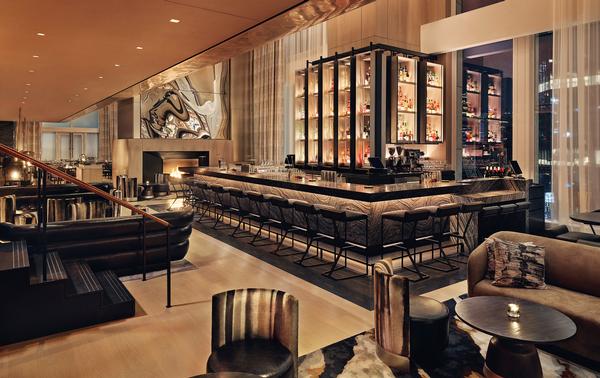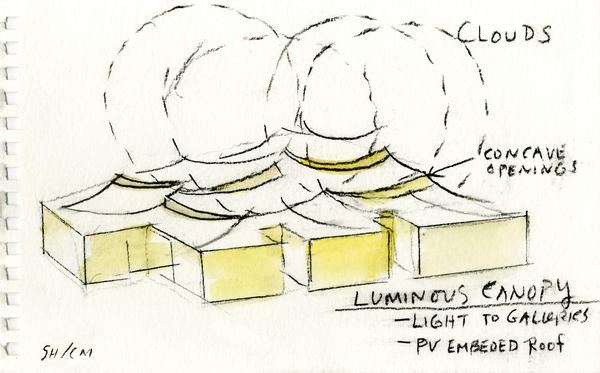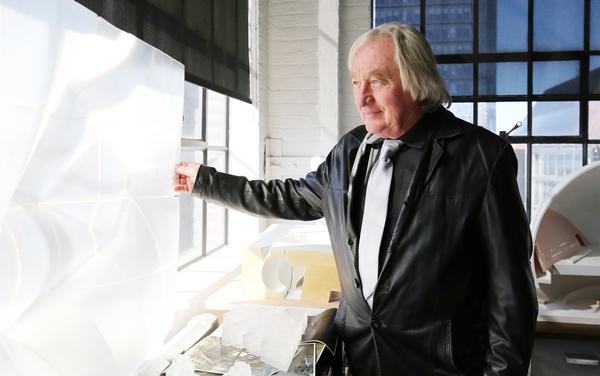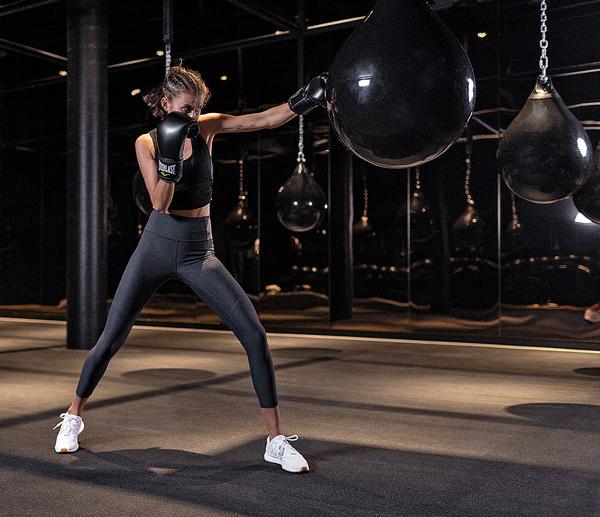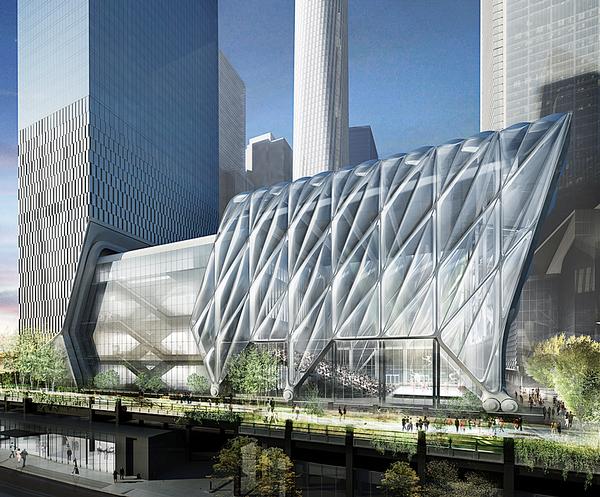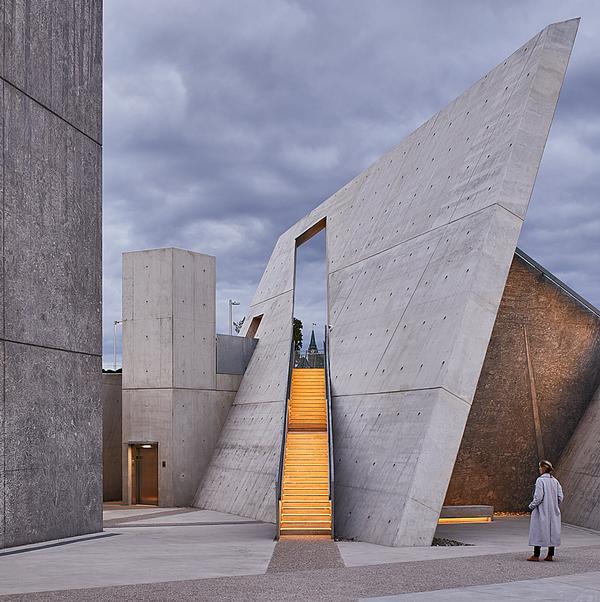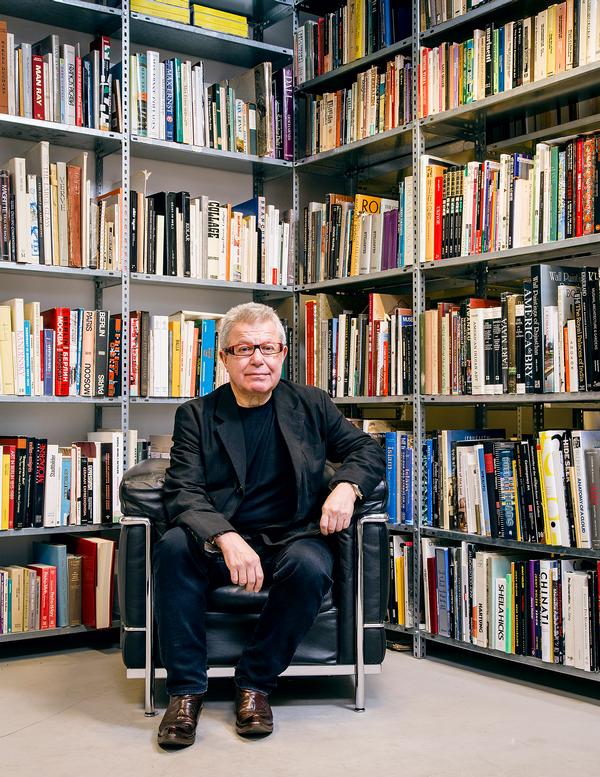Revealed: Brand new renderings of Tottenham Hotspur's White Hart Lane home
English Premier League club Tottenham Hotspur has revealed new images of its forthcoming home at White Hart Lane, which it has billed as “the most unique sports and entertainment destination in Europe”.
In a move to promote its launch of season ticket sales, of which 42,000 are available, the club has today (12 March) released visualisations of the stadium’s seating bowl, walkways and hospitality facilities.
The renderings give a glimpse of how some of the club’s 60 food and drink outlets will look, including the Goal Line Bar, which at 65m (213ft) will be the longest in the UK. They also show the “bright and open concourses” embedded with aggregate from the former White Hart Lane, which was demolished last year to make way for the facility now nearing completion
A new shot has also been provided of the pitch and stands, including the 17,500, 43m (141ft) high single-tier South Stand – the largest in the country – which will provide a ‘wall of sound’ on match days. According to the club, an area at the front of this stand, as well as one in the visiting supporters’ section, has been future-proofed for safe standing in the event that the legislation stating the league’s grounds must be all-seater is changed.
Other design touches included to boost the atmosphere during games include four giant screens – again, the largest in the country – and a gap of between just 4.9 to 7.9m (16 to 32ft) from the front row to the touchline.
Sports and arena architects Populous, who have created several of the UK’s best-known football grounds, are behind the designs. When complete, the 62,000-capacity White Hart Lane will be London’s largest football stadium – with its scale also allowing for the hosting of at least two US National Football League (NFL) fixtures a year. A retractable 22 tonne grass field for the football will, in 40 minutes, make way for an artificial pitch below for the NFL games.
Christopher Lee, managing director of stadium architects Populous, has previously said the key driver of the project is to create “a civic building that is physically and emotionally knitted into the local community.” Plans already revealed include swathes of public realm to the south of the ground hosting restaurants, street food stalls, cheese-making shops, five-a-side pitches, a museum and an extreme sports centre featuring Europe’s highest climbing wall and a seven-storey diving tank.
Inside the ground, feature bars in the East and West Stands will create a destination for fans to meet up before and after the match, in what is described as a ‘high street pub style’ experience, and craft beer will be brewed on-site in the club’s own microbrewery and served from a special tap room.
Meanwhile, for club members with money to spend, hospitality amenities will include a Tunnel Club experience and, for 12 matches per season, eateries serving food designed by Albert, Michel Jr and Emily Roux
Andy O’Sullivan, Tottenham’s director of hospitality, has previously said: “Our range of premium packages will redefine hospitality within sport and make a Tottenham Hotspur match one of the most sought-after experiences in the capital.”
Tottenham Hotspur Populous White Hart Lane London Premier LeagueFine dining meets football: Roux family chefs and Spurs serve up White Hart Lane restaurant concept
White Hart Lane: Populous MD lifts the lid on the design of Tottenham's community-driven new stadium
FEATURE: CLAD people – Chris Lee, Managing Director, Populous


UAE’s first Dior Spa debuts in Dubai at Dorchester Collection’s newest hotel, The Lana

Europe's premier Evian Spa unveiled at Hôtel Royal in France

Clinique La Prairie unveils health resort in China after two-year project

GoCo Health Innovation City in Sweden plans to lead the world in delivering wellness and new science

Four Seasons announces luxury wellness resort and residences at Amaala

Aman sister brand Janu debuts in Tokyo with four-floor urban wellness retreat

€38m geothermal spa and leisure centre to revitalise Croatian city of Bjelovar

Two Santani eco-friendly wellness resorts coming to Oman, partnered with Omran Group

Kerzner shows confidence in its Siro wellness hotel concept, revealing plans to open 100

Ritz-Carlton, Portland unveils skyline spa inspired by unfolding petals of a rose

Rogers Stirk Harbour & Partners are just one of the names behind The Emory hotel London and Surrenne private members club

Peninsula Hot Springs unveils AUS$11.7m sister site in Australian outback

IWBI creates WELL for residential programme to inspire healthy living environments

Conrad Orlando unveils water-inspired spa oasis amid billion-dollar Evermore Resort complex

Studio A+ realises striking urban hot springs retreat in China's Shanxi Province

Populous reveals plans for major e-sports arena in Saudi Arabia

Wake The Tiger launches new 1,000sq m expansion

Othership CEO envisions its urban bathhouses in every city in North America

Merlin teams up with Hasbro and Lego to create Peppa Pig experiences

SHA Wellness unveils highly-anticipated Mexico outpost

One&Only One Za’abeel opens in Dubai featuring striking design by Nikken Sekkei

Luxury spa hotel, Calcot Manor, creates new Grain Store health club

'World's largest' indoor ski centre by 10 Design slated to open in 2025

Murrayshall Country Estate awarded planning permission for multi-million-pound spa and leisure centre

Aman's Janu hotel by Pelli Clarke & Partners will have 4,000sq m of wellness space

Therme Group confirms Incheon Golden Harbor location for South Korean wellbeing resort

Universal Studios eyes the UK for first European resort

King of Bhutan unveils masterplan for Mindfulness City, designed by BIG, Arup and Cistri

Rural locations are the next frontier for expansion for the health club sector





