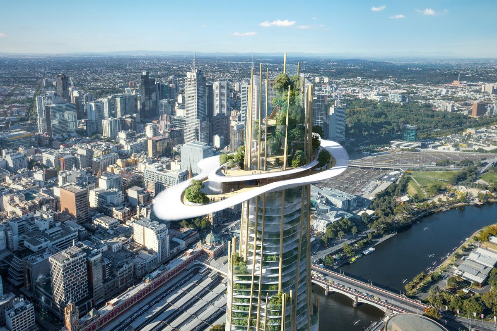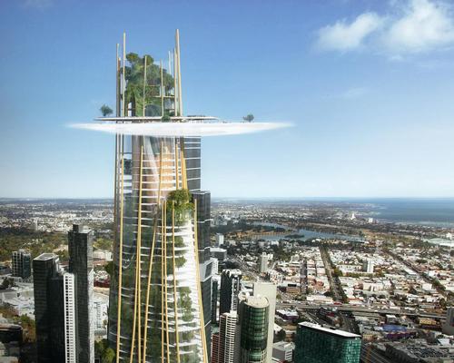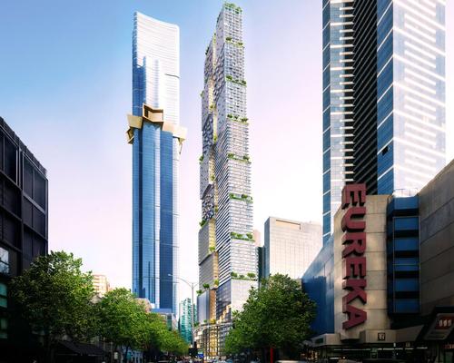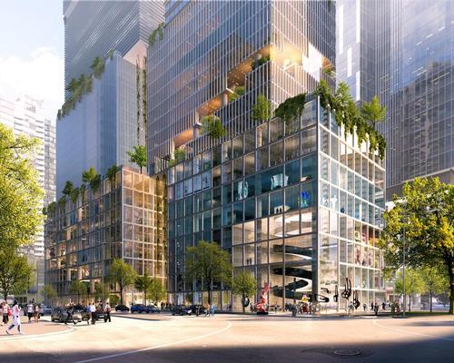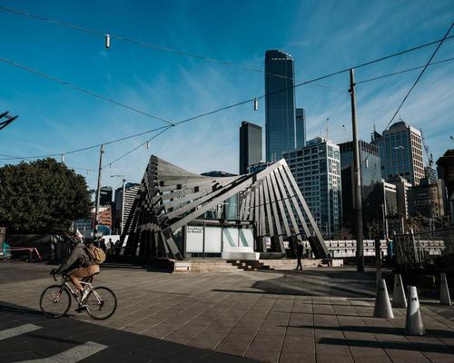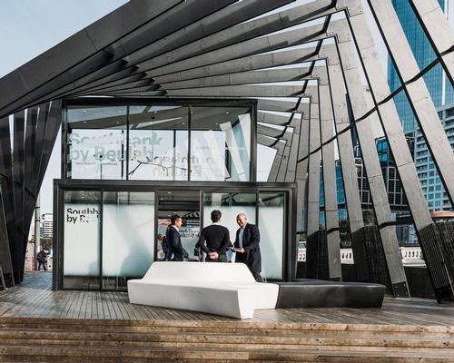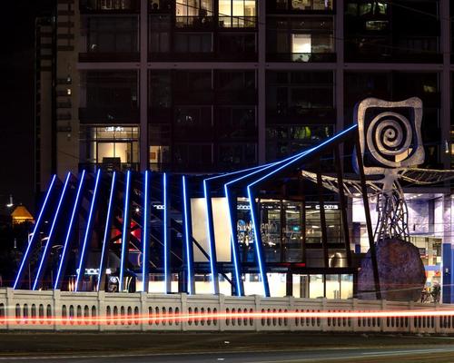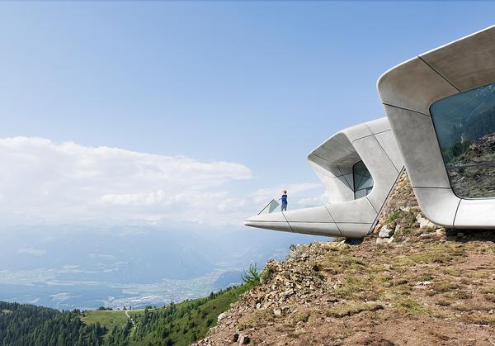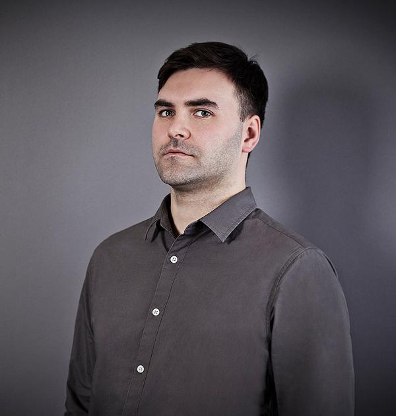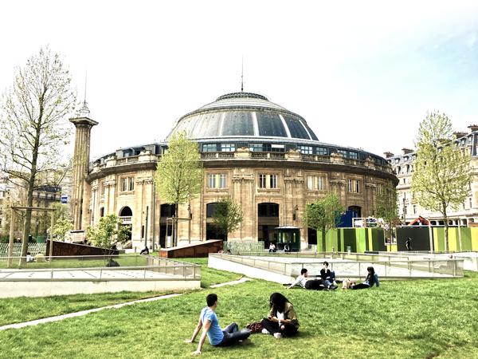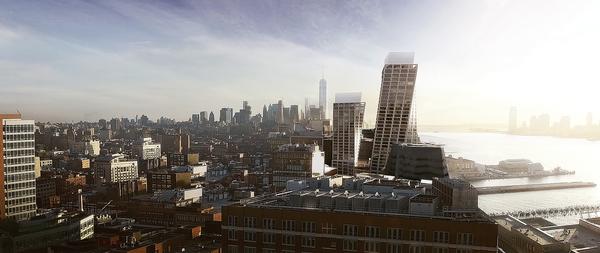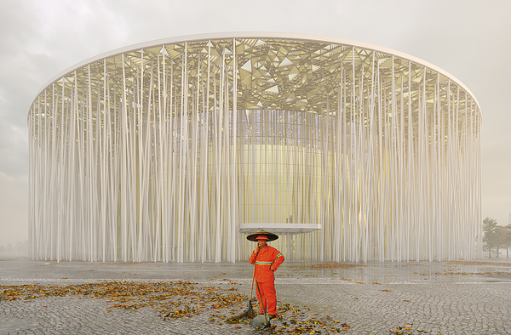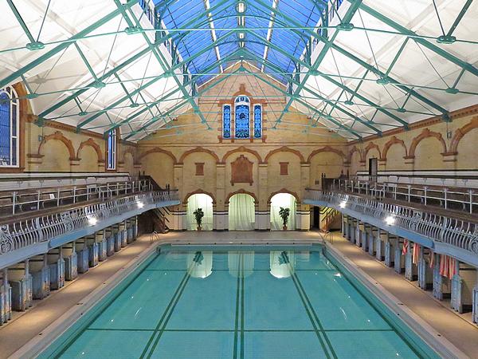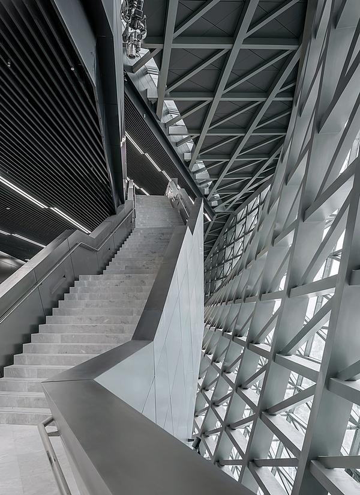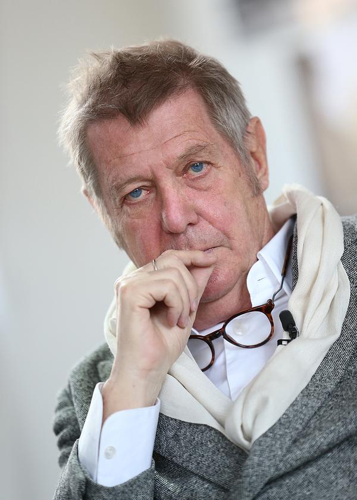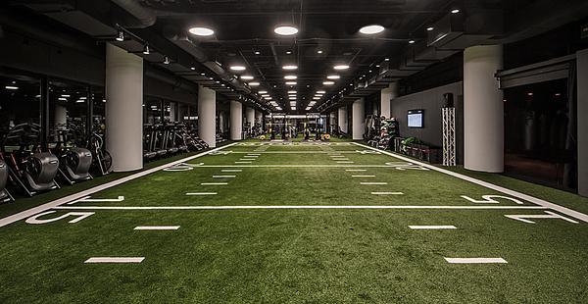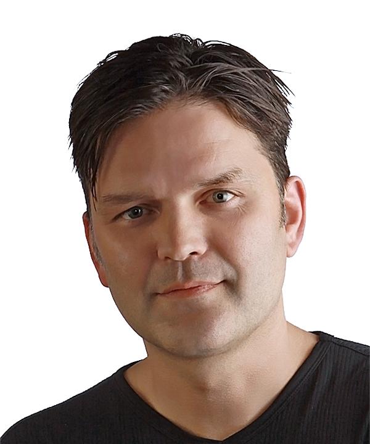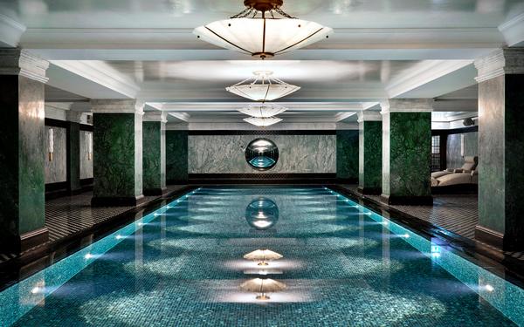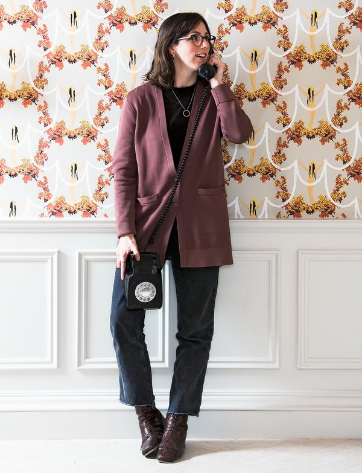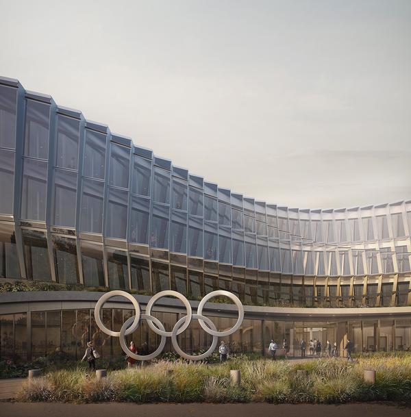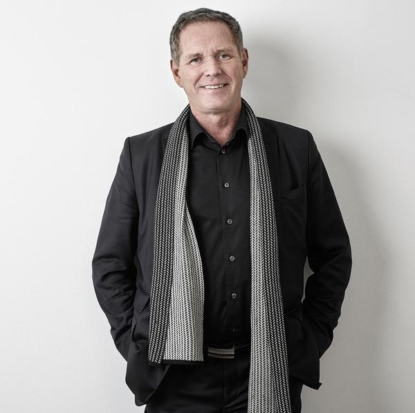OMA, BIG, MVRDV and MAD Architects enter Melbourne competition with tower designs
Some of the world’s most renowned architectural practices have submitted entries to a design competition for a new building in Melbourne, Australia.
Situated in the city’s Southbank area, the new building will be a mixed-use tower development.
Six entrants, including Bjarke Ingels Group (BIG), MAD Architects, Office of Metropolitan Architecture (OMA) and MVRDV have submitted entries.
BIG, in partnership with Fender Katsalidis Architects, are proposing a mega 359.6m-high two-building development that will interlock to provide connectivity and structural rigidity.
The concept shows plans for a two-tier concentric 3,000-seat auditorium, restaurants, a library, offices, a hotel and apartments. The building also incorporates a BMW “experience centre” with a central void, car lift and spiral stair.
MAD Architects, meanwhile, have proposed ‘Urban Tree’, featuring small green foothills that lead to the ‘mountain village’, with amenities including a children’s playground, public artwork and a water feature along Southbank Boulevard.
Towering at 360m, Urban Tree has 43 floors of residential apartments and 24 floors of hotel rooms. The hotel element also features the spectacular idea of ‘the Cloud’, which will sit 317m up and offer 360-degree cityscape view.
Beyond these offerings are a 1,200-seat auditorium, an 800-seat concert hall, a cinema, library, organic supermarket and childcare facility with outdoor terraces.
OMA’s plans, in conjunction with Conrad Gargett, include a “24/7 mixed-use vertical city” housing commercial, educational and cultural public areas that are all connected by large express escalators with elevator shortcuts and wandering laneways.
The base of the OMA structure is a bulbous chunk, which houses a market inspired by Melbourne’s arcades and vaulted markets.
Coop Himmelblau, with Architectus, envision a vertical city that reaches 335m, housing retail space, cultural institutions, childcare areas, a cinema, recording studios, a food hall and beauty and wellness offerings.
The MVRDV plans, designed with Woods Bagot, show a 359-metre high tower topped off with a ‘tropical garden’ with a childcare centre, while another entry, from UN Studio and Cox Architecture, is a two-tower design with a publicly accessible garden at its zenith.
The competition was marked by a sculptured pop-up pavilion by the site of the proposed tower, designed by Australian design firm One Design Office, which was used to display the shortlisted entries.
The competition is being run by developer Beulah International and a winner will be announced in August 2018.
OMA BIG MVRDV MAD Architects Fender Katsalidis Architects Conrad Gargett Coop Himmelblau Architectus Woods Bagot Beulah International ODO
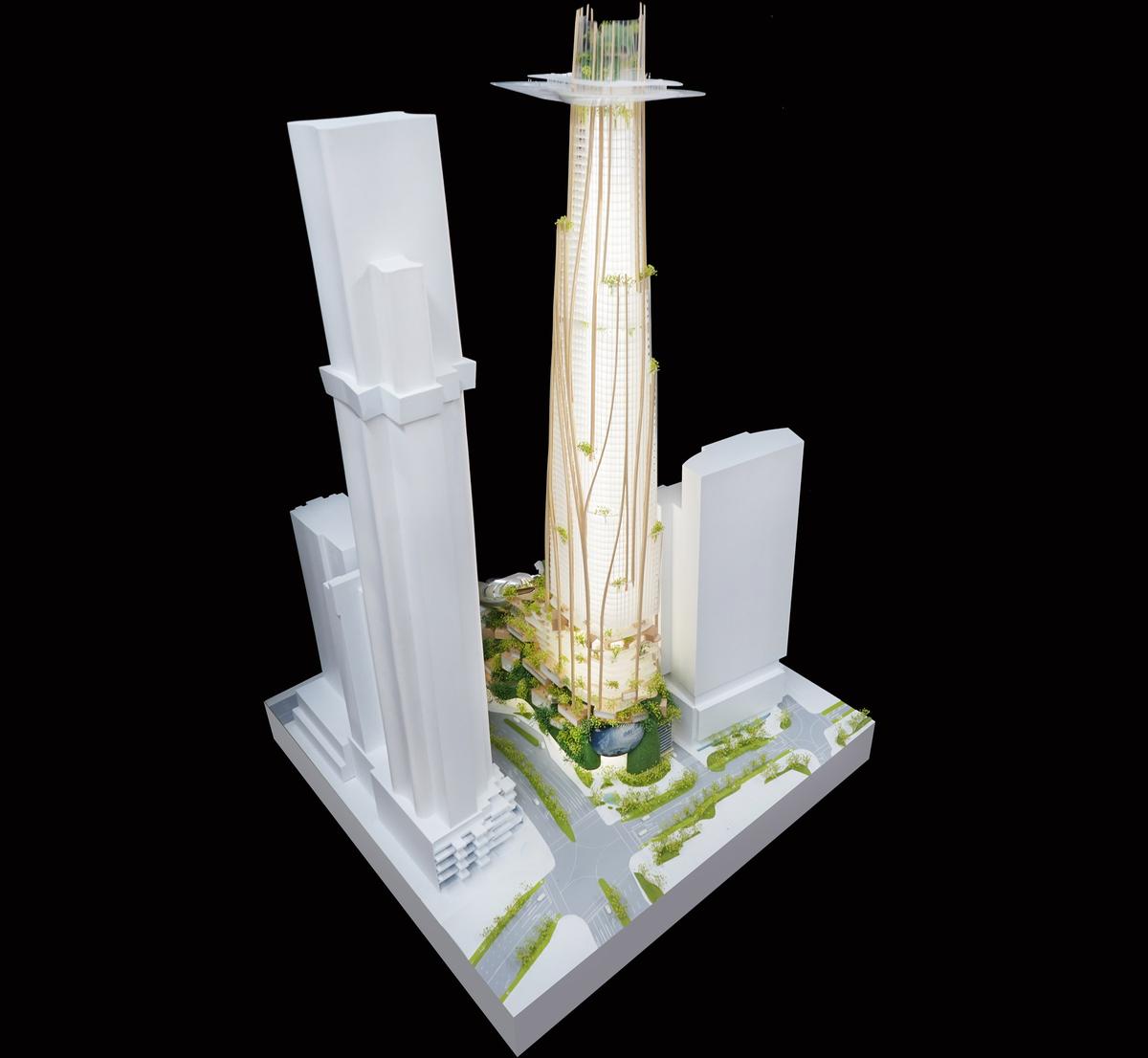
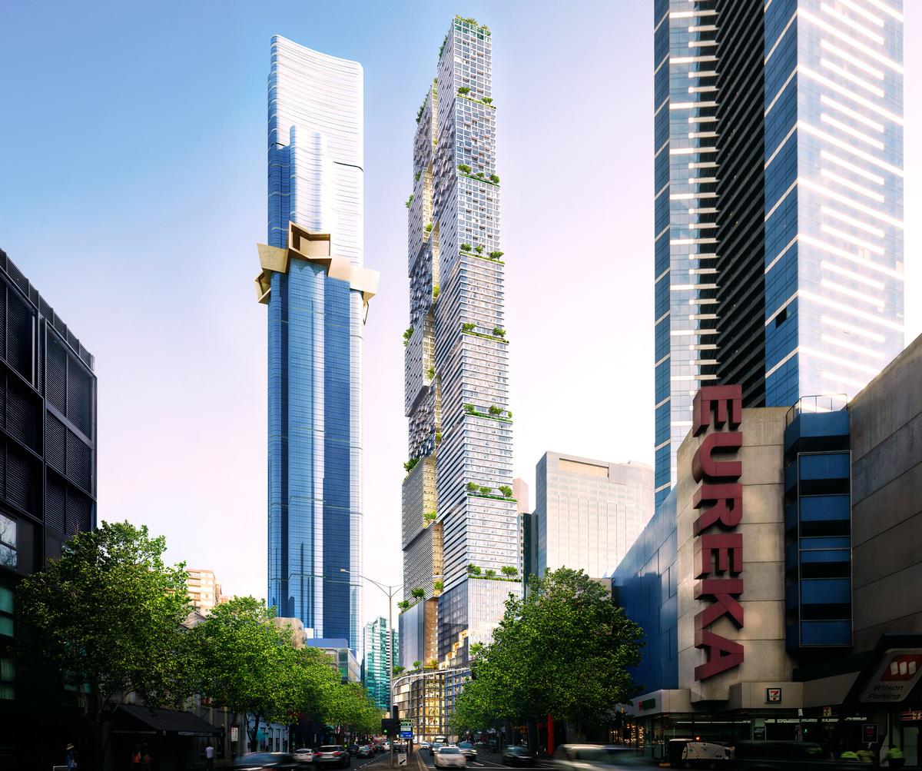

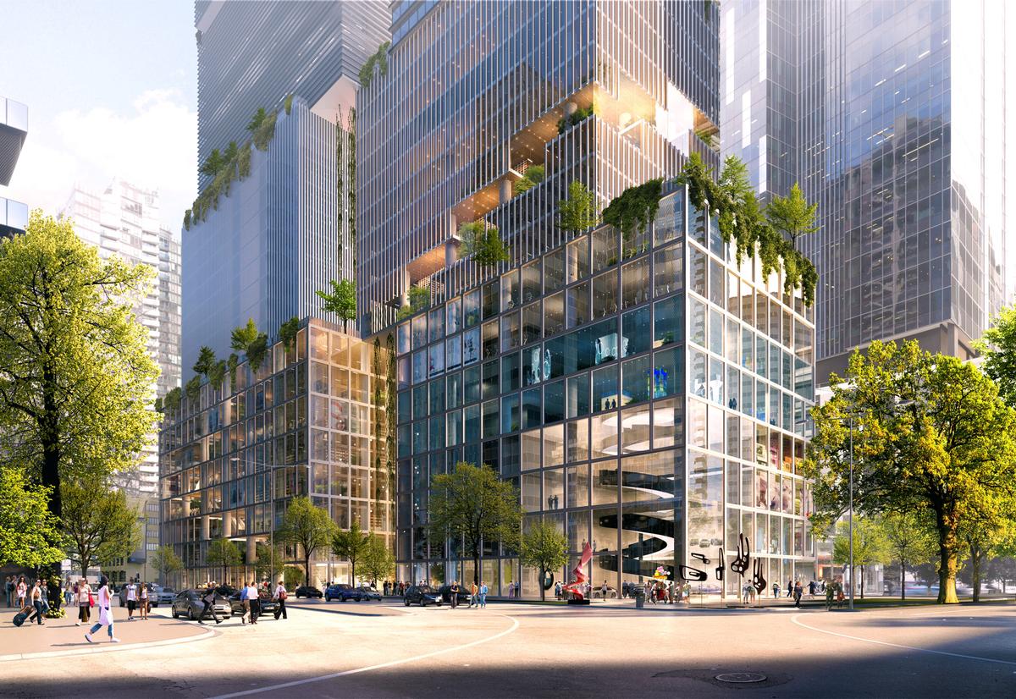
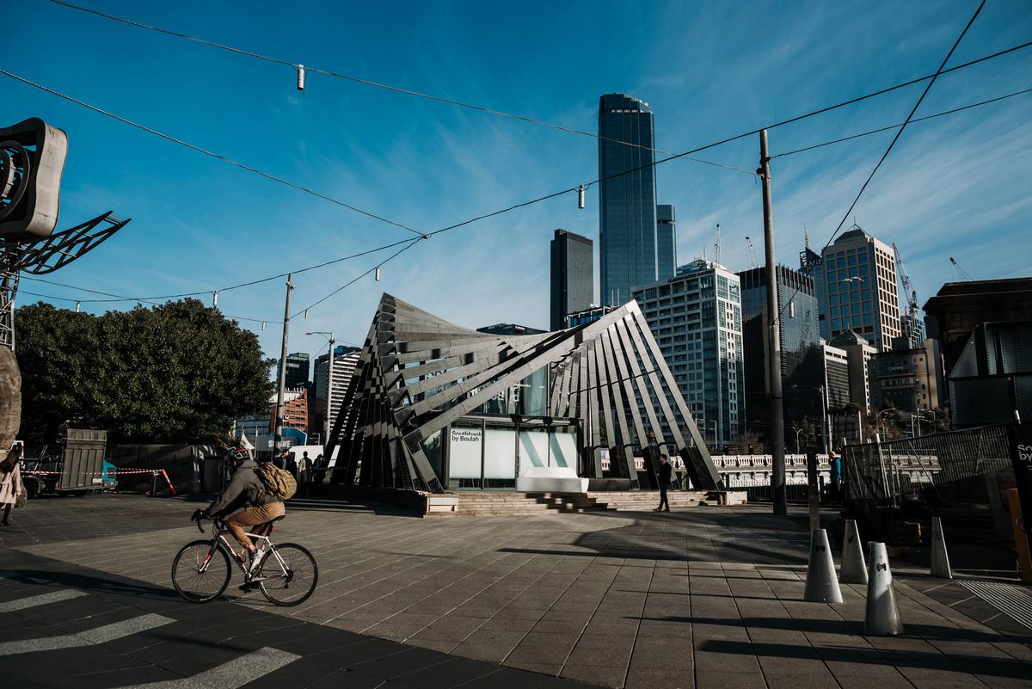
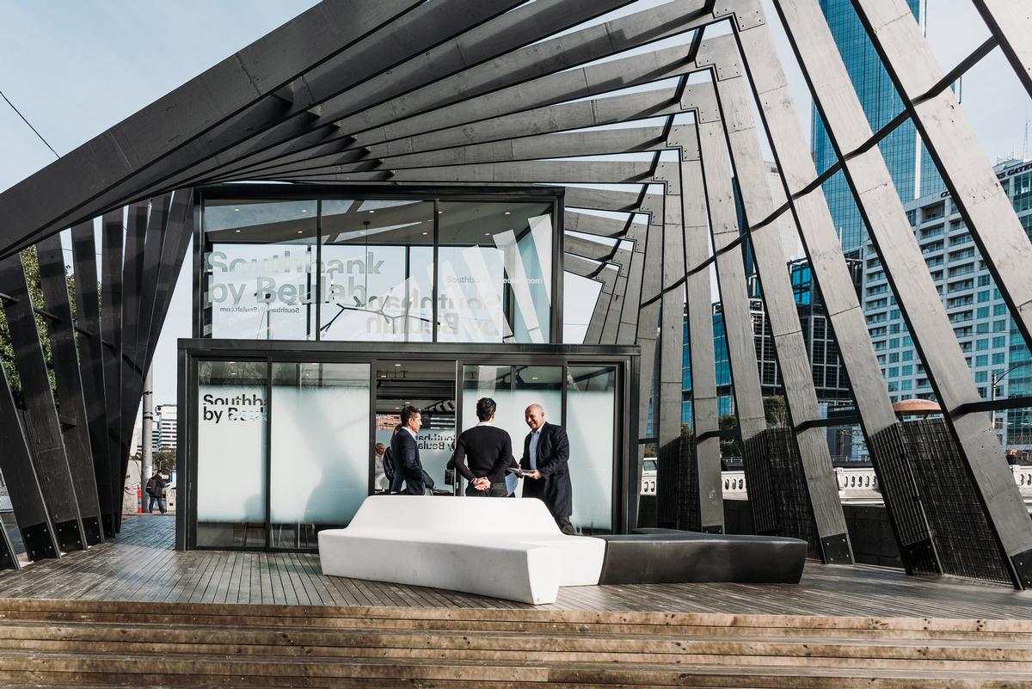
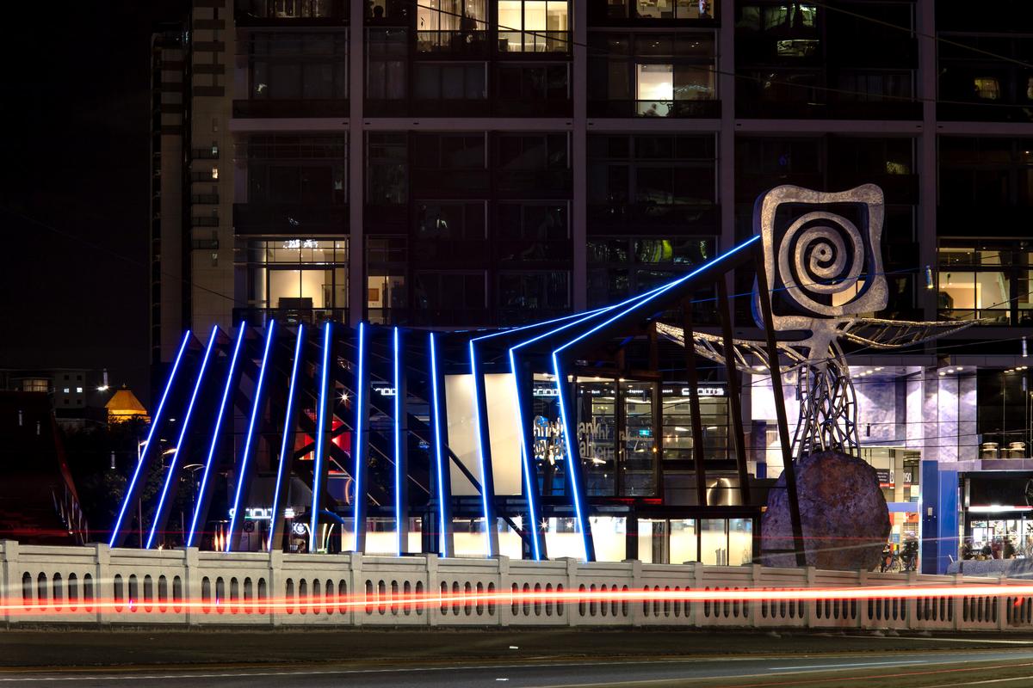
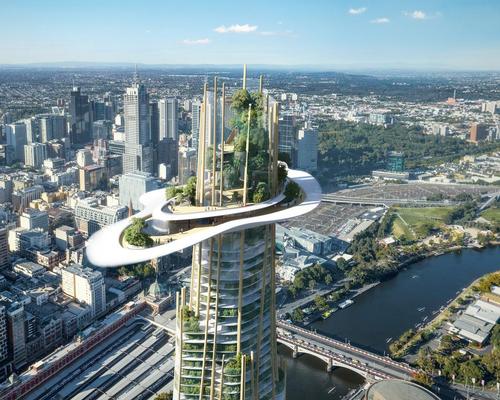

UAE’s first Dior Spa debuts in Dubai at Dorchester Collection’s newest hotel, The Lana

Europe's premier Evian Spa unveiled at Hôtel Royal in France

Clinique La Prairie unveils health resort in China after two-year project

GoCo Health Innovation City in Sweden plans to lead the world in delivering wellness and new science

Four Seasons announces luxury wellness resort and residences at Amaala

Aman sister brand Janu debuts in Tokyo with four-floor urban wellness retreat

€38m geothermal spa and leisure centre to revitalise Croatian city of Bjelovar

Two Santani eco-friendly wellness resorts coming to Oman, partnered with Omran Group

Kerzner shows confidence in its Siro wellness hotel concept, revealing plans to open 100

Ritz-Carlton, Portland unveils skyline spa inspired by unfolding petals of a rose

Rogers Stirk Harbour & Partners are just one of the names behind The Emory hotel London and Surrenne private members club

Peninsula Hot Springs unveils AUS$11.7m sister site in Australian outback

IWBI creates WELL for residential programme to inspire healthy living environments

Conrad Orlando unveils water-inspired spa oasis amid billion-dollar Evermore Resort complex

Studio A+ realises striking urban hot springs retreat in China's Shanxi Province

Populous reveals plans for major e-sports arena in Saudi Arabia

Wake The Tiger launches new 1,000sq m expansion

Othership CEO envisions its urban bathhouses in every city in North America

Merlin teams up with Hasbro and Lego to create Peppa Pig experiences

SHA Wellness unveils highly-anticipated Mexico outpost

One&Only One Za’abeel opens in Dubai featuring striking design by Nikken Sekkei

Luxury spa hotel, Calcot Manor, creates new Grain Store health club

'World's largest' indoor ski centre by 10 Design slated to open in 2025

Murrayshall Country Estate awarded planning permission for multi-million-pound spa and leisure centre

Aman's Janu hotel by Pelli Clarke & Partners will have 4,000sq m of wellness space

Therme Group confirms Incheon Golden Harbor location for South Korean wellbeing resort

Universal Studios eyes the UK for first European resort

King of Bhutan unveils masterplan for Mindfulness City, designed by BIG, Arup and Cistri

Rural locations are the next frontier for expansion for the health club sector




