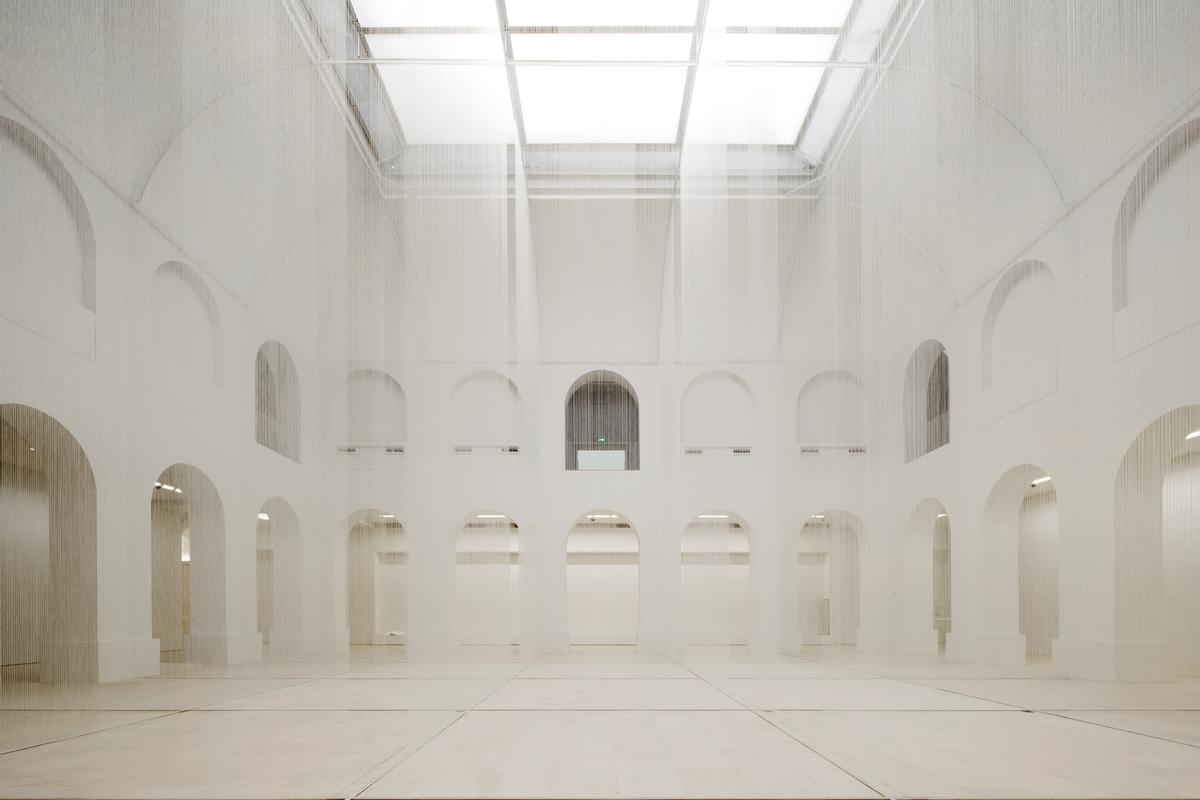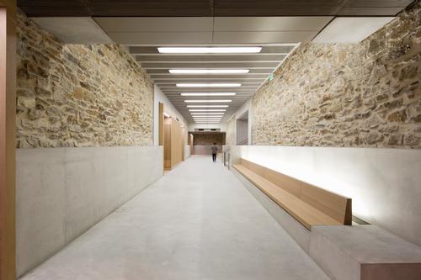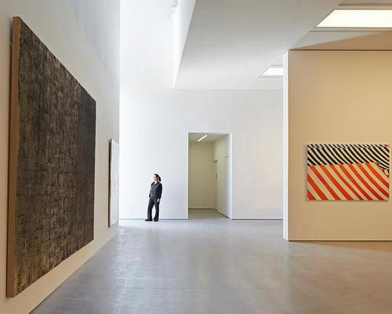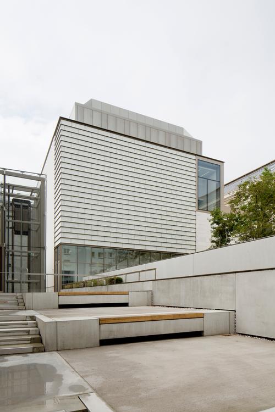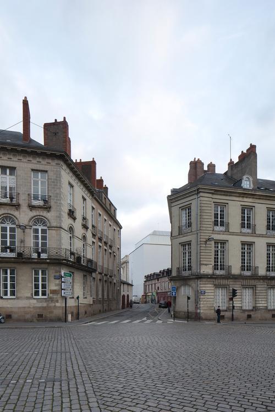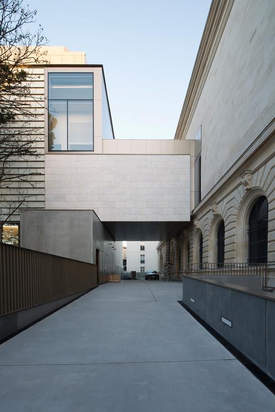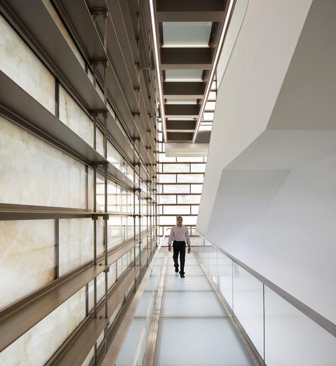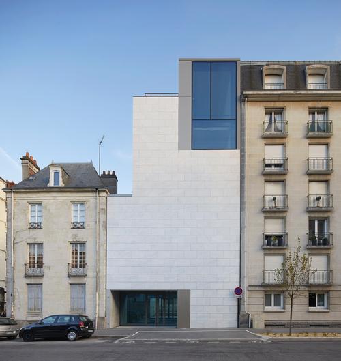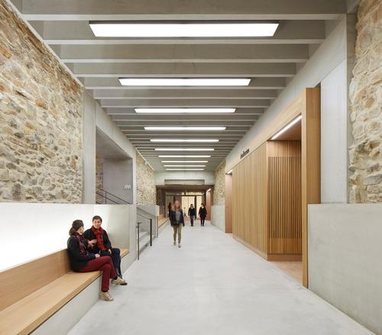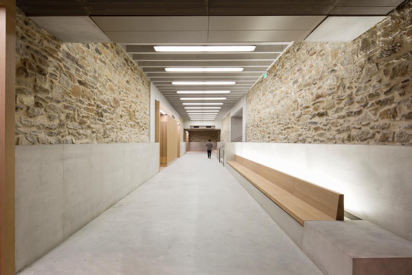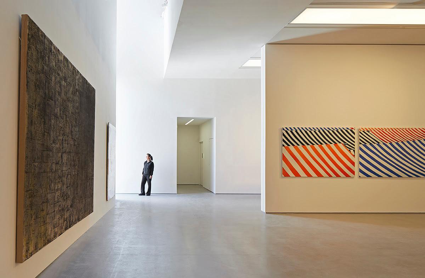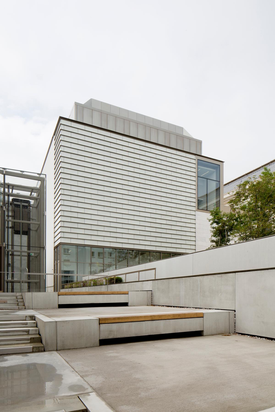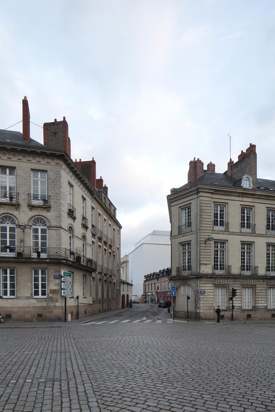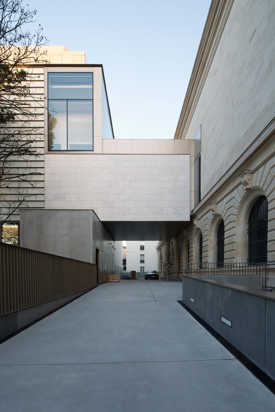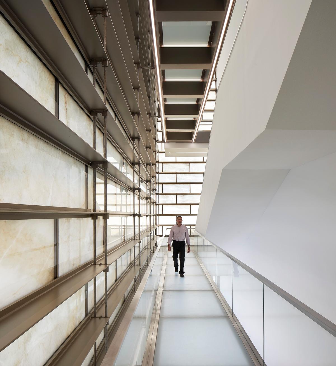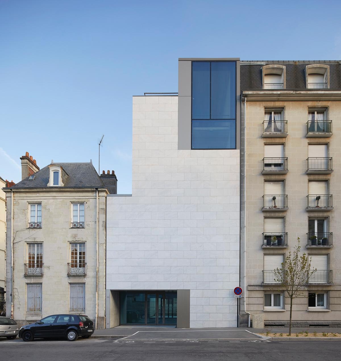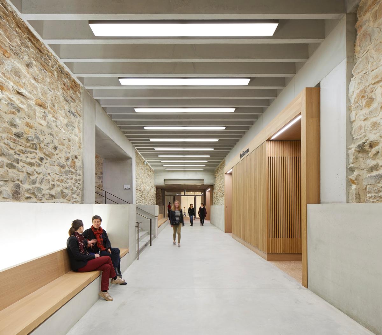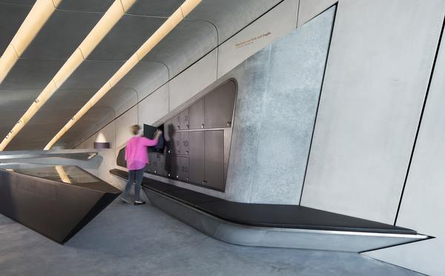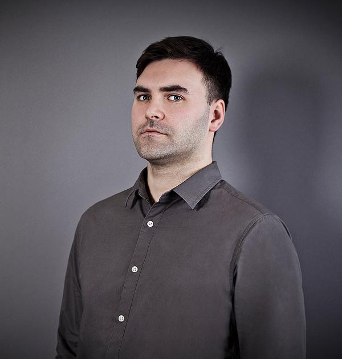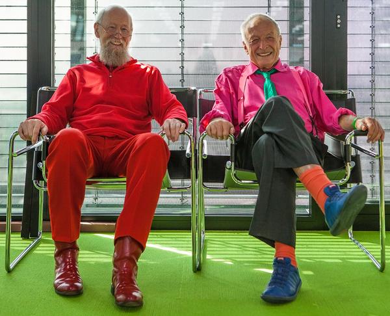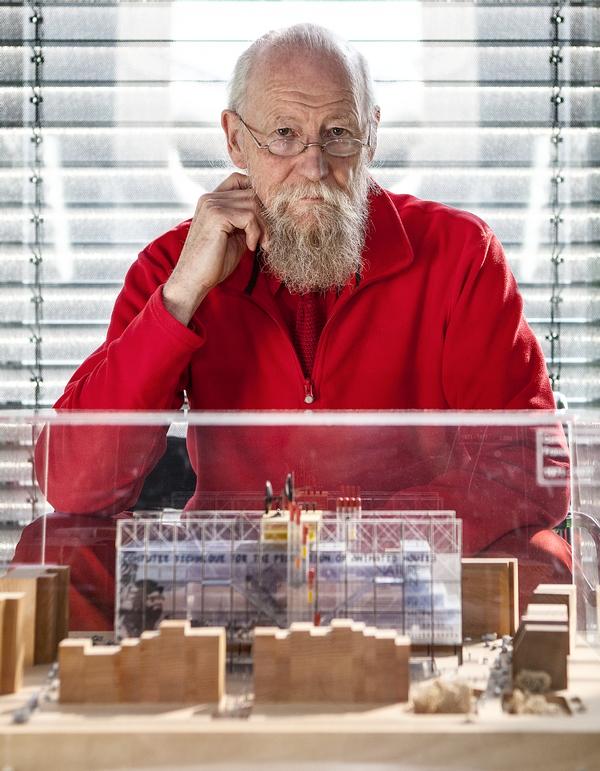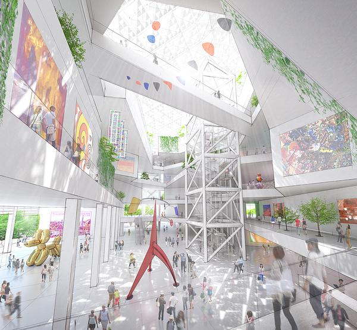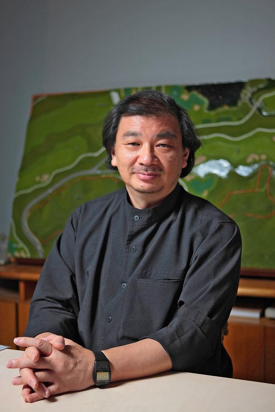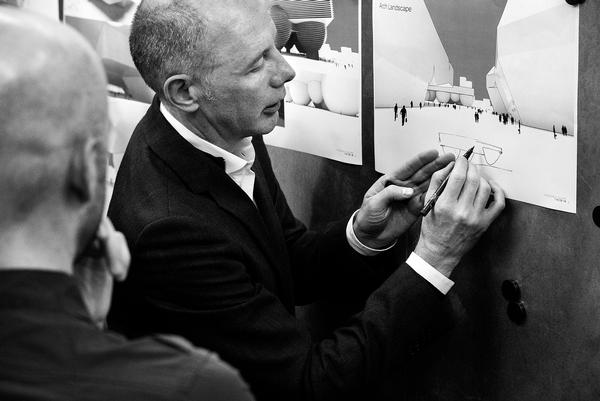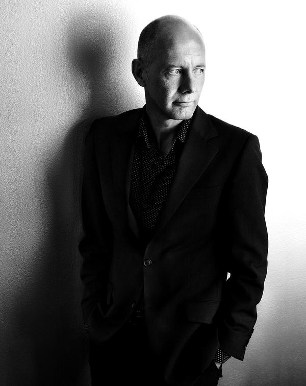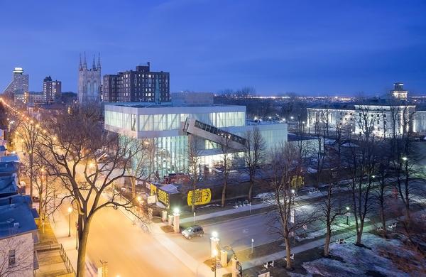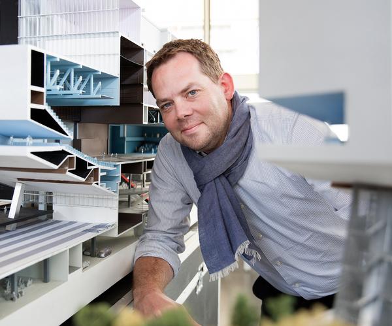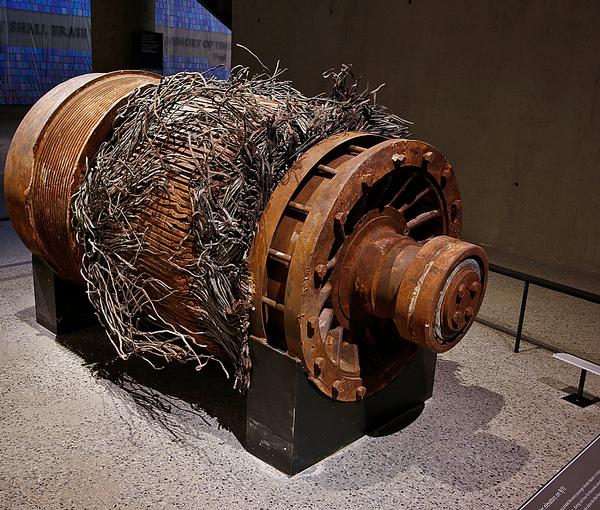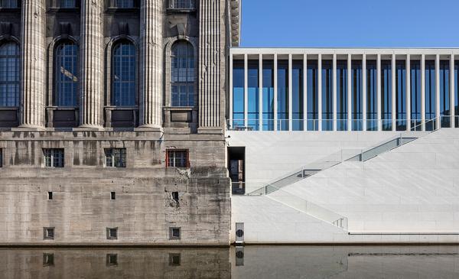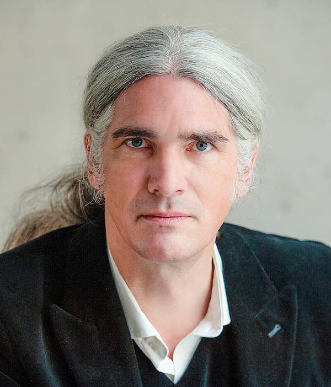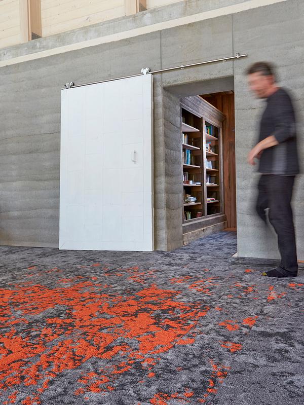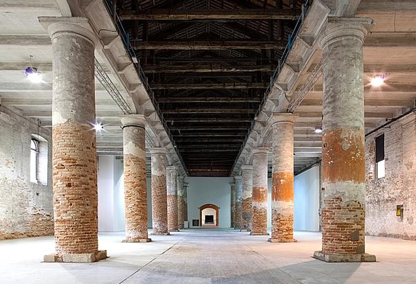Stanton Williams complete transformation of historic Nantes art museum
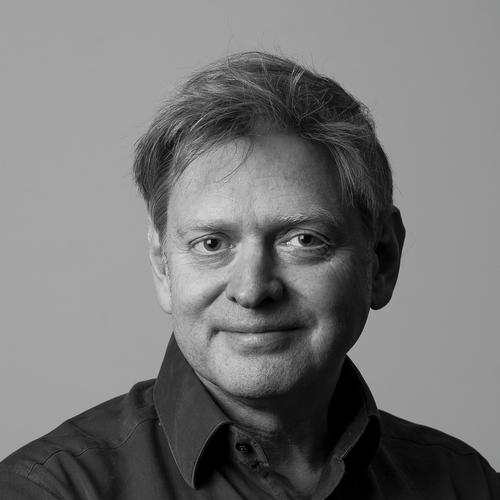
– Patrick Richard, Stanton Williams director
A historic fine art museum in Nantes, France, will re-open to the public tomorrow (23 June) following a major transformation by British architecture practice Stanton Williams.
The firm have designed several extensions to the Musée d'arts de Nantes’ original 19th Century ‘Palais’ building and 17th Century Oratory Chapel – creating an additional 4,000sq m (430,000sq ft) of space for artworks to be exhibited.
The €48.8m (US$545m, £430m) project was conceived to turn the popular institution – previously known as the Musée des Beaux-Arts – from an “introverted [complex] into a vibrant, democratic and welcoming contemporary space that is open to the city and its people and visitors.”
New facilities include an auditorium, library, educational spaces, an archive, and an external sculpture court. New landscaping and access routes have also been added around the museum.
The Palais, designed in the 1890s by Nantes-based architect Clément-Marie Josso, has been linked by a new gallery to an extension called the ‘Cube’. This features contemporary galleries on four floors. Openings to the outside present the cityscape as another artwork – “offering a reversed extension of space and carrying the imprints of the pedestrians, cyclists, and cars, as they journey around.”
The staircase on the south side of the extension is formed of a suspended curtain wall made of marble and translucent laminated glass; a light contrast to the Palais’ existing protected monumental staircase. The glass roof that used to light the galleries has been replaced by superimposed layers of glass and stretched fabric – creating a ‘passing clouds’ effect to retain and optimises natural light.
To pay tribute to the Beaux-Arts architecture of the original Musée, Stanton Williams used a consistent palette of materials in the renovated spaces.
“This creates the impression that the museum is one monolithic volume - carved out of a single block of stone,” they said in a statement.
Patrick Richard, a director at the practice and project leader, said: “We’re grateful to the city of Nantes for entrusting us to transform and extend the City's Museum of Art, as well as designing the exhibition spaces for their exceptional and valuable art collections, providing flexible galleries for temporary art installations.
“The new museum has been conceived around the existing collections; creating an intimate dialogue between art and architecture that firmly embeds it within the distinctive historical setting of the city.”
As part of the inaugural exhibition programme at the relaunched museum, Stanton Williams have curated a six-month long show detailing the processes involved in the making of a significant public museum.
Stanton Williams Nantes France architecture design Musée d'arts de Nante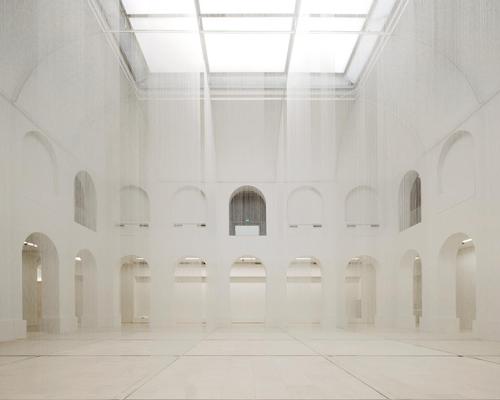

UAE’s first Dior Spa debuts in Dubai at Dorchester Collection’s newest hotel, The Lana

Europe's premier Evian Spa unveiled at Hôtel Royal in France

Clinique La Prairie unveils health resort in China after two-year project

GoCo Health Innovation City in Sweden plans to lead the world in delivering wellness and new science

Four Seasons announces luxury wellness resort and residences at Amaala

Aman sister brand Janu debuts in Tokyo with four-floor urban wellness retreat

€38m geothermal spa and leisure centre to revitalise Croatian city of Bjelovar

Two Santani eco-friendly wellness resorts coming to Oman, partnered with Omran Group

Kerzner shows confidence in its Siro wellness hotel concept, revealing plans to open 100

Ritz-Carlton, Portland unveils skyline spa inspired by unfolding petals of a rose

Rogers Stirk Harbour & Partners are just one of the names behind The Emory hotel London and Surrenne private members club

Peninsula Hot Springs unveils AUS$11.7m sister site in Australian outback

IWBI creates WELL for residential programme to inspire healthy living environments

Conrad Orlando unveils water-inspired spa oasis amid billion-dollar Evermore Resort complex

Studio A+ realises striking urban hot springs retreat in China's Shanxi Province

Populous reveals plans for major e-sports arena in Saudi Arabia

Wake The Tiger launches new 1,000sq m expansion

Othership CEO envisions its urban bathhouses in every city in North America

Merlin teams up with Hasbro and Lego to create Peppa Pig experiences

SHA Wellness unveils highly-anticipated Mexico outpost

One&Only One Za’abeel opens in Dubai featuring striking design by Nikken Sekkei

Luxury spa hotel, Calcot Manor, creates new Grain Store health club

'World's largest' indoor ski centre by 10 Design slated to open in 2025

Murrayshall Country Estate awarded planning permission for multi-million-pound spa and leisure centre

Aman's Janu hotel by Pelli Clarke & Partners will have 4,000sq m of wellness space

Therme Group confirms Incheon Golden Harbor location for South Korean wellbeing resort

Universal Studios eyes the UK for first European resort

King of Bhutan unveils masterplan for Mindfulness City, designed by BIG, Arup and Cistri

Rural locations are the next frontier for expansion for the health club sector

Tonik Associates designs new suburban model for high-end Third Space health and wellness club
Creating the 9/11 Memorial Museum in New York involved meticulous planning. Its director Alice Greenwald tells us more



