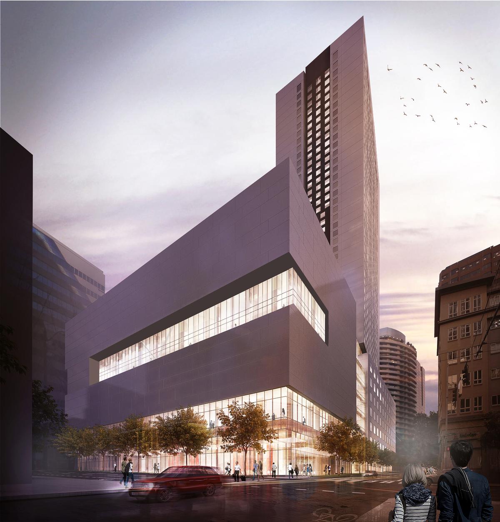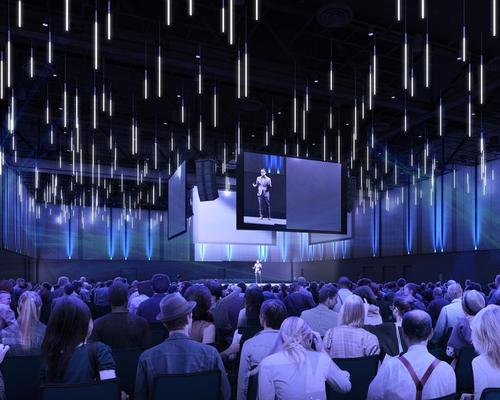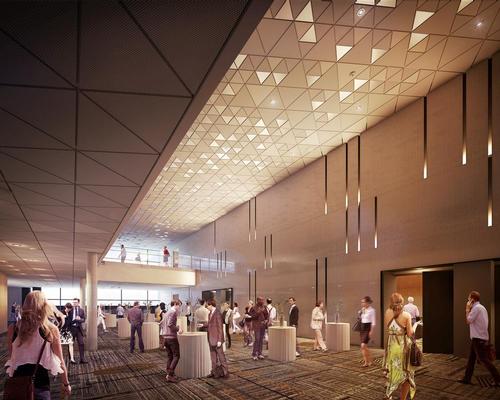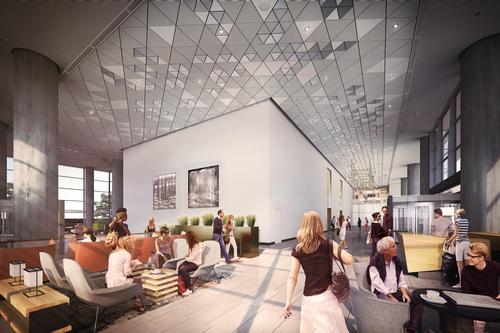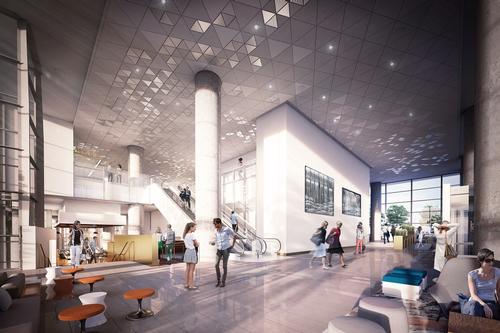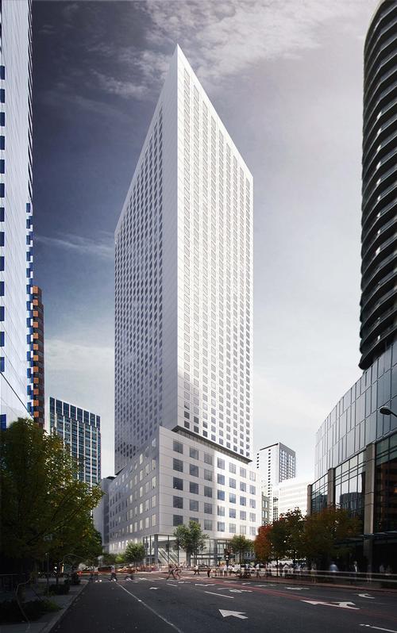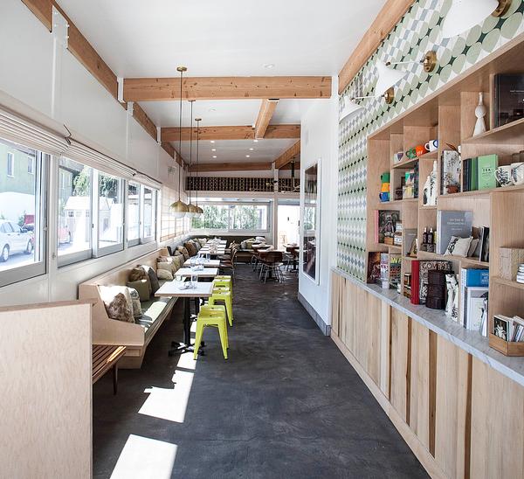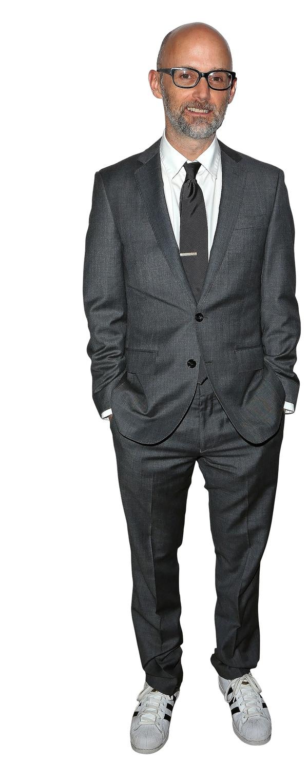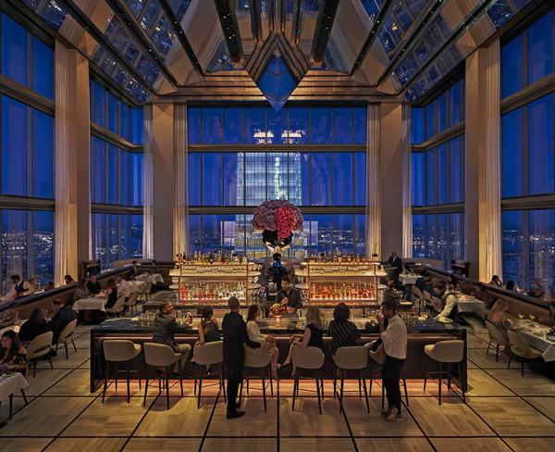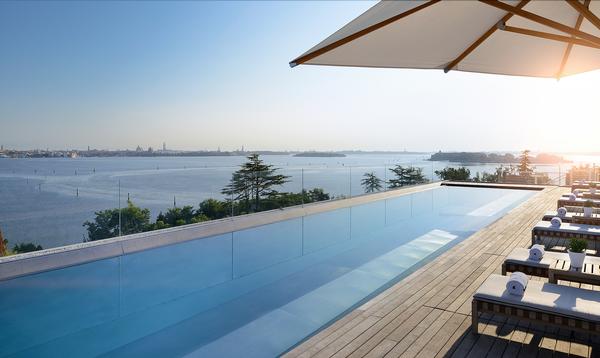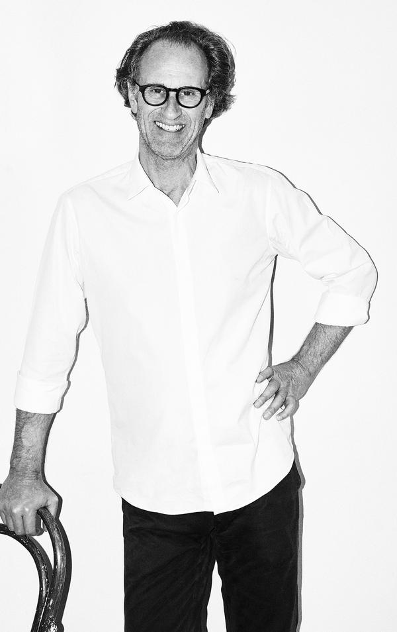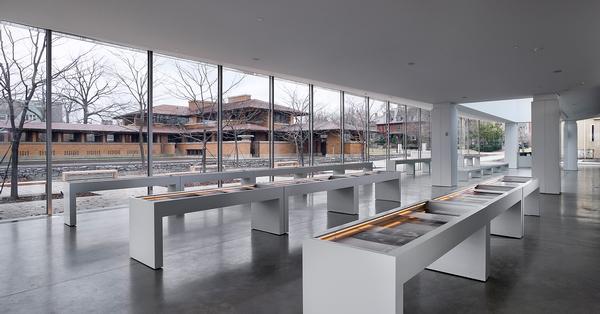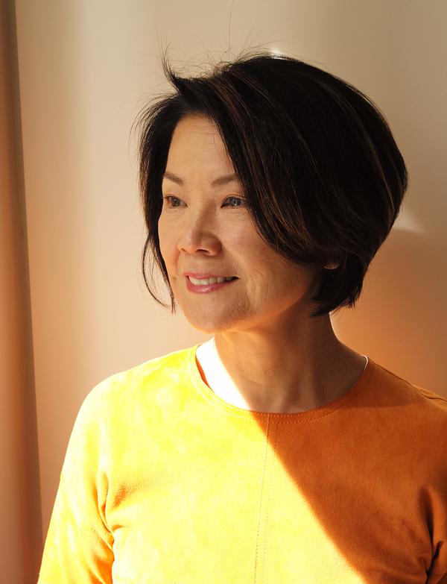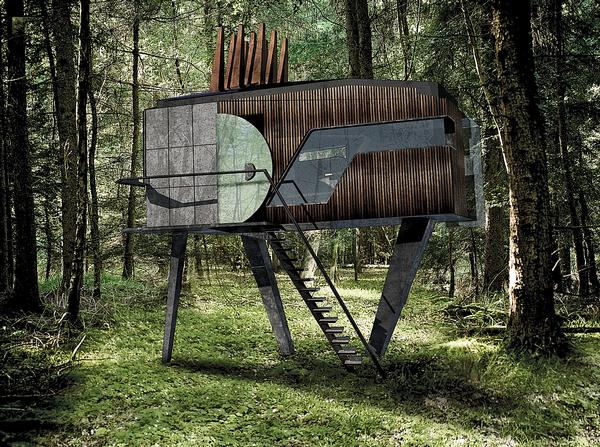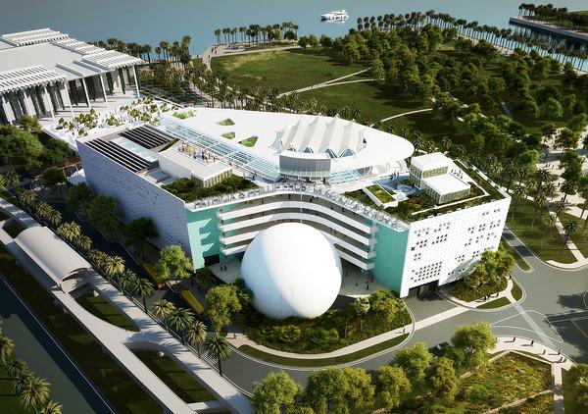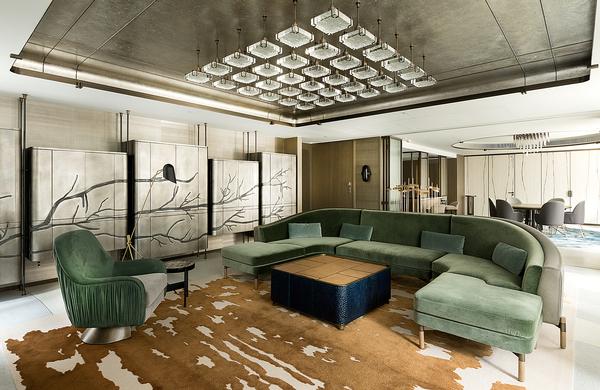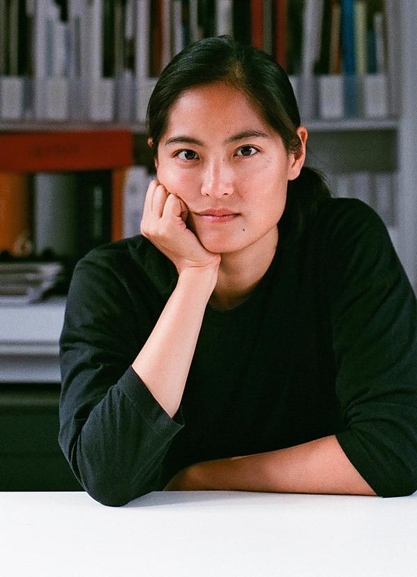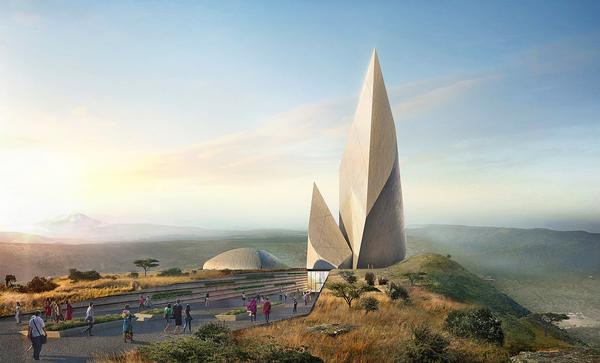Enormous and 'ethereal' Hyatt Regency hotel takes shape in Seattle
Hospitality giant Hyatt’s plan to build the largest hotel in the Pacific Northwest is taking shape in downtown Seattle.
Construction work is advancing on the 45-storey, 500ft tall (152.4m) Hyatt Regency Seattle, which will be composed of two primary volumes: a semi-detached, eight-floor podium and a striking “ethereal” tower housing the hotel’s 1,260-rooms.
Designed by LMN Architects, the 1.4 million sq ft mixed-use building is inspired by a diverse mix of urban influences, particularly the city’s skyline.
“The tower’s monolithic composition will provide a bold, yet quiet, counterpoint to the highly articulated neighbouring towers; its exterior conceived to dissolve and merge into the silvery sky as it rises above surrounding buildings,” said the studio in a statement.
The hotel is positioned at the meeting point of Seattle’s downtown commercial, convention and high-rise residential neighbourhoods. The building will activate the city at street level through a series of highly transparent spaces including the lobby, porte-cochere, restaurants, bars, and shops.
The public will also be able to access the podium, which has now topped out. It will feature a 105,000sq ft meeting and ballroom space, a restaurant, the hotel lobby and a glass-enclosed fitness centre and club lounge on the rooftop. The ground level spaces are designed to spill out onto the wide, landscaped sidewalks as “a visual merger of inside and outside.”
LMN are collaborating on the project with interior design firm Zena Design Group and contractor Sellen Construction. The hotel is scheduled to open in mid-2018.
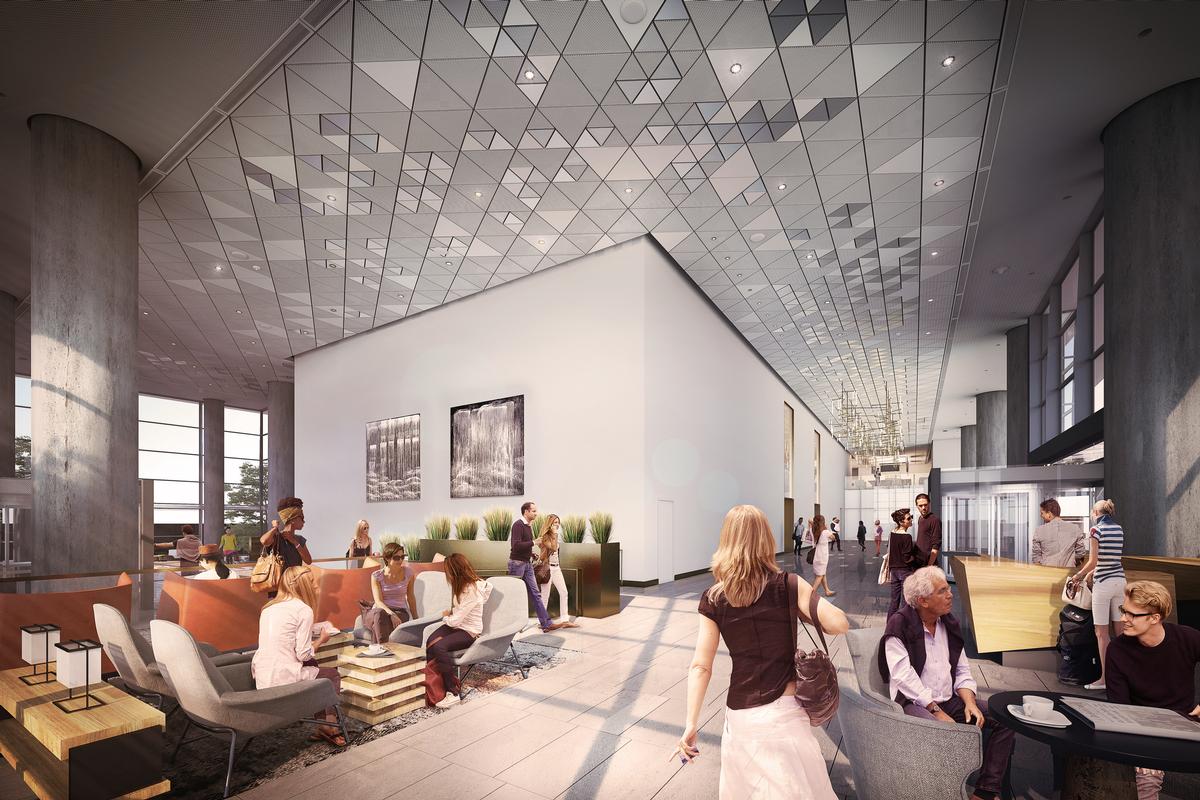
The overall massing strategy will minimise shadows cast over adjacent blocks to the north where the lower height of the podium aligns with the residential and mixed-use neighbourhood.
A new mid-block connector will interface with an existing alley for pedestrian, garage, and back-of-house access within the interior of the block, leaving the street perimeter free for continuous public space with wide sidewalks, street furnishings, and generous plantings.
A vertical window wall rising above the mid-block connector will divide the podium into two smaller volumes. The northern portion will be devoted to ballrooms, and feature a pre-function hallway and event space that will open to views of Stewart Street via a deep-set window wall.
The southern portion will contain meeting rooms. Paintings and sculpture, located throughout the building’s public spaces, will animate the building’s refined aesthetic.
Hyatt Regency Xi’an spa pays homage to ancient history
First Hyatt to open in Bulgaria with 500sq m spa
Hyatt Regency Dubai Creek Heights unveils Nysa Spa
Hyatt Regency Suzhou debuts with a 'yin yang' restoration spa
First Hyatt-branded hotel to open in Iraq in 2017
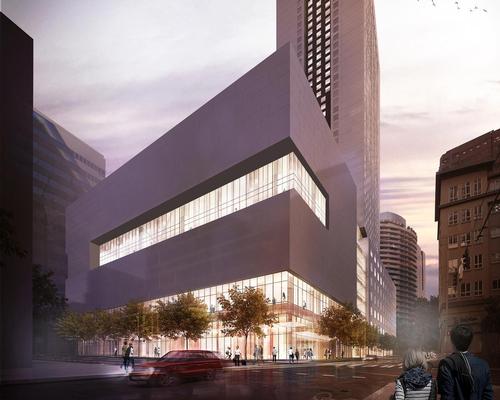

UAE’s first Dior Spa debuts in Dubai at Dorchester Collection’s newest hotel, The Lana

Europe's premier Evian Spa unveiled at Hôtel Royal in France

Clinique La Prairie unveils health resort in China after two-year project

GoCo Health Innovation City in Sweden plans to lead the world in delivering wellness and new science

Four Seasons announces luxury wellness resort and residences at Amaala

Aman sister brand Janu debuts in Tokyo with four-floor urban wellness retreat

€38m geothermal spa and leisure centre to revitalise Croatian city of Bjelovar

Two Santani eco-friendly wellness resorts coming to Oman, partnered with Omran Group

Kerzner shows confidence in its Siro wellness hotel concept, revealing plans to open 100

Ritz-Carlton, Portland unveils skyline spa inspired by unfolding petals of a rose

Rogers Stirk Harbour & Partners are just one of the names behind The Emory hotel London and Surrenne private members club

Peninsula Hot Springs unveils AUS$11.7m sister site in Australian outback

IWBI creates WELL for residential programme to inspire healthy living environments

Conrad Orlando unveils water-inspired spa oasis amid billion-dollar Evermore Resort complex

Studio A+ realises striking urban hot springs retreat in China's Shanxi Province

Populous reveals plans for major e-sports arena in Saudi Arabia

Wake The Tiger launches new 1,000sq m expansion

Othership CEO envisions its urban bathhouses in every city in North America

Merlin teams up with Hasbro and Lego to create Peppa Pig experiences

SHA Wellness unveils highly-anticipated Mexico outpost

One&Only One Za’abeel opens in Dubai featuring striking design by Nikken Sekkei

Luxury spa hotel, Calcot Manor, creates new Grain Store health club

'World's largest' indoor ski centre by 10 Design slated to open in 2025

Murrayshall Country Estate awarded planning permission for multi-million-pound spa and leisure centre

Aman's Janu hotel by Pelli Clarke & Partners will have 4,000sq m of wellness space

Therme Group confirms Incheon Golden Harbor location for South Korean wellbeing resort

Universal Studios eyes the UK for first European resort

King of Bhutan unveils masterplan for Mindfulness City, designed by BIG, Arup and Cistri

Rural locations are the next frontier for expansion for the health club sector

Tonik Associates designs new suburban model for high-end Third Space health and wellness club
The Isola delle Rose has a rich history and an enviable location. Matteo Thun knew he had to capitalise on both with the design of the JW Marriott Venice Resort & Spa



