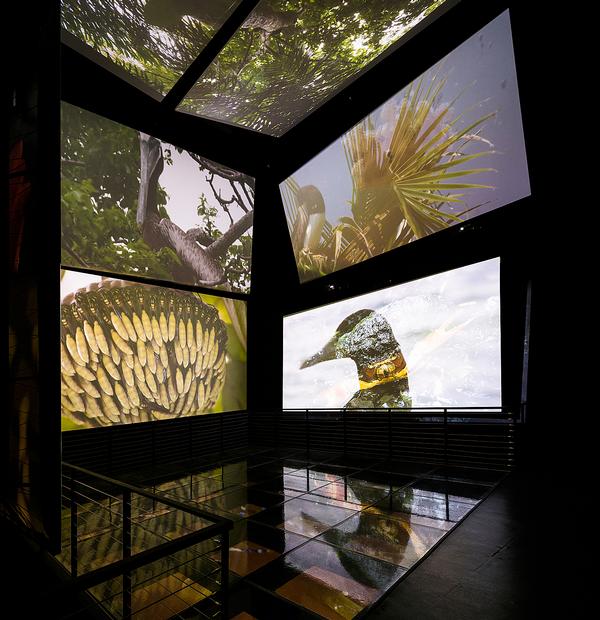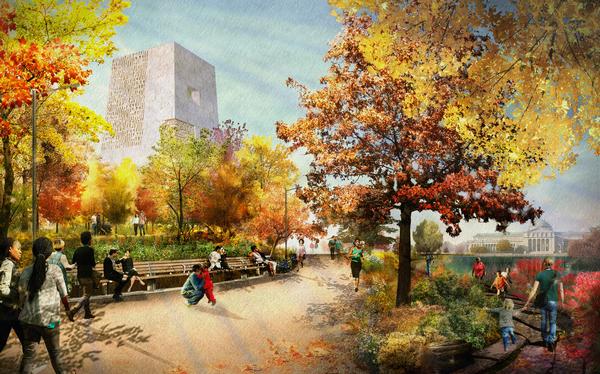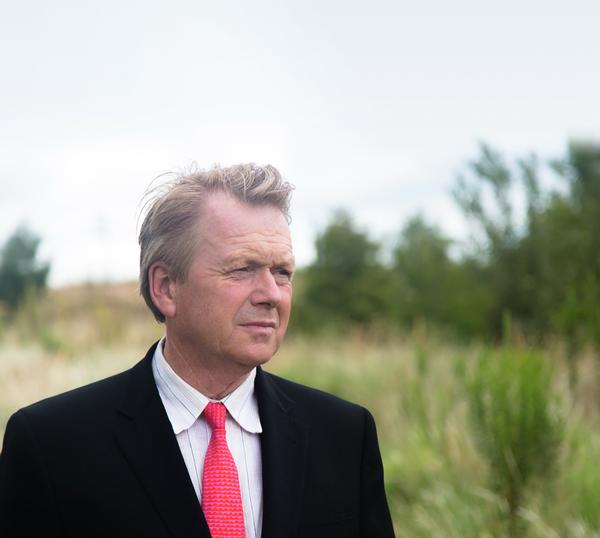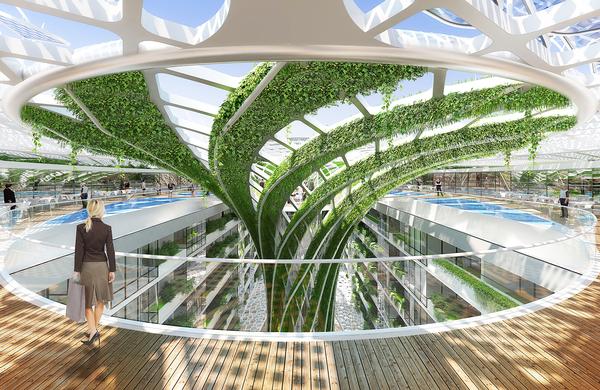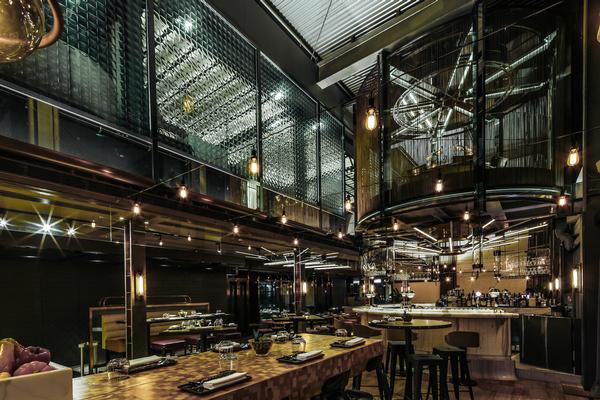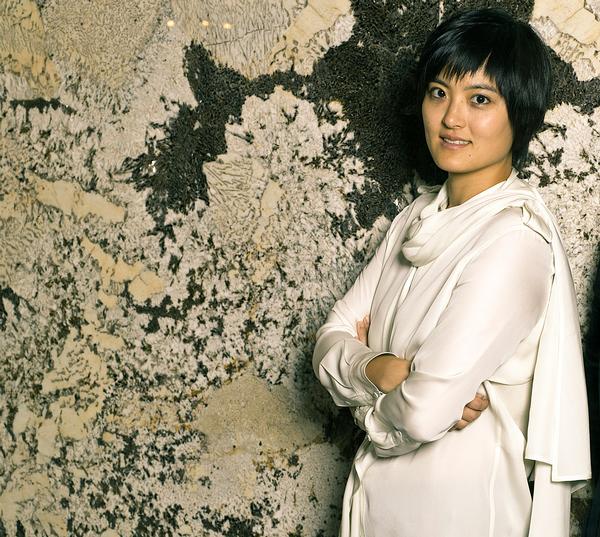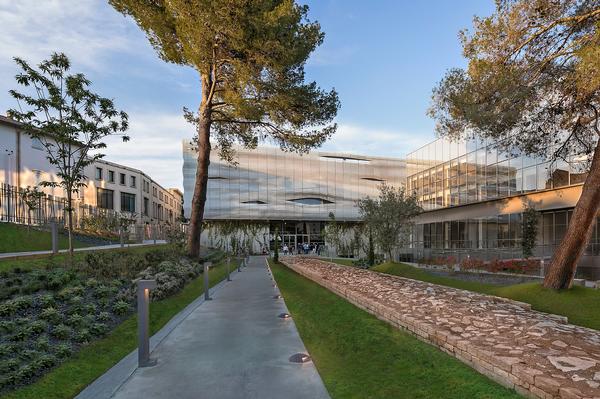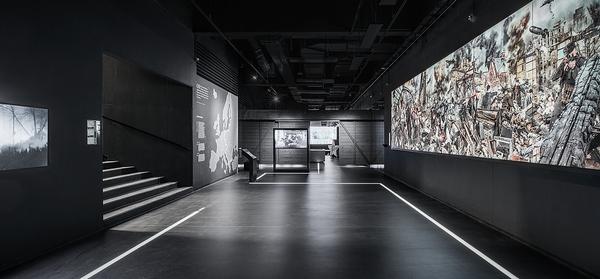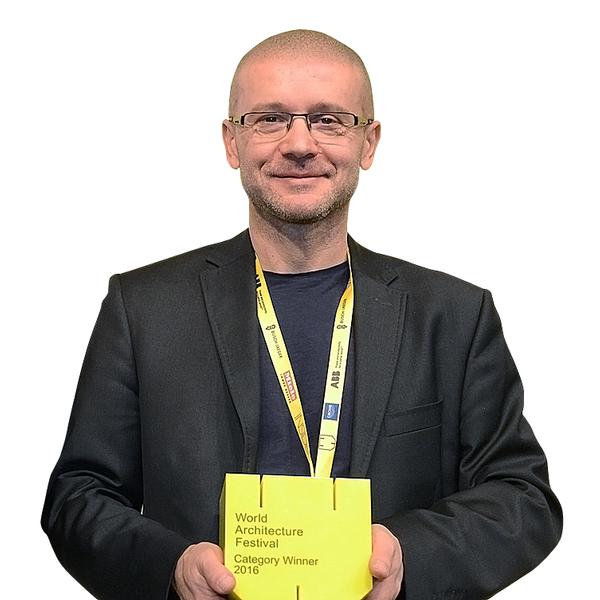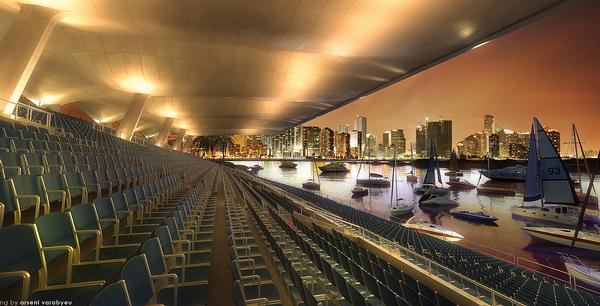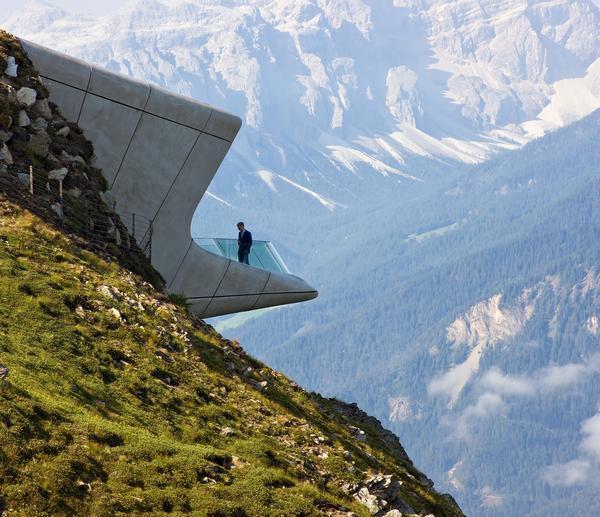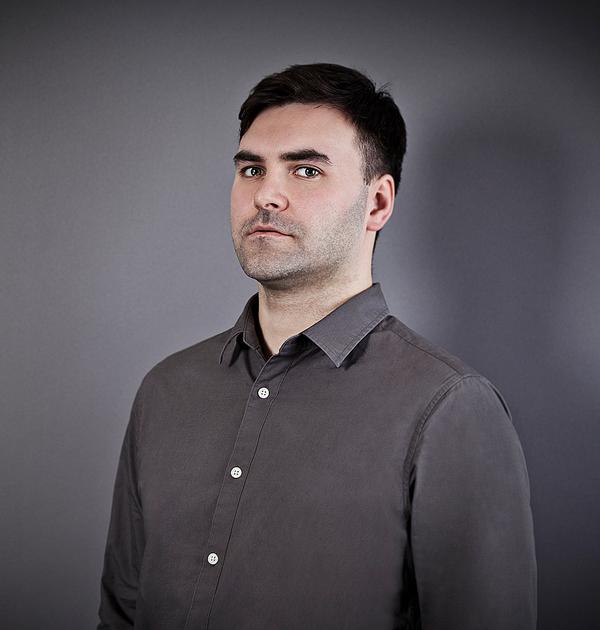Everton FC reveals designs for new £500m Bramley Dock stadium

– Dan Meis
Details have been revealed for a brick and steel construction which will make the new Everton Football Club stadium appear "as though it has risen from the dock".
US architect Dan Meis has unveiled his much-anticipated plans for the £500m venue in Liverpool, UK, which will be built at the semi-derelict Bramley Dock and is estimated to deliver a £1bn boost to the city’s economy.
Meis' concepts show a brick, steel and glass design which takes its inspiration from the historic maritime and warehouse buildings nearby.
It will be built on a north-south orientation – considered the best approach in terms of the impact of sunshine and shadow on the fans’ experience and on the televising of matches.
The structure combines the historic and the modern, with the brick base of the stadium incorporating a subtle nod to Goodison Park’s famous Archibald Leitch latticework, while the dynamic roof structure made from steel and glass gives the stadium a modern finish.
The stadium is made up of four distinctive stands including a large steep home to the south that will house 13,000 home fans on matchdays.
Overall capacity will initially be set at 52,000, with the opportunity to expand to 62,000 seats.
Supporters will be as close to the action as regulations permit and the design of both North and South stand lower tiers will make it easy to adopt rail seating – catering for any possible law change to allow "safe standing" in the future.
"This project isn't about a building or piece of architecture, it's about helping generations of fans create a new home," Meis said.
“We know from all of the conversations we’ve had with fans that they want a stadium that is atmospheric, feels like a fortress and supports the players on the pitch. They also want the Club to be ambitious for the future."
He added that fans, players and local residents were consulted intensively during the design process – and that that will continue as the plans are finalised.
"It's really important to understand that there is still time for input in the things that are going to be really important.
"I hope it echoes that it's not as much about the architecture as it is about the experience and the power of providing the team a home-pitch advantage.
"I want people to feel like they love it and, if they don't, I want to hear it because they do influence us."
Following the final detailed design work, two planning applications will be submitted by the Club: a detailed application for Bramley-Moore Dock and an outline application for Goodison Park. These applications are expected to be submitted before the end of 2019.
Research carried out by international property consultancy CBRE indicates the proposals would deliver a £1bn boost to the city’s economy with the potential for up to 15,000 new jobs generating £34m of income to local families.
Annual Council Tax receipts would be boosted by more than £2.2m and there would be an uplift of up to £1.7m in Business Rate income. It is also estimated an additional 1.4 million visitors would be attracted to the city if the stadium were built.
• To read an interview with Dan Meis and his plans for the Everton stadium,, click here for CLADmag Issue 2 2018.

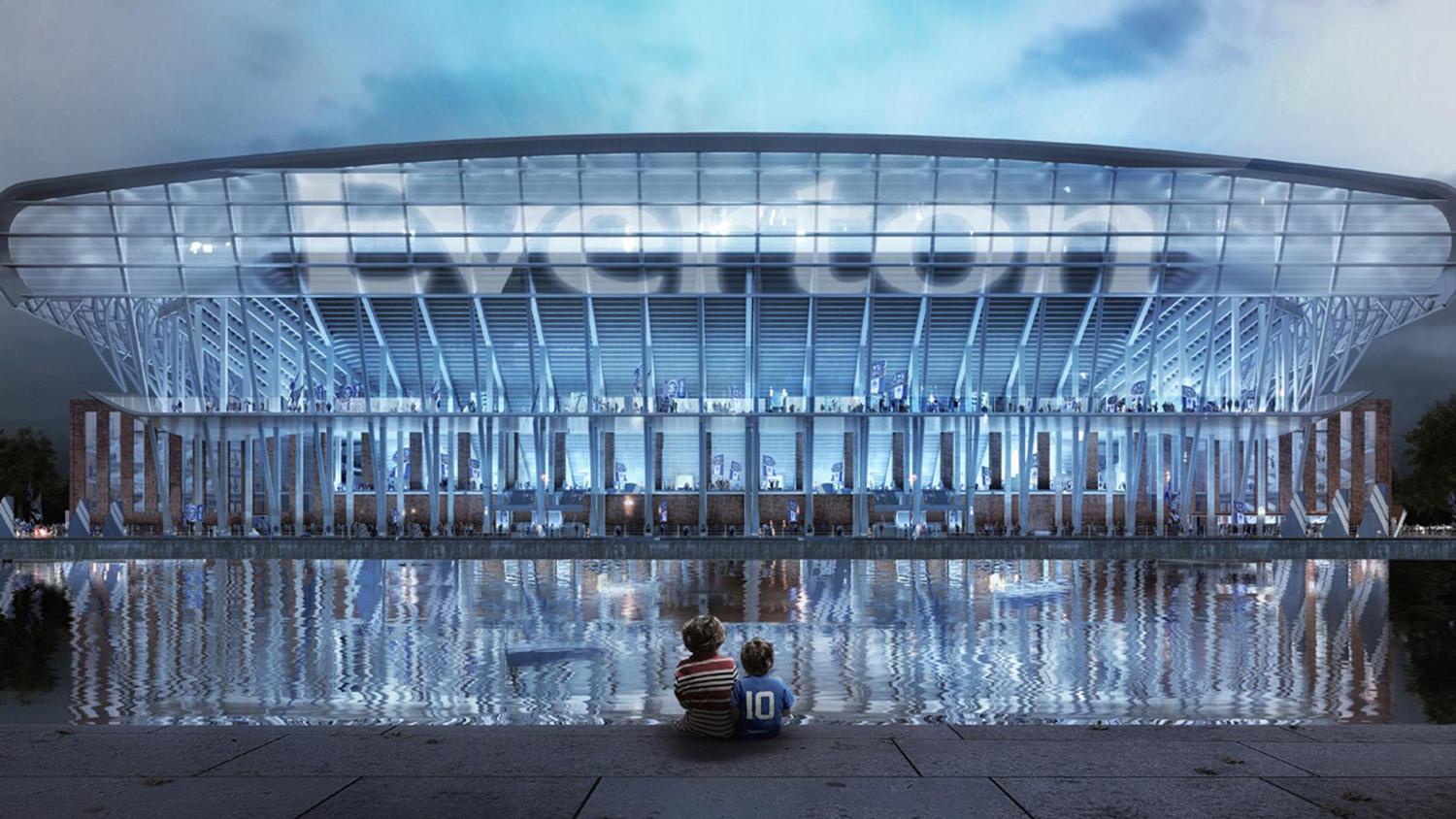

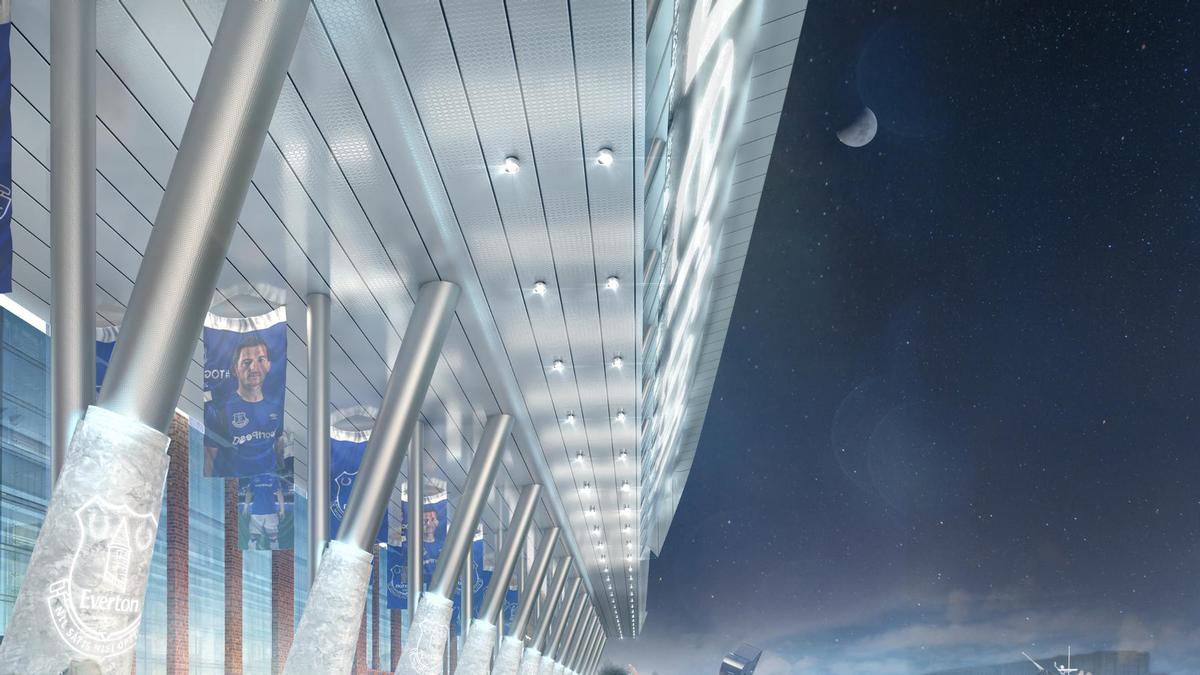
Everton's 'future proof' stadium to have a capacity of 52,000 – could expand to 62,000
Everton FC's new stadium to deliver a '£1bn boost to Liverpool'
'We're embracing the future of English football without forgetting the past': Architect Dan Meis on designing a new home for Everton FC
FEATURE: Interview – Dan Meis
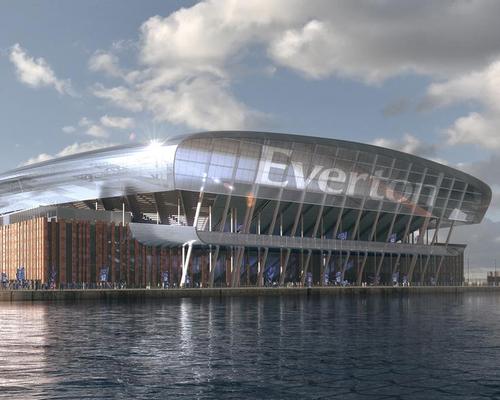

Europe's premier Evian Spa unveiled at Hôtel Royal in France

Clinique La Prairie unveils health resort in China after two-year project

GoCo Health Innovation City in Sweden plans to lead the world in delivering wellness and new science

Four Seasons announces luxury wellness resort and residences at Amaala

Aman sister brand Janu debuts in Tokyo with four-floor urban wellness retreat

€38m geothermal spa and leisure centre to revitalise Croatian city of Bjelovar

Two Santani eco-friendly wellness resorts coming to Oman, partnered with Omran Group

Kerzner shows confidence in its Siro wellness hotel concept, revealing plans to open 100

Ritz-Carlton, Portland unveils skyline spa inspired by unfolding petals of a rose

Rogers Stirk Harbour & Partners are just one of the names behind The Emory hotel London and Surrenne private members club

Peninsula Hot Springs unveils AUS$11.7m sister site in Australian outback

IWBI creates WELL for residential programme to inspire healthy living environments

Conrad Orlando unveils water-inspired spa oasis amid billion-dollar Evermore Resort complex

Studio A+ realises striking urban hot springs retreat in China's Shanxi Province

Populous reveals plans for major e-sports arena in Saudi Arabia

Wake The Tiger launches new 1,000sq m expansion

Othership CEO envisions its urban bathhouses in every city in North America

Merlin teams up with Hasbro and Lego to create Peppa Pig experiences

SHA Wellness unveils highly-anticipated Mexico outpost

One&Only One Za’abeel opens in Dubai featuring striking design by Nikken Sekkei

Luxury spa hotel, Calcot Manor, creates new Grain Store health club

'World's largest' indoor ski centre by 10 Design slated to open in 2025

Murrayshall Country Estate awarded planning permission for multi-million-pound spa and leisure centre

Aman's Janu hotel by Pelli Clarke & Partners will have 4,000sq m of wellness space

Therme Group confirms Incheon Golden Harbor location for South Korean wellbeing resort

Universal Studios eyes the UK for first European resort

King of Bhutan unveils masterplan for Mindfulness City, designed by BIG, Arup and Cistri

Rural locations are the next frontier for expansion for the health club sector

Tonik Associates designs new suburban model for high-end Third Space health and wellness club







