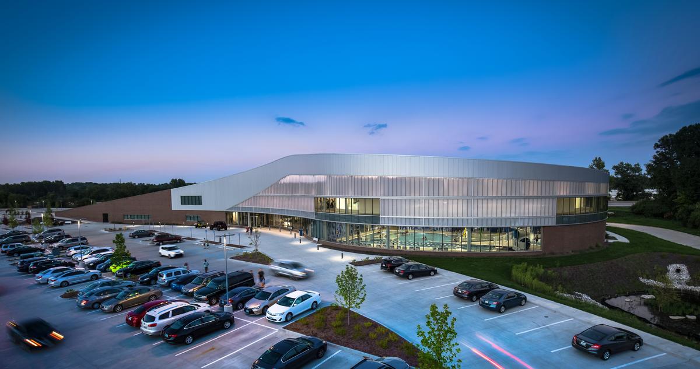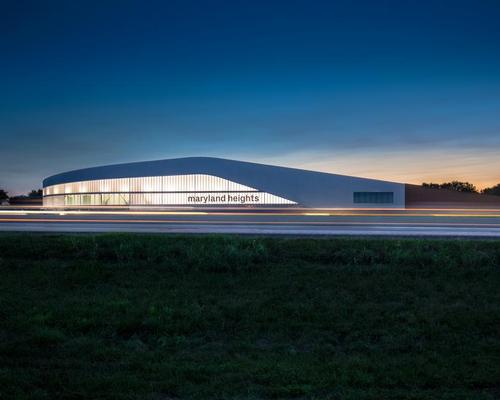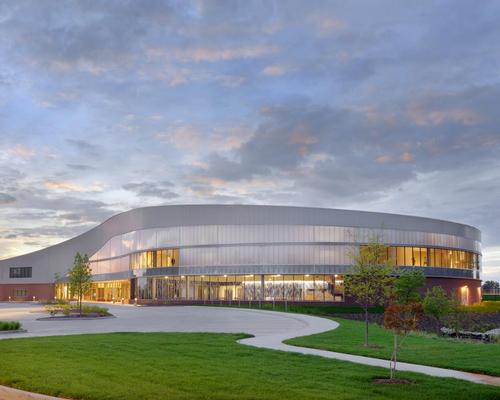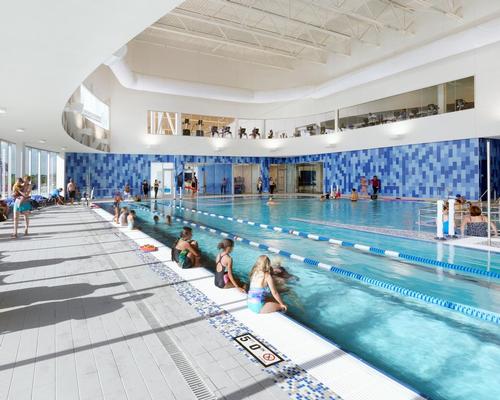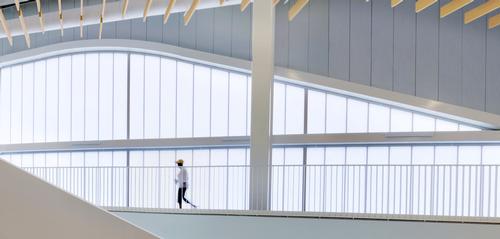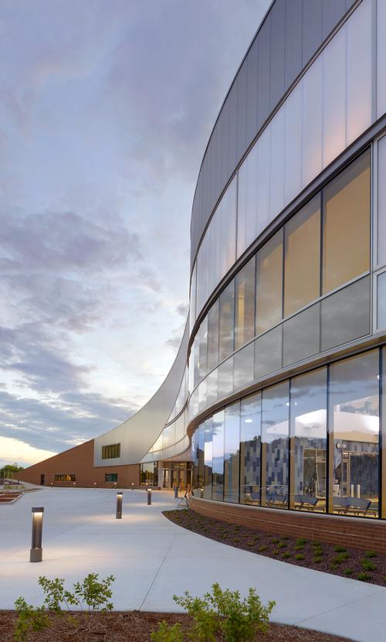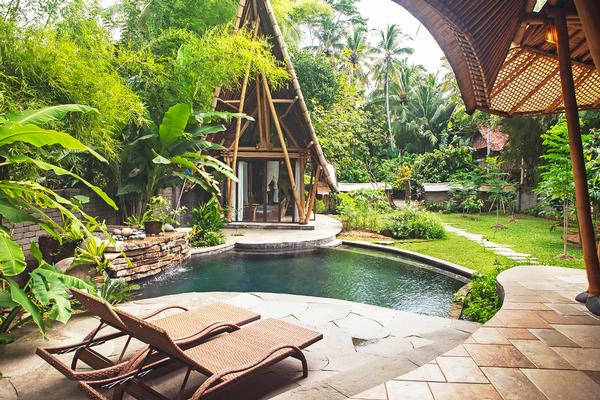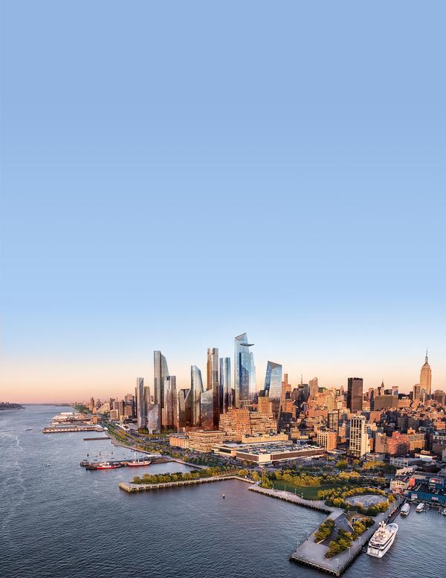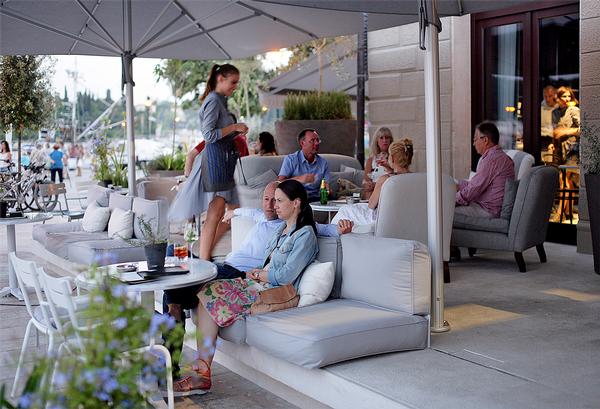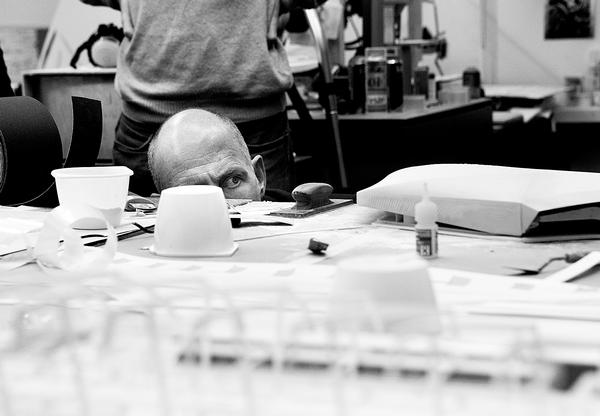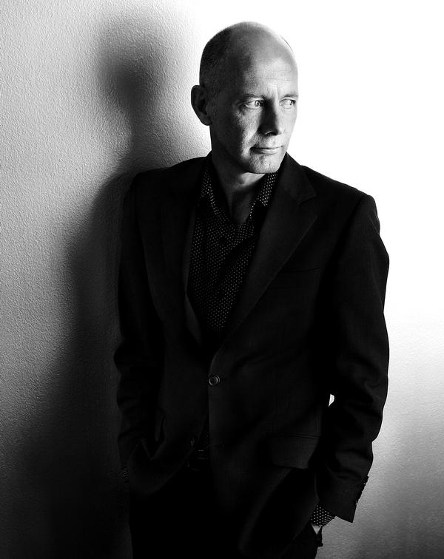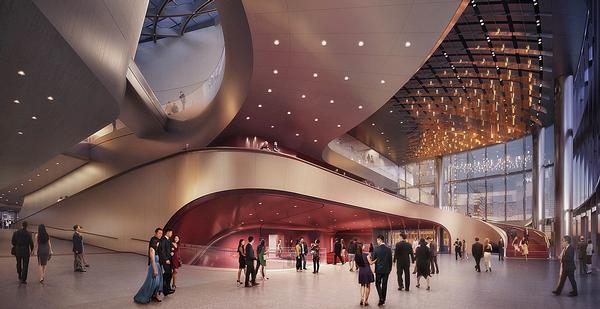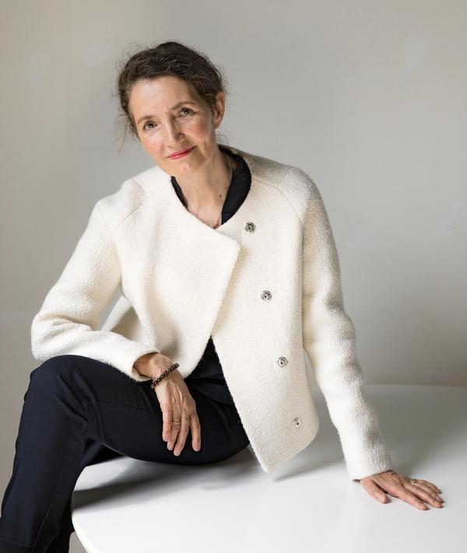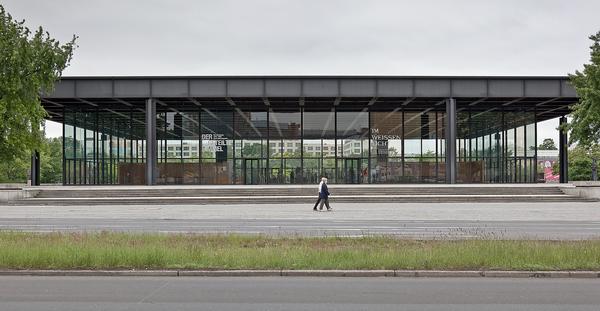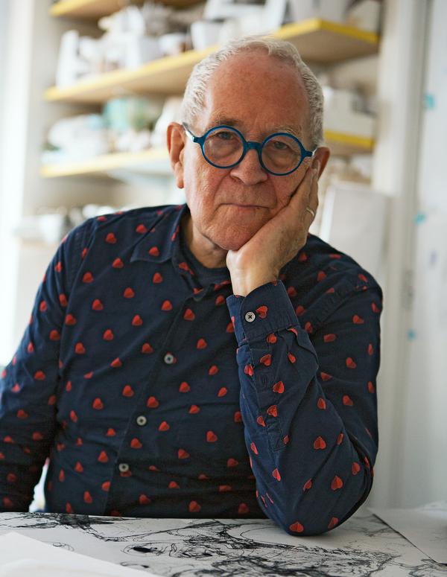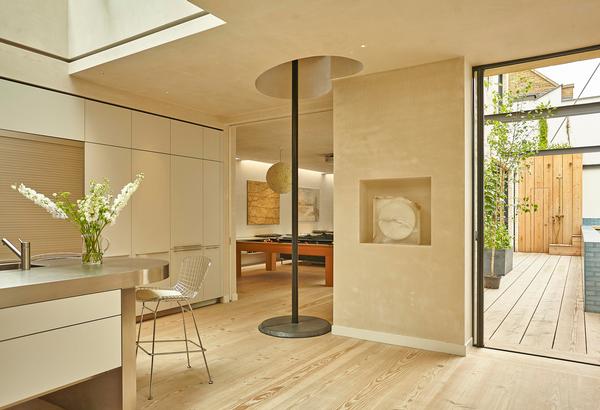'An icon for the city': CannonDesign craft Maryland Heights sports and wellness centre

– David Polzin, CannonDesign executive director
A hub for recreational sports, wellness and civic engagement has opened in St Louis, Missouri, using a design that shelters it from an interstate highway.
Architecture and engineering firm CannonDesign were tasked with creating the new home for the Maryland Heights Community Center to replace a facility no longer fit-for-purpose.
The brief called for a destination centre for the community of Maryland Heights, offering a variety of uses and preserving the site’s usable green spaces while mediating the harsh environment of the highway.
To achieve this, the ground plane was lifted and the building was nestled into the raised landscape, offering shelter while maintaining the stretch of land connecting the site towards a neighbouring water park to the north.
“The project’s greatest challenge was also its greatest opportunity,” CannonDesign executive director David Polzin told CLADglobal. “The building’s proximity to the adjacent highway presented an enormously harsh acoustical environment with noise levels upwards of 90 db, nearly equivalent to the noise of a jet engine.
“Through the shaping and siting of the building, we were able to create an ‘acoustic shadow’ disrupting the propagation of sound waves from the highway and cutting decibel levels nearly in half. This strategy opened up the possibility for a very expressive architecture.”
The inflexion of the architectural plan created a sheltered entry plaza to the main building, forming an outdoor space for community events such as craft fairs and farmers markets.
The building features a transparent façade that reveals the public life of the community engaged in its activities of wellness and recreation.
A gym occupies the tallest interior volume, its eastern façade clad in a translucent triple-walled polycarbonate façade to control noise and glare, while also providing natural light by day and the qualities of a glowing lantern at night.
An indoor pool is prominently on display in the bulbous south end of the centre, while meeting rooms and a preschool are nestled in the lowest portion of the form and have a private courtyard carved in the rising ground plane.
“We worked very closely with the city council in developing the design, and they believed in the power of this building to be an icon for the community and one that would speak to the future of the city,” said Polzin. “Lesser foresight from a different group would have yielded a far less innovative solution.”
CannonDesign have completed a number of North American sports facilities, including the recently-opened Place Bell ice hockey arena in the city of Laval, Quebec.
Last November, the practice were awarded an IOC/IAKS Silver Award for their work on the TD Place outdoor stadium at Lansdowne Park in Ottawa.
The accolade – presented by the International Olympic Committee, International Paralympic Committee and International Association for Sports and Leisure Facilities – celebrates exemplary buildings and complexes that integrate sensible sustainability and legacy considerations, strong functional planning and exceptional architectural design.
CannonDesign St Louis Maryland Heights Maryland Heights Community Center architecture sports design David Polzin
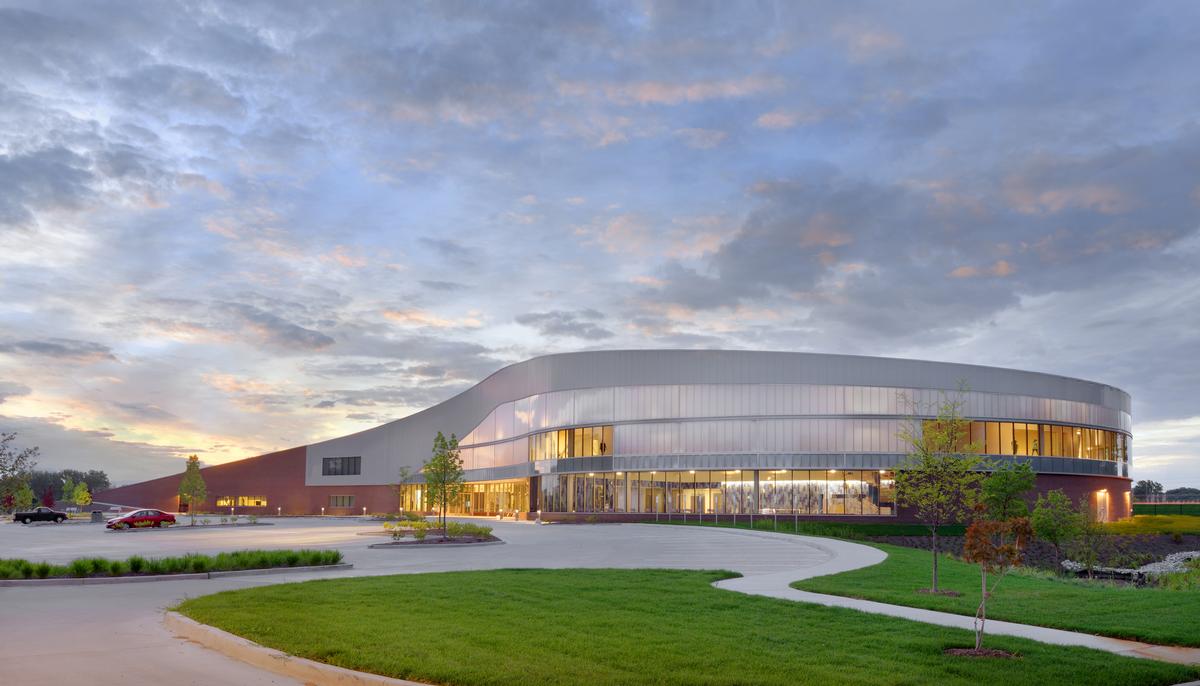
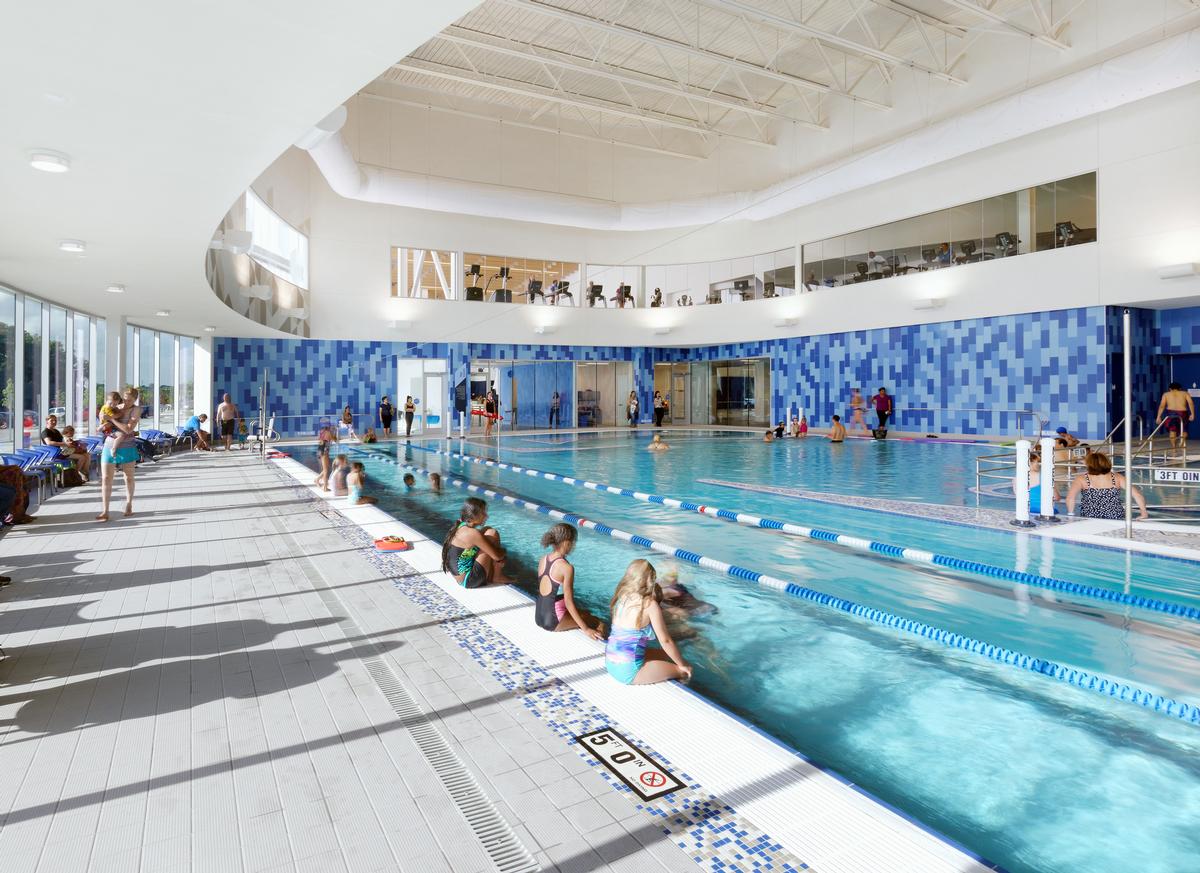

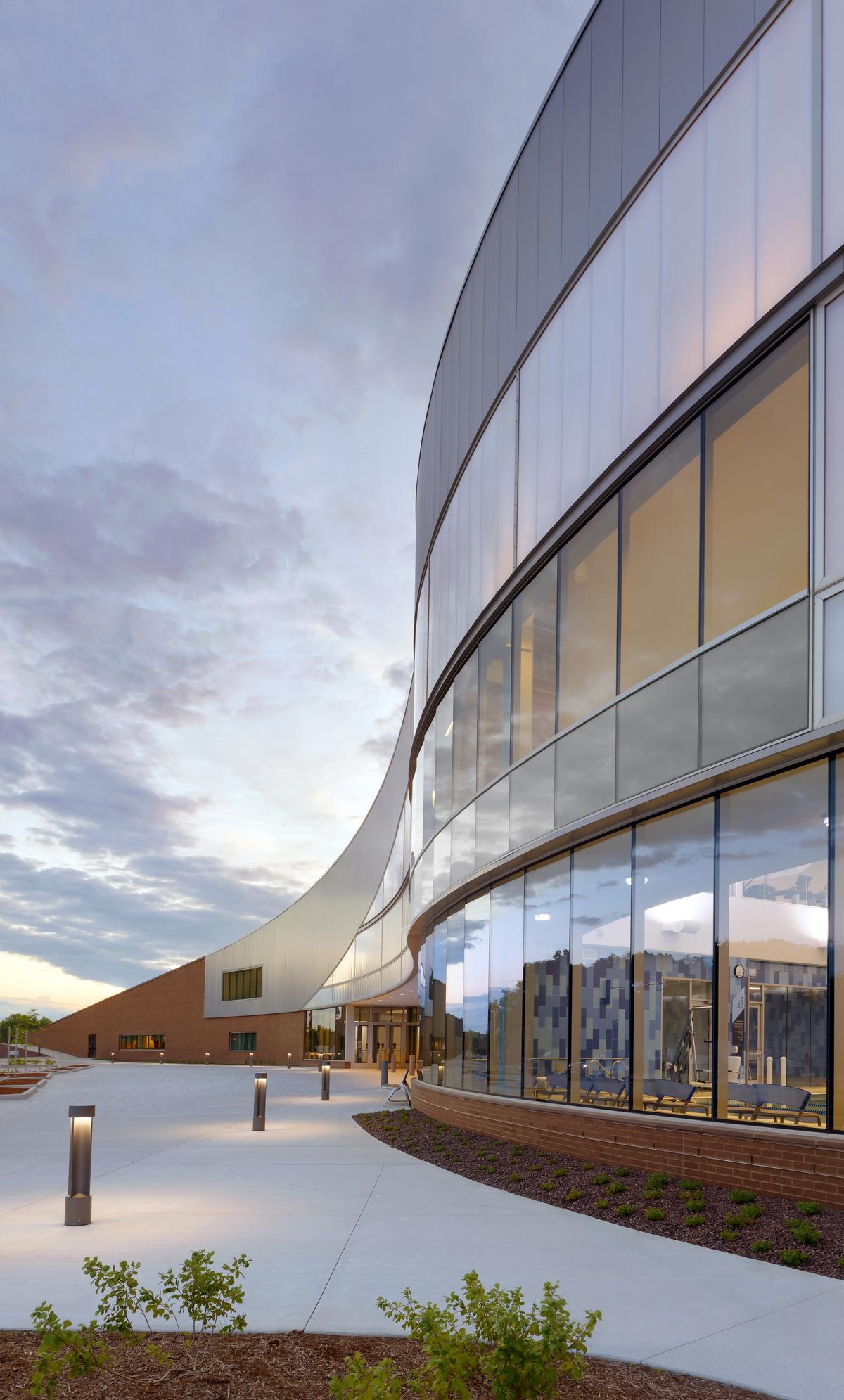
Sports and leisure industry celebrates winning architects at IAKS Congress awards night
Quebec ice hockey and entertainment arena to deliver 'unrivalled spectator experience'
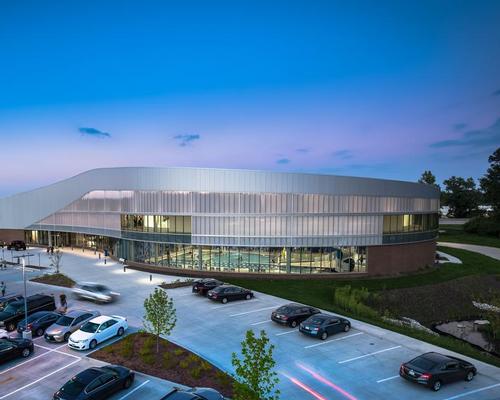

UAE’s first Dior Spa debuts in Dubai at Dorchester Collection’s newest hotel, The Lana

Europe's premier Evian Spa unveiled at Hôtel Royal in France

Clinique La Prairie unveils health resort in China after two-year project

GoCo Health Innovation City in Sweden plans to lead the world in delivering wellness and new science

Four Seasons announces luxury wellness resort and residences at Amaala

Aman sister brand Janu debuts in Tokyo with four-floor urban wellness retreat

€38m geothermal spa and leisure centre to revitalise Croatian city of Bjelovar

Two Santani eco-friendly wellness resorts coming to Oman, partnered with Omran Group

Kerzner shows confidence in its Siro wellness hotel concept, revealing plans to open 100

Ritz-Carlton, Portland unveils skyline spa inspired by unfolding petals of a rose

Rogers Stirk Harbour & Partners are just one of the names behind The Emory hotel London and Surrenne private members club

Peninsula Hot Springs unveils AUS$11.7m sister site in Australian outback

IWBI creates WELL for residential programme to inspire healthy living environments

Conrad Orlando unveils water-inspired spa oasis amid billion-dollar Evermore Resort complex

Studio A+ realises striking urban hot springs retreat in China's Shanxi Province

Populous reveals plans for major e-sports arena in Saudi Arabia

Wake The Tiger launches new 1,000sq m expansion

Othership CEO envisions its urban bathhouses in every city in North America

Merlin teams up with Hasbro and Lego to create Peppa Pig experiences

SHA Wellness unveils highly-anticipated Mexico outpost

One&Only One Za’abeel opens in Dubai featuring striking design by Nikken Sekkei

Luxury spa hotel, Calcot Manor, creates new Grain Store health club

'World's largest' indoor ski centre by 10 Design slated to open in 2025

Murrayshall Country Estate awarded planning permission for multi-million-pound spa and leisure centre

Aman's Janu hotel by Pelli Clarke & Partners will have 4,000sq m of wellness space

Therme Group confirms Incheon Golden Harbor location for South Korean wellbeing resort

Universal Studios eyes the UK for first European resort

King of Bhutan unveils masterplan for Mindfulness City, designed by BIG, Arup and Cistri

Rural locations are the next frontier for expansion for the health club sector




