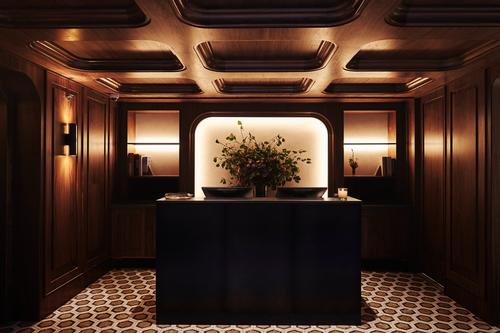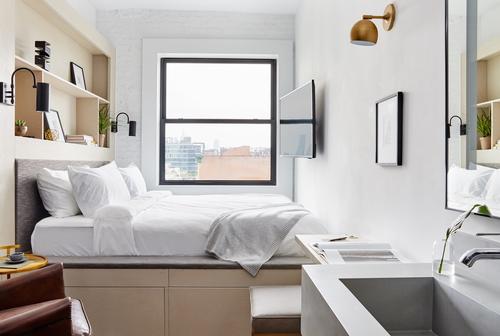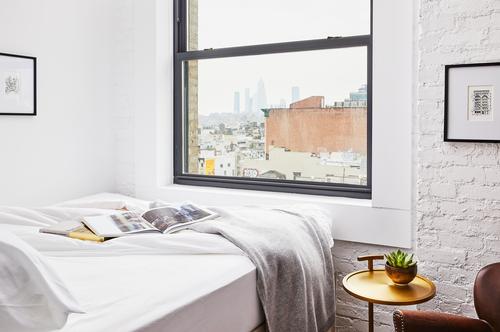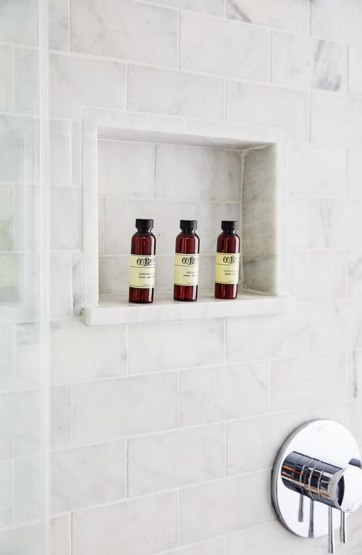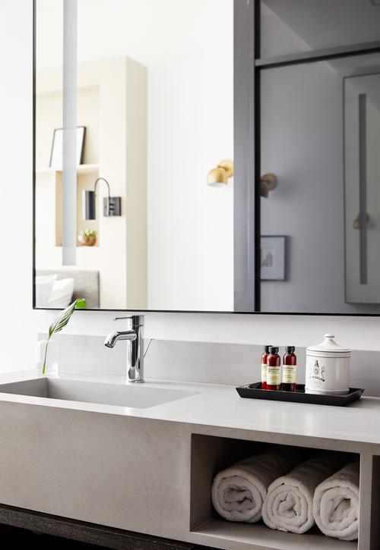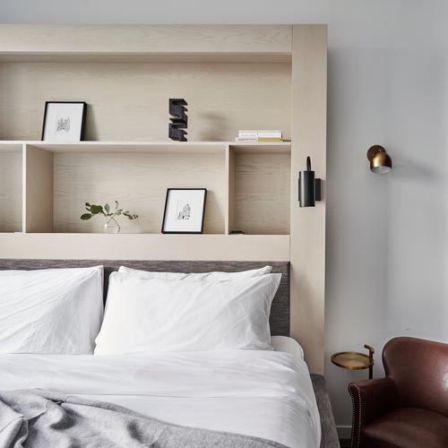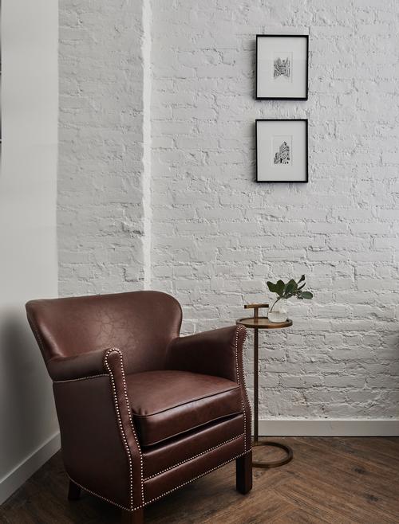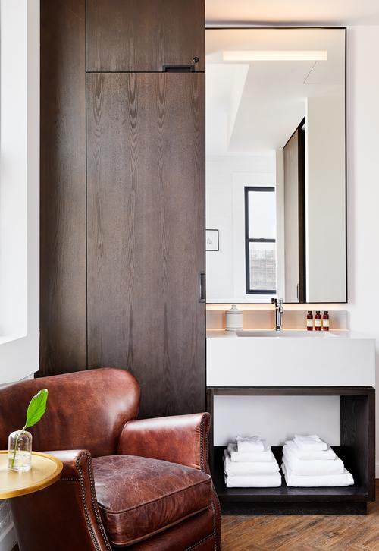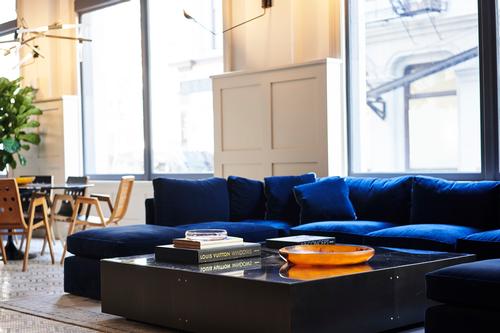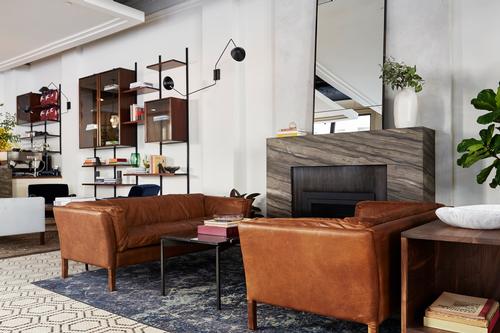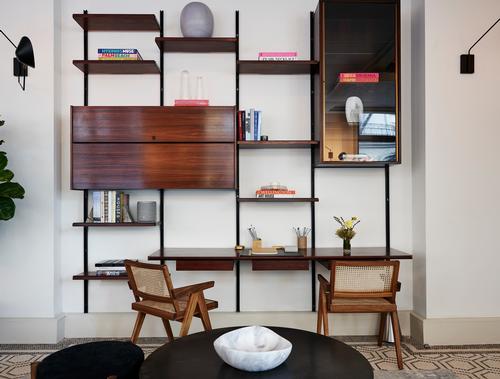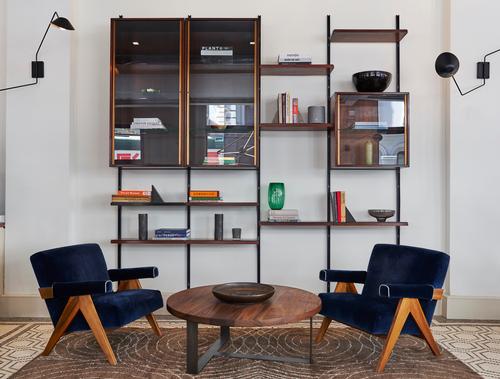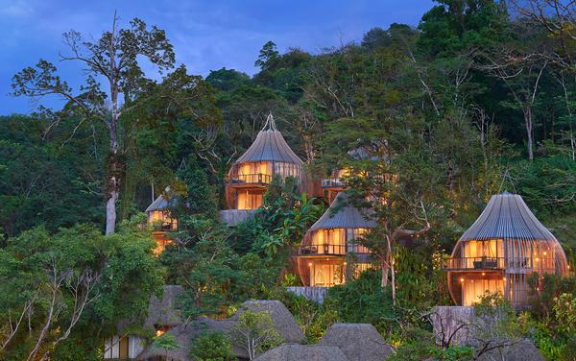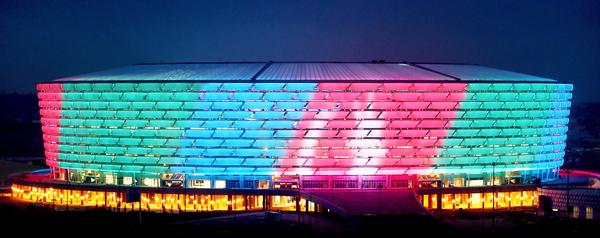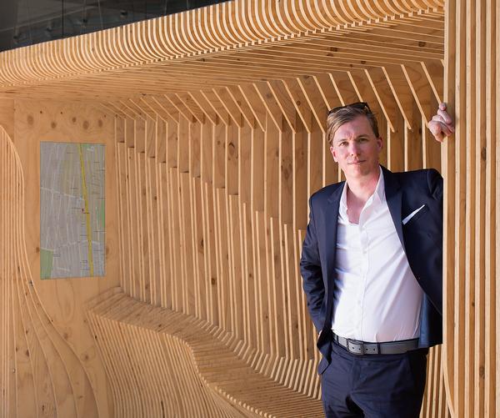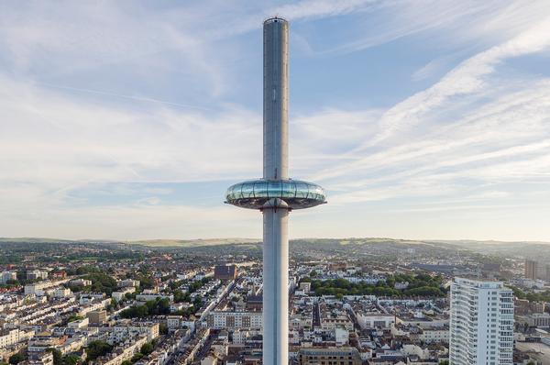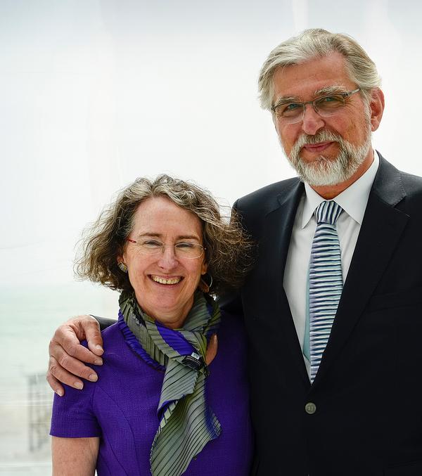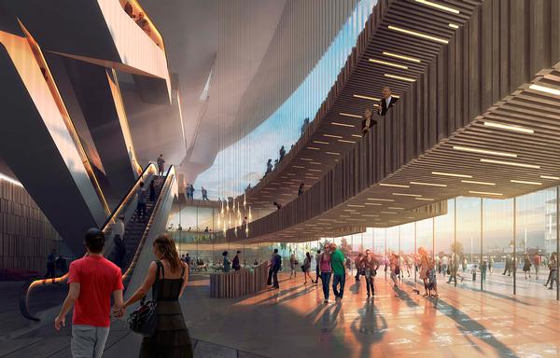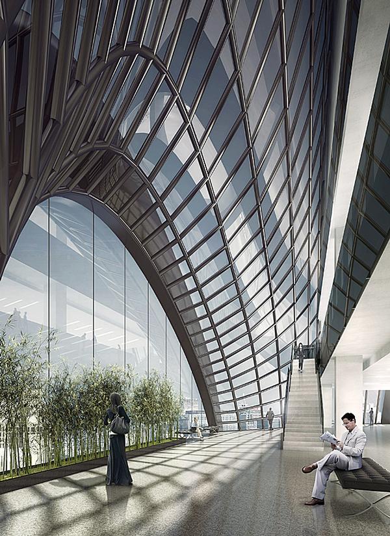Boutique hotel in former button and ribbon factory channels old New York
New York-based real estate investors Bridgeton have converted a former button and ribbon factory in Tribeca into a boutique hotel that harnesses the building's Gilded Age architecture to recall the city's past.
Although responsible for the overall design of the Walker Hotel Tribeca, Bridgeton brought in a number of specialists to collaborate on elements like its restaurant and its cocktail bar.
Constructed in 1899, the Renaissance Revival style building stretches for an entire 175ft (53m) blockfront and boasts three street frontages.
A large entry lobby references Tibeca's history and development, with mid-century and classic furniture, rich textiles and contemporary light fixtures.
Guests can either check-in there or at a second, more social lobby above that doubles as a lounge and cocktail bar with marble and rosewood fixtures.
Atit Jariwala, founder of Bridgeton Hospitality, explained to CLAD: "The original check-in was slated for the first floor, but we moved it down half a flight of stairs to a mullioned, Mahogany alcove where staff can provide guests with their full attention – and guests can get whisked up to their rooms through a private elevator.
"The floor directly above is dedicated to the Walker Lobby – a 50-seat lounge, serving cocktails and a limited menu consisting of lighter, more casual fare. This presents guests with the opportunity to check-in traditionally or 'socially' by sitting for a drink and being checked-in with a cocktail in hand, casually if the guest can spare the time."
There are seven categories of 171 guest rooms spread across 10 floors, all of which are designed to have "a timeless and progressive charm with efficient footprints, high-quality finishes, and elevated details."
Room details include marble baths, rain showers, tobacco leather professor chairs, herringbone wood floors and crisp linens.
The hotel is home to six distinct food and drink venues. Among them is a 45-seat restaurant designed by Cycle Projects to be light-filled, elegant and modern, using materials like stone tile, marble and plaster.
A below-ground cocktail bar, meanwhile, is conceived by John McCormick Design to be intimate and give the feel of walking into its Victoria-era heritage.
There's also an 11th-floor rooftop terrace rooftop with a capacity for up to 160 people that provides views across the north of New York and along Broadway.
Elsewhere, a 24-seat reading room provides a peaceful place for guests to relax and can be rented out or split into two rooms for events.
hotel New York Bridgeton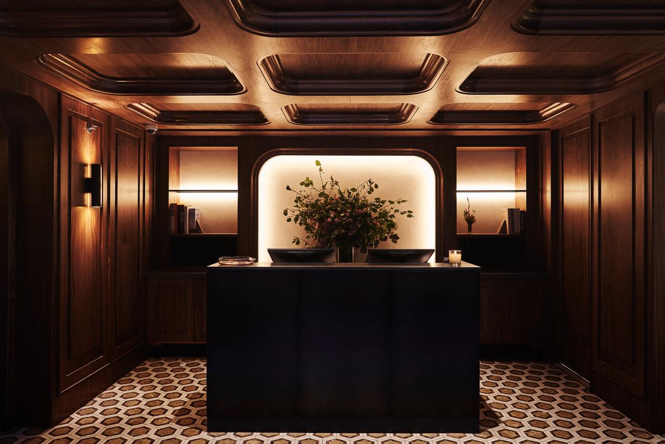

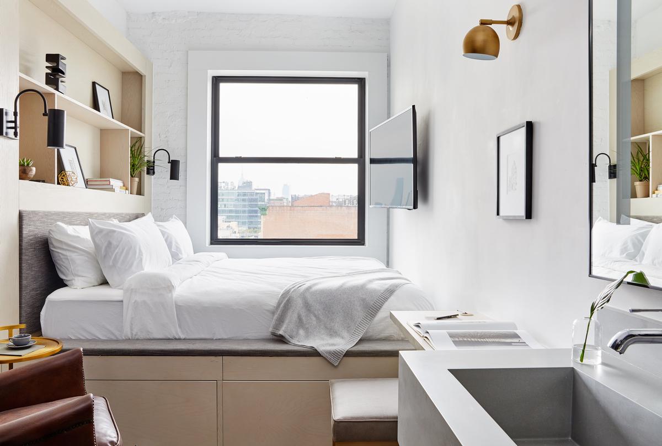
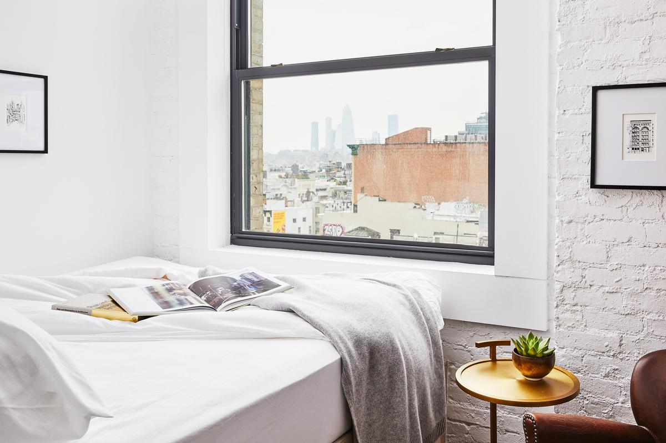
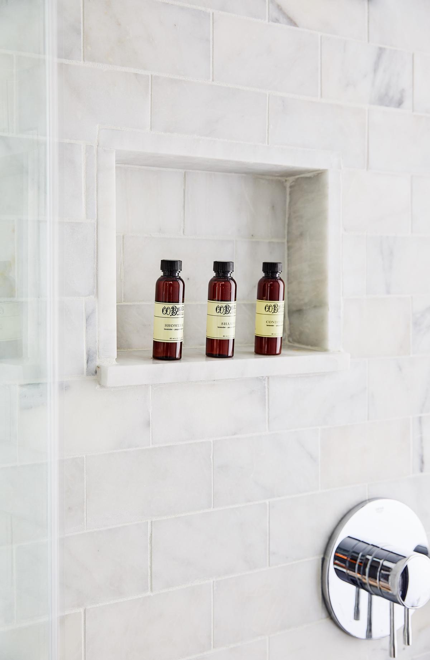
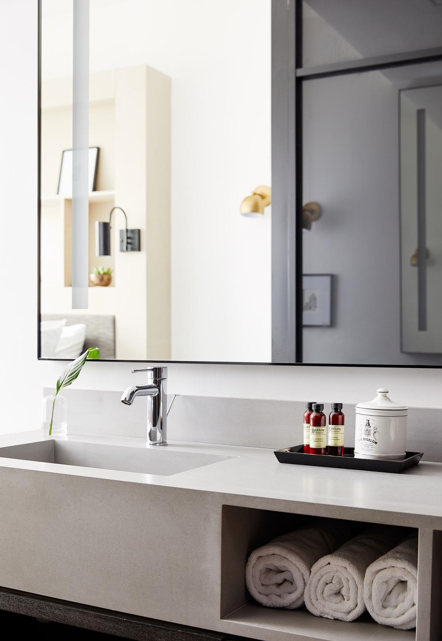
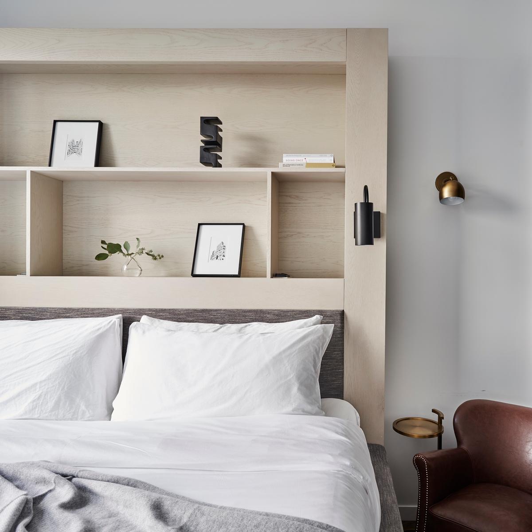
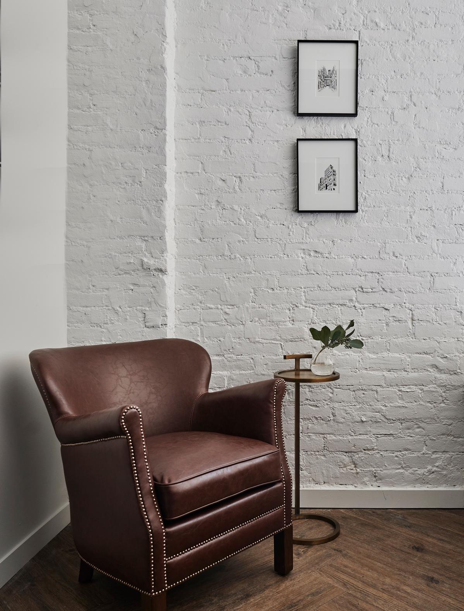
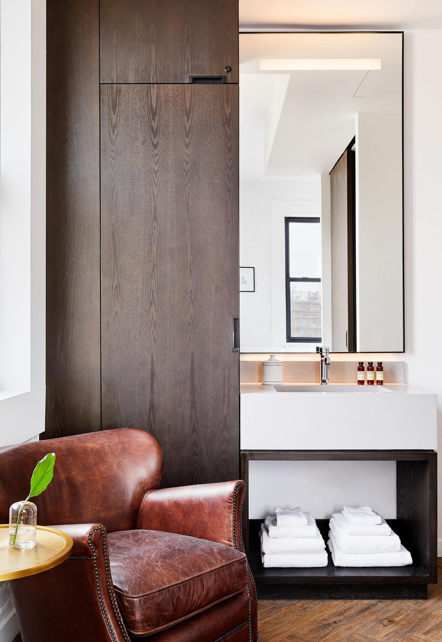
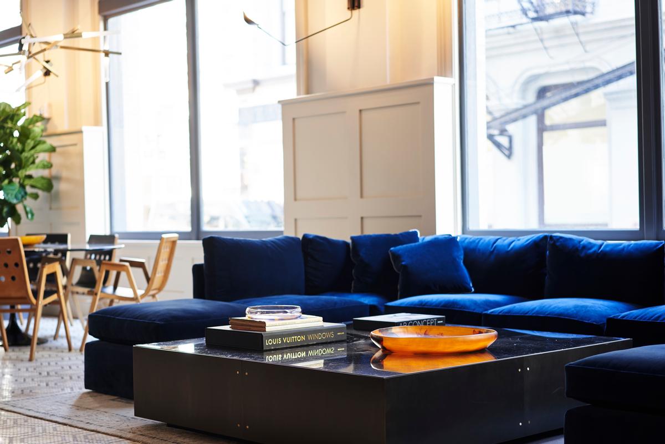
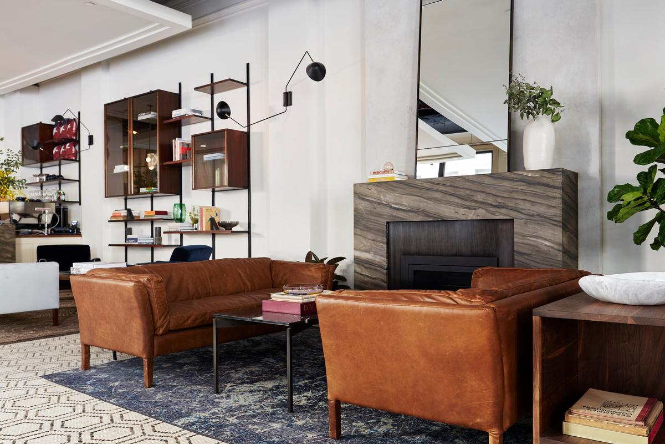
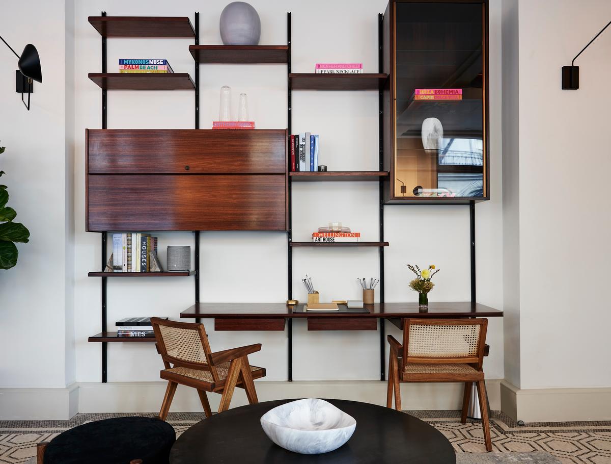
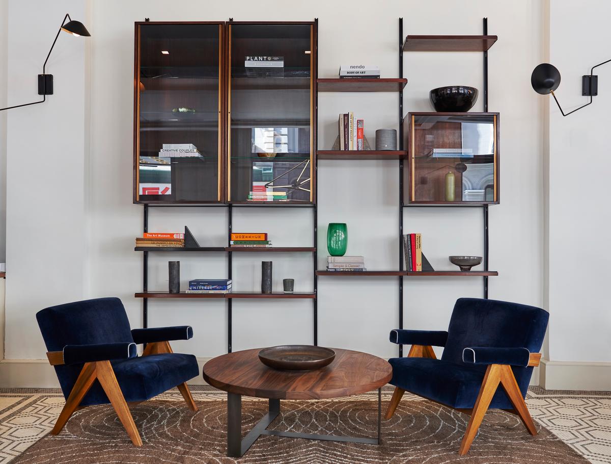
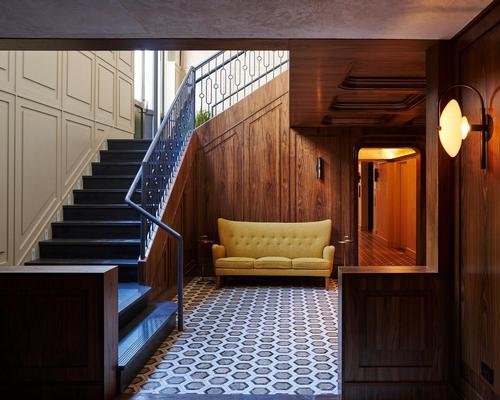

UAE’s first Dior Spa debuts in Dubai at Dorchester Collection’s newest hotel, The Lana

Europe's premier Evian Spa unveiled at Hôtel Royal in France

Clinique La Prairie unveils health resort in China after two-year project

GoCo Health Innovation City in Sweden plans to lead the world in delivering wellness and new science

Four Seasons announces luxury wellness resort and residences at Amaala

Aman sister brand Janu debuts in Tokyo with four-floor urban wellness retreat

€38m geothermal spa and leisure centre to revitalise Croatian city of Bjelovar

Two Santani eco-friendly wellness resorts coming to Oman, partnered with Omran Group

Kerzner shows confidence in its Siro wellness hotel concept, revealing plans to open 100

Ritz-Carlton, Portland unveils skyline spa inspired by unfolding petals of a rose

Rogers Stirk Harbour & Partners are just one of the names behind The Emory hotel London and Surrenne private members club

Peninsula Hot Springs unveils AUS$11.7m sister site in Australian outback

IWBI creates WELL for residential programme to inspire healthy living environments

Conrad Orlando unveils water-inspired spa oasis amid billion-dollar Evermore Resort complex

Studio A+ realises striking urban hot springs retreat in China's Shanxi Province

Populous reveals plans for major e-sports arena in Saudi Arabia

Wake The Tiger launches new 1,000sq m expansion

Othership CEO envisions its urban bathhouses in every city in North America

Merlin teams up with Hasbro and Lego to create Peppa Pig experiences

SHA Wellness unveils highly-anticipated Mexico outpost

One&Only One Za’abeel opens in Dubai featuring striking design by Nikken Sekkei

Luxury spa hotel, Calcot Manor, creates new Grain Store health club

'World's largest' indoor ski centre by 10 Design slated to open in 2025

Murrayshall Country Estate awarded planning permission for multi-million-pound spa and leisure centre

Aman's Janu hotel by Pelli Clarke & Partners will have 4,000sq m of wellness space

Therme Group confirms Incheon Golden Harbor location for South Korean wellbeing resort

Universal Studios eyes the UK for first European resort

King of Bhutan unveils masterplan for Mindfulness City, designed by BIG, Arup and Cistri

Rural locations are the next frontier for expansion for the health club sector





