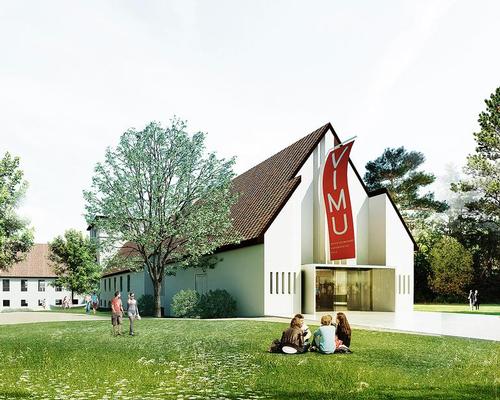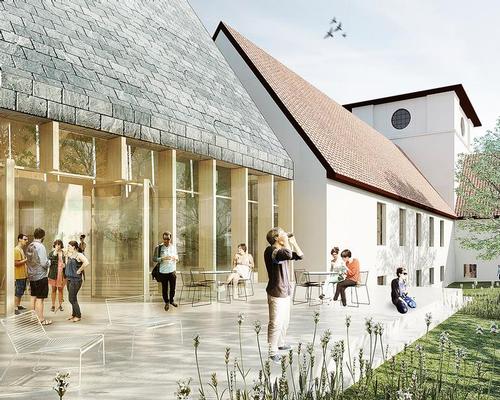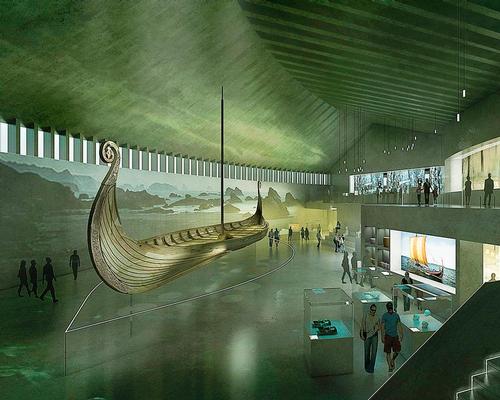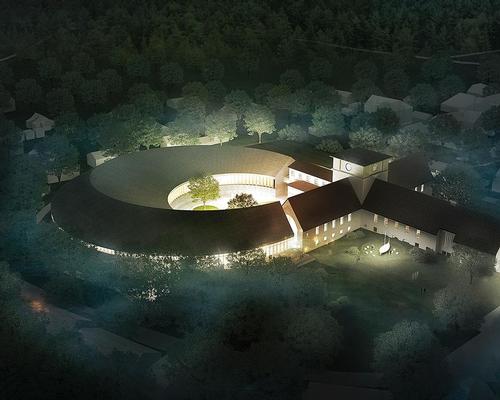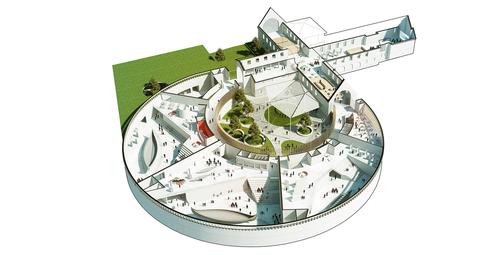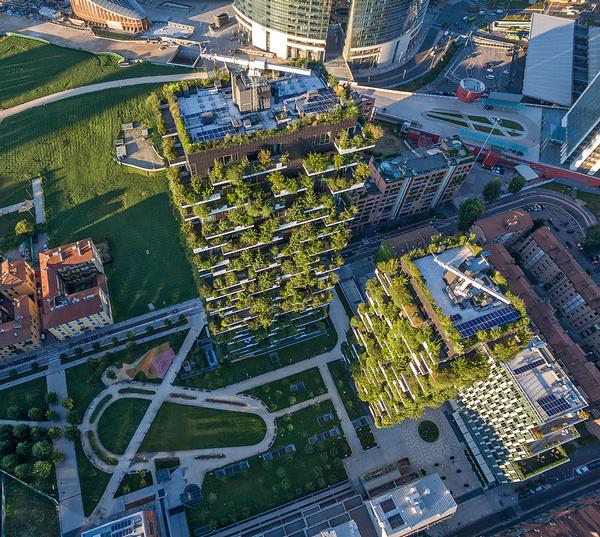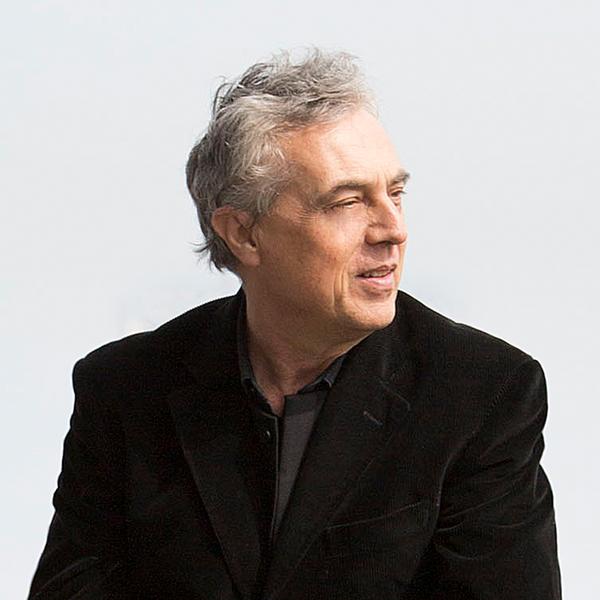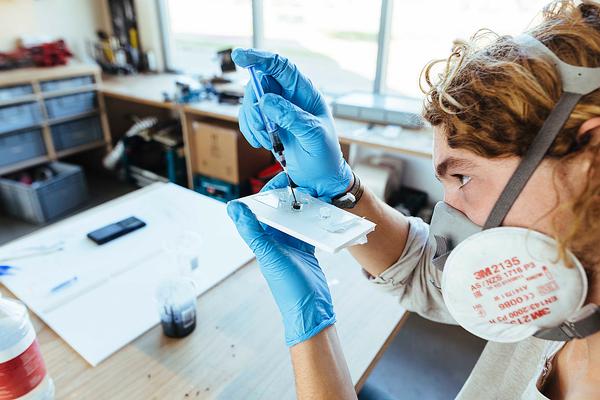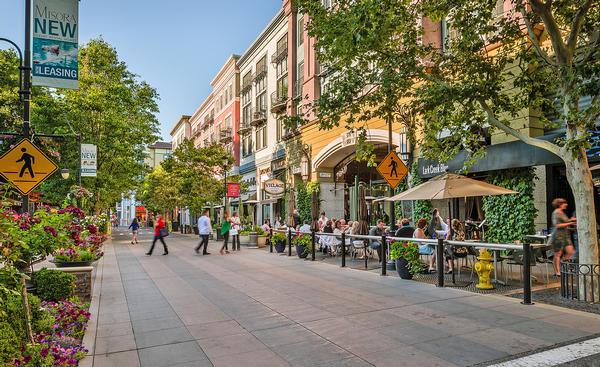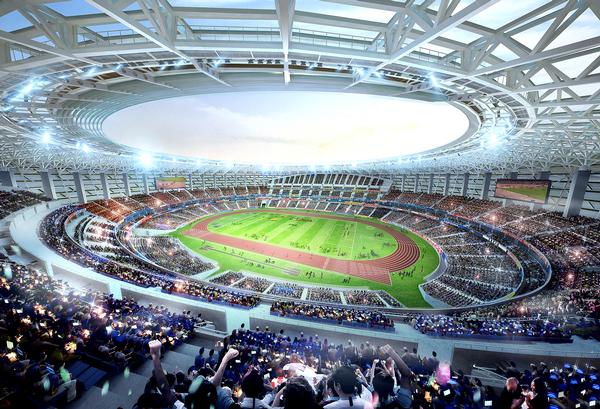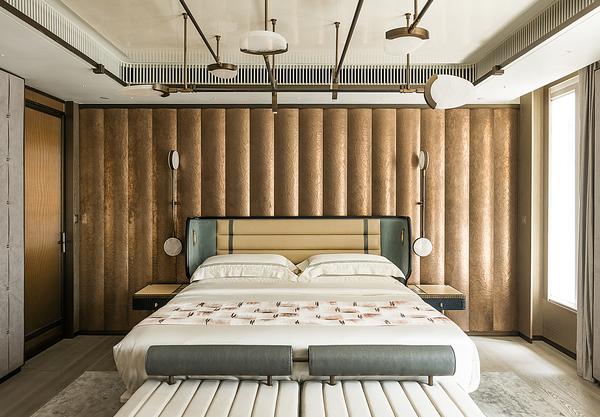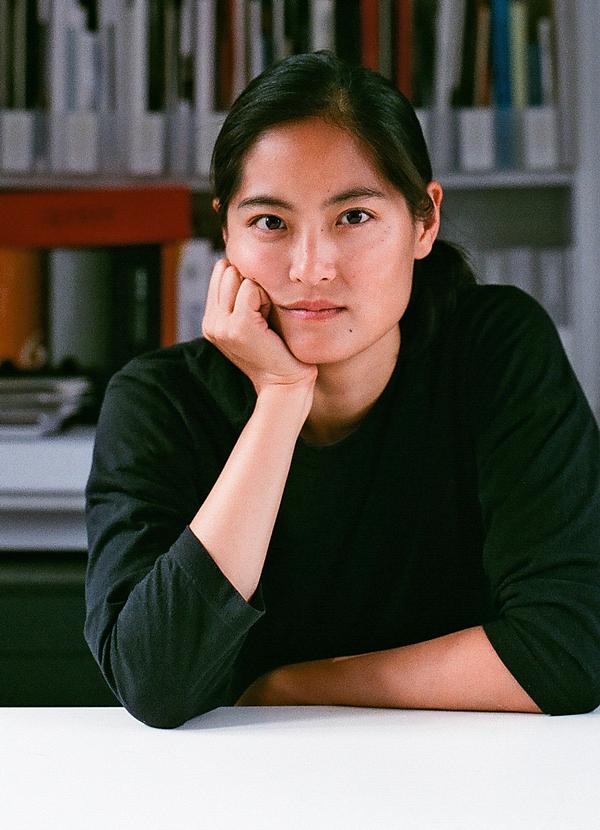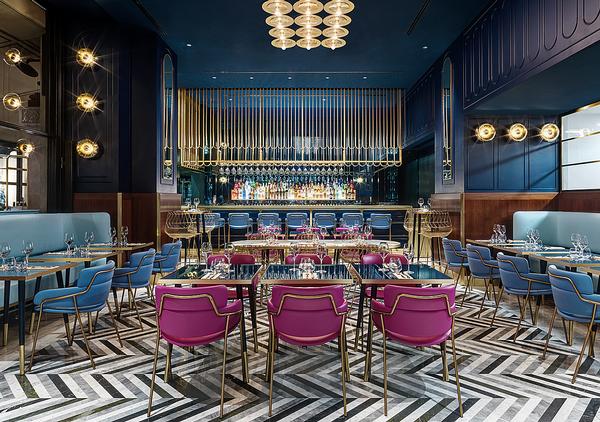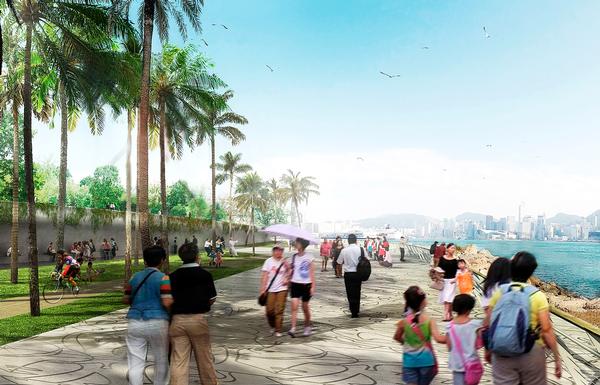AART Architects win design competition with bold vision for Oslo Viking Age Museum
Danish studio AART Architects have been named the winners of an international competition to design a new extension for the Viking Age Museum in Oslo, Norway.
The firm were chosen ahead of 11 rivals to create a “new signature, forward looking setting” for one of the country’s most popular museums – which exhibits a number of Viking Age boats and artefacts – after the judges unanimously approved the bold, circular design.
Called Naust, or Boathouse in English, the 9,300sq m (100,000sq ft) extension will be a natural continuation of architect Arnstein Arneberg’s listed 1926 Viking Ship Building, with the new circular volume connecting the existing north and west wings and circling around an inner courtyard.
The new rooms will be double height, allowing visitors to enjoy the museum’s collection of Viking ships exhibited along a sequence of open corridors.
“The extension will continue the calmness and clarity of the Viking Ship Building and transform it into a dynamic, coherent sequence of exhibition spaces and dissemination possibilities,” said the architects. “The museum will be linked together in a simple, but highly distinctive architectural statement, creating a flow of movement through the rooms and a fluctuating journey through the Viking Age.
“The museum’s extension will allow visitors to compose their own experiences on the basis of time, desire and need.”
The judges revealed the design was chosen for its feasibility, relatively low cost and potential for future development.
The project is being developed by Statsbygg – Norway’s Directorate of Public Construction and Property – on behalf of the education ministry.
The organisation’s CEO, Harald Nikolaisen, said: "The jury concluded that Naust provides a very good solution to a complicated challenge. The new building will secure and preserve the unique, popular and fragile Viking age collection, which is one of the world's foremost cultural monuments."
AART, who will collect NOK650,000 (US$79,000, €69,600, £55,500) for their win, will now enter the final negotiation phase for the project before working on a final design. Afterwards, a political debate will be held to establish the amount and source of funding.
Statsbygg estimate that at the earliest, construction will begin in 2020 ahead of a 2022 opening.
The competition win follows the recent architecture competition for a Viking museum in Trelleborg, Denmark. Copenhagen studio PLH Arkitekter won first place with a design inspired by a lost Viking shield.
AART Architects architecture competition Norway Oslo Viking Age Museum Vikings design
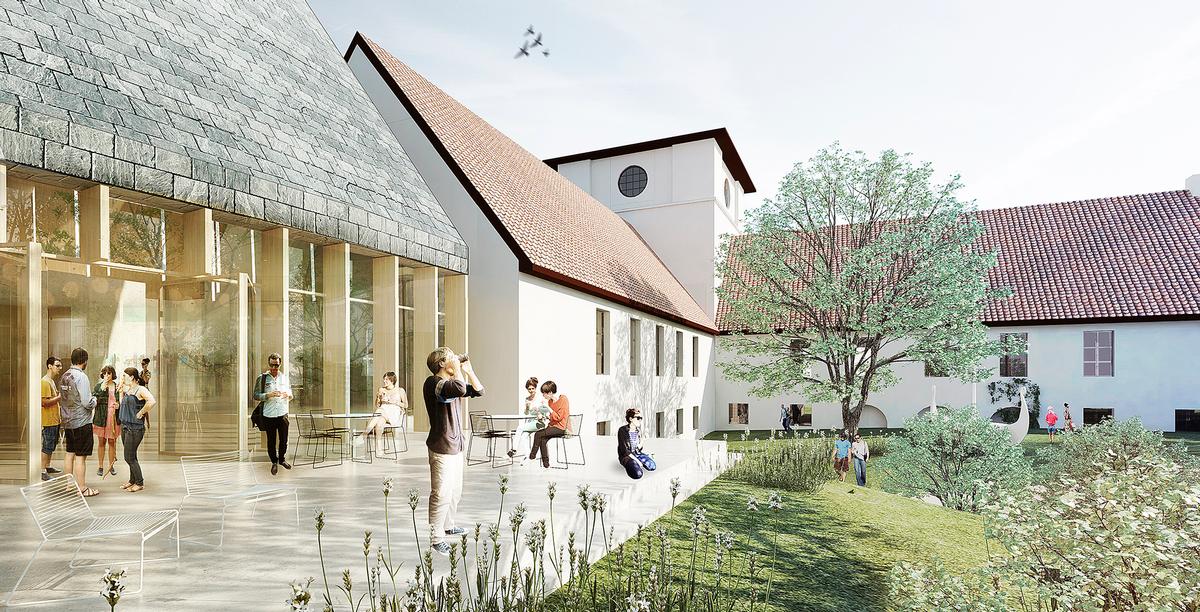
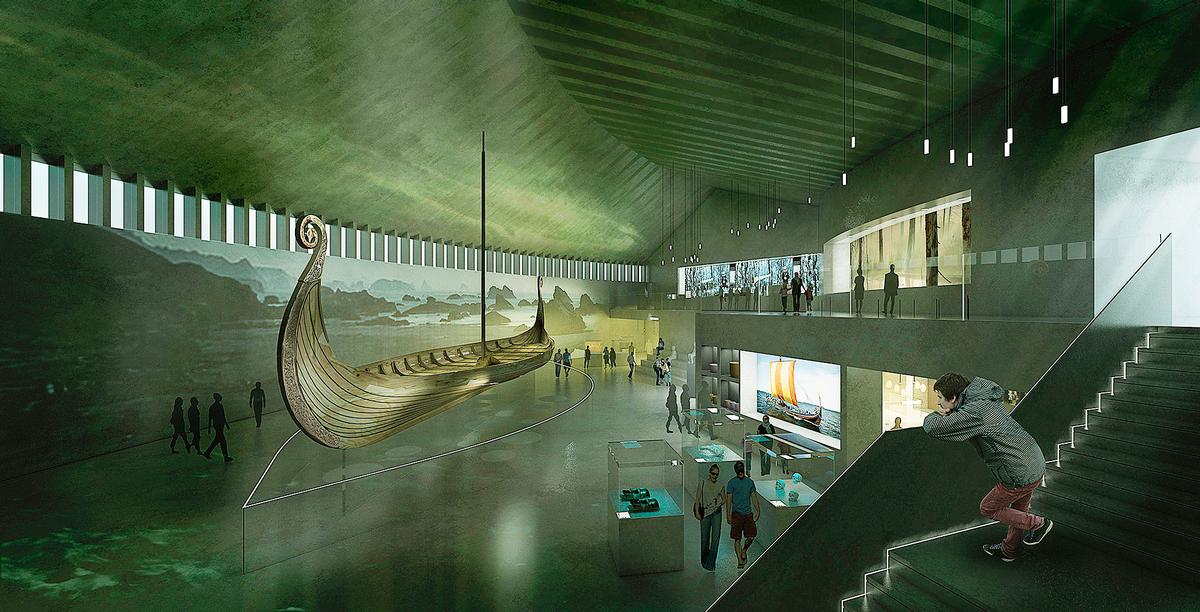
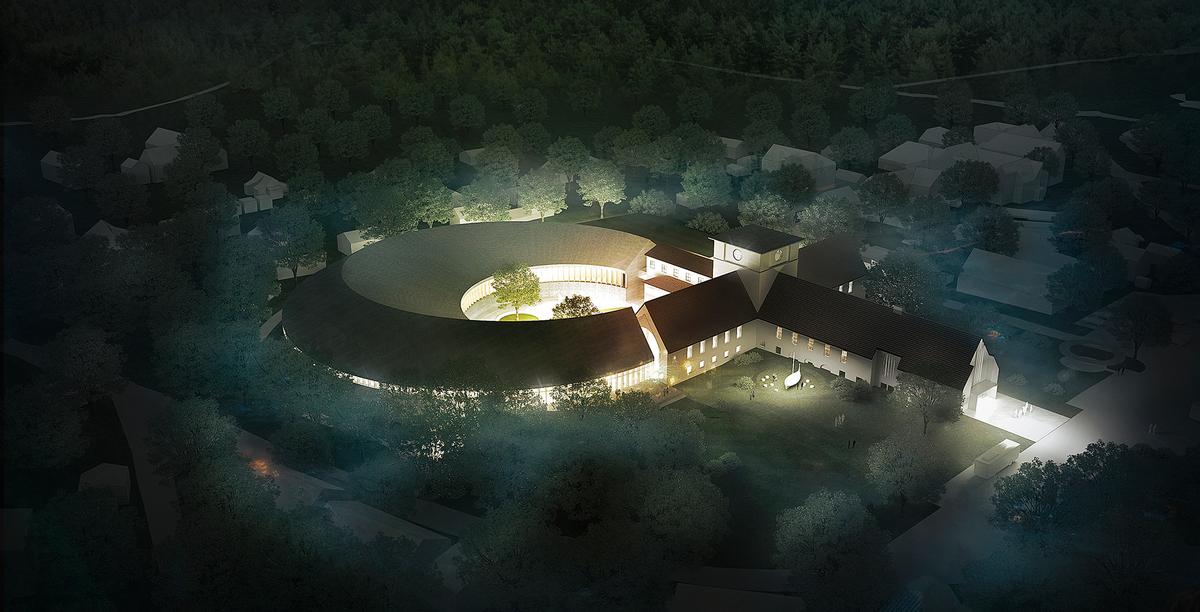
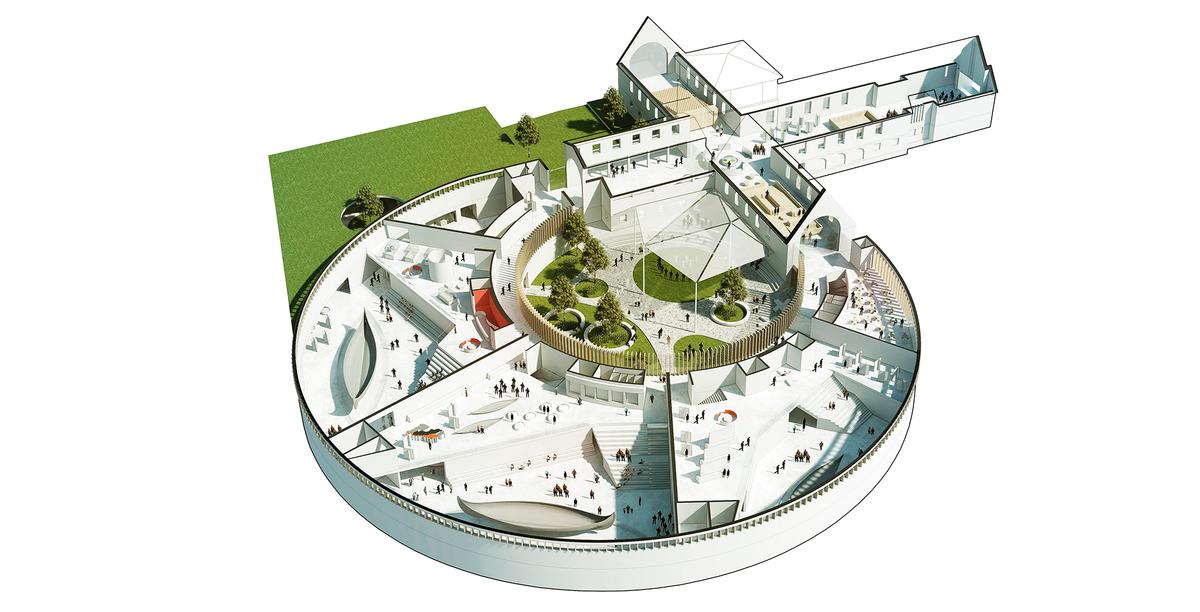
Lost Viking shield inspires competition-winning design for landmark Danish exhibition centre
Viking theme park takes Norse mythology into virtual reality
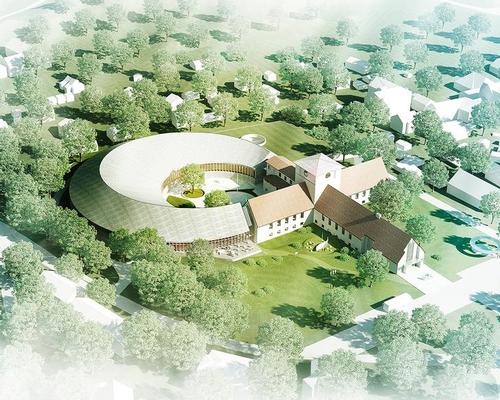

UAE’s first Dior Spa debuts in Dubai at Dorchester Collection’s newest hotel, The Lana

Europe's premier Evian Spa unveiled at Hôtel Royal in France

Clinique La Prairie unveils health resort in China after two-year project

GoCo Health Innovation City in Sweden plans to lead the world in delivering wellness and new science

Four Seasons announces luxury wellness resort and residences at Amaala

Aman sister brand Janu debuts in Tokyo with four-floor urban wellness retreat

€38m geothermal spa and leisure centre to revitalise Croatian city of Bjelovar

Two Santani eco-friendly wellness resorts coming to Oman, partnered with Omran Group

Kerzner shows confidence in its Siro wellness hotel concept, revealing plans to open 100

Ritz-Carlton, Portland unveils skyline spa inspired by unfolding petals of a rose

Rogers Stirk Harbour & Partners are just one of the names behind The Emory hotel London and Surrenne private members club

Peninsula Hot Springs unveils AUS$11.7m sister site in Australian outback

IWBI creates WELL for residential programme to inspire healthy living environments

Conrad Orlando unveils water-inspired spa oasis amid billion-dollar Evermore Resort complex

Studio A+ realises striking urban hot springs retreat in China's Shanxi Province

Populous reveals plans for major e-sports arena in Saudi Arabia

Wake The Tiger launches new 1,000sq m expansion

Othership CEO envisions its urban bathhouses in every city in North America

Merlin teams up with Hasbro and Lego to create Peppa Pig experiences

SHA Wellness unveils highly-anticipated Mexico outpost

One&Only One Za’abeel opens in Dubai featuring striking design by Nikken Sekkei

Luxury spa hotel, Calcot Manor, creates new Grain Store health club

'World's largest' indoor ski centre by 10 Design slated to open in 2025

Murrayshall Country Estate awarded planning permission for multi-million-pound spa and leisure centre

Aman's Janu hotel by Pelli Clarke & Partners will have 4,000sq m of wellness space

Therme Group confirms Incheon Golden Harbor location for South Korean wellbeing resort

Universal Studios eyes the UK for first European resort

King of Bhutan unveils masterplan for Mindfulness City, designed by BIG, Arup and Cistri

Rural locations are the next frontier for expansion for the health club sector





