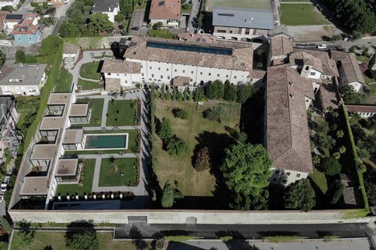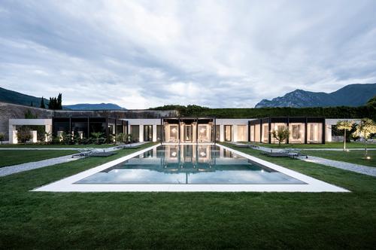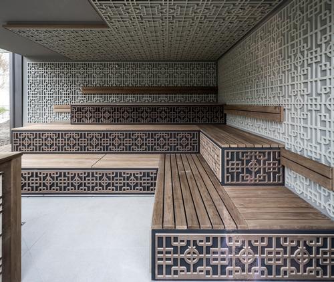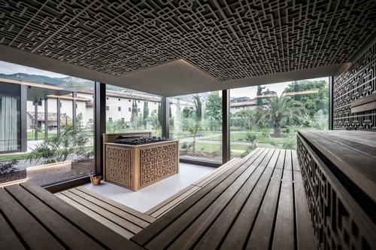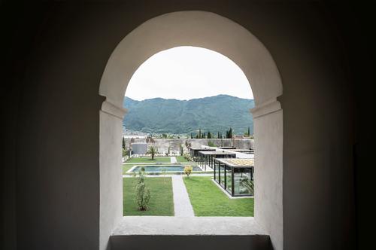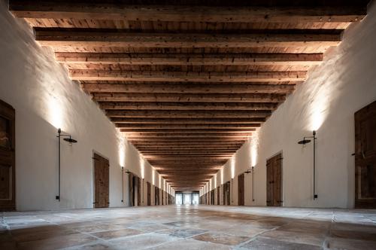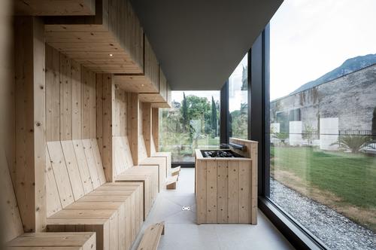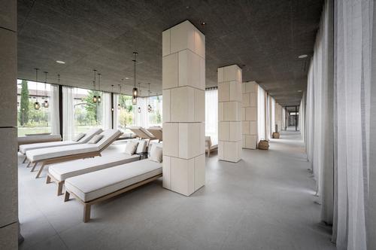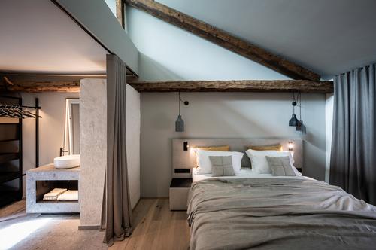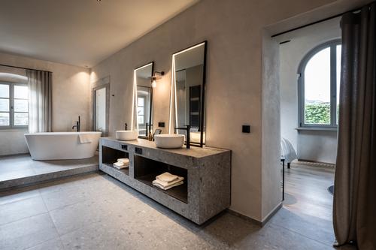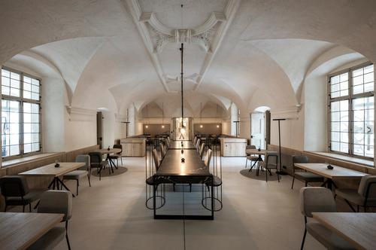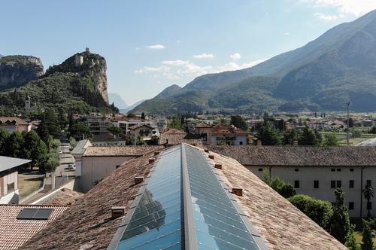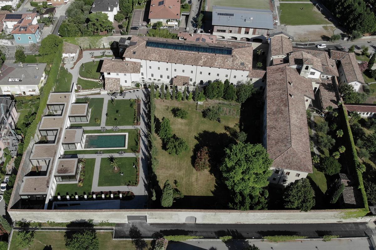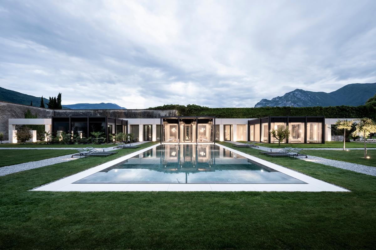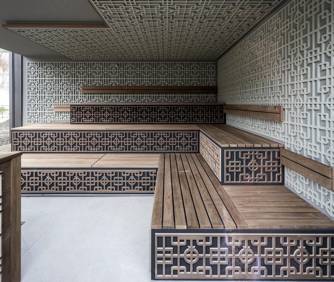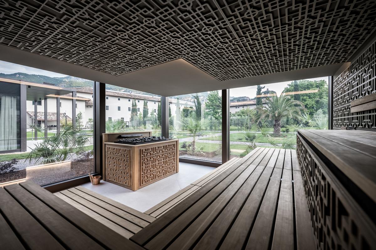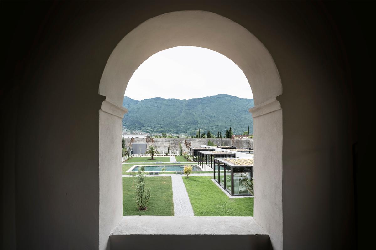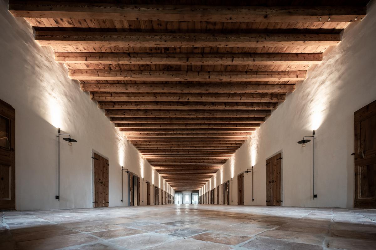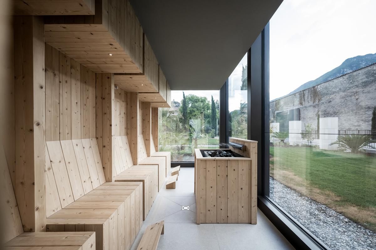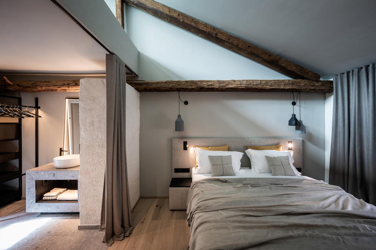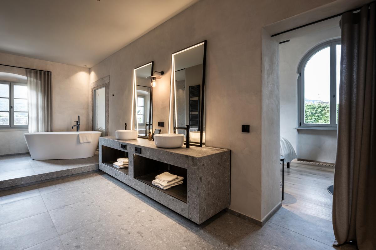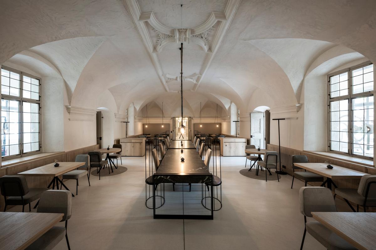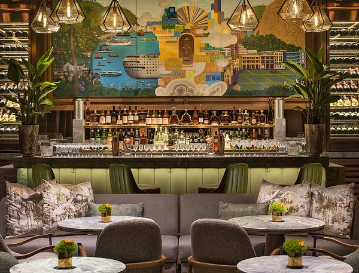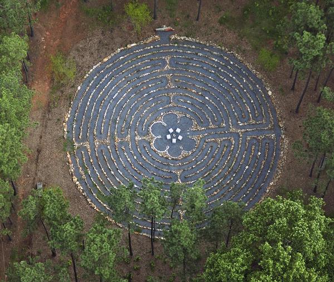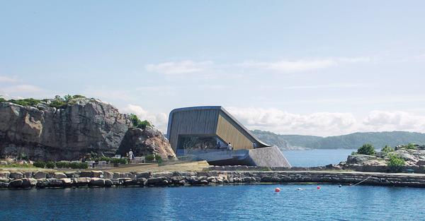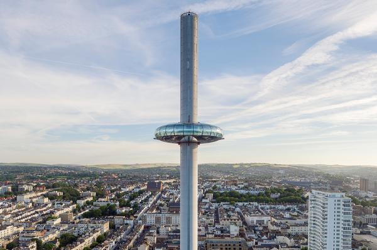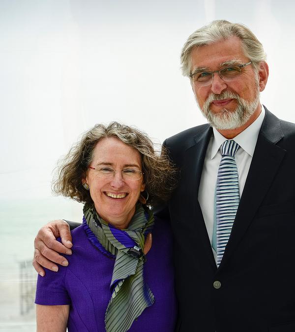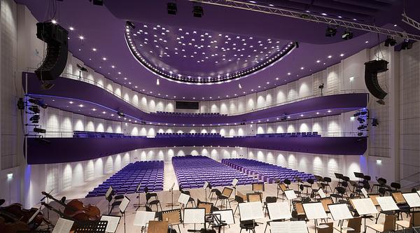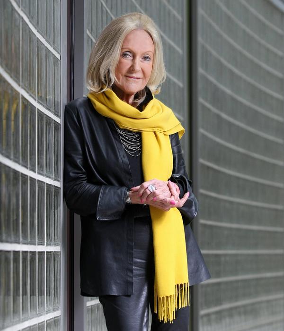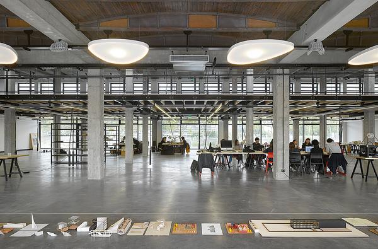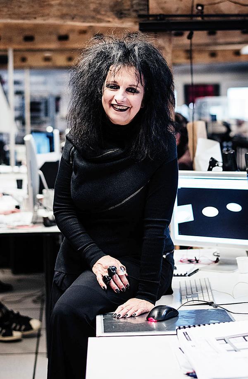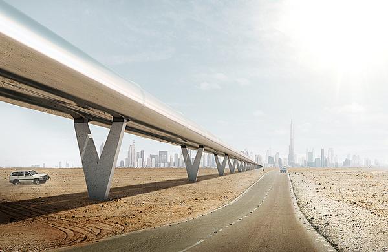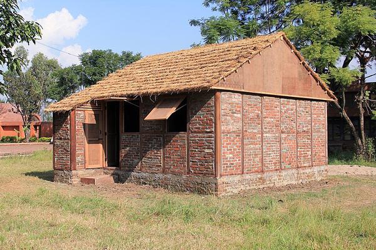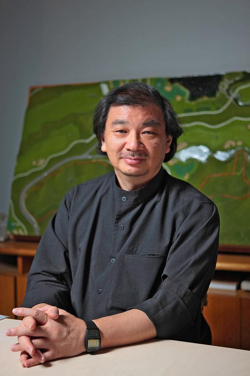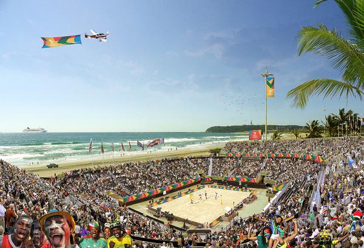noa* sensitively transforms 17th-century monastic garden into wellness haven

– Francesco Padovan
Architecture and interior design firm Network of Architecture (noa*) has breathed new life into the former Monastery Serve di Maria Addolorata in Trentino, situated at the northern tip of the iconic Lake Garda in Italy.
Noa*’s vision was to restore the building’s spiritual dimension and make its most distinctive elements the main features of a charming hotel, named Monastero Arx Vivendi.
The 40-room complex and its extensive garden are encompassed by original seven-metre-high walls and date back to the second half of the 17th century. The noa* project consisted of two main phases; renovating and converting the monastery into a hotel and the development of a new 500sq m wellness area.
Half of the Monastery building, which also hosts a church and cloister, where nuns continue to live, has been left untouched.
Situated in the monastery garden, the spa consists of seven light glass and metal volumes positioned along a stone spine, which look out onto the location’s lush green courtyard.
Inside the spa, everything is designed to generate a sense of calm and relaxation, from the milled wood panels that echo the stylised pomegranate symbol of the monastery, to the benches of the bio sauna, which encourage meditation and are reminiscent of a prayer room.
“Monastero Arx Vivendi is a refuge that takes you back in time, closely centred around the history and the particular features of this place,” explains Francesco Padovan, the noa* architect who developed the architectural project.
“Every construction choice, every material and detail, has been studied to draw on the majesty of the pre-existing context, exalting it and giving it new life.”.
The spa is home to three relaxation rooms, two saunas, a hammam, two treatment rooms and a thermal cycle that revolves around a large heated dark stone.
Noa* finished the wellness area with materials and decor to create a warm and calming atmosphere – details include warm tones of bleached oak, linen-effect textiles and cotton.
From a design perspective, the underlying vision was to maintain the typical monastery architecture, preserve the original design of the internal paths and extend its geometrical rigour to the new volumes, paying close attention to the choice of materials and colours.
The spa’s connecting spine – composed of a series of pillars covered in Vicenza stone and a horizontal architrave in pre-fabricated and sandblasted concrete – was constructed to match the stone pilastrade of the raised channel that runs along the eastern side of the convent.
“When designing this area, our aim was to create a dialogue with the surrounding agricultural landscape more so than with the monastery,” concluded Padovan.
“To do this we used very simple elements with strong structural clarity. The light metal framework, organised in pillars and beams, is inspired by the characteristic lemon houses of rural Lake Garda.”
noa* architects Hofer GroupHistoric 17th-century monastery operating as wellness sanctuary for exhausted healthcare workers
noa* reimagines alpine wellness retreat to merge seamlessly with mountain landscape
noa*’s Silena Hotel fuses client wishes with architect’s desires
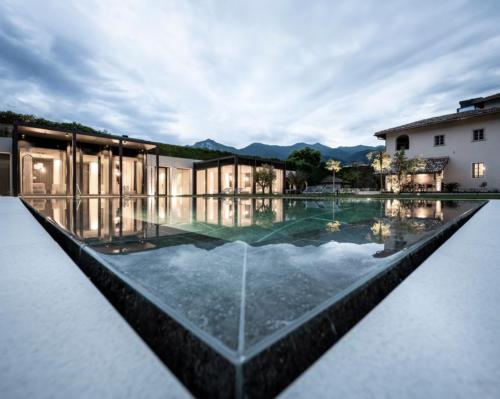

UAE’s first Dior Spa debuts in Dubai at Dorchester Collection’s newest hotel, The Lana

Europe's premier Evian Spa unveiled at Hôtel Royal in France

Clinique La Prairie unveils health resort in China after two-year project

GoCo Health Innovation City in Sweden plans to lead the world in delivering wellness and new science

Four Seasons announces luxury wellness resort and residences at Amaala

Aman sister brand Janu debuts in Tokyo with four-floor urban wellness retreat

€38m geothermal spa and leisure centre to revitalise Croatian city of Bjelovar

Two Santani eco-friendly wellness resorts coming to Oman, partnered with Omran Group

Kerzner shows confidence in its Siro wellness hotel concept, revealing plans to open 100

Ritz-Carlton, Portland unveils skyline spa inspired by unfolding petals of a rose

Rogers Stirk Harbour & Partners are just one of the names behind The Emory hotel London and Surrenne private members club

Peninsula Hot Springs unveils AUS$11.7m sister site in Australian outback

IWBI creates WELL for residential programme to inspire healthy living environments

Conrad Orlando unveils water-inspired spa oasis amid billion-dollar Evermore Resort complex

Studio A+ realises striking urban hot springs retreat in China's Shanxi Province

Populous reveals plans for major e-sports arena in Saudi Arabia

Wake The Tiger launches new 1,000sq m expansion

Othership CEO envisions its urban bathhouses in every city in North America

Merlin teams up with Hasbro and Lego to create Peppa Pig experiences

SHA Wellness unveils highly-anticipated Mexico outpost

One&Only One Za’abeel opens in Dubai featuring striking design by Nikken Sekkei

Luxury spa hotel, Calcot Manor, creates new Grain Store health club

'World's largest' indoor ski centre by 10 Design slated to open in 2025

Murrayshall Country Estate awarded planning permission for multi-million-pound spa and leisure centre

Aman's Janu hotel by Pelli Clarke & Partners will have 4,000sq m of wellness space

Therme Group confirms Incheon Golden Harbor location for South Korean wellbeing resort

Universal Studios eyes the UK for first European resort

King of Bhutan unveils masterplan for Mindfulness City, designed by BIG, Arup and Cistri

Rural locations are the next frontier for expansion for the health club sector





