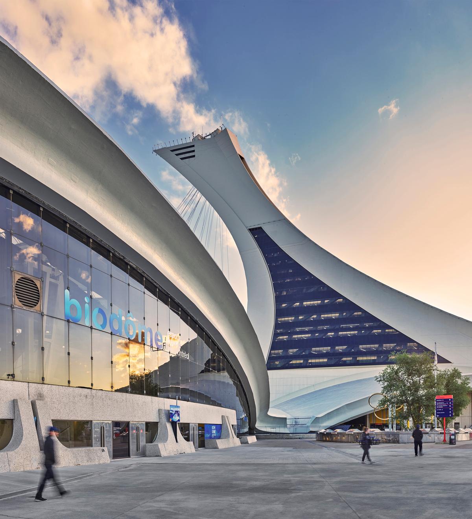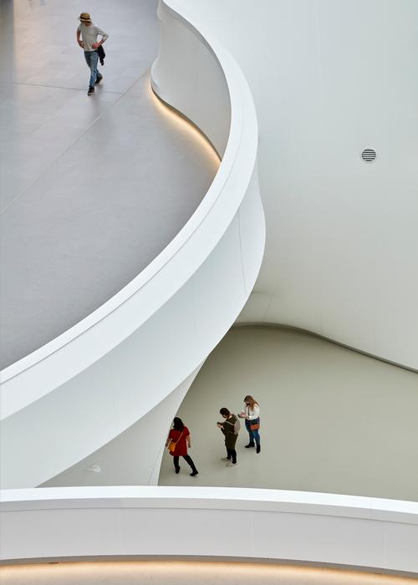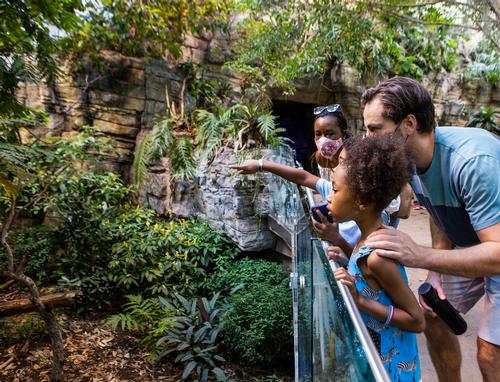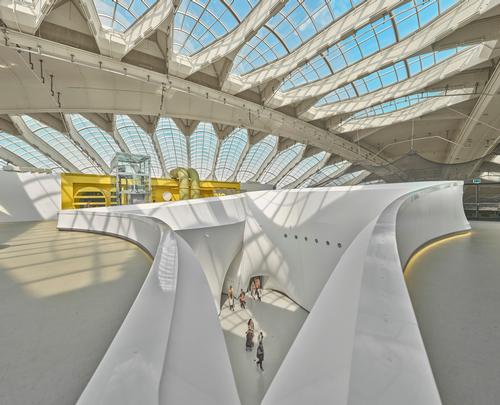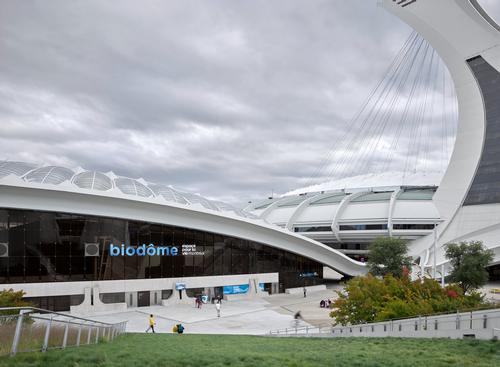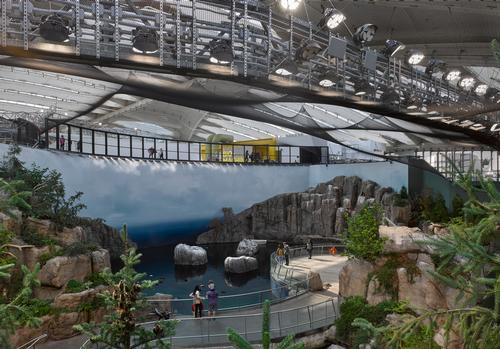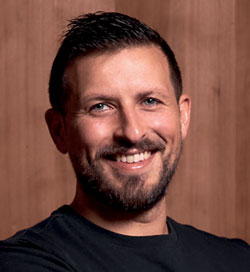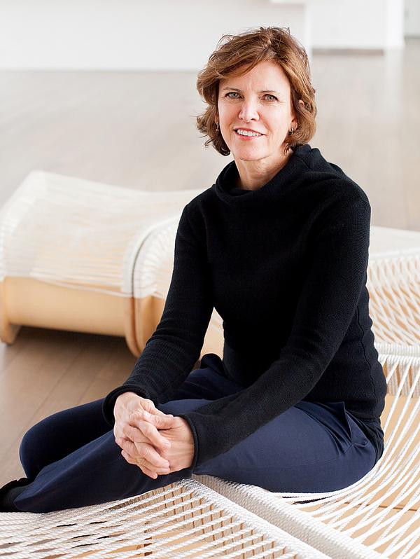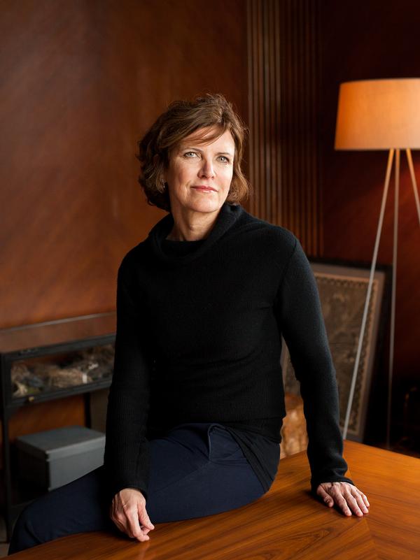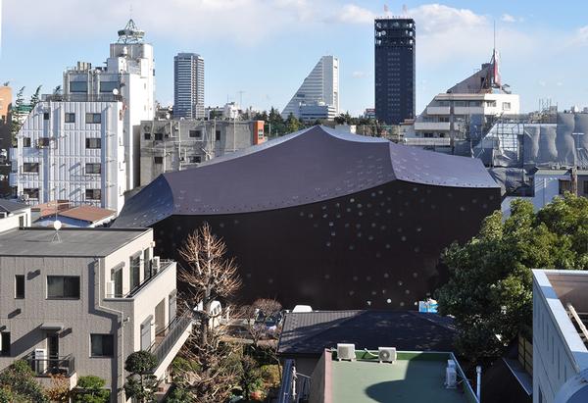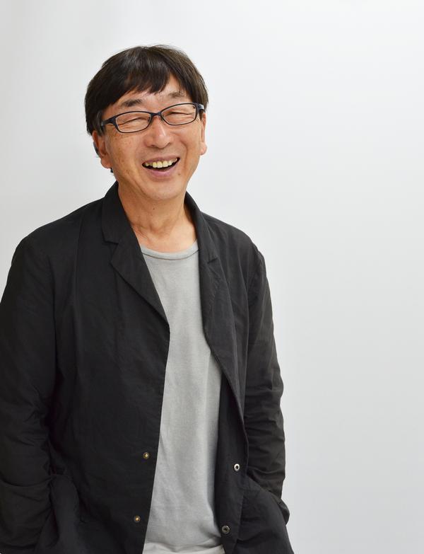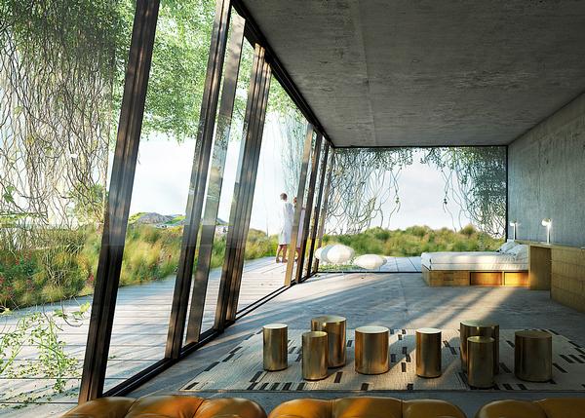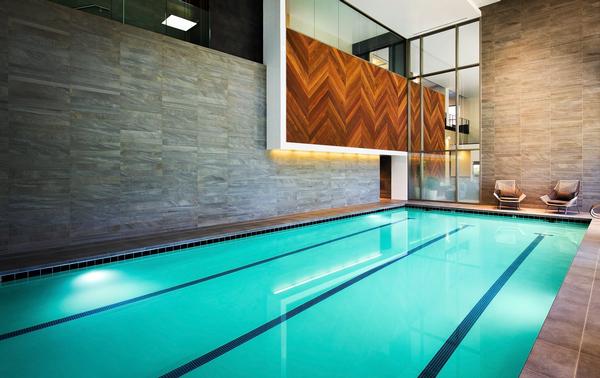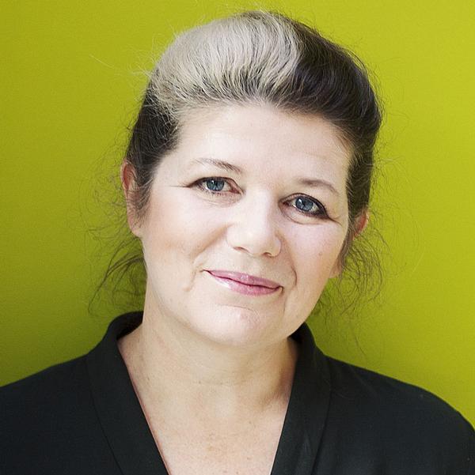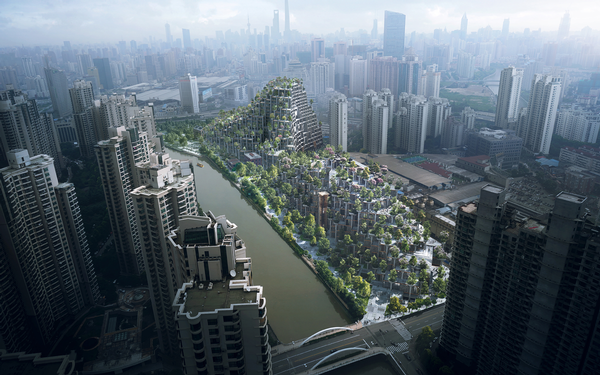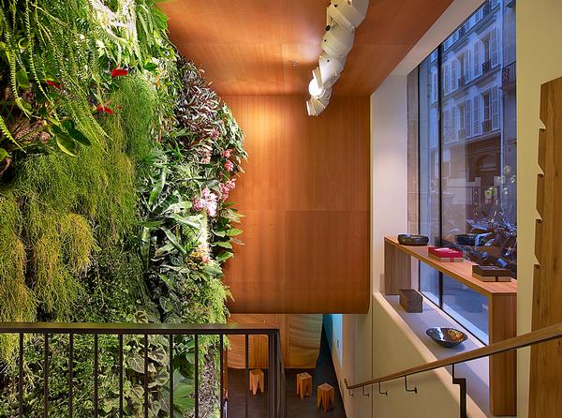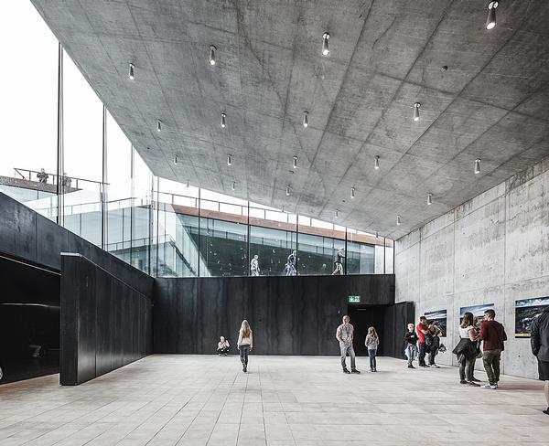Kanva completes CA$25m redesign of Montreal's 'living museum', the Biodome
Work has been completed on the redevelopment of Montreal's Biodome – a science museum which occupies the site of the former velodrome built for the 1976 Olympic Games.
The Biodome allows visitors to walk through replicas of five ecosystems found in the Americas – a tropical rainforest, a maple forest, the Gulf of Saint Lawrence, a sub-Antarctic island environment, and the Labrador Coast.
Biodome is one of four attractions located within the city's "museum district" – the other three being Planetarium, Insectarium, and Botanical Garden. Together, the facilities host more than 4,500 animal and 500 plant species.
Designed by Canadian architects Kanva, the CA$25m overhaul of the attraction has added a number of biophilic design features, such as a white, undulating "living skin" being wrapped around the building.
Kanva was commissioned for the redevelopment project by Space for Life (Espace Pour la Vie), the body charged with overseeing operations of the Biodome and the other attractions in the museum district.
The project saw Kanva targeting spaces that could be transformed in ways that would "maximise the value of the building’s architectural heritage".
The carving of a new core, combined with the demolition of the particularly low ceiling at the entrance of the building, now allows visitors to appreciate the scale of the existing space.
The entry tunnel features a very subtle floor incline, intended to slow the pace of movement through a compressed white passage, and to "void the mind for fresh sensory input".
Once visitors reach the central core, smaller slits in the living skin, called eco-transits, lead them towards the ecosystem entrances.
As automatic doors at the end of the eco-transit open into the ecosystem, it remains visually obstructed by a curtain of beads.
By the time visitors pass through the beads, they have been exposed to the climate, smells, and sounds of the natural habitat before seeing anything.
At the entrance of the Subpolar Regions, Kanva designed a new ice tunnel that acclimatises visitors during the transition, while the sounds and smells of puffins and penguins ahead provide additional sensory stimulation.
According to Rami Bebawi, the project’s lead architect and partner at Kanva, the brief was to bring the museum closer to its visitors.
“Our mandate was to enhance the immersive experience between visitors and the museum’s distinct ecosystems, as well as to transform the building’s public spaces,” he said.
“In doing so, we proudly embraced the role that the Biodome plays in sensitizing humans to the intricacies of natural environments, particularly in the current context of climate change and the importance of understanding its effects.
"In gutting the existing ceiling, we opened the space skyward to the building’s extraordinary roof, composed of massive skylight panels that infuse an abundance of natural light."
Bebawi added that, as part of the design process, the practice studied the "tremendous complexity" of the building – described as a living entity comprised of ecosystems and complex machinery that is critical to supporting life.
"We realised that any type of intervention would need to be very delicate, and that a global strategy to the scale of the mandate would require careful coordination and management of numerous micro interventions.
"Every decision required consultations across multiple disciplines, and it became a truly collaborative effort that embraced Kanva’s storyline."
Biodome Kanva Space for Life Espace pour la vie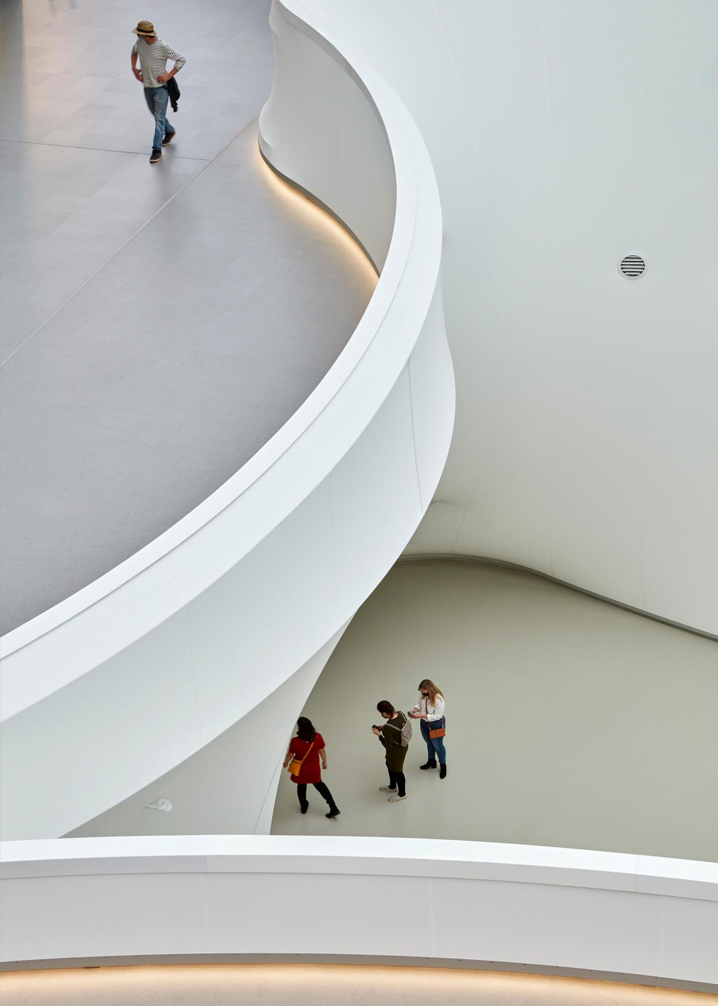
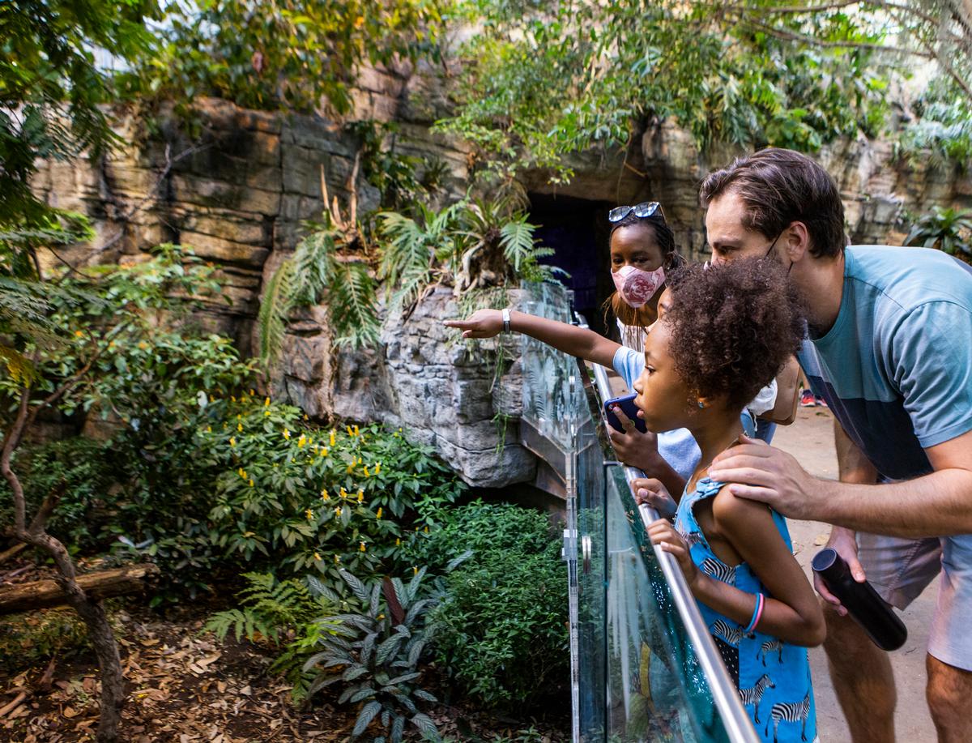
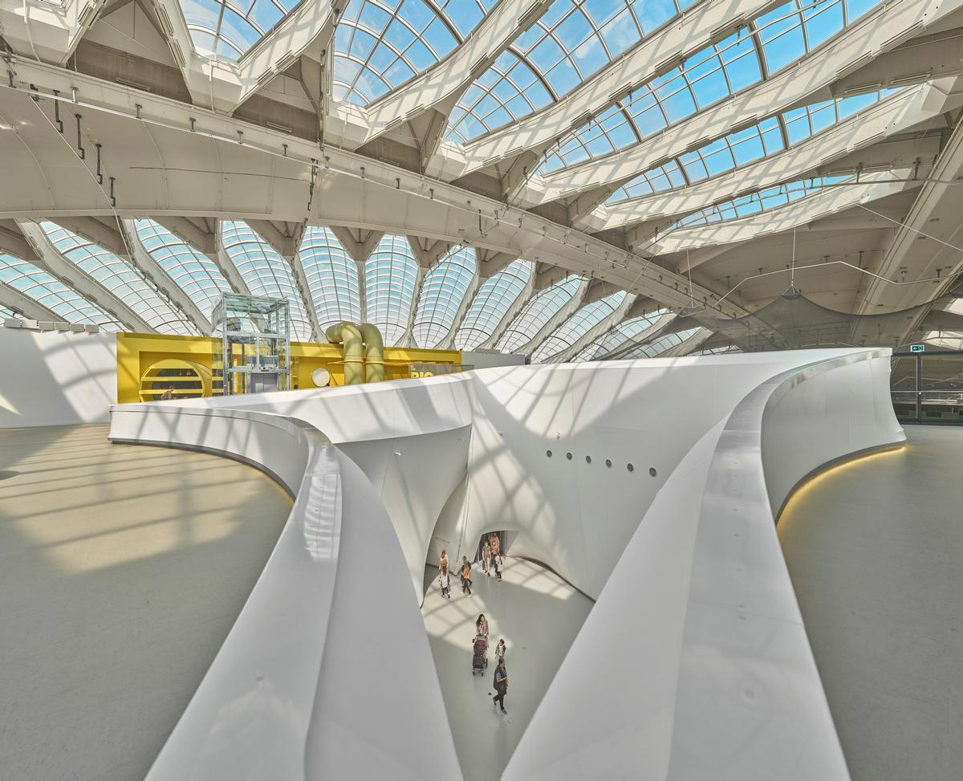
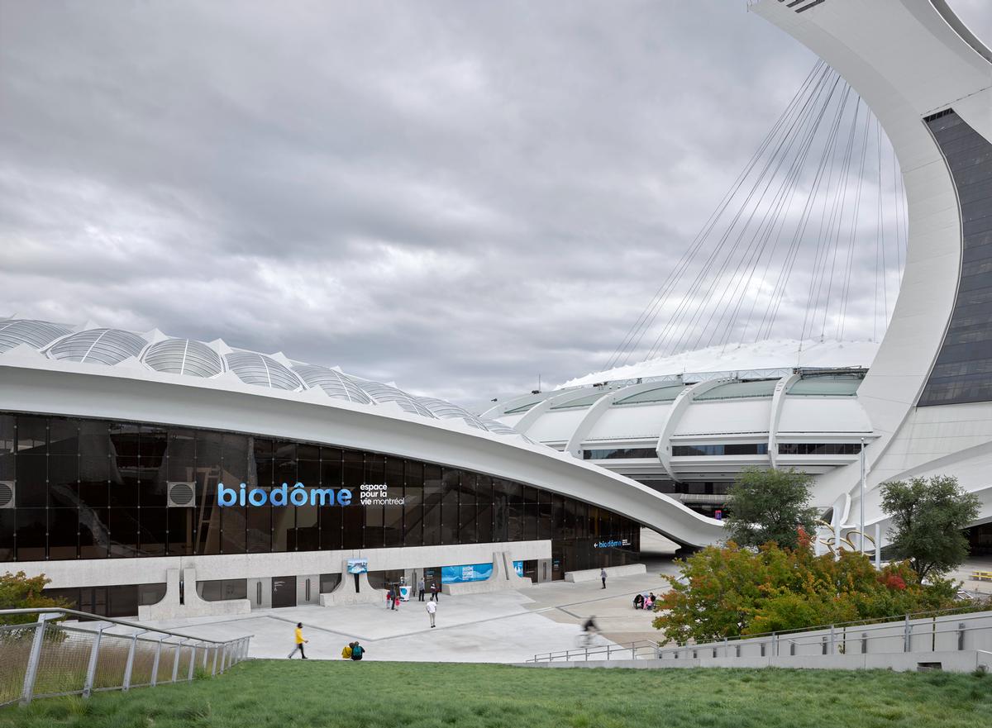
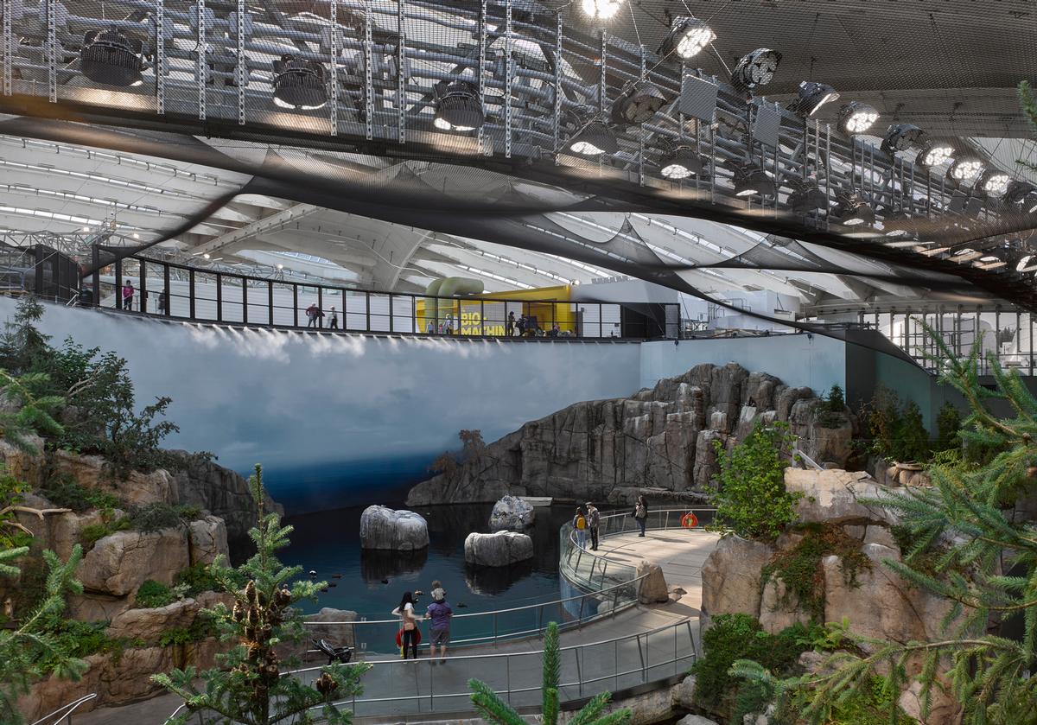
Montreal's birthday gift: City to revamp exotic biodome for 375th anniversary
Planetarium planned for Montreal
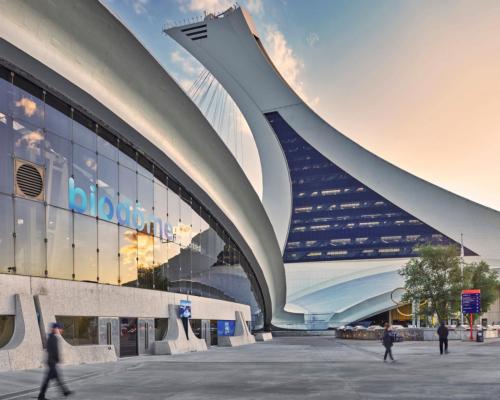

UAE’s first Dior Spa debuts in Dubai at Dorchester Collection’s newest hotel, The Lana

Europe's premier Evian Spa unveiled at Hôtel Royal in France

Clinique La Prairie unveils health resort in China after two-year project

GoCo Health Innovation City in Sweden plans to lead the world in delivering wellness and new science

Four Seasons announces luxury wellness resort and residences at Amaala

Aman sister brand Janu debuts in Tokyo with four-floor urban wellness retreat

€38m geothermal spa and leisure centre to revitalise Croatian city of Bjelovar

Two Santani eco-friendly wellness resorts coming to Oman, partnered with Omran Group

Kerzner shows confidence in its Siro wellness hotel concept, revealing plans to open 100

Ritz-Carlton, Portland unveils skyline spa inspired by unfolding petals of a rose

Rogers Stirk Harbour & Partners are just one of the names behind The Emory hotel London and Surrenne private members club

Peninsula Hot Springs unveils AUS$11.7m sister site in Australian outback

IWBI creates WELL for residential programme to inspire healthy living environments

Conrad Orlando unveils water-inspired spa oasis amid billion-dollar Evermore Resort complex

Studio A+ realises striking urban hot springs retreat in China's Shanxi Province

Populous reveals plans for major e-sports arena in Saudi Arabia

Wake The Tiger launches new 1,000sq m expansion

Othership CEO envisions its urban bathhouses in every city in North America

Merlin teams up with Hasbro and Lego to create Peppa Pig experiences

SHA Wellness unveils highly-anticipated Mexico outpost

One&Only One Za’abeel opens in Dubai featuring striking design by Nikken Sekkei

Luxury spa hotel, Calcot Manor, creates new Grain Store health club

'World's largest' indoor ski centre by 10 Design slated to open in 2025

Murrayshall Country Estate awarded planning permission for multi-million-pound spa and leisure centre

Aman's Janu hotel by Pelli Clarke & Partners will have 4,000sq m of wellness space

Therme Group confirms Incheon Golden Harbor location for South Korean wellbeing resort

Universal Studios eyes the UK for first European resort

King of Bhutan unveils masterplan for Mindfulness City, designed by BIG, Arup and Cistri

Rural locations are the next frontier for expansion for the health club sector

Tonik Associates designs new suburban model for high-end Third Space health and wellness club
Three years after Pegasus Capital bought Six Senses, how close is the private equity firm to realising its goals for its first spa and hospitality investment? Pegasus’ founder Craig Cogut tells us what’s been achieved and what comes next



