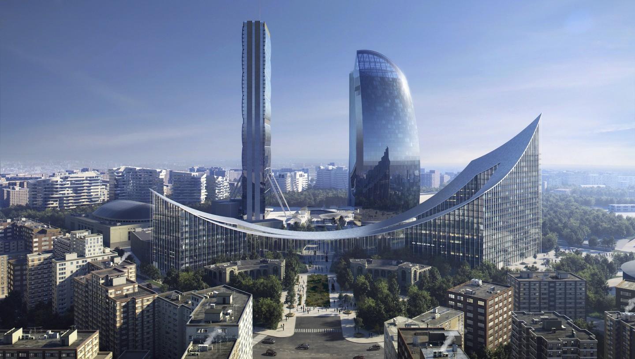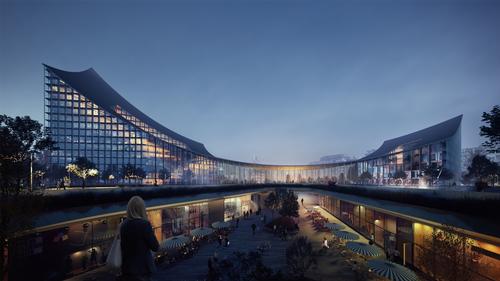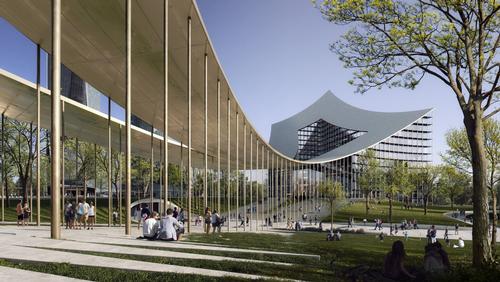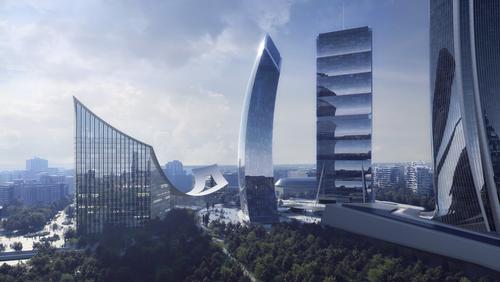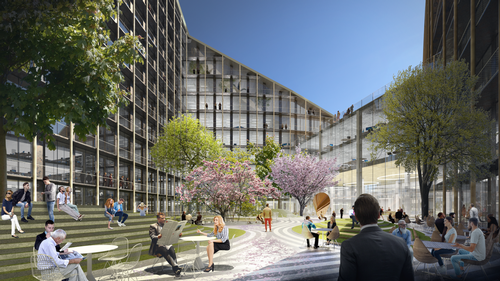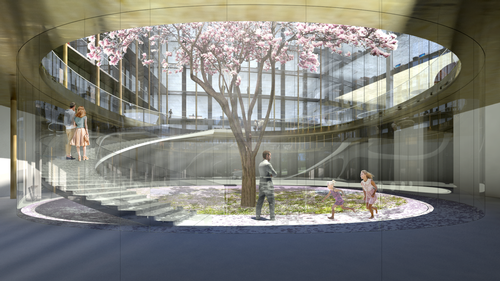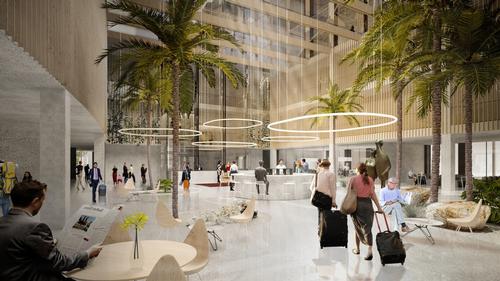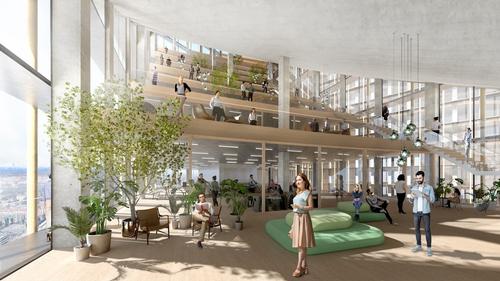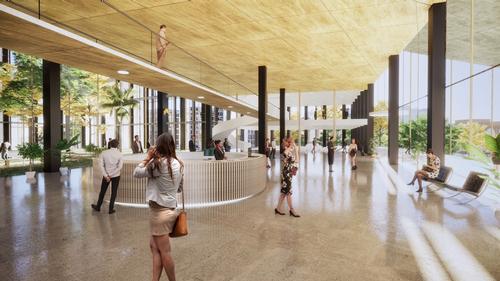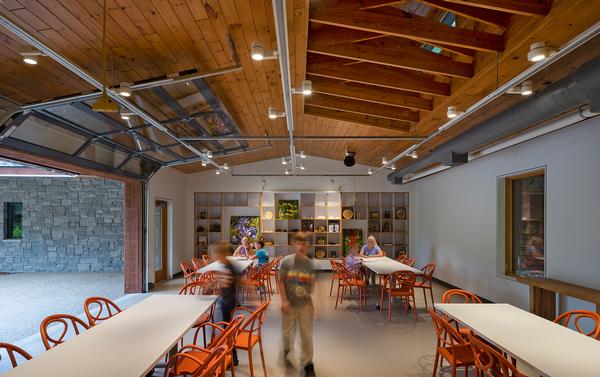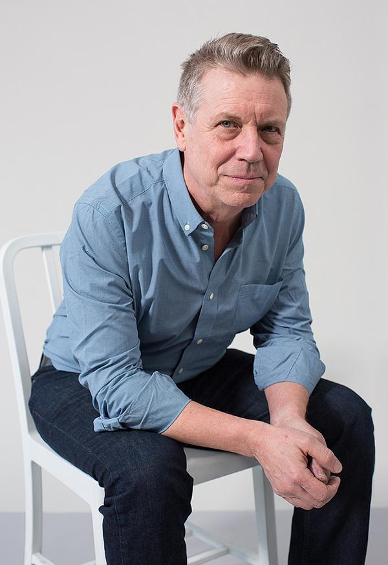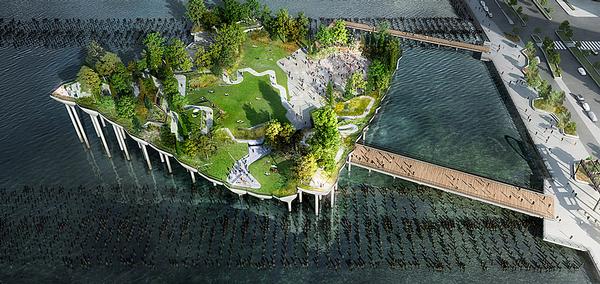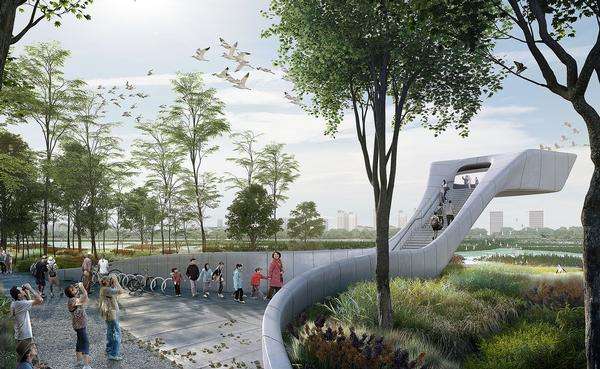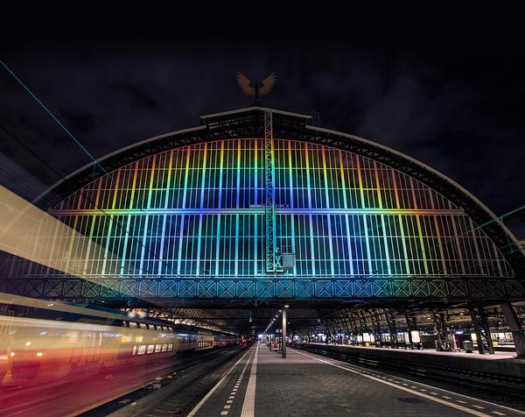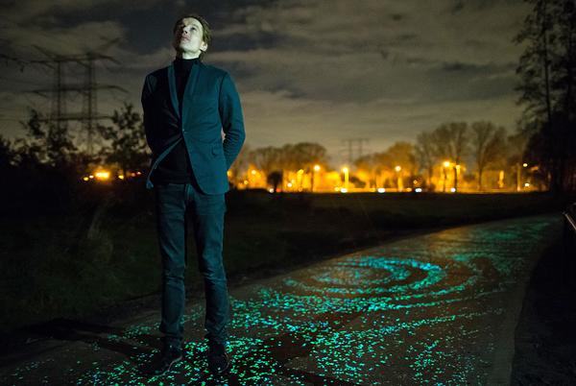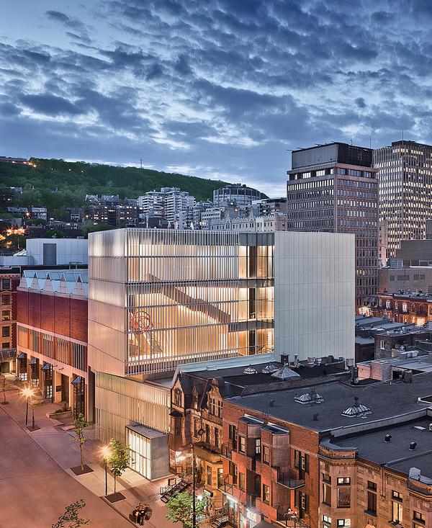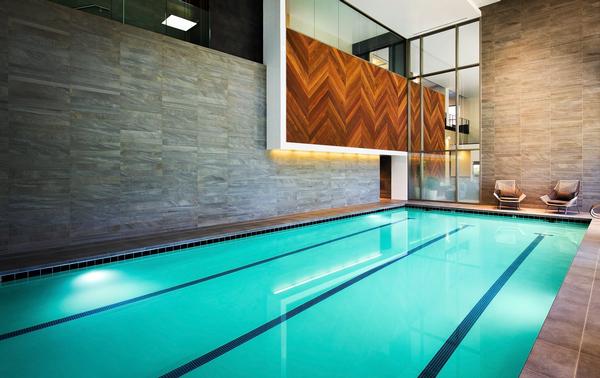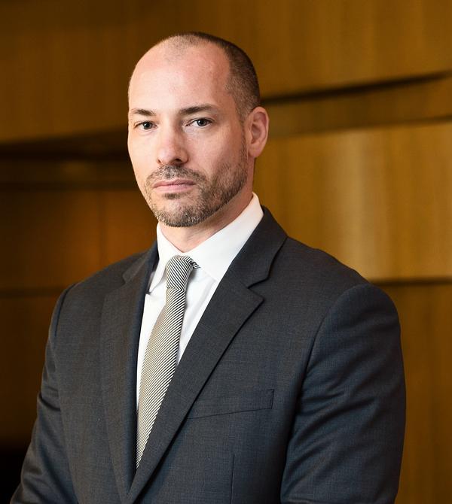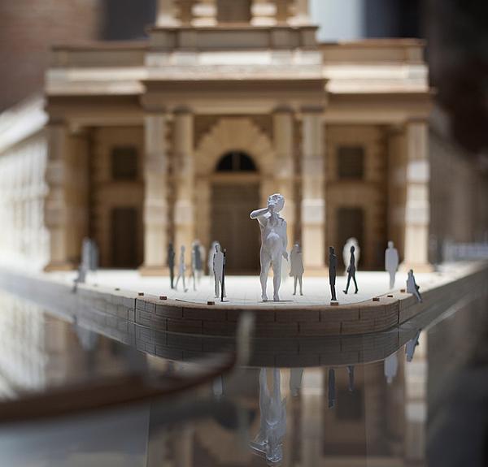BIG's Andreas Klok Pedersen discusses the sweeping design of the Portico in CityLife Milan
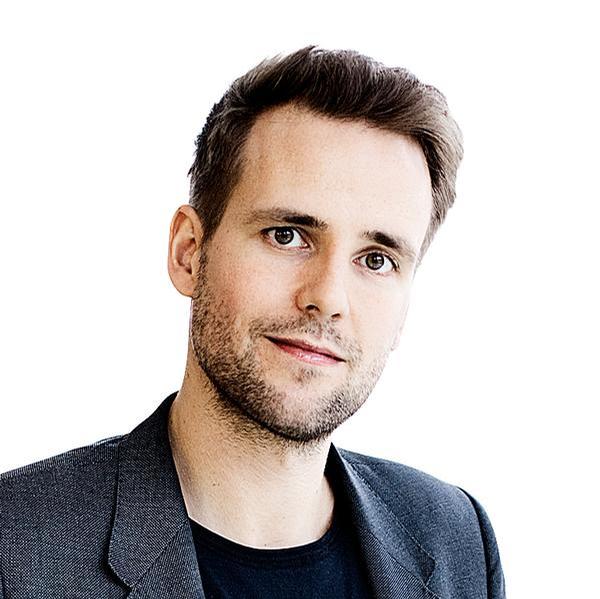
– Andreas Klok Pedersen
Earlier this month, Bjarke Ingels Group (BIG) unveiled their designs for the Portico – a 53,500sq m (577,000sq ft) development comprising two courtyard buildings joined by a 140m (459ft)-long hanging canopy.
Designed by BIG's London office, headed by partner and design director of BIG London Andreas Klok Pedersen, the Portico sits on the last two plots of the CityLife mixed-use district in Milan.
Describing the design to CLAD, Pederson said: "The project invites people in and it also almost frames or celebrates the trio of towers that sit in the background. Rather than competing with the towers and creating a fourth tower, this project ends up completing the skyline."
The district is already home to the Allianz Tower designed by Arata Isozaki & Associates and Andrea Maffei Architects, the Generali Tower by Zaha Hadid Architects and the Libeskind Tower by Studio Daniel Libeskind.
Despite this, the brief asked for a fourth to be added, but Pedersen explained that BIG weren't sure that was the right way to go.
"We thought that maybe we should leave that already successful architecture alone as the central piece and then our building could be a completion of the masterplan that would help to tie it into the surrounding city and invite people into the area."
As Pedersen indicated, this would mean reconciling CityLife's highrises with the smaller, more densely packed buildings of the surrounding area.
"The real challenge was to come up with a typology that would bridge the CityLife masterplan and its iconic towers with the more human-scale, urban surroundings. So, quite early on in the project, we started exploring the idea of creating two lower courtyard buildings instead of creating a fourth tower in the masterplan."
Although the two courtyard buildings don't rise as high as a tower would have, generous floorplates ensure that there is still ample space for programming. They also incorporate outdoor spaces at their centres.
The two buildings varying in height and, while they both have striking downward curving rooflines, it is the canopy – as it continues and connects those rooflines – that is the most notable feature of the design.
The portico-like structure will create new public space and provide shelter from the sun and the rain.
Constructed of tension cables and lightweight metal, it hangs between the two buildings and is anchored to the ground by columns, rather than being supported.
The ambition is also to clad the rood in photovoltaic shingles, allowing the structure to generate power.
The eventual result will be a sweeping mixed-use development incorporating workspaces and public realm that will blend the typologies on either side.
"It's neither a high-rise of a low-rise," explained Pedersen. "It creates this transition from the urban surroundings into the CityLife masterplan."
This approach was inspired by the historical entrance points to Milan and the porticos that would provide shade and shelter.
"By doing the design this way we would almost form a modern interpretation of the buildings that mark the entrance into a new urban area and the porticos that you find all over Milan as these indoor-outdoor blurring spaces that interconnect buildings."
The Portico is expected to be complete by 2023.
Bjarke Ingels Group Andreas Klok Pedersen Milan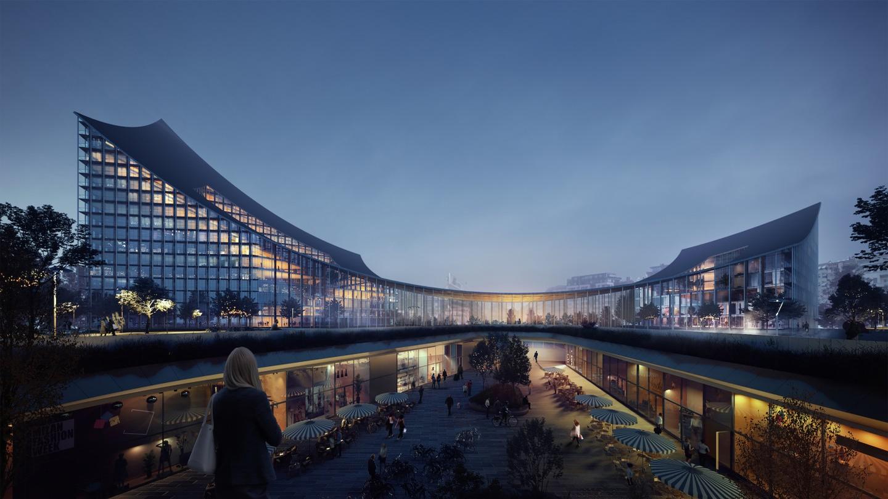
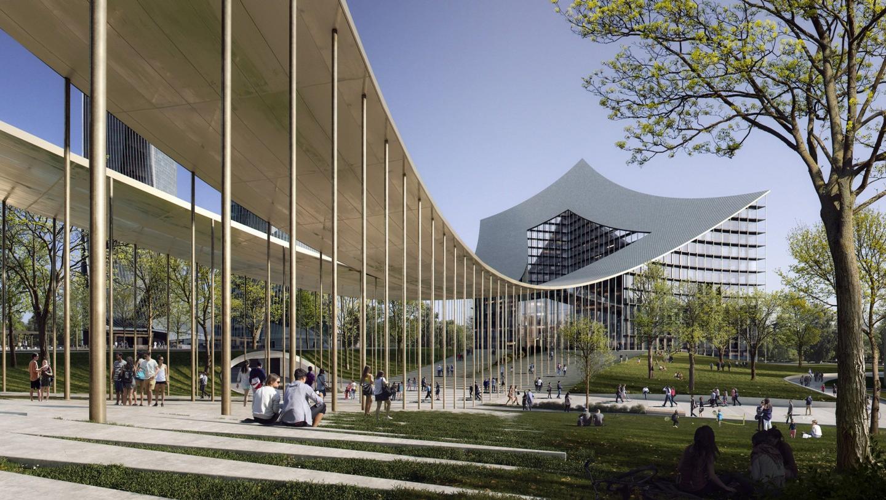
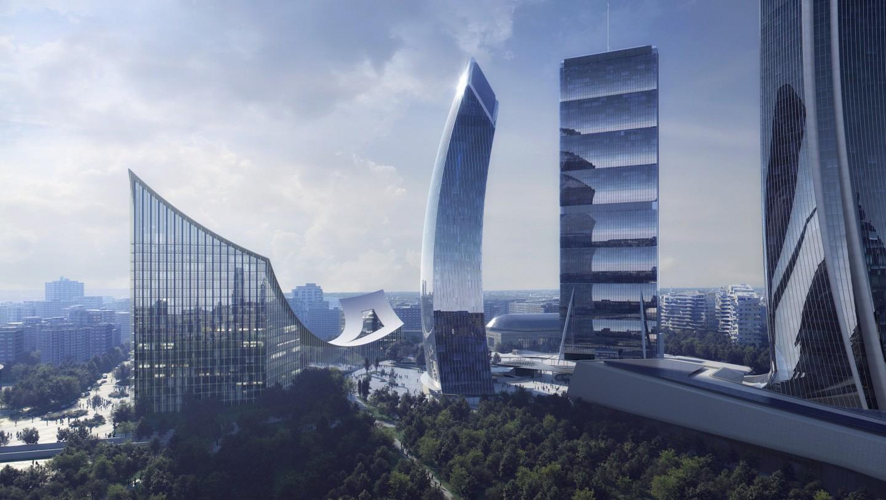
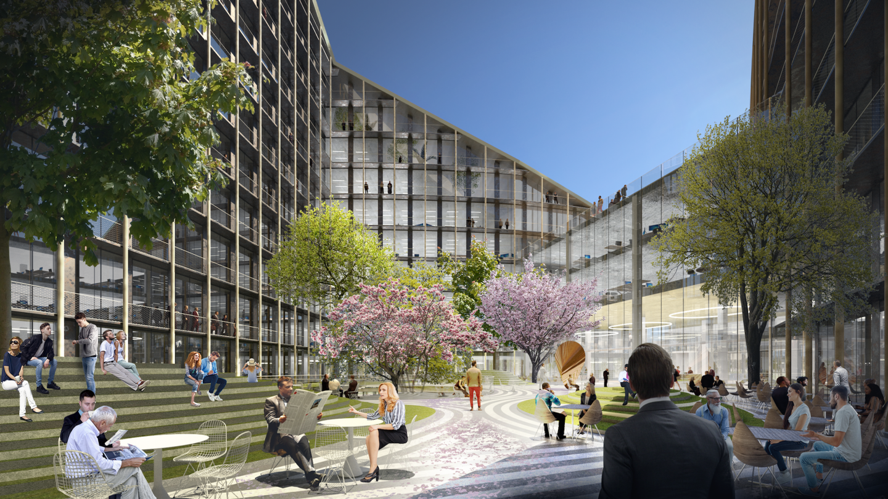
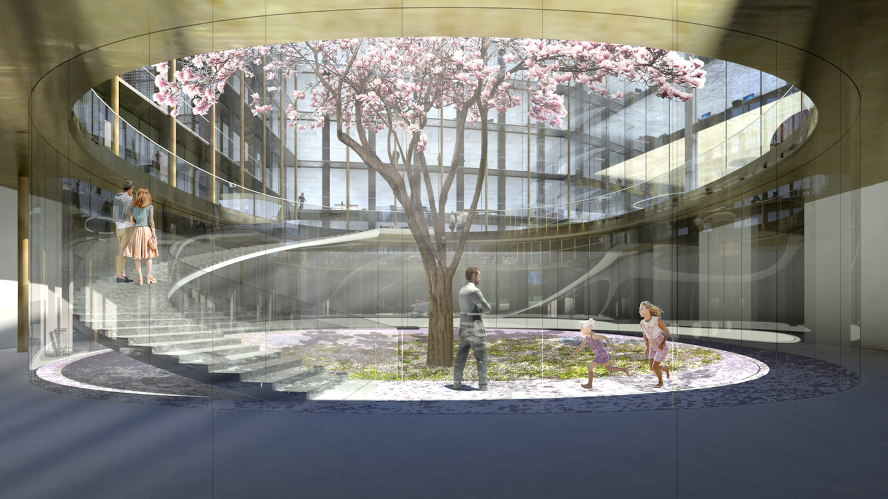
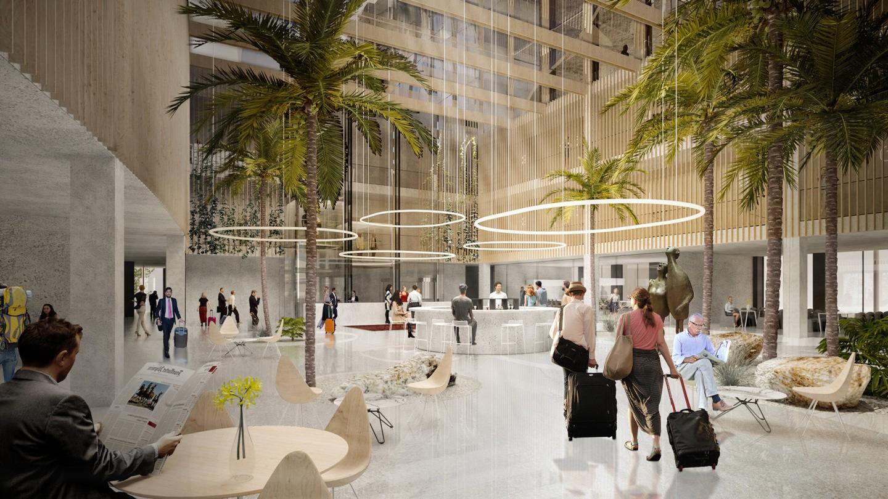
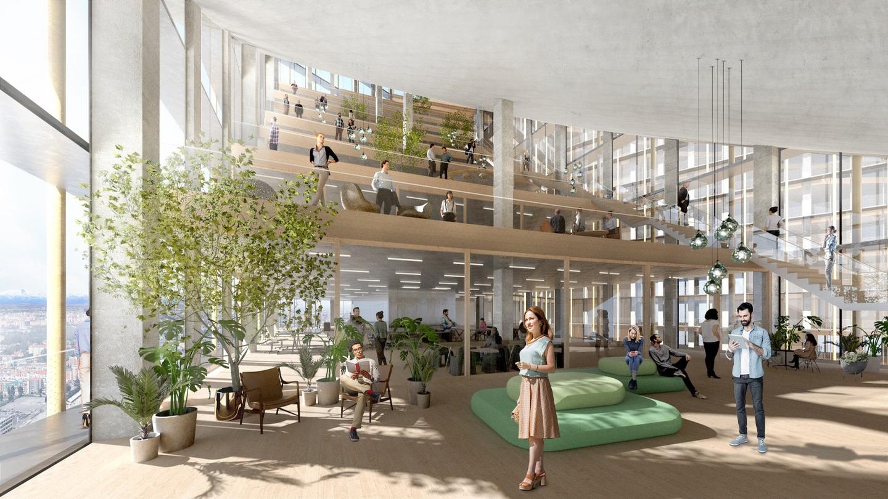
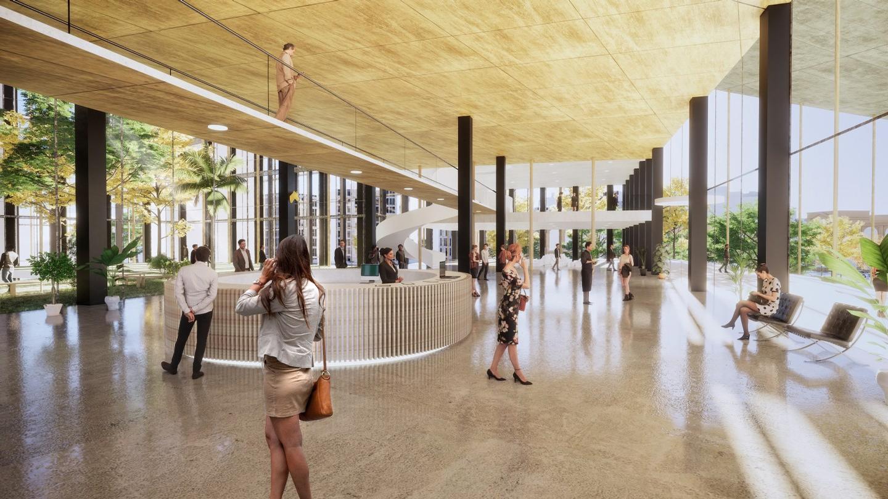
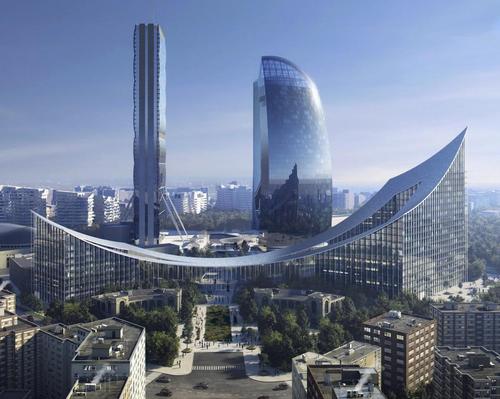

UAE’s first Dior Spa debuts in Dubai at Dorchester Collection’s newest hotel, The Lana

Europe's premier Evian Spa unveiled at Hôtel Royal in France

Clinique La Prairie unveils health resort in China after two-year project

GoCo Health Innovation City in Sweden plans to lead the world in delivering wellness and new science

Four Seasons announces luxury wellness resort and residences at Amaala

Aman sister brand Janu debuts in Tokyo with four-floor urban wellness retreat

€38m geothermal spa and leisure centre to revitalise Croatian city of Bjelovar

Two Santani eco-friendly wellness resorts coming to Oman, partnered with Omran Group

Kerzner shows confidence in its Siro wellness hotel concept, revealing plans to open 100

Ritz-Carlton, Portland unveils skyline spa inspired by unfolding petals of a rose

Rogers Stirk Harbour & Partners are just one of the names behind The Emory hotel London and Surrenne private members club

Peninsula Hot Springs unveils AUS$11.7m sister site in Australian outback

IWBI creates WELL for residential programme to inspire healthy living environments

Conrad Orlando unveils water-inspired spa oasis amid billion-dollar Evermore Resort complex

Studio A+ realises striking urban hot springs retreat in China's Shanxi Province

Populous reveals plans for major e-sports arena in Saudi Arabia

Wake The Tiger launches new 1,000sq m expansion

Othership CEO envisions its urban bathhouses in every city in North America

Merlin teams up with Hasbro and Lego to create Peppa Pig experiences

SHA Wellness unveils highly-anticipated Mexico outpost

One&Only One Za’abeel opens in Dubai featuring striking design by Nikken Sekkei

Luxury spa hotel, Calcot Manor, creates new Grain Store health club

'World's largest' indoor ski centre by 10 Design slated to open in 2025

Murrayshall Country Estate awarded planning permission for multi-million-pound spa and leisure centre

Aman's Janu hotel by Pelli Clarke & Partners will have 4,000sq m of wellness space

Therme Group confirms Incheon Golden Harbor location for South Korean wellbeing resort

Universal Studios eyes the UK for first European resort

King of Bhutan unveils masterplan for Mindfulness City, designed by BIG, Arup and Cistri

Rural locations are the next frontier for expansion for the health club sector

Tonik Associates designs new suburban model for high-end Third Space health and wellness club
From parks designed to mitigate the effects of flooding to warming huts for one of the world’s coldest cities, these projects have been designed for increasingly extreme climates



