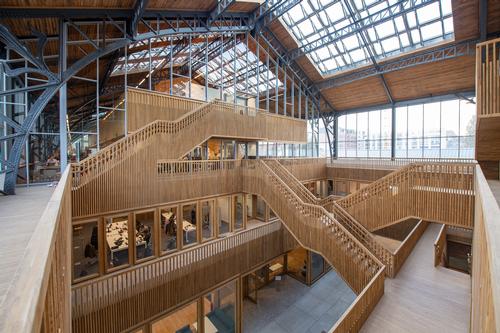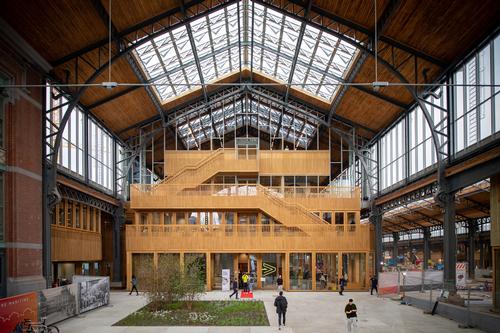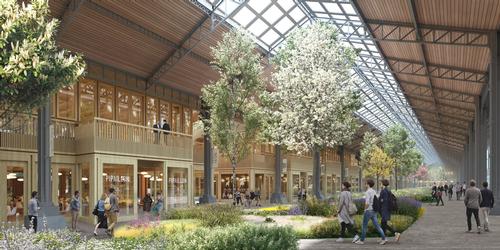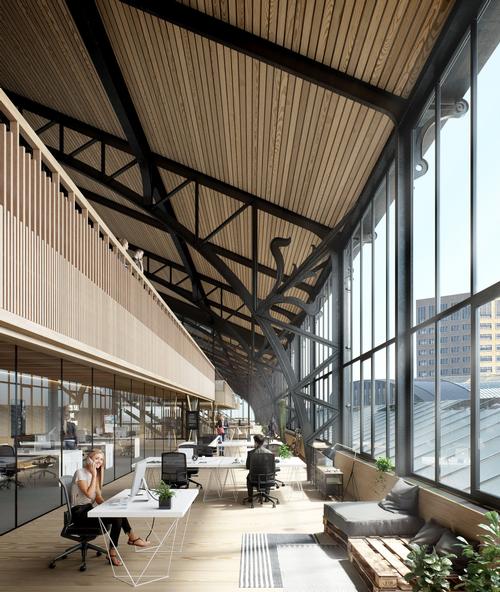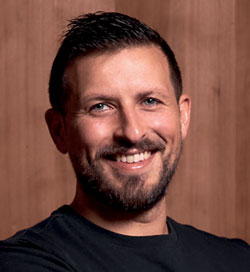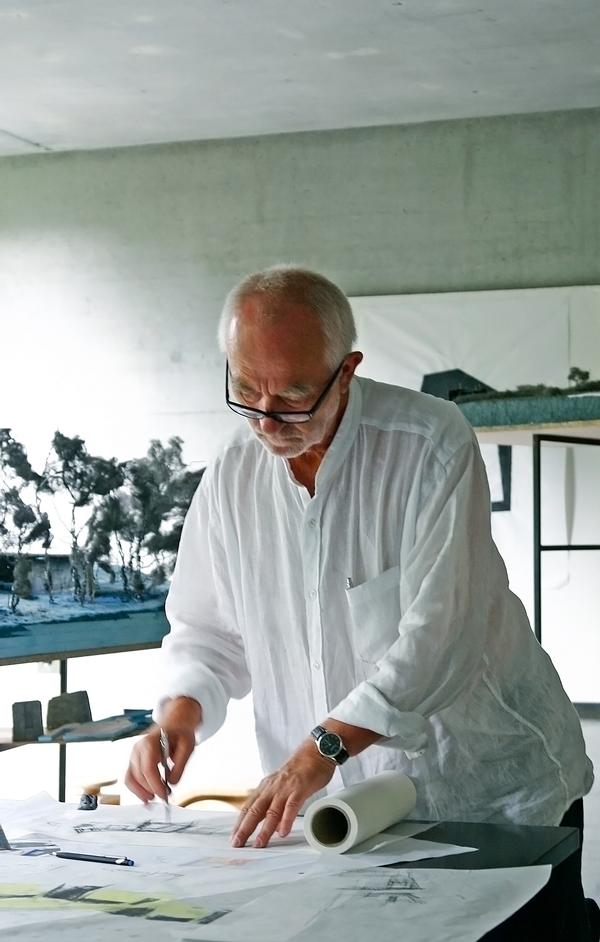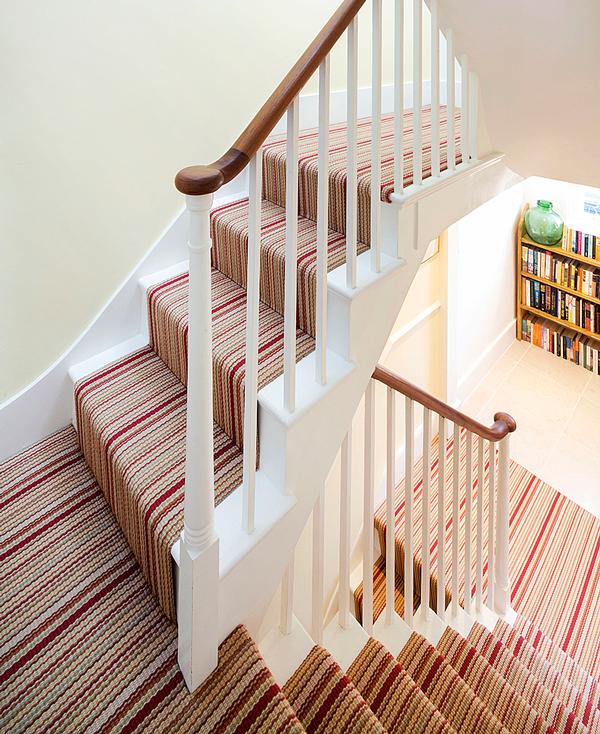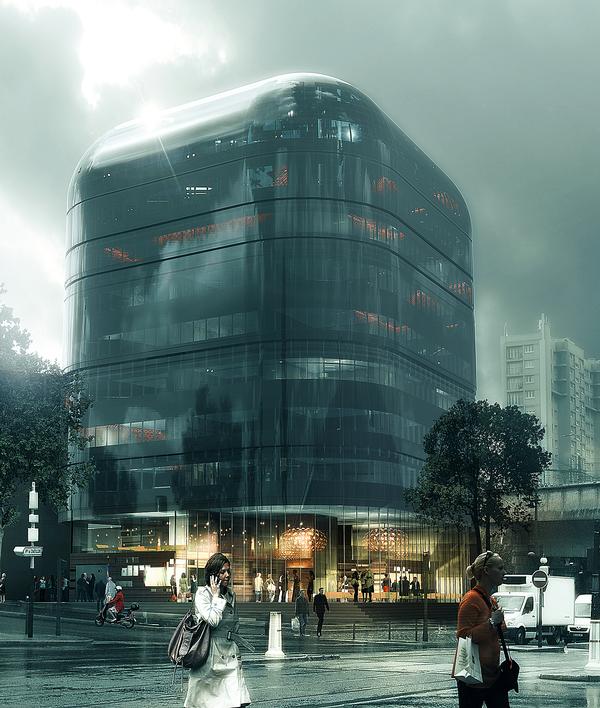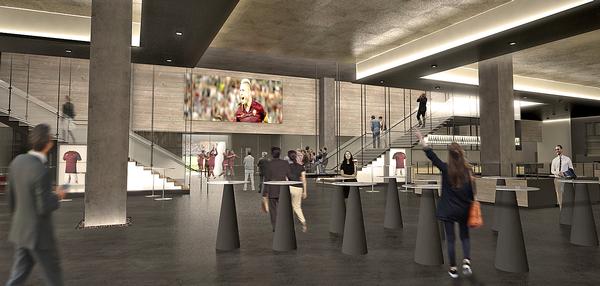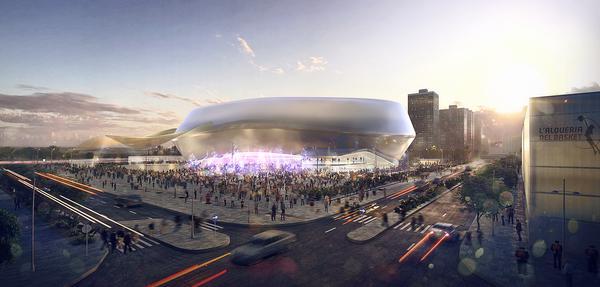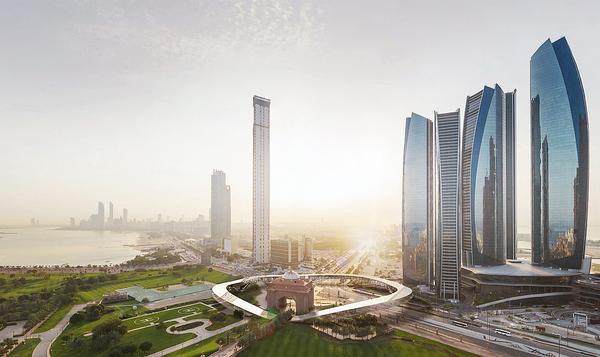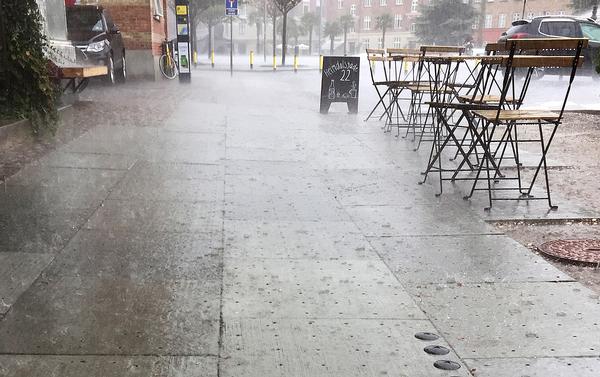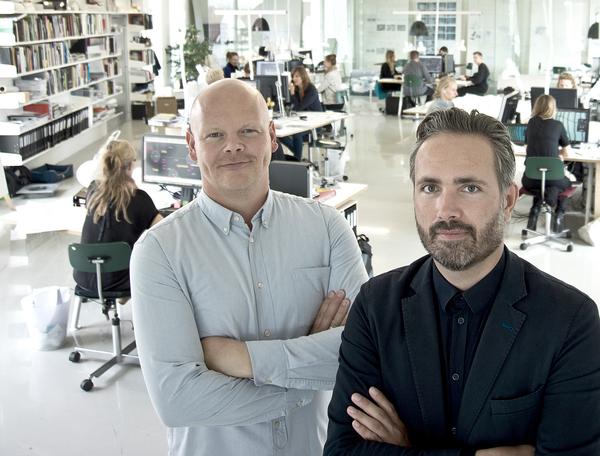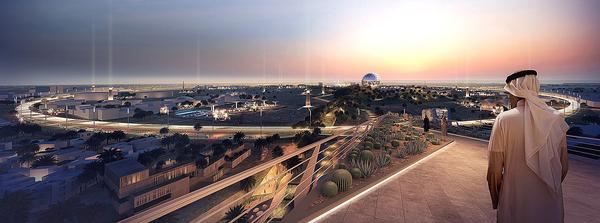Neutelings Riedijk transform vast railway station into mixed-use indoor city
Neutelings Riedijk Architects are transforming a former railway station in Brussels into a vast mixed-use "covered city" with public realm and event spaces, places to eat and drink, retail offerings and workspaces.
Gare Maritime dates from the beginning of the 20th century and comprises five parallel steel-framed structures – three larger and two smaller – in total measuring 280m (919ft) long, 140m (459ft) wide and 24m (79ft) high.
The design for the 45,000sq m (484,000sq ft) site sees the building filled with a network of boulevards, streets, parks and squares, without the structure itself being modified.
Twelve new pavilions are being added inside two of the building's three main halls to accommodate its new programme, with the building's large central hall to be kept open for public events.
The new pavilions are constructed entirely of wood and will house offices, shops, workshops, showrooms and creative spaces, with all floors designed to be adaptable for different uses.
The two smaller halls on at the outside edges of the building will become boulevards or 'ramblas' for pedestrians.
Neutelings Riedijk Architects said: "The combination of a former railway station and contemporary office and retail concepts makes the Gare Maritime a unique project. Besides creating a pleasant place to stay for everyday users, the project also has the ambition to become one of the main tourist attractions in the Brussels Region."
The first pavilion was delivered to the site in September and the project is expected to be completed in mid-2020.
Neutelings Riedijk Architects mixed-use Brussels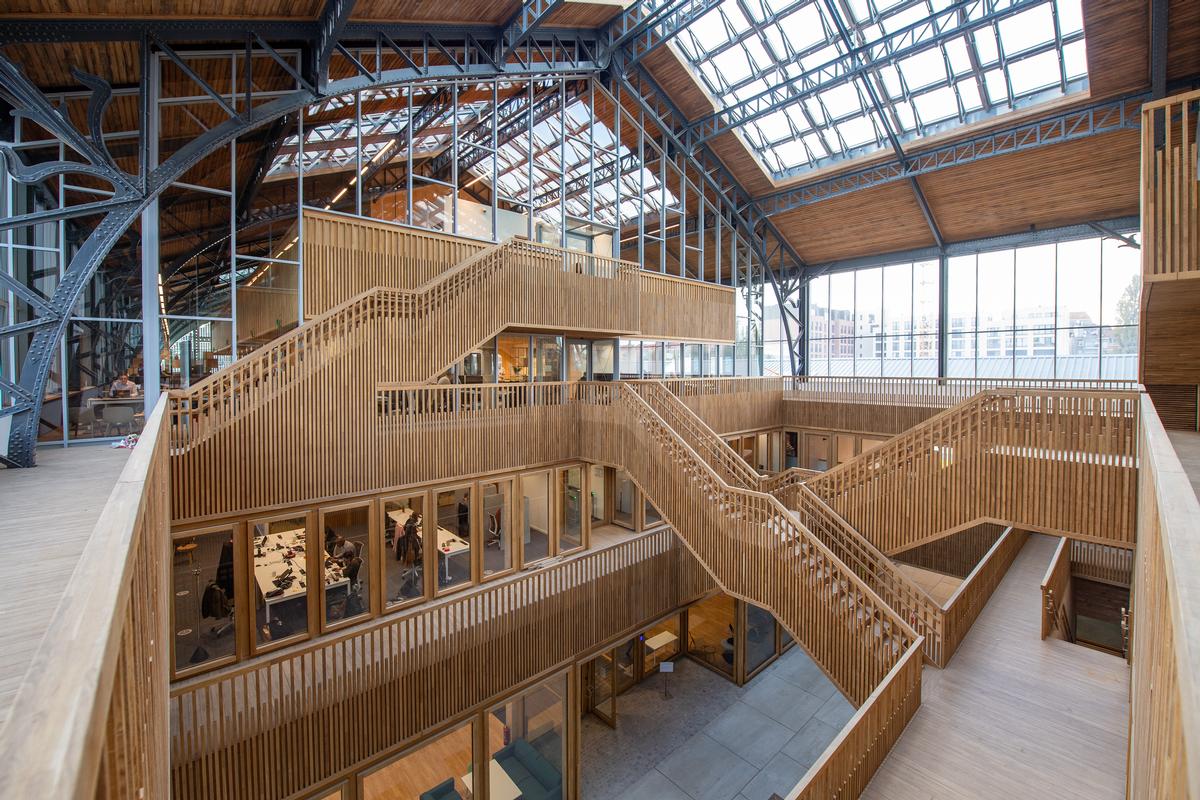
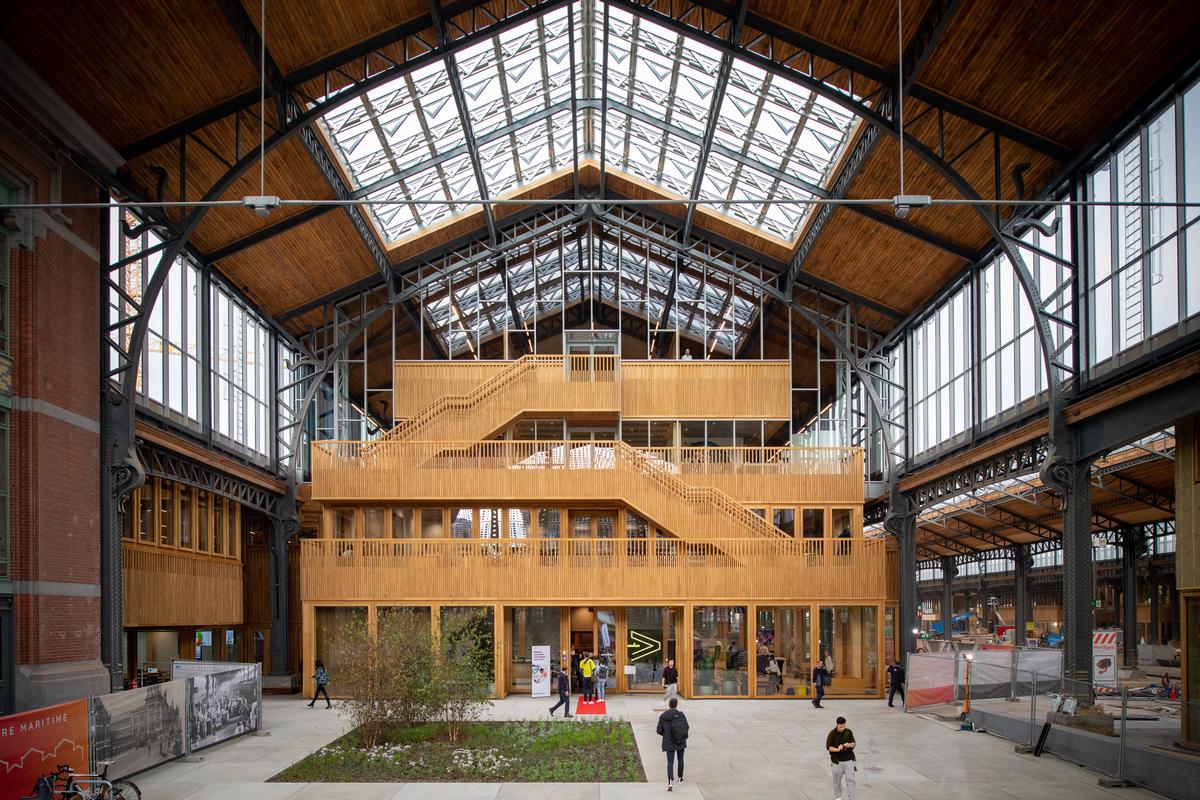
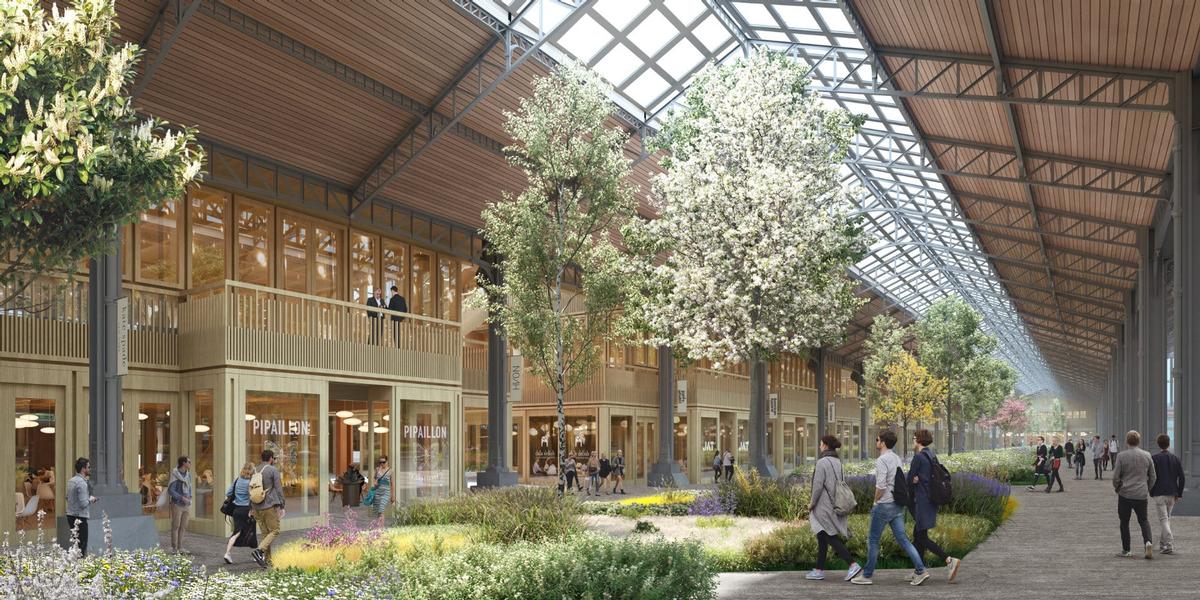
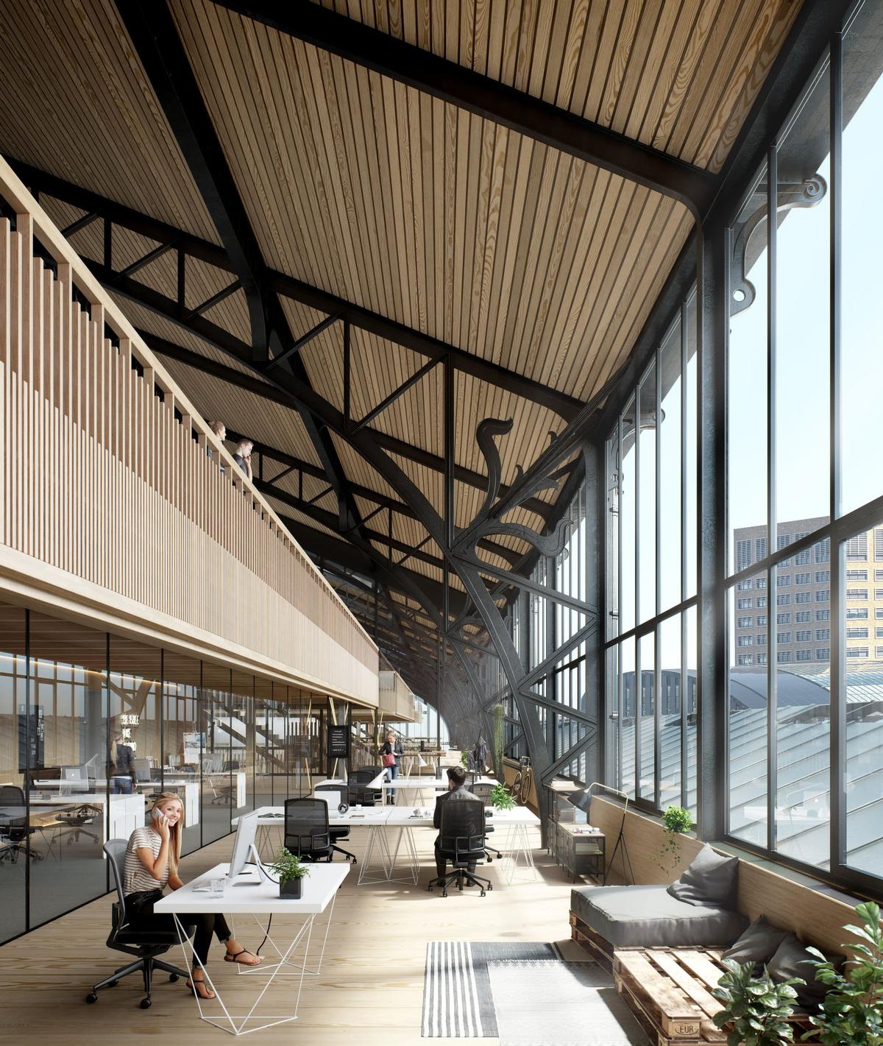
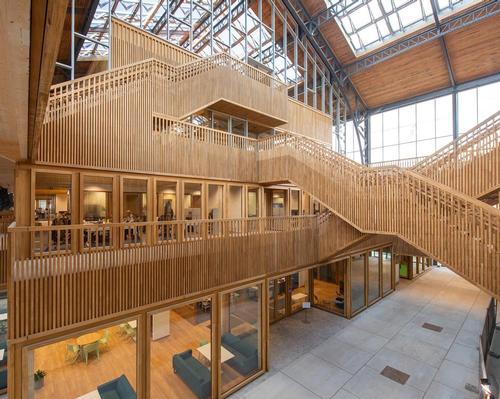

UAE’s first Dior Spa debuts in Dubai at Dorchester Collection’s newest hotel, The Lana

Europe's premier Evian Spa unveiled at Hôtel Royal in France

Clinique La Prairie unveils health resort in China after two-year project

GoCo Health Innovation City in Sweden plans to lead the world in delivering wellness and new science

Four Seasons announces luxury wellness resort and residences at Amaala

Aman sister brand Janu debuts in Tokyo with four-floor urban wellness retreat

€38m geothermal spa and leisure centre to revitalise Croatian city of Bjelovar

Two Santani eco-friendly wellness resorts coming to Oman, partnered with Omran Group

Kerzner shows confidence in its Siro wellness hotel concept, revealing plans to open 100

Ritz-Carlton, Portland unveils skyline spa inspired by unfolding petals of a rose

Rogers Stirk Harbour & Partners are just one of the names behind The Emory hotel London and Surrenne private members club

Peninsula Hot Springs unveils AUS$11.7m sister site in Australian outback

IWBI creates WELL for residential programme to inspire healthy living environments

Conrad Orlando unveils water-inspired spa oasis amid billion-dollar Evermore Resort complex

Studio A+ realises striking urban hot springs retreat in China's Shanxi Province

Populous reveals plans for major e-sports arena in Saudi Arabia

Wake The Tiger launches new 1,000sq m expansion

Othership CEO envisions its urban bathhouses in every city in North America

Merlin teams up with Hasbro and Lego to create Peppa Pig experiences

SHA Wellness unveils highly-anticipated Mexico outpost

One&Only One Za’abeel opens in Dubai featuring striking design by Nikken Sekkei

Luxury spa hotel, Calcot Manor, creates new Grain Store health club

'World's largest' indoor ski centre by 10 Design slated to open in 2025

Murrayshall Country Estate awarded planning permission for multi-million-pound spa and leisure centre

Aman's Janu hotel by Pelli Clarke & Partners will have 4,000sq m of wellness space

Therme Group confirms Incheon Golden Harbor location for South Korean wellbeing resort

Universal Studios eyes the UK for first European resort

King of Bhutan unveils masterplan for Mindfulness City, designed by BIG, Arup and Cistri

Rural locations are the next frontier for expansion for the health club sector





