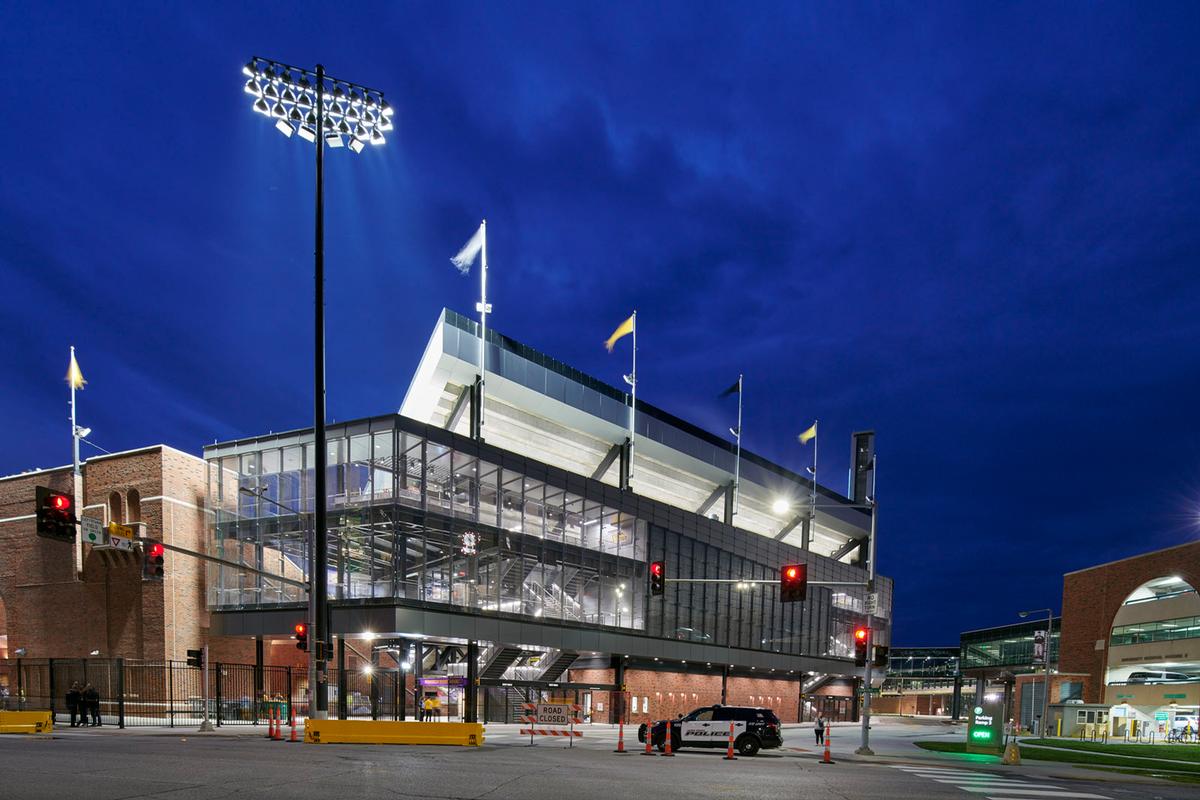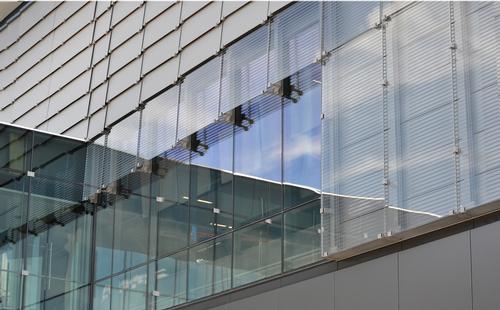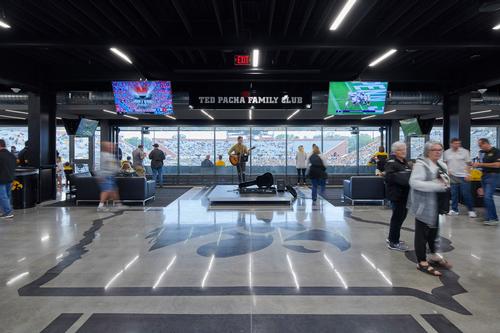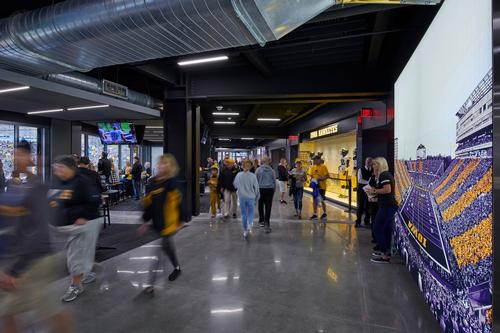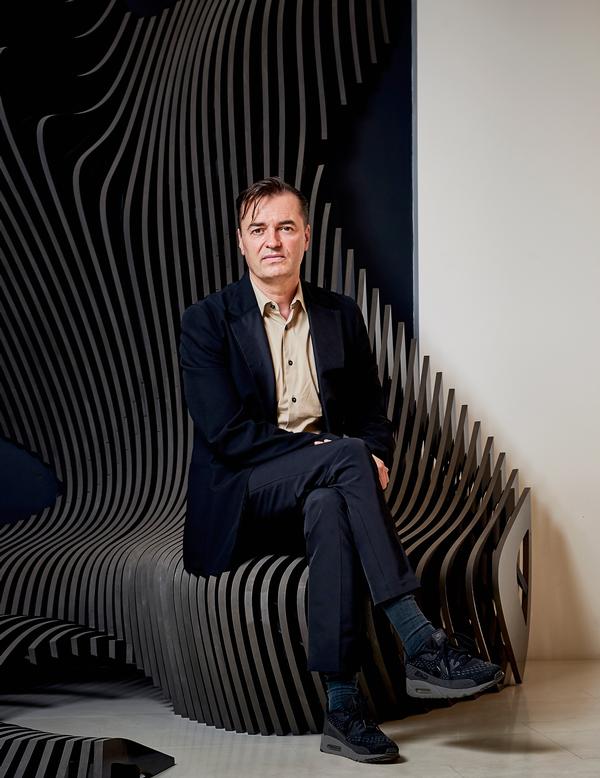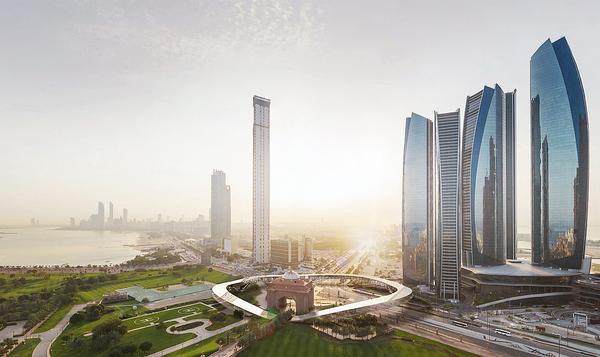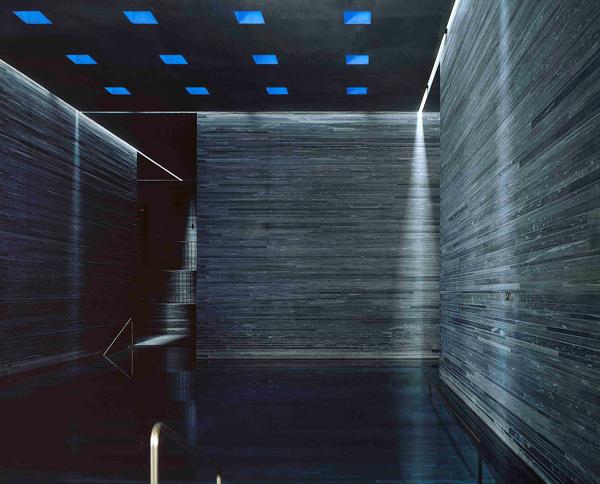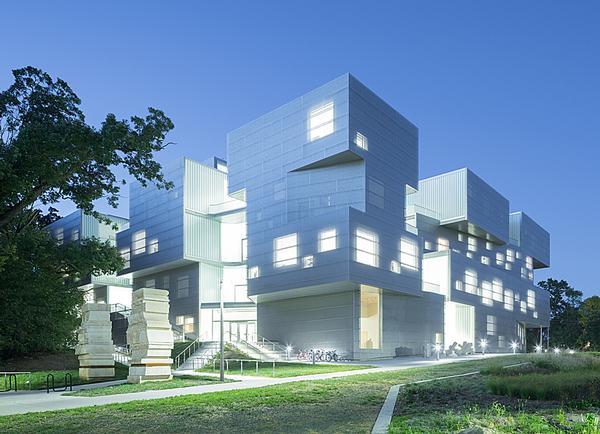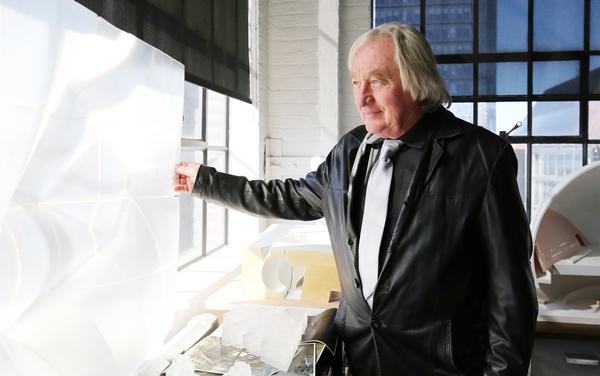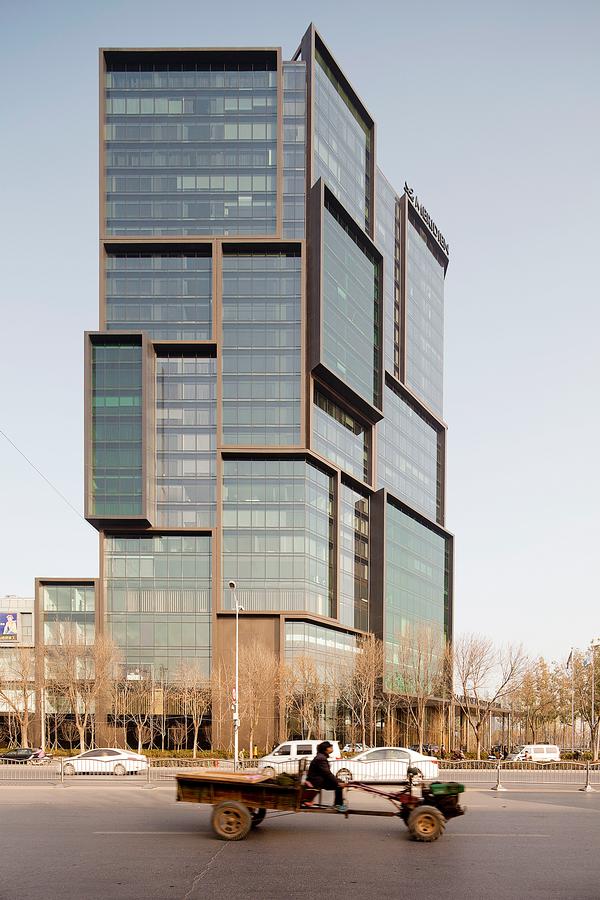Revamped Kinnick Stadium wrapped in breathable glass façade

– Asa Houston
Kinnick Stadium, in the US state of Iowa, has undergone an $89m (€81m, £73) renovation designed by Neumann Monson Architects and HNTB that has increased its premium seating capacity and added a 14,000sq ft (1,300sq m) breathable glass façade to the building.
The 655ft (200m)-long façade wraps the entire North End Zone of the stadium, shielding fans from the elements and providing ventilation on hot days via its shingled construction. Glass specialist Bendheim's design for the façade is said to be reminiscent of a hawk’s wingspan and has a fritted pattern that mimics their feathers.
"A simple clipped glazing system helped us create a streamlined, uniform exterior while also providing some climate control and protection from the elements on the exterior concourses throughout the football season," explained project architect Asa Houston from Neumann Monson to CLAD. "The breathable shingled glass provides natural ventilation for the hot early-season games, while also blocking the north rain and snow during the cold games."
To increase the premium capacity at the stadium, which is home to the University of Iowa Hawkeye football team, a three-deck superstructure that is partially cantilevered over a road was constructed. This allowed for the addition of over 1,600 new extra-wide seats, with chair backs, armrests, and drink holders.
Elsewhere, there's a new 17,000sq ft (1,600sq m) climate-controlled club room with HD televisions and Wi-Fi and the stadium also has new restrooms, new concessions, a new concourse and a newly added videoboard.
The renovation was completed at the end of August. Neumann Monson and HNTB previously designed a new South End Zone structure and press box at the stadium that were completed in 2006.
stadium Iowa Neumann Monson Architects HNTB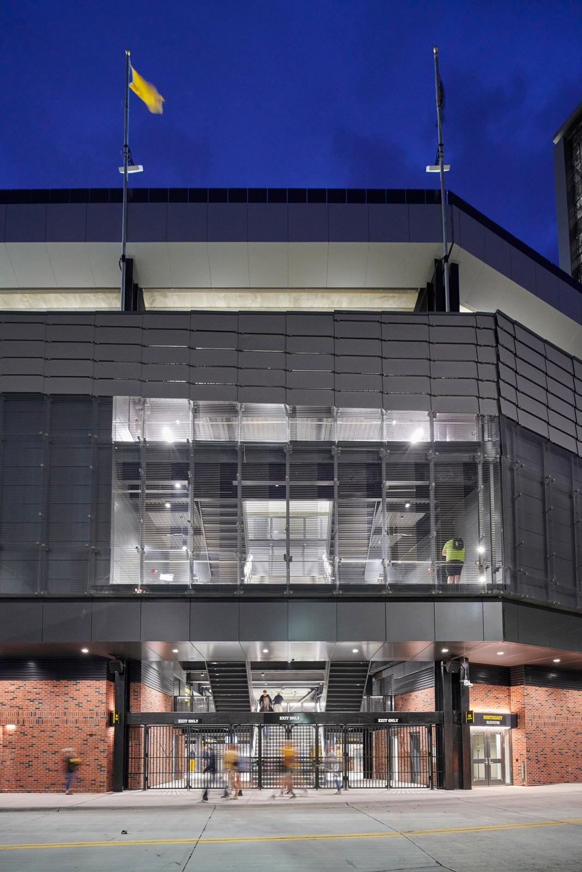
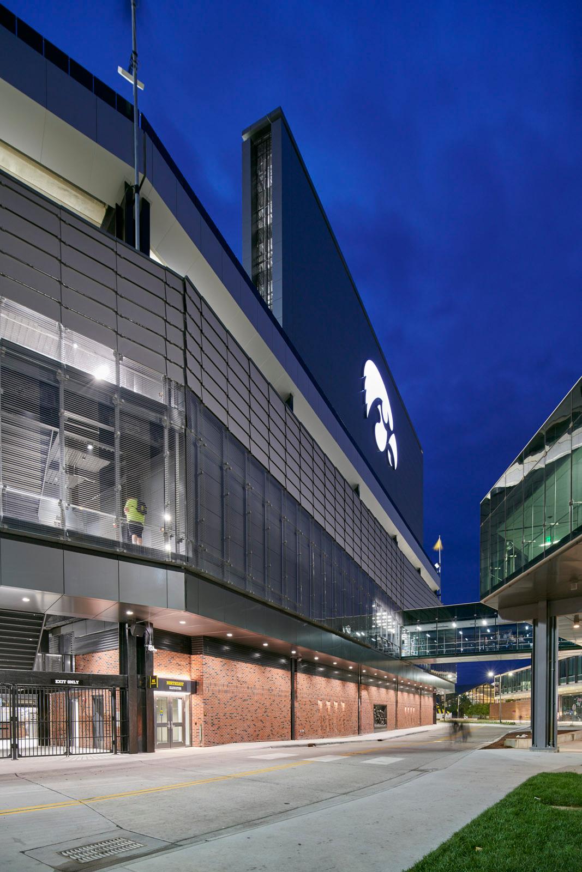

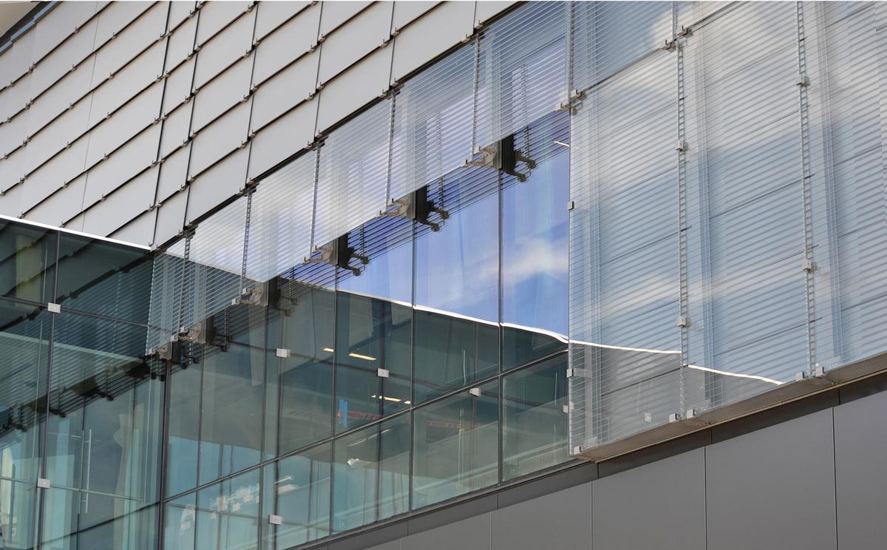
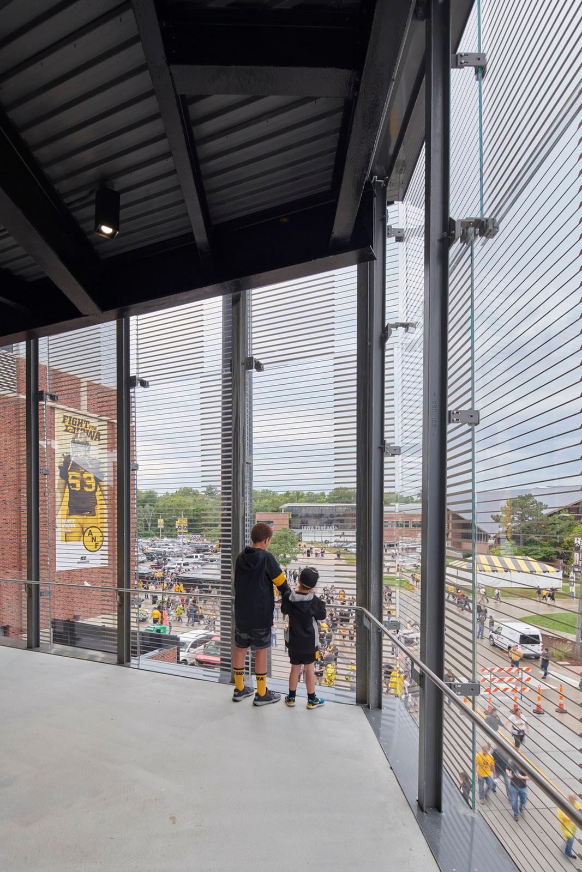
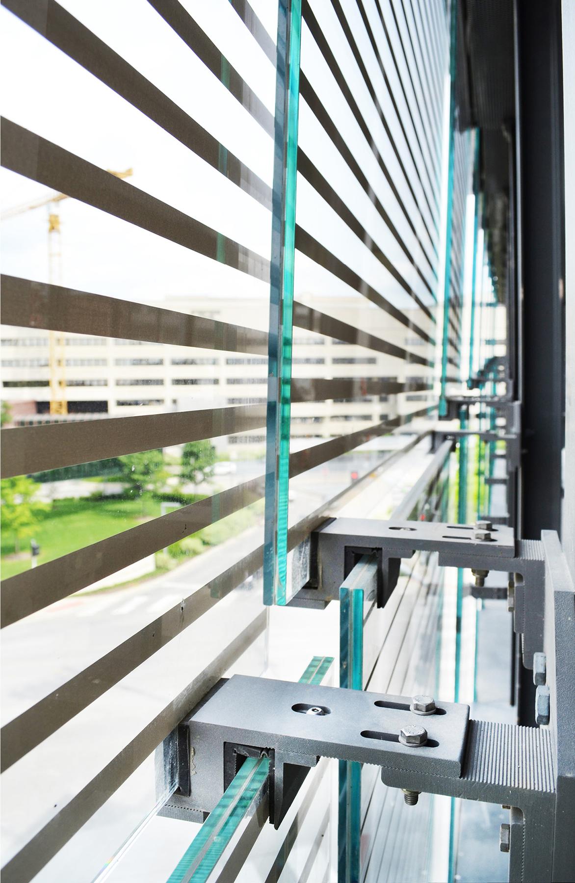

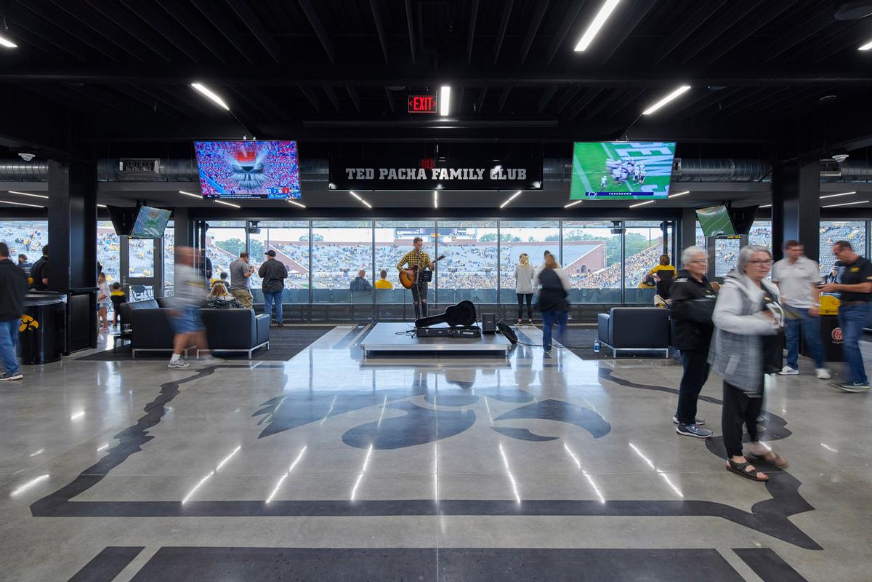
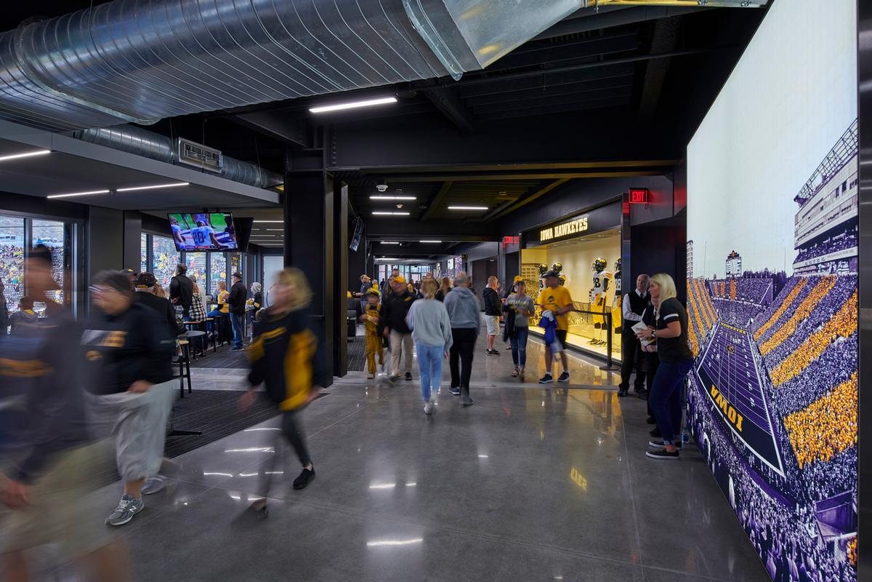
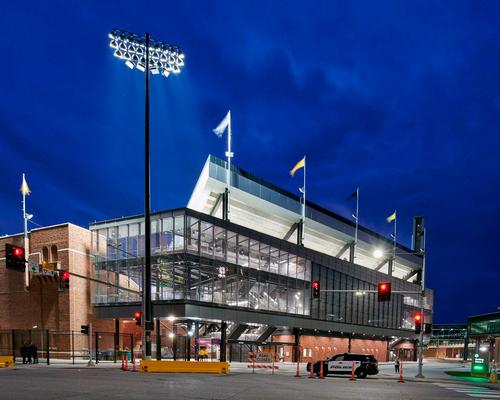

Equinox Hotels to launch futuristic wellbeing resort in Neom's luxury coastal region

La Maviglia resort and medi-spa launching in Puglia in 2027, designed by Oppenheim Architecture

Vogue launches first Global Spa Guide – picks 100 of the world’s best spas

Japan's first Blue Zones longevity retreat to launch at Halekulani Okinawa

Total Fitness to launch purpose-built Women’s Gym

Deepak Chopra-backed wellness resort Ameyalli to open among historic Utah hot springs

Life Time Group Holdings does US$40 million sale and leaseback deal to fund growth
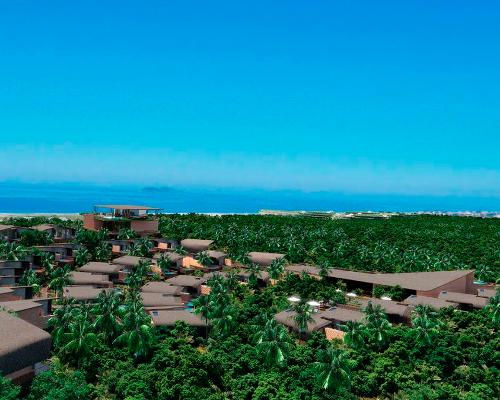
Ritz-Carlton Reserve to land in South America with tropical retreat in Rio de Janeiro

Banyan Tree to debut in Caribbean with Oppenheim-designed island retreat
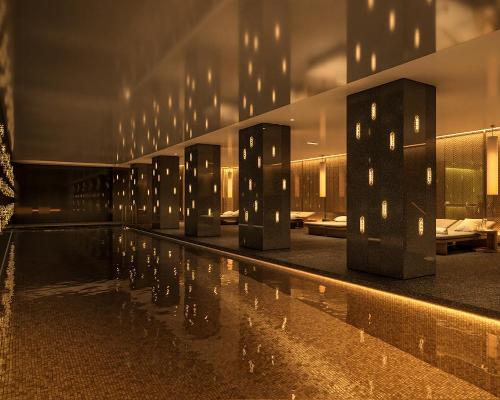
Mandarin Oriental’s new London hotel and urban spa retreat opening 3 June

GWI unveils latest edition of Hydrothermal Spa & Wellness Development Standards to elevate industry practices

Merlin unveils record-breaking Hyperia coaster at Thorpe Park

Connection, creativity and nature inspire Arizona’s upcoming desert wellness sanctuary Align
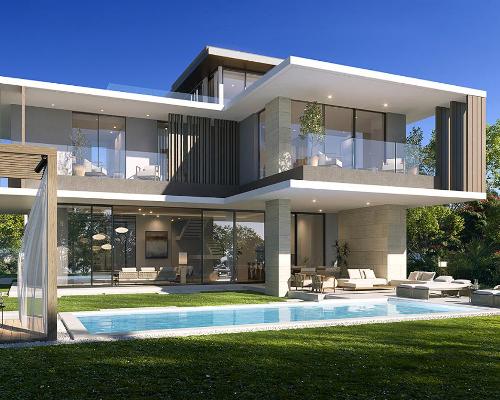
Wellness real estate market booming – forecast to reach $913bn by 2028, reports GWI

UAE’s first Dior Spa debuts in Dubai at Dorchester Collection’s newest hotel, The Lana

Europe's premier Evian Spa unveiled at Hôtel Royal in France

Clinique La Prairie unveils health resort in China after two-year project

GoCo Health Innovation City in Sweden plans to lead the world in delivering wellness and new science

Four Seasons announces luxury wellness resort and residences at Amaala

Aman sister brand Janu debuts in Tokyo with four-floor urban wellness retreat

€38m geothermal spa and leisure centre to revitalise Croatian city of Bjelovar

Two Santani eco-friendly wellness resorts coming to Oman, partnered with Omran Group

Kerzner shows confidence in its Siro wellness hotel concept, revealing plans to open 100

Ritz-Carlton, Portland unveils skyline spa inspired by unfolding petals of a rose

Rogers Stirk Harbour & Partners are just one of the names behind The Emory hotel London and Surrenne private members club

Peninsula Hot Springs unveils AUS$11.7m sister site in Australian outback

IWBI creates WELL for residential programme to inspire healthy living environments

Conrad Orlando unveils water-inspired spa oasis amid billion-dollar Evermore Resort complex

Studio A+ realises striking urban hot springs retreat in China's Shanxi Province

Populous reveals plans for major e-sports arena in Saudi Arabia
Creating the 9/11 Memorial Museum in New York involved meticulous planning. Its director Alice Greenwald tells us more



