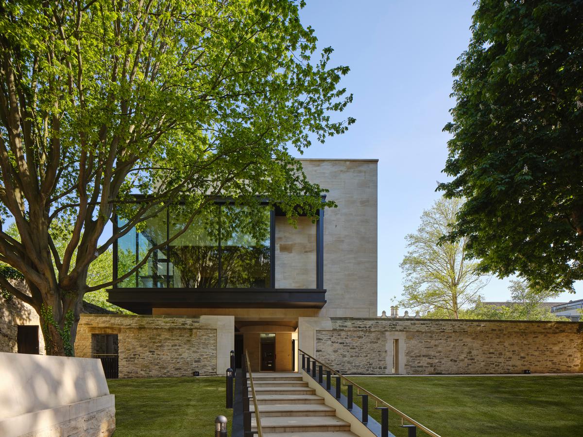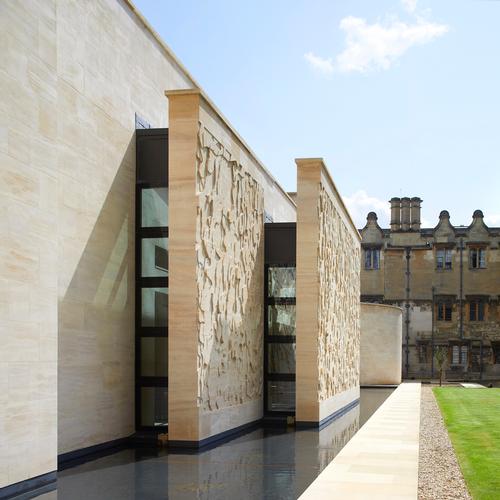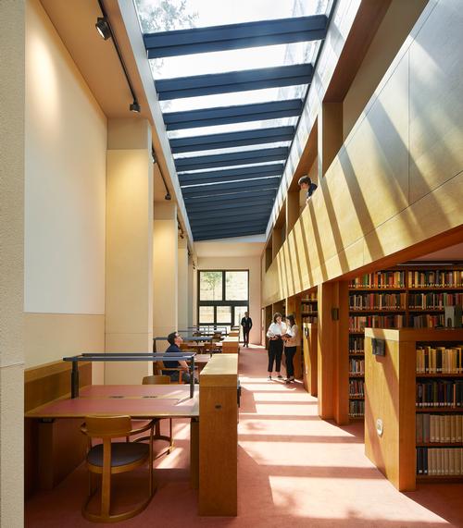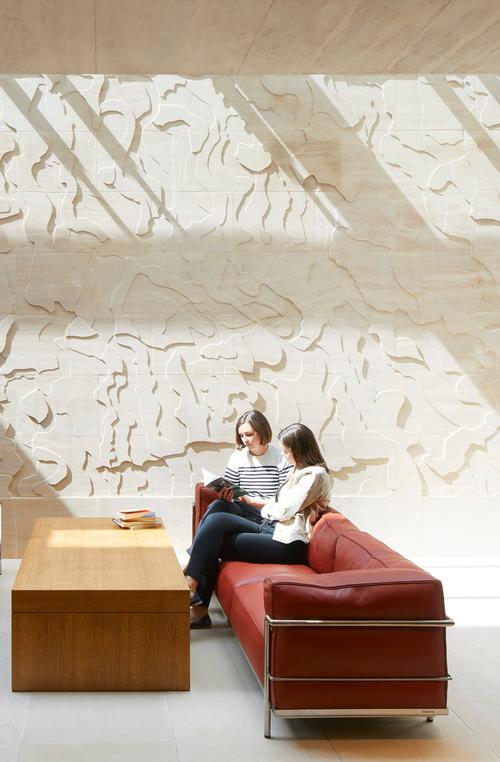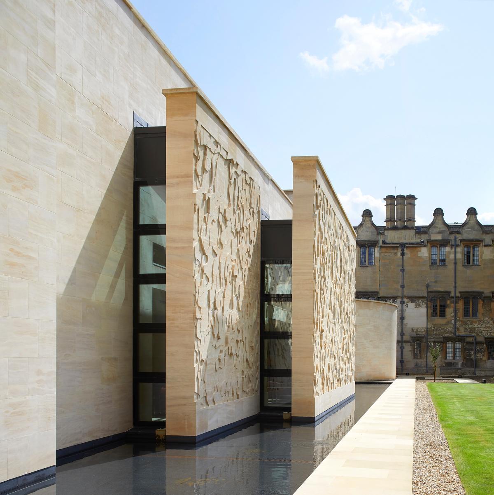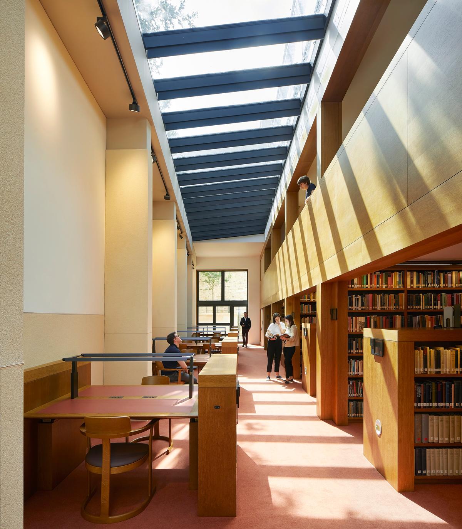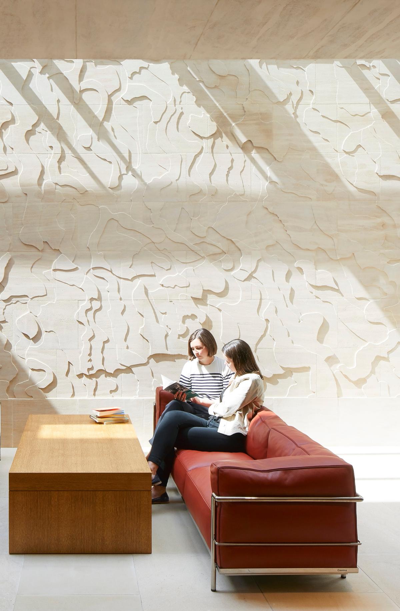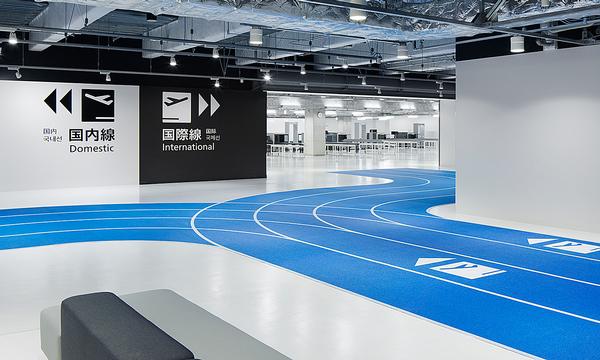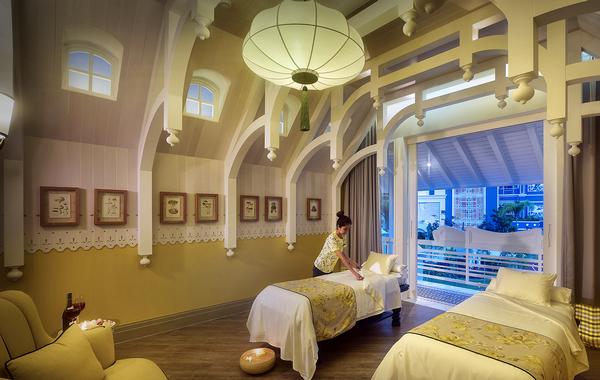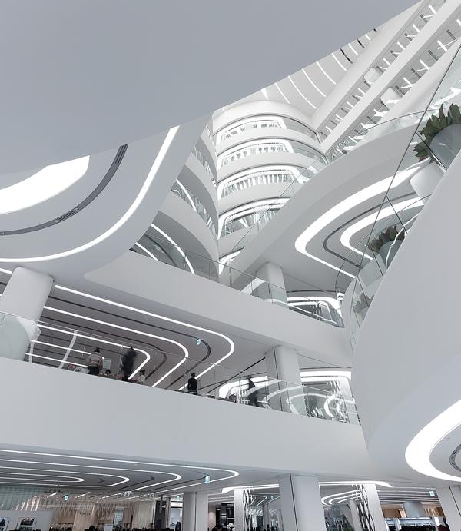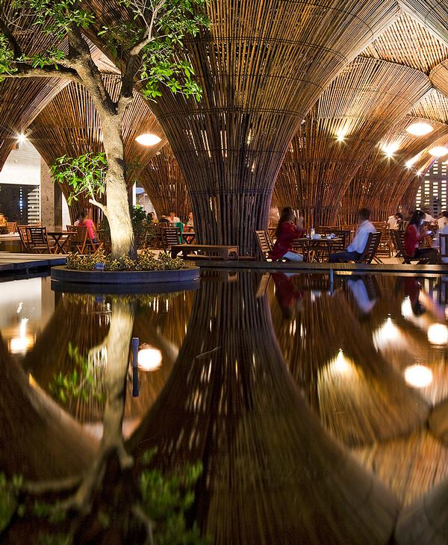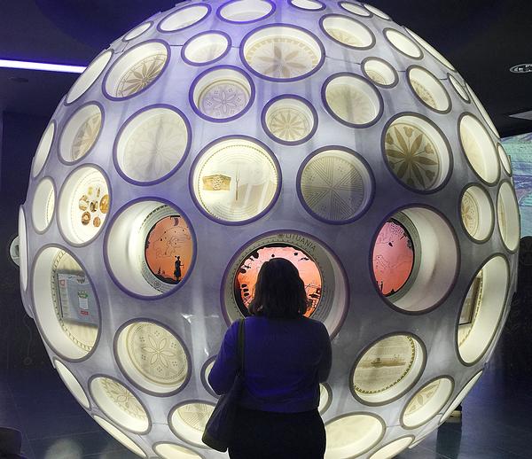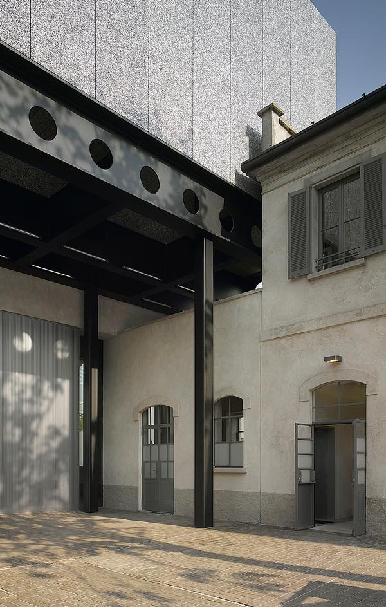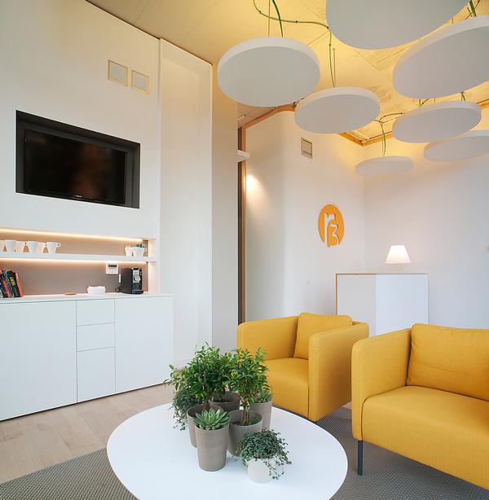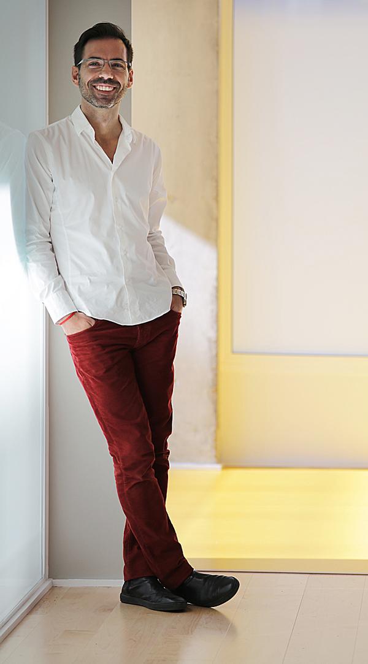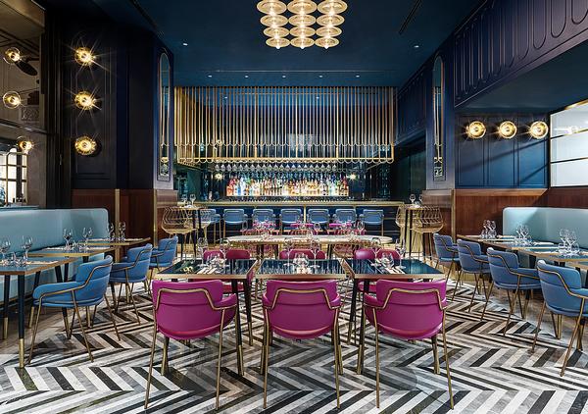University of Oxford gets potential net zero library and study centre
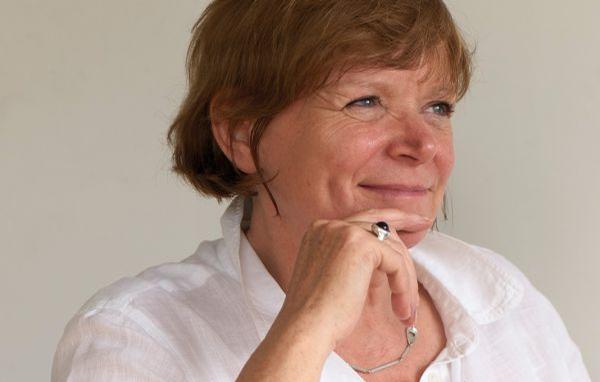
– Clare Wright
Wright & Wright Architects, working with Max Fordham, have unveiled a new potentially net zero library and study centre at the University of Oxford's St John's College.
The building is the first of its kind at the college and is powered by a 215sq m (2,300sq ft) solar array installed to cover all possible areas of the roof. The 2kWp system is expected to generate around 40,000kwh/pa, while the building is expected to use between from 56,430kwh and 181,260kwh. However, all of the building's heating and cooling requirements are expected to be met by the use of ground source heat pumps.
In addition to generating renewable energy on site, the library and study centre has been designed to minimise energy use by employing a variety of passive measures. To begin with, thermal modelling was carried out to ensure the right specification of glazing was used in each room, with fully glazed roofs installed in the main reading areas.
Larger spaces are naturally ventilated by a building management system that controls air-flows and window opening, while smaller rooms have manual controls. A mechanical ventilation with heat recovery system is used where natural ventilation is not possible, with limited duct runs helping to minimise the fan energy needed to move the air around.
The building’s heating and lighting system is controlled from the reception desk, allowing it to be shut down in areas of the building that are not in use.
In terms of design, Wright & Wright says the building's "elegant, contemporary architectural language abstracts the College's Baroque heritage" and that it comprises a series of overlapping planes of masonry and glass.
Clare Wright, Founding Partner of Wright & Wright said: "Our work for St John’s builds on a deep awareness of how to integrate contemporary buildings within historic settings. We are fascinated by connections across time conjured by place, which we strive to understand and reinterpret in a modern idiom."
The building was commissioned in 2015 and is due to open on Saturday 12th October. Its energy use will need to be reviewed ideally after twi continuous years of operation in order to be able to confirm actual energy use.
Wright & Wright Architects Oxford University of Oxford net zero libraryWilkinson Eyre’s revamped Oxford Weston Library opens to the public
Wright & Wright Architects to design Geffrye Museum development
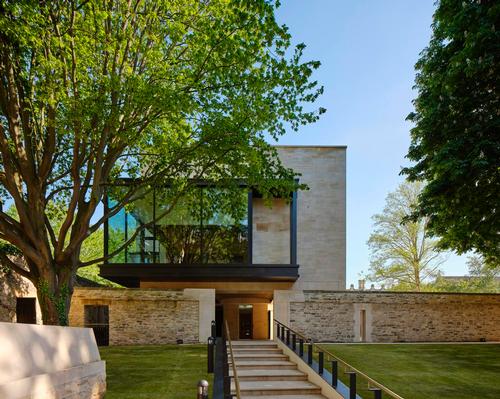

UAE’s first Dior Spa debuts in Dubai at Dorchester Collection’s newest hotel, The Lana

Europe's premier Evian Spa unveiled at Hôtel Royal in France

Clinique La Prairie unveils health resort in China after two-year project

GoCo Health Innovation City in Sweden plans to lead the world in delivering wellness and new science

Four Seasons announces luxury wellness resort and residences at Amaala

Aman sister brand Janu debuts in Tokyo with four-floor urban wellness retreat

€38m geothermal spa and leisure centre to revitalise Croatian city of Bjelovar

Two Santani eco-friendly wellness resorts coming to Oman, partnered with Omran Group

Kerzner shows confidence in its Siro wellness hotel concept, revealing plans to open 100

Ritz-Carlton, Portland unveils skyline spa inspired by unfolding petals of a rose

Rogers Stirk Harbour & Partners are just one of the names behind The Emory hotel London and Surrenne private members club

Peninsula Hot Springs unveils AUS$11.7m sister site in Australian outback

IWBI creates WELL for residential programme to inspire healthy living environments

Conrad Orlando unveils water-inspired spa oasis amid billion-dollar Evermore Resort complex

Studio A+ realises striking urban hot springs retreat in China's Shanxi Province

Populous reveals plans for major e-sports arena in Saudi Arabia

Wake The Tiger launches new 1,000sq m expansion

Othership CEO envisions its urban bathhouses in every city in North America

Merlin teams up with Hasbro and Lego to create Peppa Pig experiences

SHA Wellness unveils highly-anticipated Mexico outpost

One&Only One Za’abeel opens in Dubai featuring striking design by Nikken Sekkei

Luxury spa hotel, Calcot Manor, creates new Grain Store health club

'World's largest' indoor ski centre by 10 Design slated to open in 2025

Murrayshall Country Estate awarded planning permission for multi-million-pound spa and leisure centre

Aman's Janu hotel by Pelli Clarke & Partners will have 4,000sq m of wellness space

Therme Group confirms Incheon Golden Harbor location for South Korean wellbeing resort

Universal Studios eyes the UK for first European resort

King of Bhutan unveils masterplan for Mindfulness City, designed by BIG, Arup and Cistri

Rural locations are the next frontier for expansion for the health club sector




