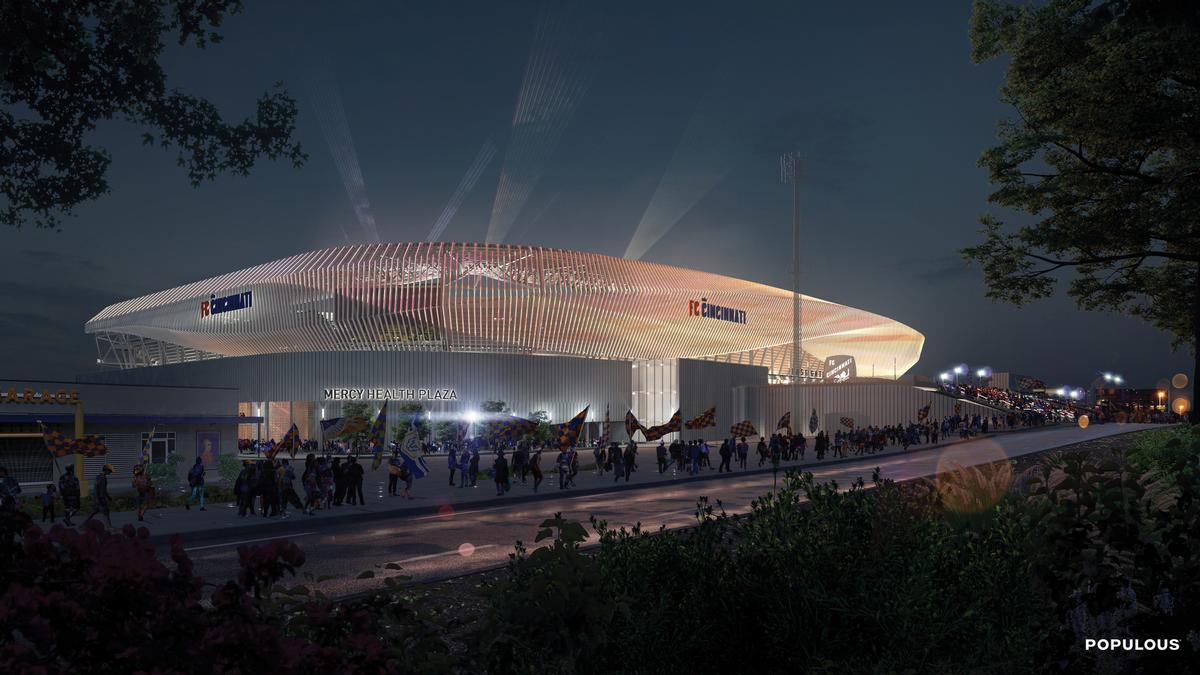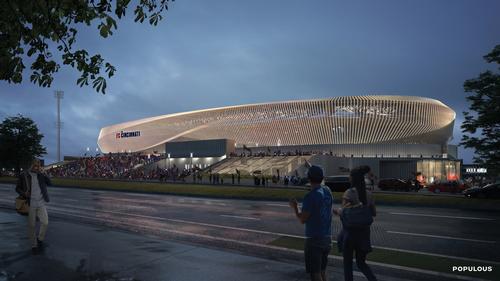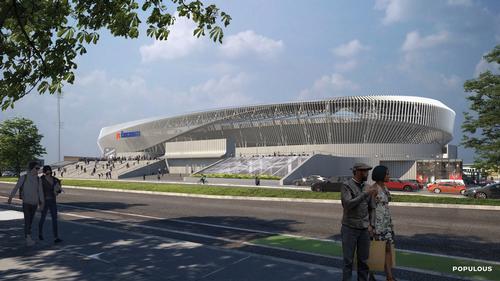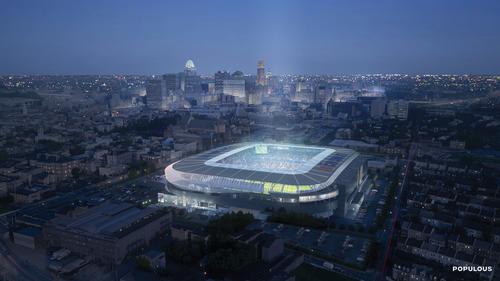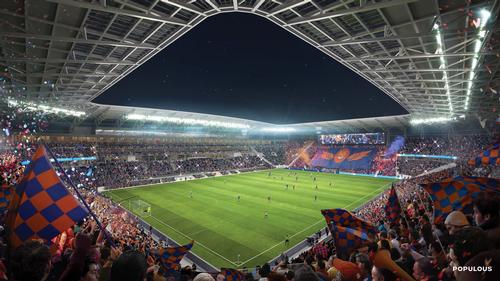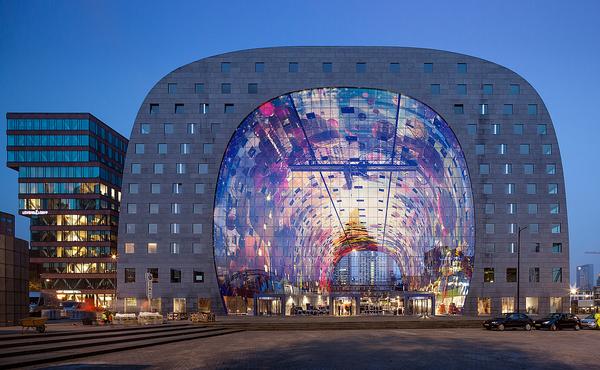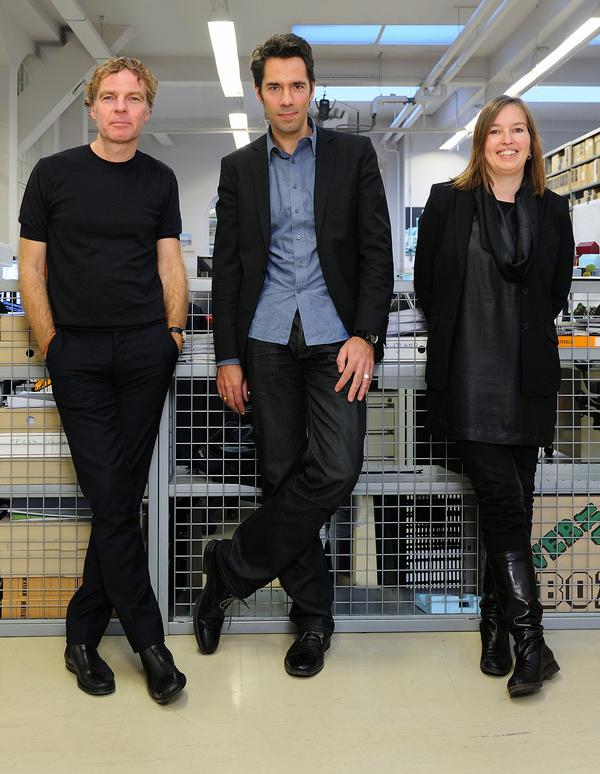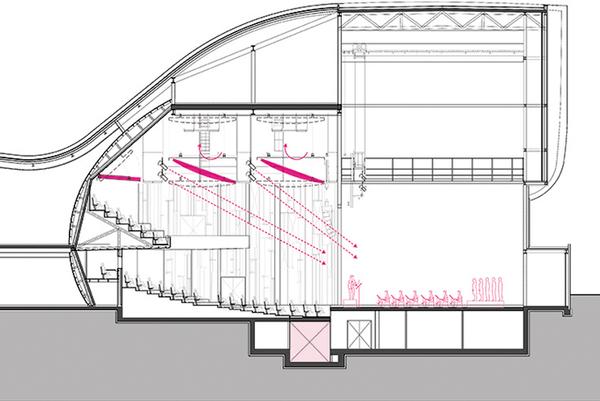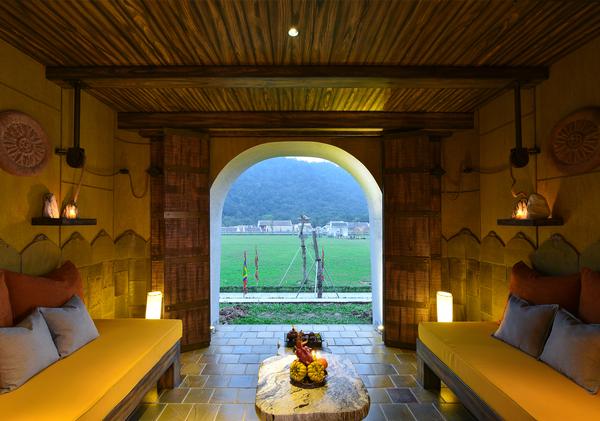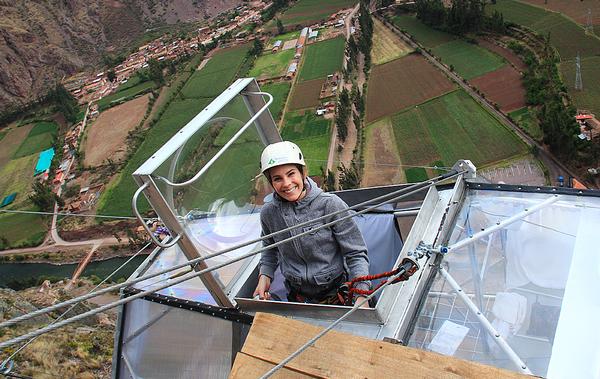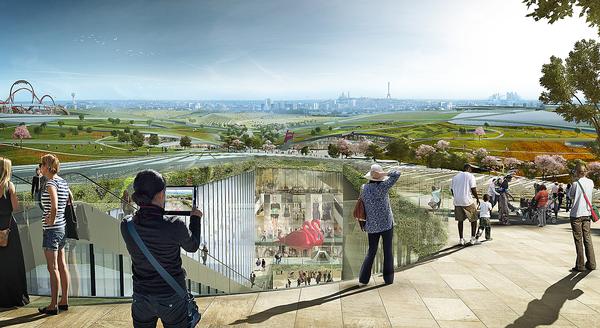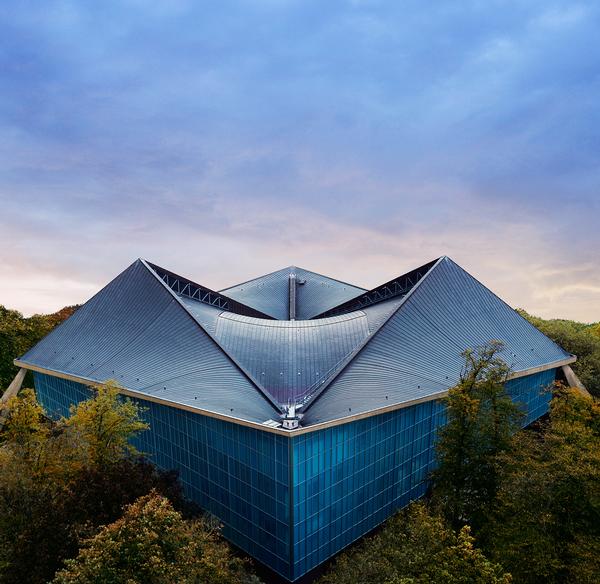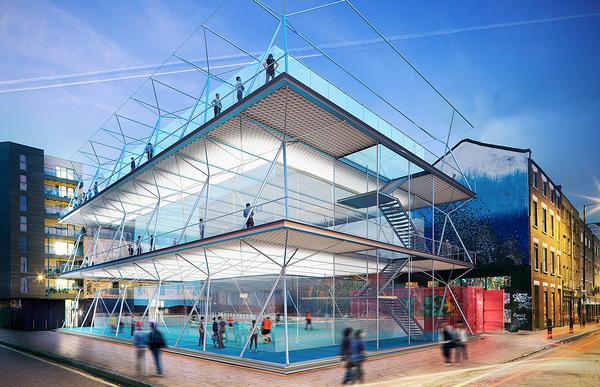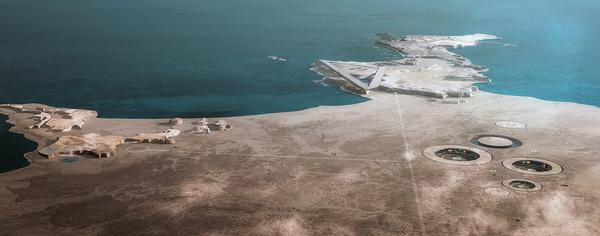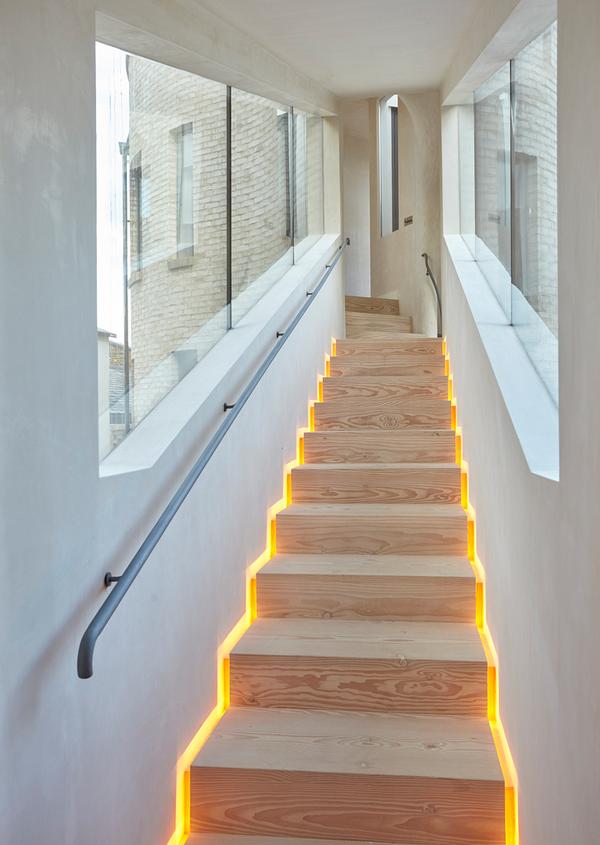Populous reveals design for FC Cincinnati stadium which replaces scheme designed by Meis Architects
– Jeff Berding
Foundation work is ongoing and steel work is due to commence at FC Cincinnati’s West End Stadium, for which new designs were released by Populous this summer.
The club briefed Populous, who are working with engineers BuroHappold, to deliver “an iconic and groundbreaking design for the city while prioritising and amplifying the fan experience.”
With that in mind, the firm included a vertical façade of 513 fins lit by colour-changing LEDs. The east-facing portion of the façade will be able to play motion sequences.
A cantilevered roof structure, meanwhile, has been designed to allow sunlight onto the pitch and to capture and channel the sound of the crowd to help build atmosphere within the stadium.
Phil Skellorn, associate principal and leader of the structural engineering team at BuroHappold’s sports practice, told CLAD: "Sports venues typically command the need for larger scale enclosures that tend to push the demands imposed upon the structural system, often resulting in engineering influences becoming ever more apparent in the design. The need for an effective and responsive structural solution will play a huge role in the successful delivery of these building types.
"The structural solution for West End Stadium strives to maximise economy and buildability by adhering to well-practiced construction techniques, clear and discernable load paths and simple detailing, exploiting repetition wherever possible. An entirely steel superstructure, utilising as much pre-assembly as possible, will improve on site quality whilst condensing erection time, allowing the project team to meet a challenging schedule and deliver the stadium for the MLS 2021 season. By leveraging the latest in computational design technology and VR communication, the team has been able to effectively develop and coordinate the programmatic demands of the project, whilst judiciously evolving the more expressive architectural elements that will set this stadium apart and provide FC Cincinnati with an iconic home venue."
The $250m (€229m, £203m) stadium will have a capacity of up to 26,500, including a 3,100-seat safe-standing zone that will be angled at 34 degrees to offer optimal sight-lines for fans. All seats will be covered by a 360-degree canopy roof.
"We incorporated a lot of research and first-person feedback from fans and executives around the league with the goal of setting a new standard for both design and experience," said FC Cincinnati president Jeff Berding. "We firmly believe we’ve not only matched the league’s best, but pushed the bar further and will deliver a superior fan experience for our incredible fan base."
Ground was broken at the site towards the end of last year, but the original designers, Meis Architects, were replaced in March – and subsequently their designs too. West End Stadium is scheduled to open in March 2021.
stadium Populous Cincinnati FC Cincinnati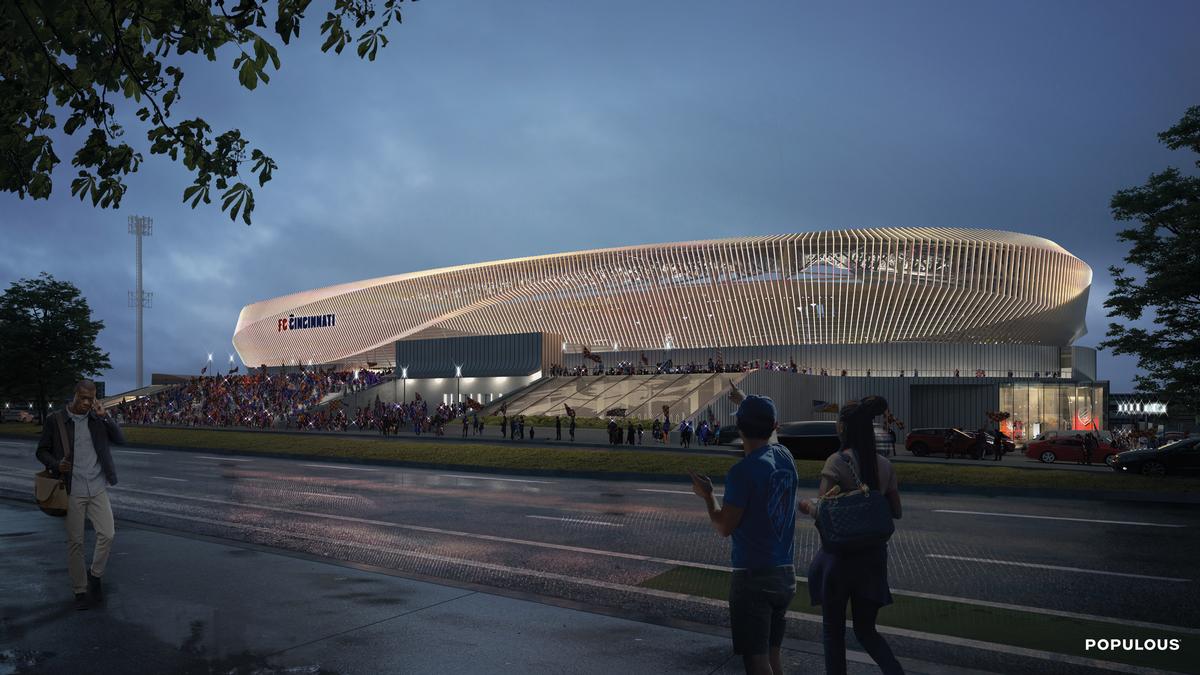
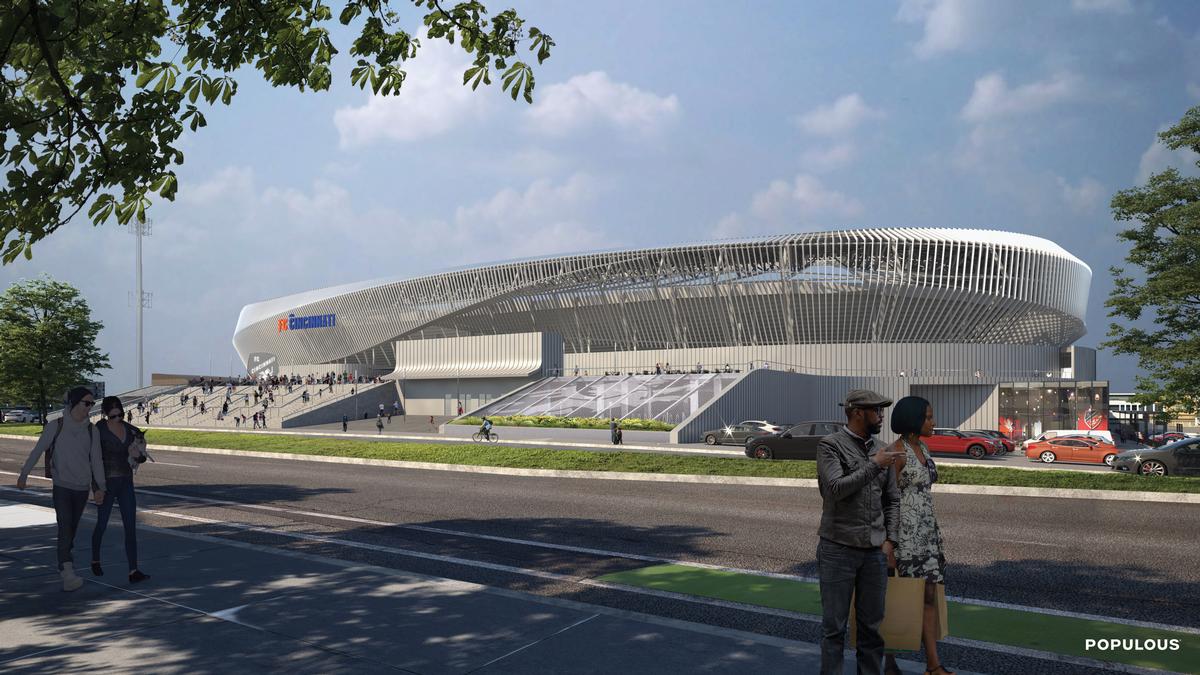
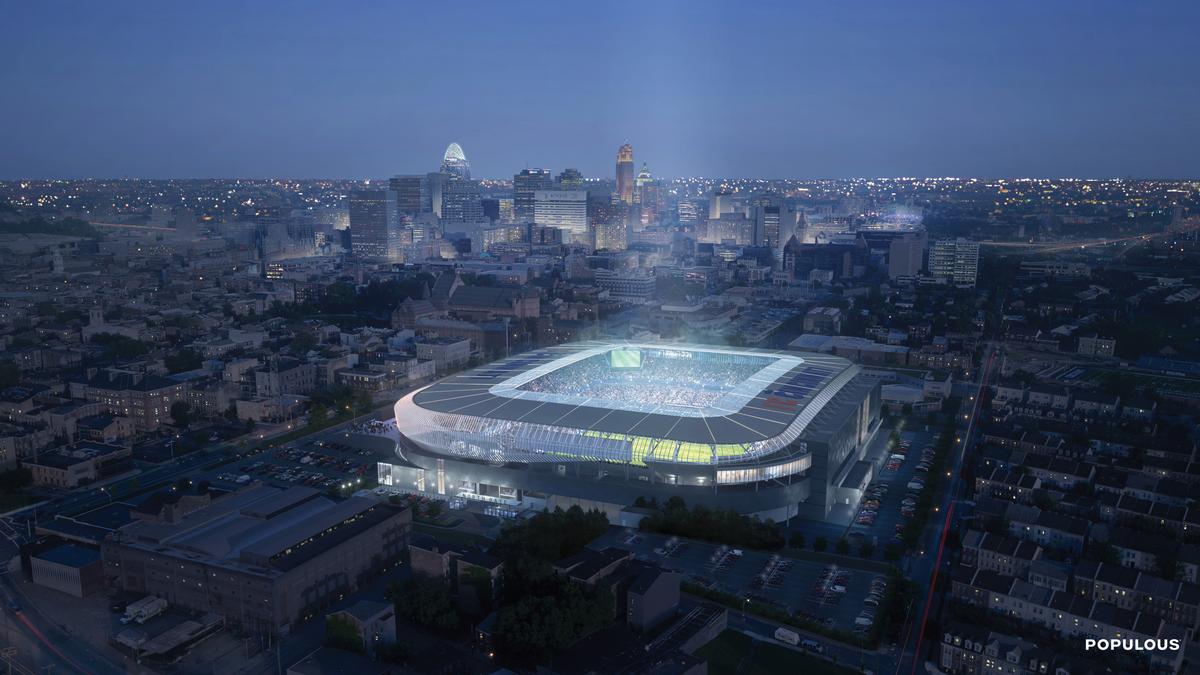
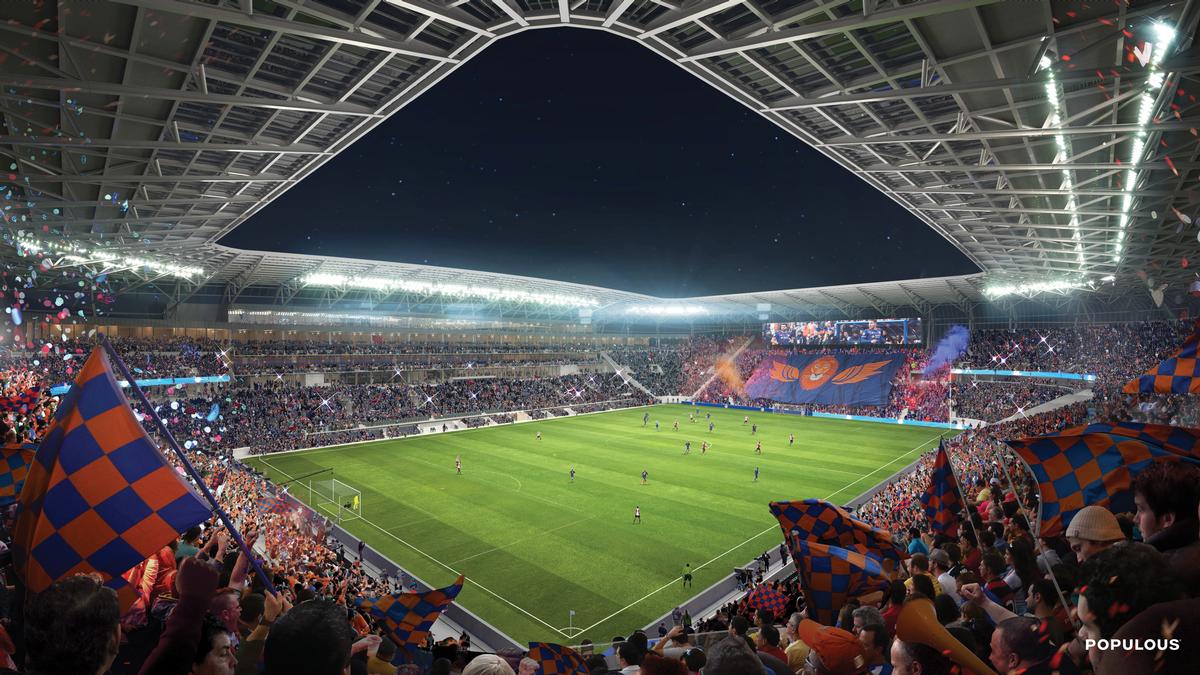

FC Cincinnati reveals concept designs for new arena
FC Cincinnati aims for MLS inclusion with Meis-designed stadium
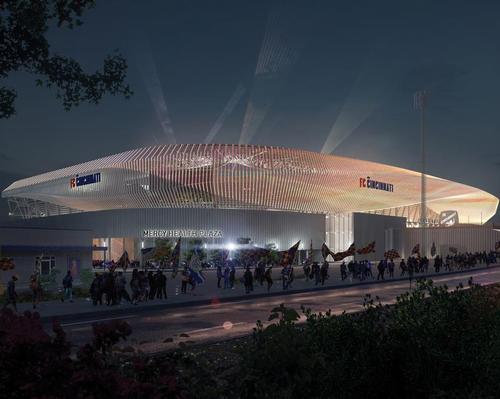

UAE’s first Dior Spa debuts in Dubai at Dorchester Collection’s newest hotel, The Lana

Europe's premier Evian Spa unveiled at Hôtel Royal in France

Clinique La Prairie unveils health resort in China after two-year project

GoCo Health Innovation City in Sweden plans to lead the world in delivering wellness and new science

Four Seasons announces luxury wellness resort and residences at Amaala

Aman sister brand Janu debuts in Tokyo with four-floor urban wellness retreat

€38m geothermal spa and leisure centre to revitalise Croatian city of Bjelovar

Two Santani eco-friendly wellness resorts coming to Oman, partnered with Omran Group

Kerzner shows confidence in its Siro wellness hotel concept, revealing plans to open 100

Ritz-Carlton, Portland unveils skyline spa inspired by unfolding petals of a rose

Rogers Stirk Harbour & Partners are just one of the names behind The Emory hotel London and Surrenne private members club

Peninsula Hot Springs unveils AUS$11.7m sister site in Australian outback

IWBI creates WELL for residential programme to inspire healthy living environments

Conrad Orlando unveils water-inspired spa oasis amid billion-dollar Evermore Resort complex

Studio A+ realises striking urban hot springs retreat in China's Shanxi Province

Populous reveals plans for major e-sports arena in Saudi Arabia

Wake The Tiger launches new 1,000sq m expansion

Othership CEO envisions its urban bathhouses in every city in North America

Merlin teams up with Hasbro and Lego to create Peppa Pig experiences

SHA Wellness unveils highly-anticipated Mexico outpost

One&Only One Za’abeel opens in Dubai featuring striking design by Nikken Sekkei

Luxury spa hotel, Calcot Manor, creates new Grain Store health club

'World's largest' indoor ski centre by 10 Design slated to open in 2025

Murrayshall Country Estate awarded planning permission for multi-million-pound spa and leisure centre

Aman's Janu hotel by Pelli Clarke & Partners will have 4,000sq m of wellness space

Therme Group confirms Incheon Golden Harbor location for South Korean wellbeing resort

Universal Studios eyes the UK for first European resort

King of Bhutan unveils masterplan for Mindfulness City, designed by BIG, Arup and Cistri

Rural locations are the next frontier for expansion for the health club sector

Tonik Associates designs new suburban model for high-end Third Space health and wellness club
From flooding old shopping malls to revolutionising housing, MVRDV’s founders like to do things differently



