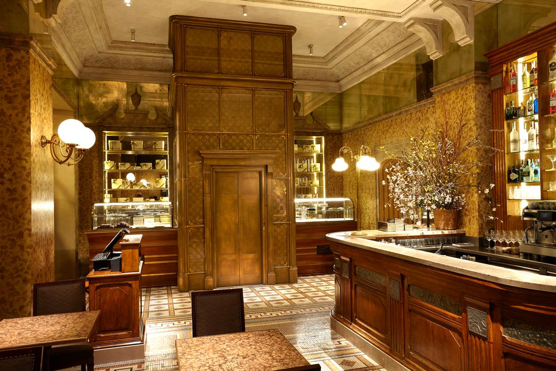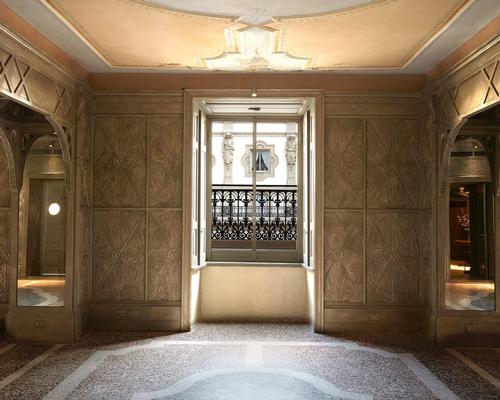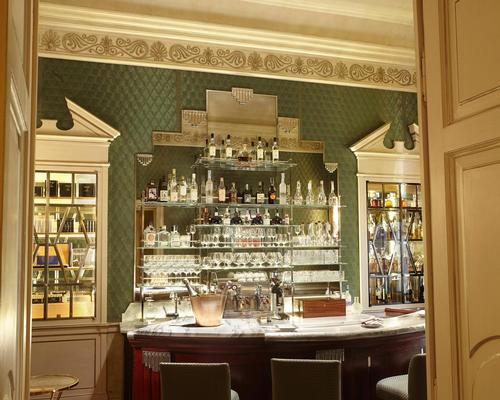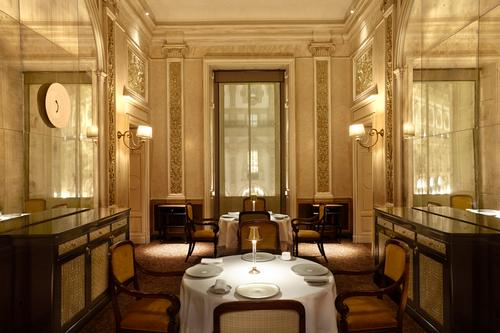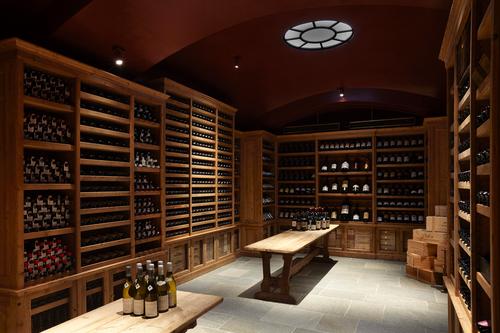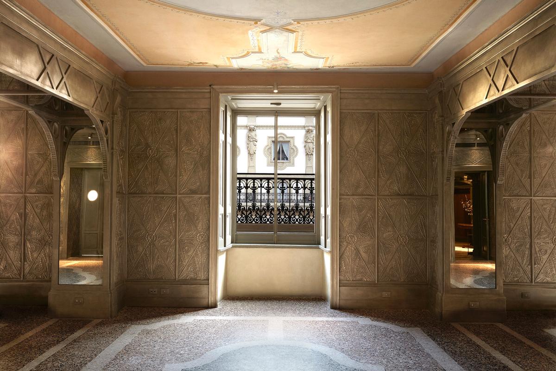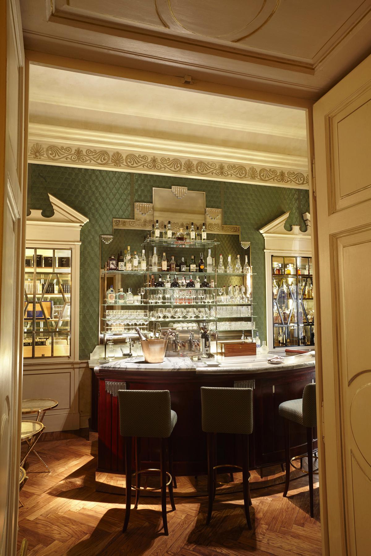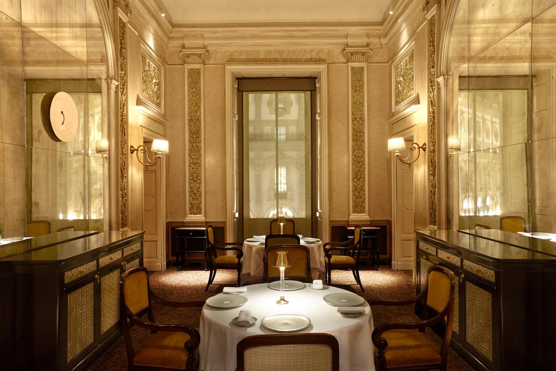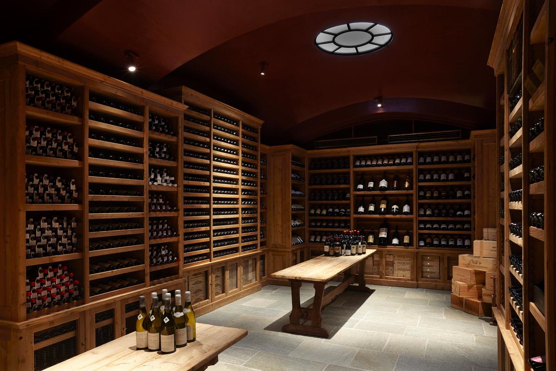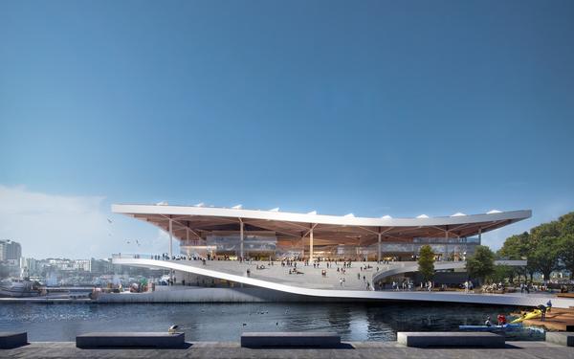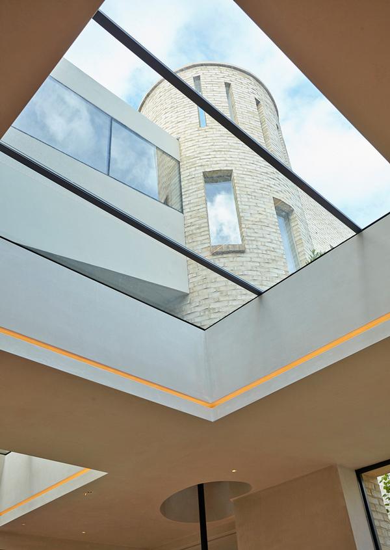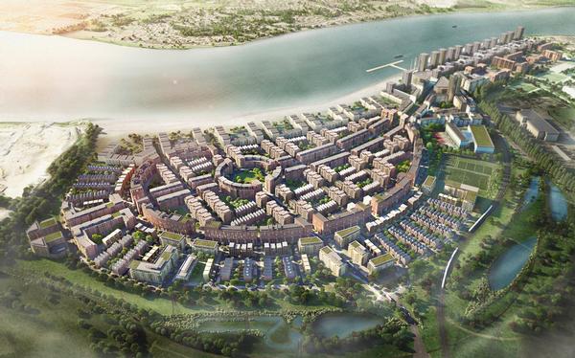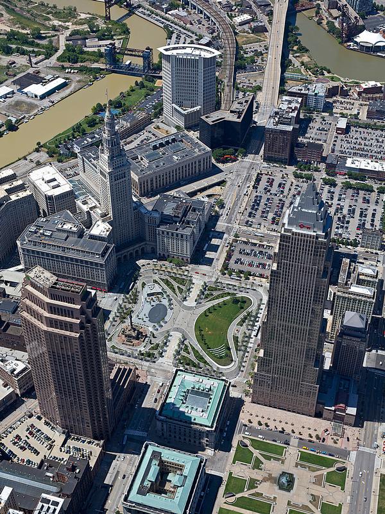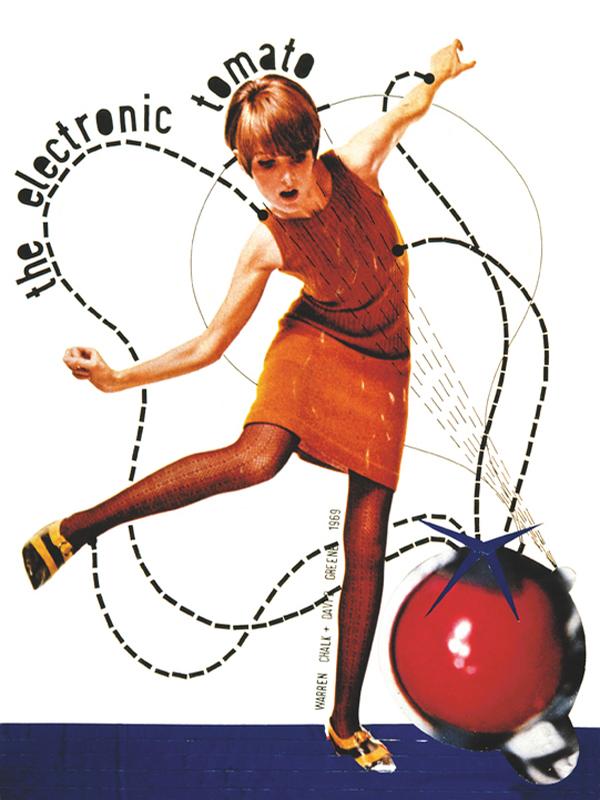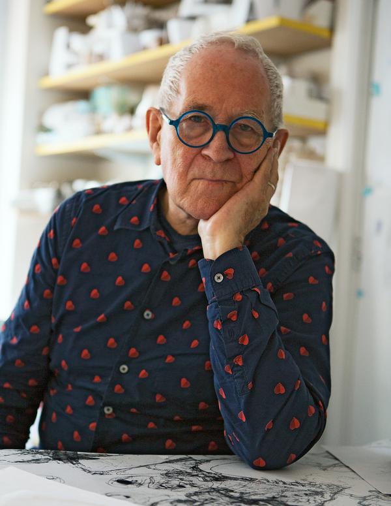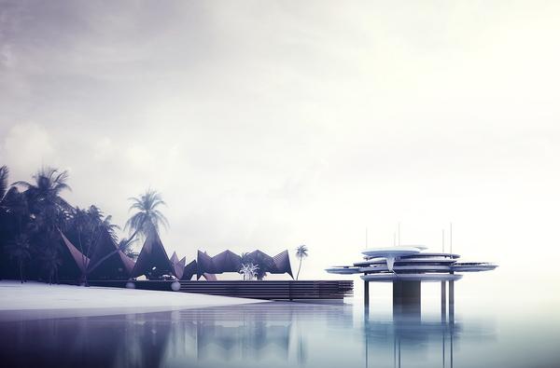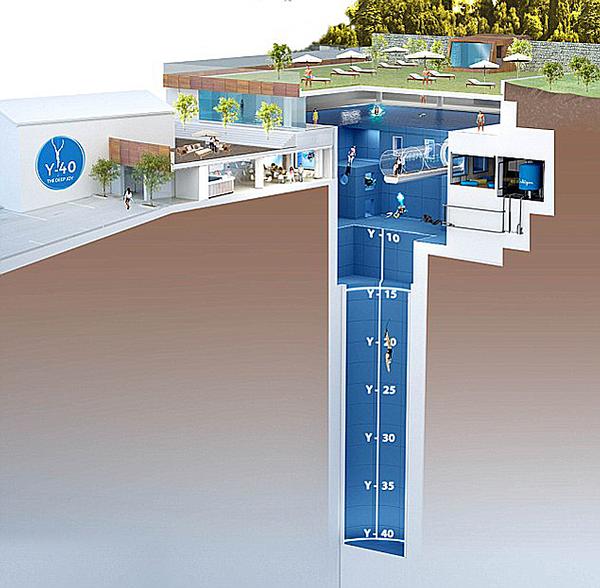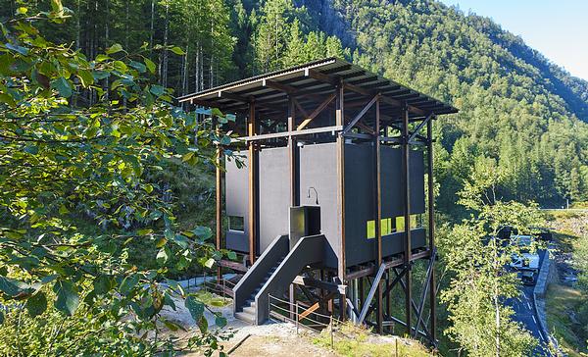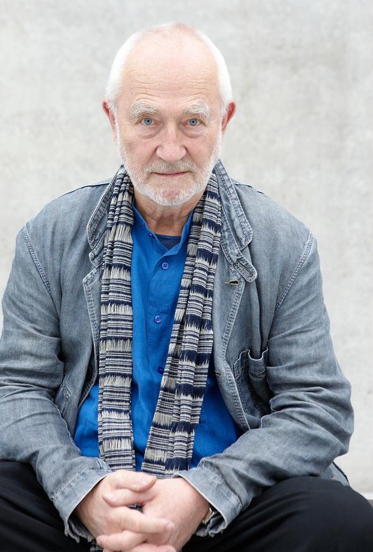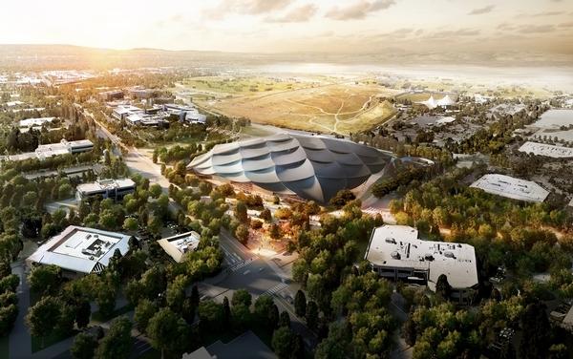Chef Carlo Cracco revives historic Milan mall as experimental space for food, architecture, design and art
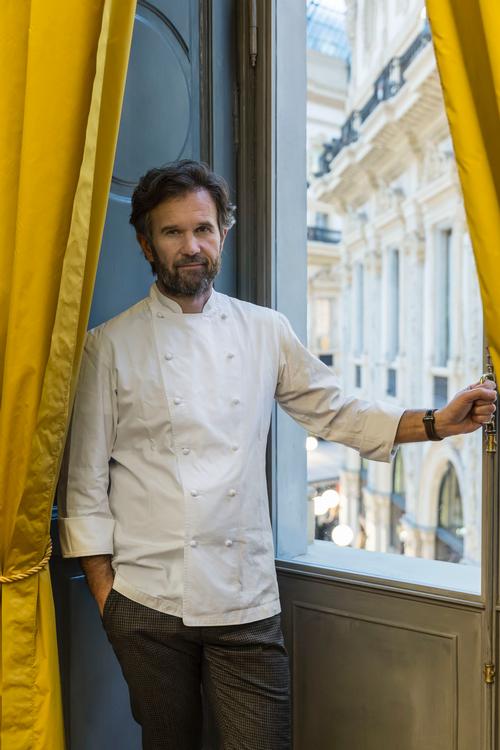
– Carlo Cracco
Italian chef Carlo Cracco has unveiled his newest culinary enterprise in Milan – the restoration of Italian architect Giuseppe Mengoni’s 19th century Galleria.
The landmark building, previously known as ‘Milan’s Parlour’, is one of Europe's oldest active shopping malls, and its distinctive for its large glass dome.
Now called "Cracco in Galleria", the chef has brought one of his branded restaurants to the site, and has also introduced a café, patisserie, chocolaterie, wine bar and private lounge with the help of international architecture and interior design team, Studio Peregalli.
The leaders of the practice, Roberto Peregalli and Laura Sartori Rimini, have preserved the Galleria’s original Milanese style and culture while creating a dynamic space for up to 350 diners. They focused upon the traditional architectural vocabulary by retaining the building’s historic pilasters, entablatures, bas-reliefs and mosaics.
Cracco in Galleria consists of three floors, all of which are fitted with their own kitchen and feature unique crockery. All materials and furniture are bespoke and have been carefully produced by highly-specialised manufacturing companies, while hand-painted stucco walls feature throughout.
Peregalli and Rimini have paid particular attention to the lighting and acoustics, introducing dimmed lighting and sound-absorbing panels to create “a Milanese style which is delicate, sophisticated and intuitively present".
The first floor is home to Cracco’s restaurant, comprised of three rooms and two privé areas, where diners are served traditional food. In order to enhance the atmosphere, the designers used arches and pillars to frame large antiqued mirrors, increasing the number of viewpoints,
The second floor, privately accessible from an outdoor courtyard, is reserved for special occasions. The layout welcomes guests through a dark green fabric wardrobe, guiding them through to a large open space towards a large 1920’s Levanto marble bar counter. The space has purposefully been designed without any other fixed furnishings in order to allow the creation of a customisable environment.
The basement floor accommodates a wine cellar home to over 10,000 bottles and capacity for up to 50 guests.
Cracco said his ambition was to create a space for experimentation, “where creativity becomes the common thread between food, architecture, design and art".
Carlo Cracco Milan Cracco in Galleria Milan Studio Peregalli Roberto Peregalli Laura Sartori Rimini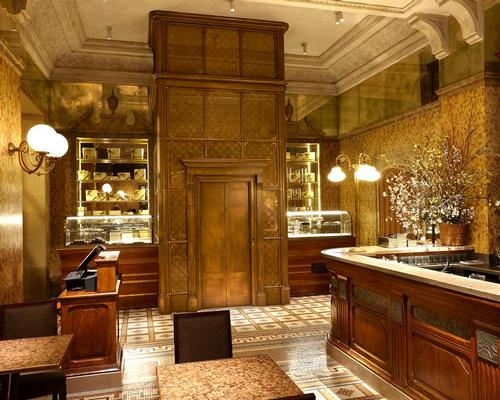

Equinox Hotels to launch futuristic wellbeing resort in Neom's luxury coastal region

La Maviglia resort and medi-spa launching in Puglia in 2027, designed by Oppenheim Architecture

Vogue launches first Global Spa Guide – picks 100 of the world’s best spas

Japan's first Blue Zones longevity retreat to launch at Halekulani Okinawa

Total Fitness to launch purpose-built Women’s Gym

Deepak Chopra-backed wellness resort Ameyalli to open among historic Utah hot springs

Life Time Group Holdings does US$40 million sale and leaseback deal to fund growth

Ritz-Carlton Reserve to land in South America with tropical retreat in Rio de Janeiro

Banyan Tree to debut in Caribbean with Oppenheim-designed island retreat
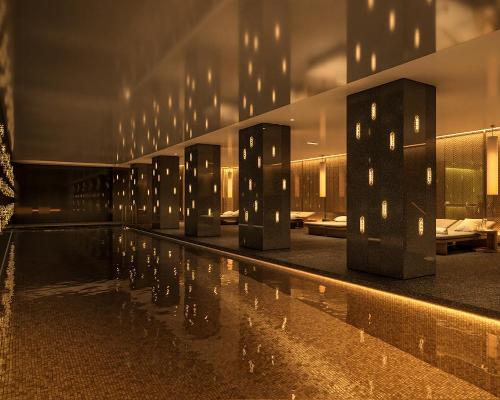
Mandarin Oriental’s new London hotel and urban spa retreat opening 3 June

GWI unveils latest edition of Hydrothermal Spa & Wellness Development Standards to elevate industry practices

Merlin unveils record-breaking Hyperia coaster at Thorpe Park

Connection, creativity and nature inspire Arizona’s upcoming desert wellness sanctuary Align
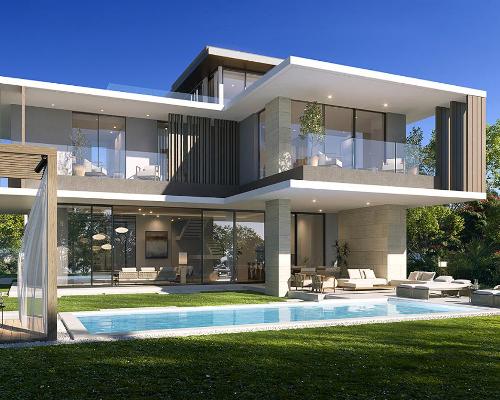
Wellness real estate market booming – forecast to reach $913bn by 2028, reports GWI

UAE’s first Dior Spa debuts in Dubai at Dorchester Collection’s newest hotel, The Lana

Europe's premier Evian Spa unveiled at Hôtel Royal in France

Clinique La Prairie unveils health resort in China after two-year project

GoCo Health Innovation City in Sweden plans to lead the world in delivering wellness and new science

Four Seasons announces luxury wellness resort and residences at Amaala

Aman sister brand Janu debuts in Tokyo with four-floor urban wellness retreat

€38m geothermal spa and leisure centre to revitalise Croatian city of Bjelovar

Two Santani eco-friendly wellness resorts coming to Oman, partnered with Omran Group

Kerzner shows confidence in its Siro wellness hotel concept, revealing plans to open 100

Ritz-Carlton, Portland unveils skyline spa inspired by unfolding petals of a rose

Rogers Stirk Harbour & Partners are just one of the names behind The Emory hotel London and Surrenne private members club

Peninsula Hot Springs unveils AUS$11.7m sister site in Australian outback

IWBI creates WELL for residential programme to inspire healthy living environments

Conrad Orlando unveils water-inspired spa oasis amid billion-dollar Evermore Resort complex

Studio A+ realises striking urban hot springs retreat in China's Shanxi Province




