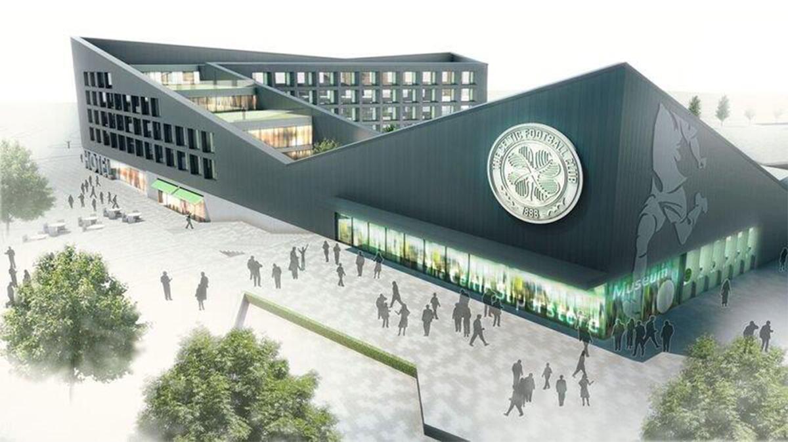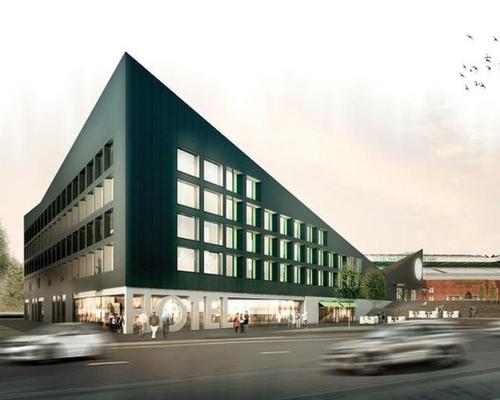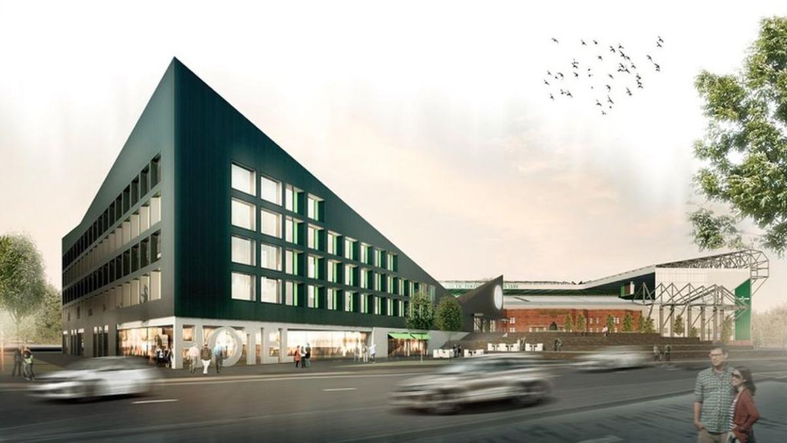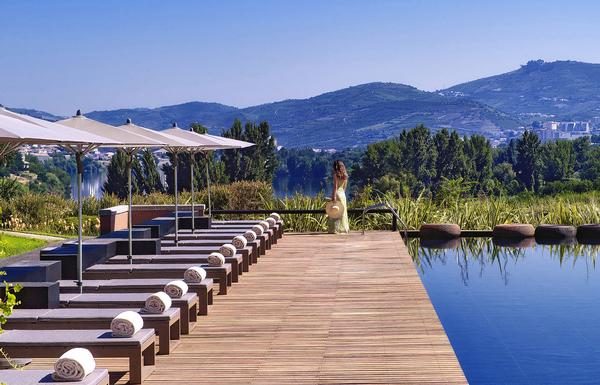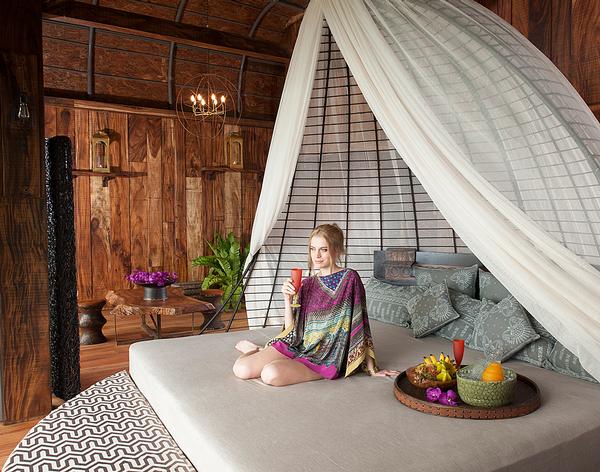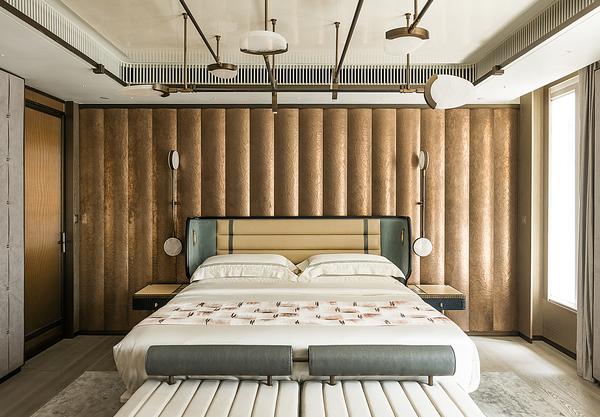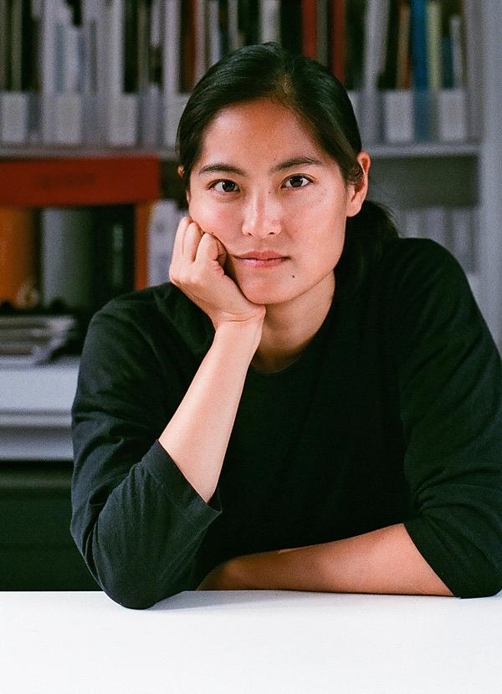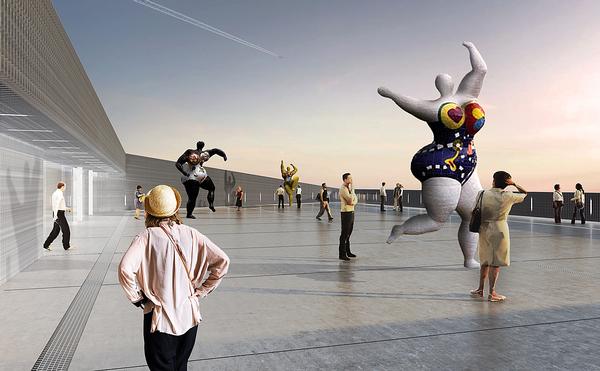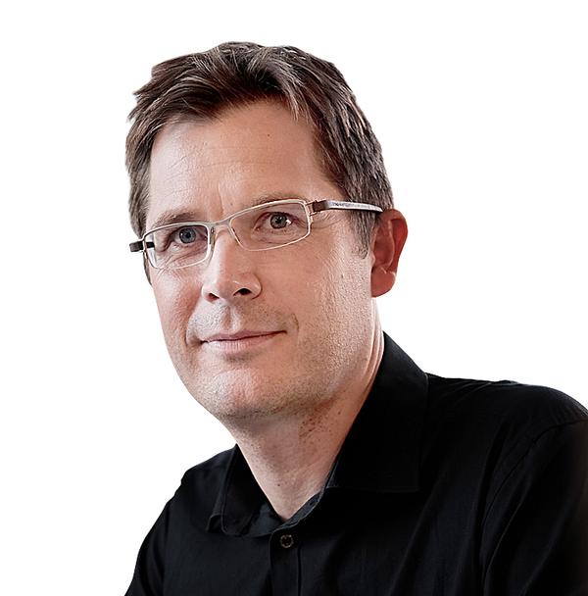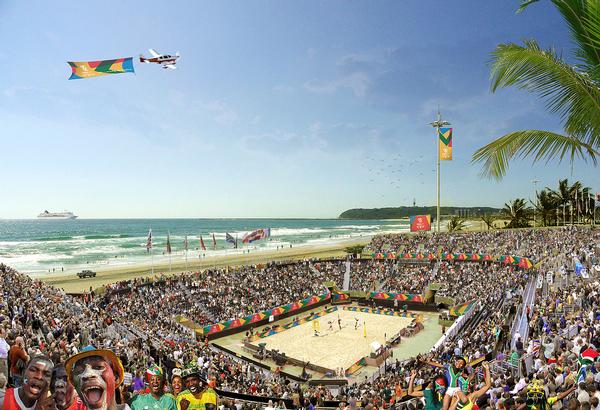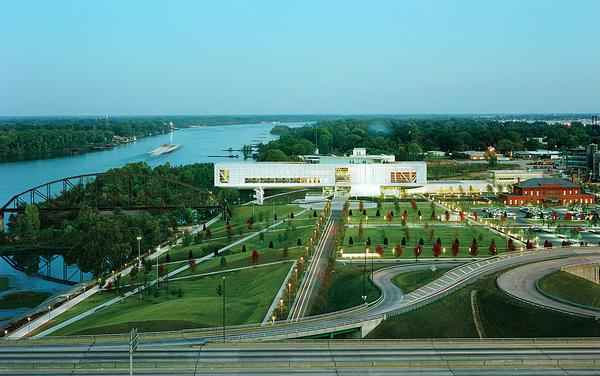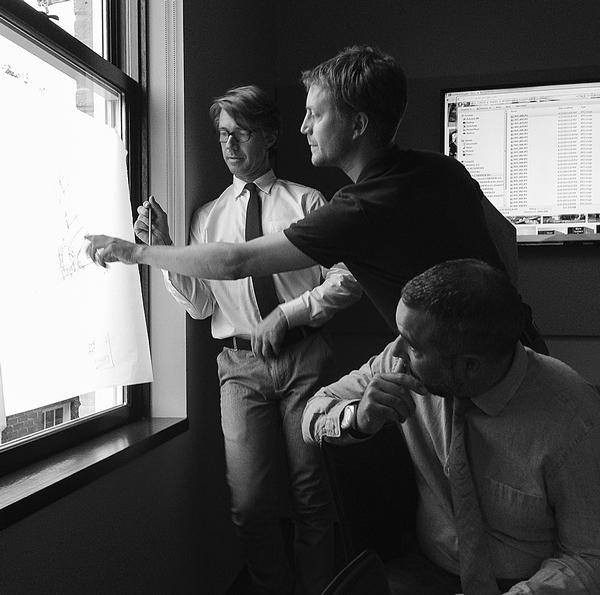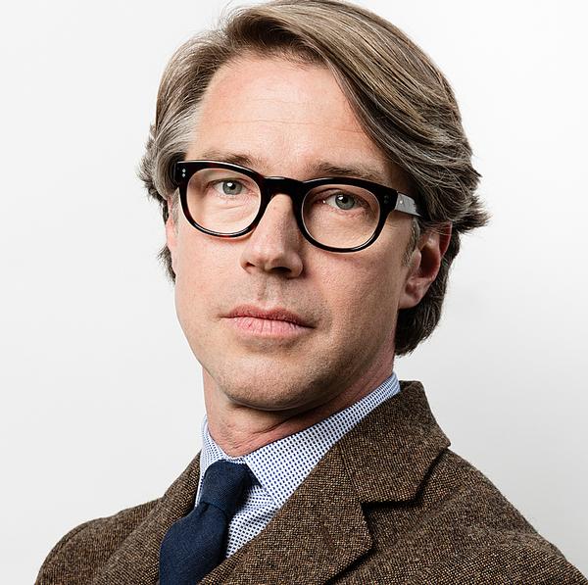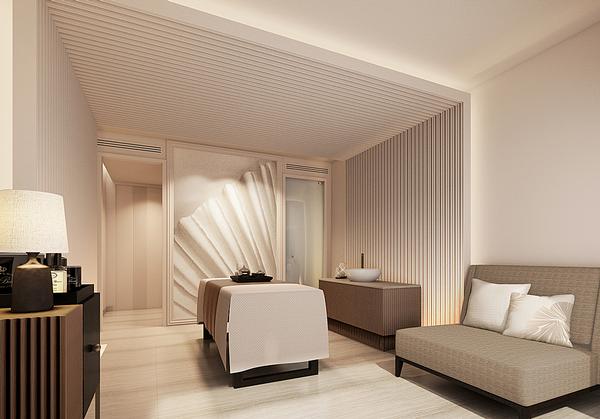Celtic football club's £18m museum and hotel plan given green light
Scottish football club Celtic has been granted planning permission in principle for a hotel and museum complex to be built adjacent to the 47-time Scottish Premier League (SPL) champions’ home ground in Glasgow.
First revealed in February, the £18m (US$24m, €20m) plans, which were submitted to Glasgow City Council for approval, also include a new ticket office and retail store, with the development to come up outside the main stand of Celtic Park.
Approving the plans with no objections, the council said that work must start no later than October 2020.
According to Celtic, the development would create up to 120 jobs, also providing an economic boost to the area while reducing congestion around the stadium.
"We are very pleased that initial planning permission has been granted. Clearly, there is still considerable work to be done in bringing such an ambitious project to fruition, however, we will now engage with other relevant parties to assess this potential development,” said a statement from the club.
"Provision of a club museum and improved shop/ticketing facilities as proposed will greatly enhance the visitor experience and will help to sustain jobs and economic activity throughout the year.
“A hotel along with the club facilities will increase the attractiveness of the location as a tourist destination with spin-off benefits to the entire area.”
Celtic’s 2009 masterplan by GD Lodge Architects and McInally Associates details housing, retail, leisure, office, civic and public realm developments. The current plans are part of that wider scheme, which is integrated into the city’s regeneration strategy.
Celtic Celtic Football Club visitor attractions city council Glasgow Celtic Park GD Lodge Architects McInally Associates sport footballUnsafe behaviour forces Celtic to temporarily close part of safe standing enclosure
Celtic football club reveals hotel and museum plans
Celtic FC confirms safe-standing plans
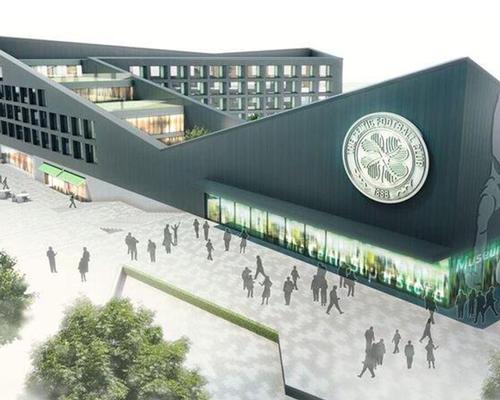

UAE’s first Dior Spa debuts in Dubai at Dorchester Collection’s newest hotel, The Lana

Europe's premier Evian Spa unveiled at Hôtel Royal in France

Clinique La Prairie unveils health resort in China after two-year project

GoCo Health Innovation City in Sweden plans to lead the world in delivering wellness and new science

Four Seasons announces luxury wellness resort and residences at Amaala

Aman sister brand Janu debuts in Tokyo with four-floor urban wellness retreat

€38m geothermal spa and leisure centre to revitalise Croatian city of Bjelovar

Two Santani eco-friendly wellness resorts coming to Oman, partnered with Omran Group

Kerzner shows confidence in its Siro wellness hotel concept, revealing plans to open 100

Ritz-Carlton, Portland unveils skyline spa inspired by unfolding petals of a rose

Rogers Stirk Harbour & Partners are just one of the names behind The Emory hotel London and Surrenne private members club

Peninsula Hot Springs unveils AUS$11.7m sister site in Australian outback

IWBI creates WELL for residential programme to inspire healthy living environments

Conrad Orlando unveils water-inspired spa oasis amid billion-dollar Evermore Resort complex

Studio A+ realises striking urban hot springs retreat in China's Shanxi Province

Populous reveals plans for major e-sports arena in Saudi Arabia

Wake The Tiger launches new 1,000sq m expansion

Othership CEO envisions its urban bathhouses in every city in North America

Merlin teams up with Hasbro and Lego to create Peppa Pig experiences

SHA Wellness unveils highly-anticipated Mexico outpost

One&Only One Za’abeel opens in Dubai featuring striking design by Nikken Sekkei

Luxury spa hotel, Calcot Manor, creates new Grain Store health club

'World's largest' indoor ski centre by 10 Design slated to open in 2025

Murrayshall Country Estate awarded planning permission for multi-million-pound spa and leisure centre

Aman's Janu hotel by Pelli Clarke & Partners will have 4,000sq m of wellness space

Therme Group confirms Incheon Golden Harbor location for South Korean wellbeing resort

Universal Studios eyes the UK for first European resort

King of Bhutan unveils masterplan for Mindfulness City, designed by BIG, Arup and Cistri

Rural locations are the next frontier for expansion for the health club sector




