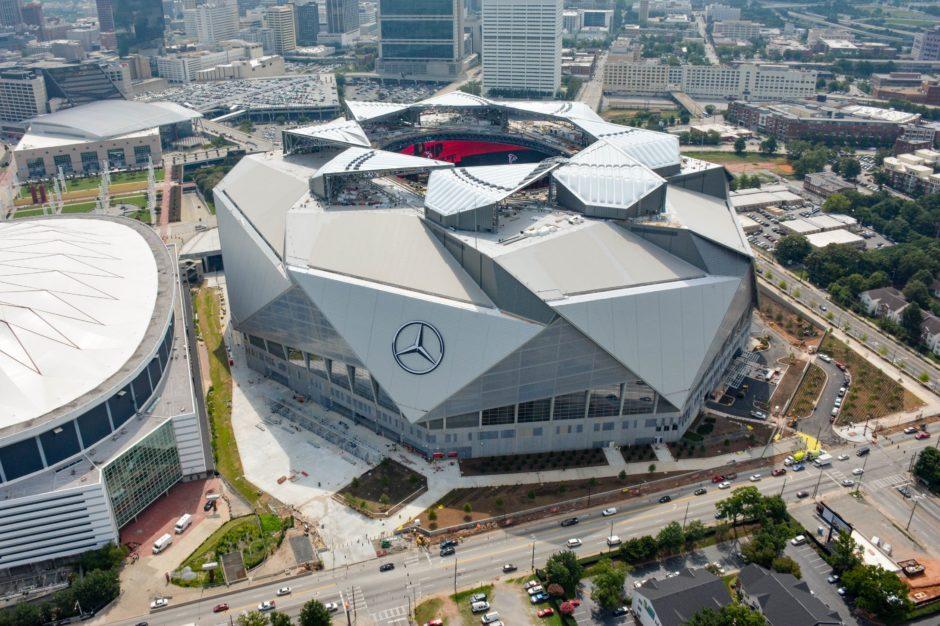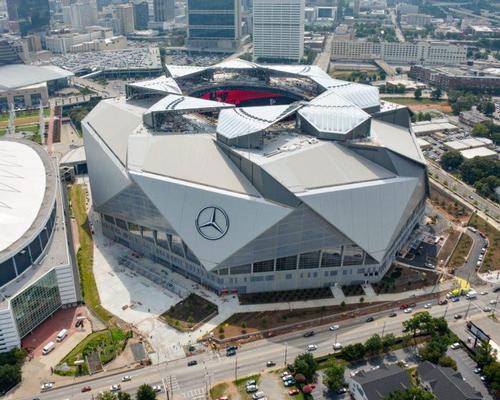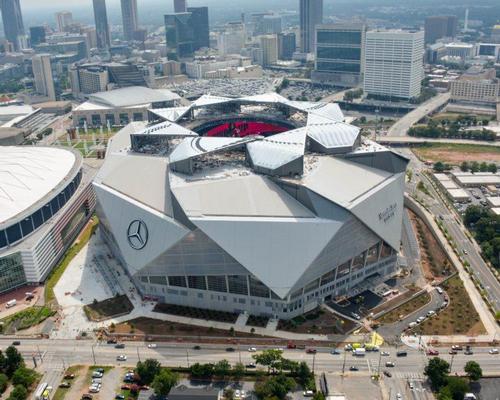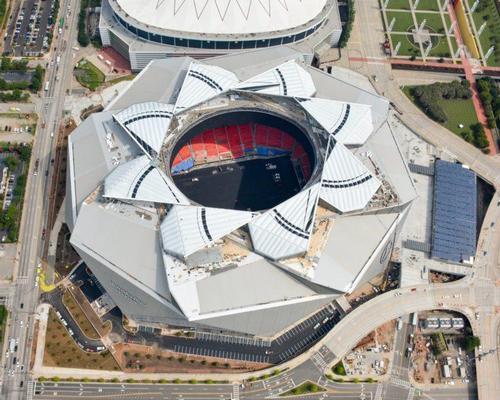HOK's Mercedes Benz Stadium hosts first fixture
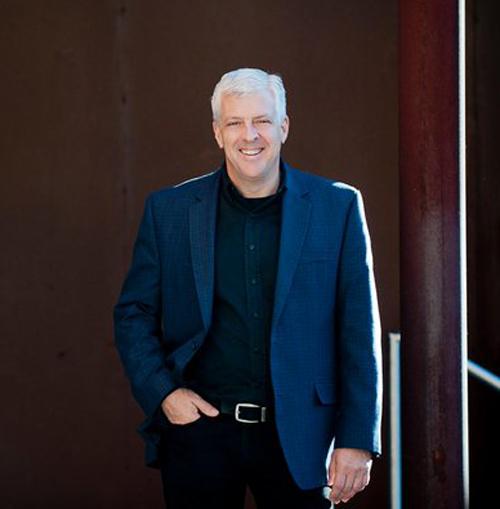
– Bill Johnson, HOK design principal
Atlanta’s new two million square foot stadium has hosted its first game – a preseason National Football League tie between the Atlanta Falcons and the Arizona Cardinals.
Tens of thousands of supporters attended the match to take a first look at the hotly-anticipated US$1.5bn (€1.24bn, £1.16bn) sports and entertainment facility, named the Mercedes-Benz Stadium after its principal sponsor.
Designed by the Sports + Recreation + Entertainment arm of architecture firm HOK, the ground features a 360-degree halo video board, a 61,000sq ft (5,600sq m) fan plaza, and a sophisticated retractable roof that opens and closes like a camera aperture.
The design of the building – inspired, in part, by the Roman Pantheon – is split into angular, wing-like exterior sections covered by a semi-transparent EFTFE facade. The same material is used for the air-inflated pillows that clad the eight interlocking ‘petals’ of the roof. Each of these cantilevers approximately 200ft (60.9m) inwards towards the centre of the stadium. Eight mechanised ‘bogies’ drive the petals along an inner rail, and are attached to the outer uplift rail by six roller mechanisms.
The capacity of the stadium can be enhanced from a default 75,00 to 83,000 for the biggest events. This makes it the largest NFL venue, surpassing the MetLife Stadium (82,500), which is shared by the New York Giants and New York Jets. The video screen, six-storeys high, is three times bigger than any other video display in the league, while other large-scale features include a 16-storey “window to the city” attraction that provides floor-to-ceiling views of the downtown skyline and a 43ft (13m) steel Falcon entrance sculpture – the biggest bird representation in the world.
Speaking about the project to the Architectural Digest, HOK senior vice president and design principal Bill Johnson said: “This venue is much more than a stadium. It’s an architectural icon for Atlanta. It’s a transformative space for the community. It’s a game-changer for the fan experience and sports industry. To see the stadium open its gates and host its first event is deeply rewarding to all of us involved in its creation.”
HOK collaborated on the stadium design with tvsdesign, Goode Van Slyke Architecture and Stanley Beaman & Sears. BuroHappold were the structural engineers and Atlanta urban designers HGOR were the landscape architects.
The Falcons first official fixture in its new home will be an NFL home game against the Green Bay Packers on 17 September. The stadium is also be the home for new Major League Soccer side Atlanta United FC, and will host the 2019 Super Bowl. It has also been mooted as a potential venue for the 2026 FIFA World Cup as part of the joint bid by the US, Canada and Mexico to house the tournament.
Country star Garth Brooks will inaugurate the stadium as a concert venue with a performance in October.



