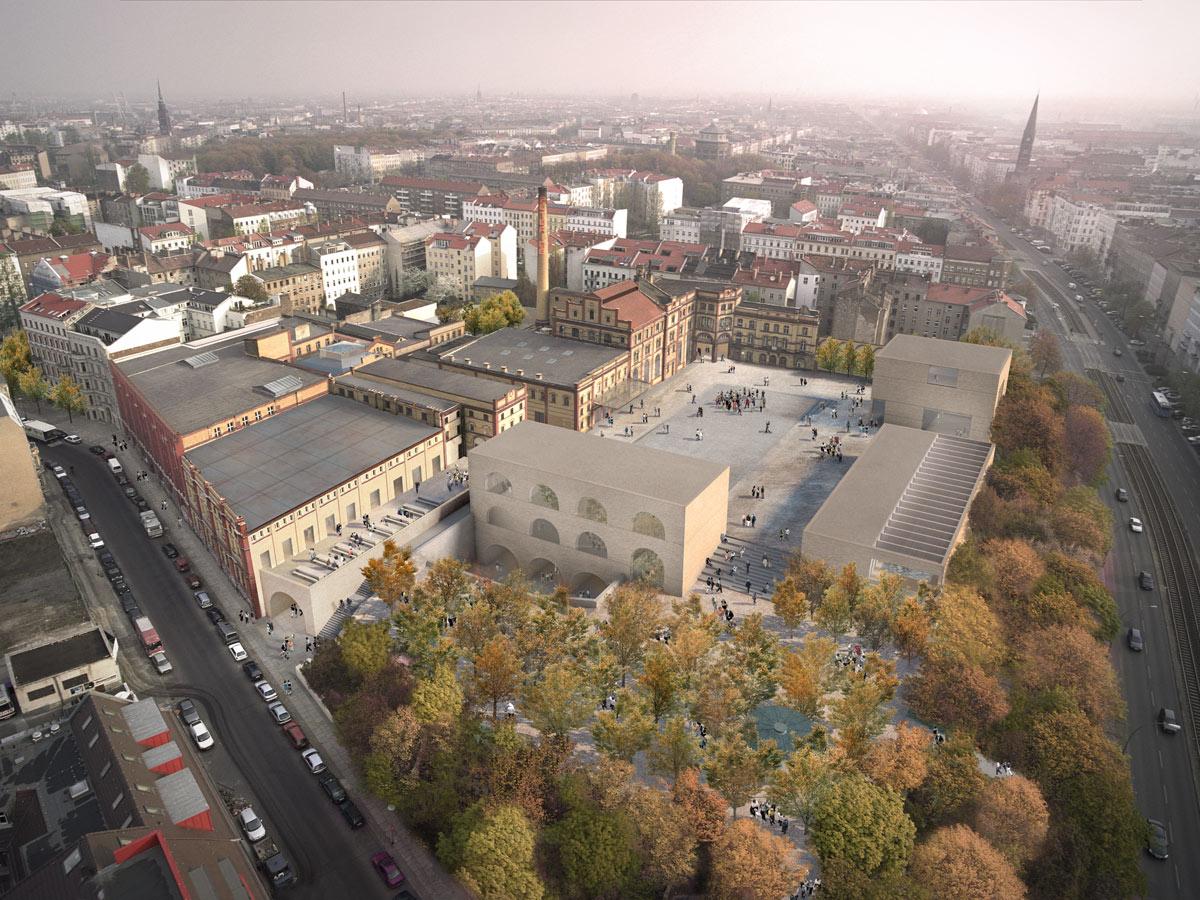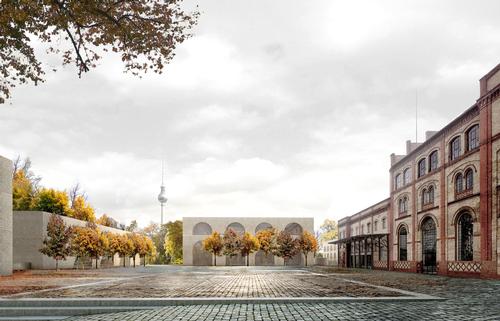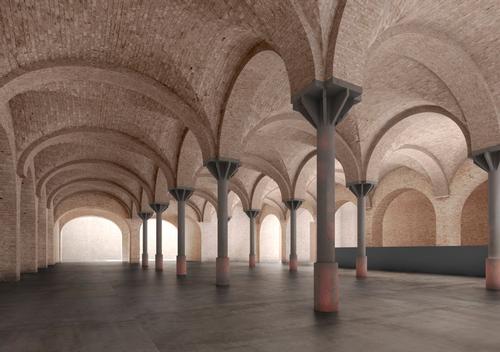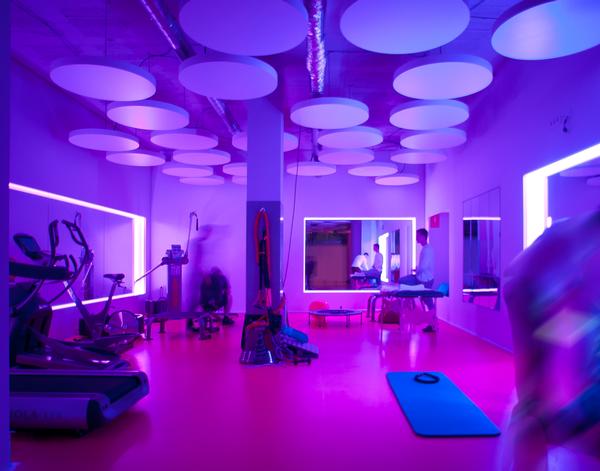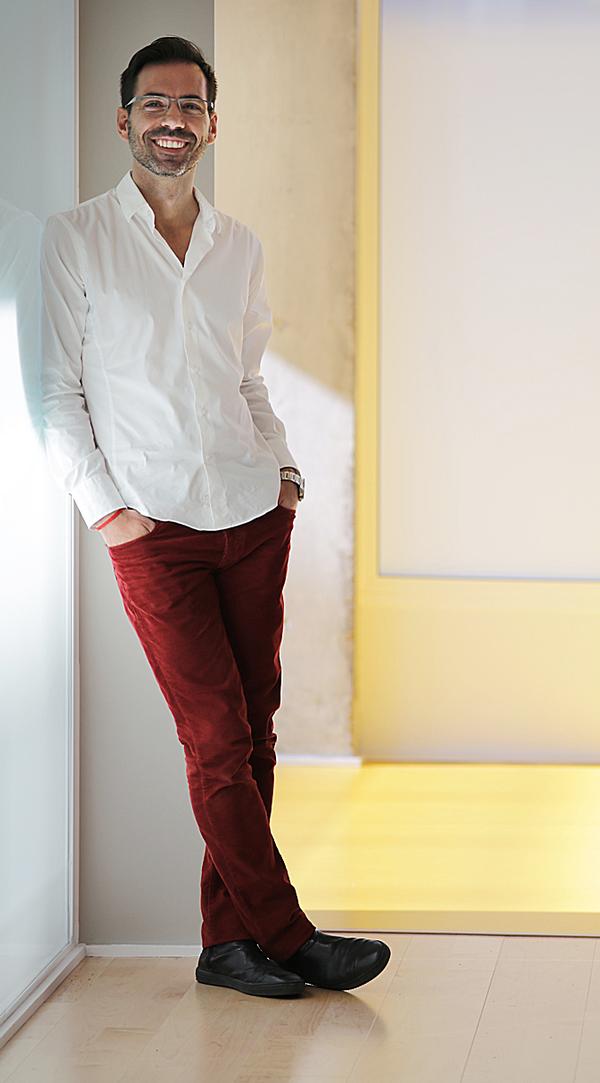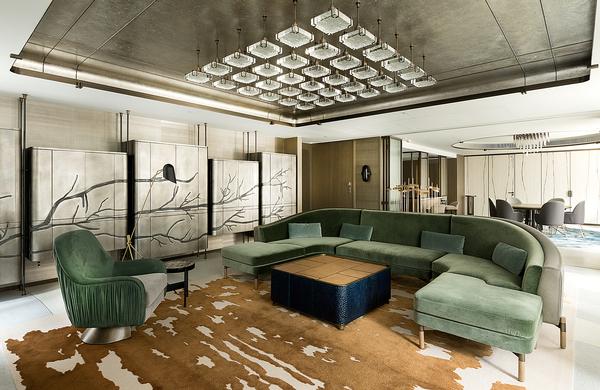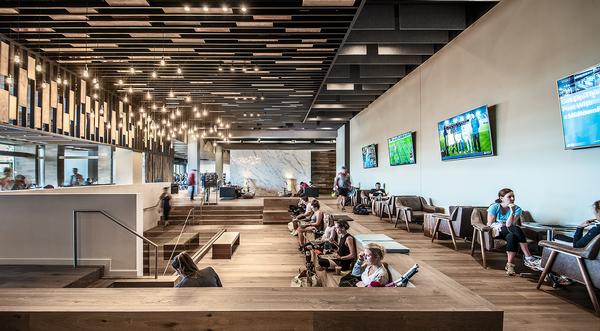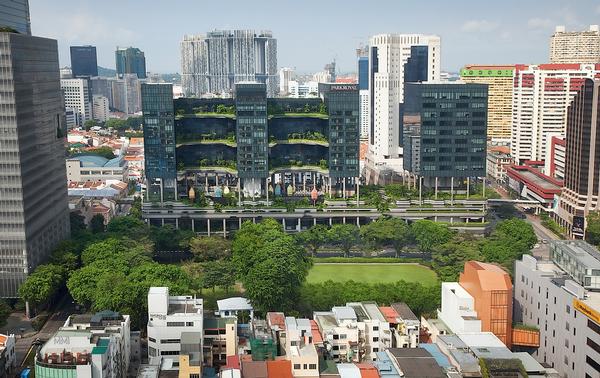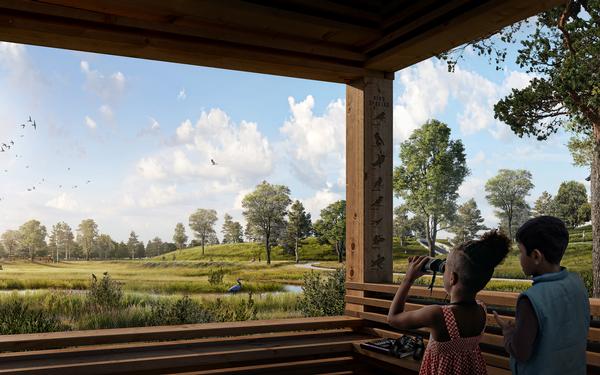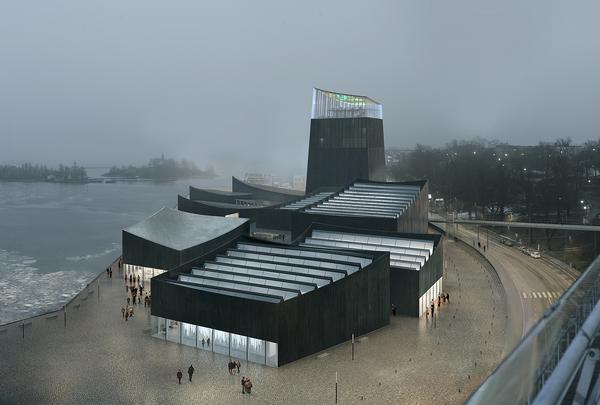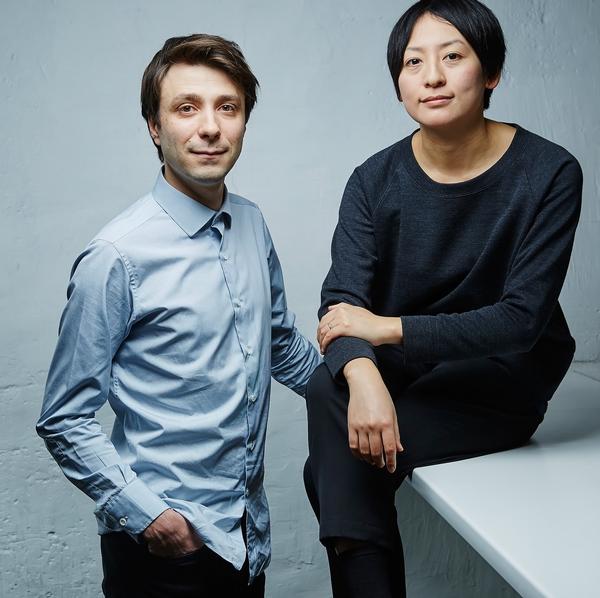David Chipperfield unveils vision to resurrect ruined Berlin brewery
David Chipperfield Architects have revealed their masterplan for a public beer garden, boutique hotel and a host of other leisure facilities on the site of a Berlin brewery destroyed during the Second World War.
The former Bötzow Brewery, located near Berlin’s Alexanderplatz, will be transformed by the studio’s German office into a 24,000sq m (258,300sq ft) public destination within the city. It will boast a new brewery, restaurants, shops, a gallery, an innovation centre and a swimming club situated around a large public plaza. Information on the operators of the facilities have yet to be revealed. The project client is Bötzow Berlin GmbH & Co.
Opened in 1885, the Bötzow Brewery was once one of northern Germany’s largest private breweries and its beer garden had space for 6,000 guests. Much of it was destroyed during bomb raids in 1945, and since 1950, the surviving buildings have been used as storage space.
The remains of the buildings will now be restored and three new volumes will be added to extend the site, referencing the earlier buildings and the surrounding architecture. Around 6,000sq m (64,500sq ft) of historic vaults will form the foundations of the site and will be linked at some points to the new public space above.
“From its very beginning more than 150 years ago, the Bötzow family attached great importance to running a modern brewery and a pleasant working environment,” said the studio in a statement. “The architecture of the site always reflected these values and the masterplan aims to perpetuate the singularity of this location.”
Work is scheduled for completion in 2019.
It has been a busy couple of weeks for Chipperfield’s Berlin office. Late last month, a groundbreaking ceremony took place for Carmen Würth Forum; an event space and chamber music hall designed by the studio in the German town Künzelsau.
The uppermost level is glazed on all sides and sits at the highest point of the site, providing space for up to 3,500 visitors. The more intimate concert hall, situated underground seats up to 500 people. Completion is expected in 2017, and an art museum will be added at some stage in the future.
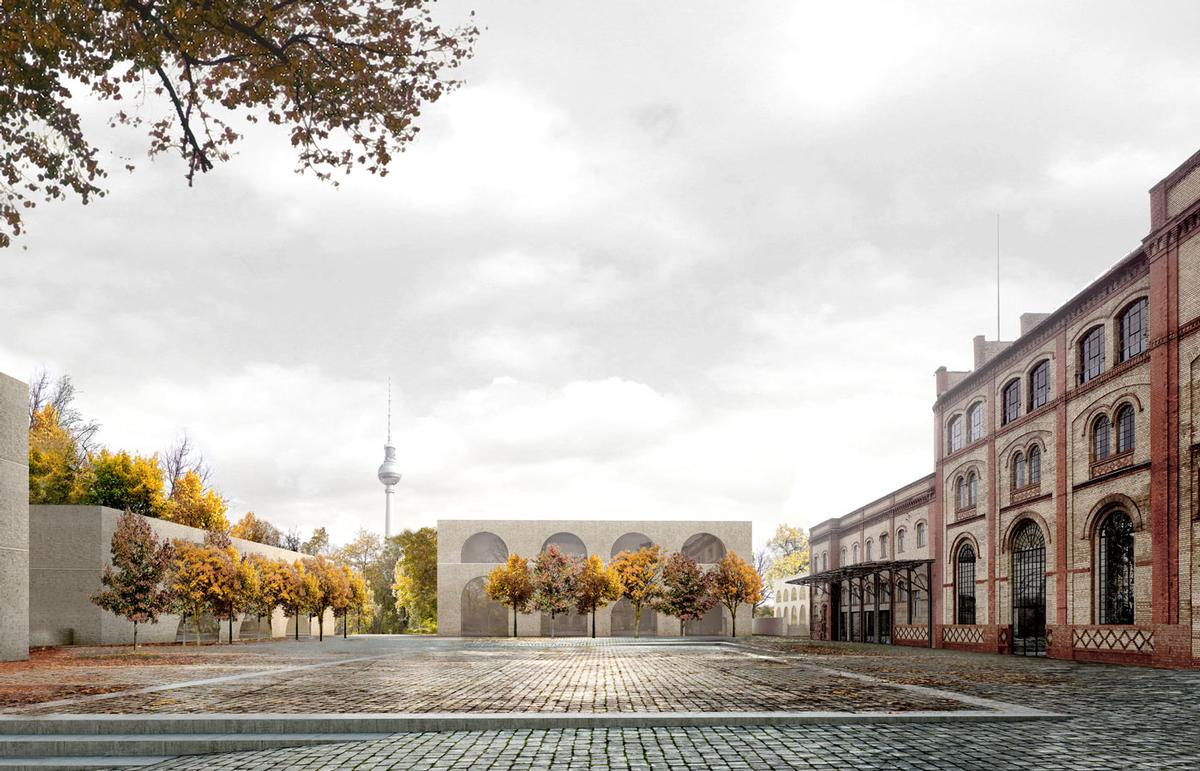
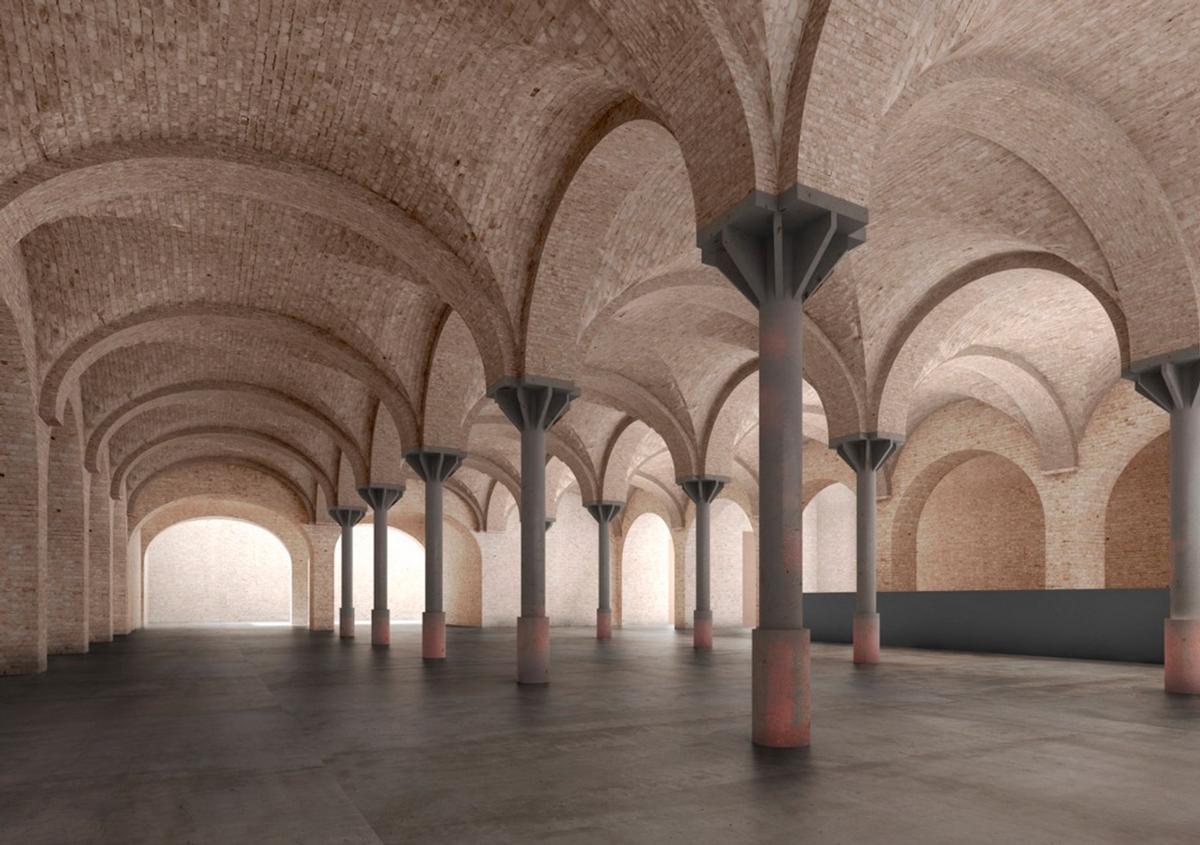
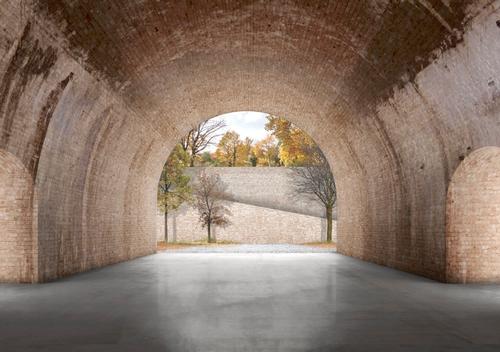
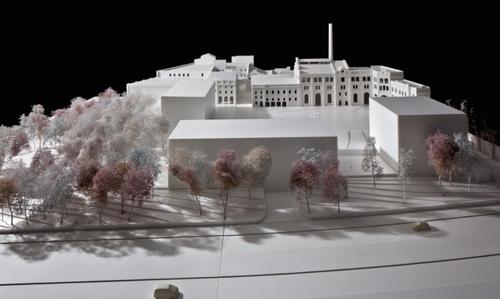
Amsterdam's shiny new Supperclub brings colour and culture to old brewery
Mobile micro brewery fits neatly into shipping containers
Chinese Greenland buys London's historic Ram Brewery
David Chipperfield Architects win competition to rejuvenate Munich’s iconic Haus der Kunst museum
Leeds brewery gets grant to become contemporary art gallery
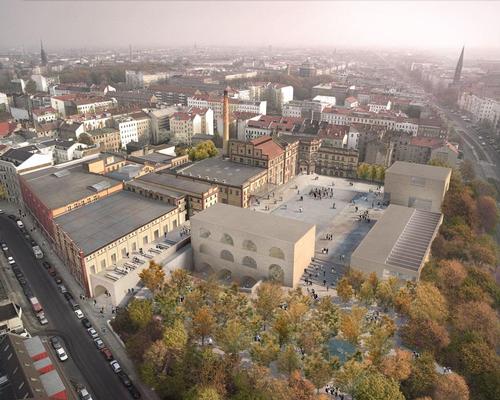

UAE’s first Dior Spa debuts in Dubai at Dorchester Collection’s newest hotel, The Lana

Europe's premier Evian Spa unveiled at Hôtel Royal in France

Clinique La Prairie unveils health resort in China after two-year project

GoCo Health Innovation City in Sweden plans to lead the world in delivering wellness and new science

Four Seasons announces luxury wellness resort and residences at Amaala

Aman sister brand Janu debuts in Tokyo with four-floor urban wellness retreat

€38m geothermal spa and leisure centre to revitalise Croatian city of Bjelovar

Two Santani eco-friendly wellness resorts coming to Oman, partnered with Omran Group

Kerzner shows confidence in its Siro wellness hotel concept, revealing plans to open 100

Ritz-Carlton, Portland unveils skyline spa inspired by unfolding petals of a rose

Rogers Stirk Harbour & Partners are just one of the names behind The Emory hotel London and Surrenne private members club

Peninsula Hot Springs unveils AUS$11.7m sister site in Australian outback

IWBI creates WELL for residential programme to inspire healthy living environments

Conrad Orlando unveils water-inspired spa oasis amid billion-dollar Evermore Resort complex

Studio A+ realises striking urban hot springs retreat in China's Shanxi Province

Populous reveals plans for major e-sports arena in Saudi Arabia

Wake The Tiger launches new 1,000sq m expansion

Othership CEO envisions its urban bathhouses in every city in North America

Merlin teams up with Hasbro and Lego to create Peppa Pig experiences

SHA Wellness unveils highly-anticipated Mexico outpost

One&Only One Za’abeel opens in Dubai featuring striking design by Nikken Sekkei

Luxury spa hotel, Calcot Manor, creates new Grain Store health club

'World's largest' indoor ski centre by 10 Design slated to open in 2025

Murrayshall Country Estate awarded planning permission for multi-million-pound spa and leisure centre

Aman's Janu hotel by Pelli Clarke & Partners will have 4,000sq m of wellness space

Therme Group confirms Incheon Golden Harbor location for South Korean wellbeing resort

Universal Studios eyes the UK for first European resort

King of Bhutan unveils masterplan for Mindfulness City, designed by BIG, Arup and Cistri

Rural locations are the next frontier for expansion for the health club sector

Tonik Associates designs new suburban model for high-end Third Space health and wellness club
The Isola delle Rose has a rich history and an enviable location. Matteo Thun knew he had to capitalise on both with the design of the JW Marriott Venice Resort & Spa



