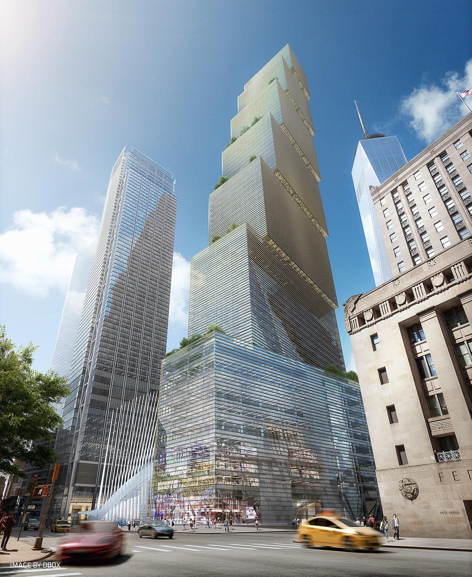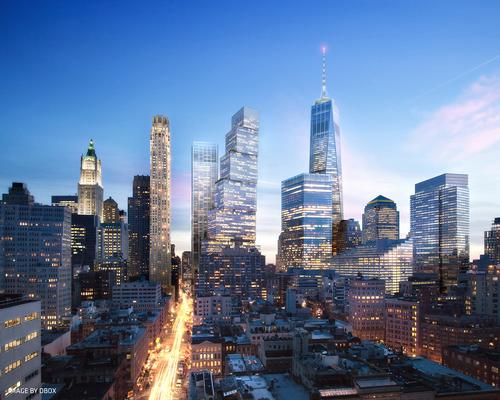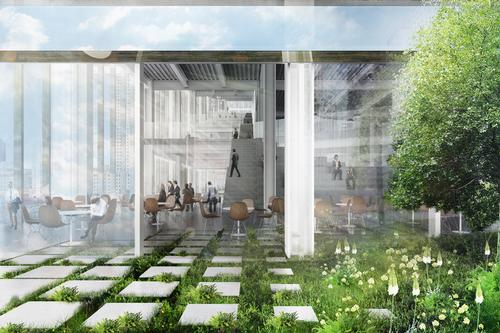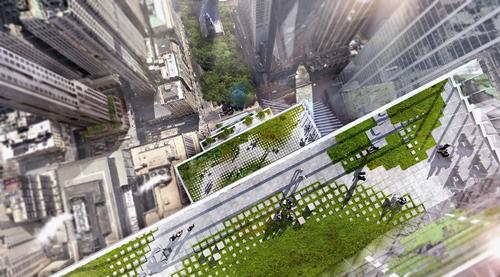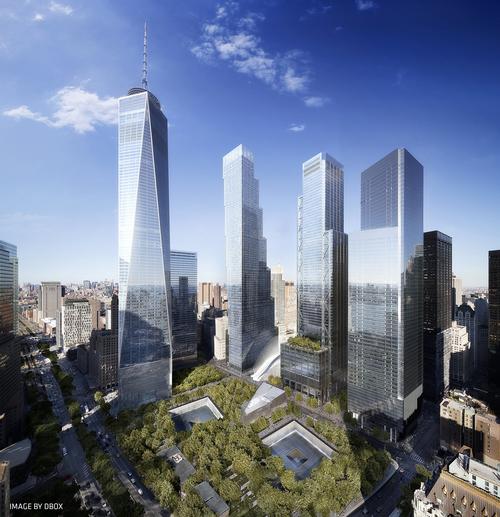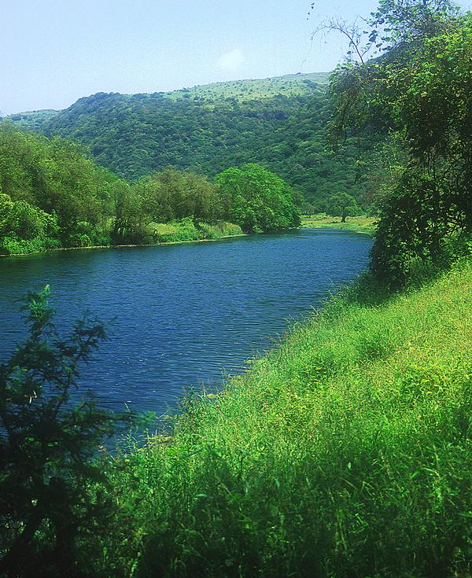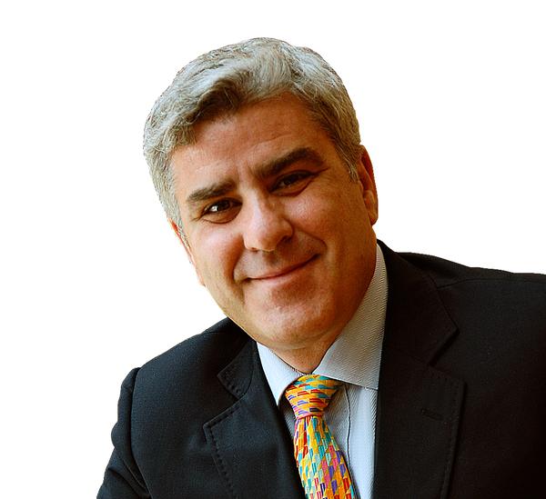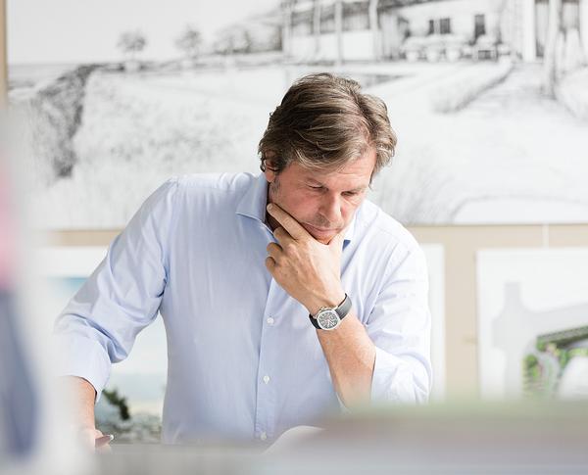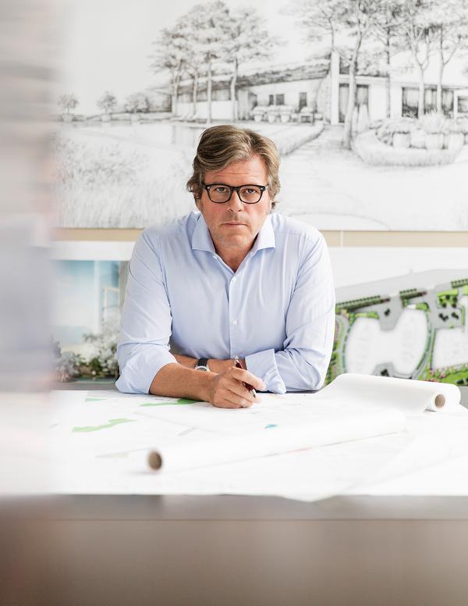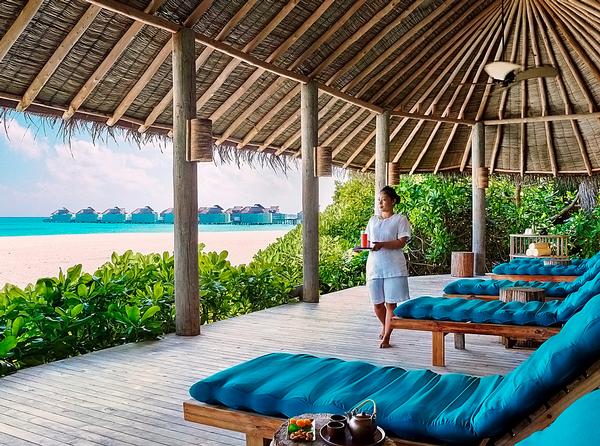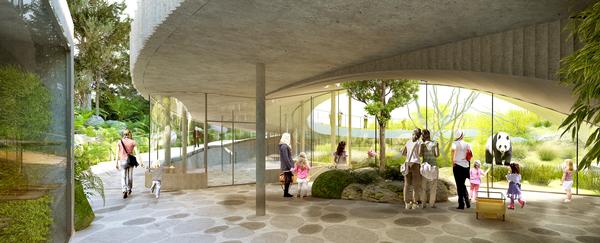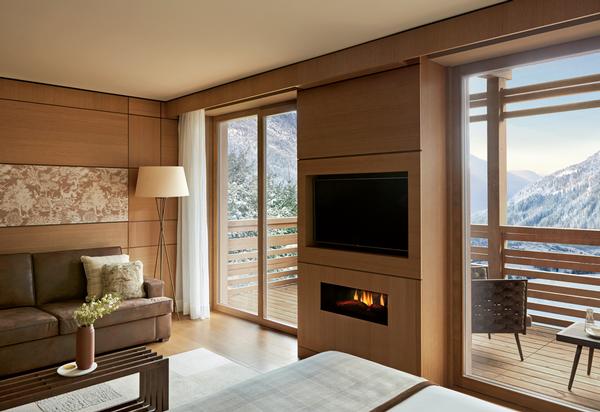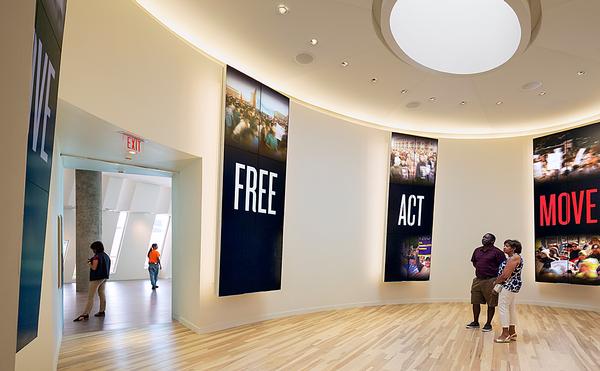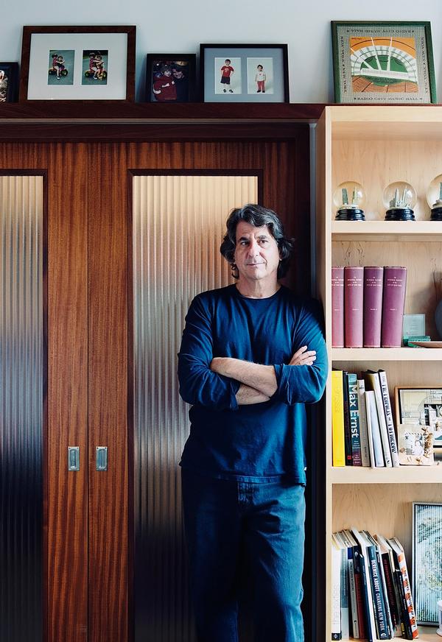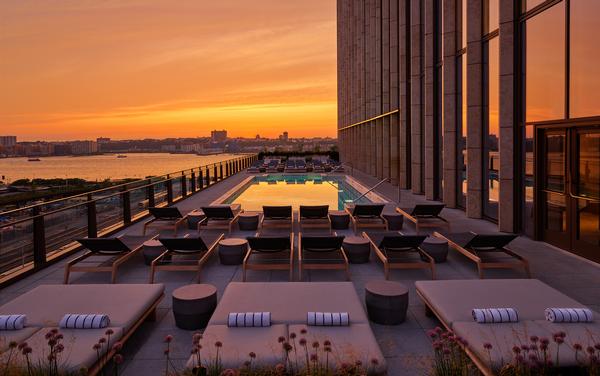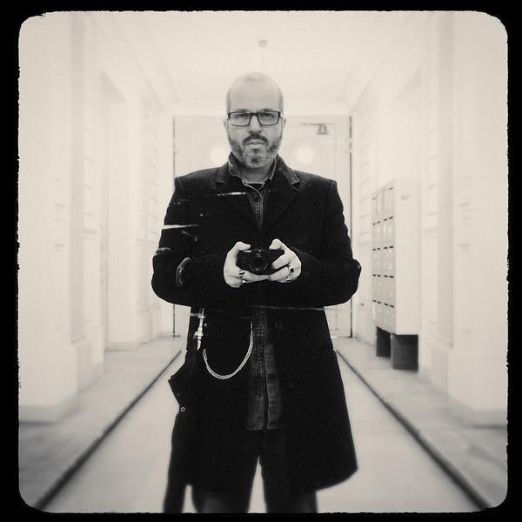BJARKE INGELS VIDEO: From roof gardens to basketball courts, BIG's designs for 2 WTC
Bjarke Ingels Group has unveiled its innovative design for 2 World Trade Center (2 WTC), providing a different sort of building depending on your viewpoint. The architectural firm’s designs also include a range of leisure amenities such as roof gardens, sports facilities and a public plaza.
The 80+ storey building in New York features seven stacked boxes and rises to 1,340ft (408m). Taking inspiration from its location at the meeting point between the city’s financial district and Tribeca neighbourhood, BIG said the glass-clad tower combines “high-rise with low-rise and modern with historical”.
Seen from the 9/11 Memorial, the 2,800,000sq ft (260,000sq m) building appears as a tall tower in keeping with the adjacent One WTC, 3 WTC and 4 WTC. However, the view from Tribeca is of a series of stepped green terraces, creating “parks and plazas in the sky”, according to BIG founding partner Bjarke Ingels.
BIG has taken over the design of 2 WTC from the original architect Foster + Partners, following a decision from developer Larry Silverstein, whose key tenants are Rupert Murdoch’s media powerhouses 21st Century Fox and News Corp.
2 World Trade Center in New York City, a BIG design, Squint/Opera production from BIG on Vimeo.
As well as a public plaza at the foot of the building, there will be TV studios and 100,000sq ft (9,290sq m) of retail space over multiple levels. The tower will also provide easy access to 350,000sq ft (32,516sq m) of shopping and restaurants in the adjacent World Trade Center transportation hub, which has been designed by Santiago Calatrava.
Other planned facilities in the tower include basketball courts, a running track, a cafeteria and screening rooms, with the amenity floors opening out directly onto the rooftop parks.
The entire lower half of the tower will be occupied by Rupert Murdoch-owned 21st Century Fox and News Corp, who will use 2 WTC as their new headquarters, while Silverstein Properties will lease the upper half of the tower to other commercial tenants.
“With the transformation of the financial district into a vibrant neighborhood for creative companies in media, technology and design, 2 WTC addresses the new demands of the contemporary workspace,” said Thomas Christoffersen, partner at BIG.
“Floor plates of varying proportions host a multitude of uses and amenities creating different identities stacked in the sky, each with its own park. As the parks step back, the building steps out to transform the flexible work spaces below to typical office spaces above, creating a silhouette towards the 9/11 Memorial Park that matches the reclining lines of One WTC.”
Adamson Associates will serve as architect of record for the tower. The World Trade Center site in which 2 WTC will stand has been masterplanned by Daniel Libeskind.
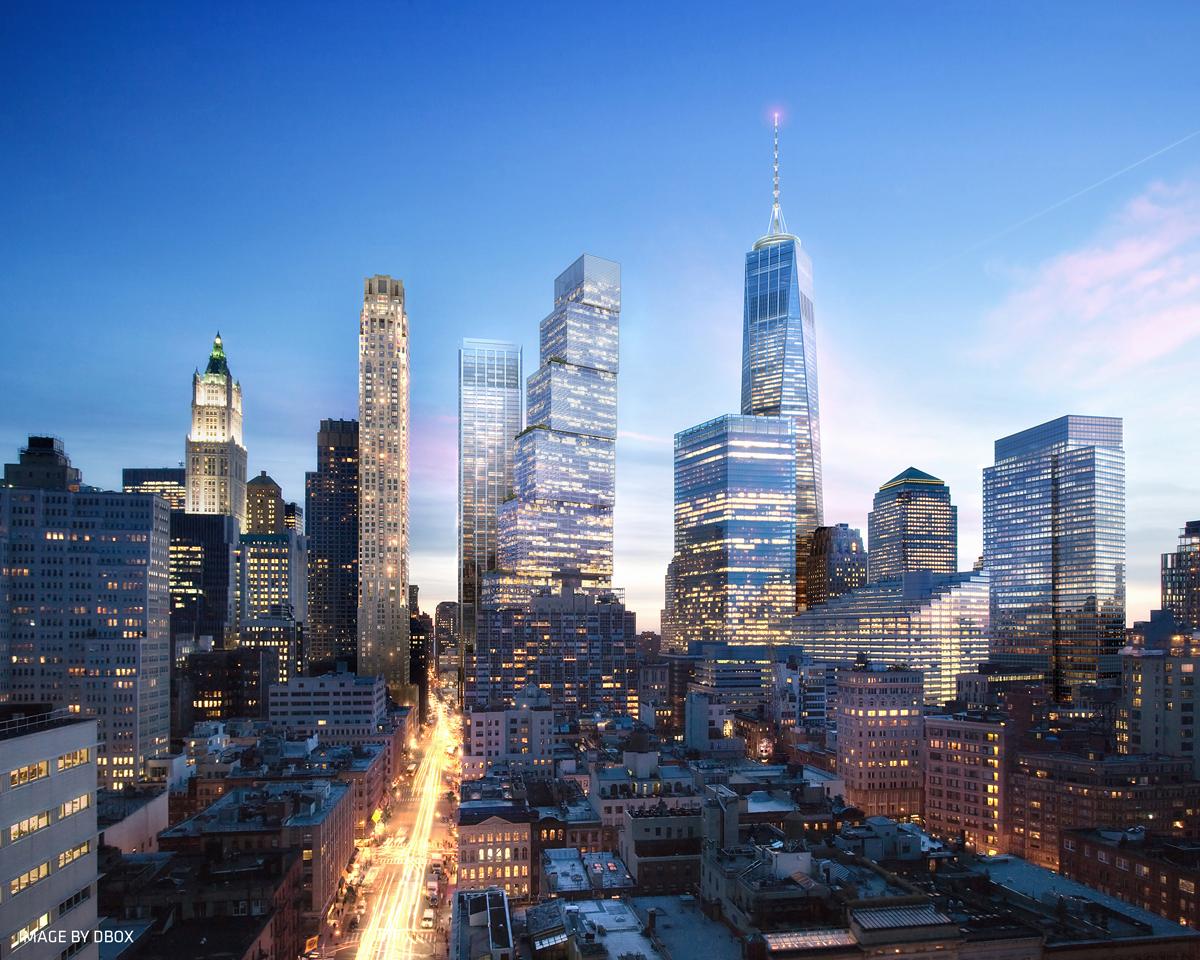
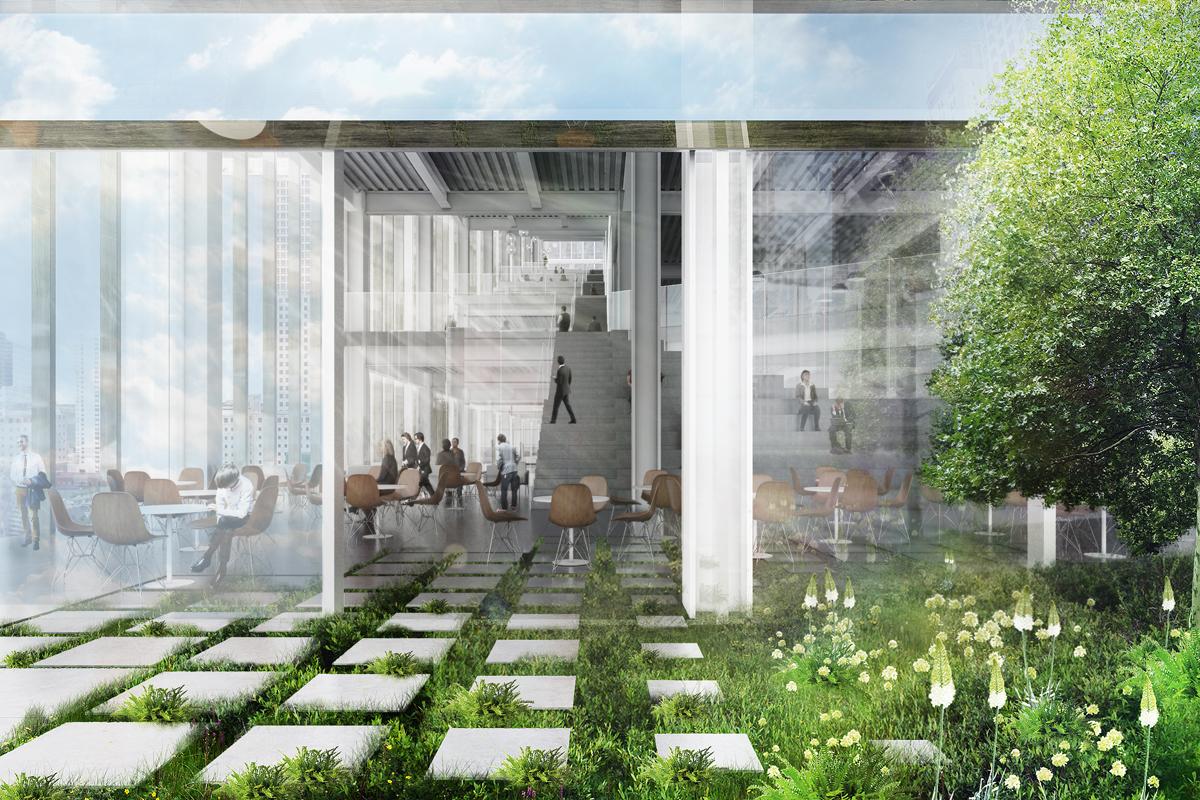
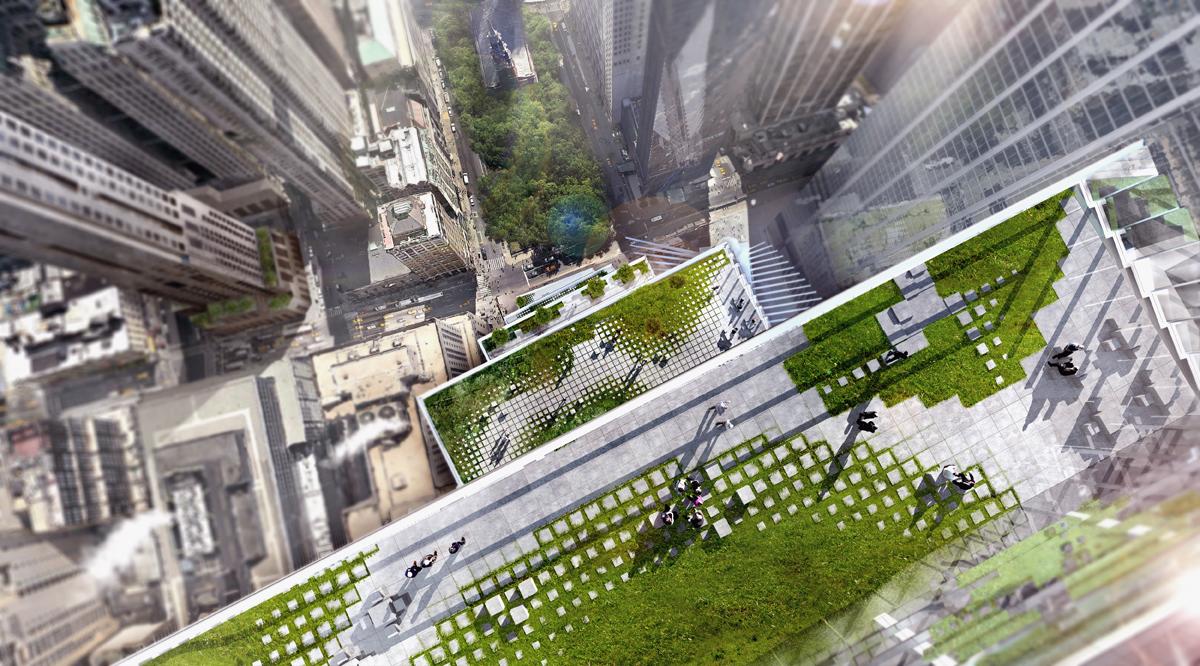
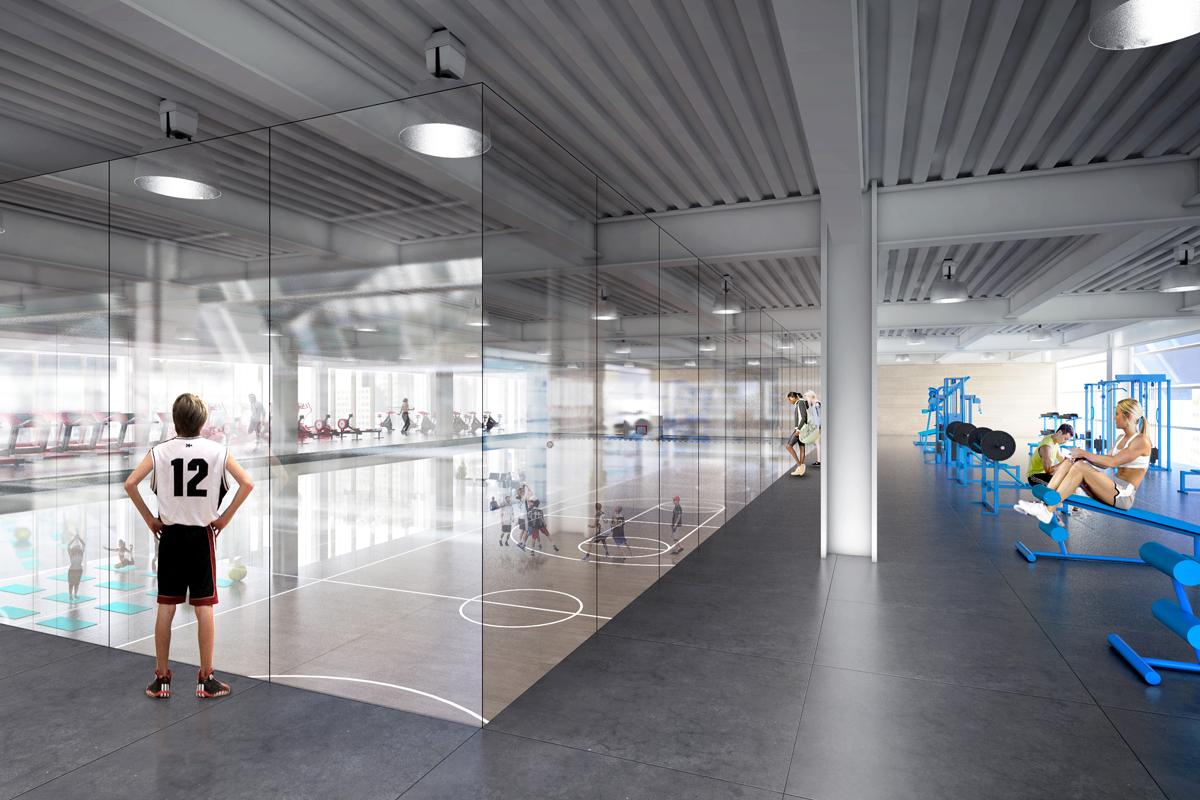

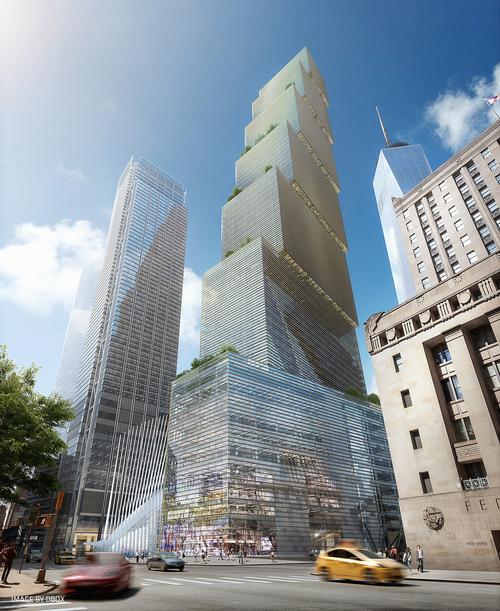

Equinox Hotels to launch futuristic wellbeing resort in Neom's luxury coastal region

La Maviglia resort and medi-spa launching in Puglia in 2027, designed by Oppenheim Architecture

Vogue launches first Global Spa Guide – picks 100 of the world’s best spas

Japan's first Blue Zones longevity retreat to launch at Halekulani Okinawa

Total Fitness to launch purpose-built Women’s Gym

Deepak Chopra-backed wellness resort Ameyalli to open among historic Utah hot springs

Life Time Group Holdings does US$40 million sale and leaseback deal to fund growth
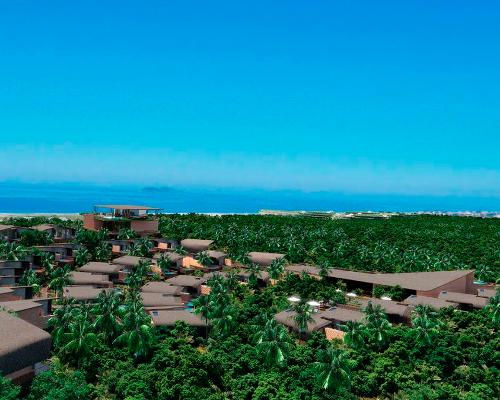
Ritz-Carlton Reserve to land in South America with tropical retreat in Rio de Janeiro

Banyan Tree to debut in Caribbean with Oppenheim-designed island retreat
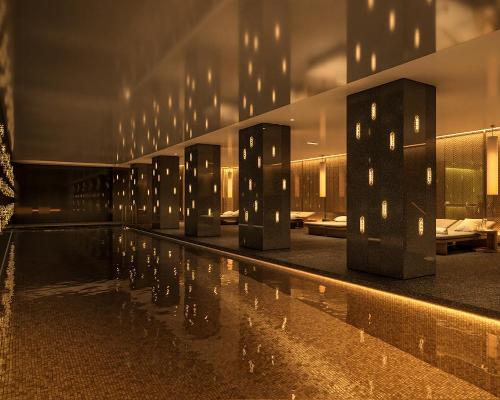
Mandarin Oriental’s new London hotel and urban spa retreat opening 3 June

GWI unveils latest edition of Hydrothermal Spa & Wellness Development Standards to elevate industry practices

Merlin unveils record-breaking Hyperia coaster at Thorpe Park

Connection, creativity and nature inspire Arizona’s upcoming desert wellness sanctuary Align
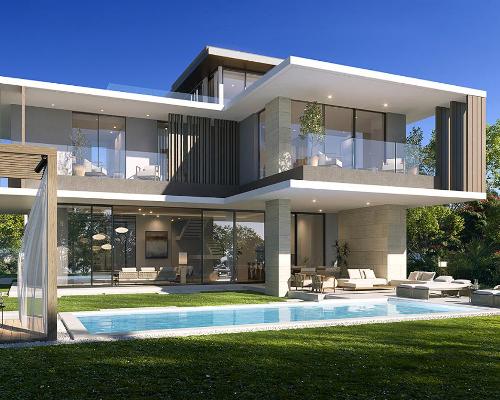
Wellness real estate market booming – forecast to reach $913bn by 2028, reports GWI

UAE’s first Dior Spa debuts in Dubai at Dorchester Collection’s newest hotel, The Lana

Europe's premier Evian Spa unveiled at Hôtel Royal in France

Clinique La Prairie unveils health resort in China after two-year project

GoCo Health Innovation City in Sweden plans to lead the world in delivering wellness and new science

Four Seasons announces luxury wellness resort and residences at Amaala

Aman sister brand Janu debuts in Tokyo with four-floor urban wellness retreat

€38m geothermal spa and leisure centre to revitalise Croatian city of Bjelovar

Two Santani eco-friendly wellness resorts coming to Oman, partnered with Omran Group

Kerzner shows confidence in its Siro wellness hotel concept, revealing plans to open 100

Ritz-Carlton, Portland unveils skyline spa inspired by unfolding petals of a rose

Rogers Stirk Harbour & Partners are just one of the names behind The Emory hotel London and Surrenne private members club

Peninsula Hot Springs unveils AUS$11.7m sister site in Australian outback

IWBI creates WELL for residential programme to inspire healthy living environments

Conrad Orlando unveils water-inspired spa oasis amid billion-dollar Evermore Resort complex

Studio A+ realises striking urban hot springs retreat in China's Shanxi Province

Populous reveals plans for major e-sports arena in Saudi Arabia
Three years after Pegasus Capital bought Six Senses, how close is the private equity firm to realising its goals for its first spa and hospitality investment? Pegasus’ founder Craig Cogut tells us what’s been achieved and what comes next
From Nobu Restaurants and Ian Schrager’s latest hotel to Imagination Playgrounds and the set design for The Rocky Horror Show, US architect and designer David Rockwell always keeps it fresh. He tells us the secrets of his creativity



