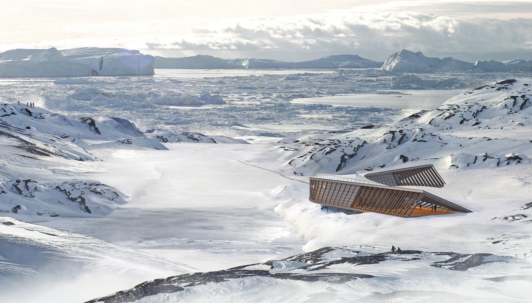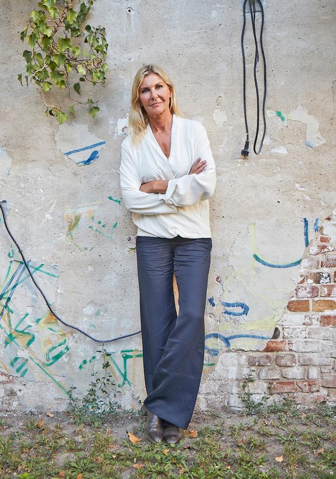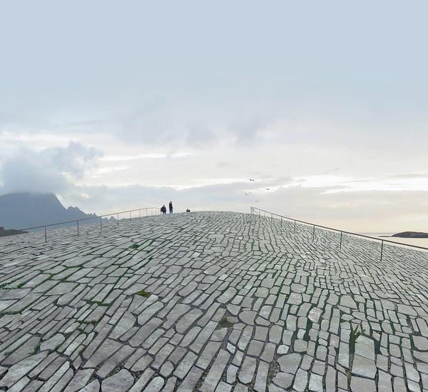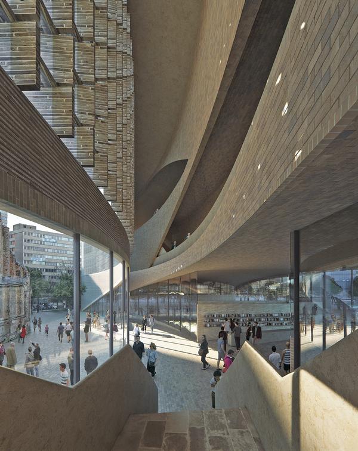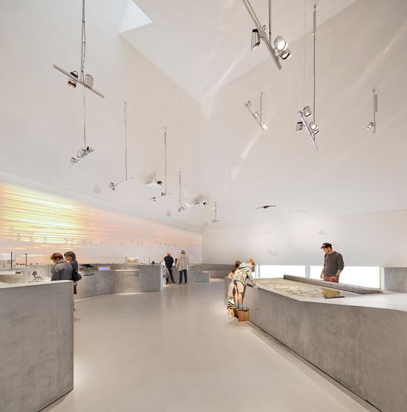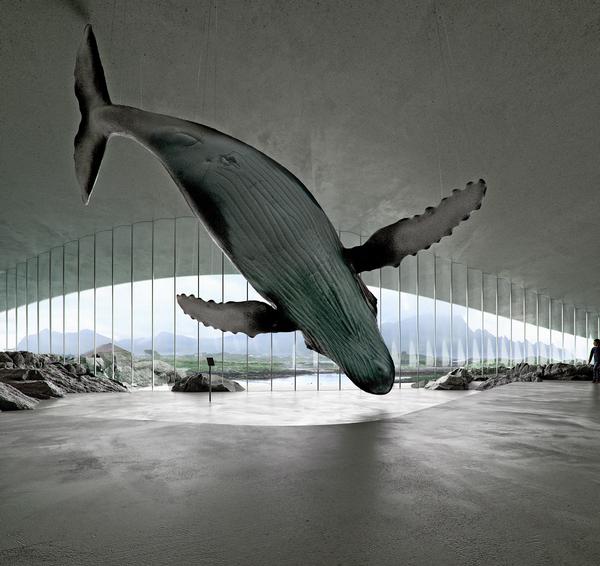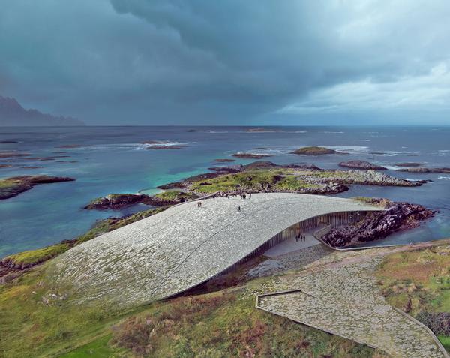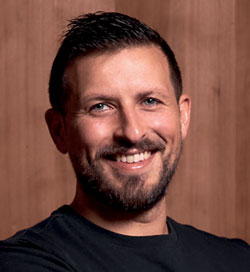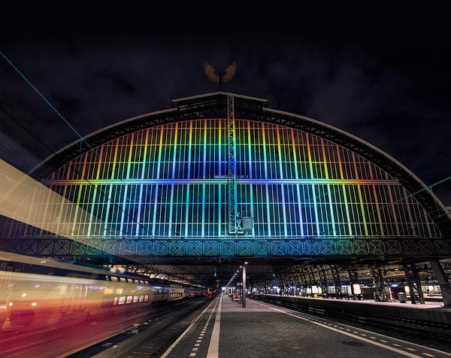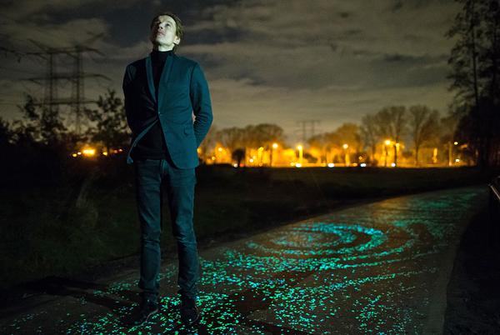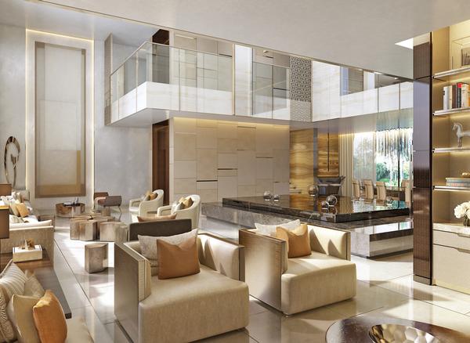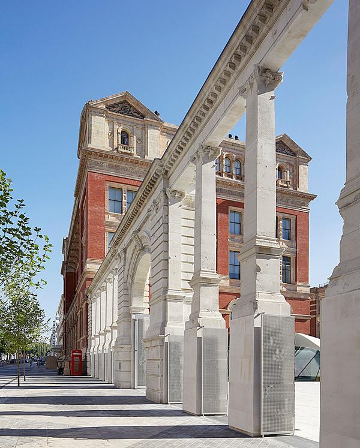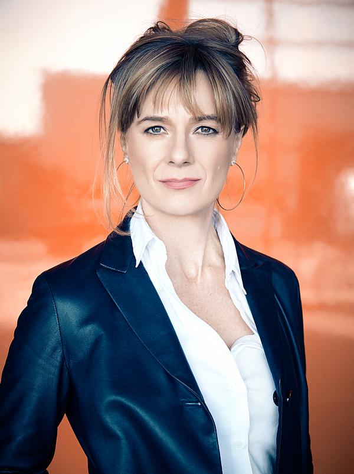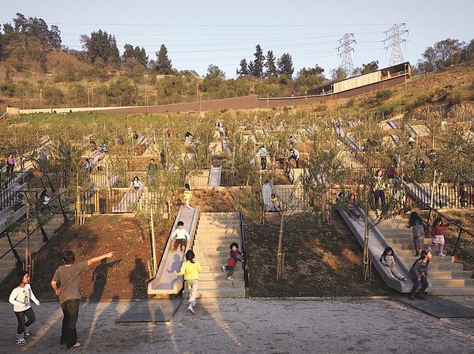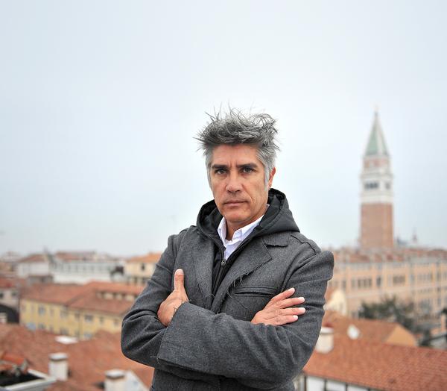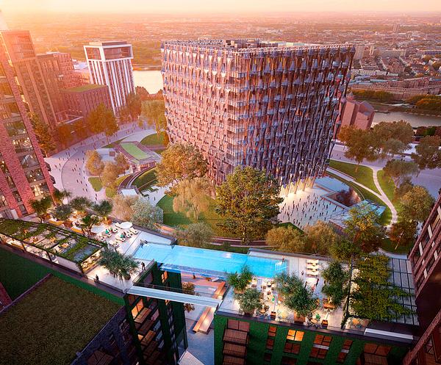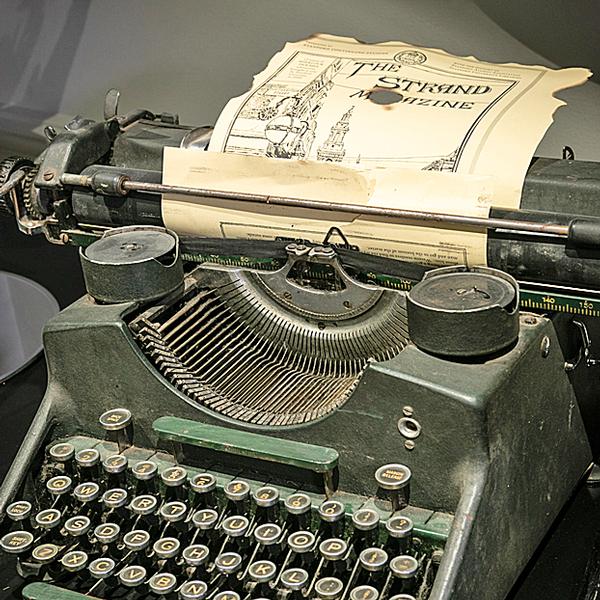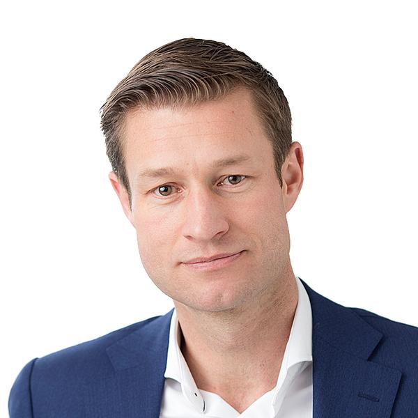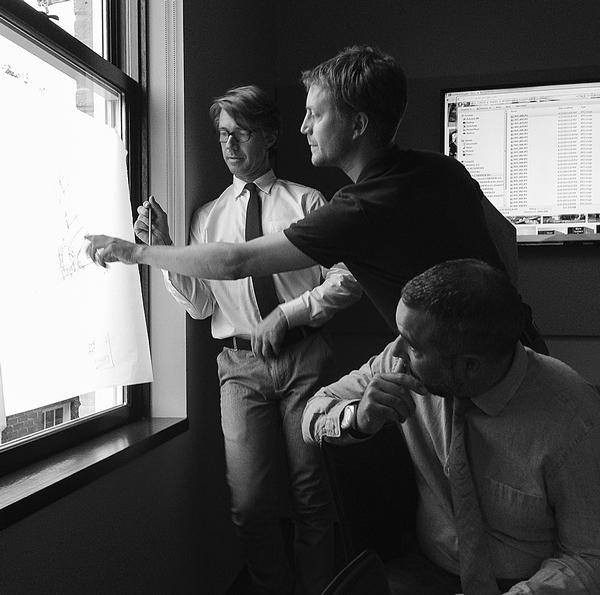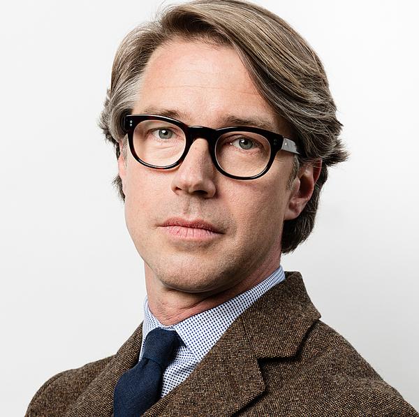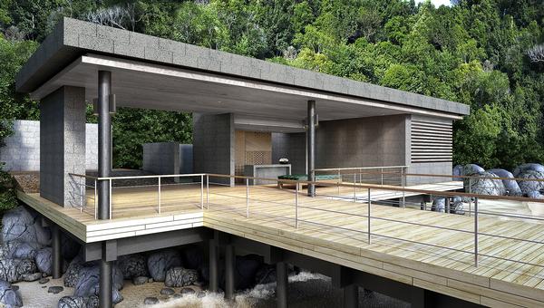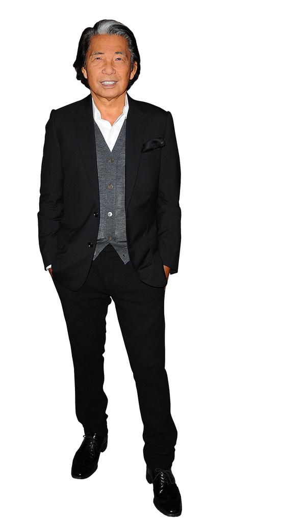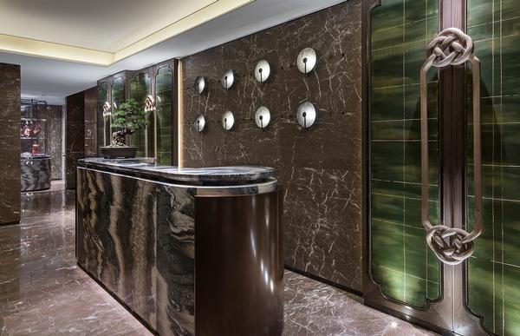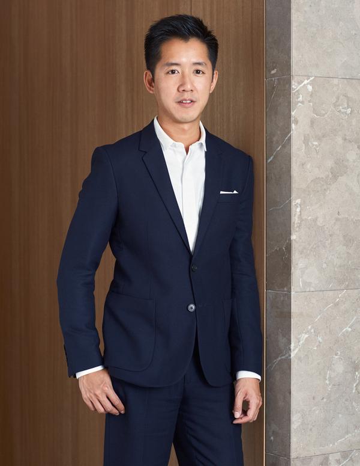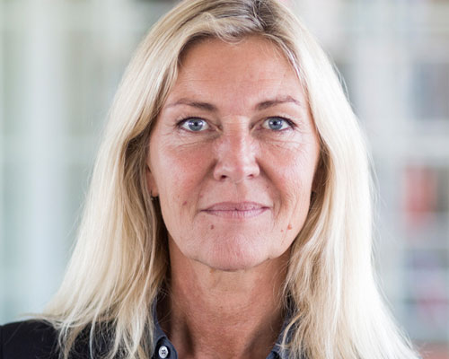Design
Dorte Mandrup
A new Berlin museum will tell the stories of the people exiled from Germany by the Nazi regime. Magali Robathan speaks to its designer Dorte Mandrup and finds out about her other intriguing attractions projects
At the end of the summer of 2020, Danish architect Dorte Mandrup revealed visuals of a new Berlin museum that will bring to life the stories of the hundreds of thousands of people exiled from Germany by the Nazi regime. The Exile Museum is due for completion in 2025 and will incorporate the ruins of the Anhalter Bahnhof railway station, which was used by people fleeing the country during World War II before it was bombed in 1943.
The museum will include biographies of famous exiled Germans – including Albert Einstein and Thomas Mann – as well as ordinary people forced to flee their homes during the war.
“It’s the most fantastic thing to be creating a place where the understanding of exile will be illuminated,” says Mandrup, speaking to me from her airy, light studio in Copenhagen. “This museum is so important; we have millions of people forced to flee their countries right now. It’s vital to have empathy for people forced to leave everything they know.”
This is the latest project from an architect responsible for a series of unique and intriguing attractions buildings that include a whale observatory in Norway, a climate change museum in Greenland and a visitor centre at the Wadden Sea, which is Denmark’s largest national park and a UNESCO World Heritage Site.
“We love to work with culture and landmarks,” says Mandrup. “Every architect dreams of designing museums – you want to be part of something that has importance. It matters to us that the buildings we’re designing and the exhibits happening inside them are meaningful.”
THE EXILE MUSEUM
The idea for the museum was proposed in 2009, when Nobel laureate Herta Müller wrote an open letter to German Chancellor Angela Merkel proposing a museum of exile. A civic initiative, the Stiftung Exilmuseum Berlin was established in 2018, by Herta Müller, former German President Joachim Gauck, and the art dealer and co-founder of Villa Grisebach, Bernd Schultz, to develop the museum. Largely financed by private donations – including E6.3m raised by Bernd Schultz in an auction of artworks from his private collection – the museum is estimated to cost around €27m.
The museum’s focus will be on stories and biographies told via multimedia exhibits rather than on the display of material objects, with exhibitions working in “a very media-intensive way with scenographically conceived spaces,” according to the architect.
The ruins of the Anhalter Bahnhof train station – which was used by many to leave Berlin and by the Nazis to deport Jews to the Theresienstadt concentration camp – are being left intact and incorporated into Mandrup’s new three-storey building.
Visitors will arrive at the museum via the curved entrance into a large, glass-sided foyer, with cobblestones that echo the stones of the plaza outside. “The foyer connects to all of the galleries, so it will be a place people can come out to reflect,” explains Mandrup, adding that the vaulted space was designed to echo the large spans found in railway stations. “We wanted to enhance the emotional feeling of being in transit by creating these large vaults. The ground floor space is very open and, I think, quite emotional.”
The museum will house permanent and special exhibitions, as well as a space exploring the history of the Anhalter Bahnhof station itself.
SUPPORTING THE CONTENT
When designing museums, Mandrup says it is important to work with exhibition designers from an early stage, to ensure that the architecture enhances the visitor experience.
“It’s vital that the exhibition isn’t working against the building and vice versa,” she says. “You need to understand the needs of the designers and the curators. It’s also crucial to have exhibition designers that understand that the connection between the architecture and the exhibition is important, otherwise the visitors will feel like they’re in a black box. The relationship between what you see in a museum and the building itself is important in order to feel you’ve had a humane experience.”
THE WHALE
In 2019, Dorte Mandrup won an international competition to design The Whale, an Arctic attraction on the Norwegian island of Andoya that will allow visitors to experience and get a better understanding of migrating whales in one of the world’s best places to see the animal close up. Mandrup’s sloping, whale-inspired building will also house exhibition spaces that will tell the story of the whale, as well as a café, shop and office.
A deep sea valley a few miles from the shore is visited frequently by migrating whales, and the gulf stream means it’s less cold than other places in the Arctic, making it an excellent place to see the creatures.
The 4,500sq m building – which is expected to open in 2022 – has been designed to look as though it’s rising out of the dramatic landscape, with a curved, stone-covered roof that visitors can climb on to watch the whales and admire the landscape and the Northern Lights.
“The building is very fitted to the landscape; when you’re inside, you’ll almost feel as though you’re in a cave; as though a thin layer of the earth has been lifted up by a giant and you’re hidden underneath,” says Mandrup. Inside, exhibitions will focus on the story of whales from a cultural, scientific and artistic viewpoint, inspired by the animals’ journey around the globe. The interior is a large, column-free vault, featuring a long, horizontal view of the mountains and the sea, and large rocks underlining the connection between the exhibition and the landscape.
“The interior is a soft organic shell that allows media to be projected onto the walls and the ceiling,” says Mandrup. “It’s a poetic way of showing media and will help visitors feel part of the space and the landscape when they’re in the building, because the projections will relate to the views and the horizon.”
Outside, a series of paths, platforms and viewpoints will highlight the landscape, while a tidepool, campfire and stepping-stones will “invite visitors to explore the surroundings in-depth and underline the connection between the building and the surrounding nature.”
ICEFJORD CENTER
Mandrup has also used her skill in working with the landscape to create the designs for Ilulissat Icefjord Centre, a research centre and visitor attraction located 150 miles north of the Arctic Circle on Greenland’s west coast.
The centre will allow researchers to study the 250-year-old Ilulissat Icefjord glacier, and act as a meeting place for visitors to learn about the earth’s changing climate.
Groundbreaking for the project took place in the summer of 2019, and it is due to open in the summer of 2021.
Designed to blend into the dramatic scenery, the centre features a gently sloping wooden boardwalk leading up to a curved roof, which will act as a gathering space and viewing platform for the glacier and surrounding landscape.
“The Icefjord area carries 4,000 years of cultural heritage and is essential for the understanding of climate changes,” says Mandrup. “It will tell the story of ice, of human history and evolution in both a local and global sense.”
LOOKING FORWARDS
For Mandrup, designing with the challenges of COVID-19 in mind poses a dilemma. “Social distancing is about having enough space, but on the other hand, as architects, we want to design places for people to meet,” she says. “If you focus on social distancing, you’re creating architecture where people don’t meet, and that would be terrible.”
Despite the likely ongoing challenges of the pandemic, 2021 looks set to be a good year for Mandrup and her practice, she says.
“2021 will be mainly about moving several really exciting projects onwards. We’re opening the Icefjord Centre in midsummer, we’ll have full speed on doing the drawings for the Exile Museum and are working on a wooden mixed use building on Gothenburg’s riverfront in Sweden.
“I’m looking forward to an extremely exciting year,” she concludes.
The new Arctic attraction, The Whale – located in the small Arctic town of Andenes in Norway – will ‘tell the story of the big inhabitants of this underwater world’ from a scientific, cultural and artistic viewpoint.
The curved building will rise gently from the landscape, providing column-free exhibition space and dramatic views of the sea and the whales from both inside and from the roof. The attraction is expected to open in 2022.
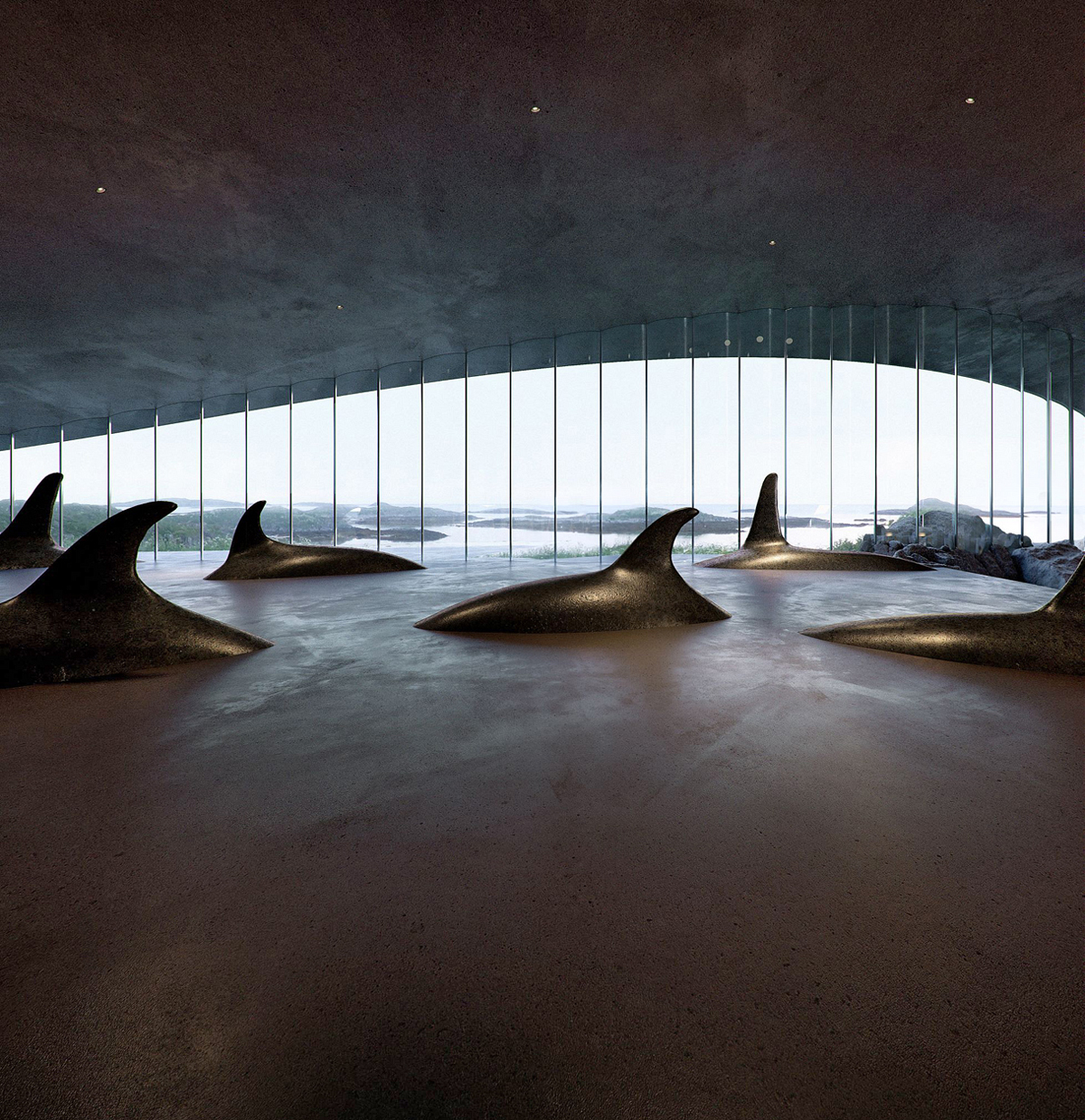
In August 2020, Dorte Mandrup won the international competition to design the new Exile Museum on Askanischer Platz, Berlin, which will tell the stories of the millions of Germans exiled by the Nazi regime.
The museum will house a permanent exhibition and special exhibitions as well as education facilities and a restaurant. Dorte Mandrup was supported by architecture firm Höhler & Partner and landscape architects TOPOTEK1 from Germany, along with the international engineering firm Buro Happold in the competition.
The museum is estimated to cost €27m to build, and is due to open in 2025.
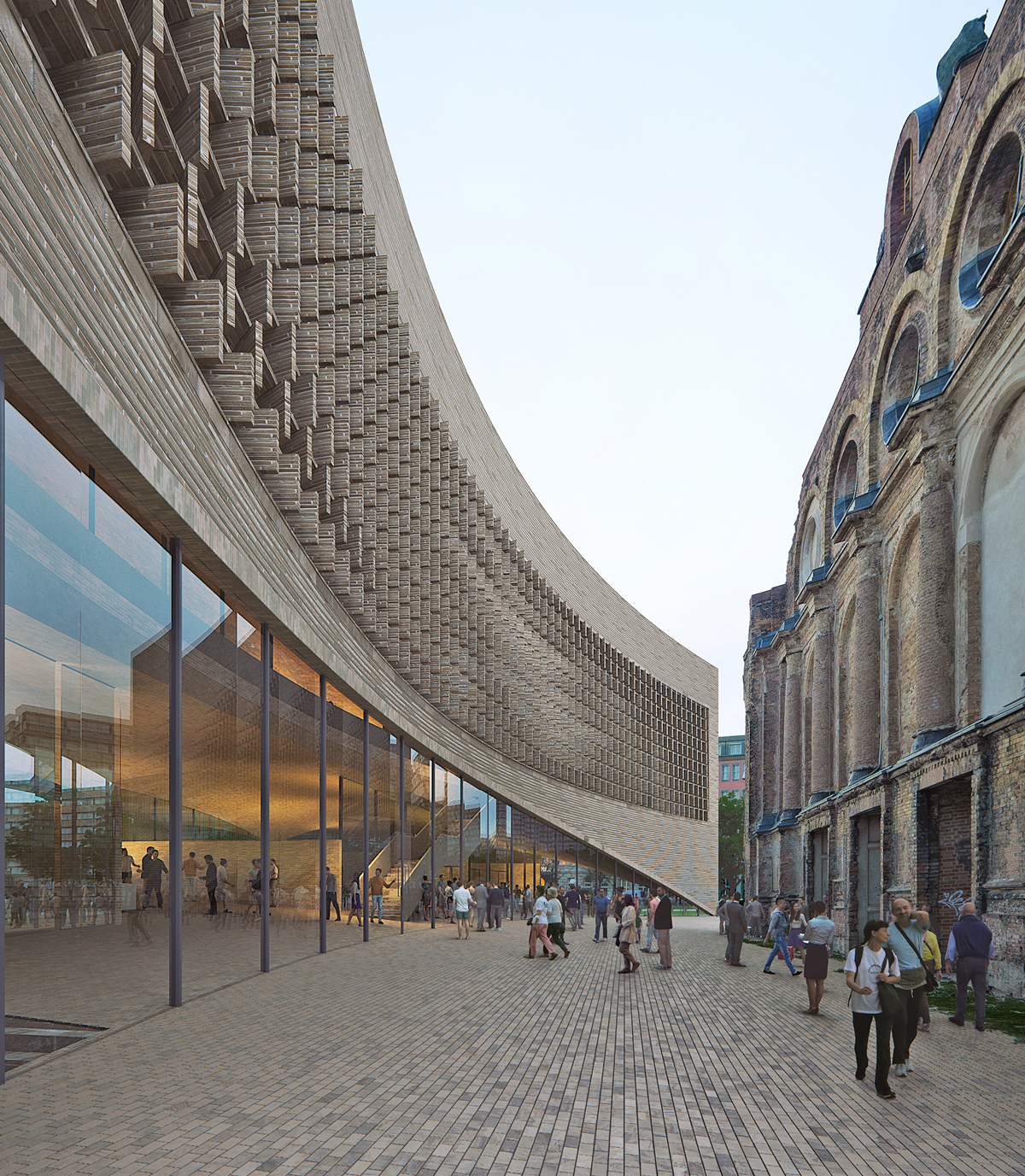
Looking out onto the ancient glacier of Sermeq Kujalleq on the western coast of Greenland, the Ilulissat Icefjord Centre will act as a research centre for scientists to observe the effects of climate change and for visitors to learn about the topic.
Designed by Dorte Mandrup to blend in to the dramatic landscape, the centre will offer views of the glacier, and will “tell a story of ice, of human history and evolution on both a local and global scale.”
The client is the Government of Greenland, Qaasuitsup Kommunia & Realdania. It is due to open in summer 2021.
