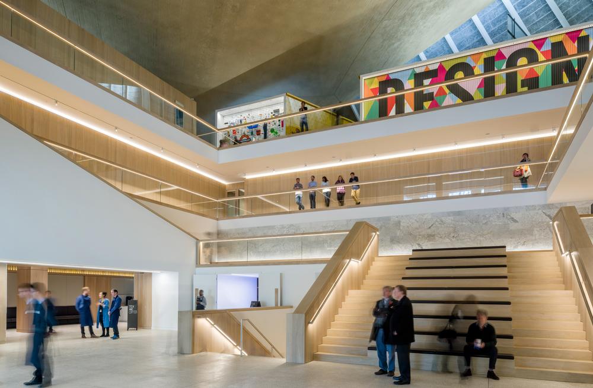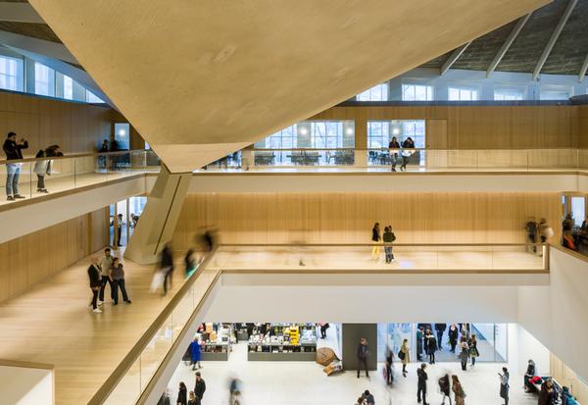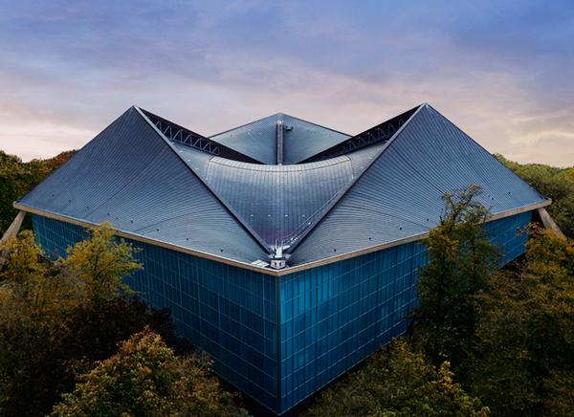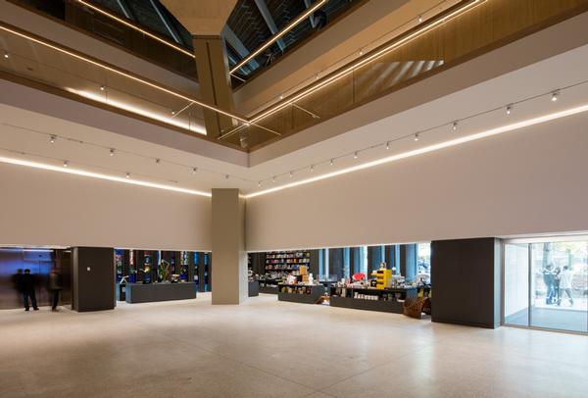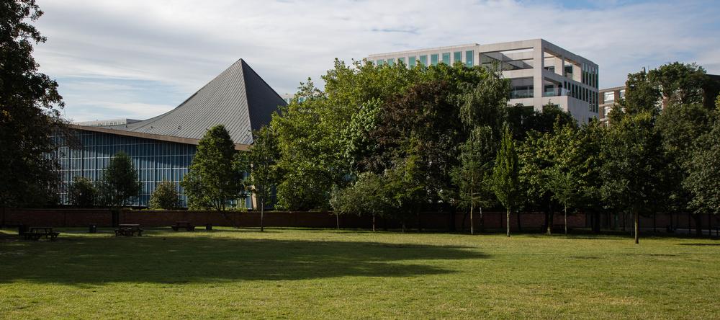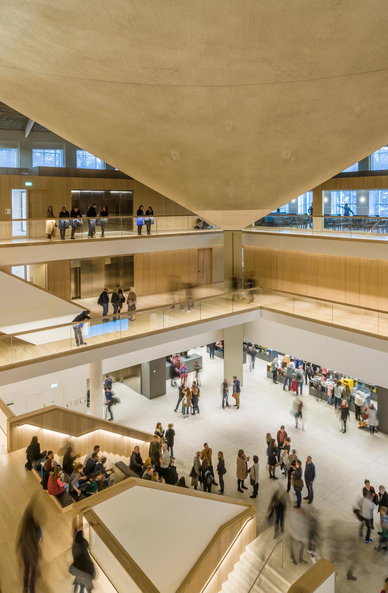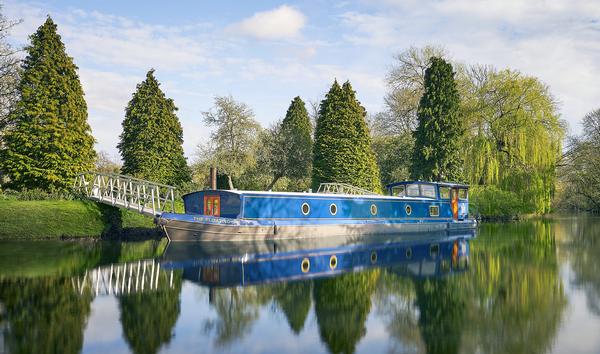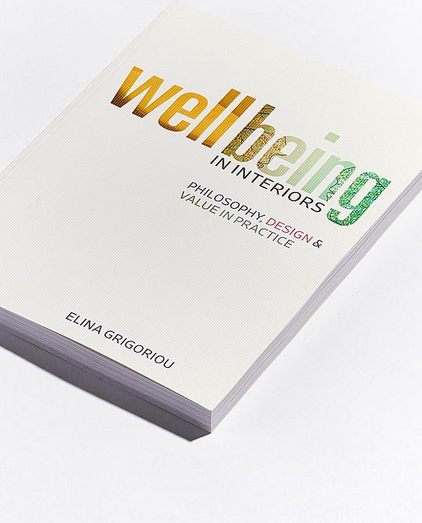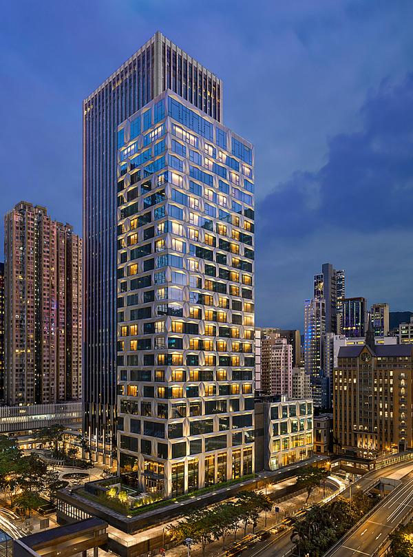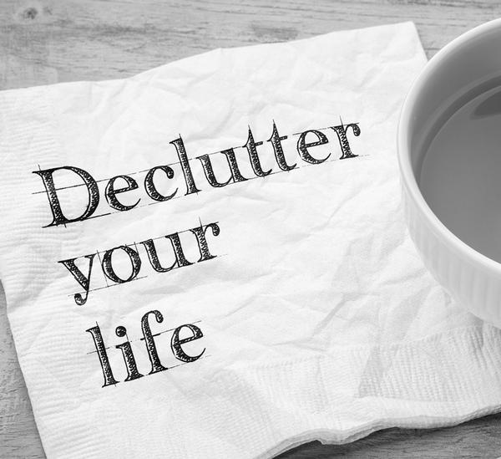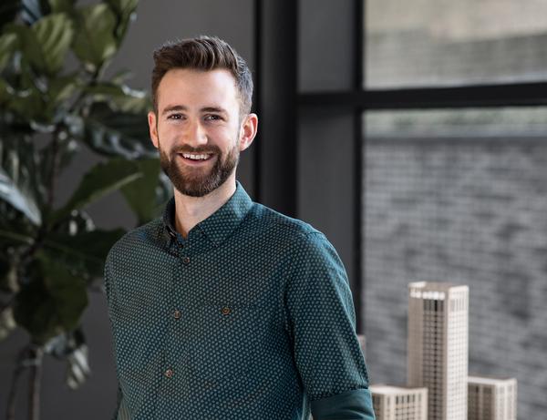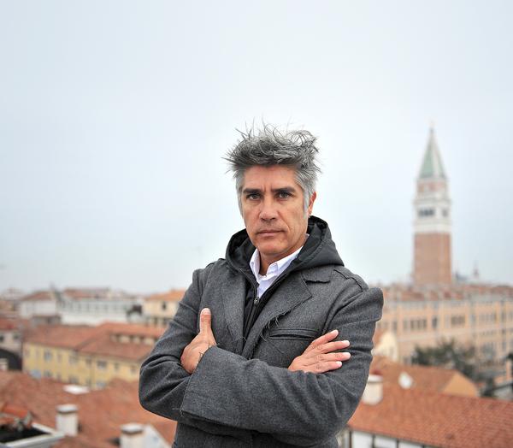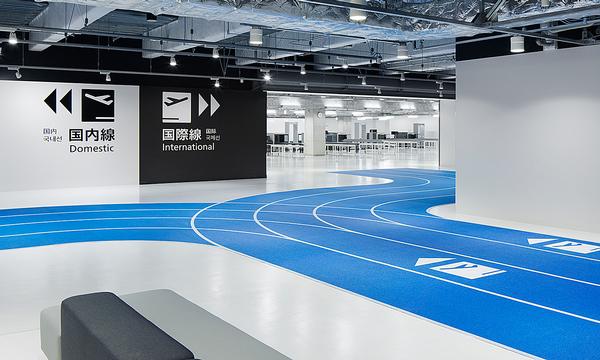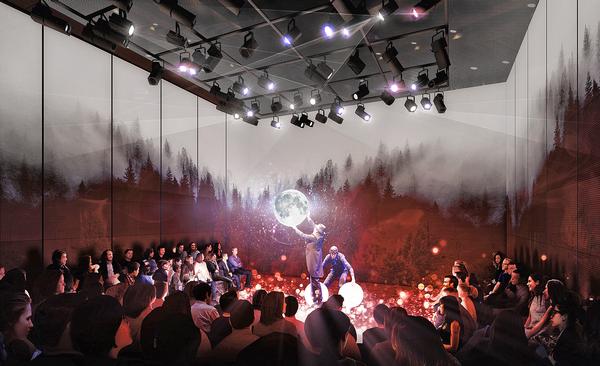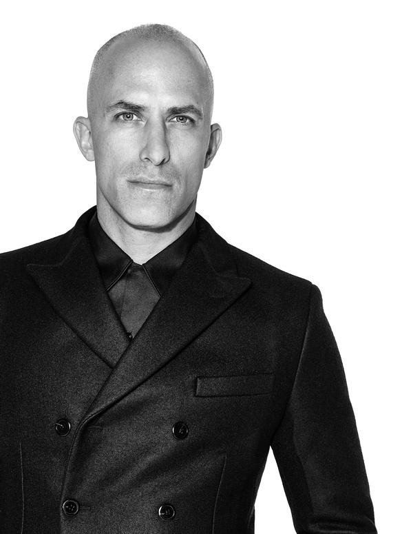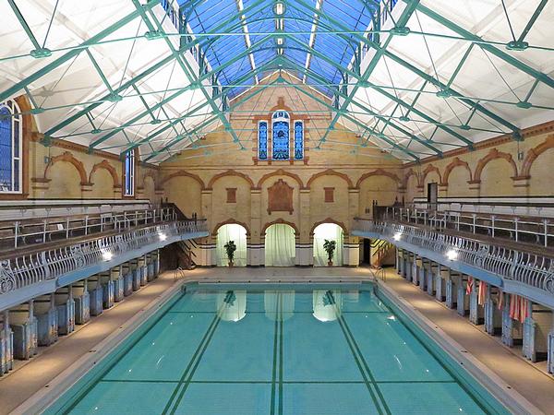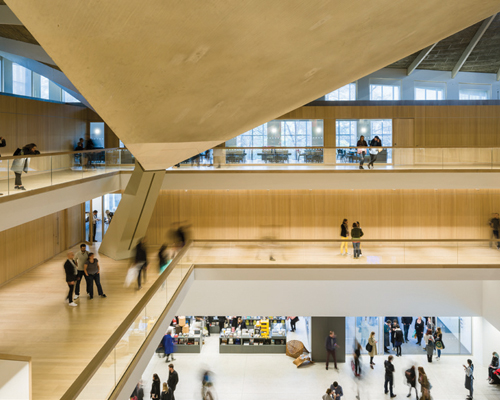Museums
A New Home
London’s Design Museum has moved to a renovated building in affluent and leafy Kensington. Kim Megson finds out more about an unusual development and the attraction at its heart
The Design Museum opened to the public in its new £85m ($107m, €99m) home on Kensington High Street in London in November, the result of an innovative architectural collaboration.
The museum is located inside the city’s former Commonwealth Institute Building, a Grade II* listed structure that had sat dormant for years. The site was being developed to include three new apartment blocks, so back in 2008, the Design Museum – which had been housed near Tower Bridge on the Thames since it was founded by Sir Terence Conran in 1989 – expressed an interest in occupying the revamped 1950s building.
The attraction has tripled the floor space it had at its former riverside home. And thanks to its distinctive copper roof and help from architects OMA and interior designer John Pawson, the Design Museum is sure to stop visitors in their tracks.
New facilities include two major temporary gallery spaces, a free permanent collection display, a restaurant overlooking Holland Park, an auditorium, studios, a library, an archive and learning facilities.
We spoke to two key individuals involved in realising the project, and paid a visit to the museum ourselves.
Deyan Sudjic,
Director,
Design Museum
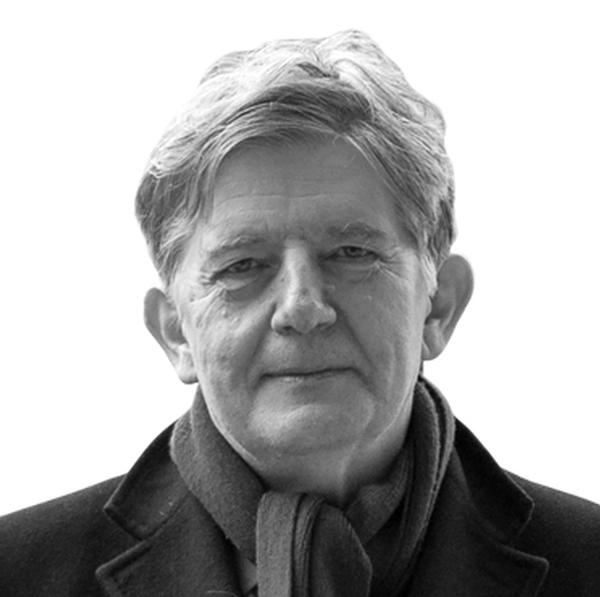
What impact will the move have on the Design Museum?
We’re still exploring what the move actually means for the Design Museum. We’re just realising the scale of the transformation from Shad Thames to the new facility. With that has come the sense of excitement, and of understanding just how complicated a building is.
We’re expecting an audience of around 650,000 a year, as opposed to the 250,000 we had in Shad Thames. We’ve got a building with three times the space, we’ve increased our budget so we’ll be operating on about £11m ($14m, €13m) a year, as opposed to the £5m it ran on before. It’s growing on all fronts.
What are your goals for the new museum?
The point of this move is that we’re growing up without growing old. I was hired with a brief to grow the museum – to take us from the edge of the conversation to the centre stage. We’ve built a theatre with multiple stages, and now our task is to fill them with a great repertoire. Justin McGuirk, our curator, has worked hard to achieve that.
The location will bring life back to Kensington High Street, which was once a vibrant and fashionable neighbourhood. Tate Modern turned contemporary art from something that was seen by the tabloids as a joke to something in the mainstream conversation. We have a chance to do that for contemporary architecture and design.
What’s your favourite part of the new building?
I knew the building as a child, so it’s great to see it brought back to life. I think interior designer John Pawson has created a new building inside the old one, which frames the original and almost turns it into an exhibit. I love the way he has made it into a better building than it was before.
What will be the philosophy of the museum moving forward?
We see design as borderless. Opening a museum is a very optimistic thing. We are open to the world and design is a way to understand the world. I’ve always thought design is too important just to leave to designers, and I think we’re trying to demonstrate that. I’m sure it’s going to succeed. I can feel it in the building.
“The point of this move is that we’re growing up without growing old. I was hired to grow the museum – to take us from the edge of the conversation to the centre stage”
Reinier de Graaf,
partner,
OMA

How did you become involved in the project?
In March 2008 we won a competition which had a very interesting brief – to bring back to life a site that was dead. The Commonwealth Institute was in a bad state and it was a huge burden for the council to maintain it.
It was built as a temporary structure, but now it was a Grade II* listed site it had weirdly created a permanent state for something relatively provisional. The exhibition hall had a service wing that even the original designers referred to as a train crash. The grounds of the site were a registered landscape because Dame Sylvia Crowe designed a garden, which was never executed. It was a bizarre situation with a modern ruin on a derelict parking lot, and both were listed. The only thing to do was refurbish the whole thing again.
How did you come up with your concept?
We decided some parts are more listed than others. We took away the service wing, kept the main exhibition hall – really the prize of the architecture because of the parabolic roof – and decided a derelict car park deserved a re-landscape. Our concept was to have Holland Park engulf the whole terrain, and in the space where the service wing was, we added three cube-shaped residential blocks.
What part are you most proud of?
In an age where there are precious few public subsidies, we managed to save a listed building, open a major cultural institution and create a community that’s not gated and is a public part of a public park. That’s an impressive achievement in the context of a public sector which on the whole is so passive and has relegated all the initiative to the market. It was an arranged marriage between housing and a museum; that was the only way the whole project was going to get planning approval.
“It was an arranged marriage between housing and a museum; that was the only way the whole project was going to get planning approval”
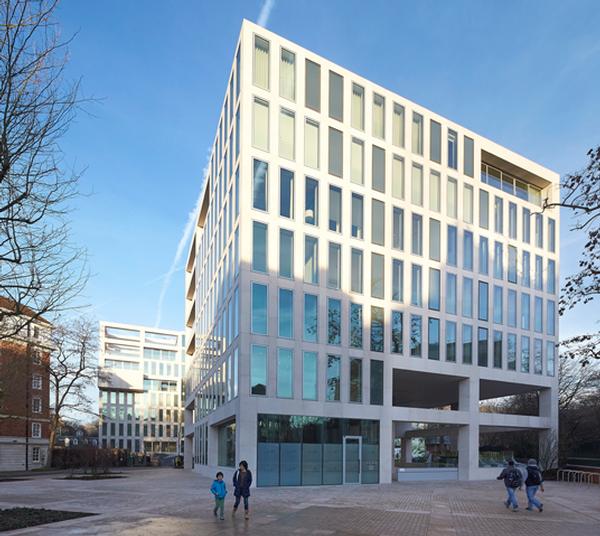
First Person Accounts

News Editor,
CLADmag
As a product of an unlikely architectural collaboration and an arranged marriage between housing developers and a cultural institution, the most remarkable thing about the new Design Museum is that it was built at all.
The fact the development team saved a listed building, provided a home for a major museum and created a new residential zone in a public park is quite a feat. Architect OMA undoubtedly achieved its goal to “bring back to life a site that was dead” – 100,000 people visited the museum in the first three weeks.
The most impressive part of the building remains its iconic roof, which has been expertly preserved to form a dominant presence from both inside and out. It’s an apt centrepiece for a museum focused on design, so don’t forget to look up.
Less well thought out is the use of space. Despite enjoying triple the surface area it had at its former home, the Design Museum has not exploited this as it might have. While the entrance is cavernous – something emphasised by John Pawson’s typically minimalist design – several of the exhibition spaces feel strangely cramped. All the time I was wandering the otherwise excellent permanent exhibition on the top floor I was conscious of being in people’s way. As a result I didn’t linger long.
Of the temporary exhibitions, by far the better is the Beazley Designs of the Year, a fascinating exploration of innovative new designs, from David Bowie’s last album cover to a teacup designed for an astronaut. Where this is inventive, fun and thoughtful, I found the other exhibition, Fear and Love, to be dull, pretentious and impenetrable. But then again, design is subjective – and the 2017 programme promises better exhibitions ahead.
First Person Accounts

News Editor,
Attractions Management
The Design Museum by name should be a fantastic piece of architecture and that’s not in question when you enter the grand hall stretching from ground floor to top ceiling. But in this case it might be too much style and not enough substance, as the museum exhibits themselves occupy just a fraction of the mammoth structure.
No one could deny the building’s interior is impressive. If this were an opera house or theatre I’d be very impressed. But it feels like the museum itself is the main exhibit, rather than the objects it houses, which are put to one side or relegated to the basement.
After ascending to the top storey, you find the corner of the building dedicated to design. These exhibitions are great, very interesting, very eye-catching and detailing the design of many everyday objects or relics of years gone by. But it’s just a small portion.
Two paid-for exhibitions add some substance to this – its current ones being Fear and Love: Reactions to a Complex World and Beazley Designs of the Year.
One was worth the money, with Beazley Designs of the Year highlighting a number of design aspects in a large white space in the museum’s basement. Fear and Love, however, was a convoluted, confusing ramble that frankly isn’t worth the £14 ticket price.
It’s a mixed bag when it comes to the Design Museum. There’s some great content and that’s worth spending time contemplating, but there’s also the feeling that an architect went a little trigger-happy when they heard the words “design museum”. Certainly visit and enjoy, but don’t expect it to take the whole day.
CURRENT EXHIBITIONS
The museum is currently hosting three exhibitions in its new home
The Beazley Design of the Year
Comprising over 70 nominations, the exhibition celebrates the best designs from around the world in the last 12 months across six categories: architecture, digital, fashion, graphics, product and transport. Designs include a drinkable book, a flat-pack refugee shelter, a robot surgeon and the last David Bowie album cover.
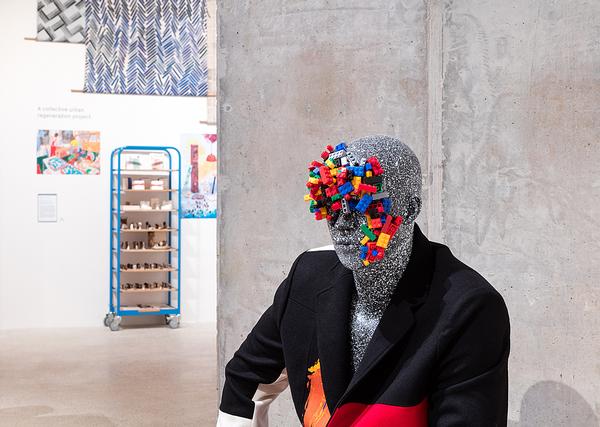
Fear and Love: Reactions to a Complex World
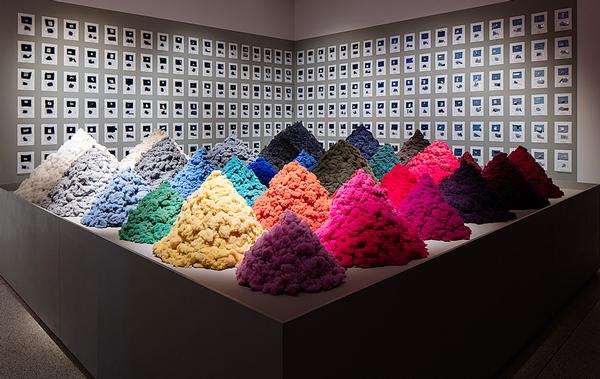
Design, Maker, User
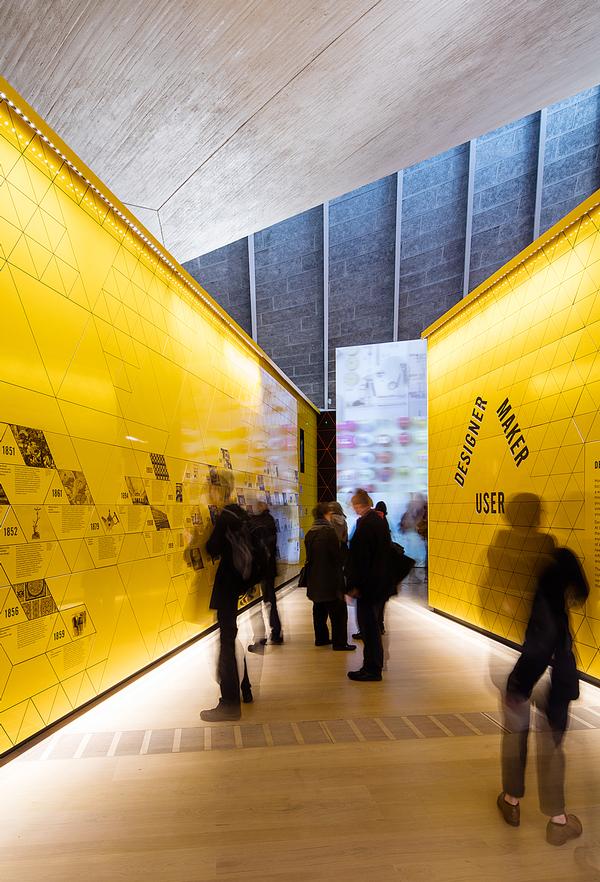
FUTURE EXHIBITIONS
The following exhibitions, explained here by the Design Museum, will take place in 2017
Imagine Moscow: Architecture, Propaganda, Revolution
15 March – 3 June 2017
Marking the centenary of the Russian Revolution, this exhibition explores Moscow as it was imagined by a bold new generation of architects and designers in the 1920s and early 1930s. Large-scale architectural drawings are supported by artwork, propaganda and publications from the period.

California

24 May 2017 – 15 October 2017
While California’s mid-century modernism is well documented, this is the first exhibition to examine the state’s current global reach. Picking up the story in the 1960s, the exhibition charts the journey from the counterculture to Silicon Valley’s tech culture, revealing how this design and tech culture “made us all Californians”.Hella Jongerius: Breathing Colour
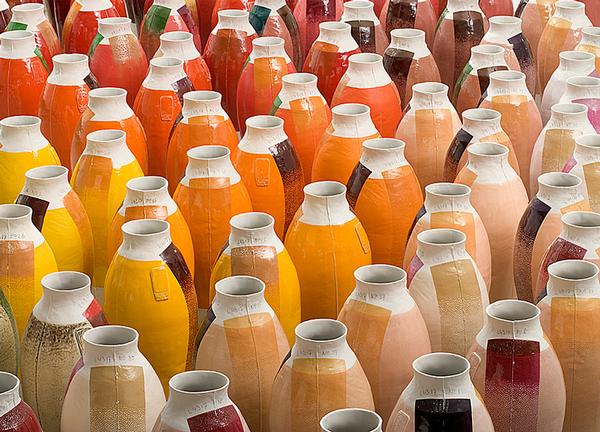
28 June – 24 September 2017
We see the world in colour but rarely do we appreciate how colour shapes what we see. Drawing on years of research, designer Hella Jongerius presents Breathing Colour; an installation-based exhibition that takes a deeper look at the way colour behaves, exploring shapes, materials, shadows and reflections.Ben Channon has written Happy by Design, a new book about how architecture affects our mental health. He explains how we can all be happier at home



