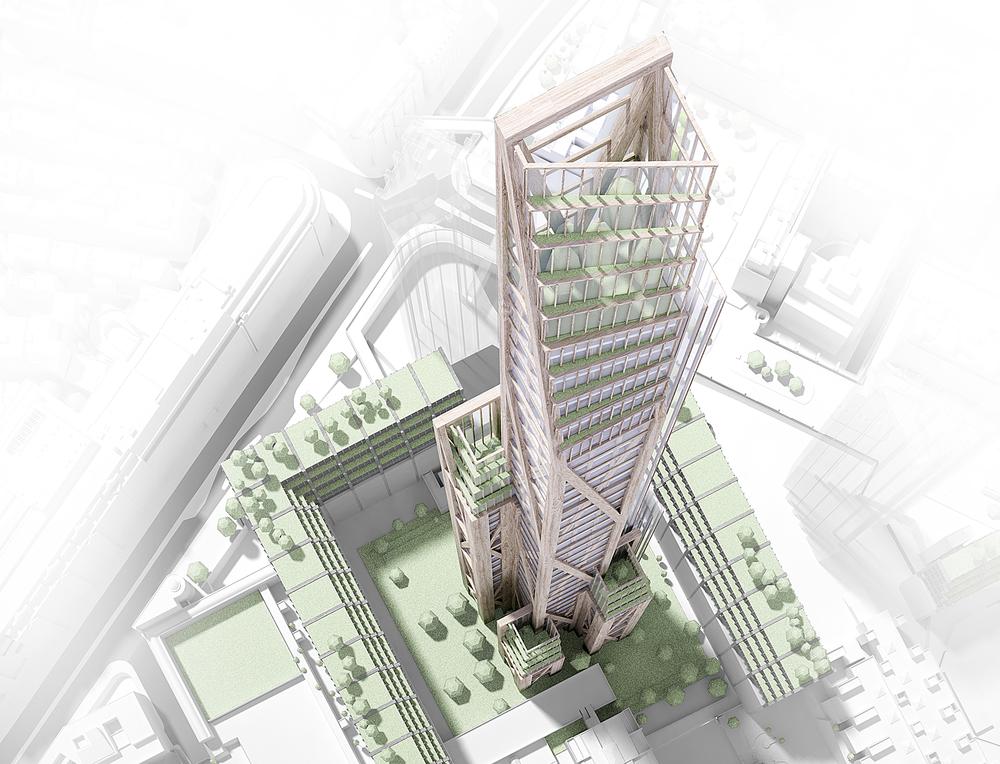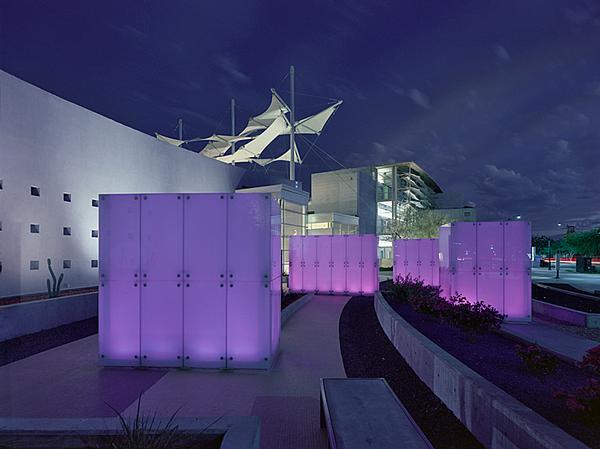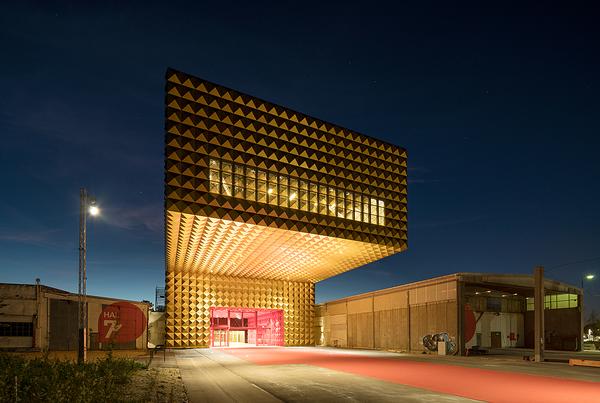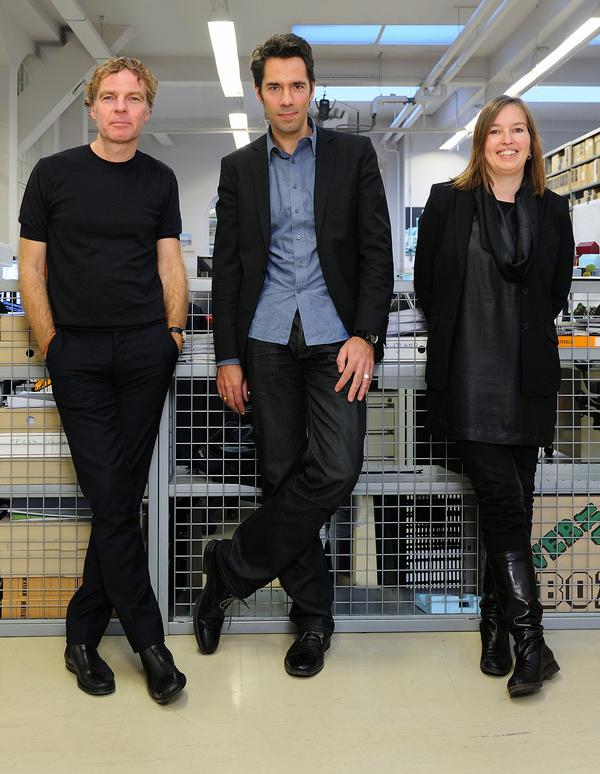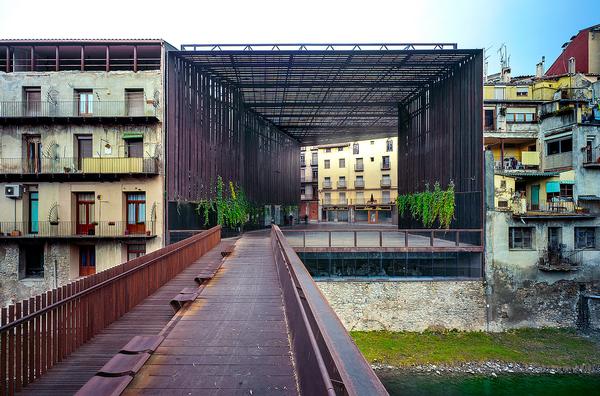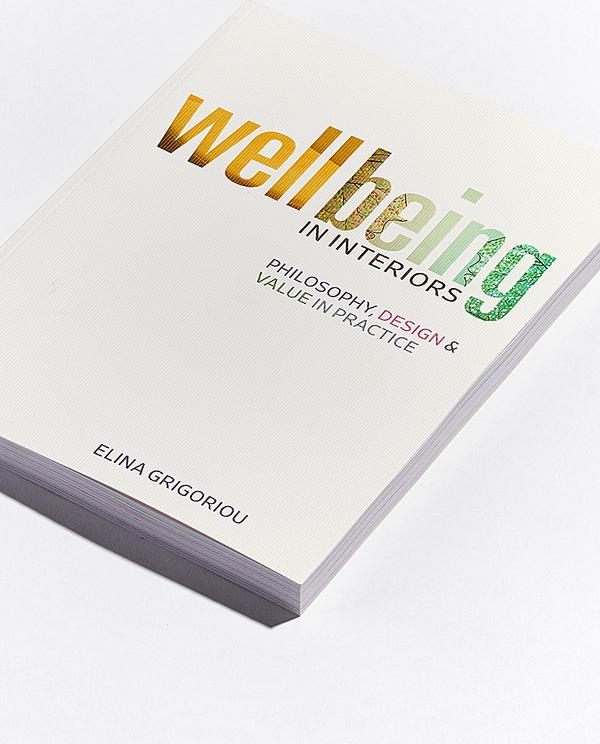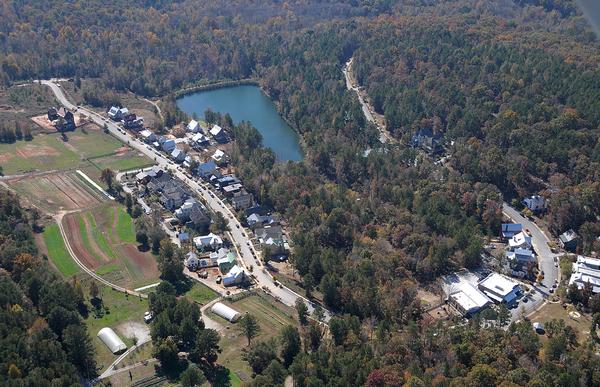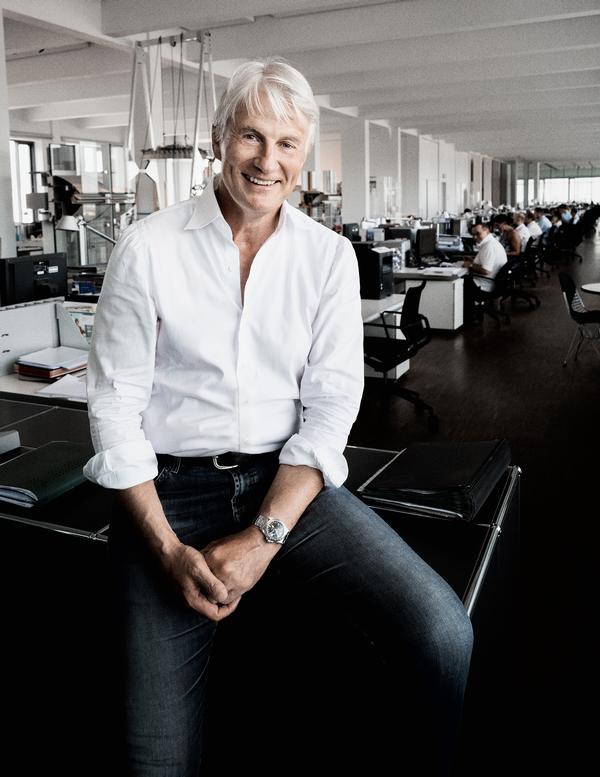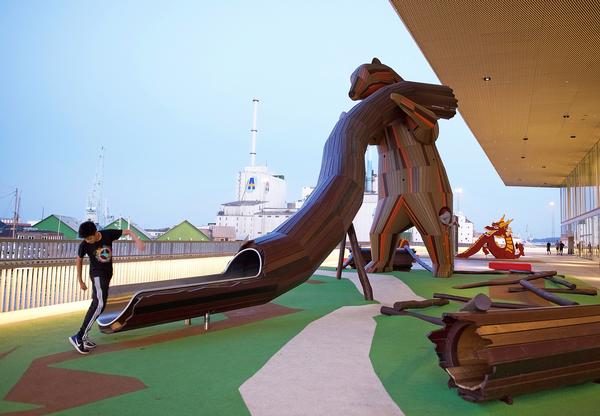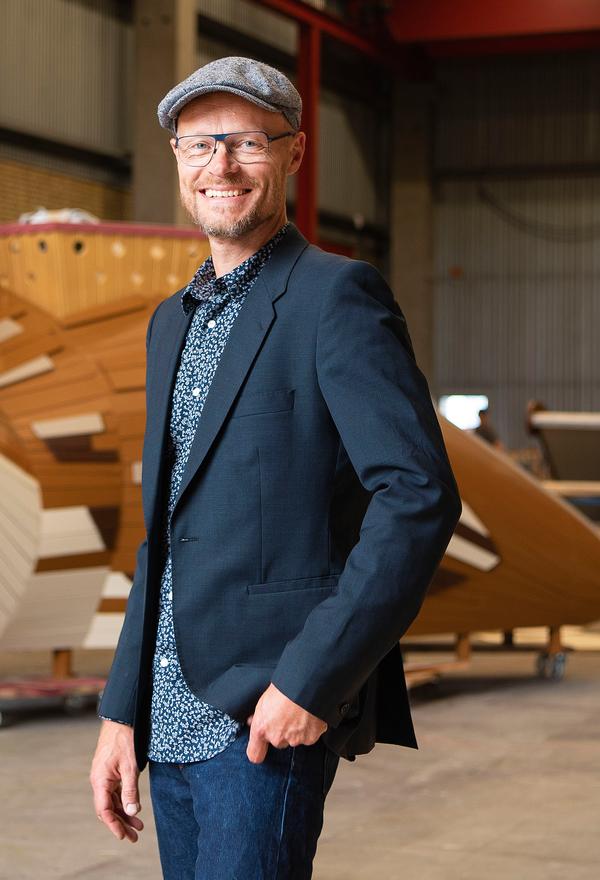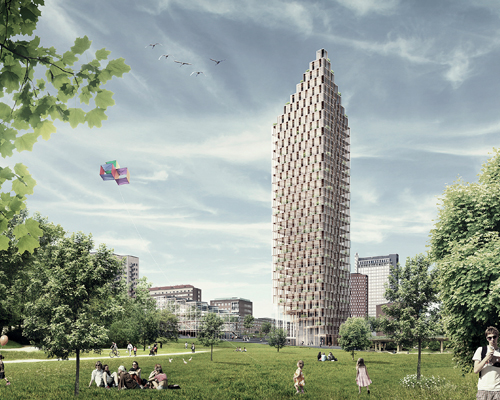Ask the experts
Timber towers
With the development of new engineered timber products, wood is having a moment in the architectural spotlight, but what are its advantages and are fire codes and regulations up to speed with the science? Kate Parker investigates
In recent years, timber has seen something of a resurgence in its use as a building material, and with new wood products available, construction is proving lighter, cheaper, quicker and more accurate than conventional concrete and steel.
Architects around the world are embracing the wonder material with SHoP Architects in the US developing a 10-storey tower in Manhattan, CF Møller working on a wooden skyscraper project in Stockholm, and in Vancouver, Acton Ostry Architects looks set to clinch the title of the world’s tallest timber building with its 18-storey, 53m-tall Brock Commons student housing structure at the University of British Columbia.
An 80-story timber skyscraper is also being proposed for the Barbican in London by British practice PLP Architecture and researchers from Cambridge University.
So, what’s the technology behind wood’s move into mainstream builds? The material used in the making of these new ‘massive timber structures’ is cross-laminated timber (CLT), an engineered wood consisting of laminated timber sections glued together for greater strength. It has a high degree of fire-resistance, can be prefabricated to any shape or dimension and precision machined.
Besides the on-site advantages of CLT, it is possibly its environmental credentials that provide the most compelling driver of them all. Wood is a renewable material that sequesters carbon in the region of one ton of carbon per cubic metre, which could see mass timber buildings become carbon banks well into the future. Sourced from sustainably managed forests, it also has the potential to feed back into rural economies and engender better forest management practices.
However, perhaps the biggest challenge to overcome is not technical, but bureaucratic. A lack of experience within the construction industry means fire and building codes in many countries are out of step with the advances in wood products. Fire resistance remains one of the main issues with using timber in construction, but many existing fire codes fail to reflect the fire-safe properties of CLT.
So, if architects are to embrace fully ‘the beginning of the timber age’, how will their designs meet the regulations? How are they contributing to the R&D process? Will their efforts help shape the cities of the future? We ask the experts what the advantages are in using timber and how their projects are overcoming the administrative pitfalls…
Julian Weyer,
Partner,
CF Møller architects

A huge part of the resurgence of timber is due to the fact that we now have completely different kinds of wood products to work with. Products like cross-laminated timber, which is geometrically stable and with properties much closer to what are required for modern structural design, plus the ability now to machine them to a much higher degree of precision.
Fire resistance remains one of the main issues to contend with in using timber in construction. It goes without saying that a timber building cannot be any less safe than any other building, so the question is always about what measures need to be taken to obtain the correct level of fire safety and that varies a great deal from country to country.
Geography is not to be underestimated! Just as in one location you might have issues with rot and in another place it’s termites, the nature of the regulatory framework in place in any given location very much depends on where you are. Ironically, some of those countries which have a tradition for timber construction might actually be the ones that have the most restrictive codes.
The historical perspective is interesting. Sweden, for example, has a long tradition of wood constructions, and with it come severe limitations on building height and distances. Yet with today’s modern materials, the fire risks are completely different, so there’s a great need for the fire codes to be re-evaluated.
At CF Møller, we’re currently working on a wooden skyscraper project in Stockholm. It’s still under development and is part of a research and design project in collaboration with several institutions in Sweden to explore the issues around updating the building and fire codes.
As well as the factors surrounding the fire codes, the project has also uncovered a further issue to impact timber construction; that of insurance. Whilst the fire codes are being modernised, insurance companies are lagging behind in their ability to deal with this kind of construction. They simply don’t know how to class this type of building, an issue which has the potential to hold back the spread of timber construction.
CF Møller is one of Scandinavia's oldest and largest architectural firms, with headquarters in Aarhus and offices in Copenhagen, Aalborg, Oslo, Stockholm and London.
Weyer studied at the Aarhus School of Architecture and became a partner of CF Møller in 2007.
www.cfmoller.com
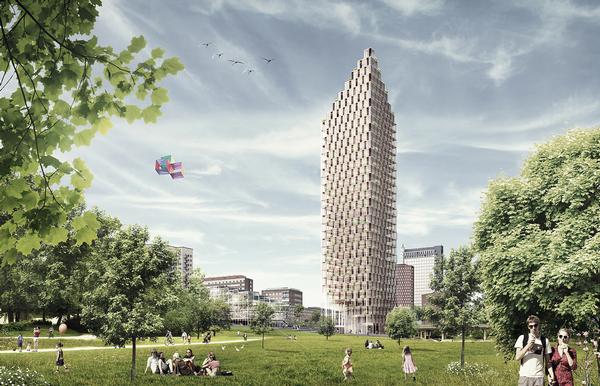
Dr Danny Hopkin,
Head of Fire Engineering,
Trenton Fire Ltd

‘The various 'Great Fires', such as London (1666), Chicago (1871), Baltimore (1904) and San Francisco (1906), all devastated timber neighbourhoods and influenced societal expectations of how buildings should perform in fire.
These events shaped modern construction in terms of how fire performance is assessed, the performance levels that must typically be achieved and under what circumstances different materials can be utilised.
In the wake of the Baltimore and San Francisco conflagrations, a need for alternatives to timber that were ‘fire-proof’ was identified. So was the need for a consistent means of testing and defining what ‘fire-proof’ meant. The now globally-applied fire resistance concept materialised.
Fast forward a century, and many building regulations have transitioned from dictatorial to more flexible, functional manifestations and, with an increasing emphasis on sustainability, timber construction is undergoing a resurgence. The test methods and principles embodied in codes and standards, which emerged to address timber fires and, as a result, are intended for non-combustible materials, are now being asked to cater for tall and/or complex combustible structures. Analogous to fire test methods and principles, public perception of timber performance in fire remains heavily influenced by historical events.
Overcoming preconceptions of performance and ensuring adequate safety is achieved is a challenge. However, this can be achieved in the future, provided that the key differences relative to other (non-combustible) materials are appreciated and addressed.
It requires an understanding of timber behaviours in real fires, such as charring and its role in insulating virgin wood, the circumstances under which smouldering structural fires might self-extinguish (or self-sustain) and, subsequently, the means by which a resilient building might be achieved.
As it stands, contemporary understanding of timber in fire is not sufficiently developed to answer all of the questions that are reasonably raised when a tall and/or complex timber building is proposed. Engagement on the topic by all key stakeholders is critical, as is investment in R&D.
Dr Danny Hopkin is a structural fire engineer who leads a team of fire safety consultants. He has a doctorate in the field of ‘the fire resistance of timber structures’.
www.trentonfire.co.uk
Dr Michael H. Ramage,
Senior lecturer in architectural engineering,
Centre for Natural Material Innovation, University of Cambridge

PLP Architecture, engineers Smith and Wallwork, together with our Centre for Natural Material Innovation at Cambridge University, have produced a series of timber skyscraper concepts as part of the super tall timber project, exploring the possibilities of tall, engineered timber buildings.
The designs include conceptual plans for Oakwood Tower, an 80-storey, 300m-high wooden mixed-use super-tall tower at London’s Barbican arts complex, and highlights the challenges and opportunities presented by engineered timber as a construction material.
Oakwood Tower looks at the potential around the low self-weight of timber buildings, as well as issues around robustness, and the mechanical properties of engineered timbers such as glulam [glued-laminated timber], cross-laminated timber and laminated veneer lumber.
The project also looks at the high degree of inherent fire resistance against structural failure that large solid-timber elements exhibit, with their propensity for the surface to form a protective charred layer.
The second phase of the project involves a series of experimental investigations into the actual performance of engineered timber at the scale proposed for Oakwood Tower. These results will then feed back into the design process, to be further developed.
From an economic perspective, timber allows for faster construction, which is cheaper. It’s also quieter, which is good for congested cities, and requires far fewer truck deliveries. However, probably the single most beneficial aspect is that it offers an entirely new way of conceiving buildings in the city.
Engineered timber makes the properties of the material more stable and reliable, so specification is easier, and designing to particular strengths/stresses is more akin to the way engineers design with steel and concrete.
Timber is the only construction material we can grow. It sequesters carbon, and the trees cut for engineered timber come from sustainably managed forests. European forests are currently expanding – we cut a lot less than we grow – and with declining paper consumption, much of what was planted for paper pulp years ago can be re-purposed.
Dr Ramage leads the Centre for Natural Material Innovation at Cambridge University. He’s also a founding partner of Light Earth Designs LLP
www.natmat.group.cam.ac.uk
www.light-earth.com
"European forests are currently expanding - we cut a lot less than we grow"
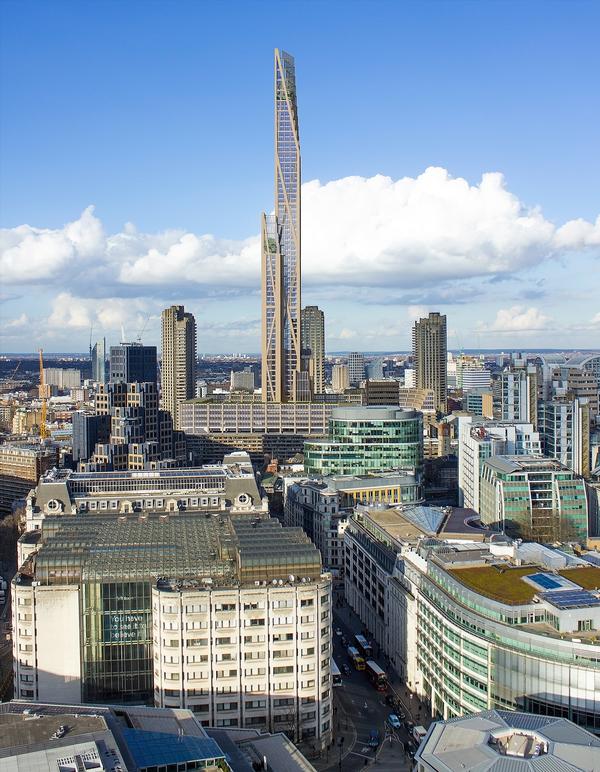
Chris Sharples,
Principal ,
SHoP Architects

Using wood as a construction material saves time. In traditional construction using conventional materials like steel and concrete, you have a lot of congestion on site, involving wet trades, with numerous different teams working alongside each other. It takes time for the concrete to set, for the formwork to be installed and the rebar to be bent and shaped into place.
Compare this to mass timber construction and a lot of the activity around making the floors, walls and structure can all be pre-fabricated in a factory off-site.
The advent of cross-laminated timber (CLT) systems has allowed for more of a building to be manufactured in mass timber. These systems include glulams for columns and beams, and CLTs for flooring and walls.
SHoP Architects has been working with a client and with city agencies, on developing a 10-storey mass timber residential condominium building, located in Manhattan’s West Chelsea neighbourhood. The building will be the first in New York City to use modern mass wood systems, and will be the tallest building in the city to use structural timber, pending approvals from the New York City Department of Buildings.
The project is the outcome of a competition set by the Department of Agriculture, along with the Softwood Lumber Board (SLB) and the Binational Softwood Lumber Council (BSLC), awarding $3m to a design team looking to develop a high-rise mass timber construction. The money supports the collaborative research developed to prove the science behind using timber as a building material and gain appropriate city approvals.
We’re currently in the midst of working with the Department of Agriculture and the SLB and the BSLC, in conducting the research and setting up the protocols for the testing.
The US Department of Agriculture is looking to promote mass timber construction as a viable way to improve rural economies and provide additional funds for better forestation practices.
As a renewable material, mass wood acts to sequester carbon – approximately one ton of carbon per cubic metre – therefore offering an exciting new tool for designers and a great story for construction in the city.
SHoP Architects was founded 20 years ago, setting out to prove that intelligent, evocative architecture can be made with real-world constraints.
Sharples is a founding partner of SHoP Architects and has been instrumental in integrating cultural projects into the urban environment.
www.shoparc.com
"The building will be the first in New York City to use modern mass wood systems"
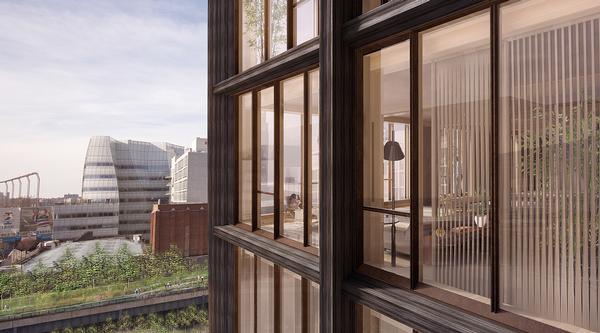
From flooding old shopping malls to revolutionising housing, MVRDV’s founders like to do things differently



