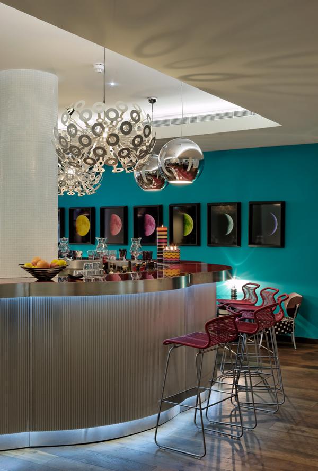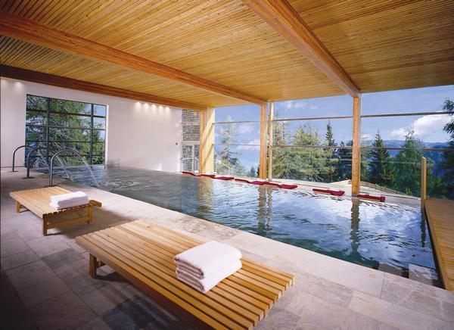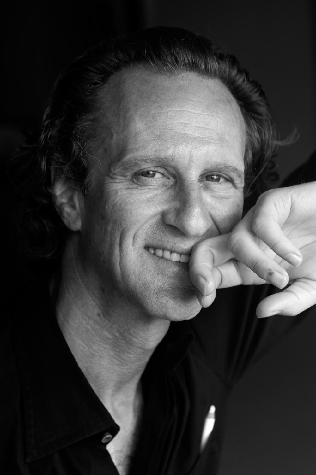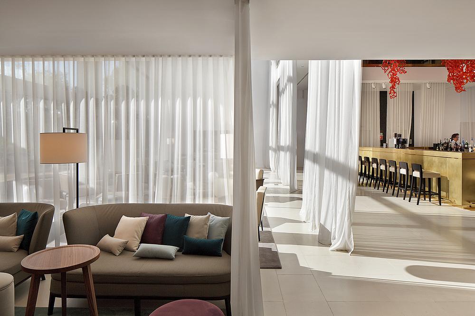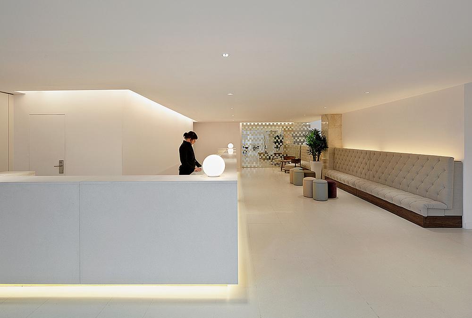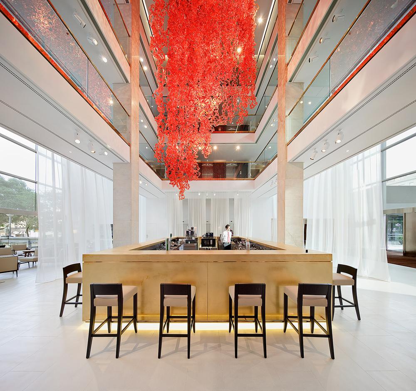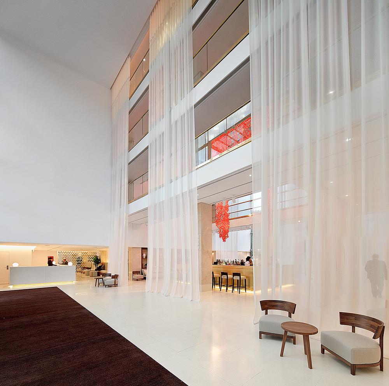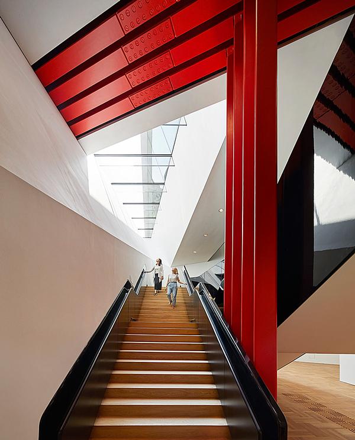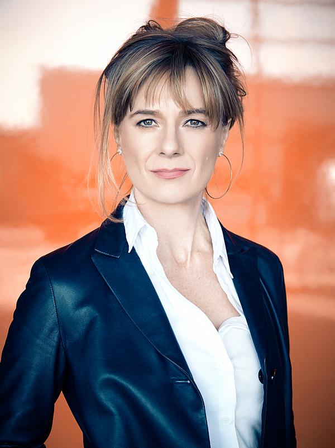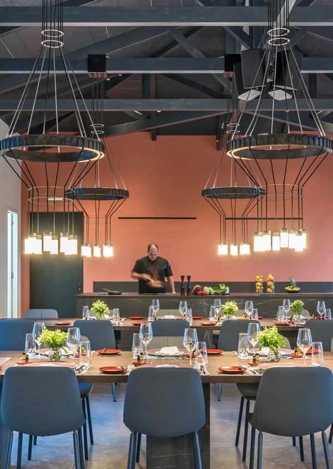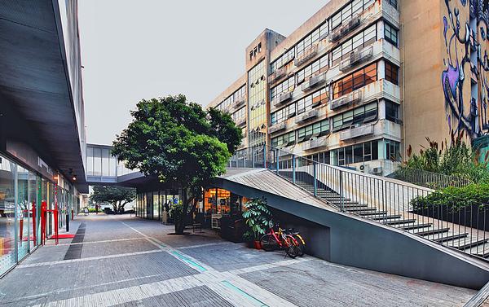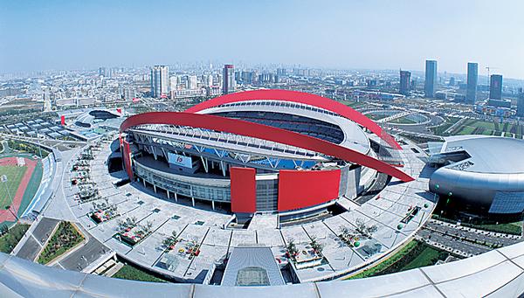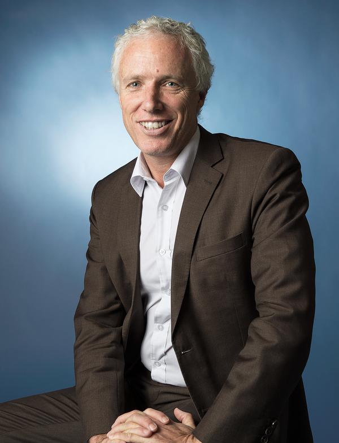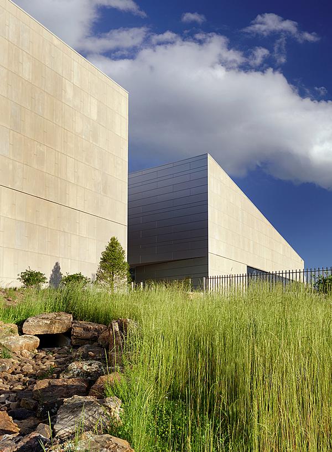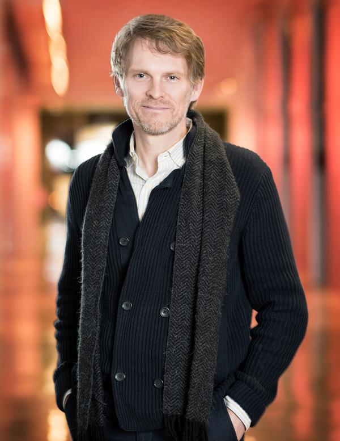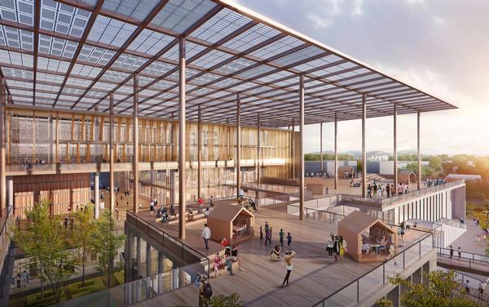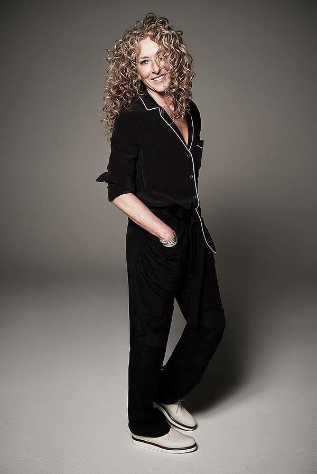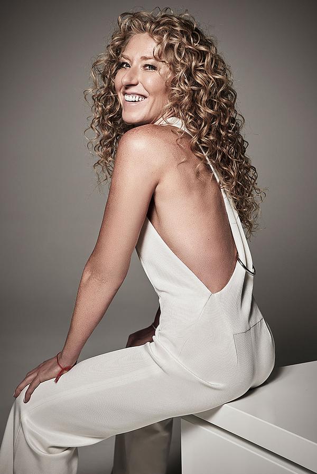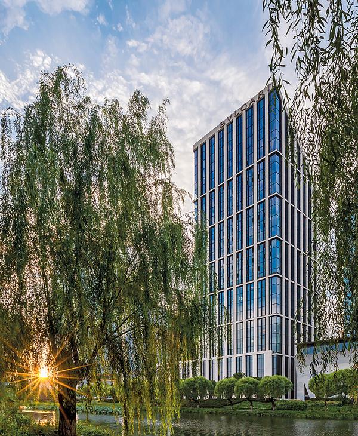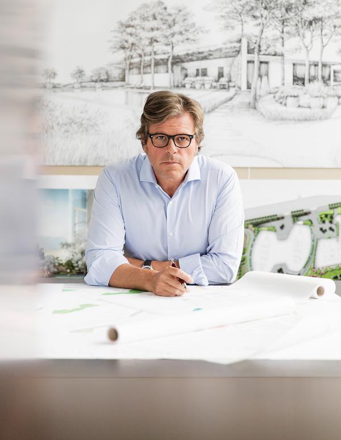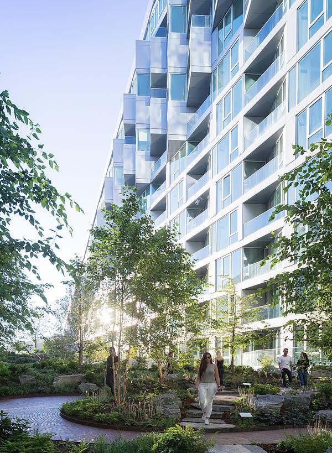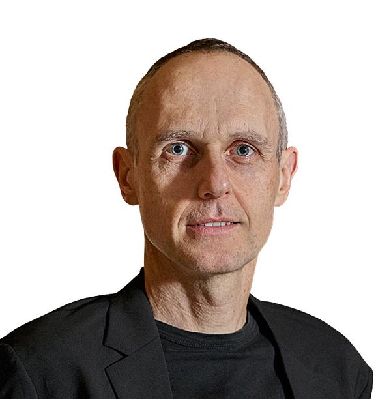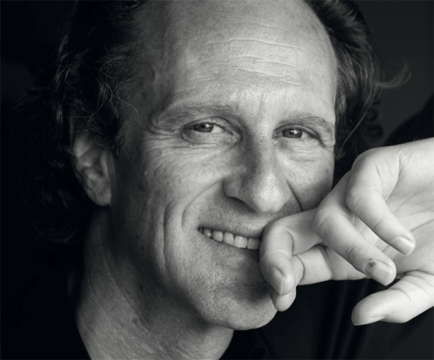Architect’s focus
Matteo Thun
The Italian architect and interior designer tells Magali Robathan about the challenges of creating a new look for the Hilton Barcelona, and explains the thinking behind the Ecotecture movement
How did your career in architecture begin?
Originally, I wanted to be a doctor – but then I had the opportunity to study under [Austrian expressionist artist and draughtsman] Oskar Kokoschka at the Salzburg Academy in Austria. He taught me to really ‘see’. Afterwards, I moved to Florence and studied architecture under the Italian architect Adolfo Natalini. I later met the Italian architect and designer Ettore Sottass, and we founded the Memphis Group in Milan in 1981. [The Memphis Group comprised a group of designers that created Post Modern furniture and design objects between 1981 and 1987.] I opened my own office in Milan in 1984.
Following the principle of the Milan school, we always worked in interior design and architecture at the same time – approaching projects from a holistic standpoint.
At what point did you start to make a name for yourself?
In 1993 we created the first low-energy, sustainable prefab housing system in wood. Ever since, this has been what has driven me.
Where do you get the inspiration for your designs?
I travel a lot, and I meet loads of different, interesting people, I love art and visit exhibitions as much as I can. I spend my weekends surrounded by nature – always the best energiser.
Where do you work on your designs?
I am a visual person – so wherever I am, I draw in my black notebook.
What did the Hilton Barcelona look like before the refurbishment?
It was just looking old. The Hilton Barcelona, which was one of the city’s first branded hotels, was built for the Barcelona Olympic Games 20 years ago – it needed a fresh look. Hilton approached us to help.
What was your brief for the public areas?
The hotel has an iconic lobby entrance with an abundance of natural light within the atrium.
Hilton asked us to give the space more lightness, to create something more open and inviting.
What were you trying to create with your design?
We wanted to create a unique, modern and edgy lobby space that fulfils the needs of the guests and that will last effectively in the long term. We wanted to design a meeting point and create an atmosphere that is about both entertainment and business. I think this is key for a city hotel of today – especially in Barcelona, one of the most exciting cities in Europe.
How would you describe the interior design?
The design concept offers extreme flexibility, allowing the structures and the furnishings in the public areas of the hotel to change in keeping with different hospitality requirements. The result is a fluid design that provides the guest with a maximum of service, function and comfort.
All these elements are given by the existing architecture of the hotel. The lobby is full of daylight. This is why we wanted to create a huge white space that, when separated through flexible translucent drapes, can also be divided into several private zones.
What part of the design are you most proud of?
I love entering the hotel lobby in the early morning, when daylight is flooding the 15m-high space.
You are an advocate of Ecotecture. What does this mean?
I want to create long-lasting projects that grow old nicely. Of course this means that we have to respect the environment. We follow the philosophy of the three zeros: Zero CO2 (CO2-neutral energy production and construction), Zero km (reduced transport routes through prefabrication and local materials) and Zero Waste (recycling of used materials).
Why is it so important to ensure that architecture is sustainable?
Sustainable construction involves aesthetic, economic and technological durability. This means avoiding architectural wounds and using the right materials in the right place, finding the right configuration of the building volume. It means respecting the soul of every place you work on.
The solution is different each time.
THE HILTON BARCELONA
The refurbished Hilton Barcelona opened at the beginning of June, featuring 289 rooms, 13 suites, the Mosaic restaurant, a fitness centre, The Vibe Bar and an outdoor terrace.
Matteo Thun and Partners were responsible for all of the public areas, including the multi-functional lobby space. The all-white lobby has been designed to be flexible so that it can be adapted for a range of events from business meetings to art exhibitions. It features a central bar that can be subdivided with transculent drapes and which features a dramatic sculpture by Milan based artist, Jacopo Foggini.
The Hilton Barcelona is the first Hilton property to be refurbished according to Hilton’s new lobby design guidelines, which are based on the idea that mobile technology means that guests increasingly want to spend time in hotel lobbies. The vision for Hilton’s new lobbies is that they should be multiple use spaces incorporate striking design, access to technology and contemporary food and beverage offerings.
Other Projects
Matteo Thun designed the Vigilius Mountain Resort in Italy and Hotel Missoni, Edinburgh
