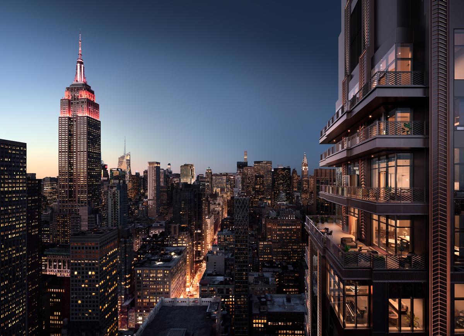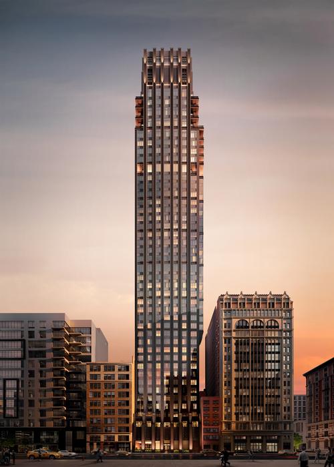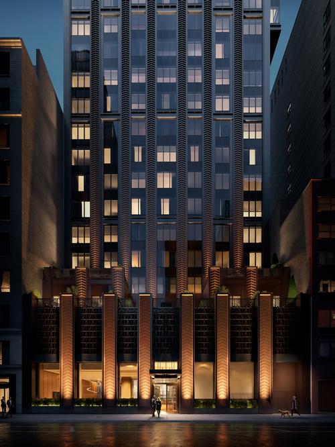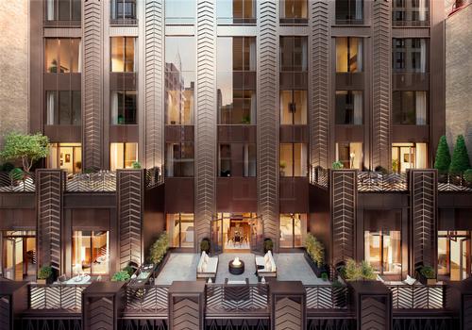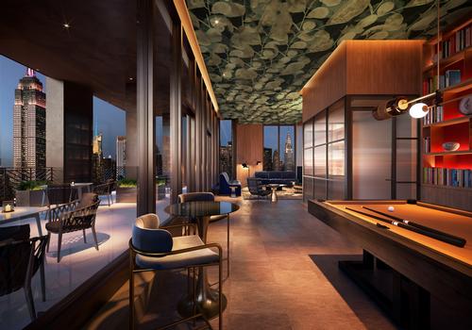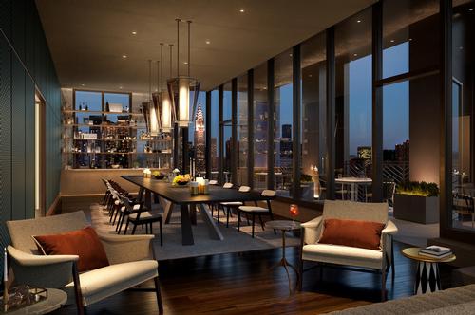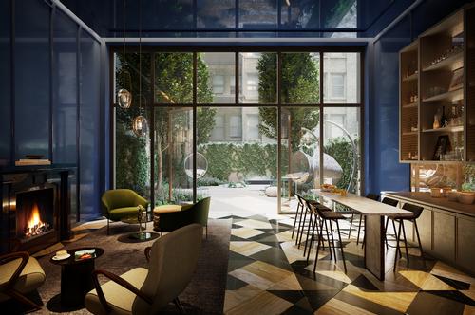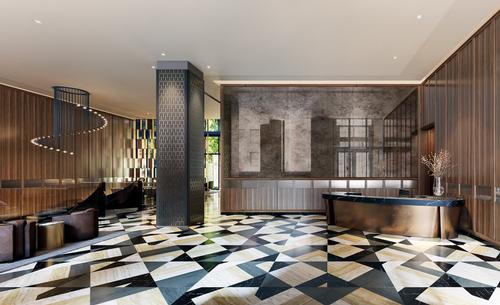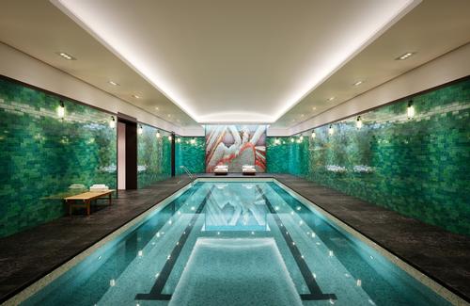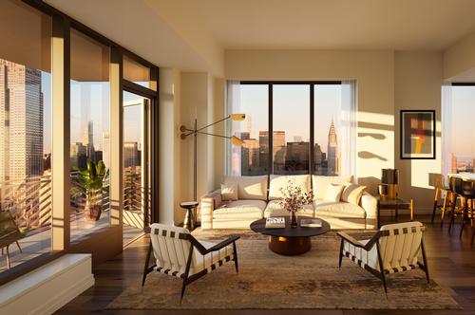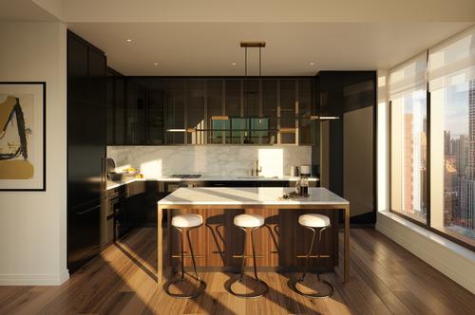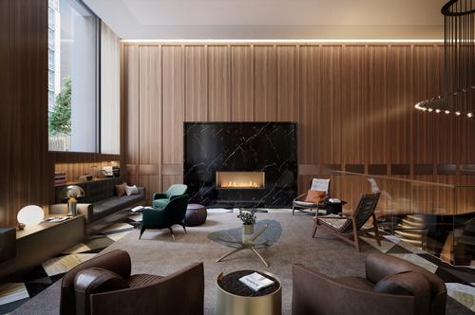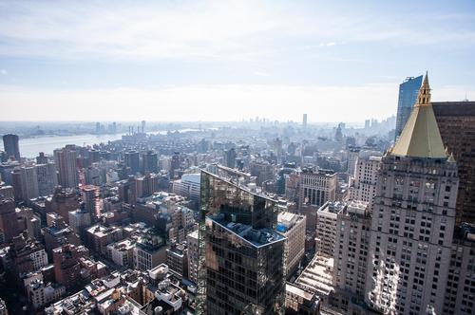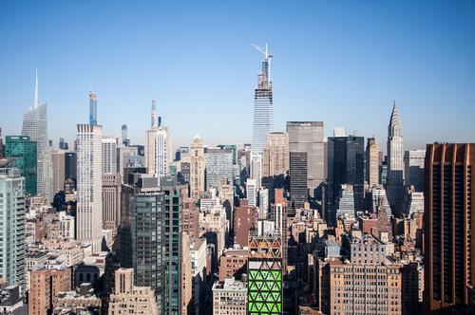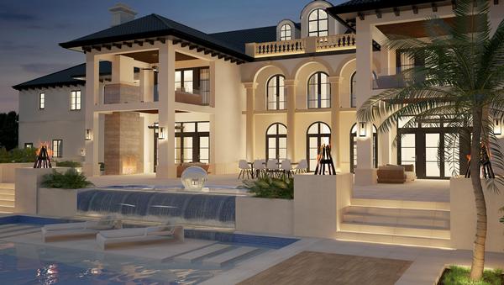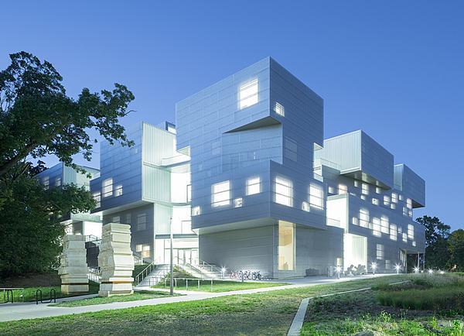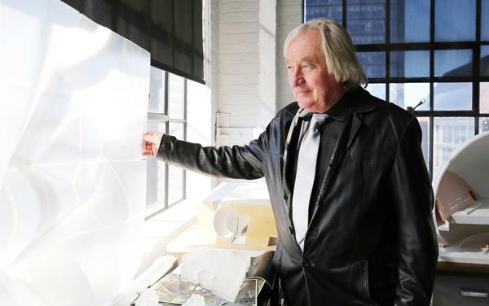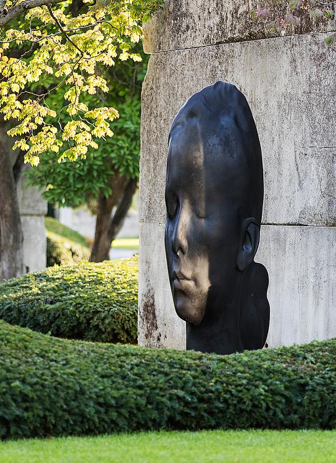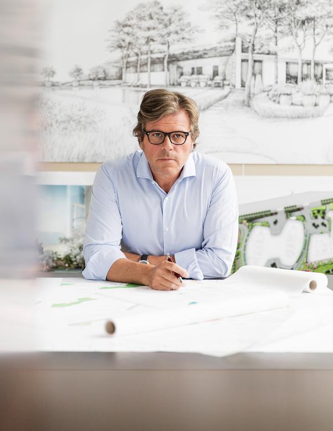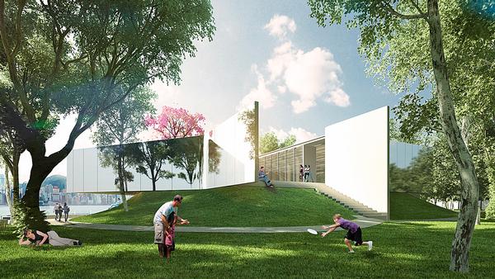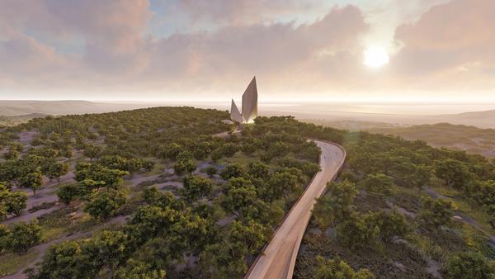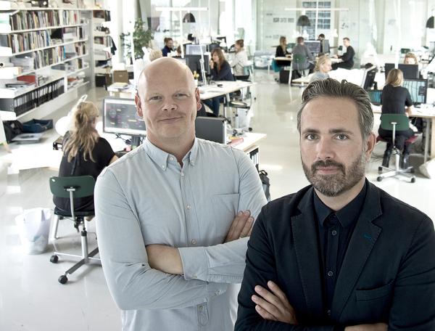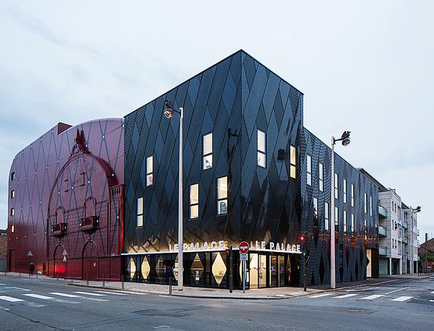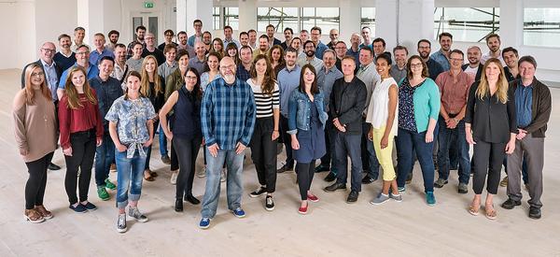Rockefeller Group's CetraRuddy-designed Rose Hill residential tower tops out

– Meg Brod
Rockefeller Group's Rose Hill residential tower, with exterior architecture and interiors designed by CetraRuddy, has topped out in the NoMad neighbourhood of Manhattan.
Rising 600ft (183m) and 45 floors, the tower will house 123 residences, ranging from studios to four-bedroom homes starting from $1.2m (€1.1m, £900,000).
Residences will feature hand-picked materials, custom kitchen cabinetry and marble baths with custom-designed vanities - and many will have outdoor terraces.
Residents will also have access to an amenities offering that has been designed to encourage a social and active lifestyle.
Health and wellness facilities include a gym, a HIIT studio, a squash court, a 50ft (15m) pool and a dry heat sauna.
For recreation and socialising, meanwhile, there will be a billiards table, a library, a private dining room, a bar and a 37th-floor private residents club with two covered outdoor lounges offering 360-degree views of the surrounding area.
The building's Art Deco design includes a bronze-tone façade with intricate detailing that to frame its windows and decorative lighting will illuminate its base.
Meg Brod, senior vice president and regional development officer in the Northeast US at Rockefeller Group, said: "We have created a tower that is authentic to our legacy and speaks to today’s buyers with its inventive flex spaces that can be customized to one’s needs as well as curated a robust amenities package with premier community partnerships."
Construction is due for completion in 2021.
Rockefeller Group CetraRuddy residential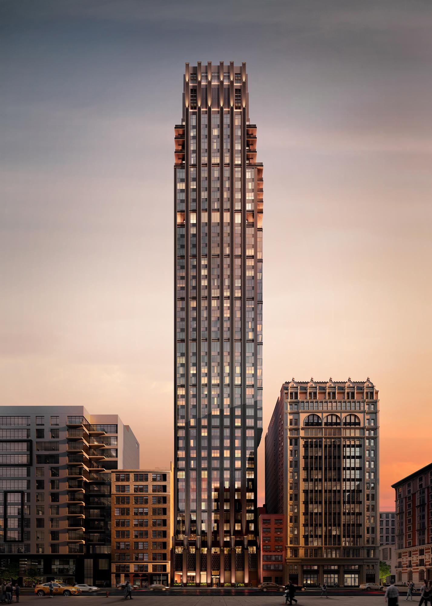
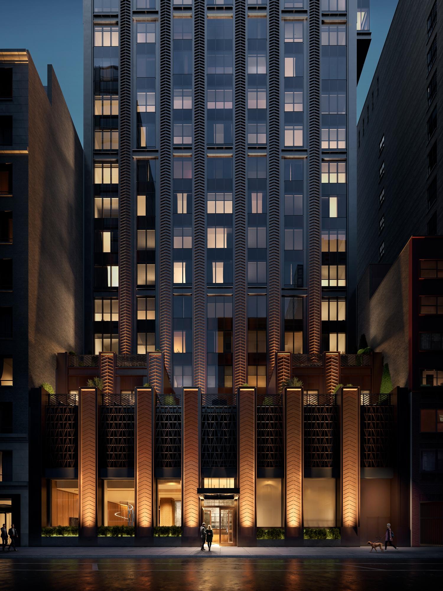
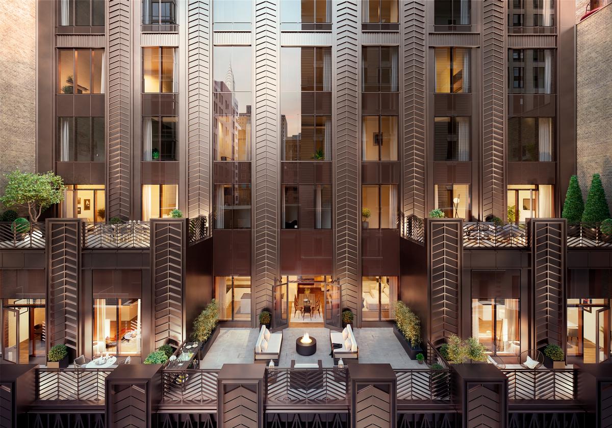
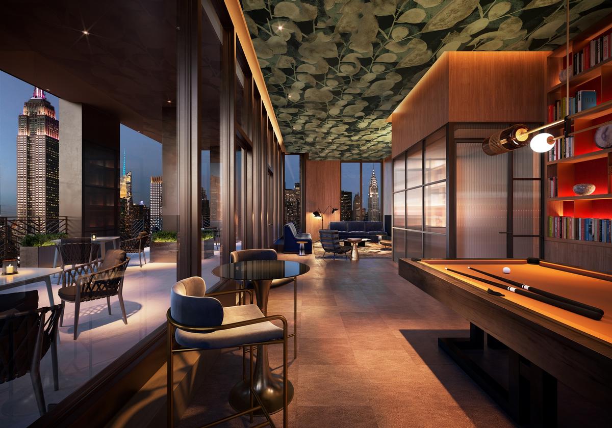
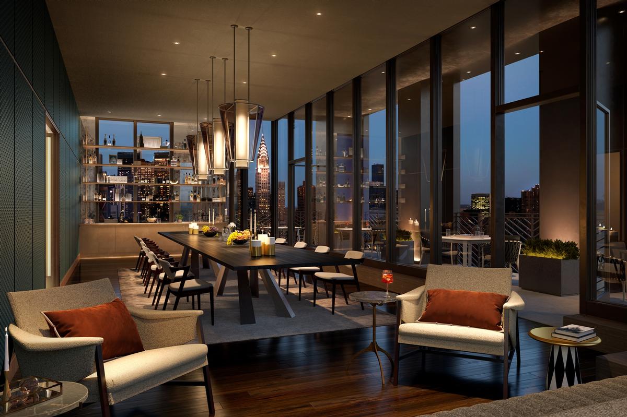
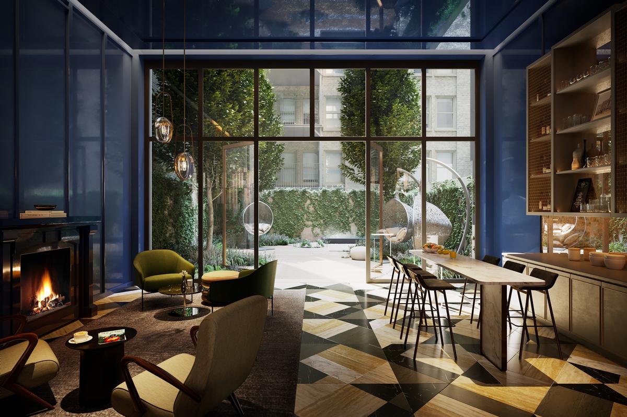
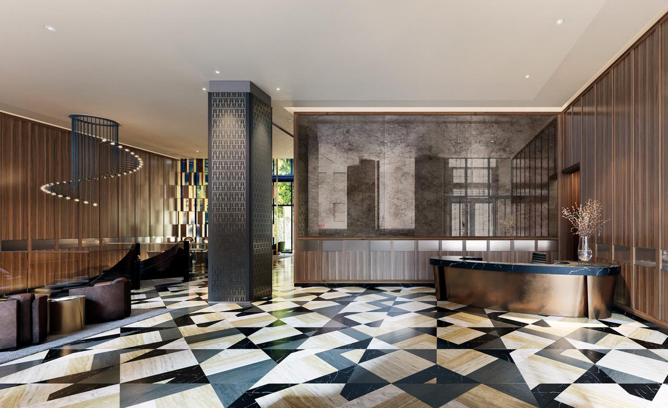
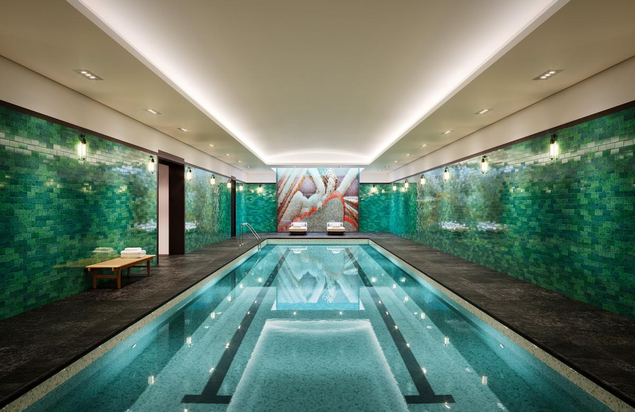
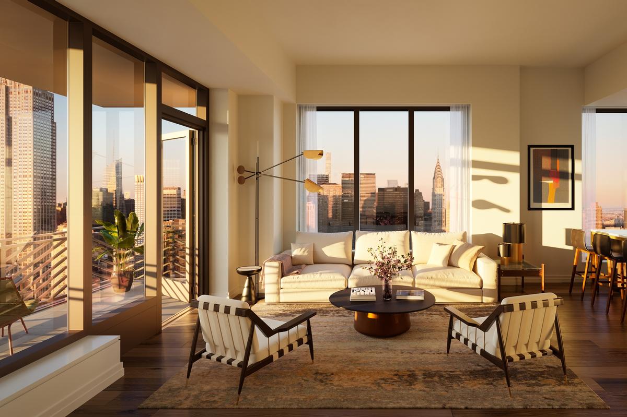
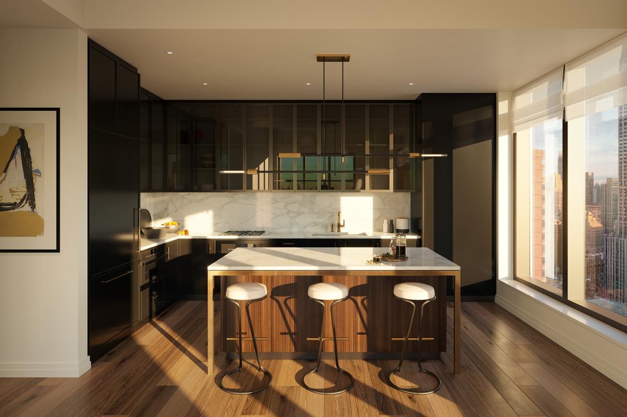
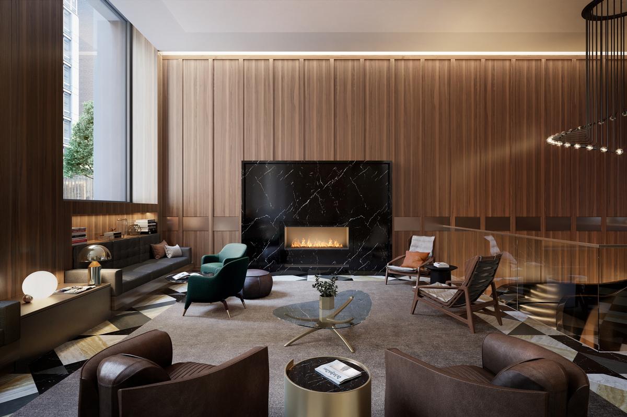
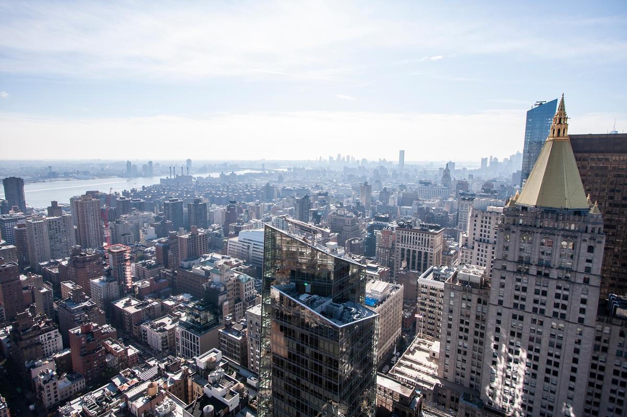
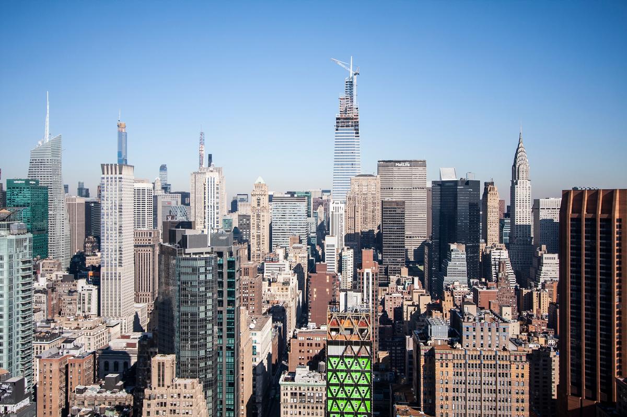
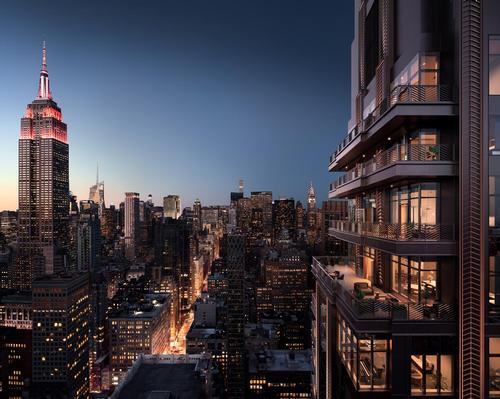

UAE’s first Dior Spa debuts in Dubai at Dorchester Collection’s newest hotel, The Lana

Europe's premier Evian Spa unveiled at Hôtel Royal in France

Clinique La Prairie unveils health resort in China after two-year project

GoCo Health Innovation City in Sweden plans to lead the world in delivering wellness and new science

Four Seasons announces luxury wellness resort and residences at Amaala

Aman sister brand Janu debuts in Tokyo with four-floor urban wellness retreat

€38m geothermal spa and leisure centre to revitalise Croatian city of Bjelovar

Two Santani eco-friendly wellness resorts coming to Oman, partnered with Omran Group

Kerzner shows confidence in its Siro wellness hotel concept, revealing plans to open 100

Ritz-Carlton, Portland unveils skyline spa inspired by unfolding petals of a rose

Rogers Stirk Harbour & Partners are just one of the names behind The Emory hotel London and Surrenne private members club

Peninsula Hot Springs unveils AUS$11.7m sister site in Australian outback

IWBI creates WELL for residential programme to inspire healthy living environments

Conrad Orlando unveils water-inspired spa oasis amid billion-dollar Evermore Resort complex

Studio A+ realises striking urban hot springs retreat in China's Shanxi Province

Populous reveals plans for major e-sports arena in Saudi Arabia

Wake The Tiger launches new 1,000sq m expansion

Othership CEO envisions its urban bathhouses in every city in North America

Merlin teams up with Hasbro and Lego to create Peppa Pig experiences

SHA Wellness unveils highly-anticipated Mexico outpost

One&Only One Za’abeel opens in Dubai featuring striking design by Nikken Sekkei

Luxury spa hotel, Calcot Manor, creates new Grain Store health club

'World's largest' indoor ski centre by 10 Design slated to open in 2025

Murrayshall Country Estate awarded planning permission for multi-million-pound spa and leisure centre

Aman's Janu hotel by Pelli Clarke & Partners will have 4,000sq m of wellness space

Therme Group confirms Incheon Golden Harbor location for South Korean wellbeing resort

Universal Studios eyes the UK for first European resort

King of Bhutan unveils masterplan for Mindfulness City, designed by BIG, Arup and Cistri

Rural locations are the next frontier for expansion for the health club sector




