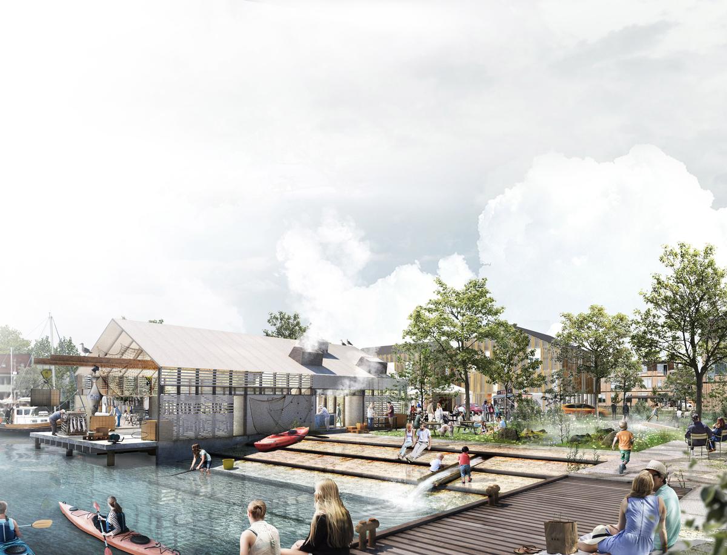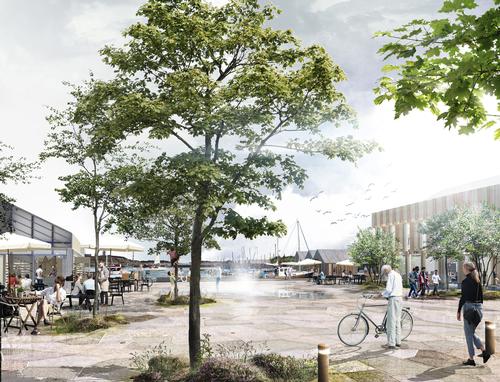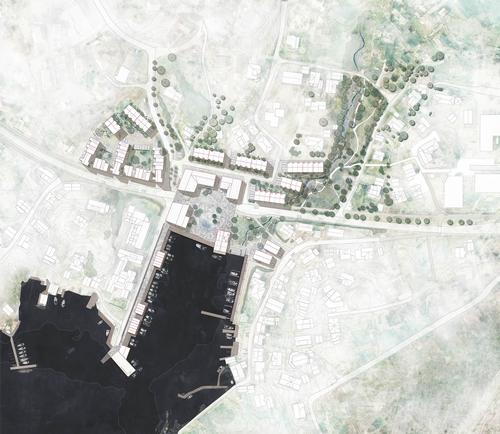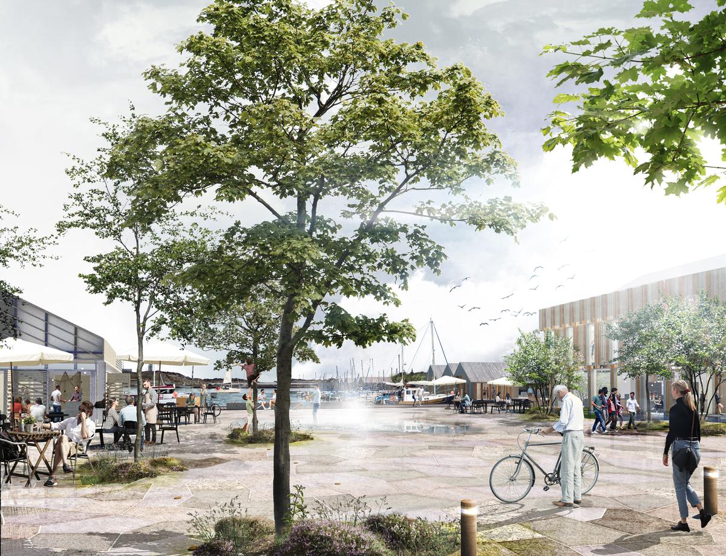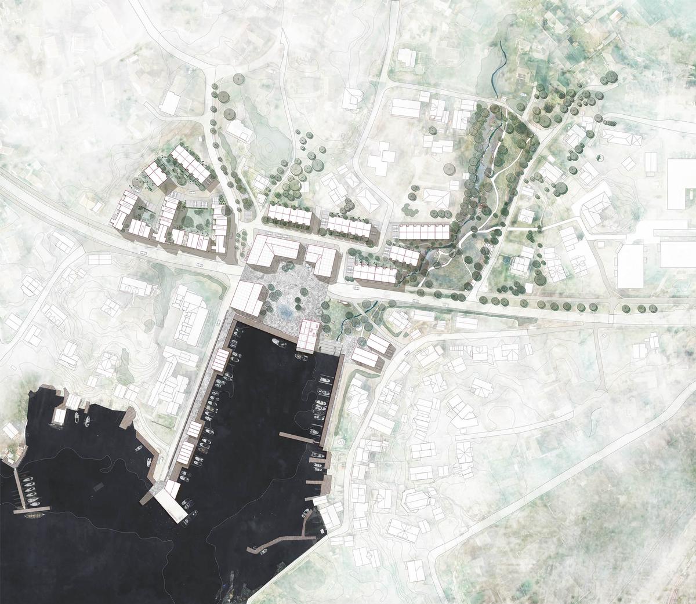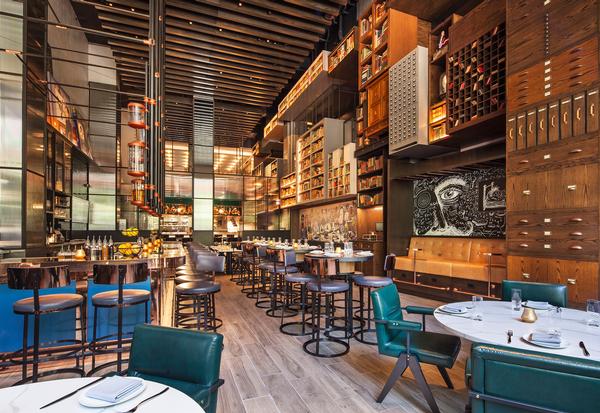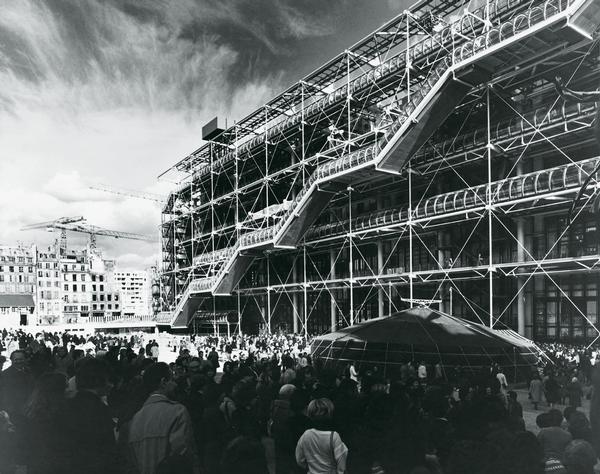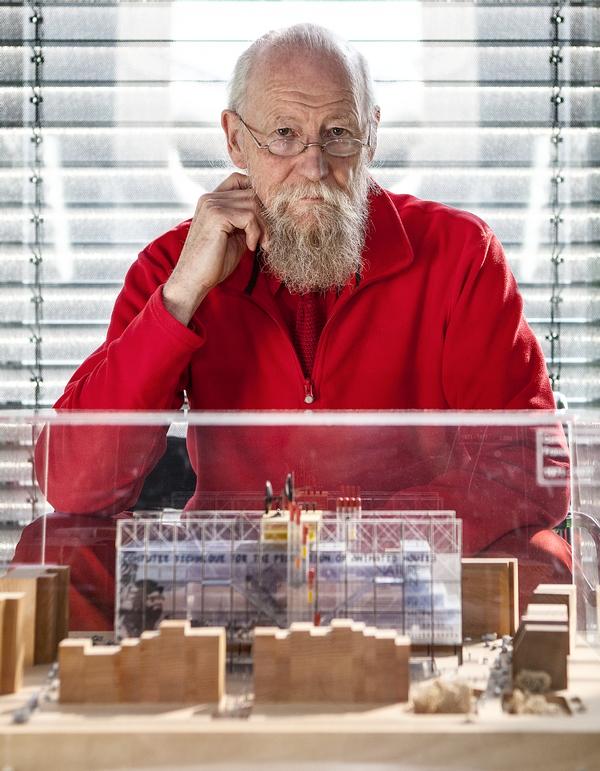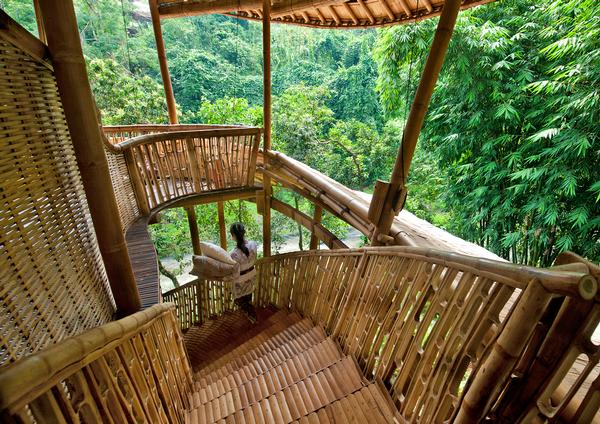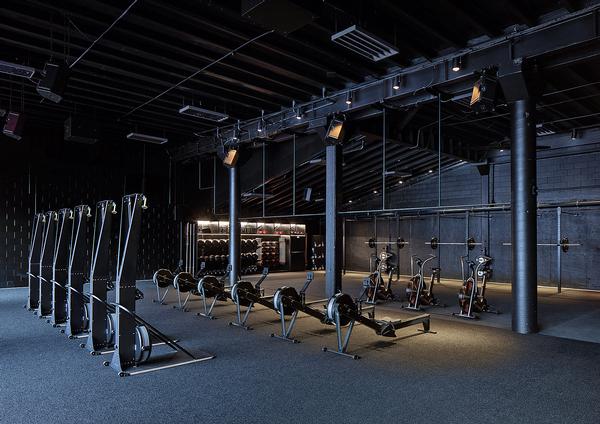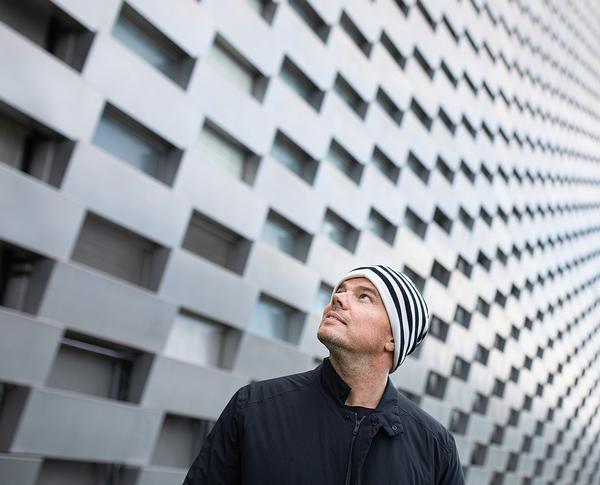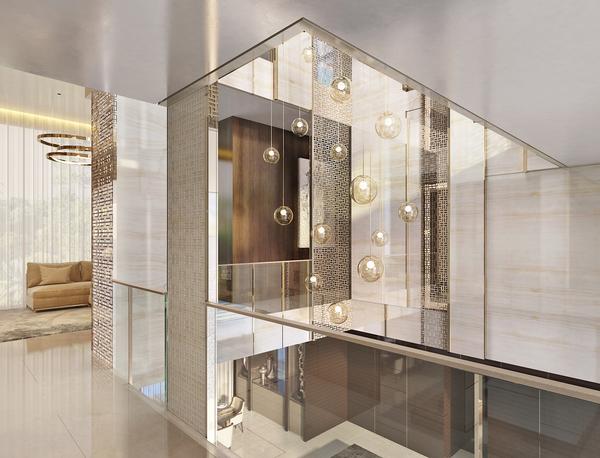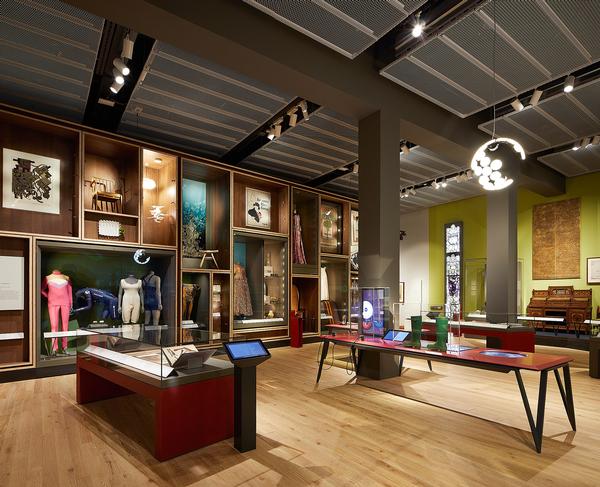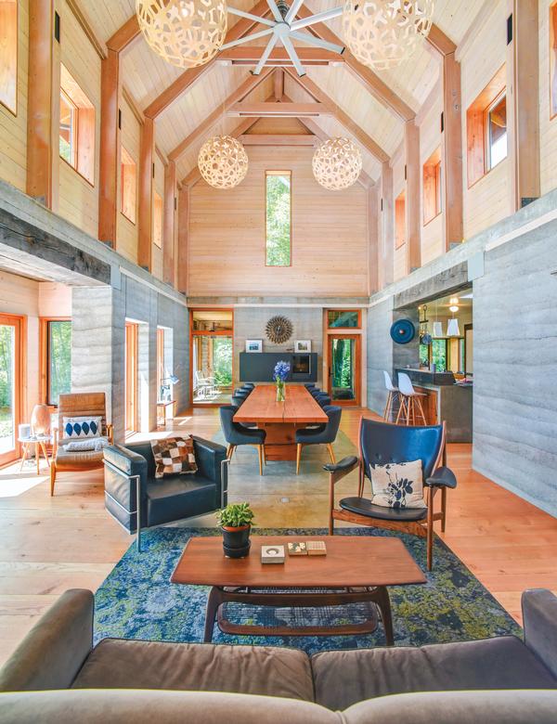BOGL's masterplan relocates main square to reconnect town to the sea
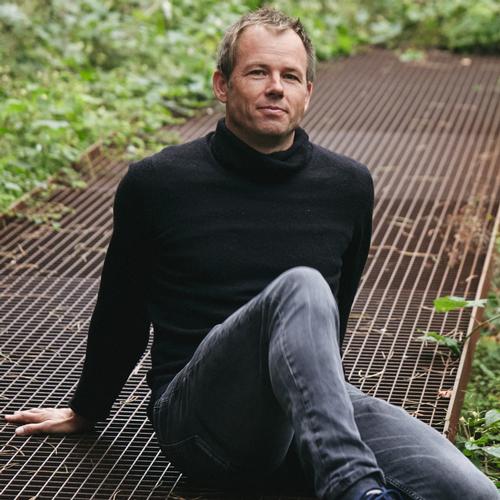
– Jens Linnet
Danish architects BOGL have won a design competition to redevelop central parts of Tananger, Norway, with a masterplan that will relocate its main square to reconnect the town with the ocean.
Tananger's history is closely related to the sea, but the town has developed in such a way that it has been largely cut off from the water.
With the town's population expected to double over the next 30 years, a competition was announced by Sola Municipality seeking concepts for its evolution as an attractive place to live, work and visit.
By relocating the main town square, the design will allow people to access to the sea in a way that wasn't previously possible, both providing a new public space and reestablishing the town's maritime heritage.
Additional water recreation facilities will be created as part of the project, as will a harbour bathing pool with a sauna and changing facilities.
The project covers a total area of 25,000sq m (269,000sq ft) and also includes the creation of a 5,500sq m (59,000sq ft) public park.
Jens Linnet, creative director and partner at BOGL, said: "We believe, that this project will strengthen the maritime environment, as well as the city’s and the harbour’s priceless scenic and functional relationship to the sea. The project gathers square, harbour, and park in a powerhouse of activities and opportunities in Tananger."
He continued: "We have made every effort not to add anything alien to the project, but to utilise the existing qualities in Tananger instead. We are very occupied working with the beauty of what is already there and to create a sense of place from this."
The open competition was announced by Sola Municipality in May and BOGL was announced as the winner at the start of November. Work on the project will recommence once Sola Municipality has secured the required funds.
BOGL Norway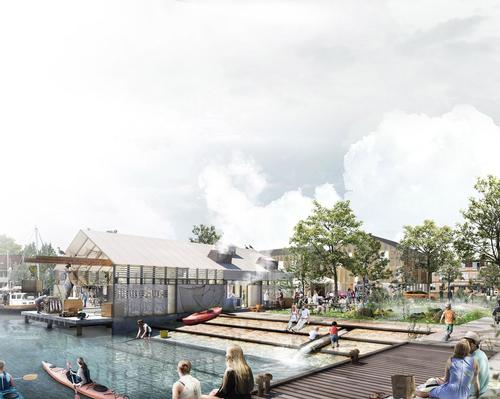

UAE’s first Dior Spa debuts in Dubai at Dorchester Collection’s newest hotel, The Lana

Europe's premier Evian Spa unveiled at Hôtel Royal in France

Clinique La Prairie unveils health resort in China after two-year project

GoCo Health Innovation City in Sweden plans to lead the world in delivering wellness and new science

Four Seasons announces luxury wellness resort and residences at Amaala

Aman sister brand Janu debuts in Tokyo with four-floor urban wellness retreat

€38m geothermal spa and leisure centre to revitalise Croatian city of Bjelovar

Two Santani eco-friendly wellness resorts coming to Oman, partnered with Omran Group

Kerzner shows confidence in its Siro wellness hotel concept, revealing plans to open 100

Ritz-Carlton, Portland unveils skyline spa inspired by unfolding petals of a rose

Rogers Stirk Harbour & Partners are just one of the names behind The Emory hotel London and Surrenne private members club

Peninsula Hot Springs unveils AUS$11.7m sister site in Australian outback

IWBI creates WELL for residential programme to inspire healthy living environments

Conrad Orlando unveils water-inspired spa oasis amid billion-dollar Evermore Resort complex

Studio A+ realises striking urban hot springs retreat in China's Shanxi Province

Populous reveals plans for major e-sports arena in Saudi Arabia

Wake The Tiger launches new 1,000sq m expansion

Othership CEO envisions its urban bathhouses in every city in North America

Merlin teams up with Hasbro and Lego to create Peppa Pig experiences

SHA Wellness unveils highly-anticipated Mexico outpost

One&Only One Za’abeel opens in Dubai featuring striking design by Nikken Sekkei

Luxury spa hotel, Calcot Manor, creates new Grain Store health club

'World's largest' indoor ski centre by 10 Design slated to open in 2025

Murrayshall Country Estate awarded planning permission for multi-million-pound spa and leisure centre

Aman's Janu hotel by Pelli Clarke & Partners will have 4,000sq m of wellness space

Therme Group confirms Incheon Golden Harbor location for South Korean wellbeing resort

Universal Studios eyes the UK for first European resort

King of Bhutan unveils masterplan for Mindfulness City, designed by BIG, Arup and Cistri

Rural locations are the next frontier for expansion for the health club sector




