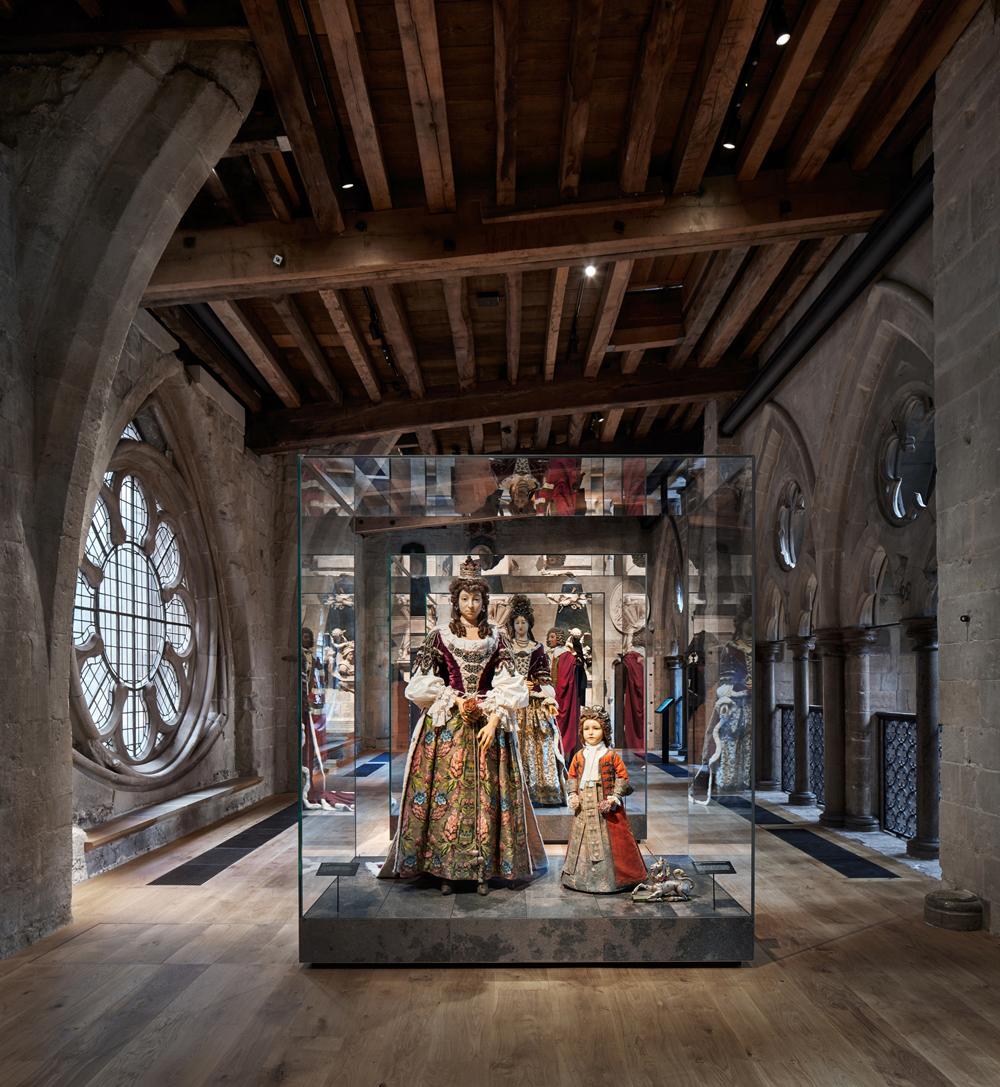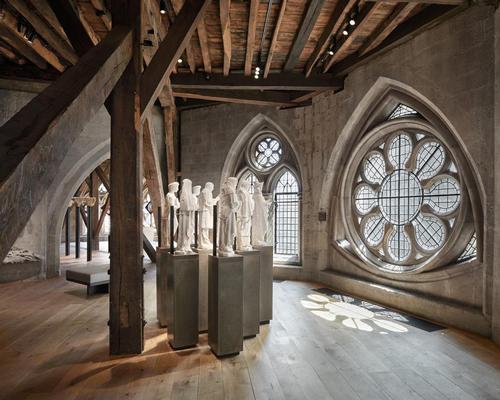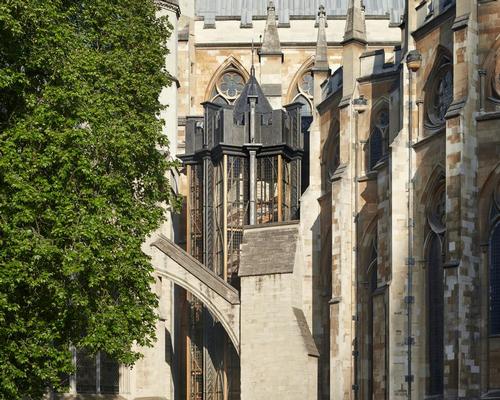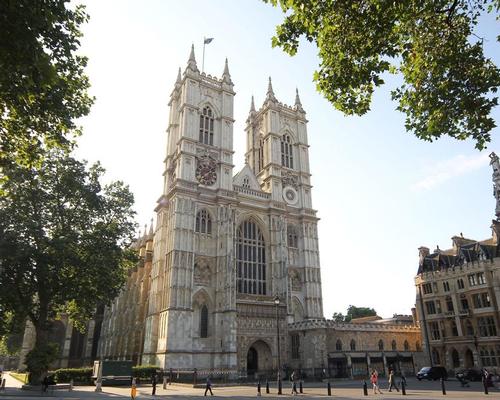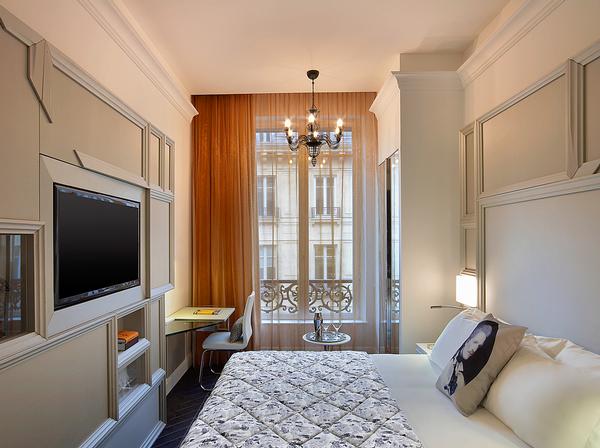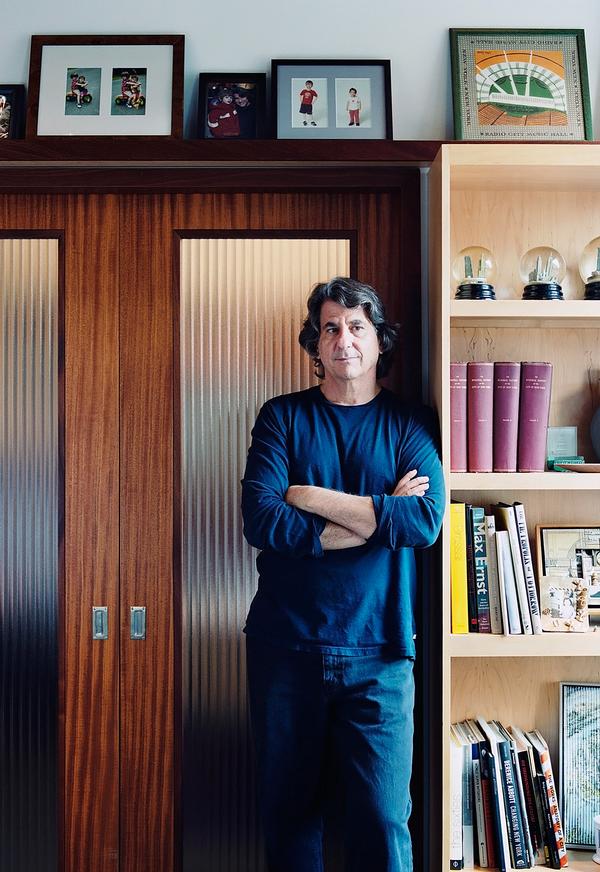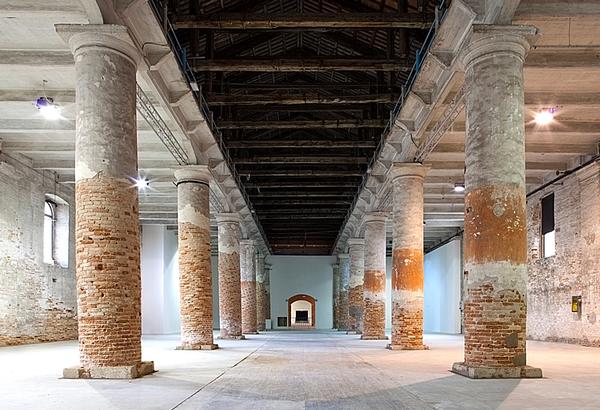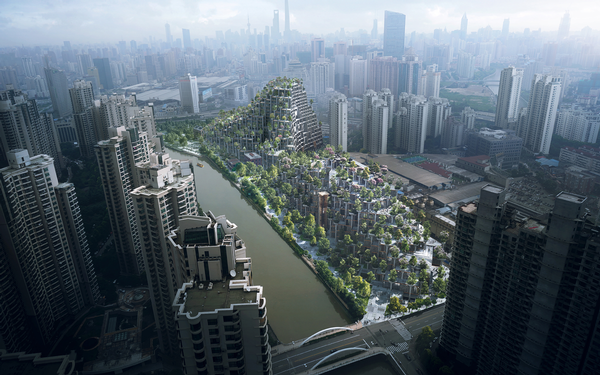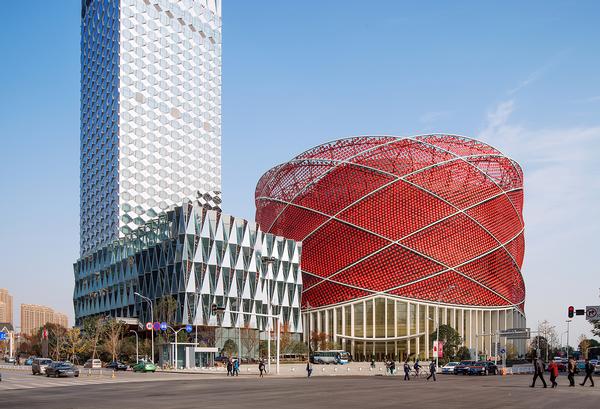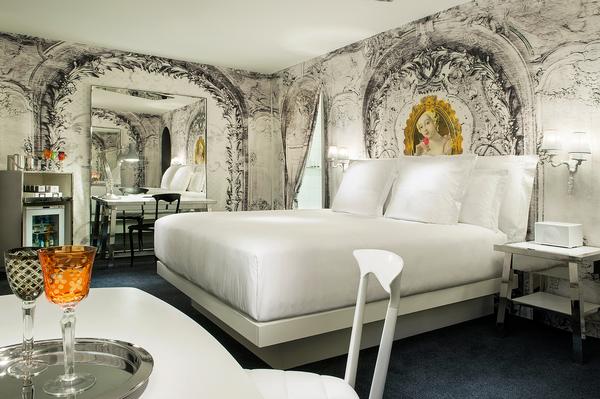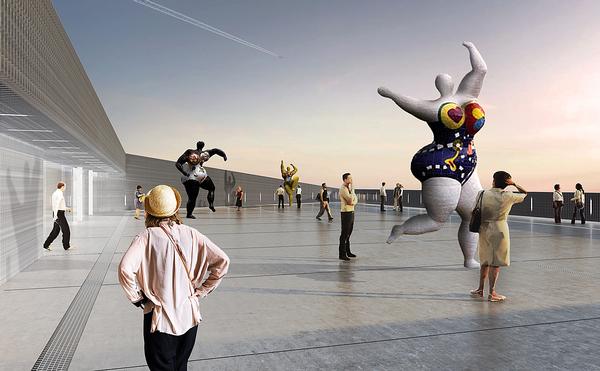Westminster Abbey reveals 'hidden museum' ahead of official opening
Westminster Abbey today (29 May) officially unveiled The Queen’s Diamond Jubilee Galleries for the first time, ahead of the museum’s public opening on 11 June.
The new gallery spaces, which will display 300 treasures from the Abbey’s collection, are hidden inside the building’s triforium, a loft-like space some 52ft (16m) above the Abbey's floor.
The Triforium, unused for centuries and never before open to the public, has been transformed by McInnes Usher McKnight Architects (MUMA) “to allow people to deepen their understanding of a royal church which has been at the centre of the nation for centuries.”
The space is divided into sections, including areas dedicated to Building Westminster Abbey, Worship and Daily Life, Westminster Abbey and the Monarchy and The Abbey and National Memory.
Visitors will be able to browse a wide variety of objects from the Abbey’s collection which will include the 14th-century Liber Regalis – a manuscript that explains the schedule for a coronation service – an ancient altarpiece, a corset belonging to Elizabeth I and artefacts from the reigns of Henry V and VII, guidebooks to the Abbey dating back to 1600, Prince William and Kate Middleton’s marriage license and artist Ralph Heimans’ celebratory Diamond Jubilee portrait of Queen Elizabeth II.
To provide access to the Triforium galleries, a slim tower – constructed from stone, glass, lead and oak – has been built in a courtyard at Poet’s Corner. Named the Weston Tower, the structure’s design has been inspired by the Gothic architecture of the Abbey. Conservation and restoration architect Ptolemy Dean, who is Surveyor of the Fabric at the Abbey, is behind the plans – the first major addition to the Abbey church since 1745.
With a star-shaped footprint that reflects a motif found throughout the 1,000-year-old landmark, the slender tower slots unobtrusively between the Chapter House and Lady Chapel. Inside, a staircase and lift will deliver visitors to the gallery spaces.
“We look forward to welcoming visitors to the Galleries,” said Dr John Hall, dean of Westminster. “The views are breathtaking; the space astonishing; the displays fascinating. The visitor will gain far greater insight into the life and history of the Abbey than ever before. The fulfilment of this vision is a shared achievement with so many people involved. We are profoundly grateful.”
The Queen’s Diamond Jubilee Galleries form the final phase of a 2020 development plan, which set out to offer “a more comprehensive and generous welcome” to the two million people who come annually to the Abbey as worshippers and visitors. The total project cost has been £23m (US$30, €26m), all of which has been met by private donors and trusts.
Westminster Abbey The Queen’s Diamond Jubilee Galleries London The Triforium McInnes Usher McKnight ArchitectsTake a first glimpse inside The Queen's Diamond Jubilee Galleries - set high above the Abbey floor in the medieval triforium and displaying the greatest treasures from the Abbey collection. Opening 11th June https://t.co/3E3gOak6Ll#AbbeyGalleries pic.twitter.com/SOm6Svz0U8
— Westminster Abbey (@wabbey) May 29, 2018
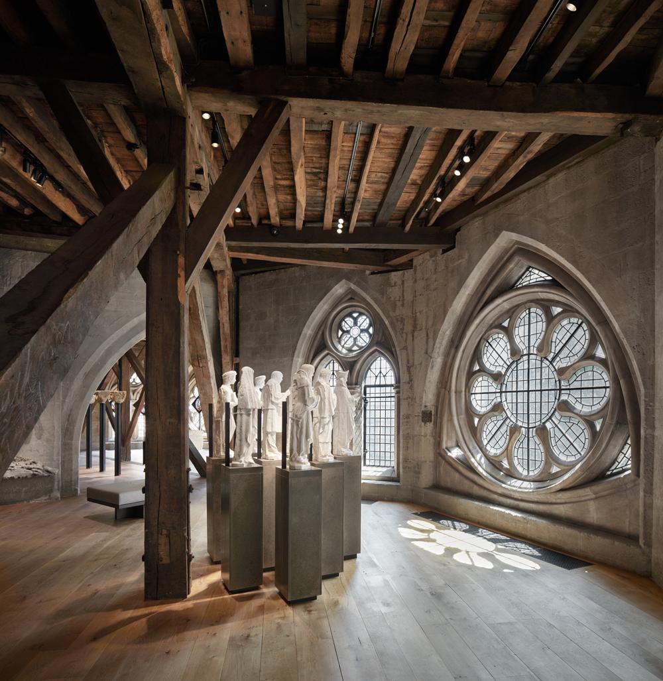
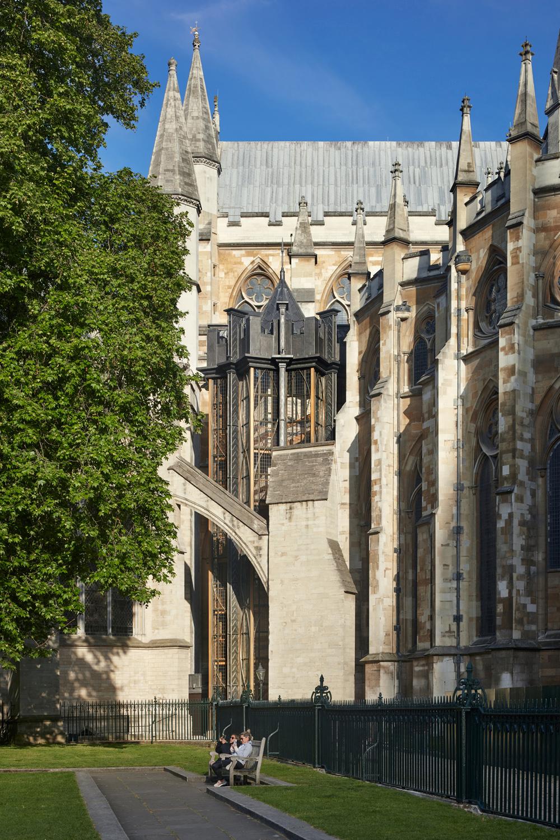
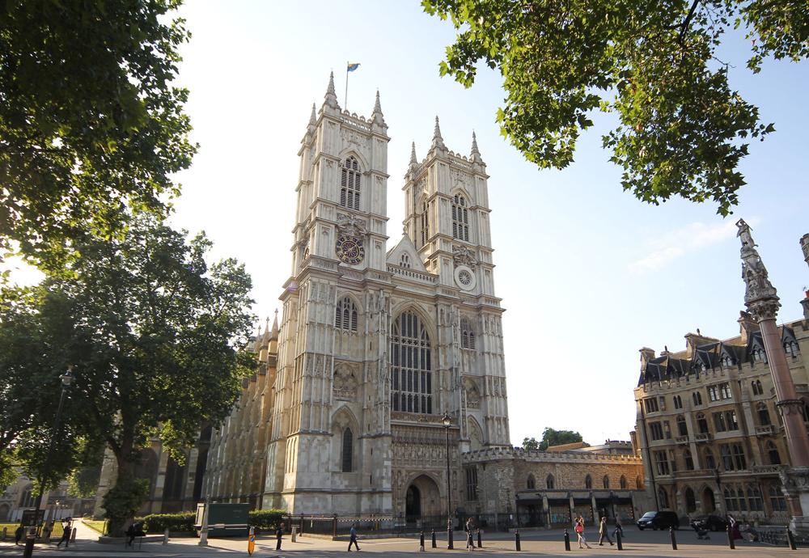
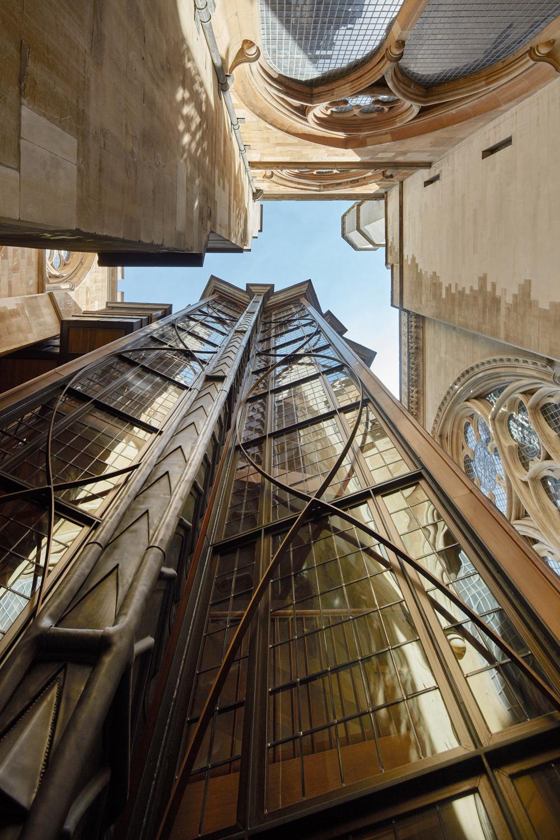
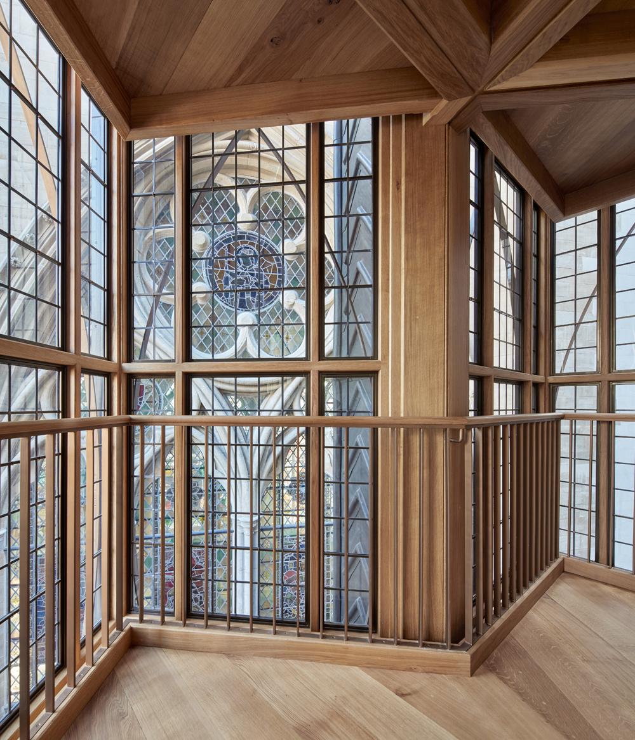
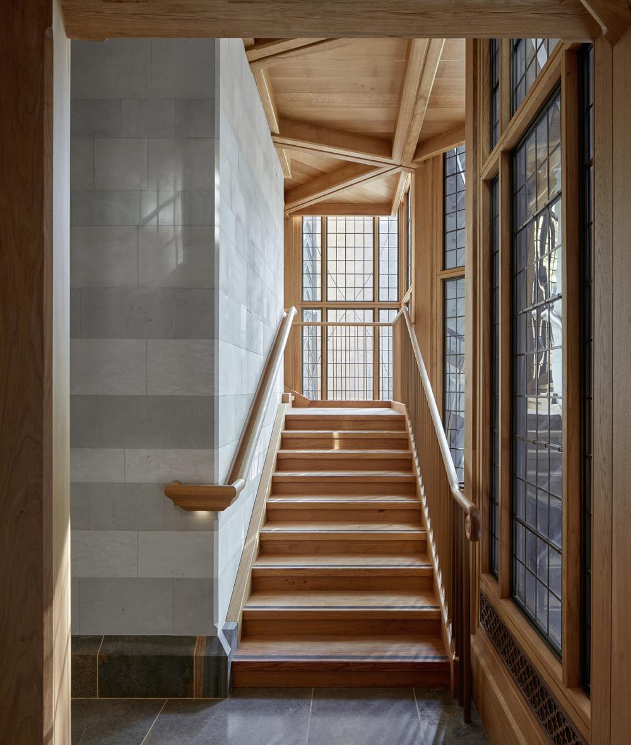
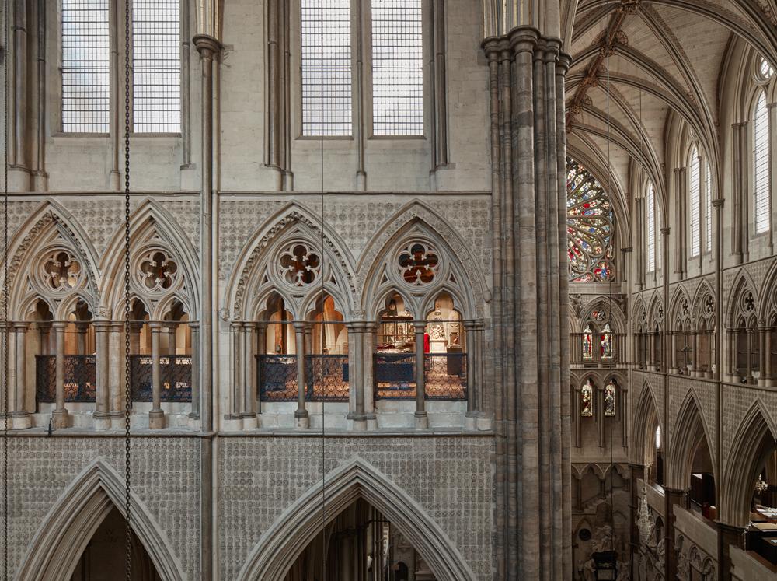
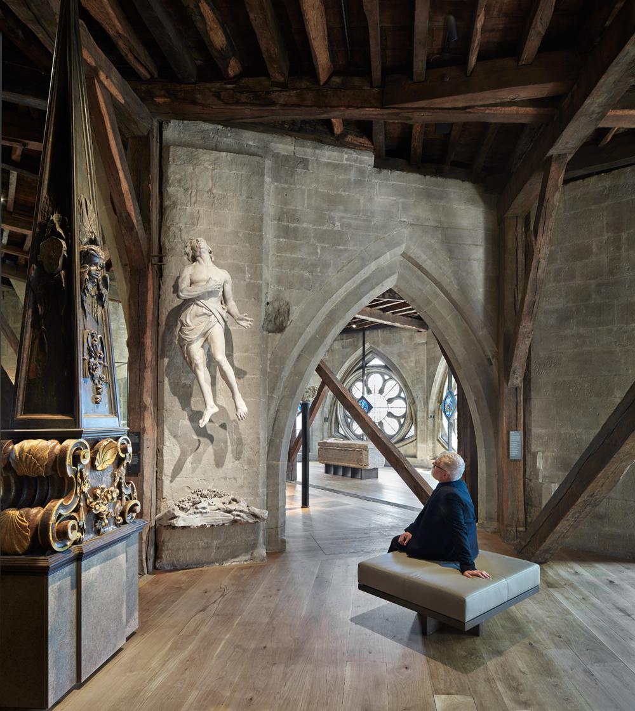
Westminster Abbey triforium opening to public for first time in June as new museum
FEATURE: Heritage – Lofty Ideals
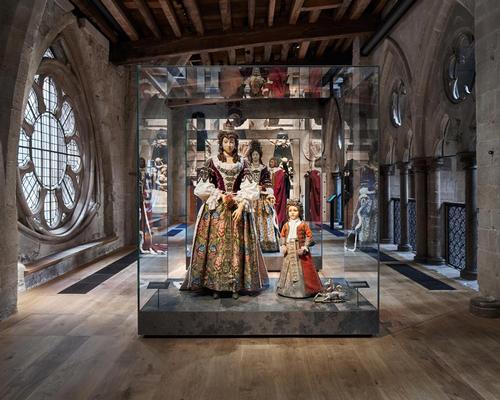

UAE’s first Dior Spa debuts in Dubai at Dorchester Collection’s newest hotel, The Lana

Europe's premier Evian Spa unveiled at Hôtel Royal in France

Clinique La Prairie unveils health resort in China after two-year project

GoCo Health Innovation City in Sweden plans to lead the world in delivering wellness and new science

Four Seasons announces luxury wellness resort and residences at Amaala

Aman sister brand Janu debuts in Tokyo with four-floor urban wellness retreat

€38m geothermal spa and leisure centre to revitalise Croatian city of Bjelovar

Two Santani eco-friendly wellness resorts coming to Oman, partnered with Omran Group

Kerzner shows confidence in its Siro wellness hotel concept, revealing plans to open 100

Ritz-Carlton, Portland unveils skyline spa inspired by unfolding petals of a rose

Rogers Stirk Harbour & Partners are just one of the names behind The Emory hotel London and Surrenne private members club

Peninsula Hot Springs unveils AUS$11.7m sister site in Australian outback

IWBI creates WELL for residential programme to inspire healthy living environments

Conrad Orlando unveils water-inspired spa oasis amid billion-dollar Evermore Resort complex

Studio A+ realises striking urban hot springs retreat in China's Shanxi Province

Populous reveals plans for major e-sports arena in Saudi Arabia

Wake The Tiger launches new 1,000sq m expansion

Othership CEO envisions its urban bathhouses in every city in North America

Merlin teams up with Hasbro and Lego to create Peppa Pig experiences

SHA Wellness unveils highly-anticipated Mexico outpost

One&Only One Za’abeel opens in Dubai featuring striking design by Nikken Sekkei

Luxury spa hotel, Calcot Manor, creates new Grain Store health club

'World's largest' indoor ski centre by 10 Design slated to open in 2025

Murrayshall Country Estate awarded planning permission for multi-million-pound spa and leisure centre

Aman's Janu hotel by Pelli Clarke & Partners will have 4,000sq m of wellness space

Therme Group confirms Incheon Golden Harbor location for South Korean wellbeing resort

Universal Studios eyes the UK for first European resort

King of Bhutan unveils masterplan for Mindfulness City, designed by BIG, Arup and Cistri

Rural locations are the next frontier for expansion for the health club sector

Tonik Associates designs new suburban model for high-end Third Space health and wellness club
From Nobu Restaurants and Ian Schrager’s latest hotel to Imagination Playgrounds and the set design for The Rocky Horror Show, US architect and designer David Rockwell always keeps it fresh. He tells us the secrets of his creativity



