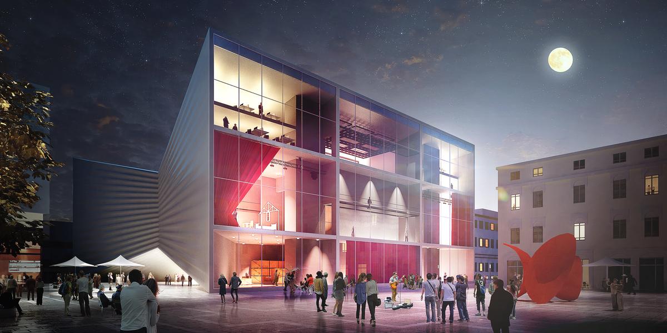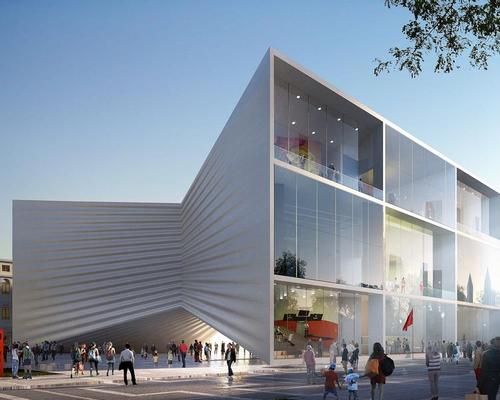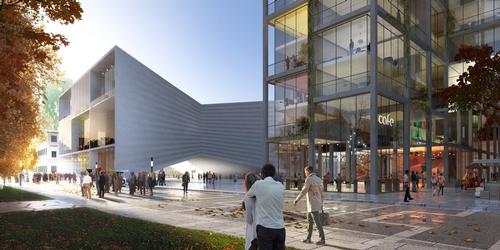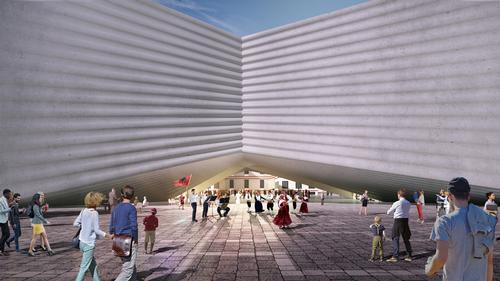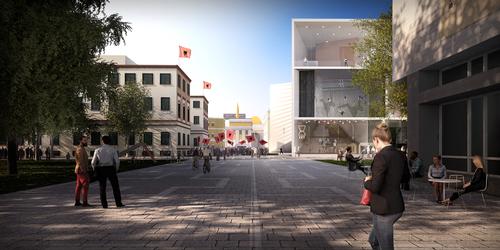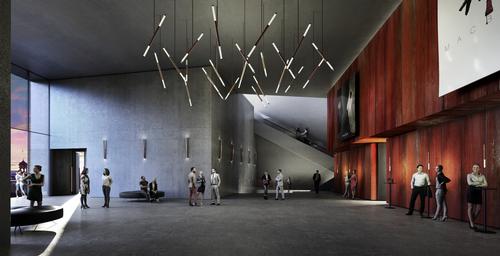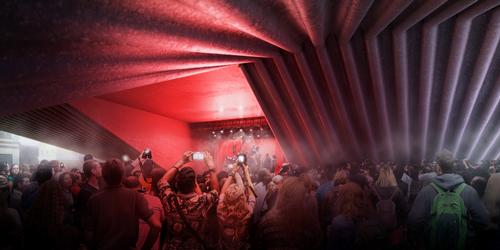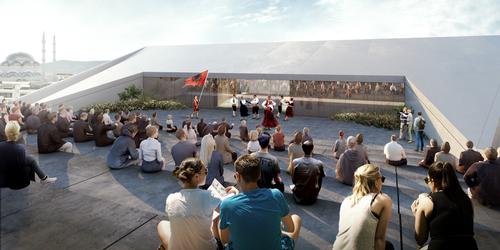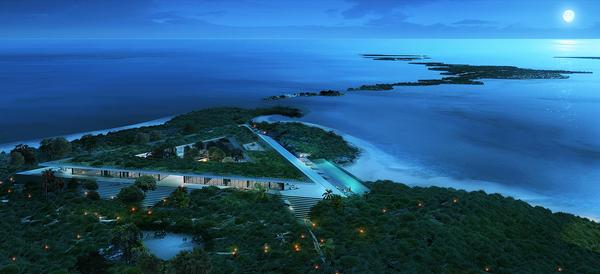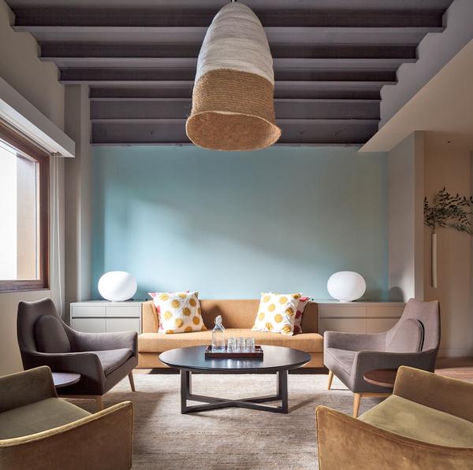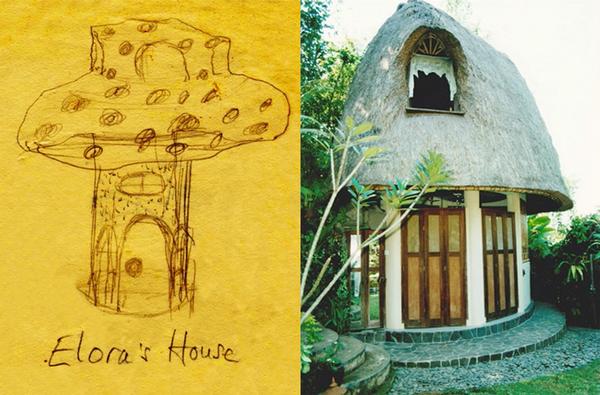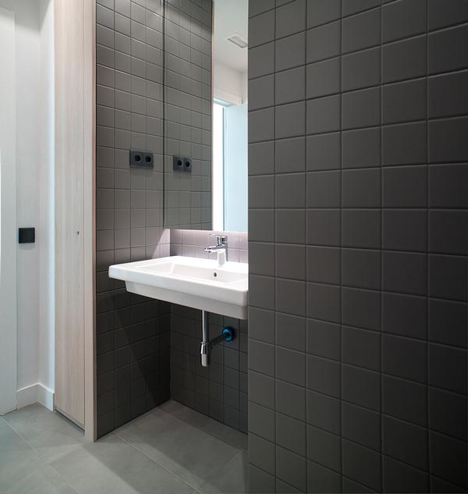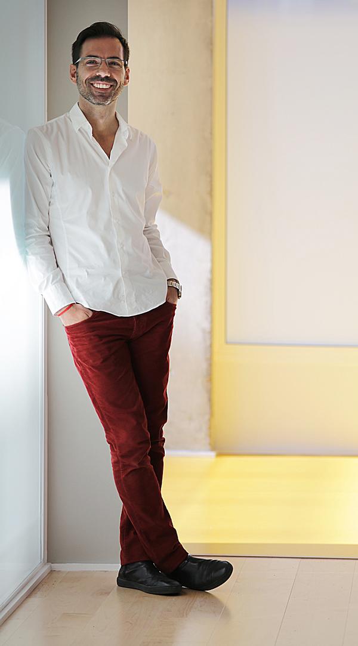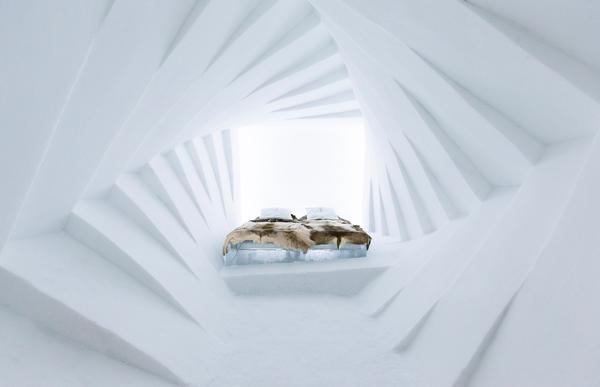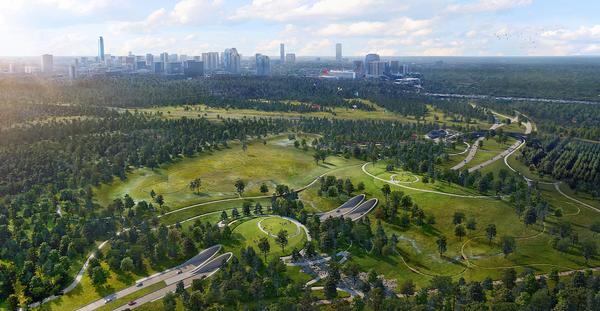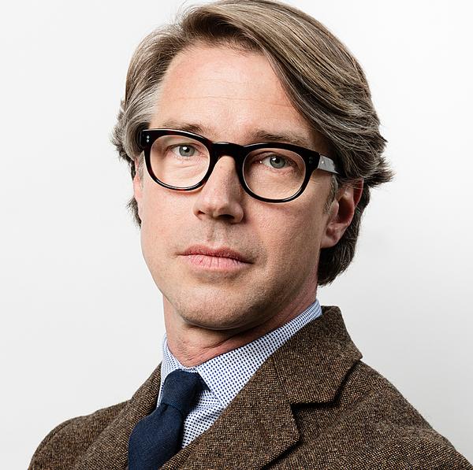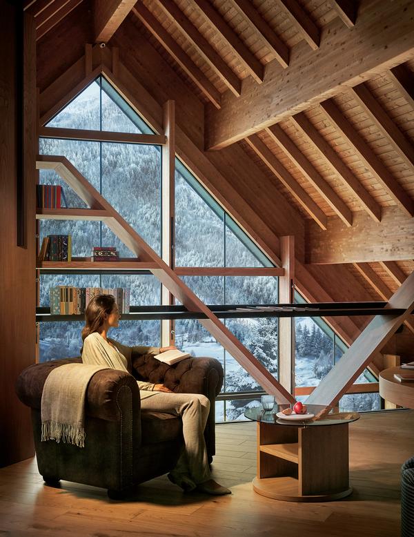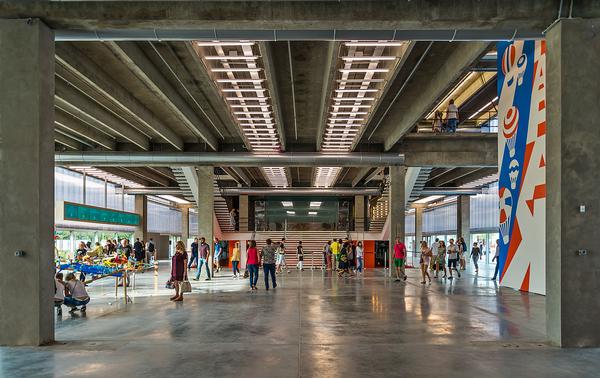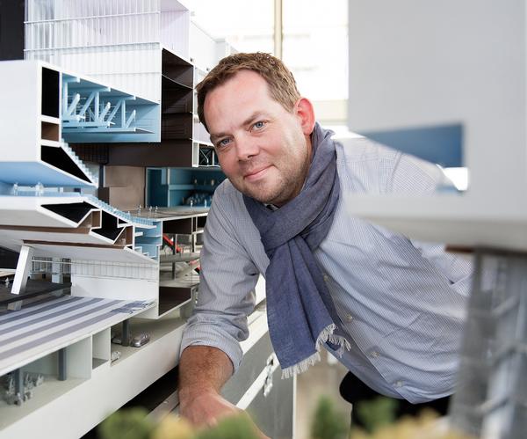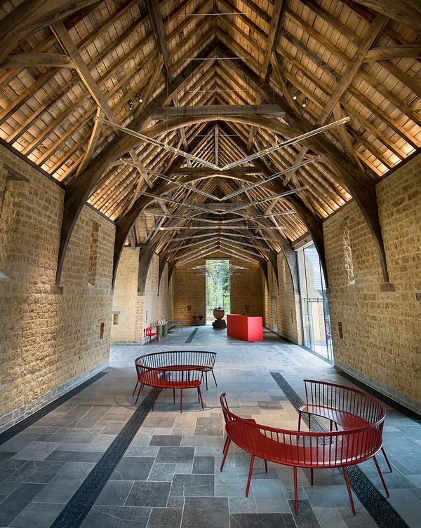BIG reveal 'bow-tie' design for National Theatre of Albania
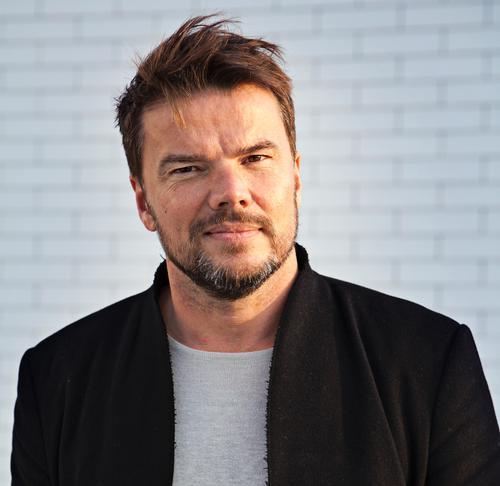
– Bjarke Ingels
Bjarke Ingels Group (BIG) have revealed their competition-winning design for the National Theatre of Albania, a 3-in-1 cultural venue shaped like a bow tie.
Designed in collaboration with British consultancy Theatre Projects, the 9,300sq m (100,000sq ft) venue has been commissioned to host local and touring theatre companies in the Albanian capital, Tirana.
Situated adjacent to the historic Skanderbeg Square, the National Opera and the National Art Gallery, the project will replace the existing theatre and add three new indoor performance spaces, including a large auditorium, a rooftop amphitheatre and a covered public space underneath the building.
The main volume, shaped like a prism, will be compressed and lifted in the centre, creating connections and public plazas on both sides of the theatre at street level. Visitors will enter the building from either side or stay under the arch to enjoy impromptu outdoor performances.
“The theatre is conceived as two buildings connected by the main auditorium: one for the audience and one for the performers,” said BIG founder Bjarke Ingels. “Underneath, the theatre arches up from the ground creating an entrance canopy for the audience as well as for the performers, while opening a gateway to the new urban arcade beyond. Above, the sloping roof mirrors the archway, forming an open-air amphitheatre with a backdrop to the city’s skyline.
“The design will continue the city’s efforts for making Tirana’s public spaces more inviting and its public institutions more transparent. With open venues, one sheltered and one with a rooftop view and traditionally hidden theatre spaces being revealed out towards the city, the theatre will be both stage and actor in the city of Tirana.”
The facades on each side of the building are designed to reveal the interior program to passersby outside, “creating a storybook for the public and allowing the theatre operation to act as a stage in its own right.”
“One side reveals a foyer, lounge, bar and restaurant as well as two experimental stages to passersby, like rooms in a dollhouse,” said Ingels. “The other side reveals the entire section of the backstage, side stages, under stage and fly tower, exposing the entire theatre machine to curious observers.
“Where a theatre typically wouldn’t be open to the public until the early evening, the new Albanian National Stage will become a spectacle of production as well as performance throughout the day.”
The mayor of Tirana, Erion Veliaj, claimed the project will be a “bow tie that ties together artists, dreamers and all talented people with the aspirations of a city changing to fifth gear in its yearning for constant change and place-making.”
“Tirana is going through an era of unprecedented transformation and innovation,” he added. “The city is becoming greener with a major tree plantation drive of two million trees. Tourism has grown 2.5-fold in recent years as we have become a leading city-break destination. BIG’s new theatre will become a crown jewel of this transformation in the heart of the capital.”
BIG’s cultural centre experience includes the recently-completed LEGO House and the ‘invisible’ TIRPITZ museum, both in Denmark. It is currently working on MECA – three cultural institutions united under one roof in Bordeaux, France – and an expansive sport and leisure destination in Austin, US.
National Theatre of Albania Albania Tirana BIG Bjarke Ingels Theatre Projects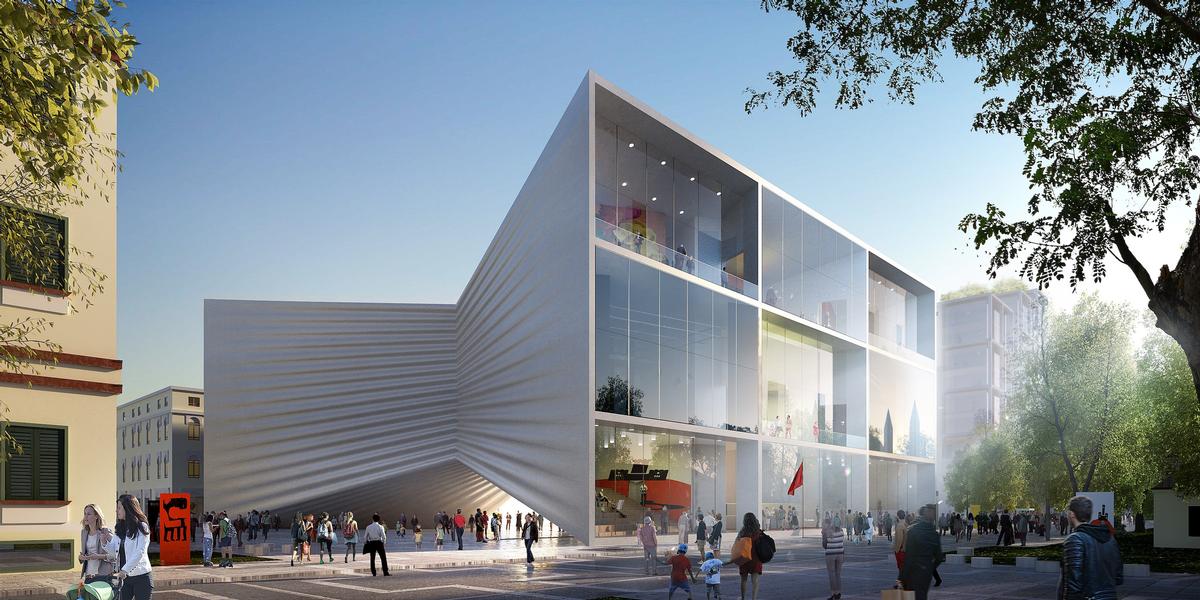
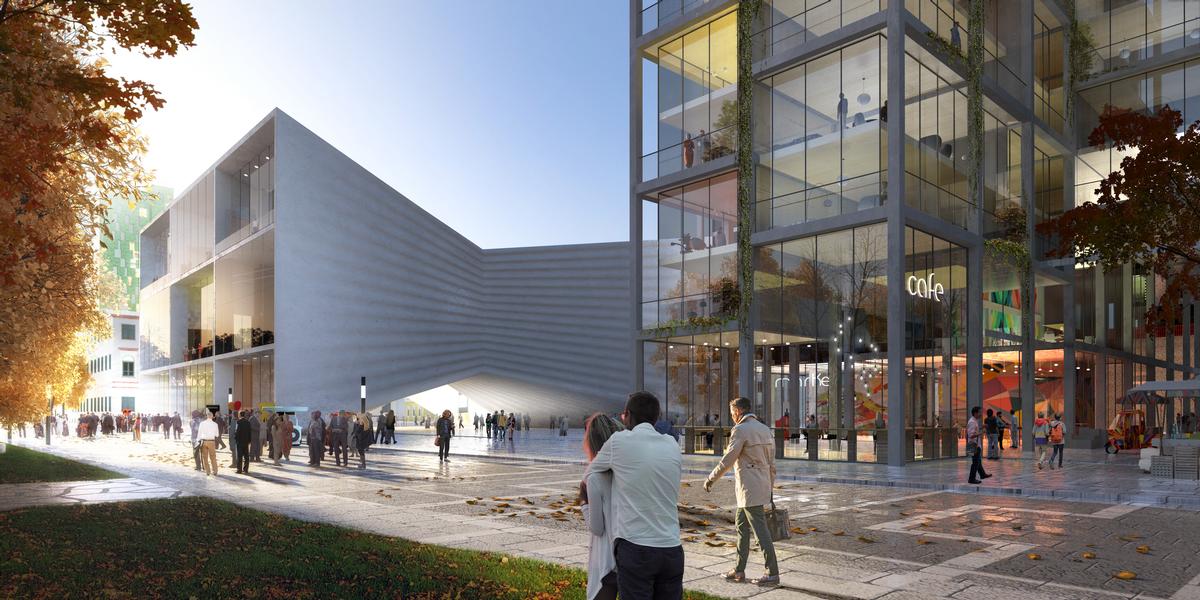
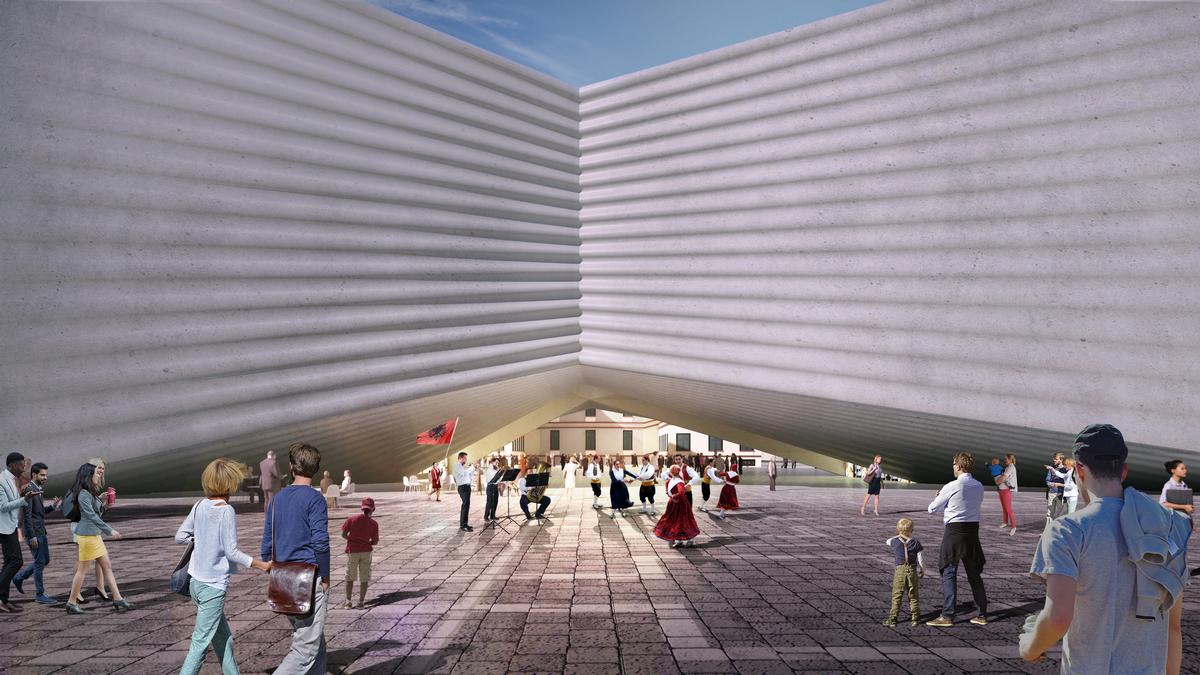
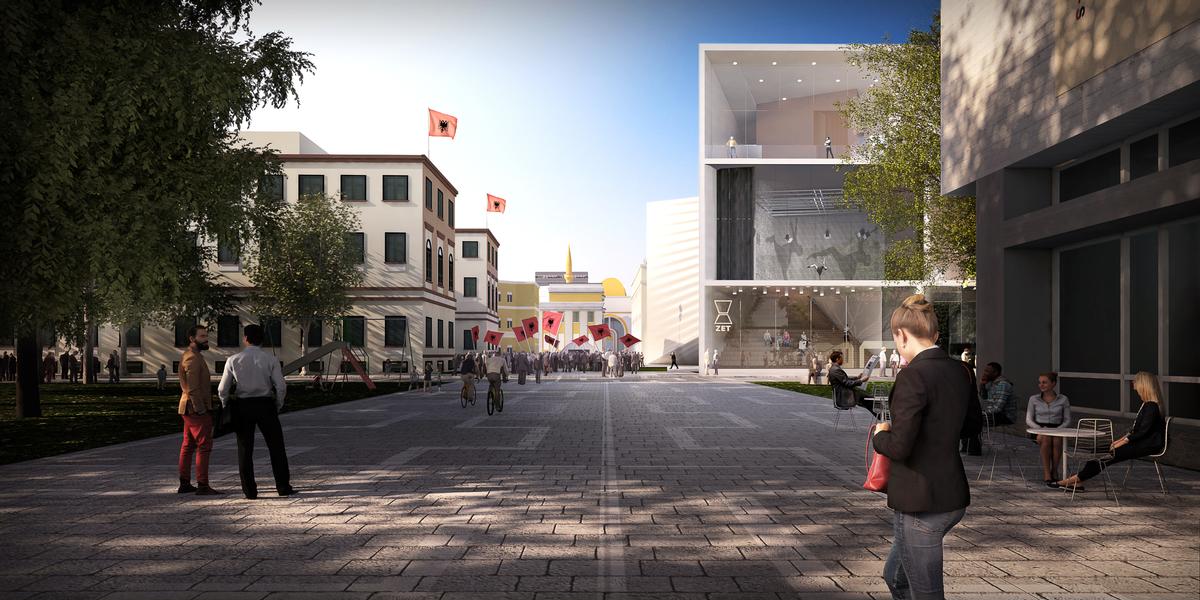
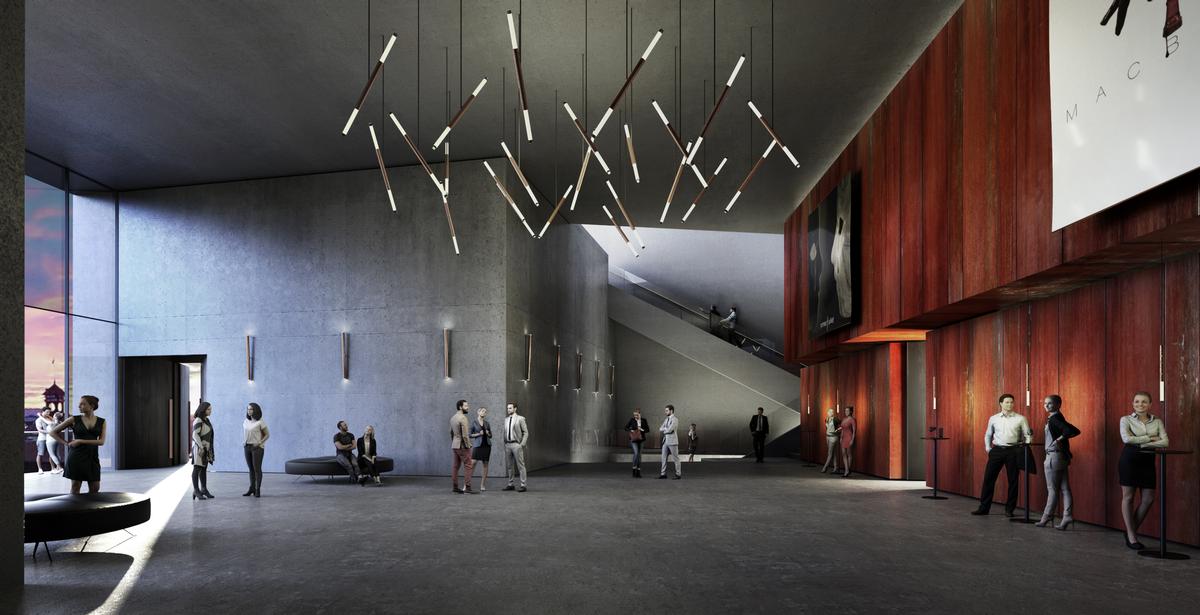
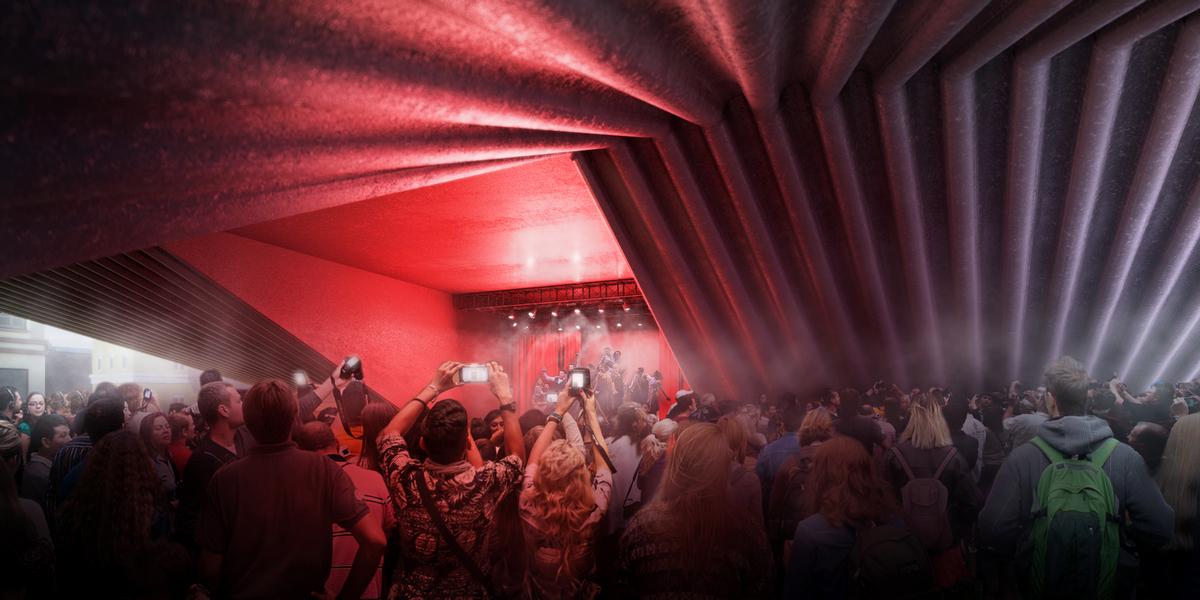
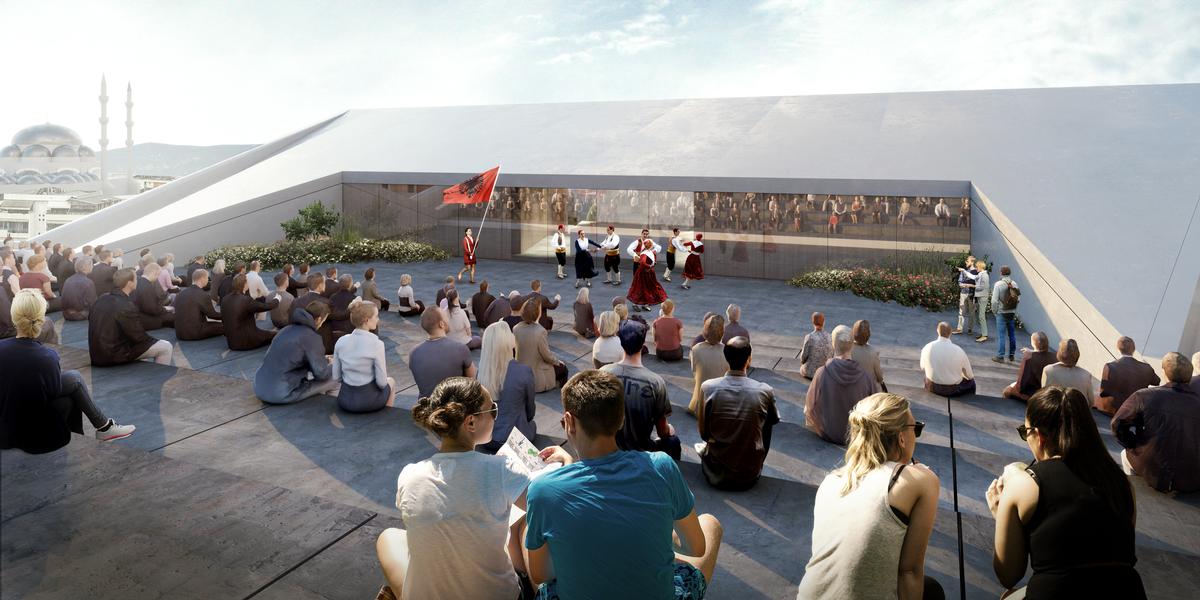
Revealed: First official image of Bjarke Ingels' twisting New York towers for Six Senses hotel
Renowned restaurant noma re-opens within converted sea mine depot by BIG
Final design drawings revealed for power plant's rooftop ski slope and park
Bjarke Ingels Group unveil design for new type of sports and leisure district under one enormous roof
Ten years on, Bjarke Ingels and Sheela Maini Søgaard reveal how they brought BIG back from the brink
BJARKE INGELS on life, Lego and the role of the collective in getting BIG to the top
BIG expand Danish WWII bunker and create museum camouflaged among the dunes
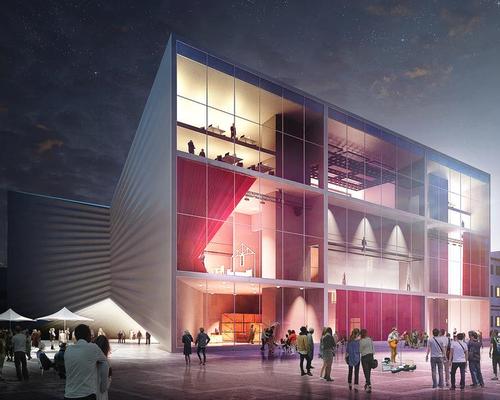

UAE’s first Dior Spa debuts in Dubai at Dorchester Collection’s newest hotel, The Lana

Europe's premier Evian Spa unveiled at Hôtel Royal in France

Clinique La Prairie unveils health resort in China after two-year project

GoCo Health Innovation City in Sweden plans to lead the world in delivering wellness and new science

Four Seasons announces luxury wellness resort and residences at Amaala

Aman sister brand Janu debuts in Tokyo with four-floor urban wellness retreat

€38m geothermal spa and leisure centre to revitalise Croatian city of Bjelovar

Two Santani eco-friendly wellness resorts coming to Oman, partnered with Omran Group

Kerzner shows confidence in its Siro wellness hotel concept, revealing plans to open 100

Ritz-Carlton, Portland unveils skyline spa inspired by unfolding petals of a rose

Rogers Stirk Harbour & Partners are just one of the names behind The Emory hotel London and Surrenne private members club

Peninsula Hot Springs unveils AUS$11.7m sister site in Australian outback

IWBI creates WELL for residential programme to inspire healthy living environments

Conrad Orlando unveils water-inspired spa oasis amid billion-dollar Evermore Resort complex

Studio A+ realises striking urban hot springs retreat in China's Shanxi Province

Populous reveals plans for major e-sports arena in Saudi Arabia

Wake The Tiger launches new 1,000sq m expansion

Othership CEO envisions its urban bathhouses in every city in North America

Merlin teams up with Hasbro and Lego to create Peppa Pig experiences

SHA Wellness unveils highly-anticipated Mexico outpost

One&Only One Za’abeel opens in Dubai featuring striking design by Nikken Sekkei

Luxury spa hotel, Calcot Manor, creates new Grain Store health club

'World's largest' indoor ski centre by 10 Design slated to open in 2025

Murrayshall Country Estate awarded planning permission for multi-million-pound spa and leisure centre

Aman's Janu hotel by Pelli Clarke & Partners will have 4,000sq m of wellness space

Therme Group confirms Incheon Golden Harbor location for South Korean wellbeing resort

Universal Studios eyes the UK for first European resort

King of Bhutan unveils masterplan for Mindfulness City, designed by BIG, Arup and Cistri

Rural locations are the next frontier for expansion for the health club sector




