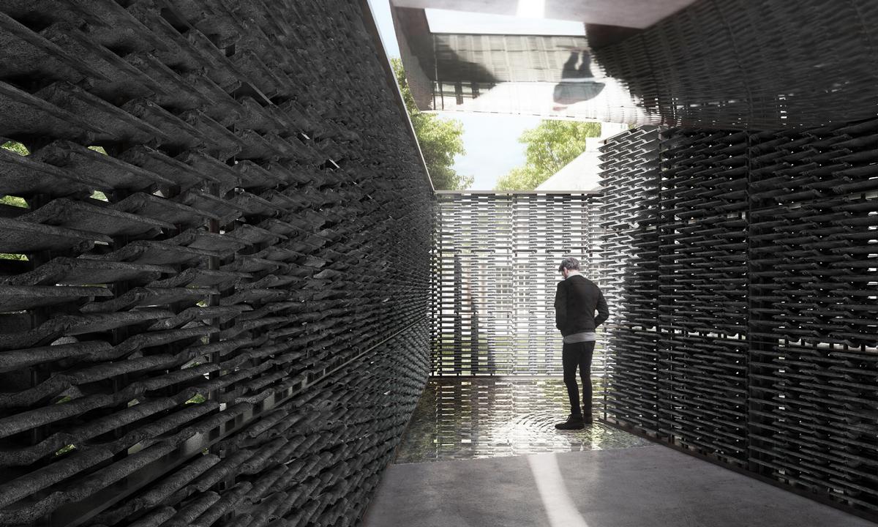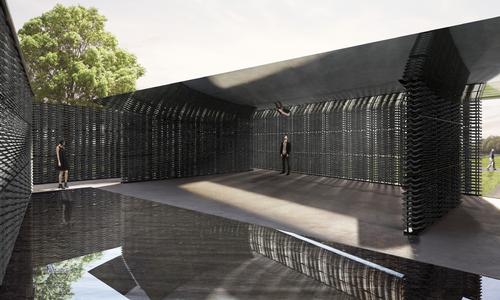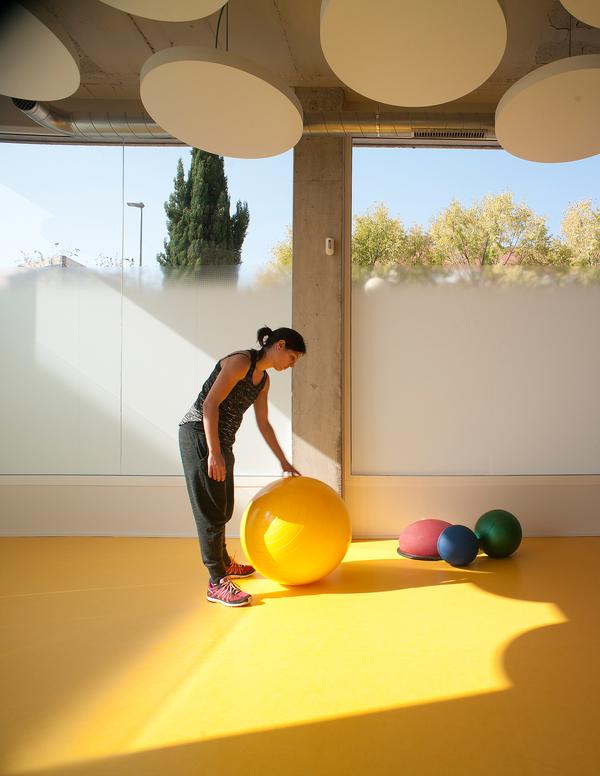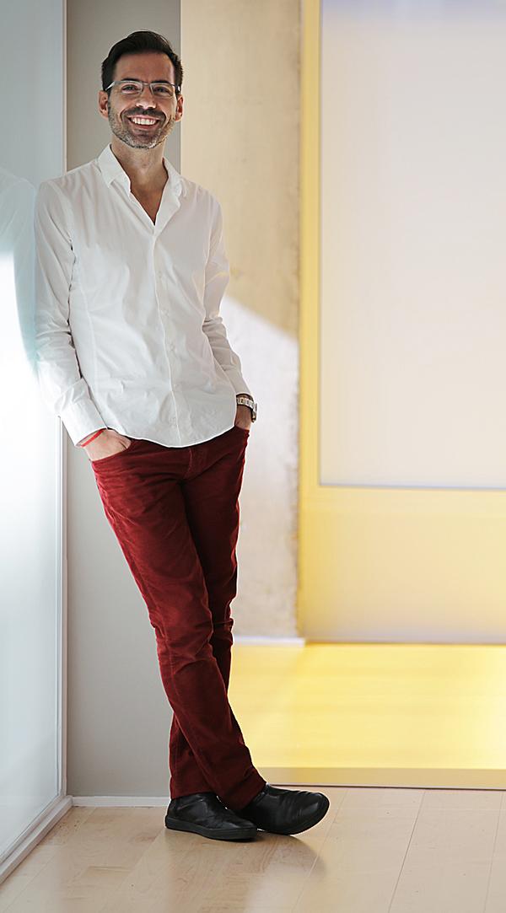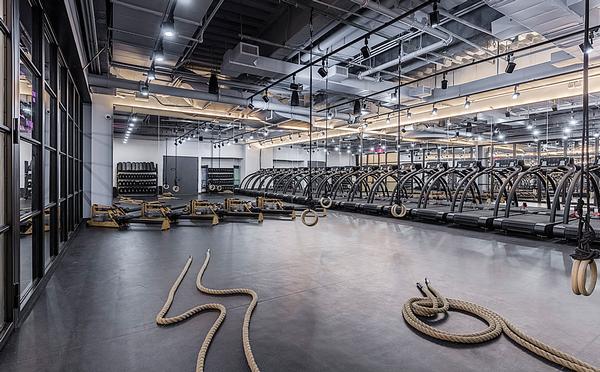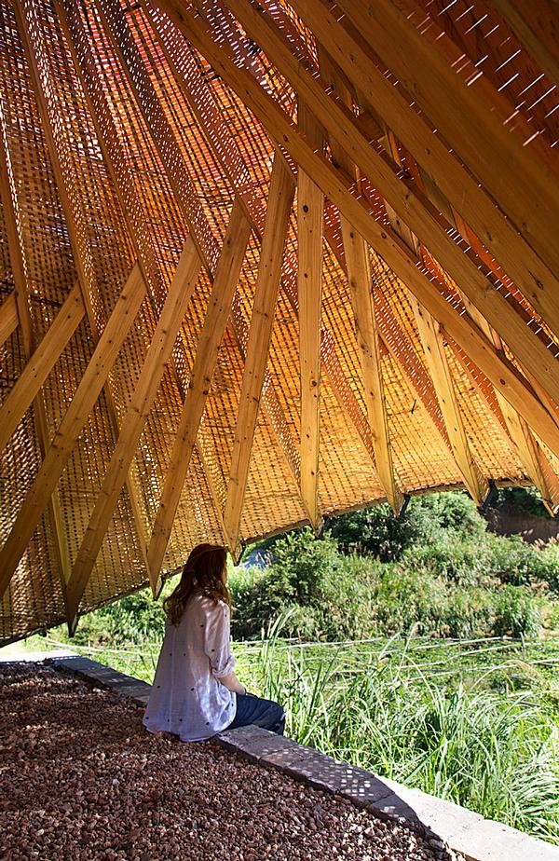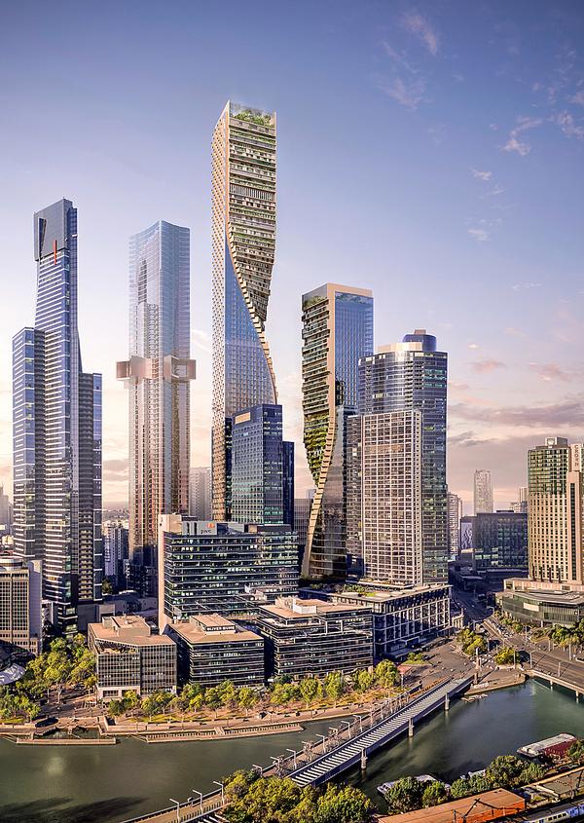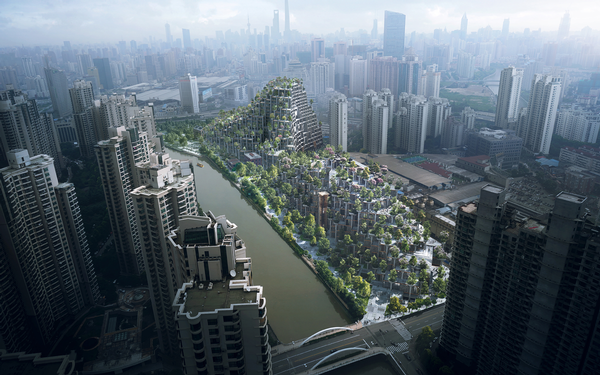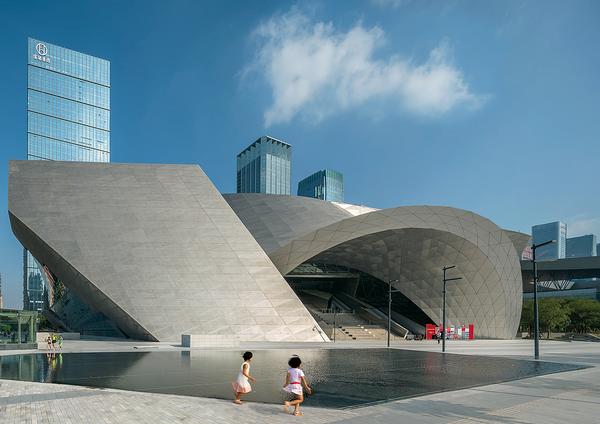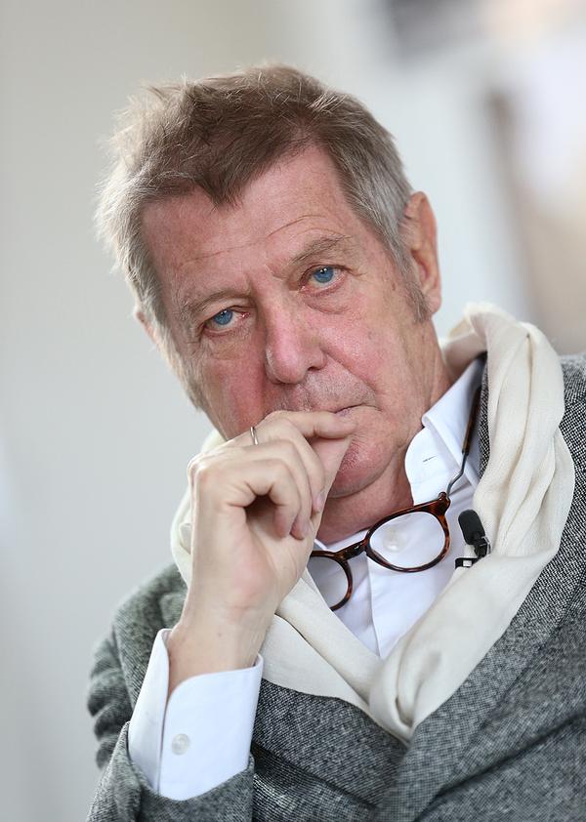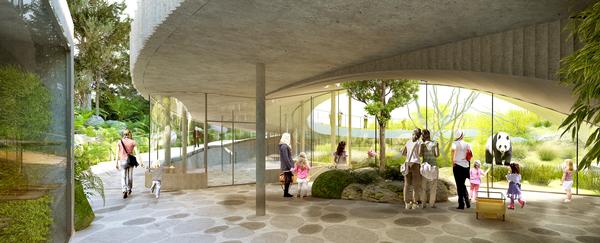'A meeting of material and historical inspirations': Frida Escobedo to design 2018 Serpentine Pavilion
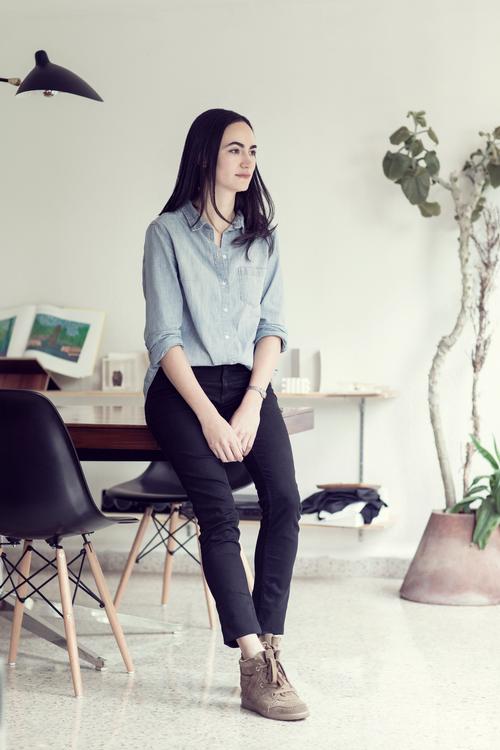
– Frida Escobedo
Award-winning Mexican architect Frida Escobedo has been commissioned to design the 2018 iteration of the Serpentine Pavilion.
The Serpentine Pavilion programme, which began in 2000, sees an architect who has never built in the UK create a temporary summer pavilion and café space in Kensington Gardens.
Zaha Hadid, Herzog & de Meuron, Jean Nouvel, Sou Fujimoto, SANAA, Bjarke Ingels Group and Diébédo Francis Kéré – whose tree-inspired 2017 structure has just found a new home in Malaysia – are among the international architects to have previously taken part.
Escobedo’s courtyard-based design harnesses a “subtle interplay of light, water and geometry” and is inspired in part by the domestic architecture of Mexico, the Prime Meridian line at London’s Royal Observatory in Greenwich, and British materials and history.
Serpentine Galleries artistic director Hans Ulrich Obrist and CEO Yana Peel selected Escobedo, who is the 18th to take part in the pavilion programme, and the youngest to accept the invitation. For the second year running, architects David Adjaye and Richard Rogers advised Obrist and Peel on the decision.
The architect’s prize-winning work in urban reactivation ranges from housing and community centres to hotels and galleries. In 2006, she founded her practice in Mexico City, with significant national projects including the Librería del Fondo Octavio Paz and an extension of La Tallera Siqueiros gallery in Cuernavaca.
Her designs have featured at the Venice Architecture Biennale (2012 and 2014) and the Lisbon Architecture Triennale (2013).
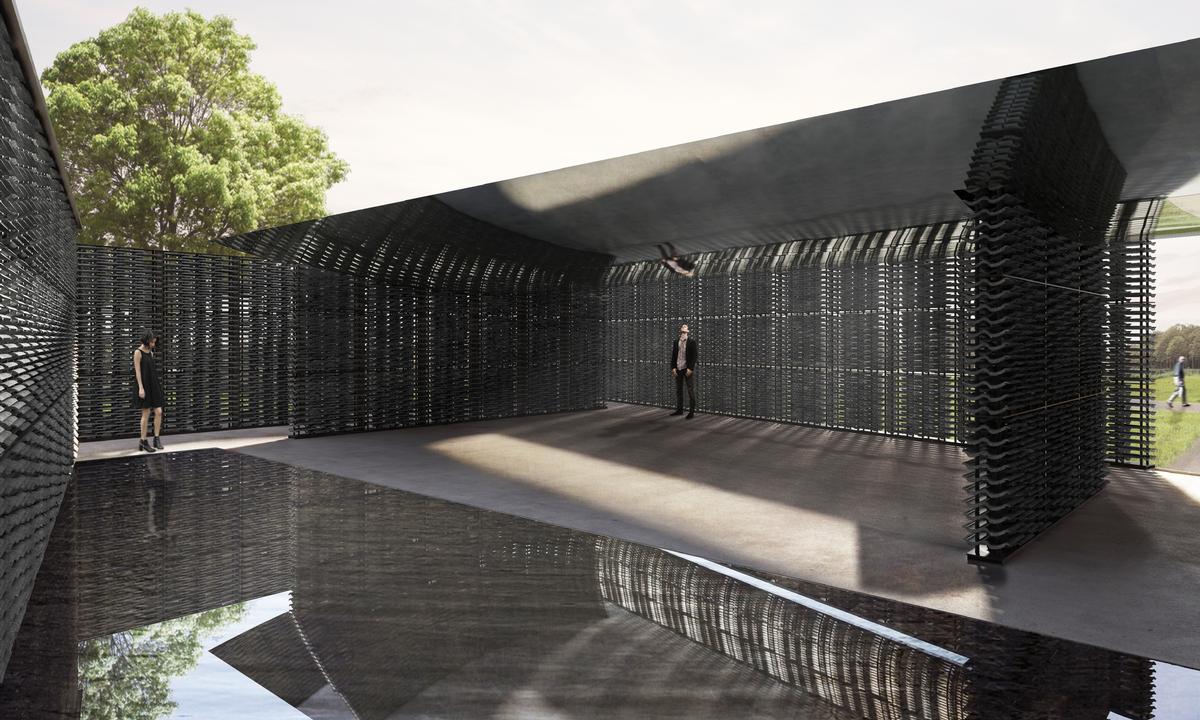
Escobedo’s Pavilion will take the form of an enclosed courtyard, comprised of two rectangular volumes positioned at an angle. While the outer walls will be aligned with the Serpentine Gallery’s eastern façade, the axis of the internal courtyard will align directly to the north.
Internal courtyards are a common feature of Mexican domestic architecture, while the Pavilion’s pivoted axis refers to the Prime Meridian, which was established in 1851 at Greenwich and became the global standard marker of time and geographical distance.
British-made materials will be used in the Pavilion’s construction, chosen for their dark colours and textured surfaces. A celosia – a traditional breeze wall common to Mexican architecture – will here be composed of a lattice of cement roof tiles that diffuse the view out into the park, transforming it into a vibrant blur of greens and blues.
Two reflecting elements will emphasise the movement of light and shadow inside the Pavilion over the course of the day. The curved underside of the canopy will be clad with mirrored panels, and a triangular pool cast into the Pavilion floor will trace its boundary directly beneath the edge of the roof, along the north axis of the Meridian. As the sun moves across the sky, reflected and refracted by these features, visitors may feel a heightened awareness of time spent in play, improvisation and contemplation over the summer months.
Source: The Serpentine Pavilion
“My design for the Serpentine Pavilion 2018 is a meeting of material and historical inspirations inseparable from the city of London itself and an idea which has been central to our practice from the beginning: the expression of time in architecture through inventive use of everyday materials and simple forms,” said Escobedo.
“For the Serpentine Pavilion, we have added the materials of light and shadow, reflection and refraction, turning the building into a timepiece that charts the passage of the day.”
In a joint statement, Obrist and Peel said: “We are delighted to reveal the designs for Frida Escobedo’s Serpentine Pavilion, which promises to be a place both of deep reflection and dynamic encounter.
“With this bold interior, Frida draws history into the present and redefines the meaning of public space. We hope visitors of all ages will create their own experiences in the Pavilion this summer as we continue in our aim of bringing the urgency of art and architecture to the widest audiences.”
The pavilion will be officially opened on 15 June 2018 and will close on 7 October 2018. It will be constructed in collaboration with engineers AECOM, technical advisor David Glover and construction firm Stage One, who have previously worked on Wolfgang Buttress' Hive and Thomas Heatherwick’s 2012 Olympic cauldron. Goldman Sachs is the headline sponsor.
Earlier this month it was announced that the Serpentine Pavilion programme is being expanded to Beijing in 2018, after a major international agreement was struck between Chinese retail giant WF Central and the Serpentine Galleries. The inaugural pavilion has been designed by Chinese firm JIAKUN Architects, and is set to open in May on the lawns of The Green at WF Central – a 150,000sq m (1.6 million sq ft) hospitality hub in Wangfujing, Dongcheng District.
Serpentine Pavilion Frida Escobedo London Serpenine Galleries Kensington Gardens David Adjaye Richard Rogers Yana Peel Hans Ulrich ObristSerpentine Pavilion enters world stage with Beijing expansion
Diébédo Francis Kéré’s Serpentine Pavilion finds new home in Malaysia
How did AECOM design the 2017 Serpentine Pavilion? The firm reveal all to CLAD
Diébédo Francis Kére unveils a Serpentine Pavilion celebrating community gathering
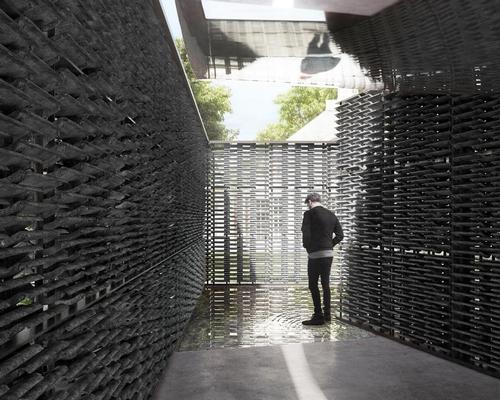

UAE’s first Dior Spa debuts in Dubai at Dorchester Collection’s newest hotel, The Lana

Europe's premier Evian Spa unveiled at Hôtel Royal in France

Clinique La Prairie unveils health resort in China after two-year project

GoCo Health Innovation City in Sweden plans to lead the world in delivering wellness and new science

Four Seasons announces luxury wellness resort and residences at Amaala

Aman sister brand Janu debuts in Tokyo with four-floor urban wellness retreat

€38m geothermal spa and leisure centre to revitalise Croatian city of Bjelovar

Two Santani eco-friendly wellness resorts coming to Oman, partnered with Omran Group

Kerzner shows confidence in its Siro wellness hotel concept, revealing plans to open 100

Ritz-Carlton, Portland unveils skyline spa inspired by unfolding petals of a rose

Rogers Stirk Harbour & Partners are just one of the names behind The Emory hotel London and Surrenne private members club

Peninsula Hot Springs unveils AUS$11.7m sister site in Australian outback

IWBI creates WELL for residential programme to inspire healthy living environments

Conrad Orlando unveils water-inspired spa oasis amid billion-dollar Evermore Resort complex

Studio A+ realises striking urban hot springs retreat in China's Shanxi Province

Populous reveals plans for major e-sports arena in Saudi Arabia

Wake The Tiger launches new 1,000sq m expansion

Othership CEO envisions its urban bathhouses in every city in North America

Merlin teams up with Hasbro and Lego to create Peppa Pig experiences

SHA Wellness unveils highly-anticipated Mexico outpost

One&Only One Za’abeel opens in Dubai featuring striking design by Nikken Sekkei

Luxury spa hotel, Calcot Manor, creates new Grain Store health club

'World's largest' indoor ski centre by 10 Design slated to open in 2025

Murrayshall Country Estate awarded planning permission for multi-million-pound spa and leisure centre

Aman's Janu hotel by Pelli Clarke & Partners will have 4,000sq m of wellness space

Therme Group confirms Incheon Golden Harbor location for South Korean wellbeing resort

Universal Studios eyes the UK for first European resort

King of Bhutan unveils masterplan for Mindfulness City, designed by BIG, Arup and Cistri

Rural locations are the next frontier for expansion for the health club sector




