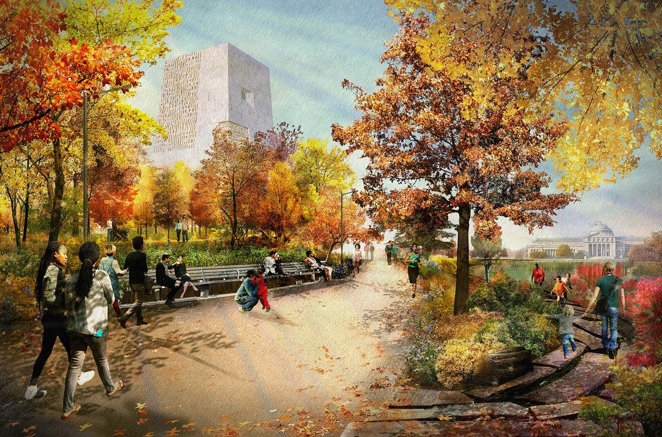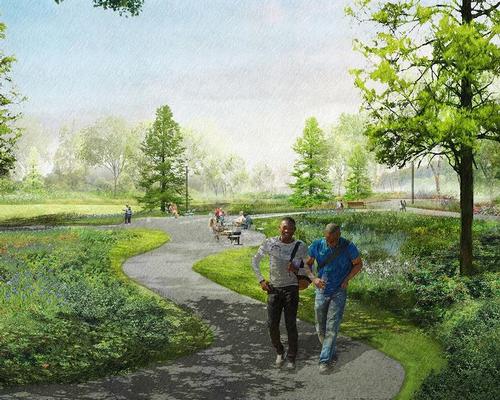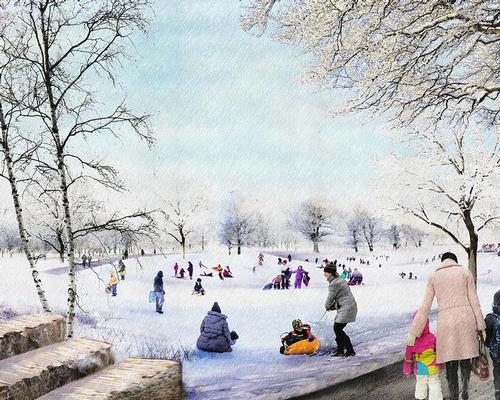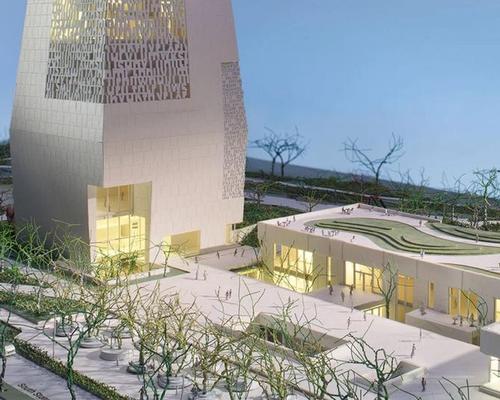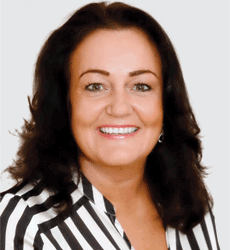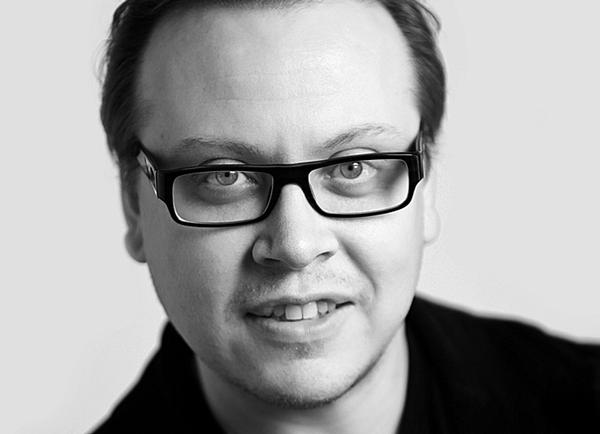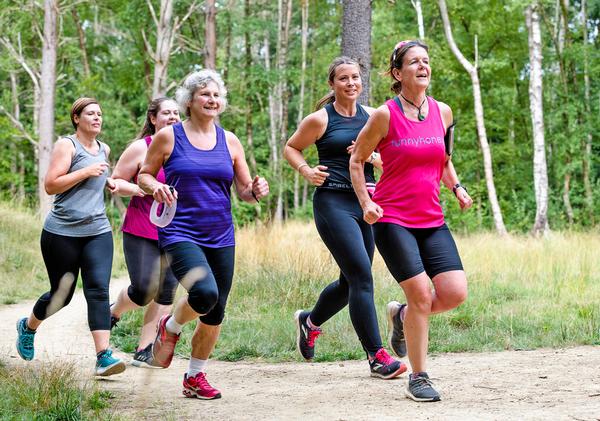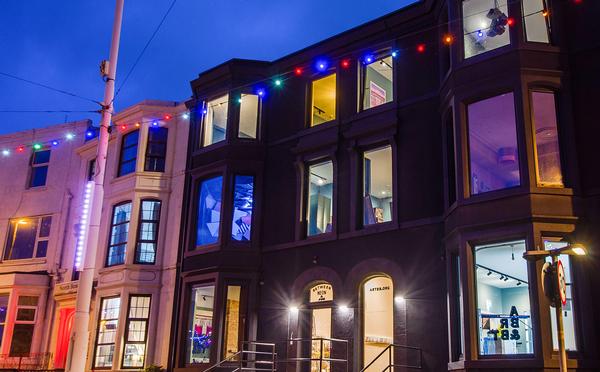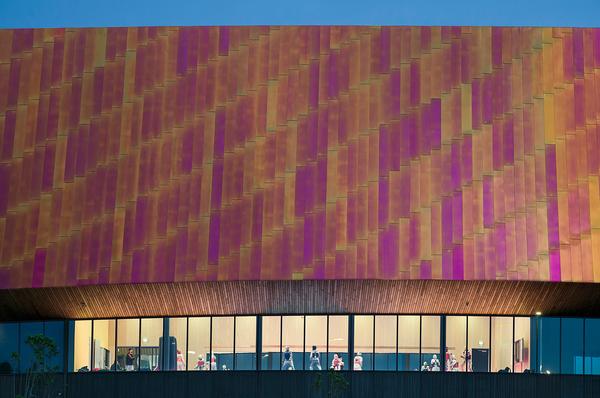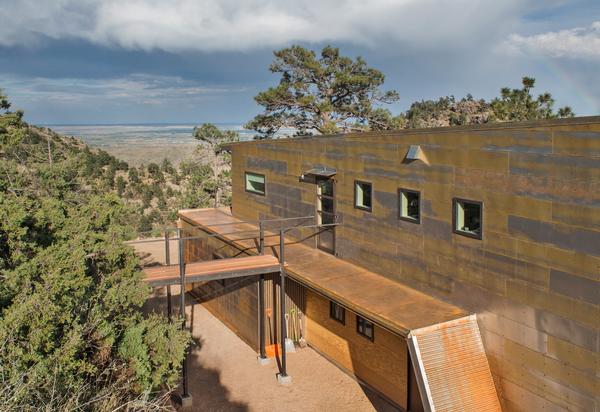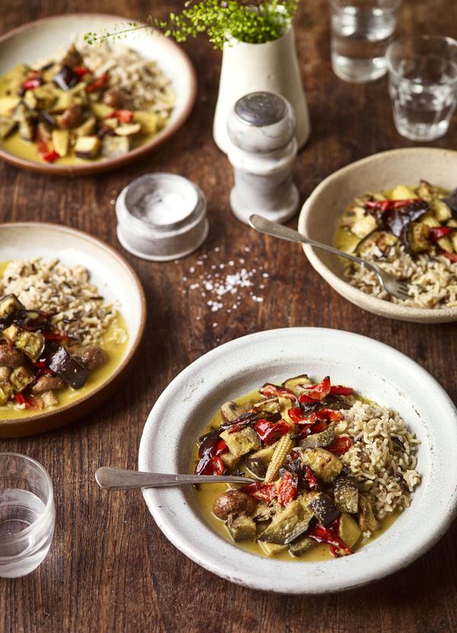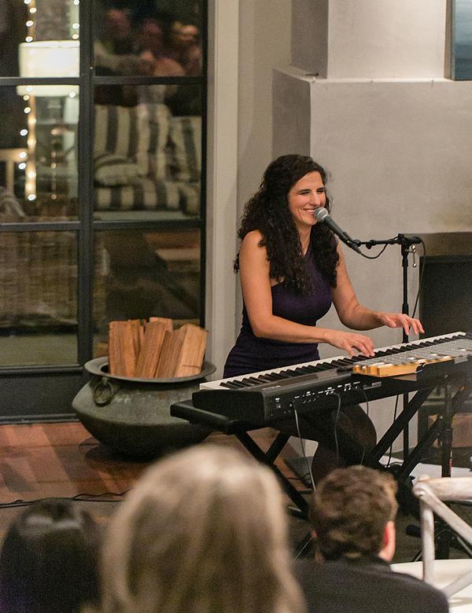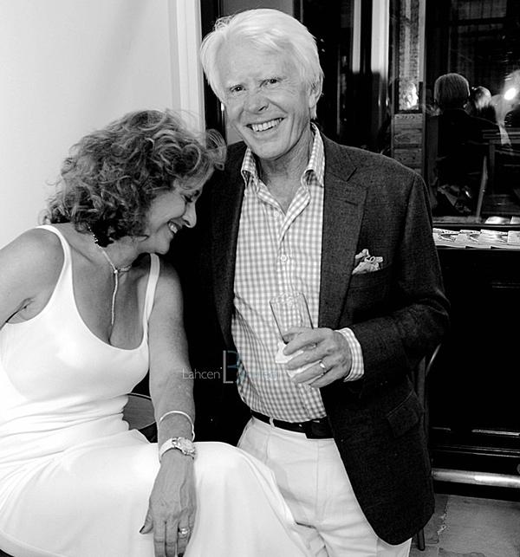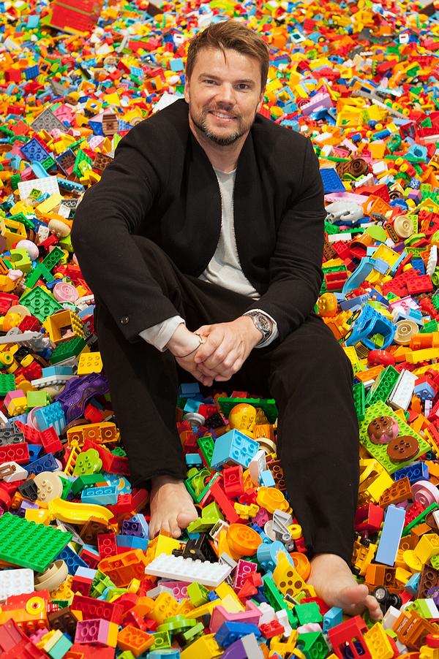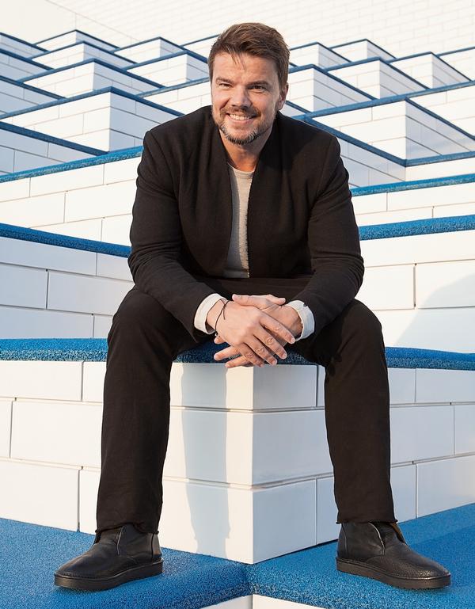Barack Obama reveals revised plans for Presidential Center
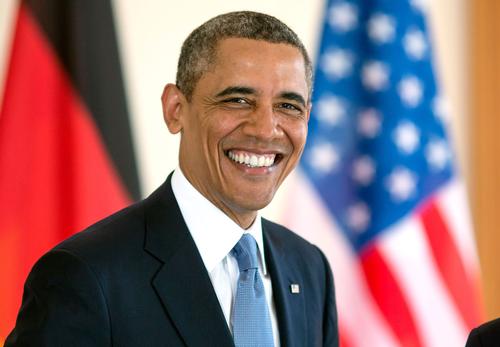
– Barack Obama
Former US president Barack Obama has provided an update on his Presidential Center, promising to “create a campus for active citizenship in the heart of Chicago’s South Side”.
The design, which was unveiled in May last year, has been created by Tod Williams Billie Tsien Architects in partnership with Interactive Design Architects (IDEA).
According to Obama and his wife, Michelle, the US$350m (€293m, £259.5m) Presidential Center – which is now taller and sleeker in appearance – will act as part of a living, working campus.
“While this centre may have my name on it, it will be a place open to everybody dedicated to informing and inspiring the leaders of tomorrow,” said Obama.
“Michelle and I want this to be more than just a building. We want to create an economic engine for Chicago – a cultural attraction that showcases the southside to the rest of the world.
"We want it to be a gathering place – somewhere for all kinds of people to come together and learn.”
The centre’s campus – which sits on the banks of Lake Michigan – is intended to “energise” the Jackson Park site, with a proposed promenade running along the site’s east side, leading to the Museum Building and the Museum of Science Industry.
The Museum Building is designed to become a landmark for the South Side.
“We want this to be a place that helps all of us to build our collective futures,” said Obama. “This centre, most importantly, is for the leaders of tomorrow.
"We want this place to inspire them, to lift them up, to give them the tools they need to succeed.”
After submitting plans to the city of Chicago yesterday (10 January), ground is expected to be broken on the project later this year, with its doors officially opening in 2021.
The centre is expected to draw upward of 760,000 visitors a year, generating US$3.1bn (€2.6bn, £2.3bn) for the local economy in its first 10 years.
The Forum Building
"The Forum is two-story public meeting space, with one story above grade and one below ground, where people of all backgrounds can come together for programming. Visitors might take in a performance in the auditorium, create something in the broadcast studio, visit the public winter garden, or even grab a bite to eat in the restaurant. Like much of the Campus, the majority of this space will be free and open to the public."
The Museum Building
"The Museum building is a tower — representing ascension, hope, and what ordinary people have the power to do together. Its design was inspired by a photo of four hands coming together. Like these hands, each facade of the four-sided tower will be a little different from the next — enhanced with texture and detail, and offering a beautiful and unique experience from all angles."
The Library Building
"The Library Building is the third main building of the campus — a portal for visitors to engage with the world beyond the Obama Presidential Center. More than a building housing documents from the past, we want this to be a place for visitors to play a real role in building our collective future. With that in mind, to tap into the existing learning network within the city, the Foundation is currently exploring the possibility of a partnership with the Chicago Public Library."
The Plaza
"The Museum, Forum, and Library Buildings will wrap around a community-facing public plaza that will act as another gateway into the park. We’re envisioning the plaza as a sort of town square for the local community — a place for informal and planned gatherings alike. It will host performances of all types — from celebrations honouring local figures to markets and fairs. There will be play areas, an indoor athletic facility, walking paths, and even a sledging hill. It will be a space for all seasons — for folks from all walks of life."
The Athletic Center
"The Athletic Center will invite the community to take part in physical activity year round, highlighting the importance of teamwork and exercise through sports. It will provide opportunities for programming partnerships with local institutions, including Hyde Park Academy, the South Side YMCA, and the Chicago Park District Field House."
Source: The Obama Presidential Center
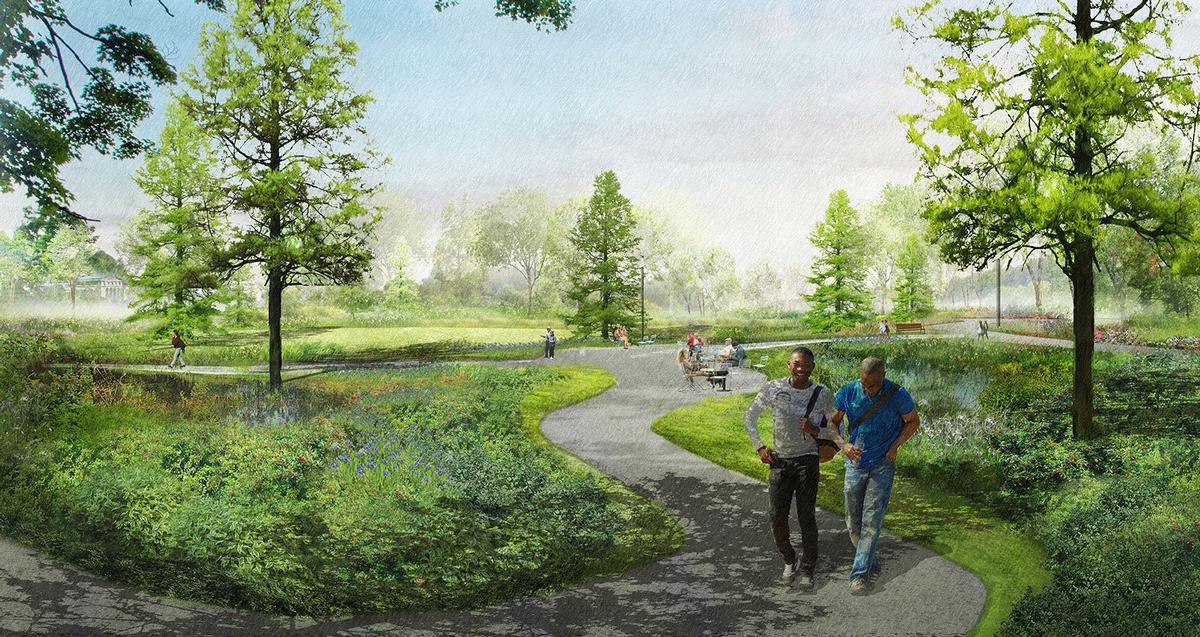
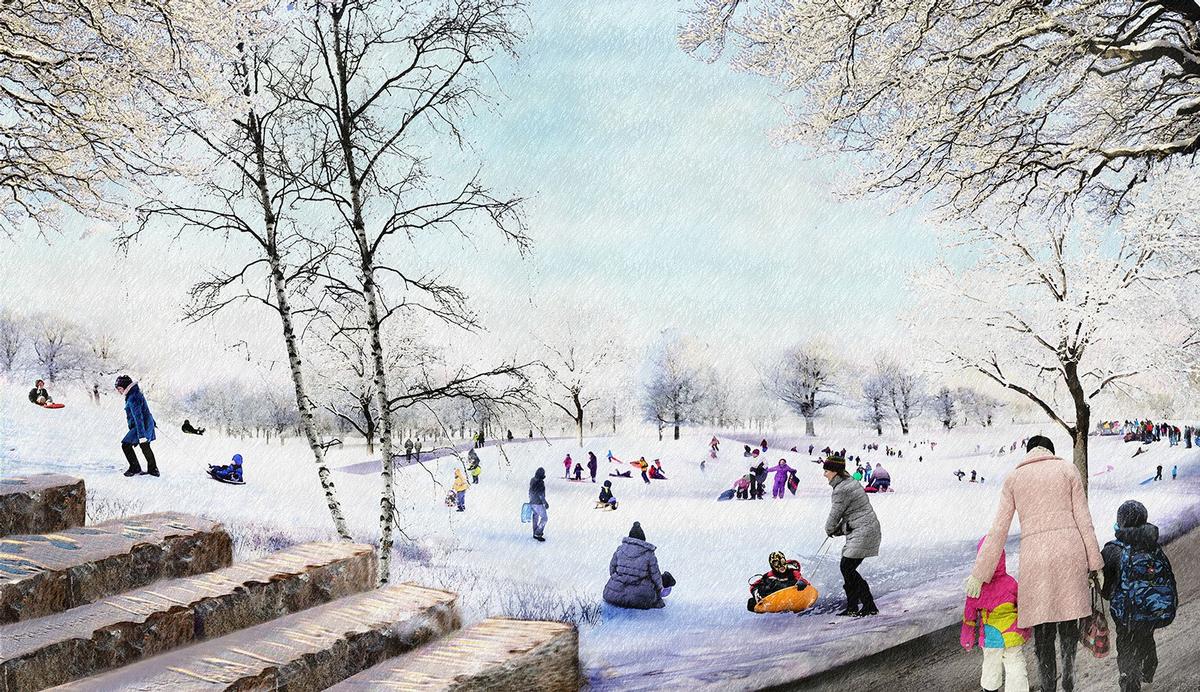

Obamas unveil design for presidential museum and library on Chicago's South Side
Obamas choose Chicago's Jackson Park as site for Presidential library and museum
Obamas choose New York architects to lead design of their presidential library and museum
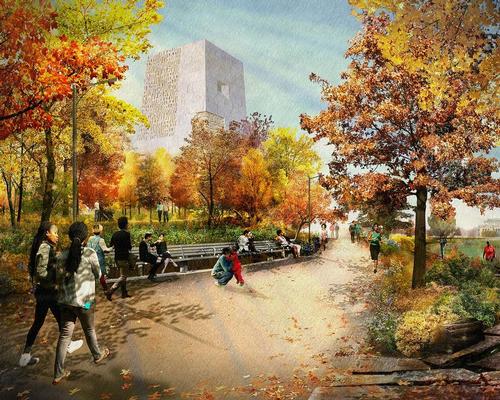

UAE’s first Dior Spa debuts in Dubai at Dorchester Collection’s newest hotel, The Lana

Europe's premier Evian Spa unveiled at Hôtel Royal in France

Clinique La Prairie unveils health resort in China after two-year project

GoCo Health Innovation City in Sweden plans to lead the world in delivering wellness and new science

Four Seasons announces luxury wellness resort and residences at Amaala

Aman sister brand Janu debuts in Tokyo with four-floor urban wellness retreat

€38m geothermal spa and leisure centre to revitalise Croatian city of Bjelovar

Two Santani eco-friendly wellness resorts coming to Oman, partnered with Omran Group

Kerzner shows confidence in its Siro wellness hotel concept, revealing plans to open 100

Ritz-Carlton, Portland unveils skyline spa inspired by unfolding petals of a rose

Rogers Stirk Harbour & Partners are just one of the names behind The Emory hotel London and Surrenne private members club

Peninsula Hot Springs unveils AUS$11.7m sister site in Australian outback

IWBI creates WELL for residential programme to inspire healthy living environments

Conrad Orlando unveils water-inspired spa oasis amid billion-dollar Evermore Resort complex

Studio A+ realises striking urban hot springs retreat in China's Shanxi Province

Populous reveals plans for major e-sports arena in Saudi Arabia

Wake The Tiger launches new 1,000sq m expansion

Othership CEO envisions its urban bathhouses in every city in North America

Merlin teams up with Hasbro and Lego to create Peppa Pig experiences

SHA Wellness unveils highly-anticipated Mexico outpost

One&Only One Za’abeel opens in Dubai featuring striking design by Nikken Sekkei

Luxury spa hotel, Calcot Manor, creates new Grain Store health club

'World's largest' indoor ski centre by 10 Design slated to open in 2025

Murrayshall Country Estate awarded planning permission for multi-million-pound spa and leisure centre

Aman's Janu hotel by Pelli Clarke & Partners will have 4,000sq m of wellness space

Therme Group confirms Incheon Golden Harbor location for South Korean wellbeing resort

Universal Studios eyes the UK for first European resort

King of Bhutan unveils masterplan for Mindfulness City, designed by BIG, Arup and Cistri

Rural locations are the next frontier for expansion for the health club sector

Tonik Associates designs new suburban model for high-end Third Space health and wellness club
Early-onset MS inspired Adria Lake to explore resilience as both a healing modality and an approach to design in the creation of her new home and company headquarters in Colorado
Creating the 9/11 Memorial Museum in New York involved meticulous planning. Its director Alice Greenwald tells us more



