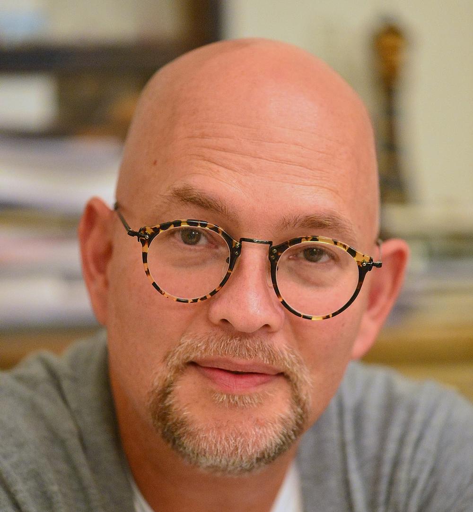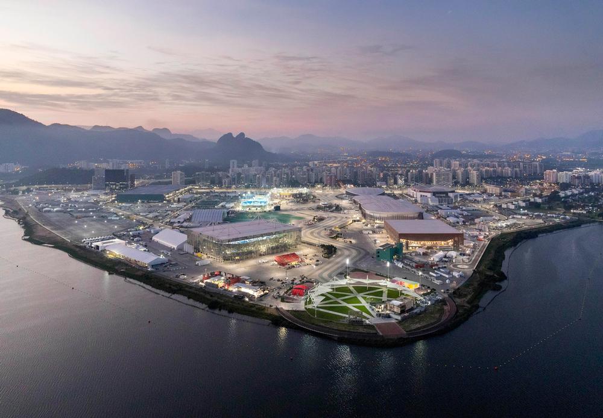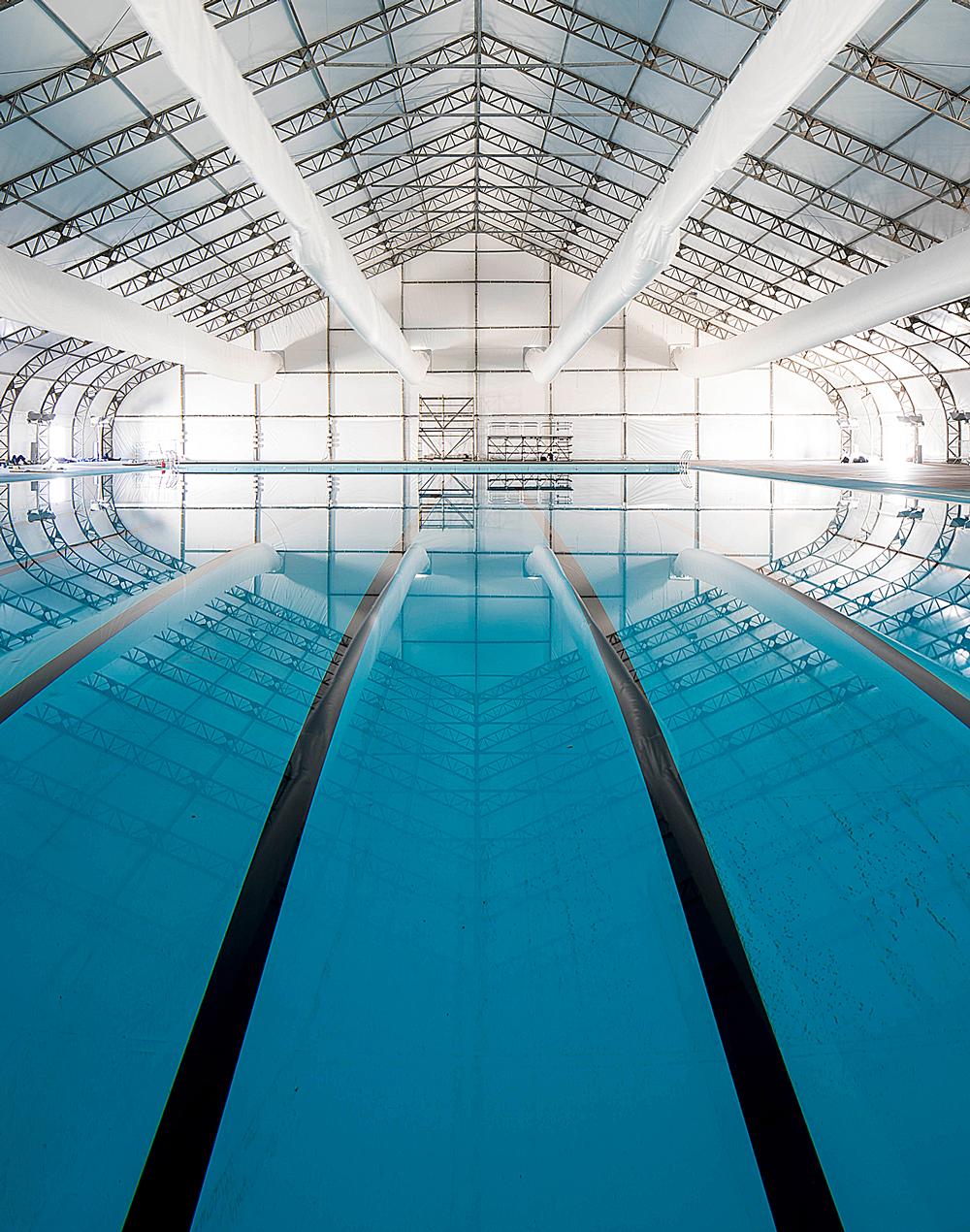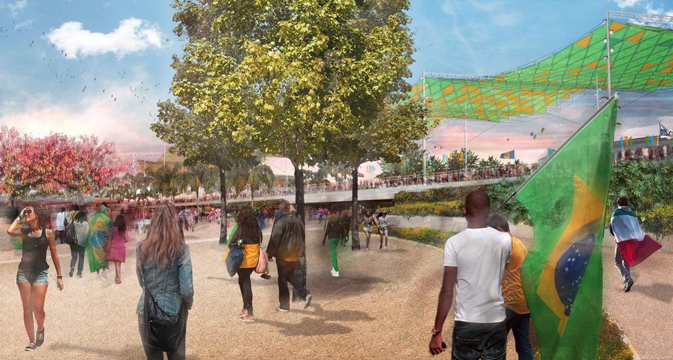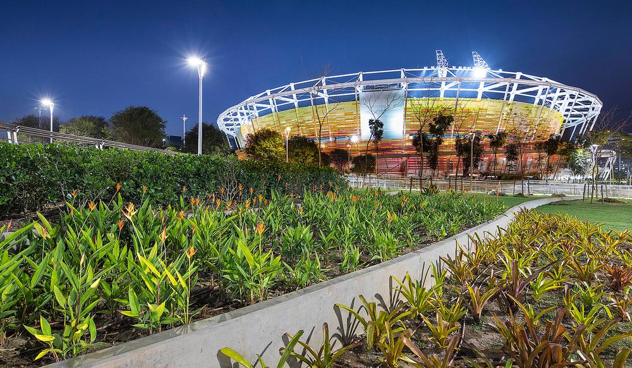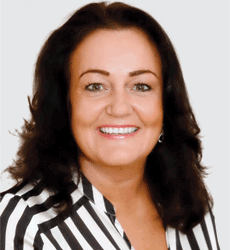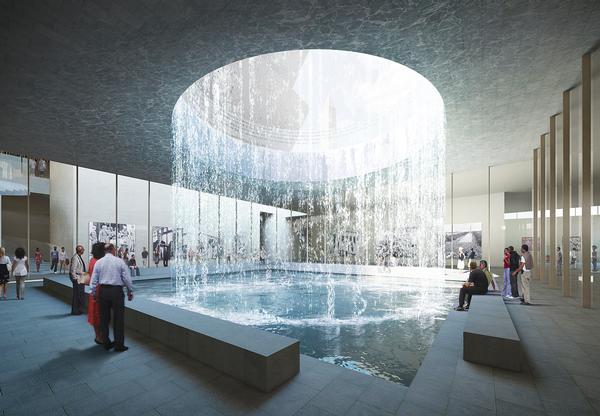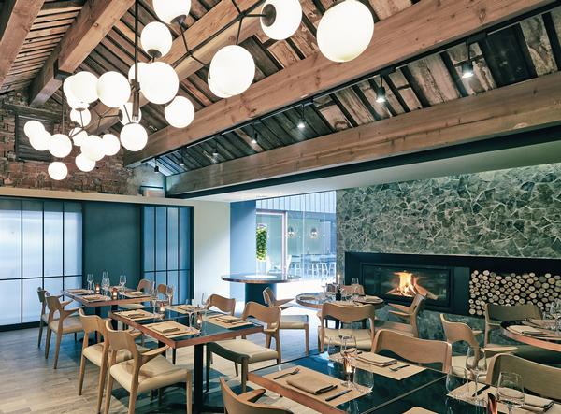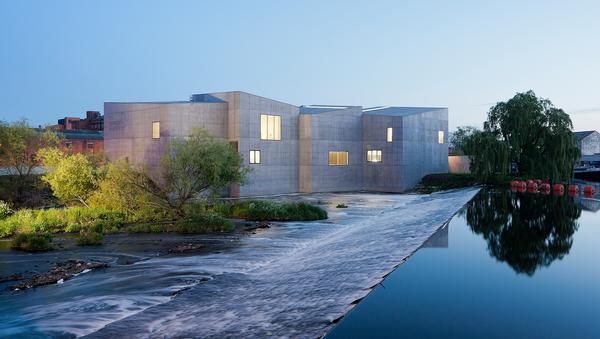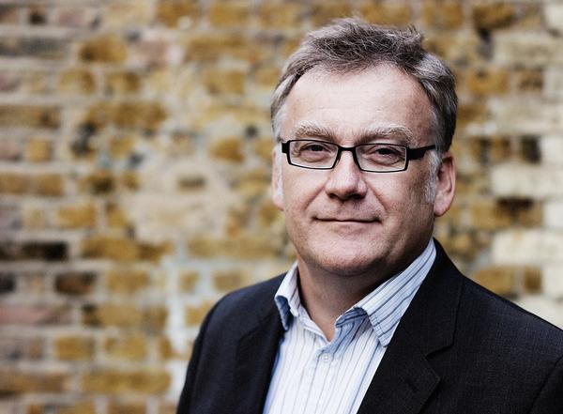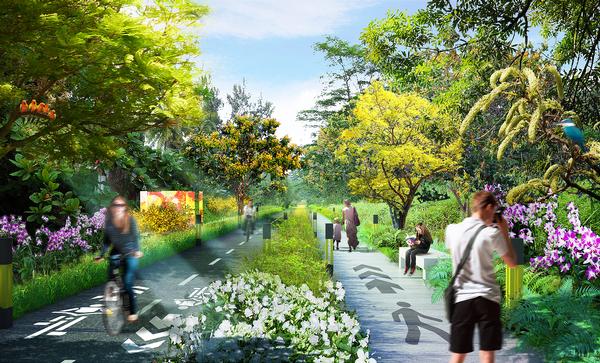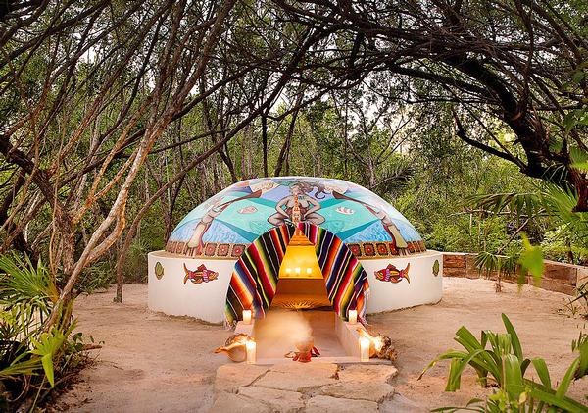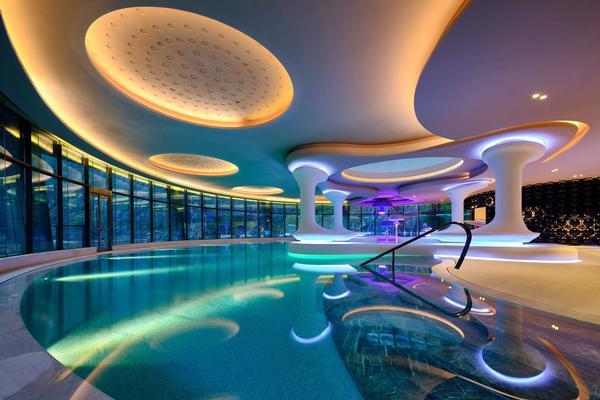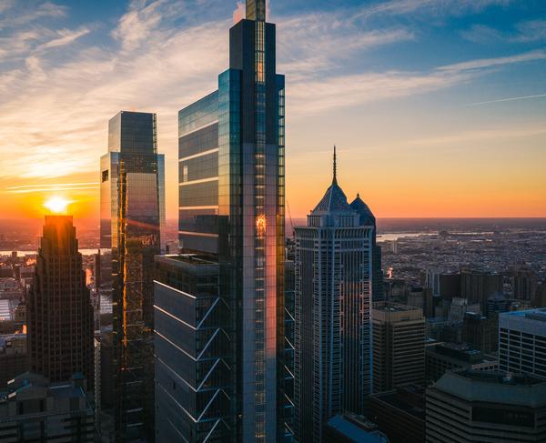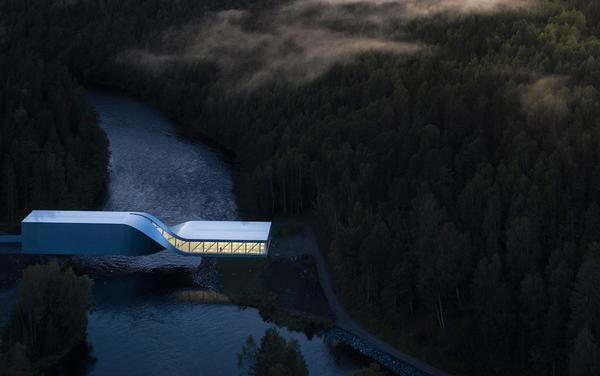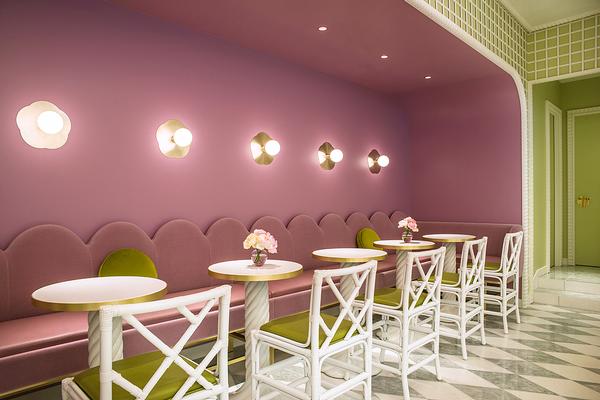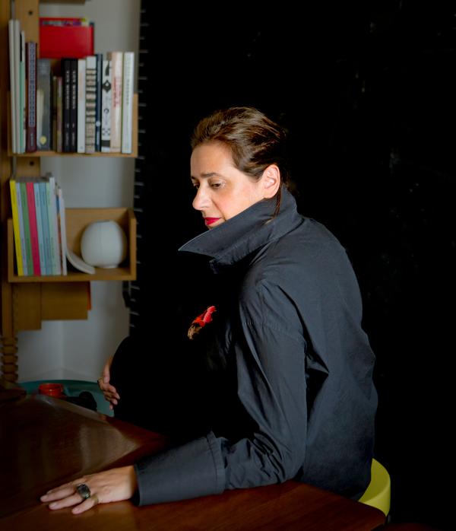Interview
AECOM’s Bill Hanway
The Rio 2016 Olympic masterplan has been hailed for its sustainability and emphasis on creating a lasting legacy – much like the one produced for the London 2012 Games. No coincidence, as both were masterminded by the same team. Tom Walker speaks to AECOM’s Bill Hanway
The man behind the Rio 2016 Olympic masterplan, Bill Hanway, has enjoyed a long career in leisure and sports design. A Harvard graduate, he spent the first 10 years of his career working for New York-based architects Davis Brody Bond (DBB). When the firm, specialising in residential, commercial and cultural projects, was looking to set up shop in London, UK, Hanway jumped at the opportunity – despite having a young family.
“I moved over to London with my wife and our six-month old son in 1995,”Hanway recalls. “I helped launch DBB’s UK arm and, within six months of arriving, I met Jason Prior and Bob Pell from EDAW – a global land design consultancy based in San Francisco, US – who were also just setting up an office in London. I decided to join them and became EDAW’s chief operating officer.”
With the move to EDAW, Hanway moved from cultural design to urban planning – and he hasn’t looked back since. One of his first projects for EDAW was the regeneration of Manchester City Centre, a complex plan which gave Hanway his first taste of designing infrastructure solutions capable of handling major sporting events.
“Our work in Manchester coincided with the Commonwealth Games being held in the city,” Hanway says. “You could say that in some way, the work we did for Manchester opened a door for us to get involved with London’s Olympic bid.”
LONDON CALLING
“When London mayor Ken Livingstone first decided to pursue the Olympic dream for his city, it was clear that he wasn’t necessarily a huge sports fan,” Hanway reveals. “But he was very interested in exploring how the Games could be leveraged to help support and develop the East End of London – an ambition he had since early in his political career.
“He saw the Games as an opportunity to provide stimulus for the economic regeneration.
“When the design competition for the Olympic bid was launched in 2003, EDAW entered it and we were up against the likes of Norman Foster, Richard Rogers, Herzog de Meuron and a number of other greats in the world. When we made it on the final shortlist, we were given 100-1 odds by the Evening Standard.”
EDAW’s masterplan for London 2012 placed legacy at the heart of the proposals and included a number of ambitious outcomes for the post-Games era – including the creation of the largest urban park in Europe for 200 years. The pioneering plans won over Livingstone and his team and, despite those long odds, EDAW was selected as the master planner.
The success of winning the bid opened further doors for Hanway and his team. First, American engineering and design conglomerate AECOM acquired EDAW (in 2005) and soon after the firm was appointed to design a masterplan for Rio de Janeiro – a city which had just announced its intention to launch a bid to host the 2016 Olympic Games.
RIO DREAMS
Hanway says that being selected for the Rio project provided the opportunity to create a continuum between the 2012 and 2016 masterplans – at least as far as legacy was concerned. “We won the international competition for Rio in the middle of 2005, at a time when we were still heavily involved in the London planning,” he says.
“We had confidence in our methodology and approach for London, which we thought was relevant as a starting point for the conversation at Rio.
“When we were working on the London plans, we were always drawing a transition masterplan and a legacy masterplan at the same time to ensure all of our work was overlapping and connecting.
“We used that same approach when it came to starting the conversations about the Rio bid, so legacy was definitely very much part of our early planning process for the project.”
Hanway adds that there were also a number of learnings from London which he and his team applied for the Rio planning process. One of these, an emphasis on producing sustainable venues which would be in use long after the Games, lead to the coining of a new architectural term during Rio.
“One of the key issues we carried on from London was that we didn’t want to be in a position where we had arenas and venues which were abandoned after the Games – or had a capacity which was in excess of what was required,” Hanway says. “We didn’t want a repeat of the problems faced by previous Games.
“In London, it meant that we had a number of temporary venues. The Rio mayor wanted us to take that concept of temporary one step further. That meant that, instead of just thinking about venues which could be demounted, moved to an alternative location and rebuilt in that same form, he wanted to see whether we could design these temporary venues in modular parts – in order to take them apart and then reuse them in an entirely different way.
“As a result, the Future Arena – which will host the handball games and sits in the main Olympic Park – has been designed so it can be taken apart and rebuilt as four primary schools. The mayor has already selected the four sites and the work will be underway immediately after the Games end.”
Another legacy laid out in the Rio masterplan is the setting up of the Olympic Training Centre after the Games. The centre will utilise six venues used during the 2016 Games – in addition to a number of new facilities created in the Barra Olympic Park footprint.
“We’re particularly proud of the training centre plans,” Hanway says. “The mayor has now set out an academy programme which will see the creation of a high school for up and coming athletes to ensure they stay in education.
“After the games, one of the three indoor halls will also house a secondary school and the steel from the international broadcasting centre gantry structure is being reused as a framework for a residential block to allow students to live on site.”
GREAT EXPECTATIONS
When asked what Hanway is looking forward to most once the Games get going later this month, his answer is immediate. “For me the most exciting prospect will be to walk the main site on day two, when the competitions have got going, and to see how people are enjoying themselves,” he says.
“We designed the plans so that there’s a major live entertainment site down at the southern tip of the triangle, which can hold about 10,000 people. There will be parties down there every night.”
He reveals that he has already had a taste of what is to be expected. “I went to a soft opening party down there and it was a great experience – it’s a beautiful setting along the lagoon. I simply can’t wait. Rio will put on a great show.”
HANWAY ON: THE DESIGN OF THE OLYMPIC PARK
Could you describe the Rio Olympic Park?
The park is located on the site of the former Autódromo Internacional Nelson Piquet – a Formula 1 racing track. It’s triangular in shape and about 150 acres in size.
It’s a really interesting location and I think the starting point to understand the Olympic Park’s plans is to understand the city itself. Rio is arguably one of the most beautiful cities in the world. The way the rainforest and mountains come crashing right down to the beach is breathtaking.
The Olympic Park site is similar to this – it is bound at the north end by mountains and the Atlantica rainforest and in the south by the Jacarepagua lagoon, so it’s a natural habitat.
The close connection with nature influenced some of the original masterplanning we did for the park’s design competition when Rio first launched its bid for the Games. We took some of our design cues from looking at the structure of the unique plants found in the surrounding rain forests.
One of these was to look at the language of the plants – the stem and the petals – and transform that into the architecture by using it to come up with an idea for a temporary covering for an arena.
AECOM
The company behind the Rio masterplan is the largest engineering consultant in the world. It has offices in 150 countries and employs nearly 100,000 staff – ranging from architects, engineers and planners to scientist – and had revenues of US$19.2bn in 2014.



