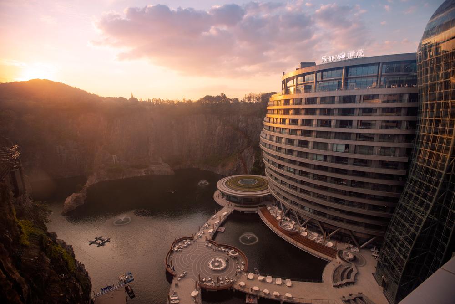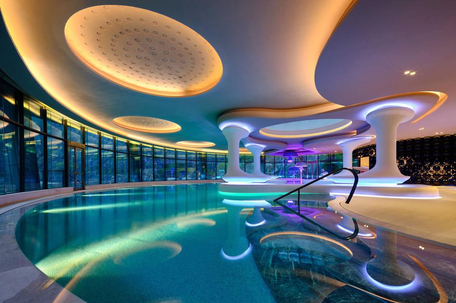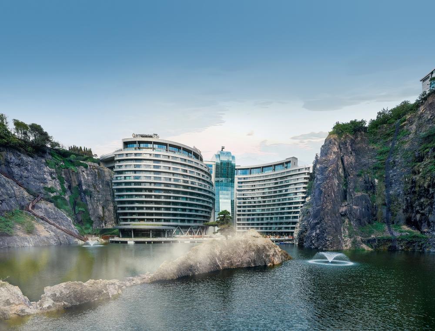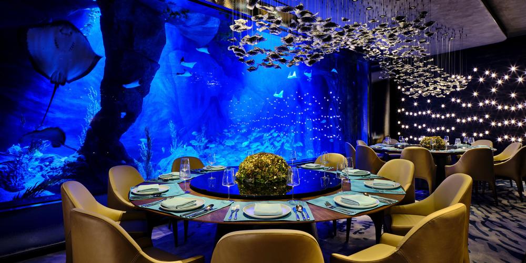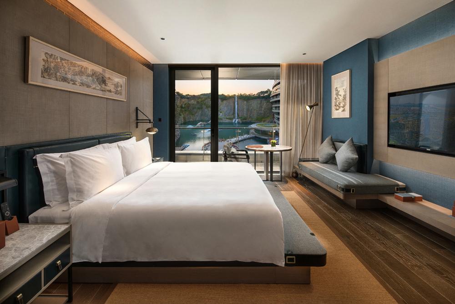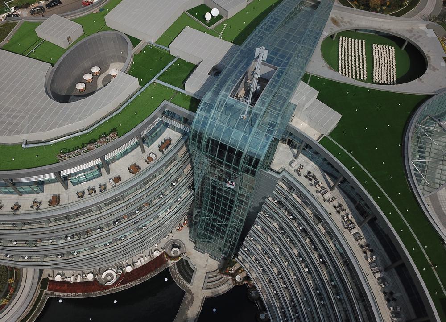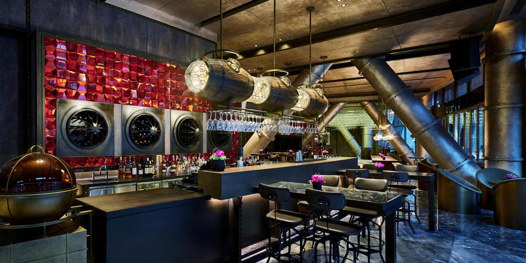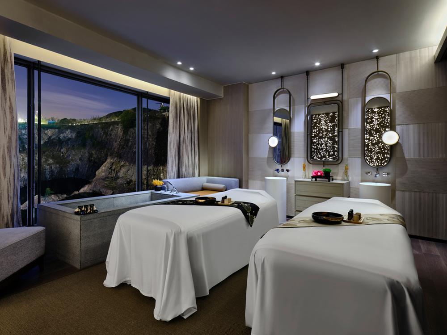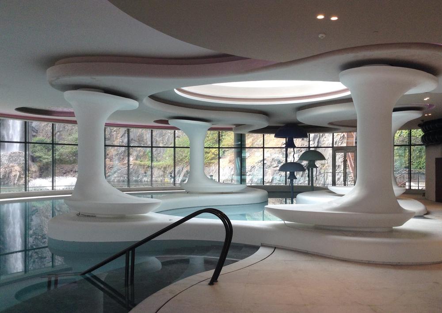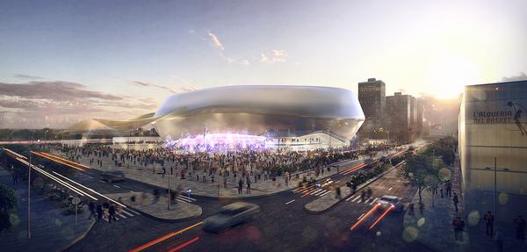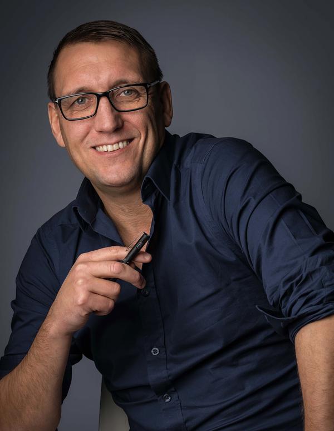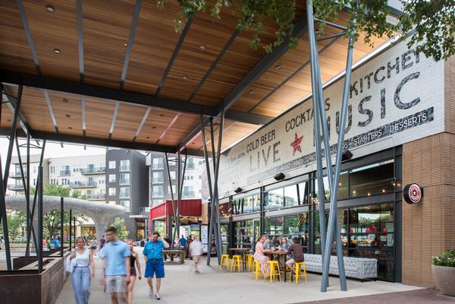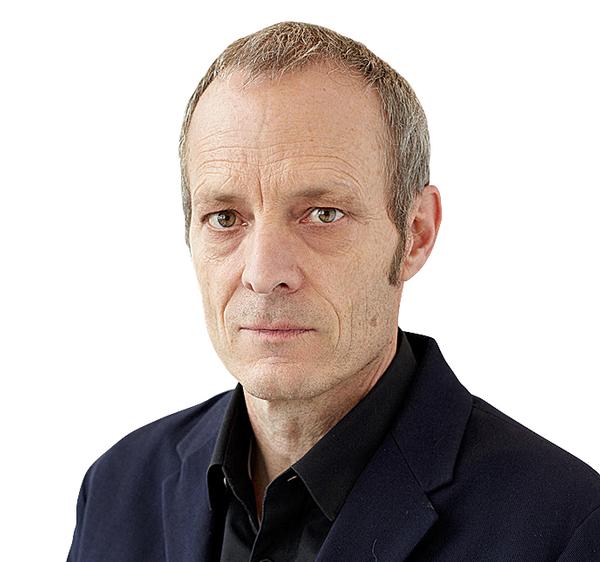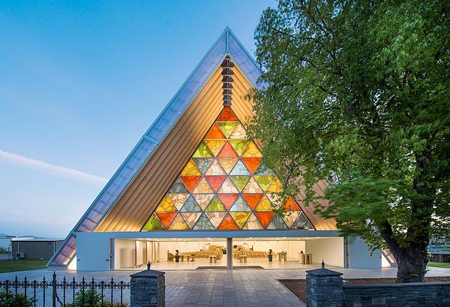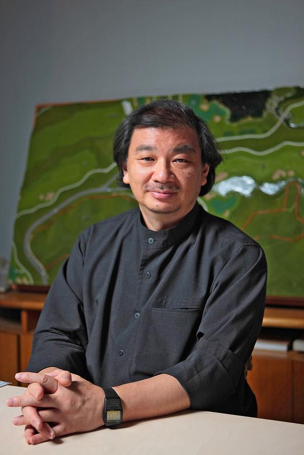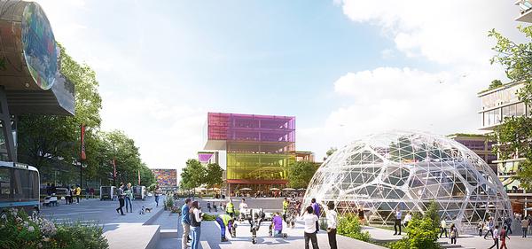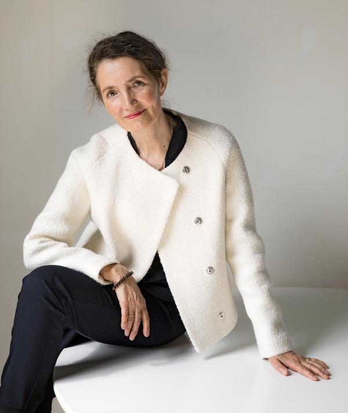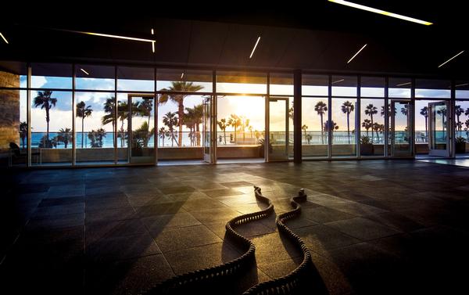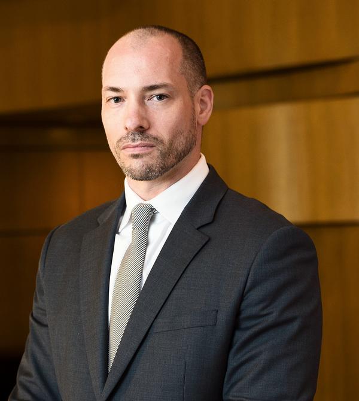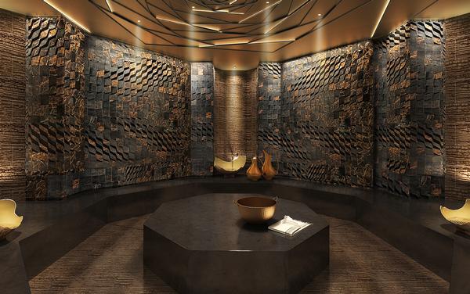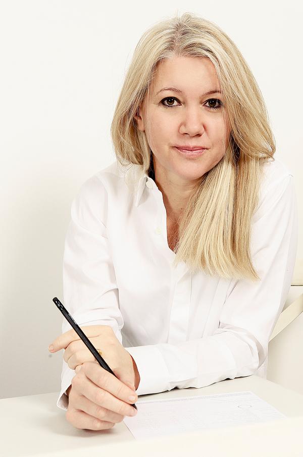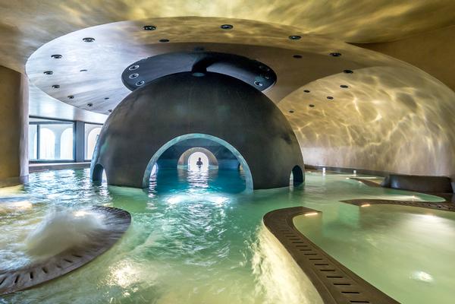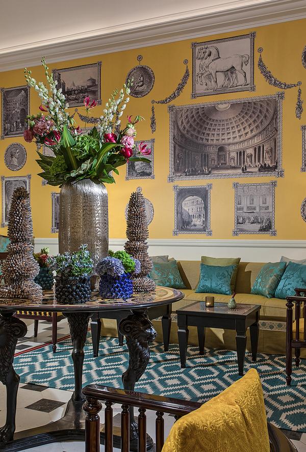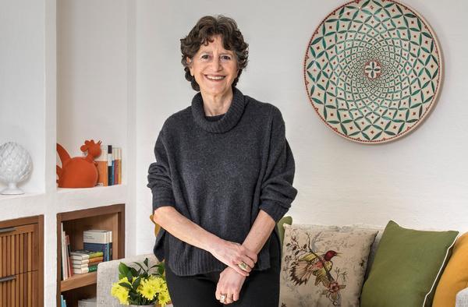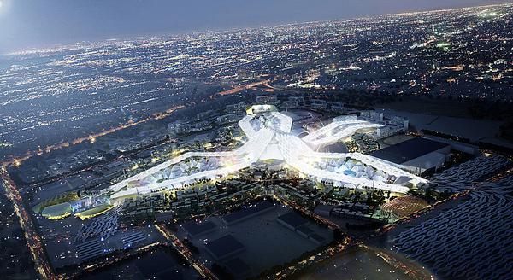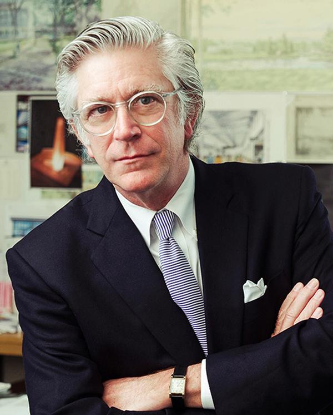Hospitality
A deep sleep
A spectacular hotel built into an abandoned quarry could provide ideas for transforming challenging brownfield sites. Architect Martin Jochman talks flooding, earthquakes and rockfall with Christopher DeWolf
It has become second nature for cities and developers to transform abandoned industrial sites into leisure facilities. Think of the Tate Modern, built inside a former power station, or Hamburg’s Elbphilharmonie, perched daringly atop a waterfront warehouse – or even the Sands Casino Resort Bethlehem, which turned an old Pennsylvania steel mill into a gambling palace.
But quarries have proven more problematic. They supplied and processed the stone used to build cities, but unlike factories or warehouses, they don’t easily lend themselves to new uses.
“Normally they just fill it with water and make it a lake,” says architect Martin Jochman. That could well have been the case in Shanghai, where an abandoned quarry found itself in the middle of a vast new residential and commercial scheme by local developer Shimao Property. In 2006, Jochman was part of a Bristol-based team that competed to design a five-star hotel that would be included in the development. “There were no preconceived ideas from the client,” he recalls. “Shimao gave me 100 per cent freedom in where to put the hotel on the site, how to orientate it, how to relate it to the hole in the ground.”
The brief called for 337 rooms, but with a 25-metre height limit, Jochman realised this would have created a large, sprawling complex. So he did something unprecedented: he proposed building the hotel inside the quarry itself. That idea finally came to fruition last November, when the InterContinental Shanghai Wonderland hotel opened with rooms going for nearly £400 per night.
The bulbous structure, which emerges from the wall of the quarry like a pearl in an oyster – or perhaps a barnacle on the hull of a ship – has garnered international attention since it opened. And for good reason: it is a marvel of engineering, a quasi-underground, partially underwater hotel that was more than 12 years in the making. More than a one-off experiment, though, its success could pave the way for a new generation of leisure projects in particularly difficult brownfield settings. “No doubt something will crop up soon,” says Jochman.
He was working at Atkins when he first started developing a concept for the quarry hotel. Putting the hotel inside the quarry itself seemed like the most natural solution to him. “The quarry was quite spectacular,” he recalls. Rocky cliffs plunged 90 metres down from an otherwise flat, unremarkable landscape. “It was clear to me that you had to connect the top of the quarry with the bottom of the quarry and incorporate the building into it. It would have been strange to ignore that. It was important to really make it part of the quarry and make the quarry part of the building.”
With the area’s height restrictions in mind, Jochman conceived of the building’s top two floors as a grassy hill that melded into the surrounding landscape; the rest of the structure would exist below ground – and even below water, in the case of the hotel’s lowest two levels. “These were quite organic massing elements determined by the shape and depth of the quarry and the depth of the water,” says Jochman.
Challenging conditions
But that created some enormous engineering obstacles that would have to be overcome. Shanghai is not particularly seismically active, but it has suffered from deadly earthquakes in the past. Rockfall was a natural danger to anyone in the pit. The quarry was also prone to seasonal flooding. At one point during the design phase, a rainstorm caused a nearby river to overflow into the quarry, filling up half its volume with water. “If something like that had happened after construction was complete, it would have been a devastating blow,” the project’s chief engineer, Chen Xiaoxiang, told Agence France-Presse when the hotel opened.
For a time, it seemed as though the project may not even proceed at all, after the global financial crisis in 2008 led the original hotel partner, Sheraton, to pull out. But a year later, the developer signed a contract with IHG, owners of the InterContinental brand, and the hotel proceeded apace. By then, Jochman had left Atkins and started his own firm, JADE + QA, taking the quarry development with him. “There was quite a lot of activity on the engineering side – quite a lot of challenges,” says Jochman. “We did that from 2009 to 2013, when construction started.”
Jochman says earthquake resistance was the most difficult problem. “There was no precedent to this building,” he says. The engineers developed a finite analysis model and came up with a plan to split the entire structure of the hotel into four elements that move independently.” Each element was mounted on an L-shaped truss that rests on an edge beam on the side of the quarry, and is anchored into a concrete base that resists oscillation. “Even if the joints fail in a seismic situation, it’s safer than if the whole building fails,” explains Jochman.
Building that concrete base meant draining most of the quarry’s water, which provided an opportunity to mitigate the risk of flooding. “The water had to be taken out to create the substrata of the building and then it was refilled – it took about five months to refill it to a level that was predetermined by the size of the building,” says Jochman. A pumping system keeps the water level steady, with no more than 50 centimetres of variation, and biological filtration allows the water to be recirculated. The process is helped along by an artificial waterfall that cascades down the quarry wall opposite to the hotel – an attractive feature for guests, but also a way to keep water levels in balance.
A rocky road
The next challenge involved rockfall. The quarry consists of andesite, a kind of volcanic rock, and Jochman says most of its walls are solid. “But in places it has crumbled and it was decided that it needed to be stabilised.” He and the engineers decided to anchor a mesh into the quarry walls and spray it with a bentonite slurry. “It worried me in the beginning but it has actually worked quite well,” says Jochman. “Initially it didn’t look that good next to the natural rock but it has weathered quite well and it has been landscaped. Now it is being used as a climbing wall.”
None of this would have been possible if the Shanghai government hadn’t been open to changing its buildings codes to suit the project. “It was a great credit to the local authorities that they were happy to be presented with the evidence and evaluate it rather than just comply with codes,” says Jochman. If his team could prove their concept worked in practice, officials were happy to adapt. “On all levels,” he says.
Aside from being dramatic, the hotel’s location inside the quarry helps conserve energy. The developer plans to eventually use geothermal power to generate electricity for the hotel, and a green roof helps offset solar gain in the above-ground portion of the hotel. Below the surface, the quarry itself generates a microclimate that keeps the building cool in Shanghai’s scorching summers and warm in its often freezing winters. “It may be just one degree [difference] but that is significant,” says Jochman.
Passive sustainability
Jochman says his focus was on creating a building that had a naturally small environmental footprint.
“We didn’t want to put in any extensive add-on sustainable gimmicks like heat pumps and solar panels. They wouldn’t have contributed much,” he says. “What we wanted to create is a building that is inherently sustainable through passive sustainability – the orientation, the low profile, the shielding from the landscape around it.
“All of this minimises the energy consumption,” Jochman continues. “I consider the building to have major passive sustainability. You have to spend a bit more money to make this work but there is added value in it.”
There’s also the fact that it was built on a brownfield site – a plot of land that had already been exploited. “It becomes a symbolic idea of what can be done,” says Jochman.
He is particularly keen on the potential of brownfield sites for leisure use – even troublesome quarries. Atlanta is currently turning the Bellwood Quarry into the city’s largest park, while Montreal is in the process of taking the old Miron Quarry – used as a landfill after mining operations were finished – and turning it into a park with a circus school and sport facilities. Its green spaces are punctuated by otherworldly spheres that harvest methane emissions from the buried rubbish, converting them into biogas.
Jochman thinks there is potential to go even further. He says he was approached by a town on the Spanish island of Tenerife that wants to explore redeveloping its quarries into leisure facilities, which Jochman finds promising, given their location next to the sea and mountains. “It’s quite an attractive environment that could become a major destination for hotels, golf courses, mixed developments,” he says.
Now that the hotel is complete, he is happy with the result – and eager to see what else can be done with similar sites around the world. “For me this was really a blank piece of paper,” he says. “Our interest is in the unknown, not in repeating routine things. It was an interesting opportunity to do something special.”
A cavernous complex
Its location inside a quarry is not the only unique thing about the InterContinental Shanghai Wonderland Hotel. The structure extends two storeys below ground, with an underwater restaurant and guest rooms facing an aquarium. A swimming pool and water sport facilities sit on the quarry floor, and guest rooms climb 14 storeys up the side of the quarry face. The hotel‘s top floors connect to a glass-bottomed walkway, which leads to a cantilevered sports hub where guests can enjoy bungee jumping and rock climbing.
Martin Jochman wanted the hotel’s exterior to reflect the landscape around it; a glass atrium runs along the full height of the building, mirroring the waterfall that cascades down the opposite side of the quarry. The interiors, designed by Hong Kong-based firm CCD with input from Jochman, include a grand lobby with curved, striated walls and a circular rainshower-type waterfall on which LED lighting effects are projected.
“I wanted the exterior and interior to fuse together and have a mysterious, fantasy feel,” says Jochman, describing the hotel as a “submarine on a journey to the centre of the world.”
• Location Shanghai
• Client Shimao Property
• Architects JADE + QA
• Engineers East China Architectural Design Institute
• Size 49,409 sqm Floors 18 (total) 16 (below ground) 2 (under water)
• Design 2006-2013
• Construction 2013-2018
• Number of rooms 336




