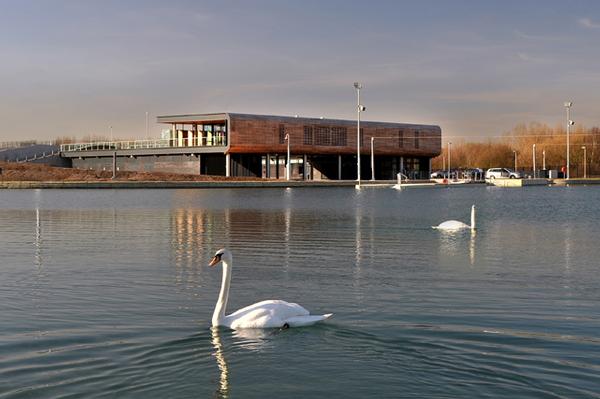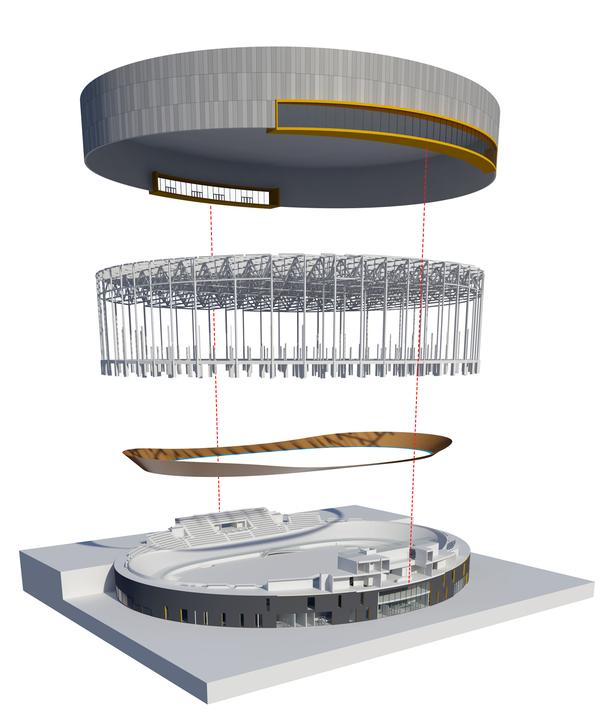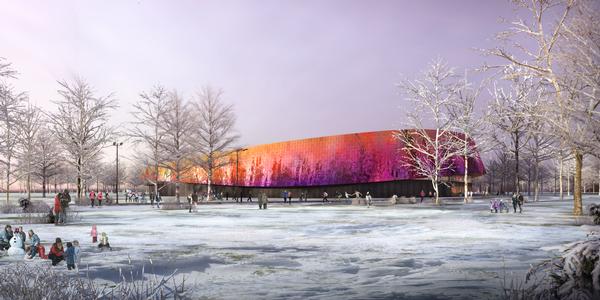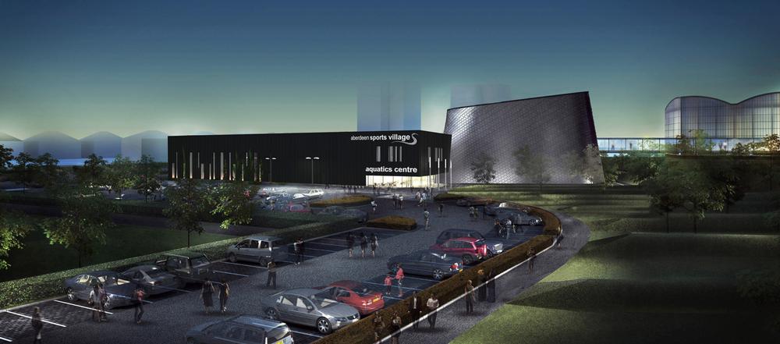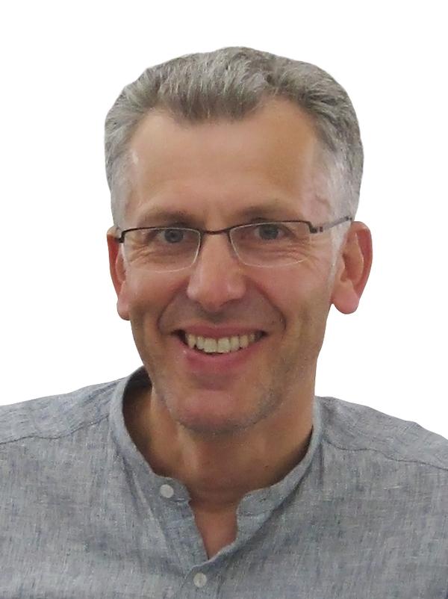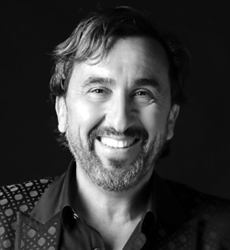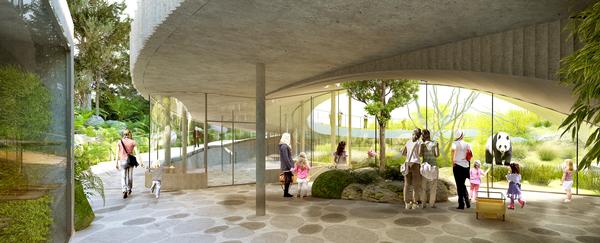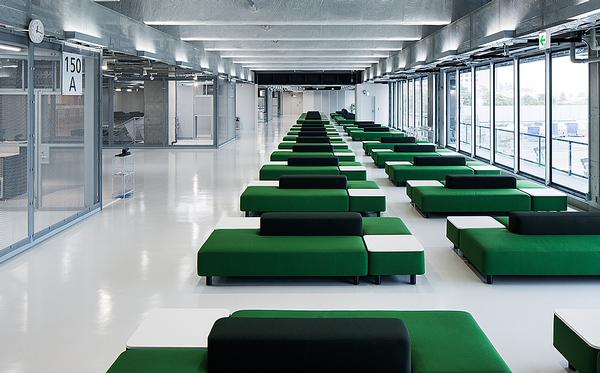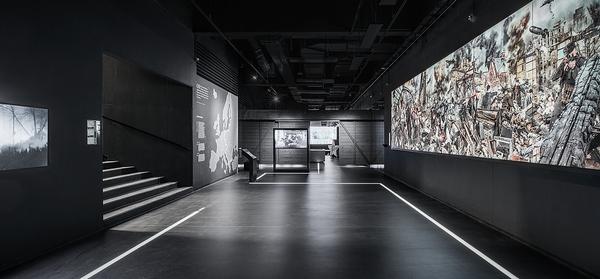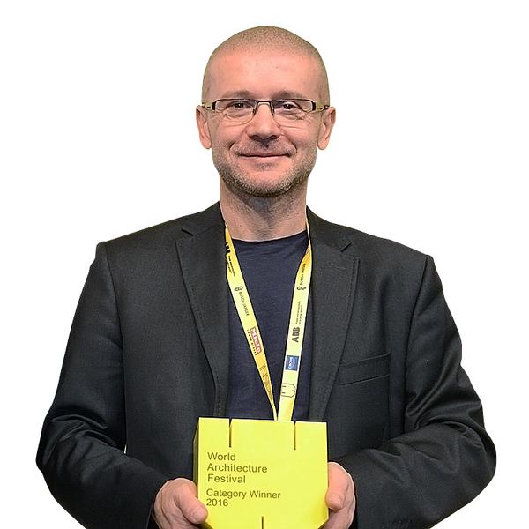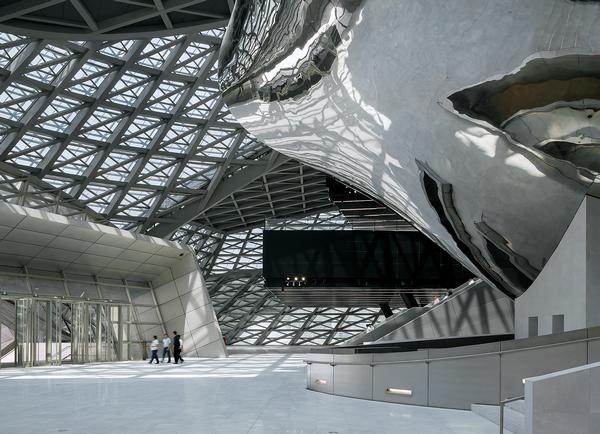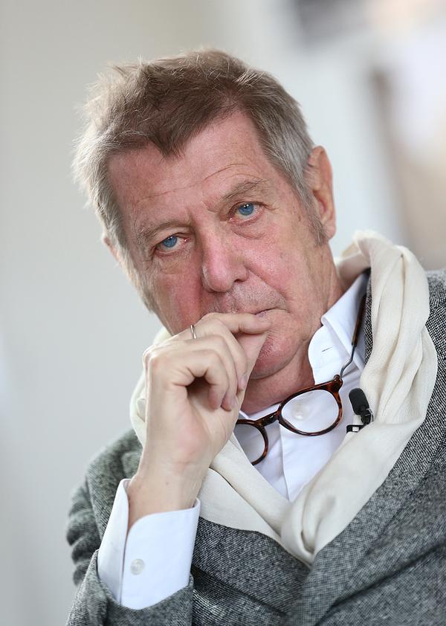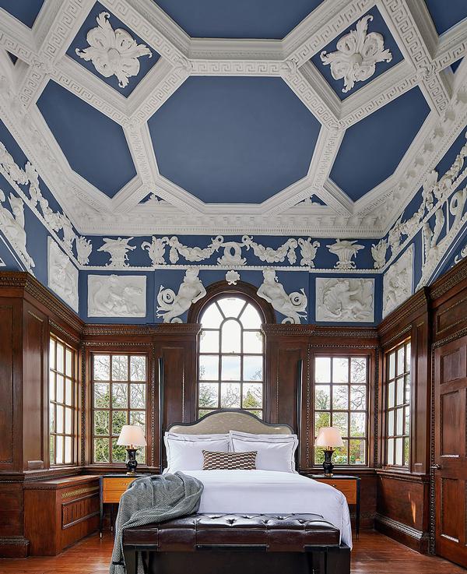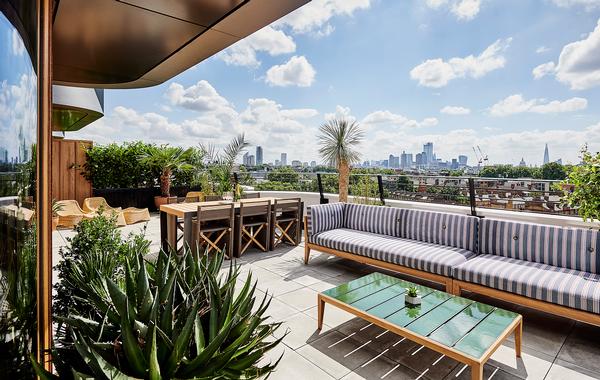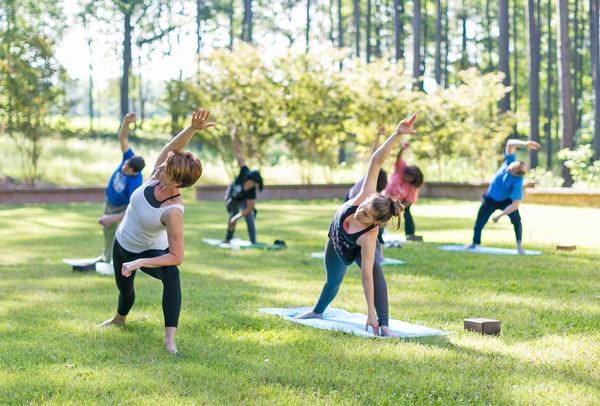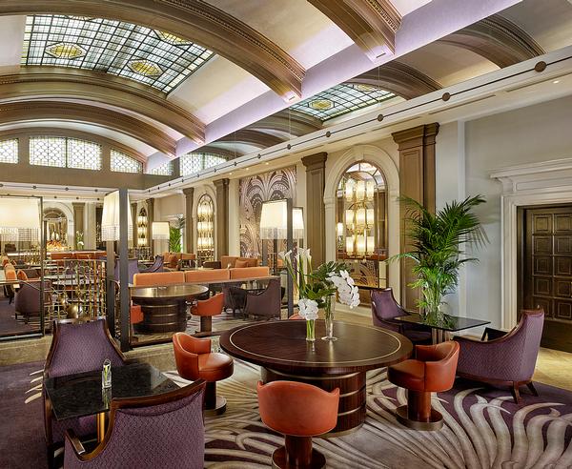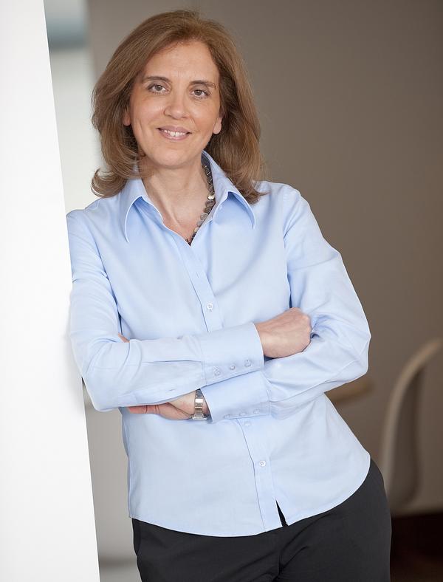Architect profile
FaulknerBrowns
Newcastle-based architects FaulknerBrowns have made their name as specialists in providing complex sports venues. We talk to senior partner Mike Hall about the practice, his career and the Aberdeen Aquatics Centre, which opens at Aberdeen Sports Village later this year
How did you get involved with the Aberdeen Aquatics Centre project?
We won the Aberdeen project back in 2010 following an international competition under OJEU (Official Journal of the European Union) regulations. The project was to provide much needed modern swimming and diving facilities in the north-east of Scotland.
What does the project consist of?
A 10-lane Olympic standard, 50m pool with seating for 500 spectators and a diving complex comprising of a full complement of boards and platforms up to 10m. Both tanks contain moveable floors providing flexibility to meet the requirements of all ages and abilities. The associated support accommodation includes steam and sauna suites, offices and multifunctional spaces.
Why did you separate the 50m pool from the 25m pool with diving facilities?
We looked very carefully at the functional and operational issues behind this decision. The typical configuration is to align these in a single pool hall such as the configuration at the London Aquatics Centre.
As Aberdeen will not be used as a major diving competition venue, we felt the advantages of separate halls for diving and swimming outweighed them being combined. It allows for a completely separate warm up/warm down pool for swimming competitions and flexibility of programming generally when there are different activities taking place. This decision, made on operational grounds, allowed us to express the two separate forms architecturally: one a simple elegant black box for swimming and the other, a taller sculptural curving form for diving.
What is your favourite part of the project?
I think the simple understated box for swimming with careful consideration of natural light has worked particularly well.
If I was a diver, however, I couldn’t wait to be poised on the 10m platform so close to the spectators in such a dramatic intimate environment.
How was sustainability taken into account?
There were a couple of key opportunities that we have taken full advantage off. Firstly, we worked with a local combined heat and power company to provide what is effectively considered off-site renewables. In addition to carbon reduction, this also allowed us to make some savings on plant space. The secondary opportunity was afforded by natural light in both pool halls. We undertook a number of studies to get the best balance between top lit roof lights and window wall lights whilst managing to keep pool water glare within acceptable limits. The quality of natural light in the space feels absolutely superb.
What were the biggest challenges of the project?
There were a number of design challenges. The site for the aquatics centre is quite tight but also sits near the University, adjacent to a recently completed major dry sport facility which forms part of the wider Aberdeen Sports Village. This has its own separate entrance at the other end of the site and we were required to link the two buildings in order to reduce some of the staffing costs. This was further complicated by a significant change of levels and a culvert running between the two buildings. Rather than simply providing a link between the two, we wanted to celebrate the connection and have made it a central feature of the design with an expressed bridge morphing into a dynamic central top lit circulation route between the two pool halls.
Was there anything you would have liked to have done that you couldn't?
We did a lot of work with a Dutch company to provide the latest technology for underwater video playback for coaching purposes. This uses software from the bottling industry which stitches together imagery from a series of underwater cameras. We have the containment in place and, hopefully, fundraising will cover the costs of the cameras and software.
What reactions have you had to the designs so far?
The design has created a huge amount of interest. The facility will provide some of the support and training facilities for the forthcoming Commonwealth Games to be held in Glasgow. The GB diving coaches are particularly wowed by the unique intimacy and drama of the Diving Pool.
Through the tracing paper
Mike Hall, sports partner at FaulknerBrowns
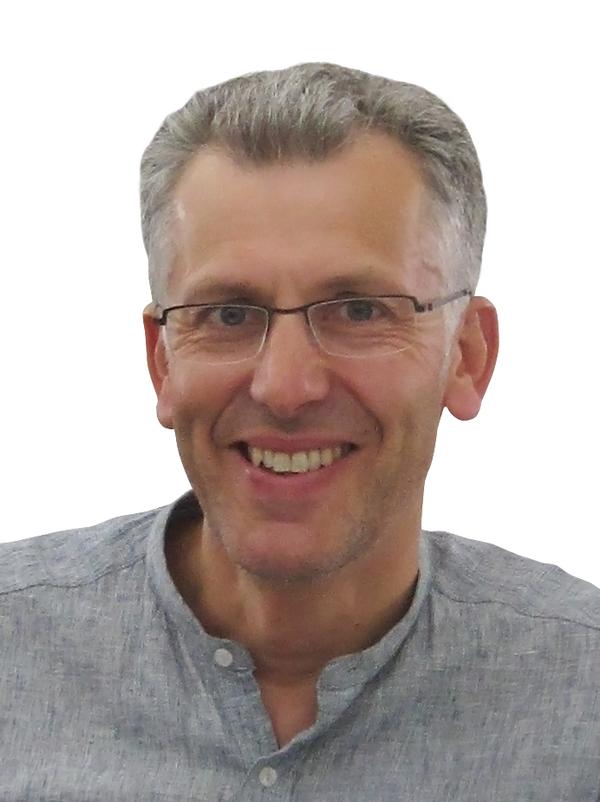
What drew you to a career in architecture
I always liked making things as a child and I enjoyed the usual construction toys like Lego, even contemplating engineering as a career and, hence, the decision to go to Bath University in the days of the great late Sir Ted Happold. Bath’s architectural course had a common first year with the engineers all learning together in one environment. I thought I could switch at the end of the first year if need be, but realised my calling was as an architect .
How did you start your career?
My first proper job was at Aldington Craig and Collinge, working initially in their newly established Bath office where my main project was one of the Hampshire schools. Peter Aldington and my mentor, Donald Wilson, had both been tutors at Bath University and we shared an office with Mark Whitby’s fledgling engineering practice. The recession of the early 90s was, however, a great opportunity to travel. I cycled around the world,ending up in Hong Kong where I worked on the new airport with Sir Norman Foster & Partners.
How would you describe your philosophy when it comes to architecture?
As architects we have a unique responsibility to influence and shape our built environment. Our training empowers us to think laterally when solving problems.
This begins with understanding clients’ needs and those of society in general. In the sports sector, we need a detailed appreciation of functional sporting user and operational requirements. Only then can we contemplate sporting innovation and fine architecture resulting from this. The musician must first practice his scales before composing new pieces.
Where do you get your inspiration from?
I have a diverse range of Interests outside architecture which I find helpful in creating the right mind set for solving problems and the creation of new ideas.
These include cycling, kayaking and Nordic skiing as well as bee-keeping and Cuban Salsa. I find they all have a contemplative dimension even if finding a ready place for the Moleskine notebook is a little challenging!
Which architects do you admire?
I was brought up on a diet of Le Corbusier, Louis Khan and Alvar Aalto. I travelled widely on the trail of Corb buildings in Europe and India. My most memorable architectural experience last year was a visit to Peter Zumpthor’s Kolumba Museum in Cologne, a truly masterful combination of light and detailing.
What do you love about your job?
I have a great job and wouldn’t swap it. I work with some excellent people here in our Newcastle based office and lead the designs for some great sports projects both nationally and internationally. I relish the range of challenges, whether it’s working on a new standard for a swimming pool design or an innovative way in which building types can create stronger opportunities for participation and engaging with communities.
These buildings might have a three to five year start to completion, but it is truly inspirational seeing them take shape and then being well used. Even just having turned 50, I still get a great buzz seeing those initial scribbles turned into buildings and positively changing peoples’ opportunities to take part in sport.
And what do you enjoy the least?
There isn’t much I don’t like really, although we all have the odd bad day at the office. Architecture is a broad church but, as a Partner, we have to manage design, finance and people.
Even though we have completed many sports buildings and have an excellent team, each building is still a prototype and invariably something goes wrong, to a greater or lesser extent, at some point.
I still get a great buzz from seeing those initial scribbles turned into buildings – and being able to improve peoples' opportunities to take part in sport
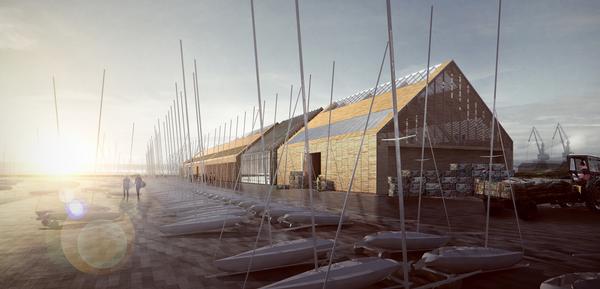
Background to FaulknerBrowns
FaulknerBrowns specialises in creating a wide range sporting facilities and infrastructure for training, competition and community use. It has designed major, high performance centres in Sheffield, Gateshead, Manchester and Loughborough in the UK and at Apeldoorn and Den Haag in The Netherlands. During the run up to London 2012, more than ten of the overseas teams held their training camps at FaulknerBrowns-designed venues. Two of the London Olympic venues (White Water Centre at Lee Valley and the sailing complex at Weymouth) were designed by the firm – as were four of the venues for Manchester’s 2002 Commonwealth Games.
In 2010, the firm was invited by ARUP to audit a master plan for an Olympic sporting complex in Ashgabat, Turkmenistan comprising a stadium, two arenas, velodrome and aquatics centre.
As well as the Olympic pool in Aberdeen, the company is currently involved in the Derby Sports Park project and the massive Tidal Lagoon project at Swansea Bay. The Tidal Lagoon will capture a body of water that can harness tidal currents to provide renewable energy for 120,000 homes. The body of water will be protected by the lagoon walls and provides a safe location for water sports including sailing and kite surfing.
Outside the UK, FaulknerBrowns is working on two velodromes in Canada, one for next year’s Pan Am Games in the town of Milton, Toronto, and a community velodrome in Edmonton. It is also working on a £65m dry sport facility in Den Haag, Holland, which includes a 3,000 seat arena that integrates elite sport with academic training and learning. The project is a partnership between two schools and the local authority.
