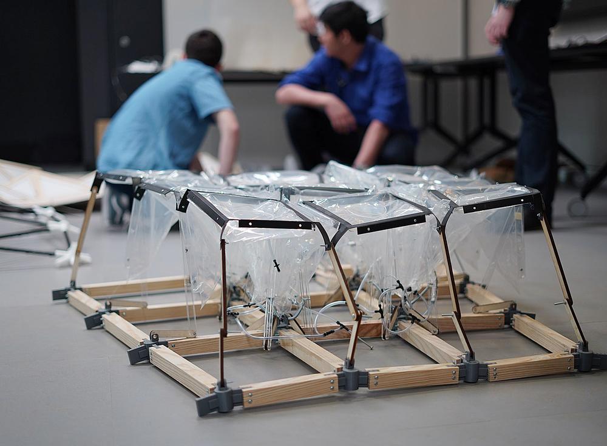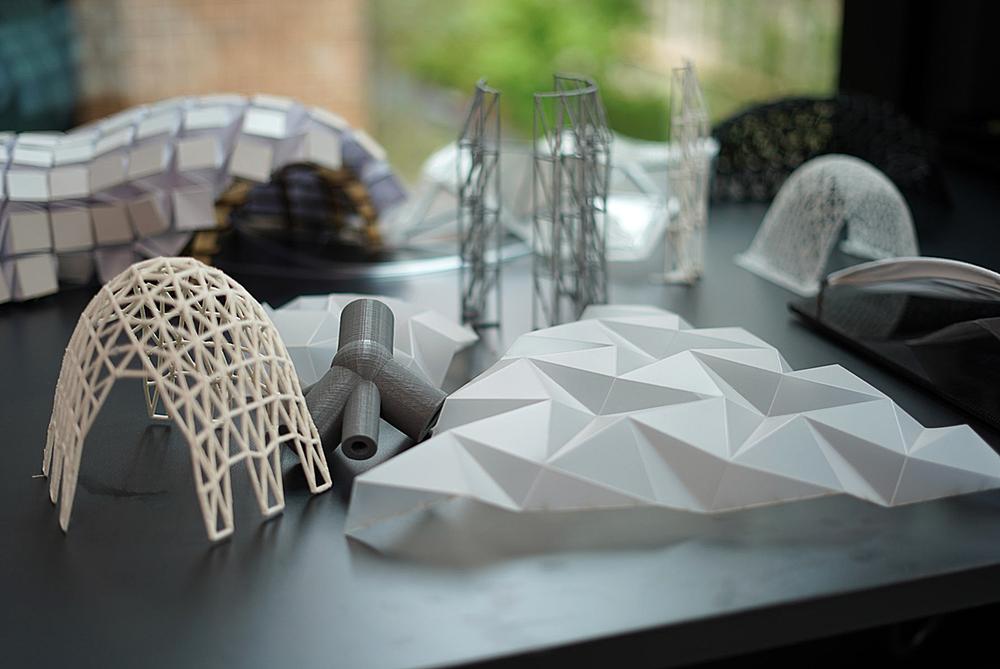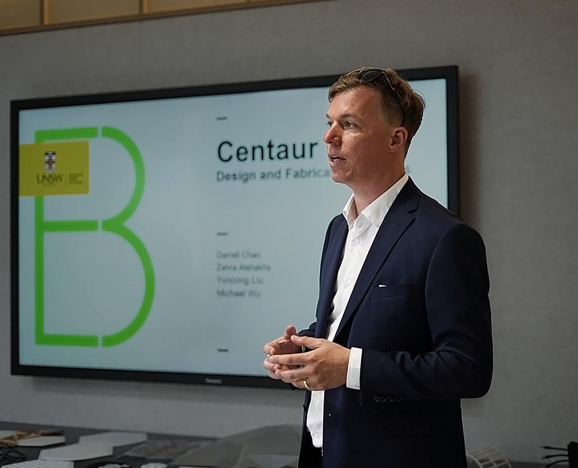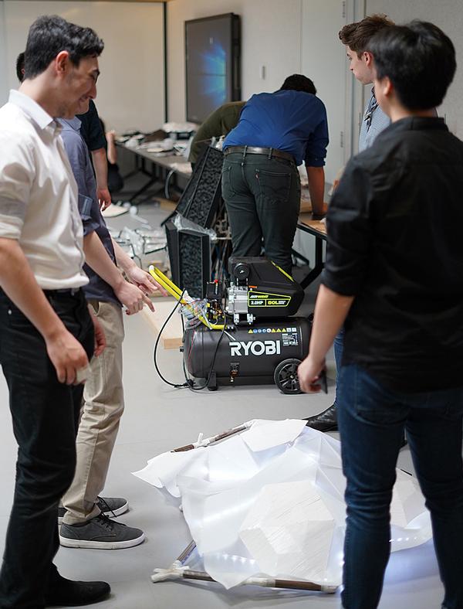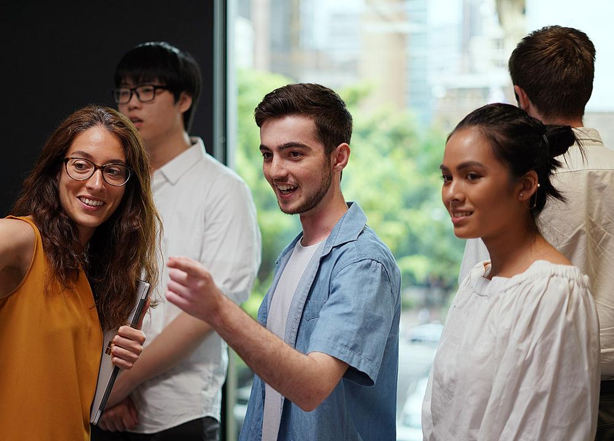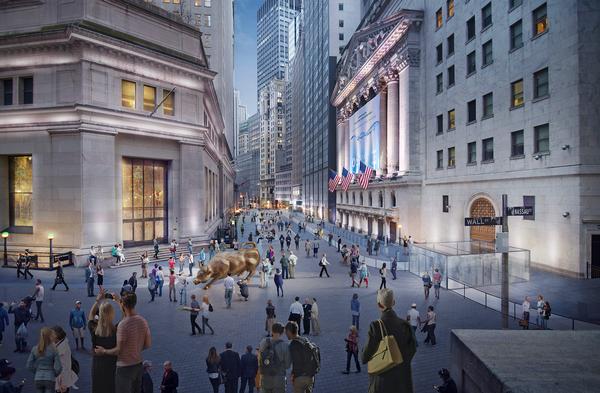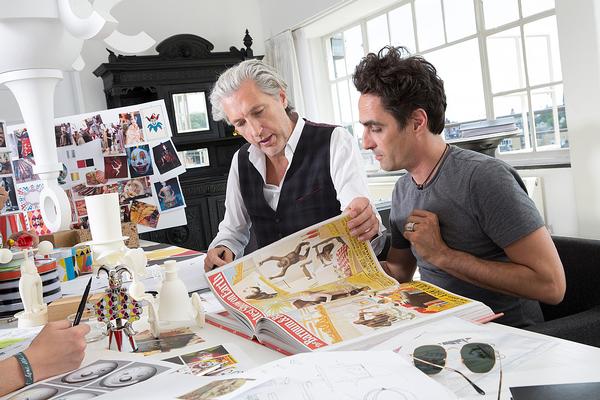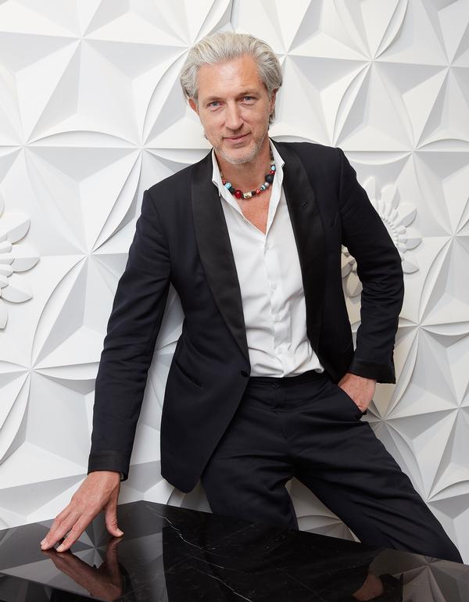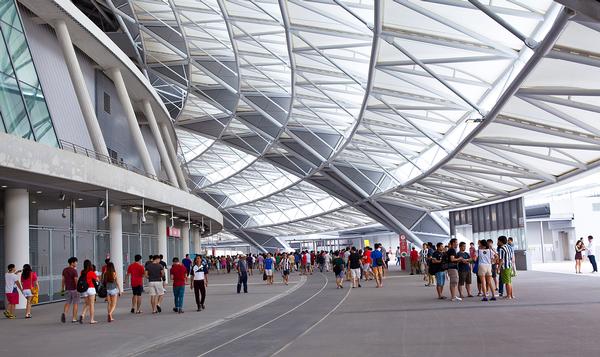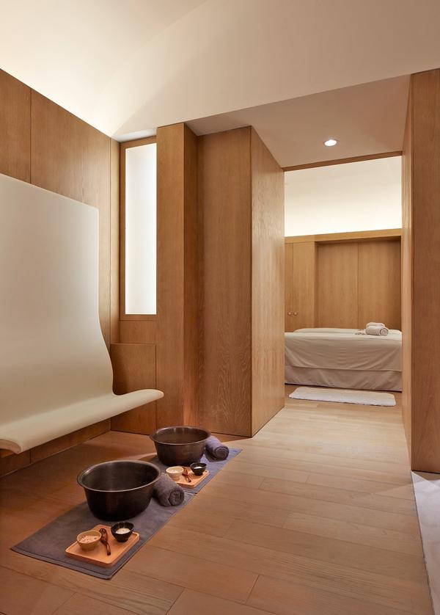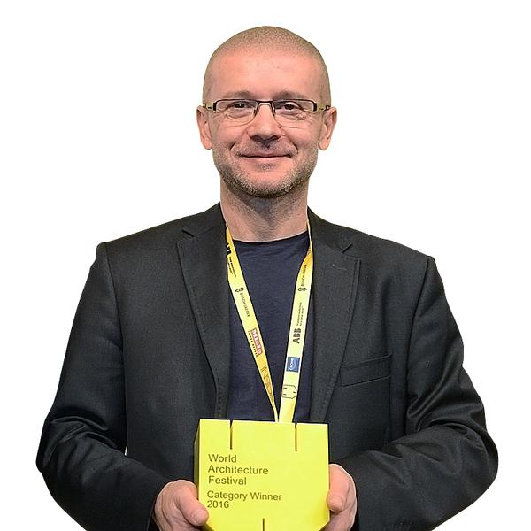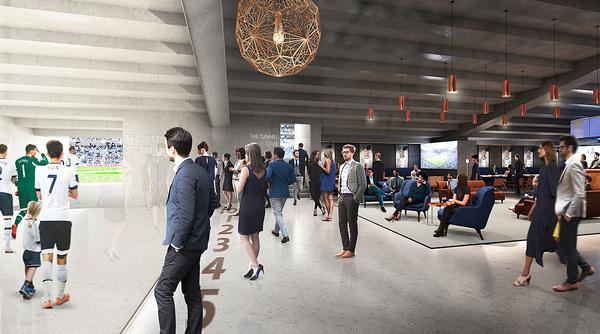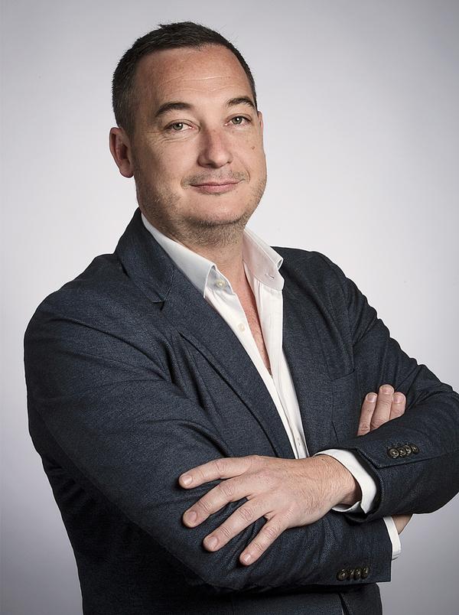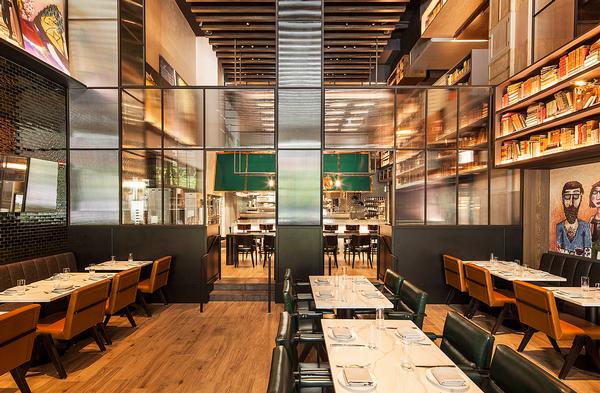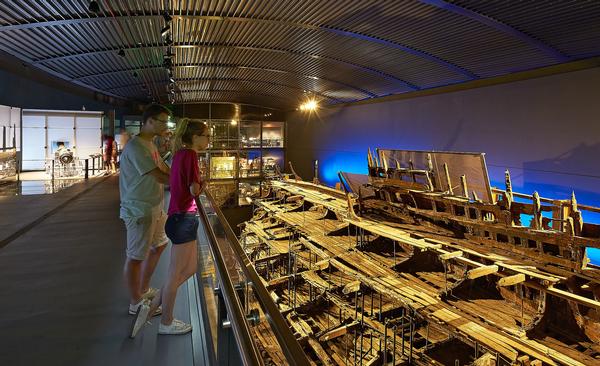CLAD people
Hank Haeusler, professor, UNSW
What happens if a space becomes a robot?
Could the future of architecture lie in spaces that adapt to the behaviour of the people who use them?
A research project by computational design students at the University of New South Wales in collaboration with Arup set out to answer that question.
The group have revealed the ‘Centaur Pod’, an interactive meeting room which – when completed – will have the protean ability to learn from and adapt to external stimuli.
Arup, which has been in talks with UNSW researchers since 2017, took on the project to simultaneously explore three interrelated domains: machine learning artificial intelligence (AI), augmented reality (AR) and virtual reality (VR), and digital fabrication.
According to UNSW Professor Hank Haeusler, the Centaur Pod – named after the mythological hybrid – will imitate robotic artificial intelligence (AI) by using a kind of memory process to analyse body movements. The sensory information acquired from these observations will stimulate the Pod to rearrange its structure.
Hausler told CLAD: “We’re interested in the ideas: How will technology change the way cities and buildings will be designed, operated, and constructed? What happens if a space becomes a robot?”
The professor suggested that his colleagues’ findings could have wider applications, telling us: “The research we’re doing with Arup could probably lead into commercial or residential applications quite easily.”
Initial responsive buildings would “alter space depending on need,” continued Haeusler. In doing so, they would also optimise energy output.
“If you have a building that understands your behaviour and is therefore responsive, it can adapt to your day-to-day performance towards energy conservation,” he said. “It can also help create activity-based work environments, such as desks that would arrange themselves into groups based on the work habits of employees.”
The UNSW team is currently working on the specifications of the Pod, which could be built as a six to nine-metre pavilion.
The pod’s first iteration is due to be completed in April or May 2019. The structure will then be presented at Arup’s offices in Sydney, Melbourne and Brisbane.
Why shouldn’t sports facilities be beautiful? Across Asia, architects are creating landmark buildings for the public, discovers Christopher de Wolf




