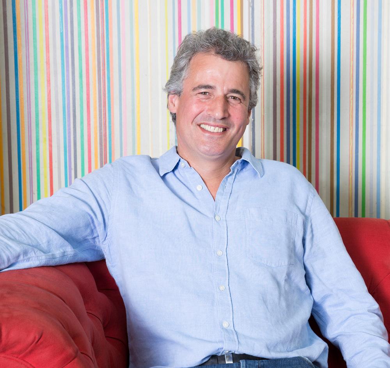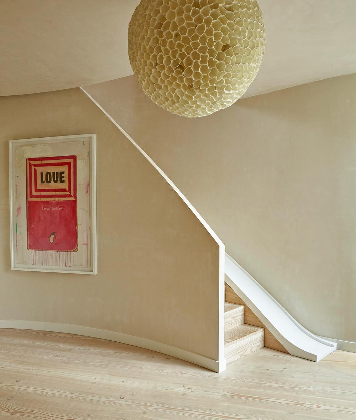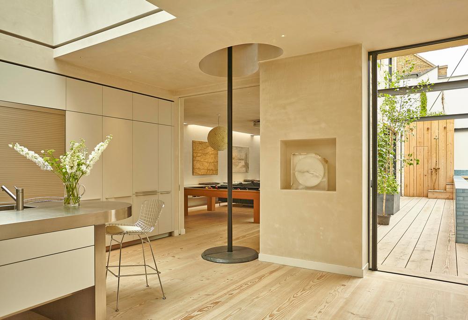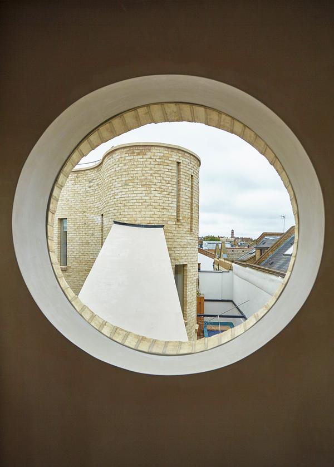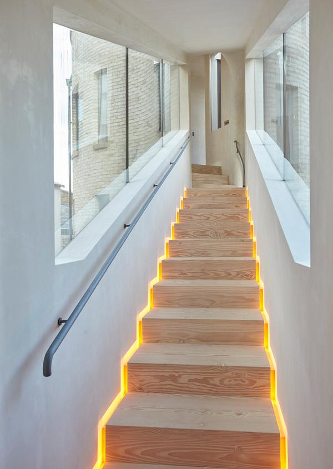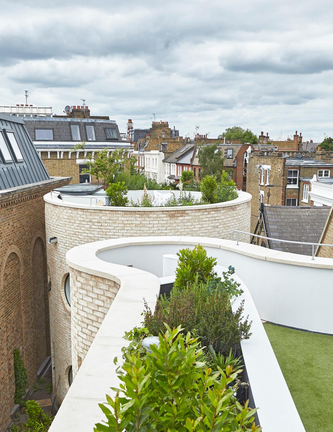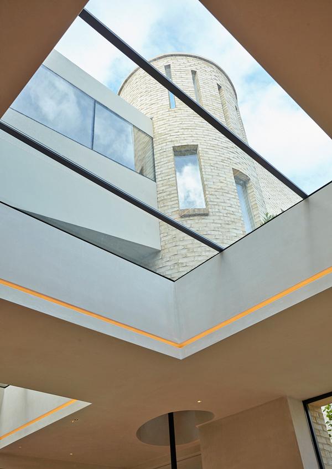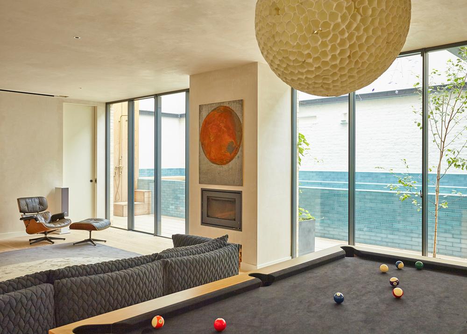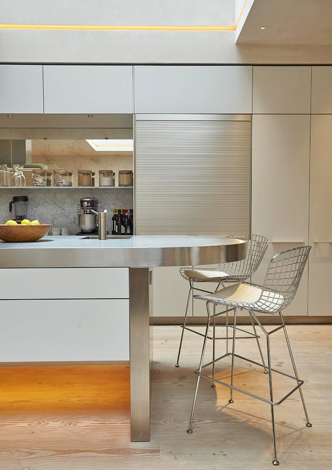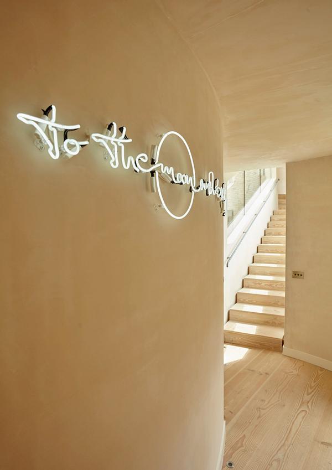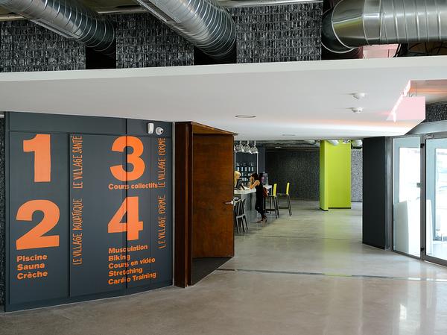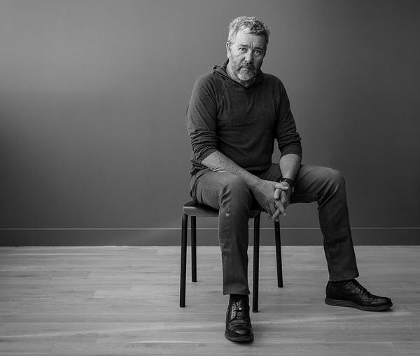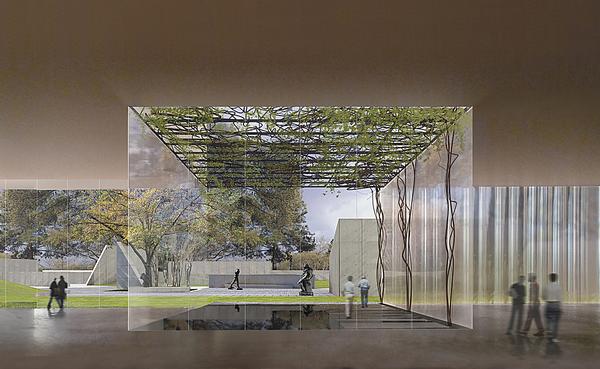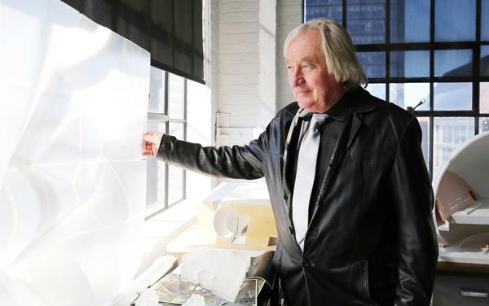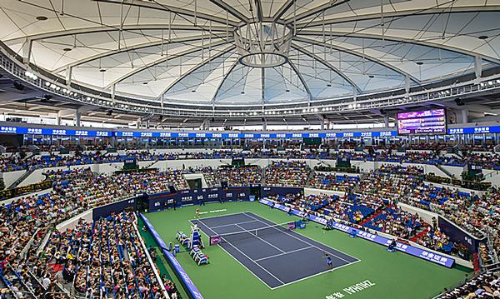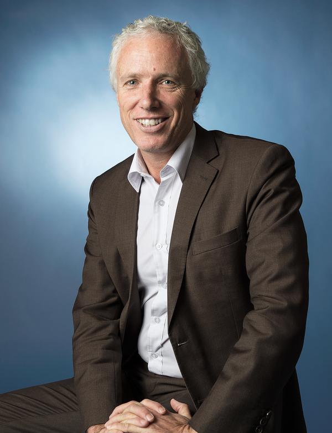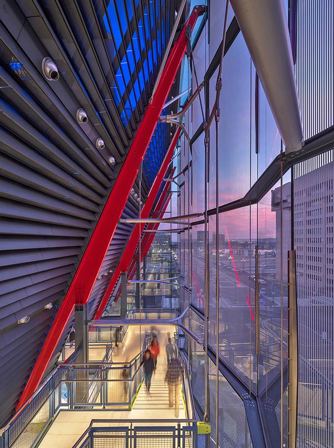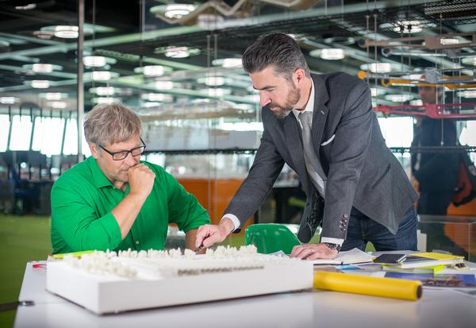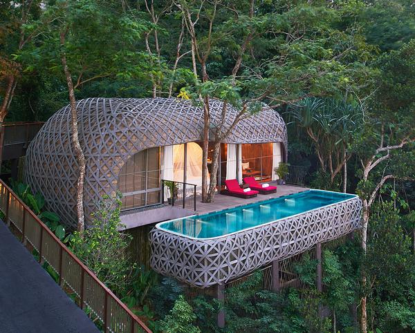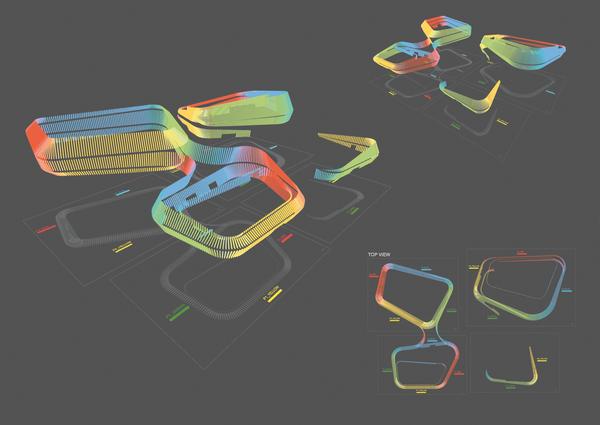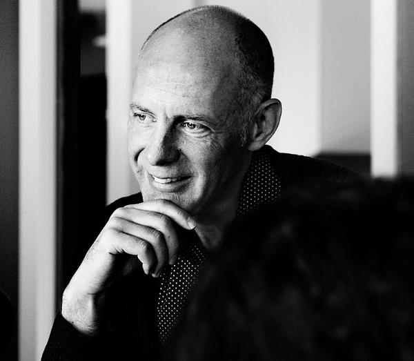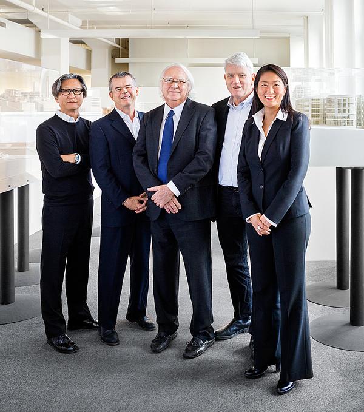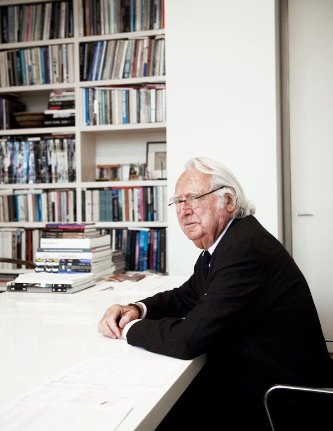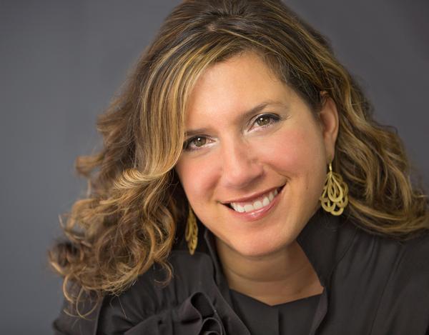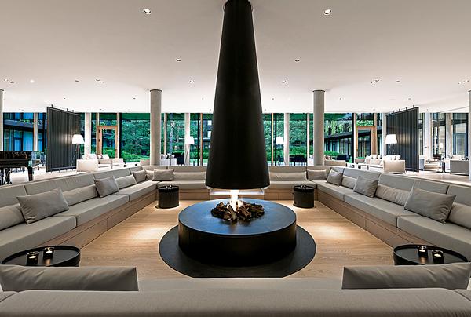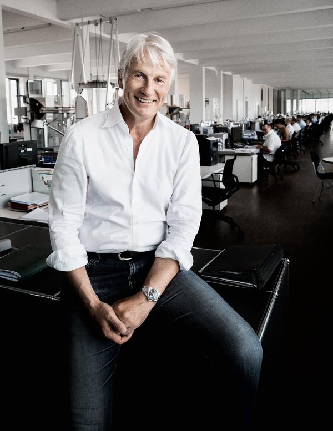Feature
Playful living
With seven children, architect Alex Michaelis and his partner knew they wanted their home to be as playful as possible. A slide, swimming pool, cinema room and firefighter’s pole help to keep the family active, connected and happy, as he explains
Has living in the house changed your lives in terms of the family’s wellbeing?
The house is incredibly calm and I think a lot of that has to do with the fact that it’s a home where you can find space either to be alone or with other people. We have two roof terraces which are quiet, contemplative spaces at the top of the house, and we also have large communal areas such as the kitchen, living room and the swimming pool courtyard, which are always hives of activity and fun.
Was the whole family involved in making design decisions?
Thankfully not! With seven children, there would have been no decisions made at all. However, the house was designed with them fully in mind, making sure that fun elements such as a fireman’s pole, a slide and a cinema room would be key parts of the house, while also ensuring they each had individual bedrooms for privacy.
Do you think family houses need to have more playful elements and how do these change family culture?
I firmly believe that homes are for children as much as they are for adults.
Having playful elements incorporated into the family home helps children to be creative and physical, which is important in today’s iPad-centric world. Communal spaces encourage interactions and conversation, which is so important to family culture.
How much do you use the pool?
The pool is used most days, especially by the younger children. It’s super insulated and heated to 30 degrees, so that even in the depths of winter we still come out and swim lengths – the only problem is keeping our labrador, Seal, out!
Has having the pool led to you being fitter?
I hope so. I look forward to swimming in the mornings – it helps both body and mind. I spend a lot of time on planes, so I try and take the opportunity whenever I can to be as active as possible.
How have the children responded to the house?
The children love the house, it’s great to see them being active and using the swimming pool and the slide, and climbing up the stairs and then sliding down the pole. It’s great exercise. Even the grown-ups can’t resist a go....
About Michaelis Boyd
Michaelis Boyd is an international architecture studio with offices in London and New York.
Founded in 1995 by Alex Michaelis and Tim Boyd, their portfolio encompasses high-end residential and commercial projects ranging from new-build urban sites and the renovation of heritage buildings, to luxury hotels, resorts, private members’ clubs, restaurants and bars.
Residential
New-build residential projects include La Croix Val Mer, an expansive family home with views spanning Cap Lardier National Park in France and Arijiju, a private residence in the Borana Conservancy in Kenya.
Other larger-scale residential developments include the luxury Otium resort in Thailand and the interior design of 254 luxury loft apartments within Battersea Power Station in London.
Most recently, Michaelis Boyd have designed five new residences at the Sugar Beach Resort in St Lucia; Clubhouse by ZO – a co-working, wellness and lifestyle concept in the Rockefeller Center, New York; and the RYSE Hotel in Hongdae, Seoul.
Other recent hotel projects include The Williamsburg Hotel in Brooklyn, New York; the Kimpton De Witt Hotel in the heart of Amsterdam; work for Soho House and Sandibe, a sustainable safari lodge in the Okavango Delta, Botswana.
Recent restaurants by the practice include an outpost of the Michelin-starred Hong Kong restaurant Duddell’s, set within the historic St Thomas Church, London; and Sabor, a new Spanish restaurant for chef Nieves Barragán Mohacho.
