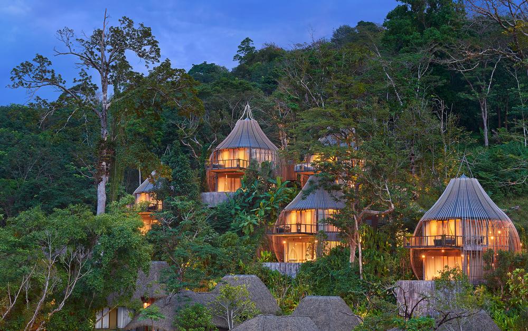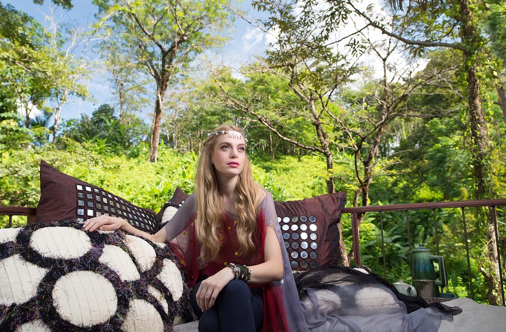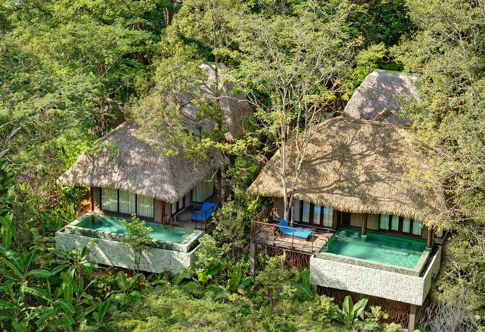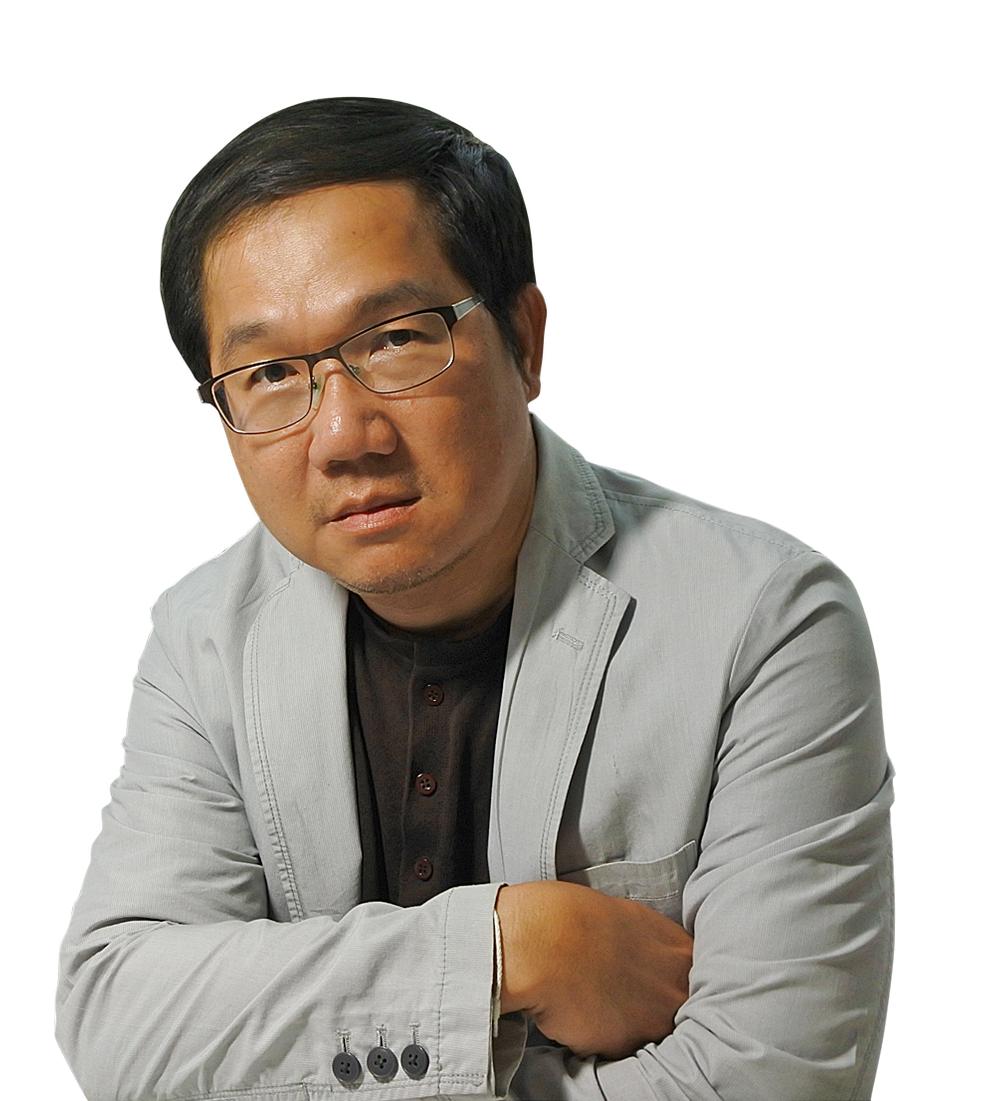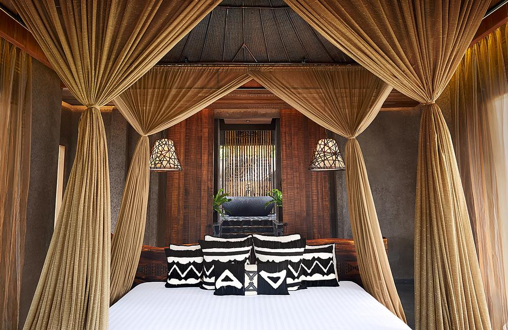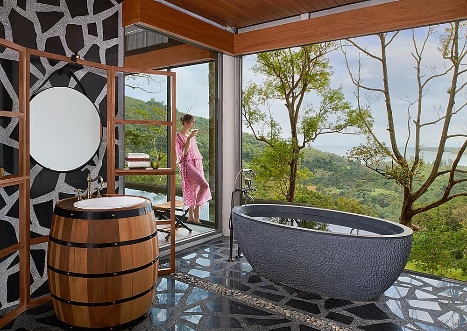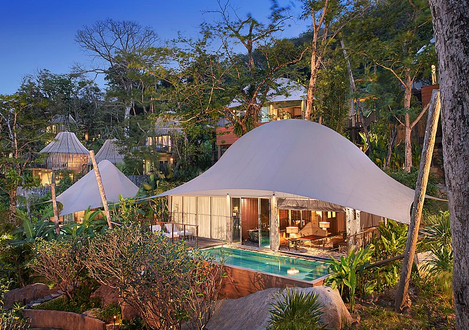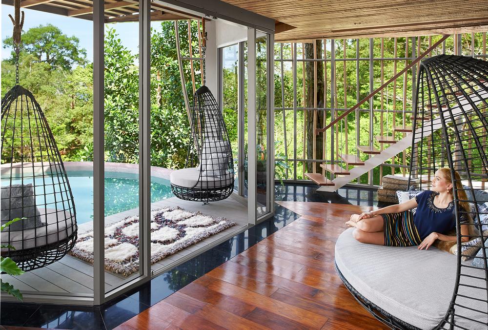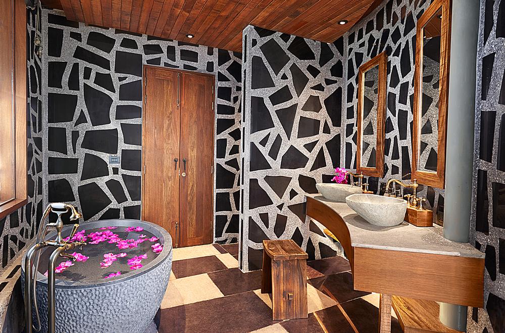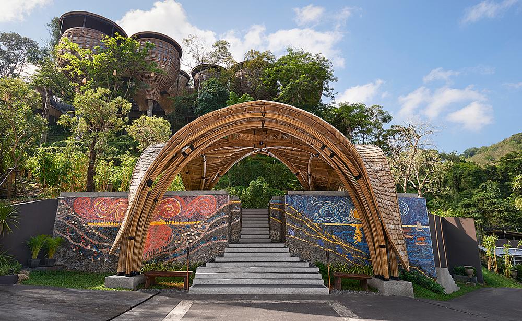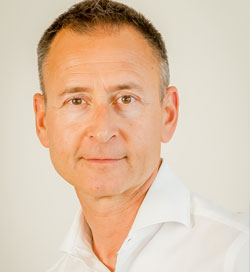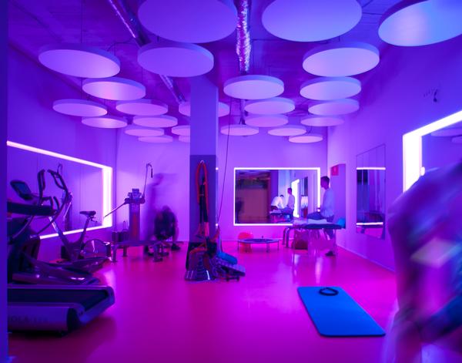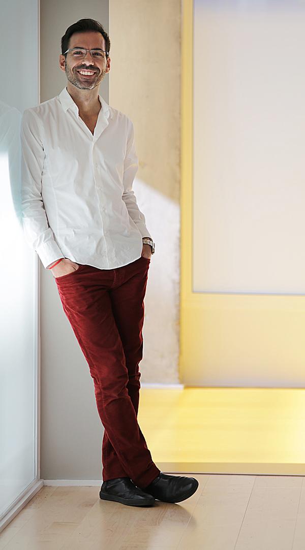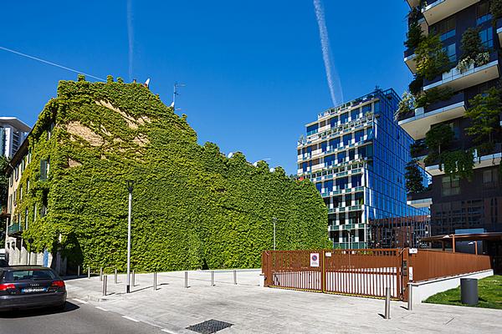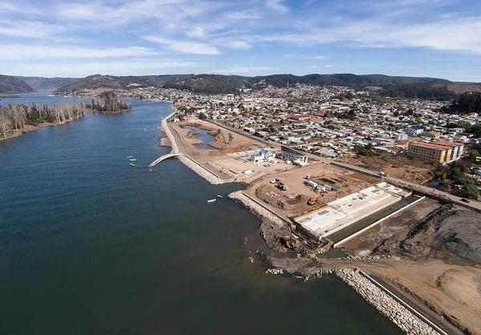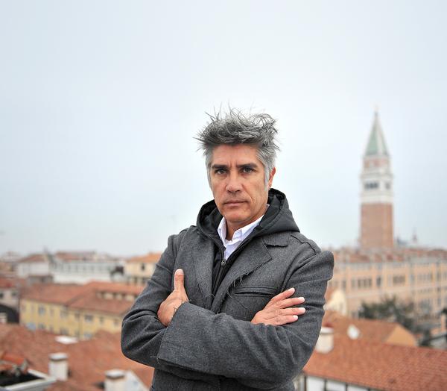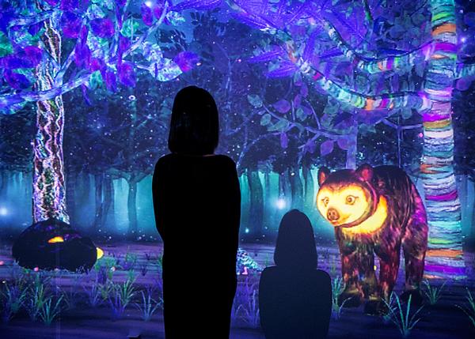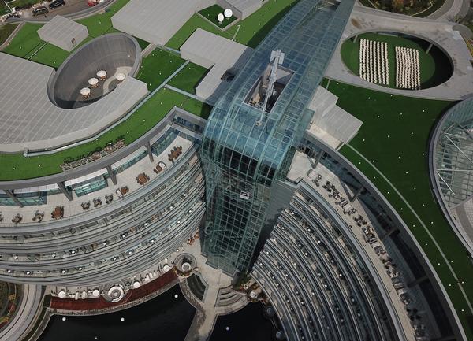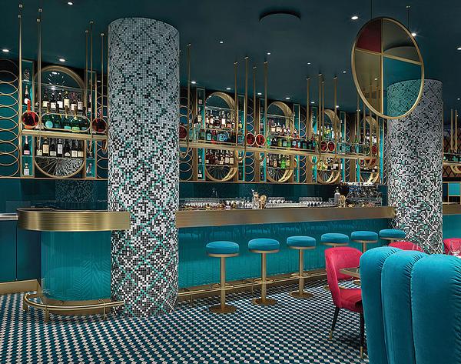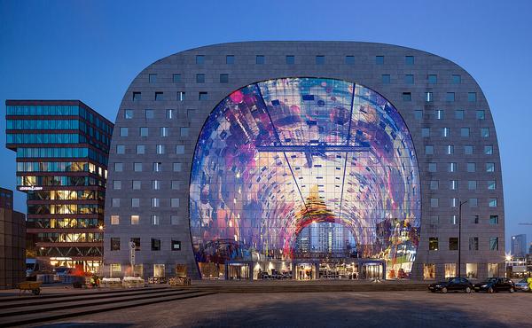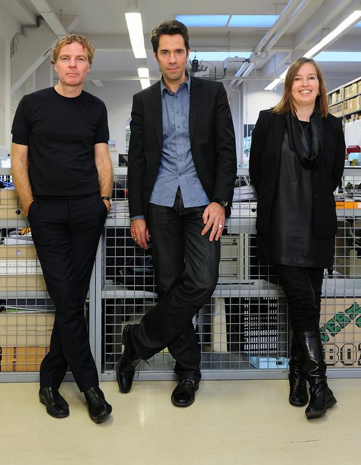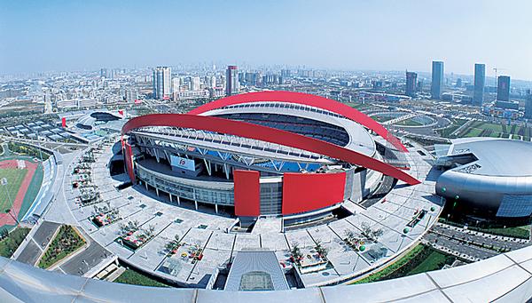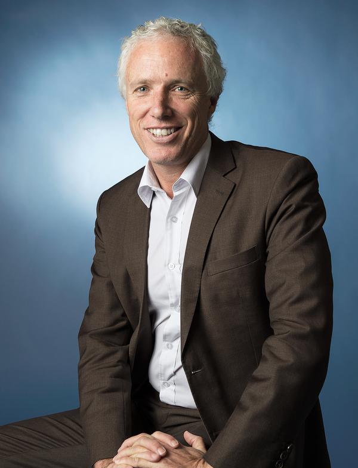Spa & Wellness
Forest fantasy
With a design based on the story of fictional indigenous clans, Phuket's Keemala resort stands out from the crowd. Neena Dhillon speaks to the architects and designers behind the woodland retreat
Traditional Thai, luxury beach resorts, slick urban retreats, hotels inspired by the destination’s tin-mining industry, its Sino-Portuguese history, its natural wonders – all these architectural themes have been seen on Thailand’s largest island. That’s why the Somnam family, inhabitants of Phuket for four generations, decided that any new hotel it brought to the crowded leisure market would have to be inherently individual.
“So many design ideas have been done here but my mum saw an opportunity to develop something entirely different conceived around a village concept where people could escape from the stresses of daily life while getting to know an undiscovered side of Phuket.” So says Tanapong Somnam, who along with sister Samornpun, represents the youngest generation of the family’s hospitality business, sharing executive-level responsibilities for sales, marketing and operations. Already an owner and operator of a 244-room beach resort in Patong, the Somnams’ second hospitality project sets out to introduce an alternative ethos to Phuket’s resort offering while highlighting the island’s tropical landscape in a sustainable way.
The chosen location is 29,000 square metres of canopied hillside overlooking Kamala Village on Phuket’s west coast, a parcel of land that was purchased because the family recognised the potential of its natural resources, including a fruit orchard, forest, streams and groundwater. Within this verdant backdrop, the Somnams have partnered with two Thai firms to construct an all-pool-villa retreat. Realised through an investment of THB650m (US$18.5m, E16.3m, £12.9m), Keemala is conceived around an architectural vision of rustic luxury, inspired by Phuket’s indigenous lifestyle, cultural customs and early settlers. “Chinese descendants, Thais, Muslims and Europeans all live together as a community, adhering to provincial values even today,” notes Somnam in describing his home. “Looking back, local people knew how to live among the forest, using knowledge and resources to benefit their wellbeing. This village narrative we wanted to weave into our resort concept.”
Natural wonderland
Through a competition process, the family selected Bangkok-based firm Architect Space and Pisit Aongskultong of Pisud Design Company for the architecture and interiors respectively. The studios, which have worked together previously, came with their own inspiration about how to build a genuinely distinctive resort experience.
Describing his approach, Sermsuk Kitcharoenwong, managing director of Architect Space, says: “Keemala and its grounds are designed as an expansion of the surrounding landscape, making use of natural features such as mature trees, streams and waterfalls. These have been integrated into the overall design, creating a wonderland for guests to enjoy.” Such was the commitment to the preservation of indigenous vegetation that drawings had to be changed to accommodate trees, this fluidity feeding into an architectural plan that sees them incorporated prominently into the design of the villas, in some instances sprouting up through pool platforms.
Aongskultong’s role meanwhile has seen him embellish the idea of a village narrative into something more enchanting, fantastical even, based around a concept of four fictional clans with accompanying traditions and skills characteristic of early settlers. As Somnam explains: “Pisit Aongskultong is the dreamer. He imagined a story of a maritime caravan, a fleet of ships heading from West to East on a Silk Road trading route. Forming a strong bond, these people encountered a storm while crossing the Indian Ocean en route to China and, set adrift, ended up starting a new life on this arable-rich island.”
With the lifestyles of the imaginary clans crystallising in their minds as part of Keemala’s creative vision, the firms decided that four accommodation types could be designed to reflect their origins and rituals. Counting leaders in agriculture, fishing, carpentry and mining among their ranks, the ‘Pa-Ta-Pea’ clan is honoured by 16 Clay Pool Cottages, their interiors defined by “earth-tone colours, woven rattan and bamboo furniture and textured cement-mimicking clay,” according to Aongskultong, topped by pyramid-shaped, thatch roofs commonly associated with rural or farming communities. To make the semi-permanent homes of the nomadic ‘Khon-Jorn’ tribe, this group formed of foragers, herders and traders, seven Tent Pool Villas are fashioned “out of a double layer of sturdy tent fabric held in place by large structural rods,” says Kitcharoenwong.
Living up high
Over in the seven Tree Pool Houses, exteriors of glass encased by bamboo and metal shells appear as hanging pods in the landscape, with cocoon-like beds and loungers suspended from the ceiling internally. This particular free-moving design has been evolved in deference to the ‘We-Ha’ or sky people, including healers, creators, architects and inventors. As the highest room category, eight Bird’s Nest Pool Villas allude to the opulence, intellect and creativity of the ‘Rung-Nok’ community comprising artists, poets, philosophers and astrologers. So the roofs of their abodes are formed of an interwoven free-form wood and plastic composite mesh to aid privacy while unique furniture pieces, such as multi-hued woven stools, “represent the avant-garde nature of the clan,” adds Aongskultong. A mural mosaic relief inlaid into the bathrooms, meanwhile, highlights the Rung-Nok’s belief that bathing under moonlight replenishes their souls.
In Keemala’s public spaces, there has been an opportunity to merge these four narratives into creative architecture demonstrating the cohesive nature of the fictional society. The welcome pavilion, for instance, is dominated by a detailed mosaic installation, hand-laid by Chiang Mai native Surachai Sripaiboon, whose work continues in complex murals that also enliven the lobby and spa. The spa complex itself references the humble trade of early settlers, its two building types shaped to resemble traditional local fishing tools. Perhaps the most striking architectural addition, though, are the six iconic pods that tower up into the sky from behind the welcome pavilion to house the lobby lounge, a library, boutique, wine cellar and wine lounge.
“Made from wood-plastic composites, bamboo accents and rubber shingle roofing, their single-pillar construction required a great deal of soil testing with the underground foundation structure carefully calculated to withstand external forces such as wind load,” explains Kitcharoenwong. “There are connecting walkways that serve to further anchor and secure the pods, which are inspired by the design of a poppy because these flowers have cultural significance in Thai and Chinese cultures.”
Bespoke all the way
The land’s steep incline and topographical conditions called for considered structural calculations to be made across the board. Alongside this feat, Aongskultong says the most challenging aspect of the overall design has proven to be “the odd-shaped architecture of the villas, requiring furniture and fixtures to be made to unusual specifications.” Following his bespoke designs, all handcrafted furniture has been manufactured in Chiang Mai.
Materials are eco-friendly, heat reducing and selected for durability. Rattan, bamboo, cement, granite and native Thai timber species are commonplace throughout the scheme, which sees groundwater treated onsite to feed internal systems. As part of the Somnam family’s commitment to create opportunities for local communities, all fabrics and textiles have been produced by the Doi Tung Development Project, which promotes the work of ethnic minorities by providing sustainable alternative livelihoods to those seeking to combat illicit crop cultivation.
All these elements feed into a design that is defined by its holistic nature, as Kitcharoenwong observes. “Keemala is designed as a place where guests can be removed from their hectic lives. The four villa types, connecting pods, spa and welcome pavilion complement the surrounding nature, transporting visitors to a completely different setting from the norm.”
Keemala
Design partners and suppliers
Owner/operator: Sri Jamroom Co Ltd
Creative vision and interior design: Pisud Design Company
Architecture: Architect Space
Lighting design: Lumen Light Company
Mosaic murals: Surachai Sripaiboon
Canvas and tent fabric specialist: Sang Thong Phabai Co Ltd
Cutlery and chinaware: Thai Sa-nguanwatanasin Co Ltd
Furniture design: Pisit Aongskultong
Furniture supplier: Rattanasilp Design Chiang Mai Ltd
Fabrics, textiles and carpets: Doi Tung Development Project
Bathroom fittings: Cristina Sanitary Co Ltd, Sana Co Ltd
Technology: Fine Tuning Co Ltd, SelectTV Solutions Thailand Co Ltd
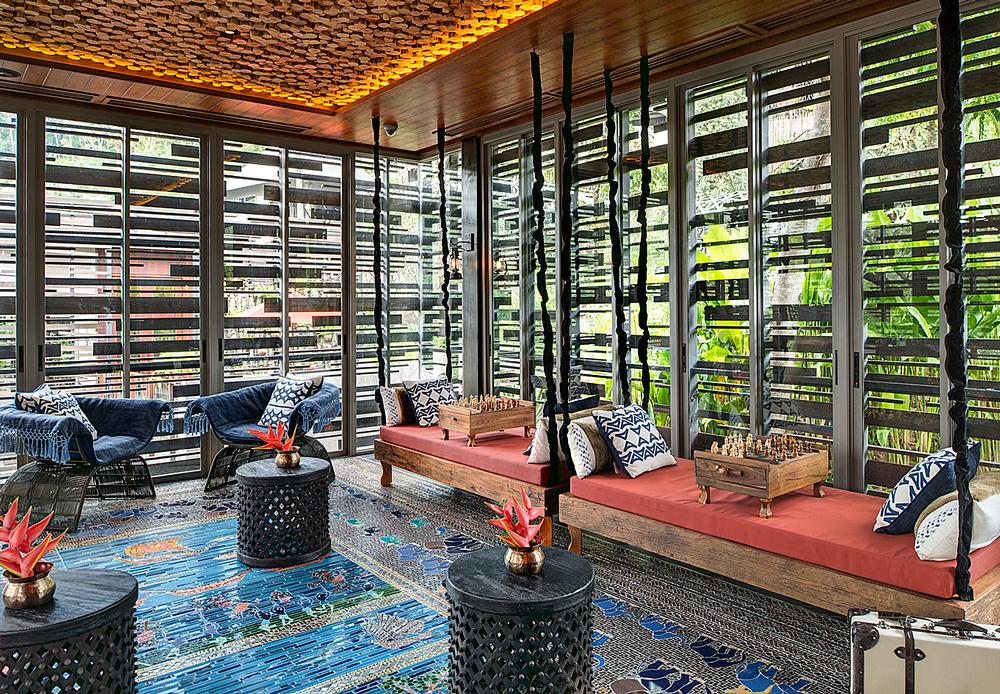
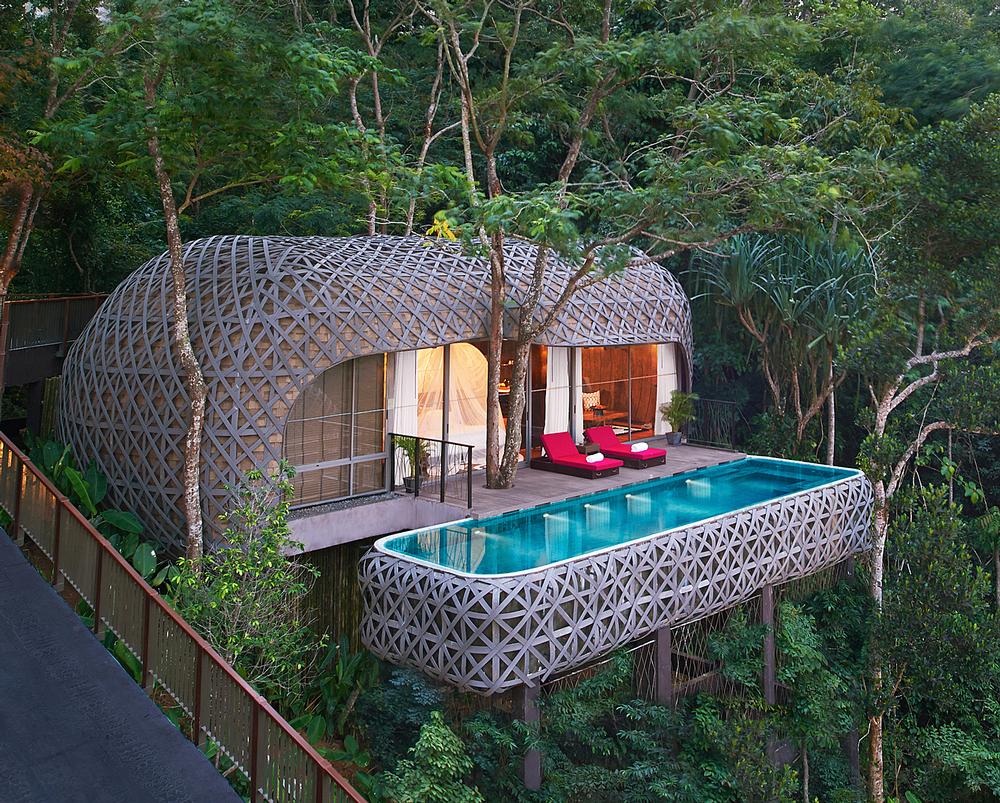
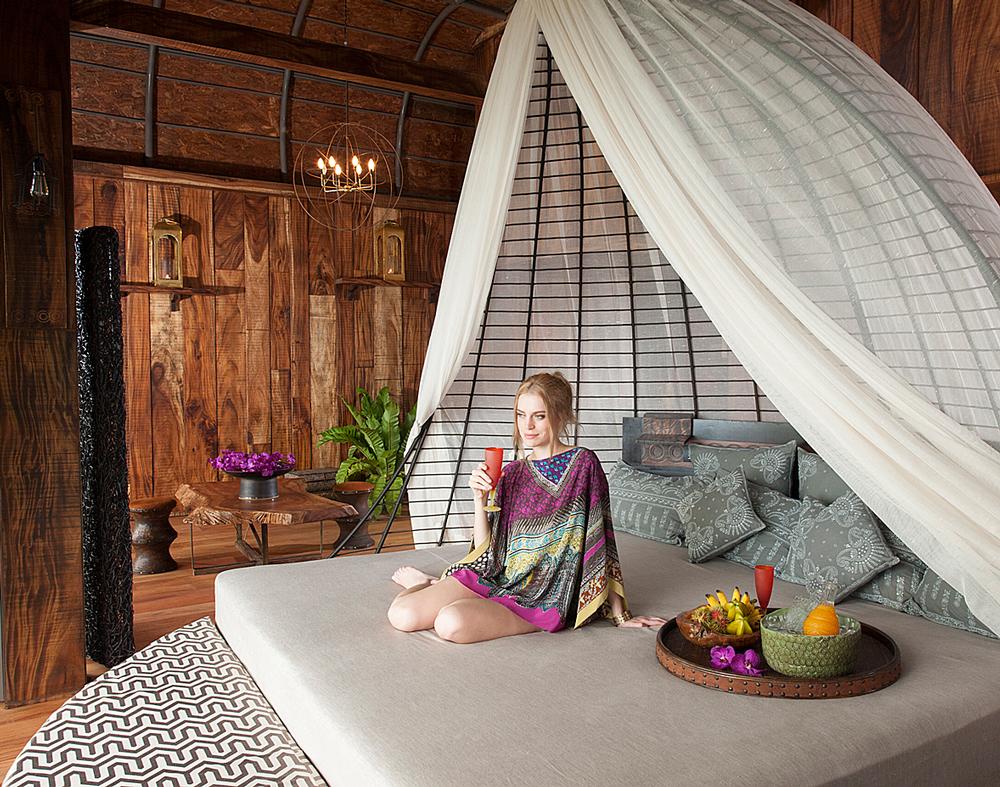
From flooding old shopping malls to revolutionising housing, MVRDV’s founders like to do things differently



