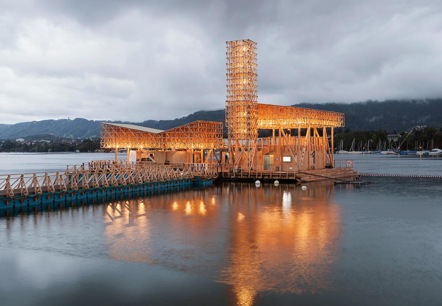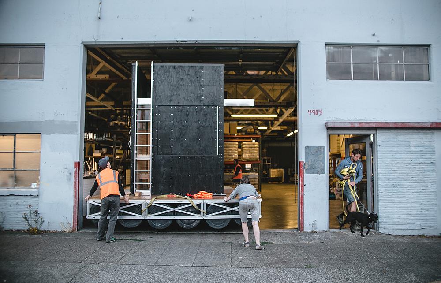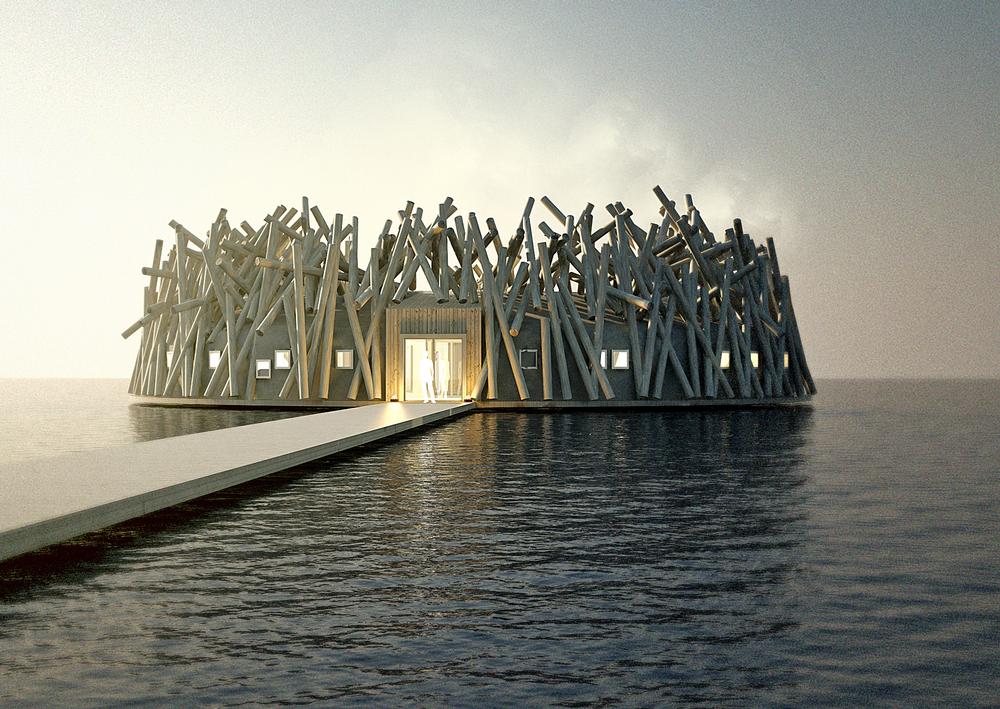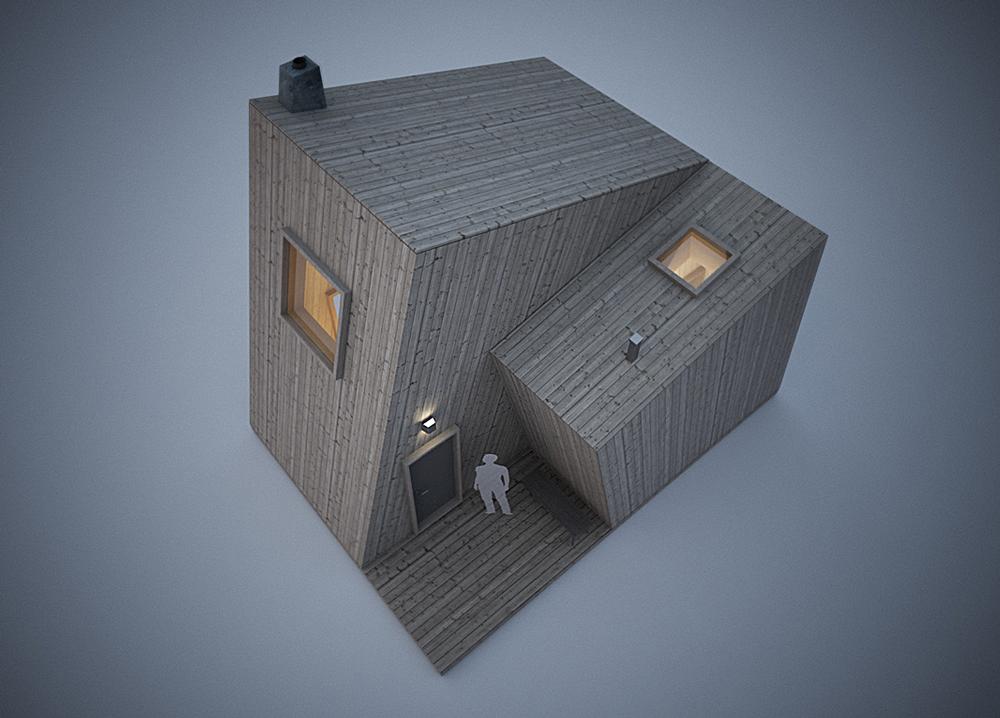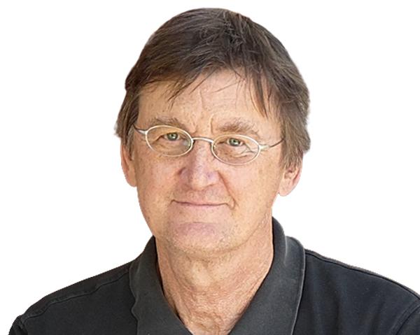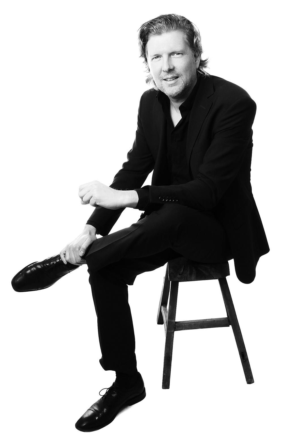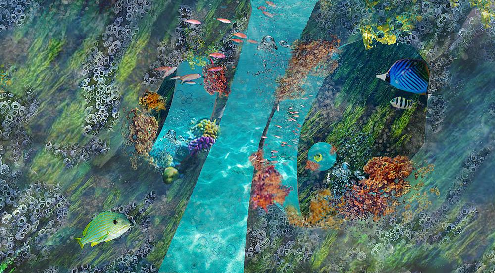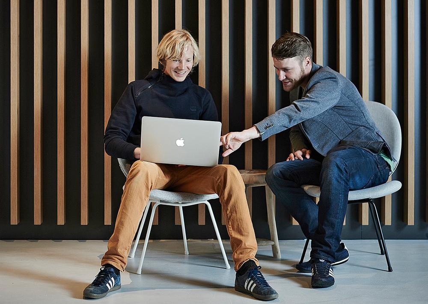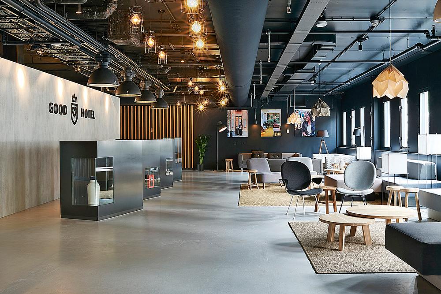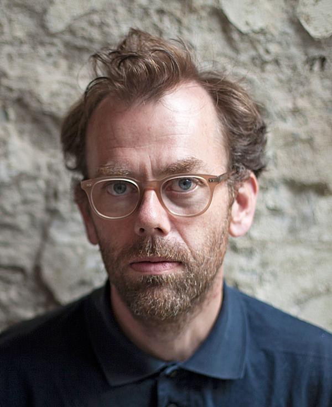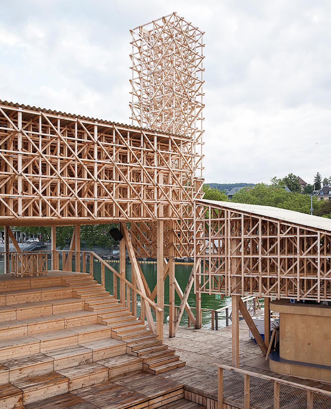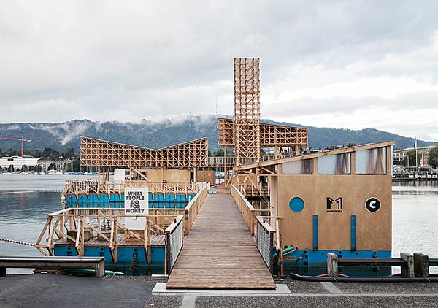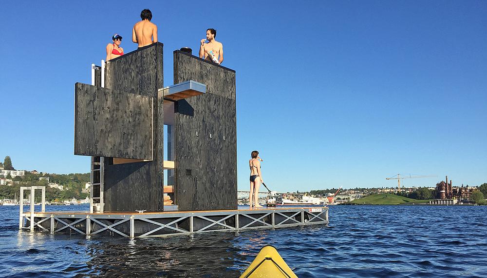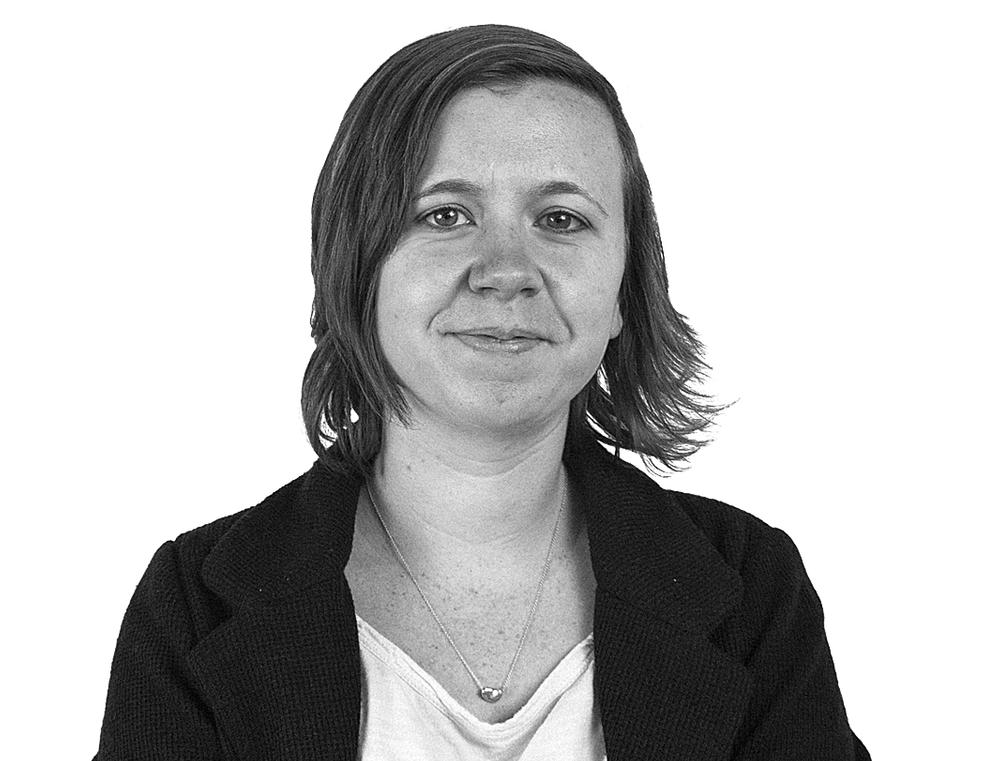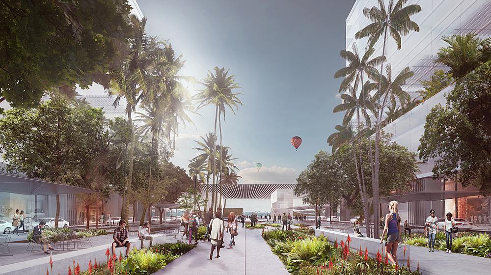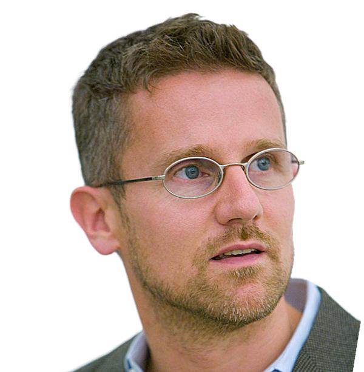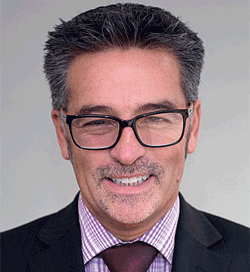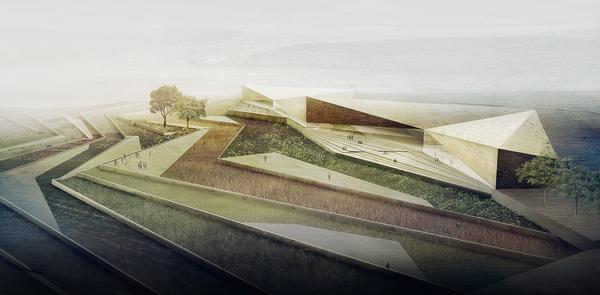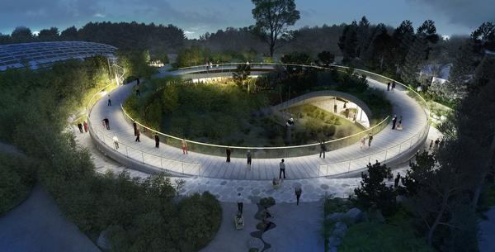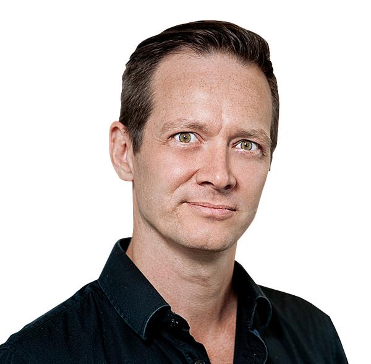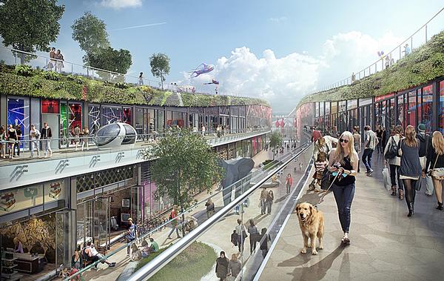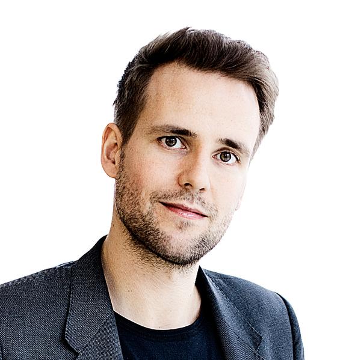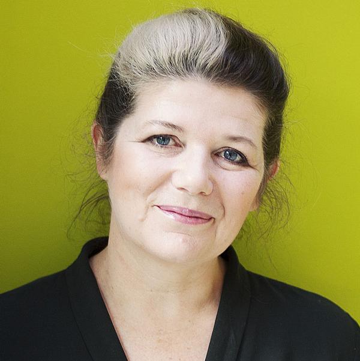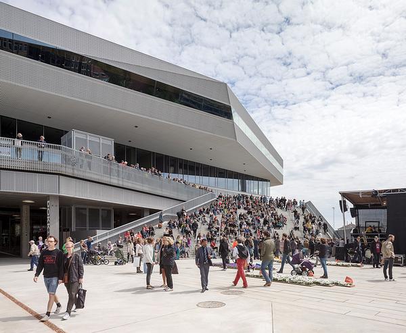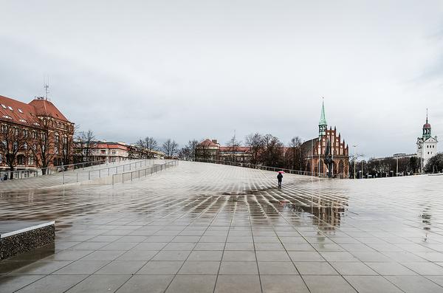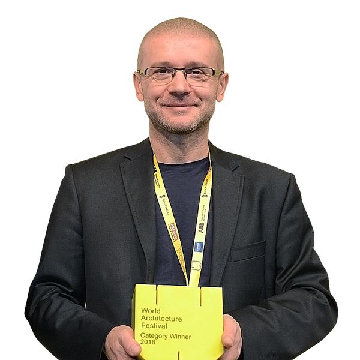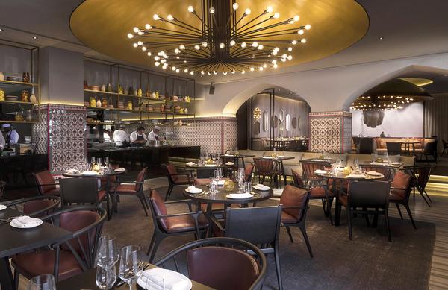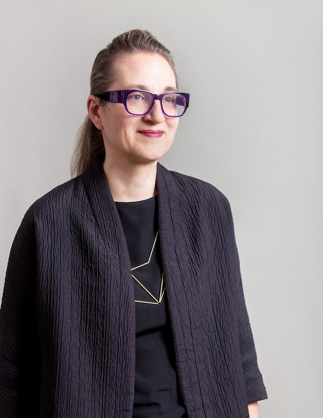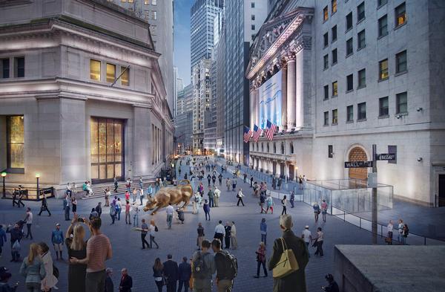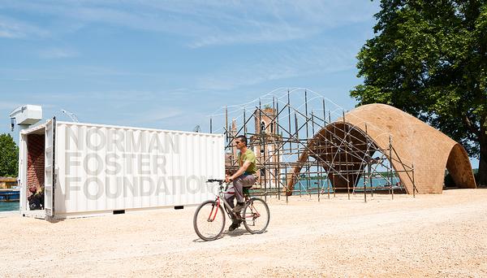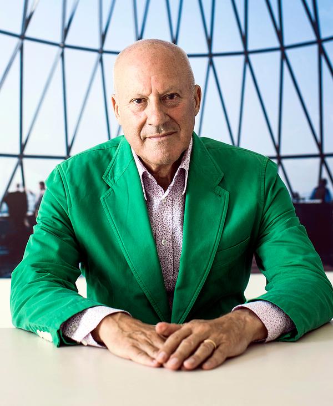Floating architecture
Water world
Rising sea levels, overcrowded cities and a desire for freedom are leading some architects to build on water. Christopher DeWolf takes a look at a few intriguing projects
When the Arctic Bath opens on the Lule River in Sweden next year, it will offer six cabins, a sauna, spa and restaurant, all of it surrounding an open-air cold bath. The structure will be surrounded by piled logs, a visually spectacular touch envisioned by architects Bertil Harström and Johan Kauppi. But what really sets this Nordic spa resort apart from others is the location: not just next to the river, but directly on top of it. In the summer, the spa will float on the river’s surface; in the winter, it will be frozen in place.
Floating structures have been around for a long time. People have been living on houseboats for centuries in cities like Amsterdam, while in Hong Kong, thousands of people lived in massive floating villages as recently as the 1970s. Even today, the flying eaves and sultry neon of that city’s Jumbo Floating Restaurant evoke a particular kind of romance. Water has always promised a sort of freedom, too. A libertarian organisation called the Seasteading Institute is currently working on plans for autonomous floating cities that would roam international waters, allowing them to experiment with new forms of governance.
In a world beset by rising sea levels, where technology and human behaviour seems to be changing faster than ever, a growing number of architects believe floating architecture could change the way we live.
THE FUTURE FOR CITIES?
“I think floating architecture is coming to a point where it’s an essential element to develop cities,” says architect Koen Olthuis, the founder of Dutch architecture practice Waterstudio. Since 2003, Olthuis has worked on floating houses, schools, resorts, swimming pools and other projects, all of them enabled by a proprietary floating base technology. Waterstudio recently doubled in size to 30 architects after it merged with British ‘aquatecture’ firm Baca Architects.
Olthuis says cities can become more adaptable by embracing their waterways. “Imagine you’re doing the Olympics in Miami,” he says. “It costs you a lot of time and money, you’re building stadiums for all these European sports, but after the Olympics they aren’t being used anymore. There’s no soccer in Miami. So instead you could built floating stadiums, floating hotels and just lease them. You could have cultural events and museums that go from city to city. It’s a new way of thinking.”
For the past few years, Olthuis has been working with the government of the Maldives to design these kinds of flexible floating facilities. Think of them as modular city components that can be shuffled around according to need. The Maldives is a collection of Indian Ocean islands that are slowly being reclaimed by the sea. In the past, its officials have speculated that climate change may require the entire country to be relocated elsewhere, but Olthuis espouses a philosophy of living with water rather than trying to fight against it.
Some of his other projects include floating schools for low-income neighbourhoods in Dhaka, the flood-prone Bangladeshi capital. But in that case, as in many others, Olthuis has run up against restrictive building codes and regulations. “We’ve built six of these floating schools, but they’re still here in the harbour waiting to be taken to Dhaka because we can’t get the local authority to give a permit,” he says. “Our whole system is based on cities built from static elements.”
So for now, floating architecture is still in the vanguard. But there are a growing number of examples around the world. Last year in Switzerland, British architect Tom Emerson designed the floating Pavilion of Reflections for the Manifesta 11 biennale, the roving European exhibition of contemporary art. The latticed wood structure served as the biennale’s focal point, with an outdoor cinema and event space with steps leading down to a public swimming pool. Bristol’s Arnolfini Centre for Contemporary Arts commissioned Brazilian artist Maria Thereza Alves and German designer Gitta Gschwendtner to create a floating garden made from the ballast of historic ships, which can still be found in the city’s harbour.
“The fact you’re literally disconnected from land has an impact on your perceptions and perspective,” says Dutch architect Sikko Valk. “The moment your feet leave shore, you’re crossing a bridge over water, and there your break from the everyday routine begins. It’s quite symbolic.”
Together with art director Remko Verhaagen, Valk designed the Good Hotel, which began life as a pop up social enterprise project on the waters of Amsterdam (it employs and trains long term unemployed locals). It is now floating at the Royal Victoria Dock in London.
This wasn’t a new build – the hotel was originally a floating jail. “Given its original safeguarding purpose, in many ways this structure is built more robustly than most land-based buildings,” says Valk. The rooms are fairly small, because most of the internal walls are load-bearing, so the design team focused on making them inviting, with “warm and tactile” materials like rough carpets and wood panelling, says Valk.
In the lobby and lounge areas, the designers were able to remove some walls in order to create large, open spaces. The effect is a long way from the traditional cloistered environment of a boat. “Where the corridors and rooms are cosy, we created the main public area to be open with sections that can be flexibly set up,” says Verhaagen.
After a year in Amsterdam, Good Hotel was hoisted onto a barge and ferried across the English Channel to London. It was a journey that took quite a bit of preparation — the hotel weighs eight million kilograms — but it’s an example of the inherent mobility of floating structures.
That’s one of the main concepts behind wa_sauna, which plies the many waterways of Seattle. Launched by goCstudio in 2016, the minimalist plywood sauna sits on a 23-square-metre platform fitted with an electric trolling motor. “We licensed [it] as a registered vessel – this was one way we were able to have the structure on the water for use at any time without traditional permits,” says designer Aimee O’Carroll.
“It seemed like a great fit for Seattle, a city which is surrounded by water and has a history of Scandinavian culture,” she says. Rather than find a client, the designers launched a crowdfunded campaign, and they now use the sauna for events. “It’s a respite in the middle of the water while remaining in the heart of the city,” says O’Carroll. “The lakes here remain usable throughout the year and provide the perfect cold plunge. Since it’s a self propelled vessel, the waterways which surround the city gave us a unique relationship to the urban environment.”
A CONNECTION TO THE WATER
Water defines many of the world’s major cities – Hong Kong would never have been colonised if not for its harbour, London thrived because of the River Thames and the aquatic ingenuity of Venice once sustained a vast trading network. And yet the average citizen of these cities remains disconnected from their waterways. Like the wa_sauna, a number of floating projects are designed to take advantage of this underutilised resource.
In Florida, a new project by architect and engineer Carlo Ratti aims to create a partially submerged floating plaza along the redeveloped waterfront of West Palm Beach. “Our idea is to offer views that extend over the waterline,” says Ratti, who is the founding partner of design firm CRA and the director of the MIT Senseable City Lab. He plans to achieve that by creating a plaza based on the double hull of a submarine. A system of water pumps will fill and empty an air-water chamber located below the surface of the water, which allows the platform to move up and down. “Sensors detect variations in height, so that the system responds accordingly. As a result, the platform hovers at the surface of the water – creating space by subtraction and presenting different view perspectives over the waterline.”
This isn’t the first time Ratti has incorporated water into one of his projects. His design for the Digital Water Pavilion for the 2008 Zaragoza World Expo in Spain used digitally-controlled water walls to define the space. “I think that one of the most interesting aspects is to imagine a ‘fluid’ architecture that adapts to human need, rather than the other way around – a living, tailored space that is moulded to its inhabitants’ needs, characters, and desires,” he says. “Water is a reconfigurable material.”
It’s not only configurable for human life. In the years since he opened Waterstudio, Koen Olthuis has come to realise that floating architecture can be a boon to marine life. “We analyse locations so we know what we can and can’t built there,” he says. One of his projects is called Blue Habitat. “Those are fantastic artificial coral reefs which we can just connect underneath our structures. Then you are sitting inside your house and you can monitor it and change it.”
There is still a curious reticence when it comes to floating architecture. “Even in Holland, where we live mostly under sea level, and water is all around us, large floating structures are still not really common,” says Sikko Valk. “It is in a way quite unexplored territory.”
Koen Olthuis expects that to change in the future. He has already sensed a shift in the priorities of the architects who come to work for him. “The architects that come to our offices are not like architects 15 years ago, who wanted to build extreme iconic architecture. They are architects who want to make a change,” he says.

