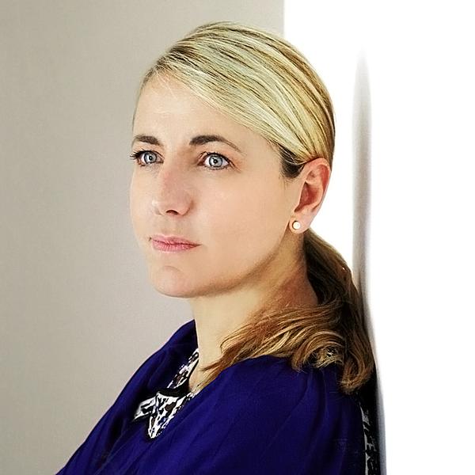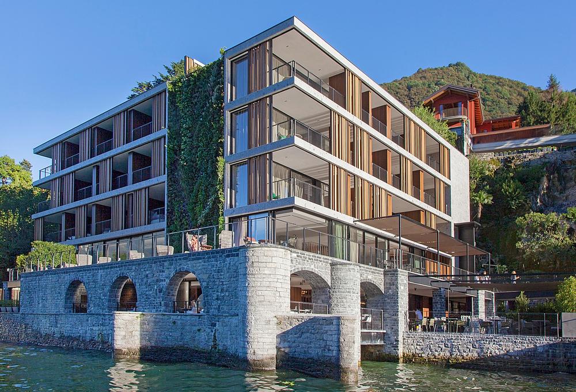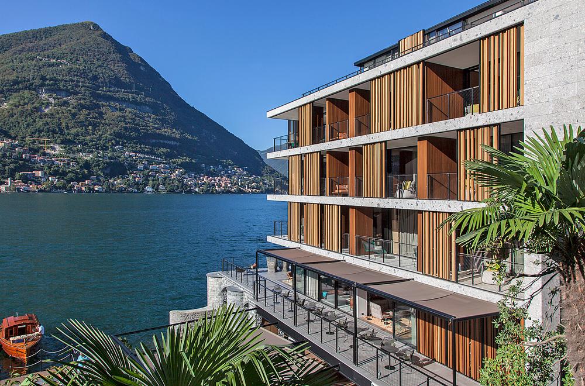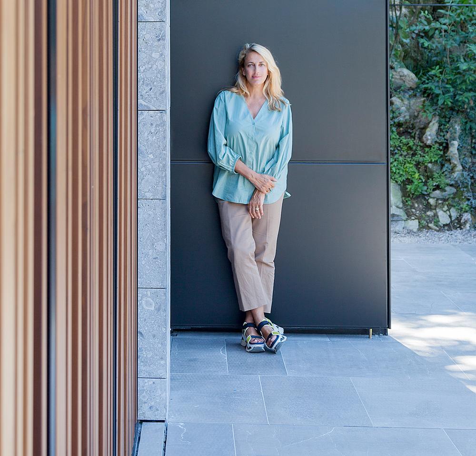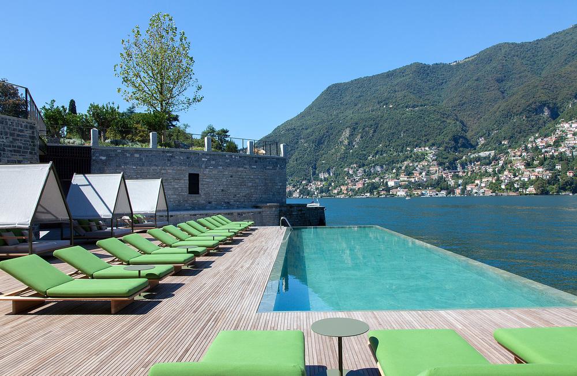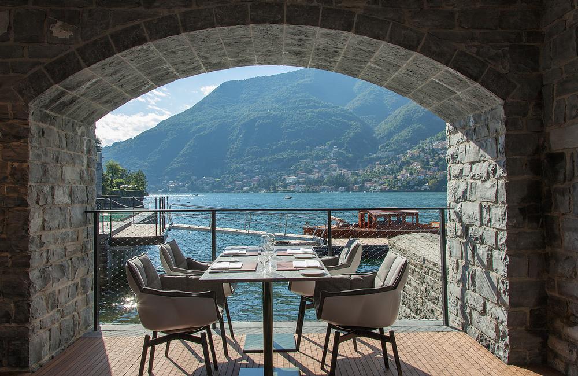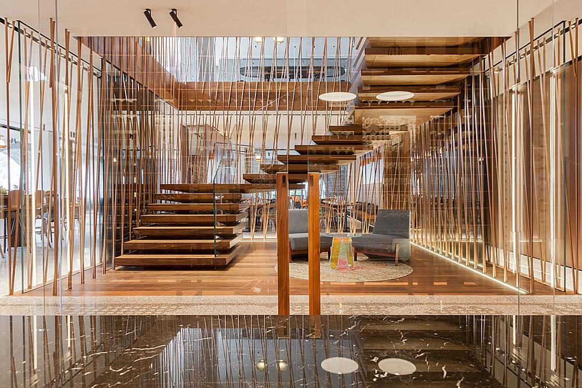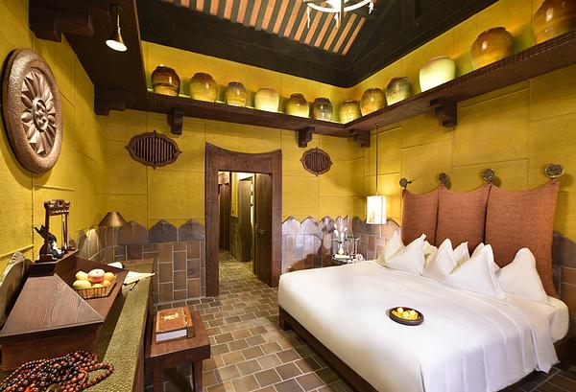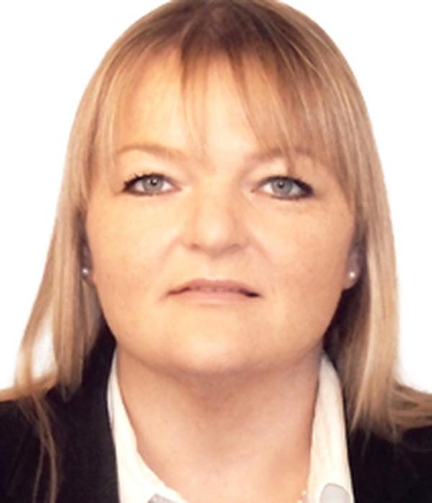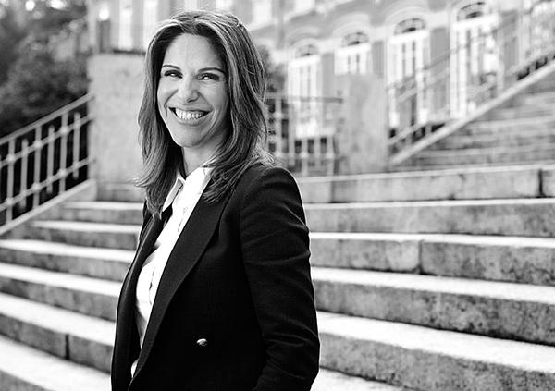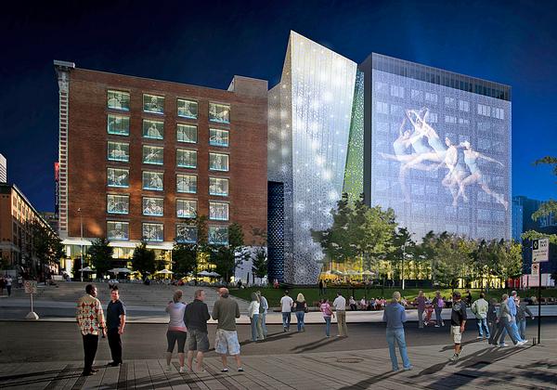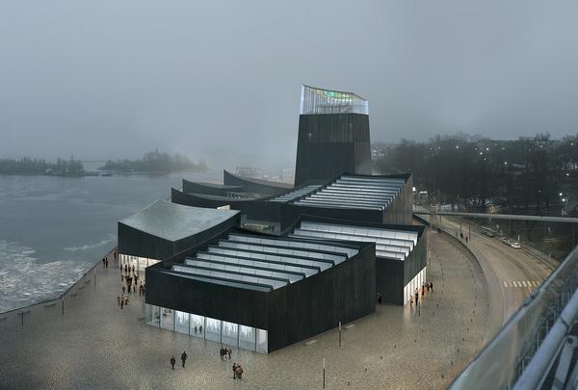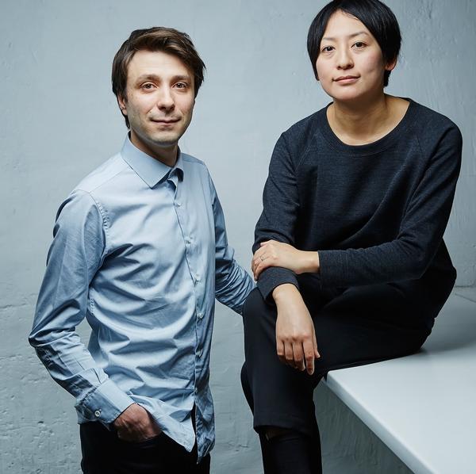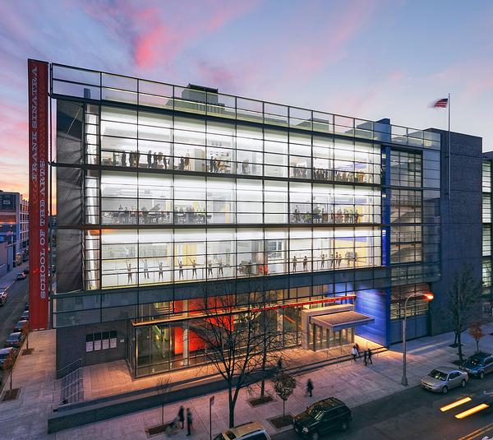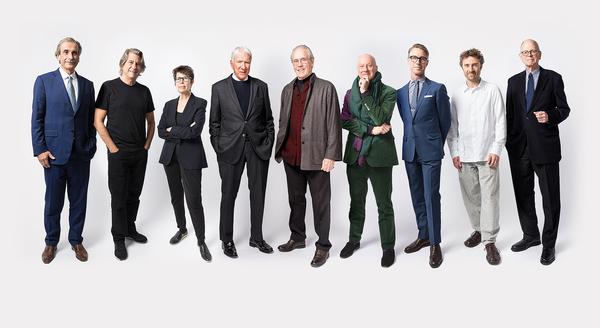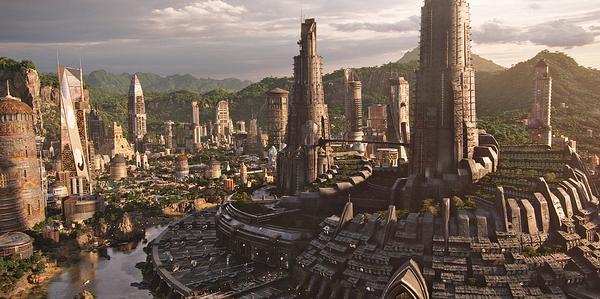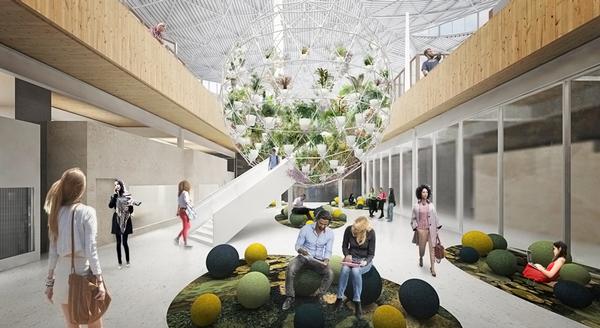Hospitality
Beauty sleep?
When Patricia Urquiola was tasked with creating the first new hotel on Lake Como for years, she knew she had to get it right. She tells Magali Robathan how Il Sereno took shape
Opened in August 2016 but with its official opening this season, Il Sereno Lago di Como is a contemporary hotel designed by Patricia Urquiola on the banks of Italy’s Lake Como.
Built on top of an old arched stone boathouse, the 30 room property is the first hotel to be built on the shores of Lake Como in Italy for decades, according to hospitality group Sereno Hotels.
Spanish designer Patricia Urquiola was involved with all aspects of the design at Il Sereno, including the architecture, interiors, furniture design, and the design of the staff uniform and private boats used to transport guests.
The hotel’s location is a popular beauty spot, drawing tourists with its dramatic vistas of the southern Italian Alps and idyllic small towns. George Clooney, Madonna and Donatella Versace have all bought properties on the lake.
Il Sereno Lago is an all-suite hotel, with each of the 30 guest rooms coming with its own furnished terrace and lake views. It features a private beach, an infinity pool, vertical botanical gardens by French botanist Patrick Blanc and a restaurant run by Michelin-starred chef Andrea Berton.
One of the focal points of the hotel is a dramatic stairwell designed by Urquiola. Made from natural materials, including walnut, the steps are encased in bronze and are designed to appear as if they are floating.
The use of wood is intended to complement the stone and marble walls found throughout the hotel, including in the Ristorante Berton – which uses the same local stone used in the façade of the hotel for the restaurant tables.
Other amenities include a 60ft lakefront freshwater infinity pool, a small beach with direct access to the lake, and gardens featuring hidden passageways leading to the nearby Villa Pliniana, where Sereno Hotels recently opened another property on Lake Como.
Urquiola collaborated with Patrick Blanc on Il Sereno Lago’s green spaces. Blanc has created three distinct pieces in one setting; two vertical gardens and one green sculpture.
The most striking, ‘Le Mirroir Vert du Lac’, features more than 2,000 plant types and was inspired by the colours and movement of the water. Covering the main façade, the garden is visible to visitors from across the lake.
Patricia Urquiola
How and when did you get involved with Hotel Il Sereno?
I met the owner of Il Sereno, Luis Contreras, during a trip to the United States. He expressed a desire to open a hotel on Lake Como, and asked for my involvement.
The vision was to create a contemporary hotel in contrast with the classical designs found surrounding Lake Como. We envisioned designing every facet of the hotel, from the architecture to the interior design, which includes custom furniture, rugs, wall coverings, lamps, bathtubs and bathroom fixtures.
Why did this project appeal to you?
Nothing had been built on Lake Como for many years, and I was attracted by the idea of creating something new there. I wanted to create a contemporary sanctuary with timeless elegance where people could live and be absorbed by the atmosphere. I wanted them to be cocooned by the landscape.
How did the location of the hotel and the history of the area influence the design?
The design was inspired by the rationalism of the nearby Casa del Fascio [a municipal building designed by rationalist architect Giuseppe Terragni].
The Terragni building gave us the idea of modularity for the hotel; a way to design individual rooms that also interact as a whole.
I was inspired by the colour of the lake, its glistening water, and the nature of the dramatic mountains. The hotel utilises the water, sky, and mountains, and allows guests to interact with the environment as they wish.
What was the biggest challenge of the project?
We wanted to seamlessly integrate the modern comforts of a luxury hotel, while respecting the natural and historic surroundings of Lake Como. Research was conducted to ensure the building fully respects the environment. Il Sereno has obtained Climate House certification, thanks to the materials, energy saving system and the lighting chosen.
What are you proudest of with this project?
Il Sereno is a complete project. Everything from the architecture to the smallest detail was designed to create a true oasis of peace, a haven for relaxation and privacy. All of these elements have a very strong connection with the location; the importance of the prevailing character or atmosphere of the place.
What's the most unusual feature of the hotel?
The fact that guests can interact with the environment as they please, through features such as adjustable wooden panels added to the façade allowing for the entrance or shielding of sunlight.
Another unique feature is the old darsena (boathouse) that’s been converted into the new spa. It was important for me to use some of the historic features.
Can you tell us about the staircase?
The hotel features a vast staircase that connects the ground floor to the lower level. It's made of a metal grid of tropicalised copper tubes with steps in walnut that give the idea of being suspended. Again the lake and the mountains remain visible from the inside, enabling guests to have constant contact with nature.
How do you want the hotel to make people feel?
I want people to feel completely absorbed by the atmosphere and to have all the things they need to live and feel embraced by the landscape. I want guests to feel connected with the environment, and to experience a peaceful refuge.
Have you achieved what you set out to achieve with this project?
I think so, yes! I wanted to create a place where guests can see the lake at all times in the hotel, and I wanted the materials and colours chosen for the hotel to continue the environmental theme.
How would you sum up your philosophy when it comes to design?
My design philosophy is to enter into deep empathy with the companies I work with, to understand the users’ needs and to interpret these ideas.
The concept of empathy is very important to me. Only if my ideas of how to develop a certain project – which could be a hotel, a sofa or any other object – are interesting for my client, do I know I am on the right track. The clients for whom I work know this and understand its value.
What inspires you?
I find inspiration in my everyday life, just walking around my neighbourhood in Milan.
I consider myself lucky because I travel very often both for work and for pleasure. My travels inspire me, and also allow me to meet interesting people who teach me many things.
Also by Patricia Urquiola...DAS STUE
Berlin, Germany
Das Stue is a boutique hotel that represents the shift towards modern grandeur in the new, old west in Berlin. We wanted to create a space where people can relax, socialise, entertain, and discuss; a ‘drawing room’ of sorts. My favorite parts of the hotel are the common rooms, because this is where the exchange of ideas and creativity are born
• Originally designed by German architect Johann Emil Schaudt, the 1930s building that now houses Das Stue was formerly Berlin’s Royal Danish Embassy.
• Opened as a hotel in December 2012 following a renovation and the addition of a new wing by Potsdam practice Axthelm Architekten, Das Stue has 78 rooms, a spa, an indoor pool, two restaurants and a bar.
• Patricia Urquiola was responsible for the interiors, which feature dramatic public spaces including the grand lobby with its restored staircase and impressive artworks, and the classic, calming bar. The hotel sits next to Berlin’s zoo, and has a private entrance so that guests can visit the attraction directly from the hotel, as well as views across the animal enclosures and the Tiergarten beyond.
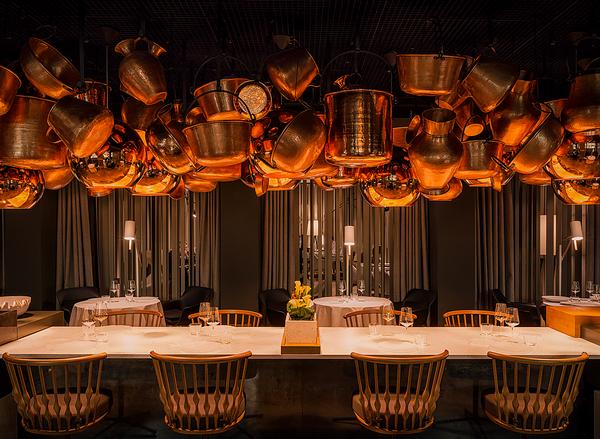
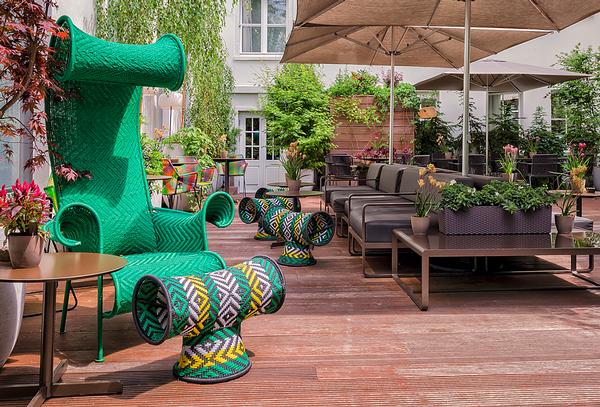
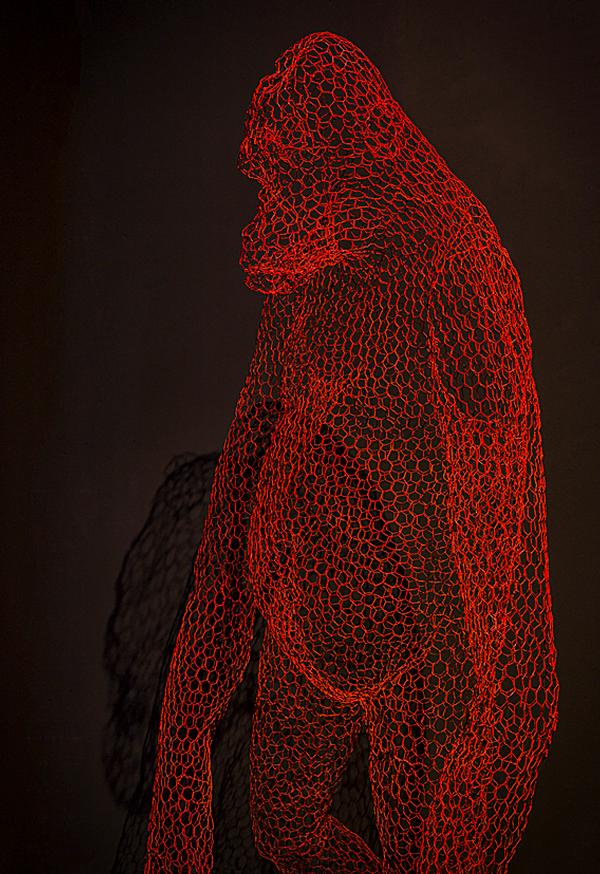
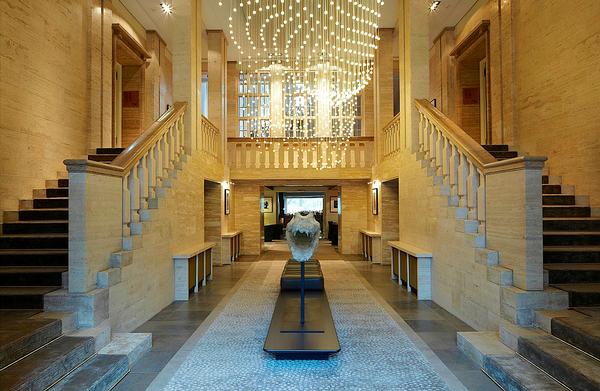
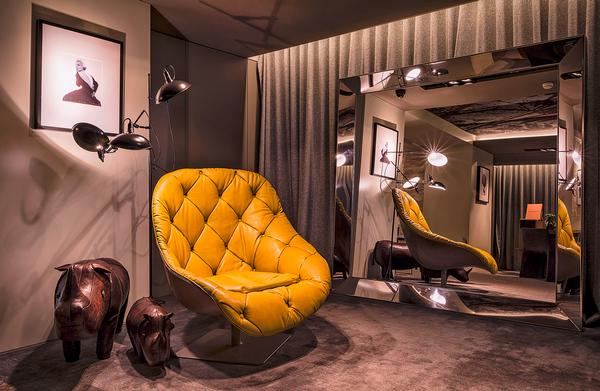
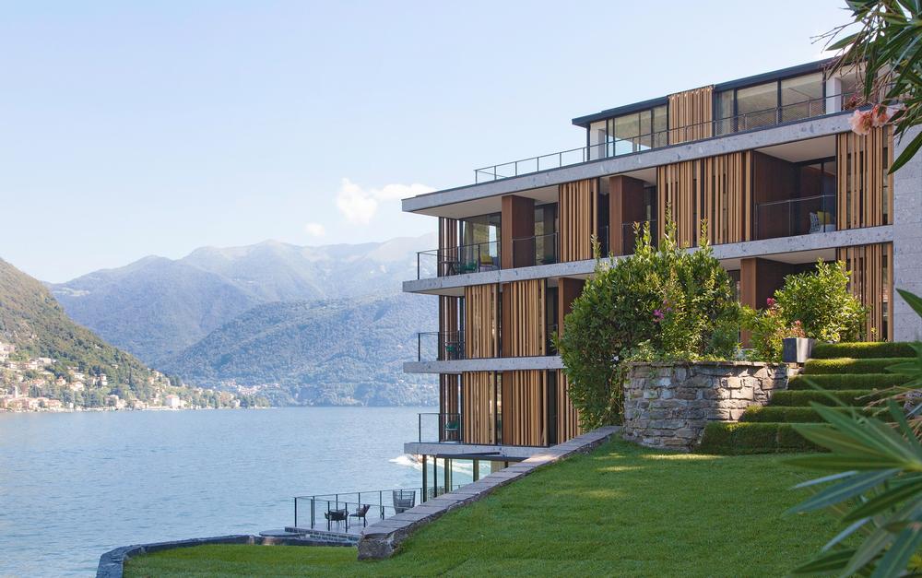
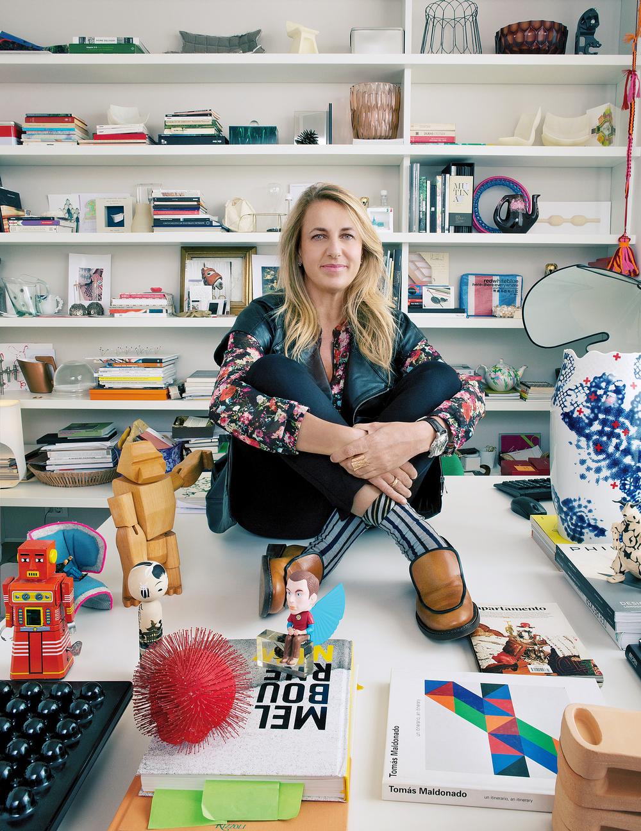
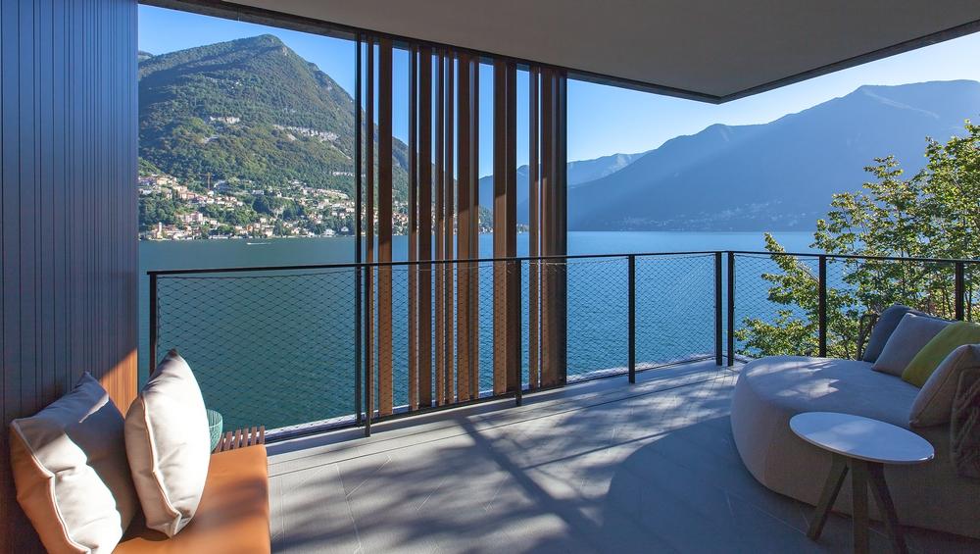
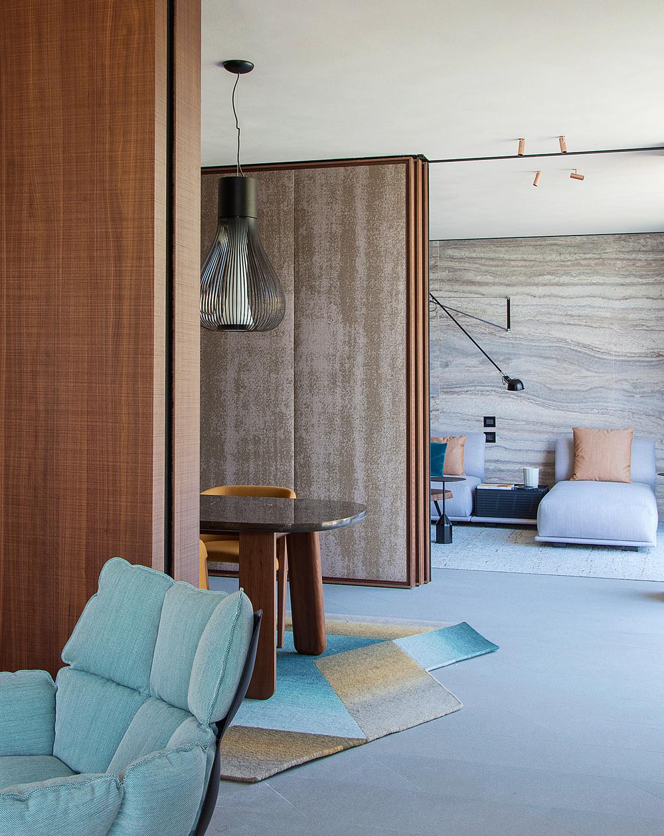
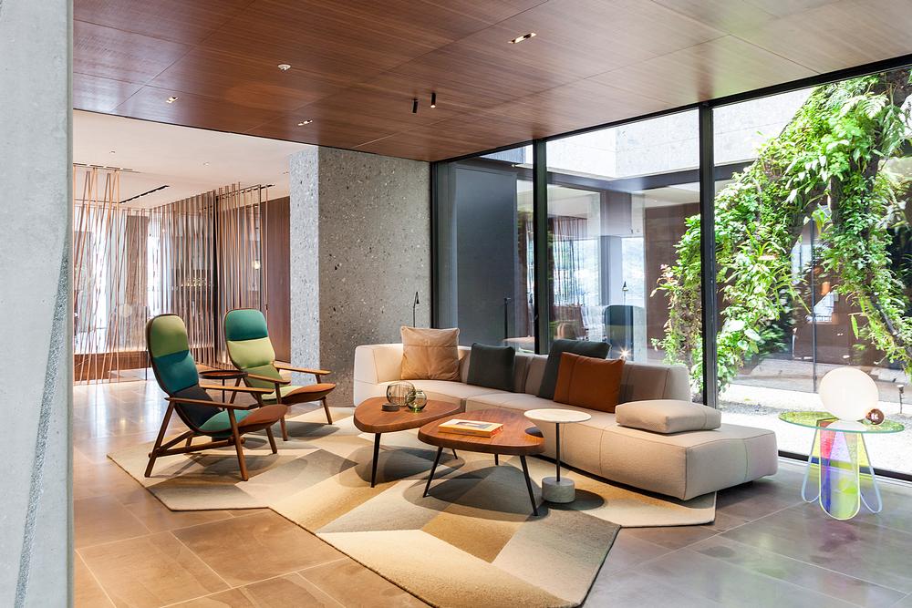
How Portugal’s biggest brewer enlisted the help of one of the country’s best known architects to turn two historic nature parks into thermal spa and nature destinations



