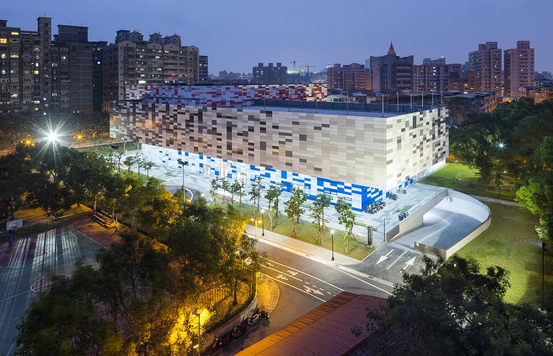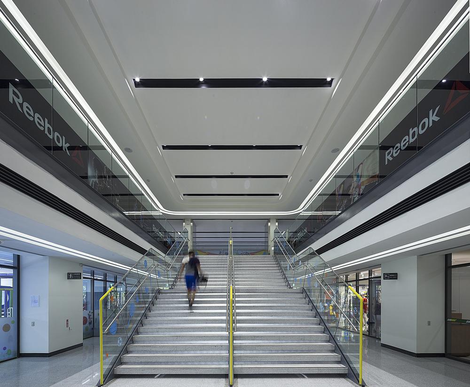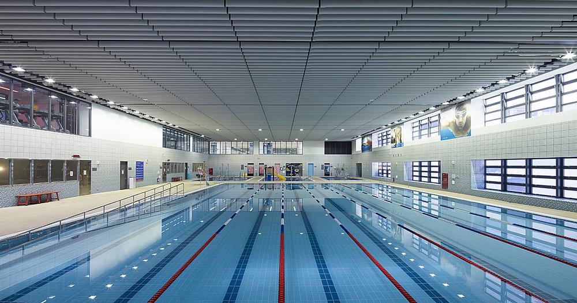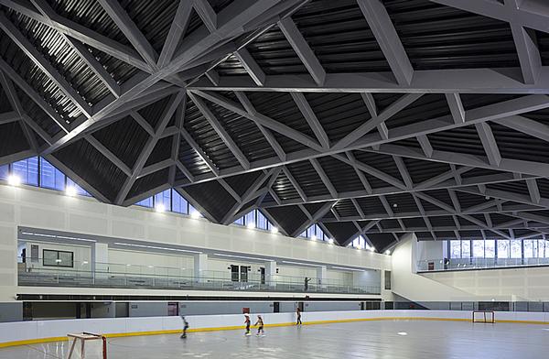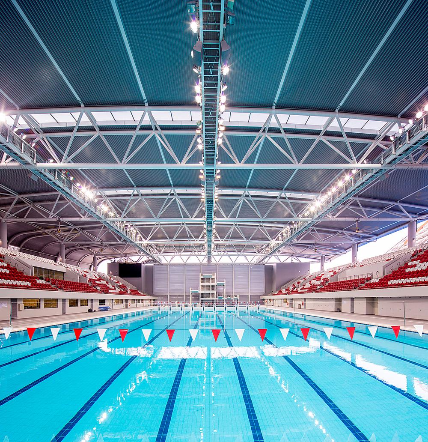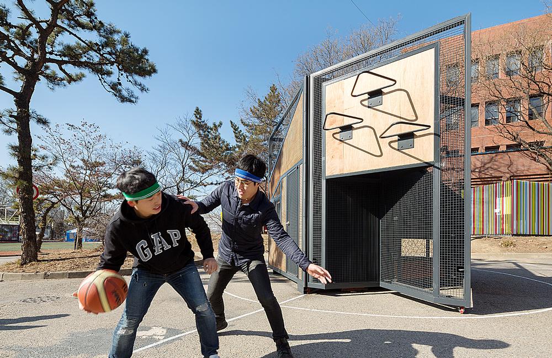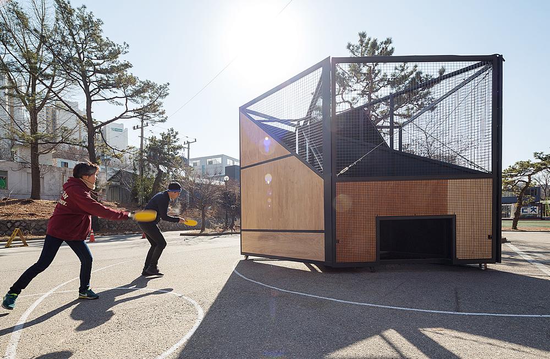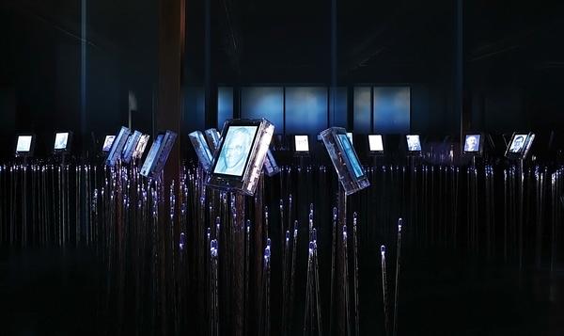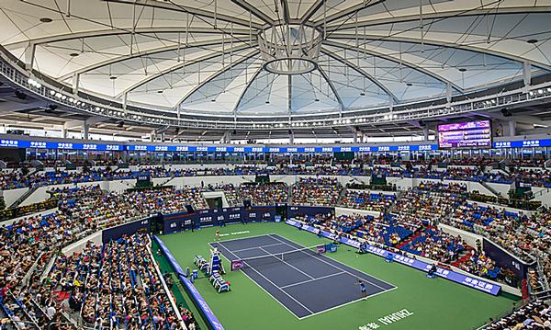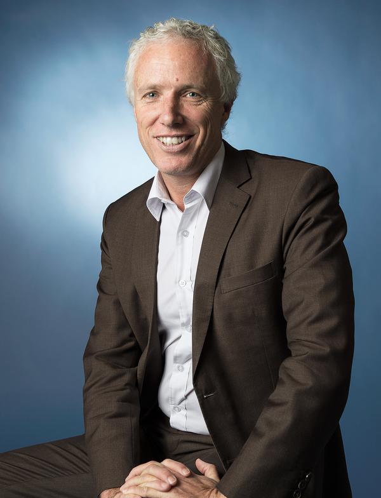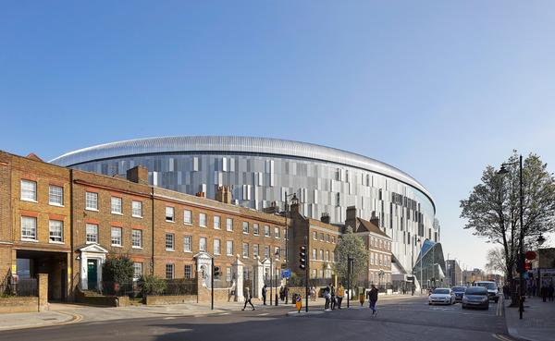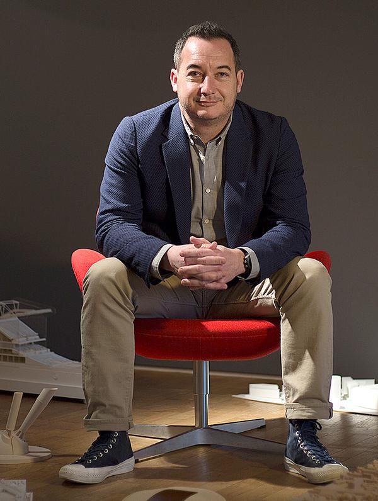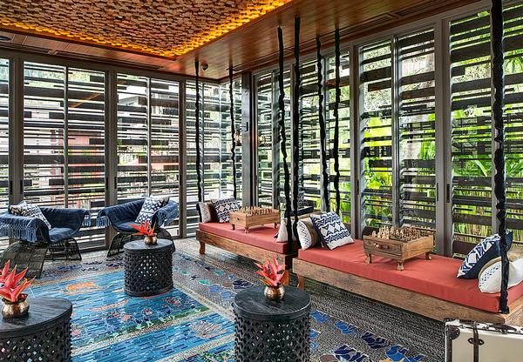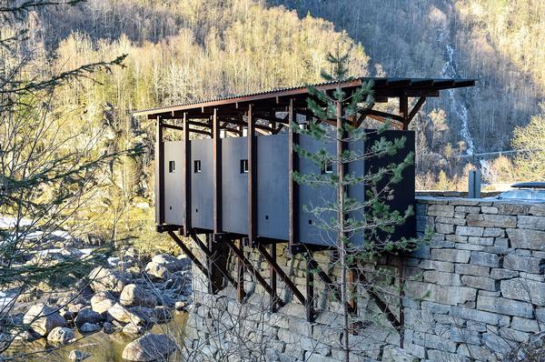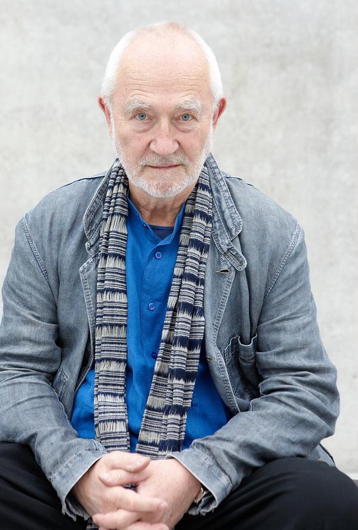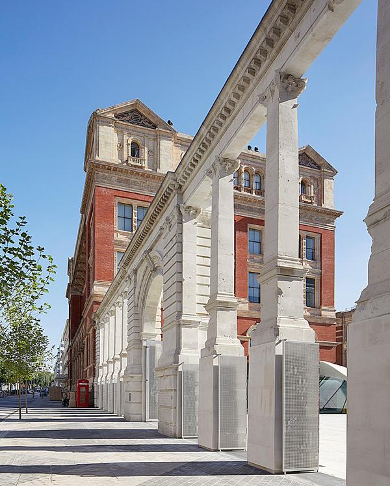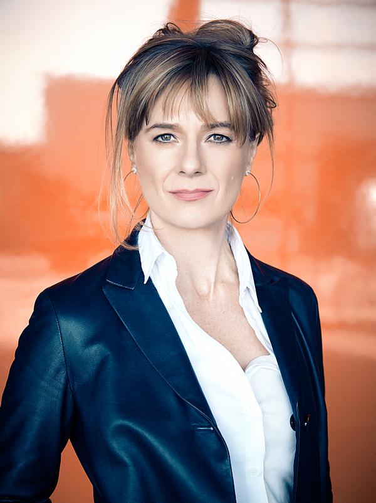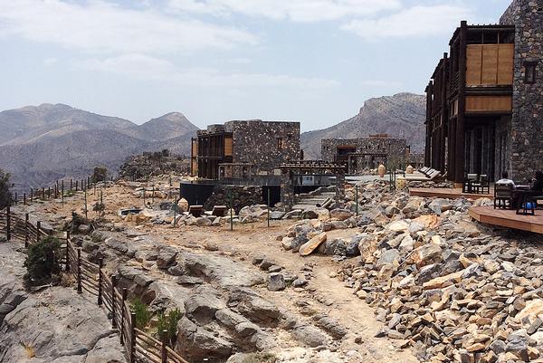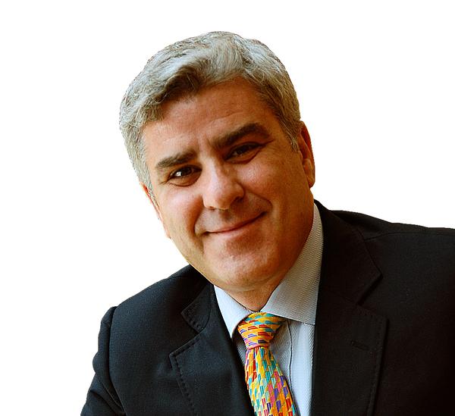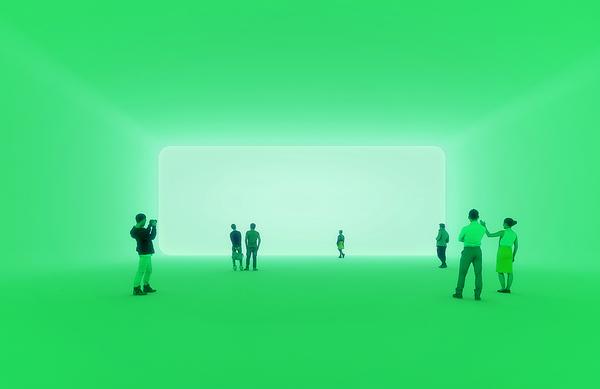Sport
Breaking the mould
Sports centres are mainly known for their functionality, but across Asia, architects are redefining what these buildings should look like, says Christopher DeWolf
Is there a rule that says sports centres need to be ugly? Certainly not, yet somehow the world is littered with athletic facilities that have more in common with suburban office blocks than with any kind of civic landmark. Much of it has to do with public works budgets; when there’s little money on the table, some think it’s better not to take any risks. Despite the challenges, though, a band of architects across Asia is upending the sports centre status quo by repositioning health and wellness at the centre of urban life.
“We felt the need to redefine what a sports centre could be,” says Borden Tseng, design director of Taiwanese architecture firm Q-Lab. In 2014, work was completed on two new sports centres in the Taipei suburbs of Zhonghe and Tucheng. “We designed them almost simultaneously,” says Tseng, after Q-Lab unexpectedly won two different competitions. Though they were conceived at the same time, they are remarkably different structures, responding to the different needs of their surroundings. “One has a very colourful exterior and the other is more like a geometric exercise,” he says.
The colourful complex is the Tucheng Sports Centre, a 13,791 square metres facility that includes basketball courts, a swimming pool, an ice hockey rink, a gym and a climbing wall. “Ever since the invention of the elevator, all buildings started to look very mundane, like office buildings,” says Tseng. “In a sports centre, instead of offices, each floor is composed of different sports rooms. It’s boring and there’s no interaction between people who go there, which defeats the purpose of a public facility. We decided to create a different identity for each section or sport. We rotated, lifted and compressed them so these three boxes would be interlocked together with a central core. With these three interlocking boxes, we created an atrium space where each sport looks directly towards the other two sports. So if you’re running on the treadmill, you can see swimming on your right and hockey on your left.”
Tseng said the goal was to make the facility seem permeable and accessible. But that approach presented its own set of challenges. “In Asian countries, unlike Western society, the tradition is to be more private, more conservative,” he says. “A lot of elderly people don’t feel comfortable being seen when they are swimming, so we spent quite a lot of time and energy designing this translucent, transparent façade. During the daytime it’s a composition of perforated aluminium with glass, so you cannot see in from outside, but users from inside can see out. At night, it’s lit up internally and the building all of a sudden becomes transparent. It’s the interplay between the internal and external space that becomes quite interesting.”
Each of the building’s three intersecting blocks is clad in a different colour: red for the basketball area, blue for the swimming pool and grey for the skating rink. Tseng says the colours were chosen for more than just their whimsical symbolism. His design team used a parametric design tool called Grasshopper to simulate the solar gain on each side of the building.
“We made the hottest area a lighter colour,” he says. “Each colour has six gradients and they all correspond to the local climate conditions.”
The Zhonghe Sports Centre cuts a similarly striking figure in its neighbourhood, though in a very different way. “The site was very narrow and limited, so the only way we could do it was to go vertical,” he says. There was just one problem: with 12,090 square metres of space and a brief that called for a hockey rink, squash courts and a host of other facilities, the resulting building would be exactly the kind of 15-storey block that Tseng wanted to avoid. So he buried the hockey rink below ground, with an undulating, load-bearing green roof. “By burying it underground and putting soil, flowers and grass on top, we reduced the head load on the hockey rink by 5 to 7 degrees,” he says. “And during the summer, there’s this beautiful array of flowers people can see as they walk by.”
Next to the underground rink is the main building, which has a curved, faceted form that brings to mind the shell of a giant armadillo. “Quite a lot of people ask how we arrived at this form,” says Tseng. He says it was the result of the differing height requirements for the centre’s various rooms. The basketball court’s ceiling needed to be 9.5 metres tall, but the adjacent squash courts only required 6 metres – and the air conditioning room was just 3.5 metres high. "When you connect the dots, you arrive at this curve," says Tseng. "But we realised the construction companies in Taiwan can't really execute the Zaha [Hadid]-type smooth curve, so we used software to fold it like a piece of tin. The end result is quite spectacular because with all these undulating, folded surfaces, the lighting reflects the sun and it's always changing.”
Both the Tucheng and Zhonghe buildings have been greeted with acclaim, clinching two of Taiwan’s four nominations for the 2015 World Building of the Year Award. But they aren’t the only recently built neighbourhood sports centres that have tried to break out of the box. In Hong Kong, TFP Farrells designed a new swimming pool in Kennedy Town that was part of a major transportation project that linked the neighbourhood to Hong Kong’s subway system. The first phase of the 11,782 square metre facility opened in 2012, with an outdoor lap pool and leisure pool; a multi-purpose pool, training pool and jacuzzi will open later this year. The design brief called for an “iconic structure” and Farrells delivered a streamlined, zinc-clad structure that looks like the snout of a dolphin when viewed from one of the many high-rise apartment towers that overlook it.
As far as Sir Terry Farrell is concerned, however, it isn’t the building’s style that makes it iconic, it’s the way it has been integrated into the surrounding neighbourhood, serving almost as a counterweight to the MTR station that Farrells designed a few blocks away. Kennedy Town has few public gathering spaces, so the pool creates a spot where the community can come together. “It’s about planning and forethought rather than just the design of icons,” says Farrell. “You plan the place, not just the buildings.”
That was something that Hong Kong firm Nomad Office Architects had in mind when they entered a competition for the Dalseong Citizen's Gymnasium in Daegu, South Korea. Their proposal, which received an honourable mention but did not win, called for some of the gym’s facilities to be spread out through a circular structure facing a verdant courtyard. Portions of the circular roof would dip to the ground, creating an amphitheatre-like public seating area. “Connection was the key,” says Justin Law, one of the proposal’s architects. “There was lots of open space on the site but it was really empty. For people to use it, it needs some kind of structure. A gymnasium should be a part of daily life. It could be a space that is used by the entire neighbourhood.”
Singapore Sports Hub
In the case of the Singapore Sports Hub, an entire neighbourhood was created from scratch. When the Singapore government decided to build a new National Stadium, DP Architects won a competition to design it, partly because they envisioned it as much more than a stadium. “It’s a more community-based building,” says the firm’s director, Teoh Hai Pin. In addition to the stadium and retail space, DP suggested the government build a sports library, sports museum, beach volleyball courts, swimming complex, skate park and basketball courts. “Those weren’t in the brief,” says Teoh.
Three bids competed for the project, which was slated for a 35-hectare site on the shores of the Geylang River, at the point where Singapore’s city centre meets the eastern suburbs. “The other two were classic Olympic Park layouts, scaled down with tighter space in between,” says Teoh. “We made it a hub with human interaction between the components. Using the key component – the National Stadium – we made it a centrepiece and planned all the functions tightly against it, with a circular road which we call the Sports Promenade.”
That elevated, kilometre-long promenade links all the major buildings, as well as roof gardens and public gathering areas. Underneath is another layer of public space that Teoh calls the “social plinth.” Shaded by the promenade from the tropical sun, the plinth is the foundation of the area, a network of flexible pedestrian areas that Teoh says are designed to evolve over time. “We believe a hub should be sustainable, not just from a green aspect, but also from the user’s point of view,” he says. “We don’t know what we’ll need in 10 years’ time, so we need space to future proof the hub.”
Teoh says the overall design philosophy is reflected in the way the hub reveals itself as you approach it. “If you look from across [the water], we wanted people to recognise the identity of the hub through the most powerful mass – the main stadium,” he says. “But if you come up from the MRT stadium, we purposely want to frame you away from the main stadium, because it is a big mass – 85 metres high. We wanted to give people a friendly feeling that wasn’t overpowering.
‘We want you to slowly walk down from the MRT station going into the square, and as you go along the water’s edge, only when you go back do you actually see the dome revealed in front of you. We wanted to prepare a sense of arrival through discovery rather than the single impact of seeing the stadium.”
As you might expect for a project designed to produce a national landmark, the Sports Hub enjoyed a generous budget – about SG$1.3bn (£732m). But a lot of money isn’t needed to create a strong landmark and vibrant community space; the Zhonghe Sports Centre was built for just US$13,000 per square metre. And at least one project delivered four sports facilities for much less: BUS Architecture’s Undefined Playground in Seoul. The playground contains a soccer field, basketball court, futsal court and tennis court in less than 15 square metres.
It’s a feat made possible by a modular set of polyhedron walls that can be folded and unfolded to suit a number of different sports. It also works as an ordinary playground, with hiding spots for kids and room to string up a large hammock. BUS architect Ji Hyun Park says the project was prompted by the long booking time needed to reserve a playing court in one of Seoul’s public sports centres. “Many cities including Seoul are suffering from similar problems, like lack of space, high density, [wealth] gap,” says Park. “Undefined Playground would help public space be more active. It can be installed anywhere.”
For his part, Borden Tseng plans to bid for more sports projects, especially as Taipei considers competing to host the East Asian Games. He got his first taste of athletic architecture when he returned to Taiwan in 2007, after studying in the United States, and entered a competition to design a new high school gymnasium.
Though the outcome looks more conventional than the Zhonghe and Tucheng sports centres, it still marked a departure from the dreary norm of sport centre construction, with a truss-like structure and innovations like air conditioning installed below spectator seats, rather than in overhead ducts, which reduced the overall energy consumption while giving the gymnasium a less cluttered appearance.
“As an architectural firm we want to reinvestigate building typologies,” says Tseng. And if there’s any typology that could stand to be re-examined, it’s this one.
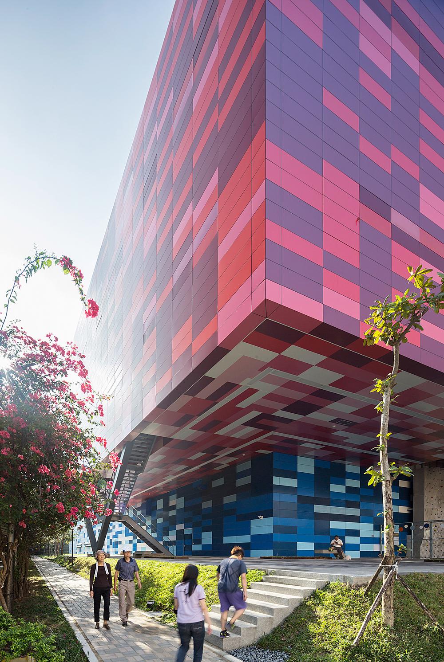
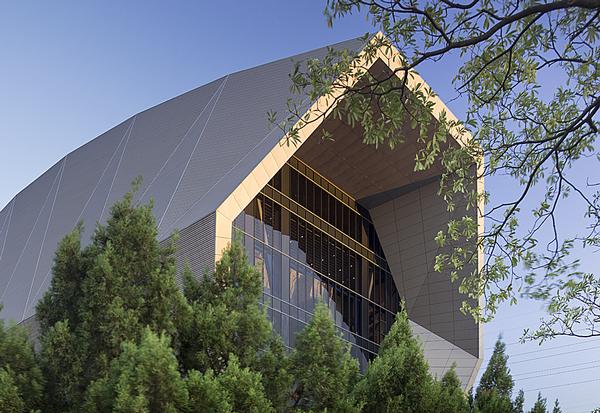
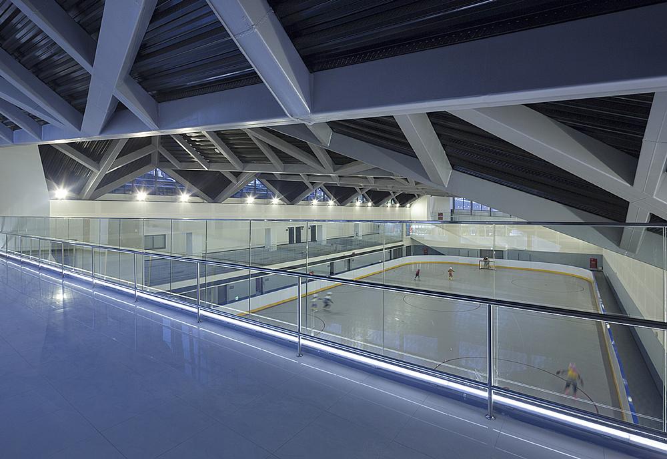
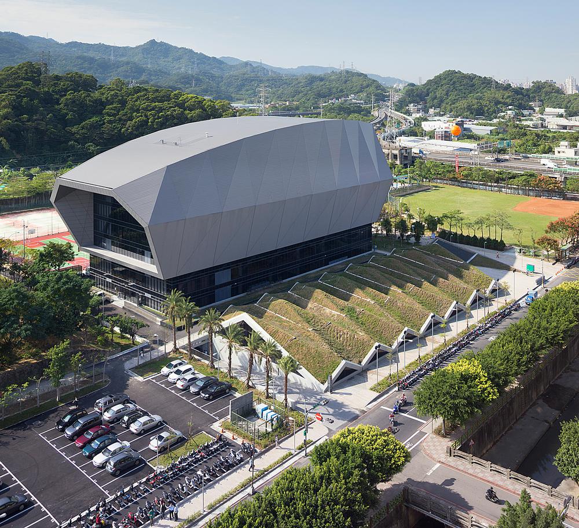
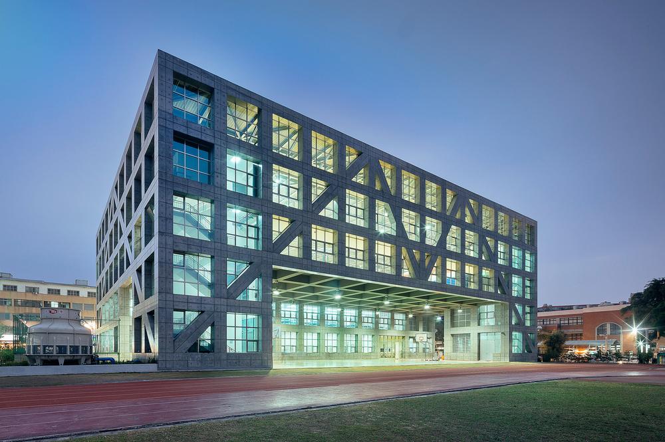
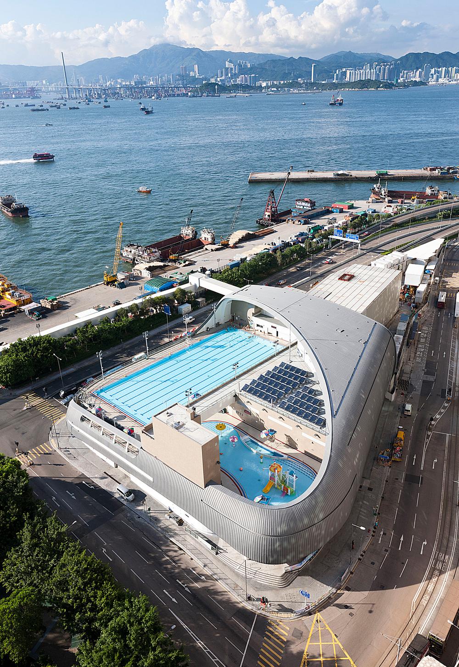
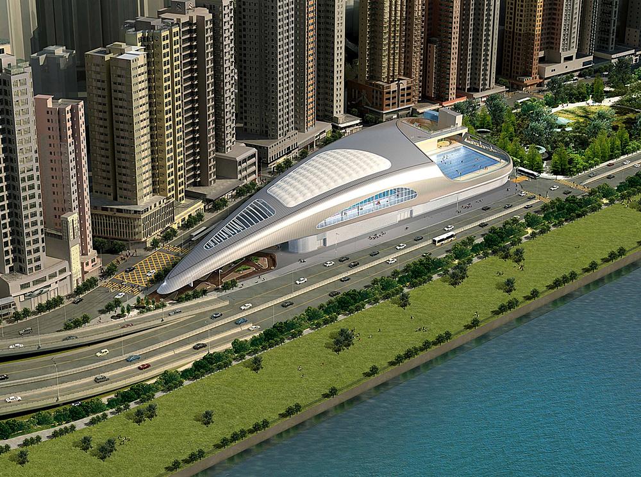
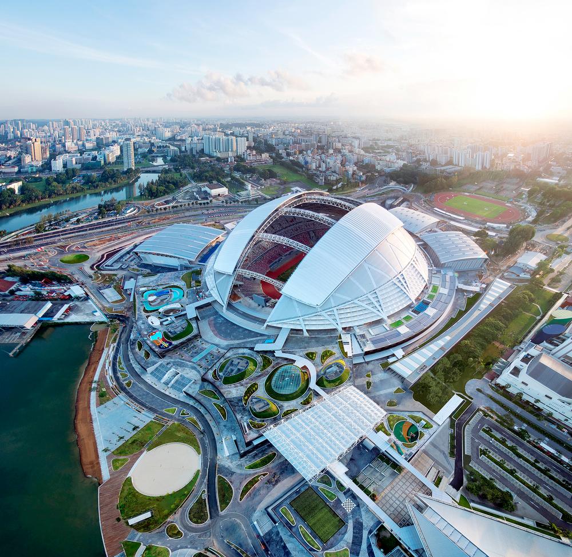
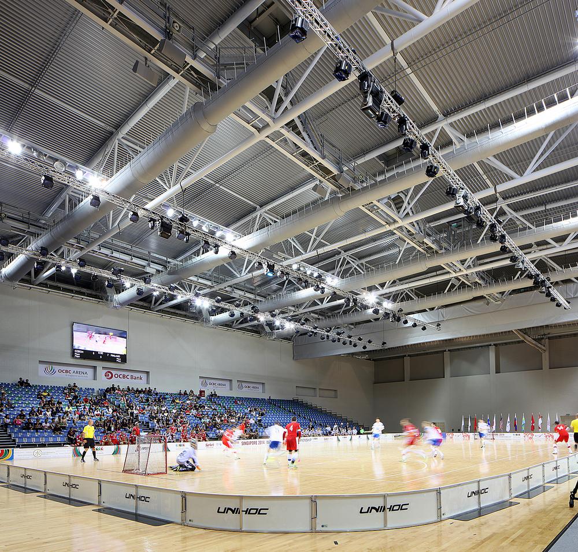
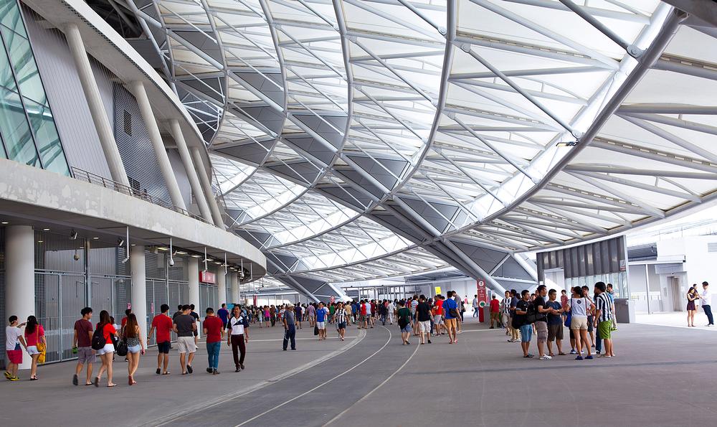
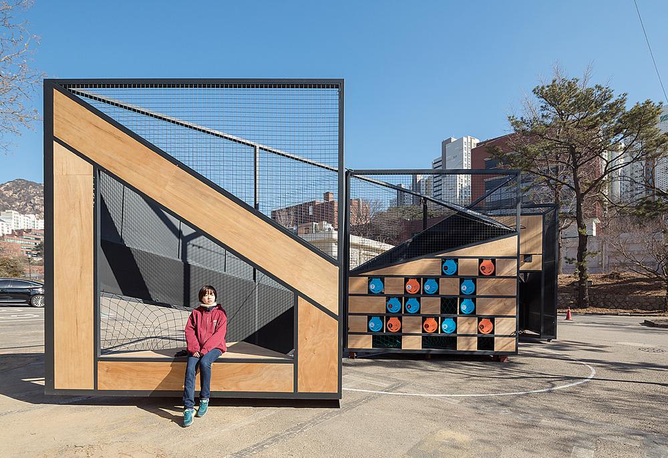
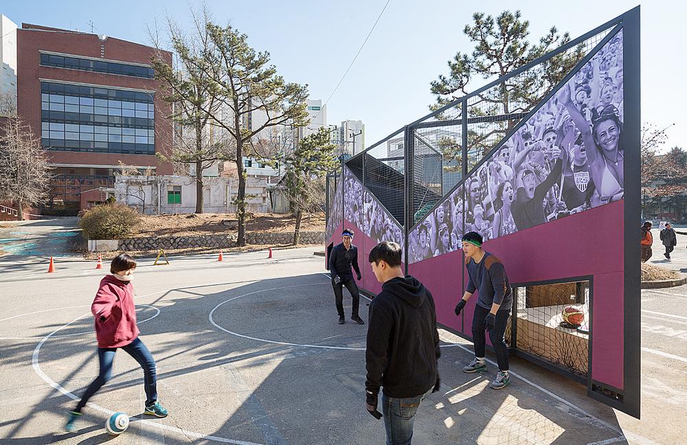
Tom Walker explores the story behind Tottenham Hotspur’s groundbreaking new football stadium



