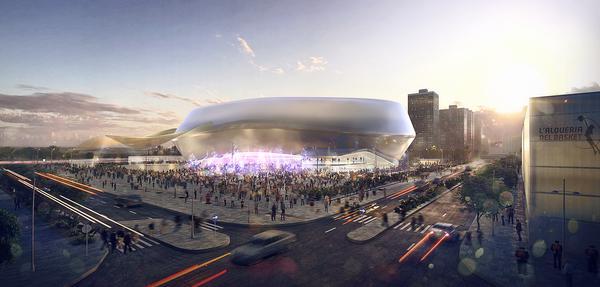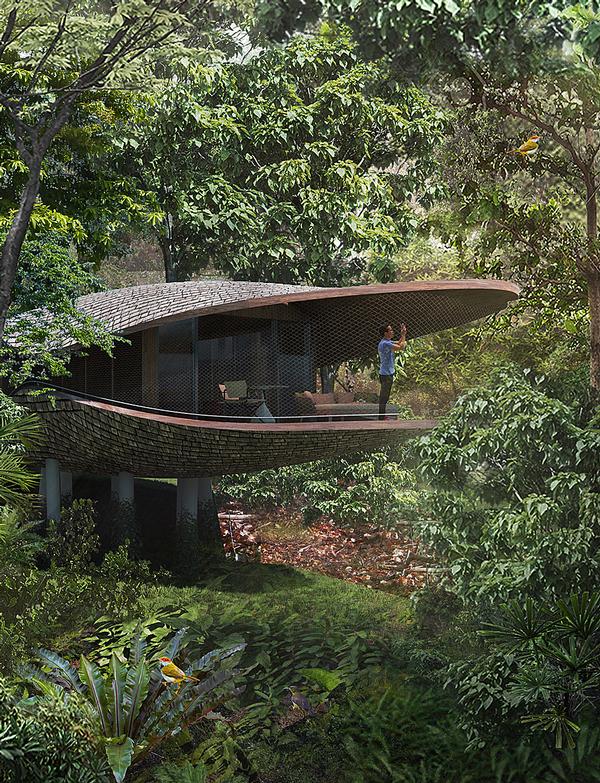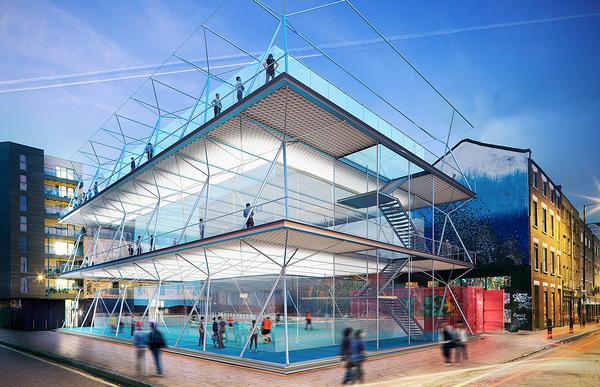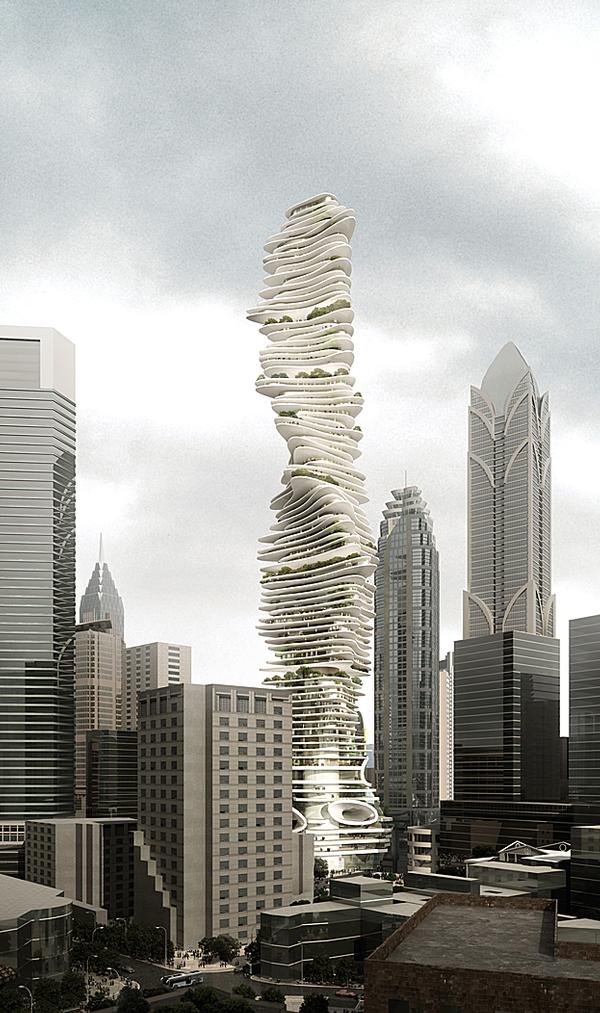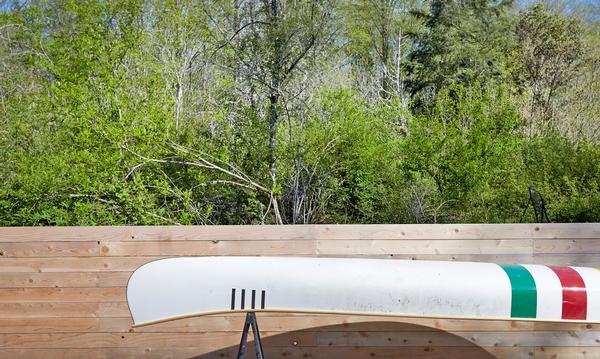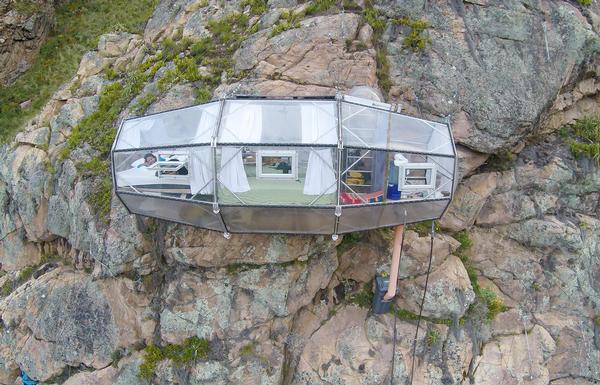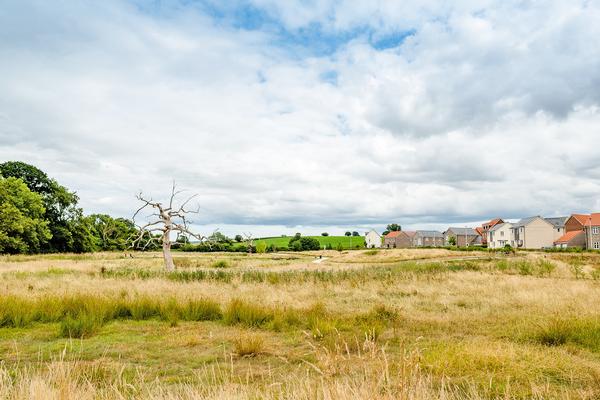architect news
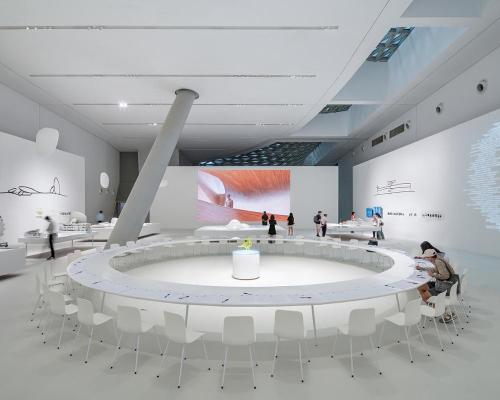
"Architecture is alive" says Ma Yansong, as Shenzhen art museum opens exhibition showcasing work of MAD Architects
by Tom Walker | 20 Nov 2023
Shenzhen Museum of Contemporary Art and Urban Planning (MoCAUP) has opened an exhibition which provides a retrospective of the research and practices of MAD Architects. Called Ma Yansong: Landscapes in Motion, the exhibition occupies an expansive space of more than 3,000sq m and takes visitors on a journey through 52 projects spanning almost two decades. MAD Architects is led by Ma Yansong, Dang Qun and Yosuke Hayano. The exhibition is
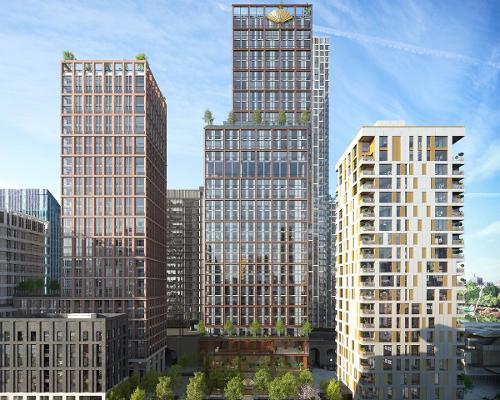
PLP Architecture's Mandarin Oriental Bankside will be part of UK's first operationally fossil fuel-free mixed-use development
by Megan Whitby | 13 Jul 2023
Mandarin Oriental Hotel Group (MOHG) is set to open its third London hotel and spa in the British capital in 2028, with design by PLP Architecture. Situated on London's South Bank with dramatic views over St Paul’s Cathedral, Mandarin Oriental Bankside, London will be part of the larger Bankside Yards development, which is planned to be the UK's first operationally fossil fuel-free major mixed-use development. The overall property is being

Buro Happold hosts active transport event at World Congress of Architecture in Copenhagen
by Tom Walker | 16 Jun 2023
As part of the World Congress of Architecture in Copenhagen, Buro Happold will be hosting the one-hour walk and talk event through the city centre of Copenhagen to explore the challenges and solutions for active mobility planning. Buro Happold’s global lead for active mobility, Sidsel Birk Hjuler, will be hosting the side event on why it is so important to create more liveable places by making active mobility an integral
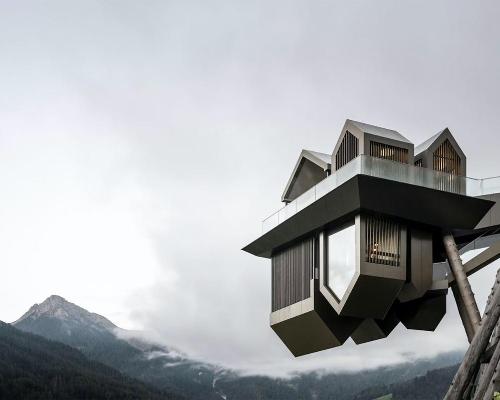
Architizer celebrates best of spa and wellness architecture at 11th Annual A+Awards
by Megan Whitby | 01 Jun 2023
Global online architecture platform Architizer has spotlighted innovative spa and wellness architecture concepts around the world as part of its 11th Annual Architizer A+Awards. Founded on the premise of democratising architecture, the annual A+Awards honour the best buildings and spaces from across the globe. The 2023 awards were split into 119 categories including a Spa and Wellness subsection which awards the best overall architecture dedicated to psychological and physical wellbeing.
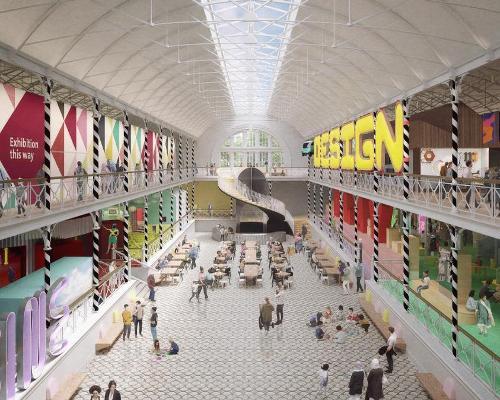
De Matos Ryan and AOC Architecture prepare to open Young V&A London
by Tom Walker | 24 Apr 2023
A museum dedicated to children will open its doors in London, UK, on 1 July 2023. The new £13m Young V&A is set to become the UK's leading cultural destination for children, families, and young people. Designed by De Matos Ryan and AOC Architecture, the museum is the result of a three-year redevelopment of the iconic, Grade II*-listed V&A Museum of Childhood in London's Bethnal Green. Dedicated to children aged
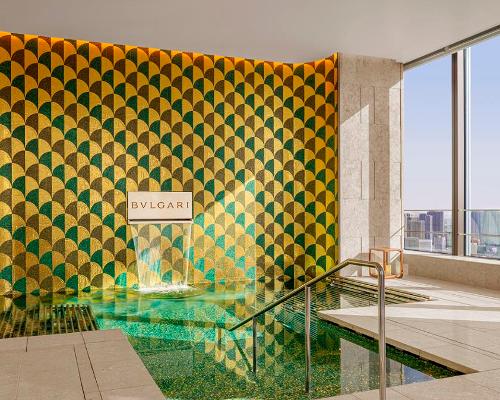
ACPV Architects Antonio Citterio Patricia Viel creates new Bulgari Tokyo
by Megan Whitby | 20 Apr 2023
Luxury hospitality brand Bulgari Hotels & Resorts has made its Japanese debut with a new urban hotel and spa in Tokyo's Yaesu district of Chūō. Like all other Bulgari hotels and resorts, Bulgari Hotel Tokyo's interior design was entrusted to the Italian architecture and interior design practice ACPV Architects Antonio Citterio Patricia Viel. The firm's task was to translate Bulgari's core values of contemporary design, magnificent craftsmanship and artistic detail
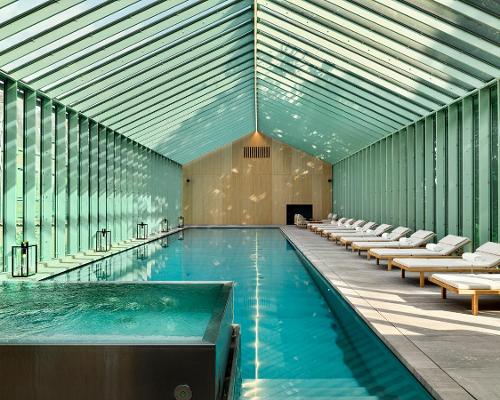
AIDarchitecten create healing spa for Antwerp's Botanic Sanctuary
by Megan Whitby | 03 Jan 2023
A 15th-century monastery and chapel in Antwerp, Belgium, has been transformed into a 108-room hotel and spa focused on community, healing and comfort. Botanic Sanctuary Antwerp sits next to the city’s botanic garden and this leafy, natural setting has been central to defining the concept of the Botanic Health Spa which spans three floors. Designed to reflect a cloistral devotion to healing plants and herbs, the 10-treatment-room spa was brought
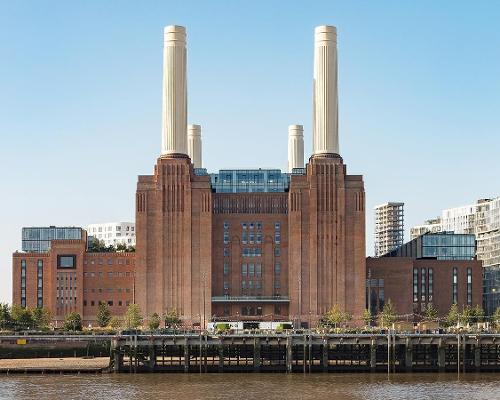
WilkinsonEyre-designed Battersea Power Station development opens as leisure district following £9bn redevelopment
by Tom Walker | 15 Oct 2022
The iconic Battersea Power Station on the south bank of the River Thames, London, UK, has finally reopened, following a £9bn redevelopment project. The Grade II* listed former coal-fired power station has been transformed into an entirely new district featuring a blend of residential and leisure, with health clubs, a visitor attraction, spa and wellness offerings, retail, bars, restaurants, entertainment venues, parks and historic spaces. Developments within the 42-acre site
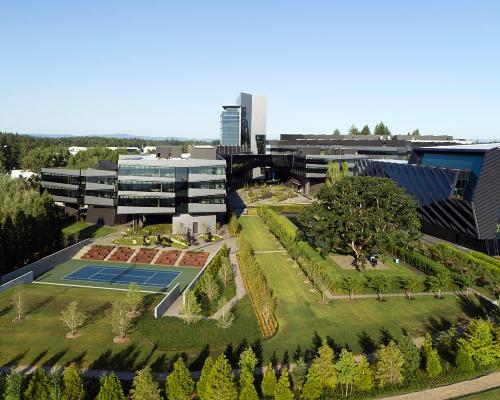
Nike's Serena Williams Building, designed by Skylab, follows the concept of flow
by Tom Walker | 08 Aug 2022
The new Serena Williams Building at Nike World Headquarters in Beaverton, Oregon, US, has been declared open. The 1m sq ft building, designed by architects Skylab, is the largest structure on the Nike campus and establishes new links to the existing campus through restored wetlands, public plazas, and view corridors. The building consists of four parts a 12-story tower with shared amenities for all of the Nike Campus – including

Swedish architects Wingårdhs create year-round resort with waterpark and hotel for Liseberg
by Tom Walker | 30 Jun 2022
Liseberg theme park in Sweden has confirmed the opening date for its new Grand Curiosa hotel. A highly themed family hotel, the Grand Curiosa will have 457 family rooms, a restaurant with a fully functional merry-go-round from 1923, and a rooftop bistro with a view of the park and several bars. The theming has been inspired by the history of its home city, Gothenburg, and the West Swedish East India
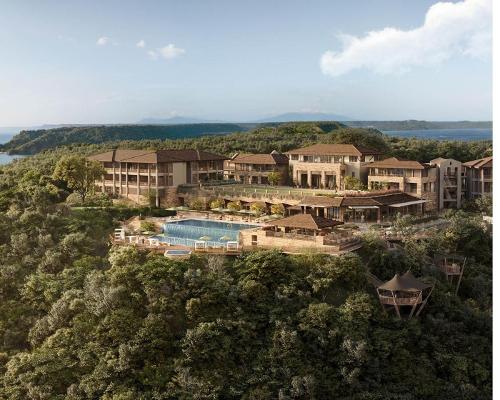
SB Architects delivers Ritz-Carlton Reserve in Costa Rica with tree-house spa and private residences
by Megan Whitby | 21 Mar 2022
The first Ritz-Carlton location in Costa Rica will launch in 2024, situated within the 1,400-acre private club and resort community Peninsula Papagayo. Hospitality specialists SB Architects are behind the design, with spa and wellness consultancy Blu Spas helping create programming, project design and concept for the wellness areas. Located in Guanacaste, Peninsula Papagayo sits on the north Pacific coast of Costa Rica, deemed to be one of the most biodiverse
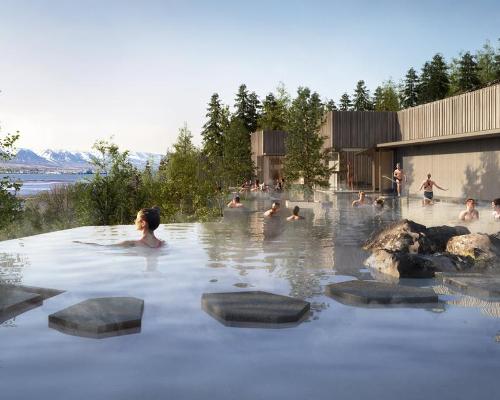
Basalt Architects create geothermal Forest Lagoon in the wilds of Iceland
by Megan Whitby | 23 Feb 2022
A new geothermal forest spa called Forest Lagoon will launch in April near Akureyri, in Northern Iceland, with design by Basalt Architects – the creative driving force behind Iceland’s iconic Blue Lagoon. The story behind Forest Lagoon began in 2014 when workers digging inside the Vaðlaheiðargöng heath – for an unrelated project – discovered a geothermal hot water spring. This water source will serve as the beating heart of the

LPO Architects and GrecoDeco create vast subterranean wellness retreat for Oslo
by Megan Whitby | 19 Nov 2021
Nordic Hotels & Resorts is creating an urban wellness retreat in Norway’s capital city of Oslo as part of its 231-room hotel project. Owned by Norwegian hotelier Petter Stordalen, the luxury destination will be named Sommerro and welcome guests in the city’s Frogner neighbourhood as of September 2022. Sommerro will be housed in a restored 1930s building – formerly the headquarters of the city’s original electrical company – and encompass
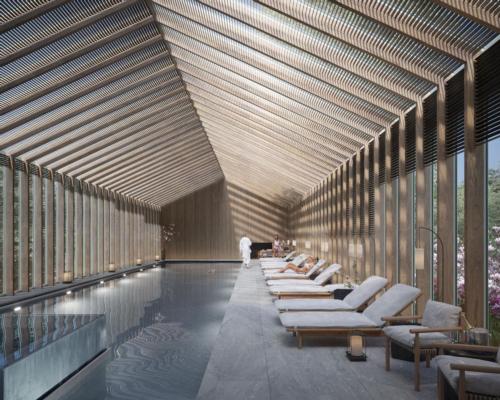
AIDarchitecten creates Urban spa sanctuary inspired by renowned apothecary in former monastery
by Megan Whitby | 29 Oct 2021
A 15th-century monastery and chapel in Belgium’s capital city of Antwerp is being transformed into a new five-star hotel and botanical spa; Botanic Sanctuary Antwerp. Developer IRET Development is working to retain the location’s identity and create an urban retreat that brings together a sense of the building’s history with contemporary sensibilities and sustainable design. So far, the sensitive restoration project has sought to strip away the fripperies of times
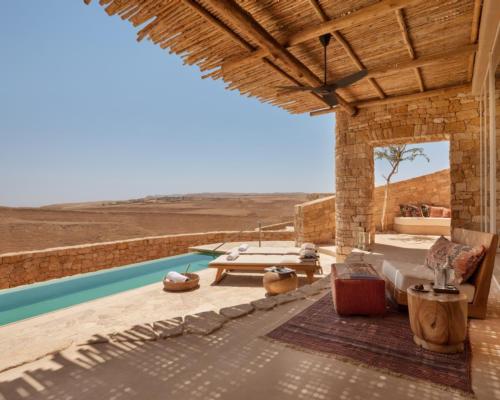
Plesner Architects creates Six Senses desert wellness sanctuary in Israel's Negev desert
by Megan Whitby | 16 Aug 2021
Six Senses Hotels Resorts Spas has launched its brand new desert retreat called Six Senses Shaharut in Israel. With its secluded setting laid into a dramatic cliff with panoramic views of the Negev Desert, the resort is home to a 1,900sq m spa realised by Tel Aviv-based Plesner Architects. The facility is designed to offer a contemporary interpretation of nomadic structures, reminiscent of the Nabataean community which occupied the area
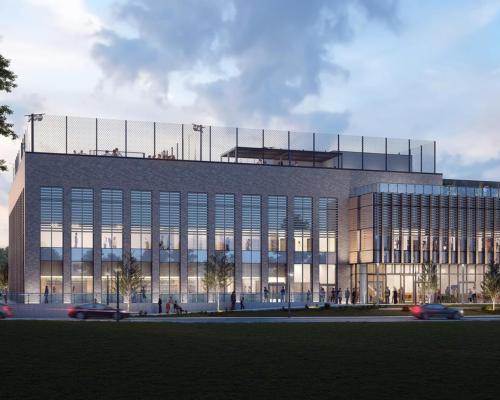
New Passivhaus leisure centre by GT3 Architects will reduce energy costs by 60%
by Tom Walker | 22 Jul 2021
Planning approval has been granted to what is set to become one of the first Passivhaus-certified leisure buildings in the world. The new Spelthorne Leisure Centre in Staines, Surrey – which will be owned by Spelthorne Borough Council – has been designed by GT3 Architects and Passivhaus specialists Gale and Snowden. With sustainability and wellbeing at its core, the building will be optimised to reduce energy in use by up
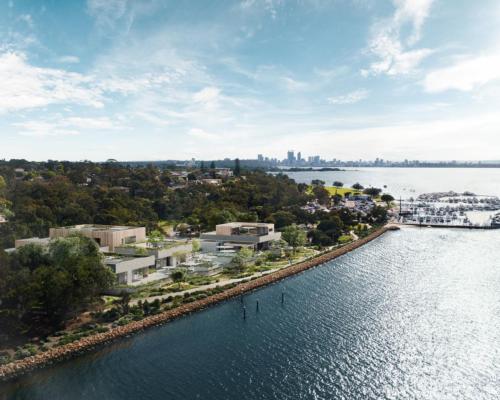
Plus Architecture creates vision for hot springs retreat and spa in Perth Western Australia
by Megan Whitby | 20 Jul 2021
Proposals have been submitted for a AUS$25m (€15.5m, £13.4m, US$18.3m) hot springs development on the banks of the Swan River in Perth, Western Australia. Formerly Dalkeith Hot Pools, the site was a popular bathing spot for tourists and the local community from the 1920s to the 1950s. After reading articles about the history of Dalkeith Hot Pools, local investor and director of FJM Property, Barry Jones, was inspired to redevelop
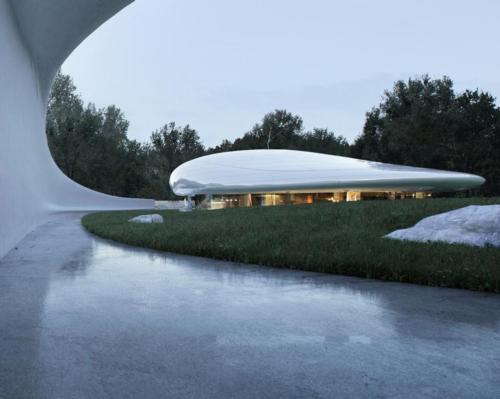
Designs unveiled for MAD Architects' Aranya Cloud Center
by Tom Walker | 07 Jul 2021
Designs have been revealed for a flexible, multi-purpose events centre which will have the appearance of a "cloud floating by the sea". Designed by MAD Architects, led by Ma Yansong, the “Cloud Center” in Qinhuangdao, China, will offer a new multi-purpose public space for Aranya – one of China’s most vibrant seaside arts and culture communities. Situated close to the scenic Beidaihe coastline in the north east of the country,
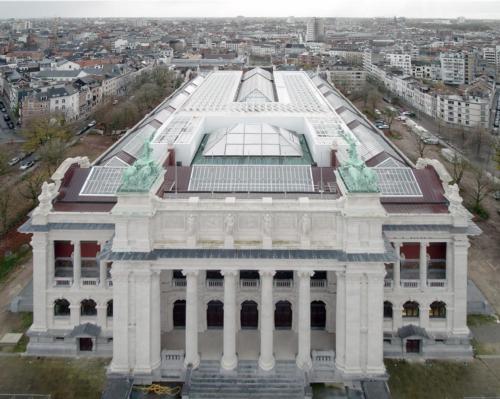
KAAN-designed renovation of Antwerp arts museum among winners of Architectural Heritage Intervention awards
by Tom Walker | 24 Jun 2021
The "respectful renovation" of the Royal Museum of Fine Arts in Antwerp, Belgium is among the four winners of this year's European Award for Architectural Heritage Intervention (AHI). Now in its fifth edition, AHI is a biennial award organised by the Association of Architects for the Defence and Intervention in Architectural Heritage (AADIPA) and the Association of Architects of Catalonia (COAC). The renovation of the Royal Museum of Fine Arts

Hal Architects-designed Sky Pool opens in London's Embassy Gardens
by Tom Walker | 08 Jun 2021
A swimming pool suspended 35m (115ft) above the ground and forming a bridge between two buildings has opened as part of a residential project in Nine Elms, south-west London, UK. Designed by HAL Architects, the 25m Sky Pool spans two buildings at the Embassy Gardens development, located opposite the new US Embassy. The pool has transparent walls and floor, which allows passersby to observe the swimmers – and those in
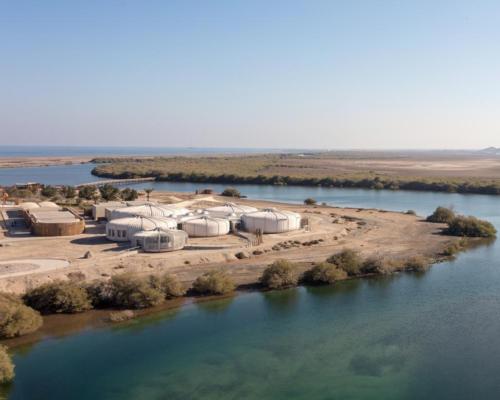
Hopkins Architects-designed wildlife sanctuary and visitor centre completed in Sharjah, UAE
by Tom Walker | 27 Apr 2021
Work has been completed on the Khor Kalba Turtle and Wildlife Sanctuary in Sharjah, United Arab Emirates (UAE). Commissioned by Sharjah’s Environmental Protected Areas Authority (EPAA) and situated on Kalba Creek, one of the most sensitive and biodiverse nature reserves in the Gulf, the complex comprises a cluster of rounded building forms, creating a sanctuary for rehabilitating turtles and nurturing endangered birds. Designed by Hopkins Architects, the sanctuary will also
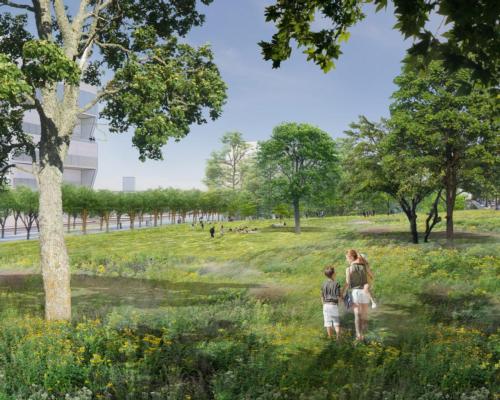
Architects chosen to design Milan Cortina 2026 Olympic Games village
by Tom Walker | 21 Apr 2021
A global team of architects has been chosen to design the masterplan for the Milan Cortina 2026 Olympic village. The team, called Outcomist, includes Diller Scofidio + Renfro, Arup, Nigel Dunnett Studio, Carlo Ratti Associati, Gross Max, Portland Design, Systematica, Studio Zoppini, Aecom, LAND, Artelia and PLP Architecture. The project – called Parco Romana – will transform the vast Porta Romana railway yard area in Milan, creating a Athletes’ Village
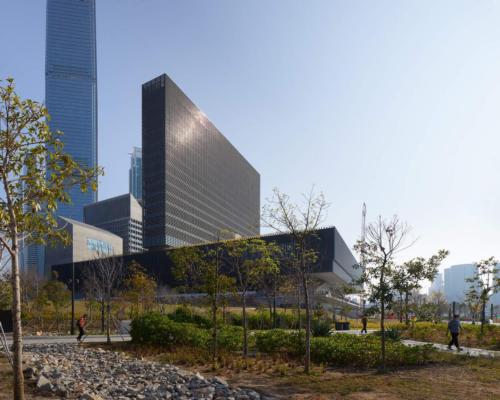
Work completed on iconic M+ museum designed by Herzog & de Meuron’s in Hong Kong
by Tom Walker | 26 Mar 2021
Construction work has been completed on the M+ museum building in Hong Kong, ahead of its grand opening later this year. The Herzog & de Meuron-designed museum – created in partnership with TFP Farrells and Arup – is the latest addition to Hong Kong's global arts and cultural landscape and is set to become a new international architectural icon. Located in Hong Kong’s West Kowloon Cultural District on the Victoria
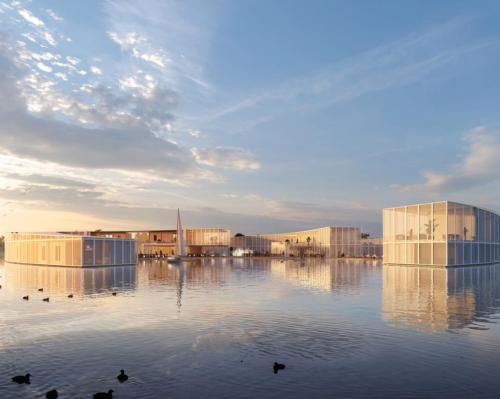
Baca Architects submits scheme for floating eco-wellness resort
by Megan Whitby | 25 Feb 2021
Baca Architects has submitted a scheme to transform an unused flooded quarry and surrounding land into an eco-wellness resort, centred on waterside living and water-based recreation. In development is a response to pandemic travel bans, which are driving growth in the UK holiday market. The 80-hectare Ashwicken Lake site is situated in East Anglia, UK, and features woodlands, wetlands and a 1sq km lake. A £35m (US$49.4m, €40,7m) investment by
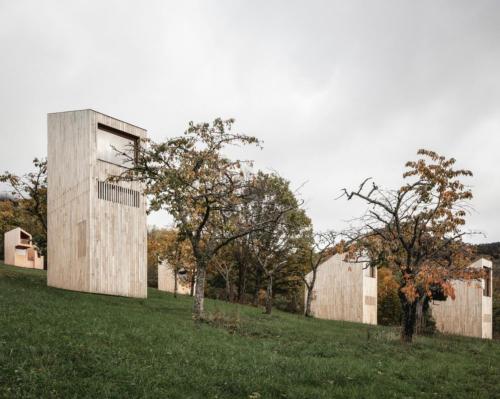
Reiulf Ramstad Arkitekter and ASP Architecture create hidden nature retreat inspired by hygge and Nordic hospitality
by Megan Whitby | 05 Feb 2021
In the depths of the French countryside sits 48° North Landscape Hotel, a holistic ecotourism and wellness destination inspired by Scandinavian and French traditions. Realised by Nordic architecture firm Reiulf Ramstad Arkitekter in collaboration with local firm, ASP Architecture, the secluded hotel is perched on the heights of the Breitenbach village in the Alsace region of France. Accommodation consists of 14 interpretations of traditional Scandinavian cottages – called a hytte
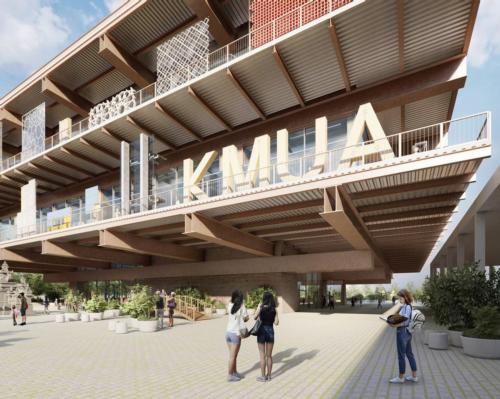
AZPML and UKST win competition to design Korean Museum of Urbanism and Architecture
by Tom Walker | 09 Dec 2020
Architects AZPML and UKST have secured the commission to design the Korean Museum of Urbanism and Architecture (KMUA), a £31.4m project in Sejong, South Korea. The competition was organised by the National Agency for Administrative City Construction (NAACC), which is looking to establish a museum exploring the history and the development of the built environment across the country. With a total floor area of 17,050sq m, the museum will be
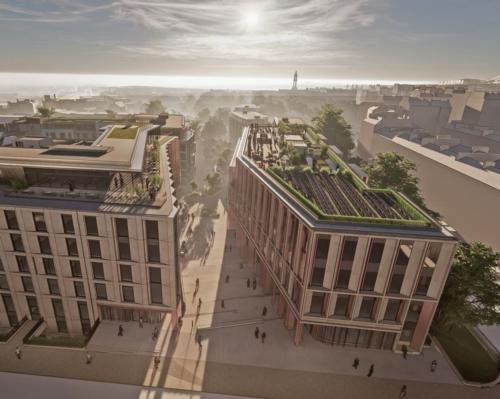
Architects 10 Design reveal plans for ambitious Edinburgh city centre plans
by Tom Walker | 28 Nov 2020
International architecture practice 10 Design has revealed its design concepts for an ambitious redevelopment of Edinburgh’s city centre. The project will transform the former Royal Bank of Scotland (RBS) site on Dundas Street into a first-rate mixed-use development, which will create a new urban centre, providing a significant addition of public realm, including hotel, retail, residential and office components. The development will replace the existing car park and the ex-RBS
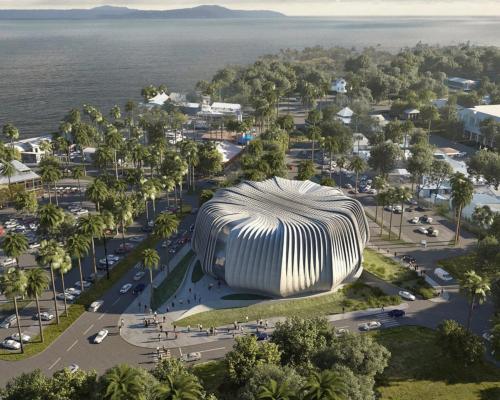
First look: Contreras Earl Architecture creates Living Coral Biobank for the Great Barrier Reef Legacy
by Tom Walker | 28 Oct 2020
Designs have been revealed for the world’s first dedicated coral conservation facility, to be located at the gateway to the Great Barrier Reef in Queensland, Australia. Designed by Australian architects Contreras Earl Architecture, in partnership with Arup and Werner Sobek for the Great Barrier Reef Legacy, The Living Coral Biobank aims to secure the long-term future and biodiversity of corals worldwide. The 6,830sq m multi-function centre will have exhibition areas,
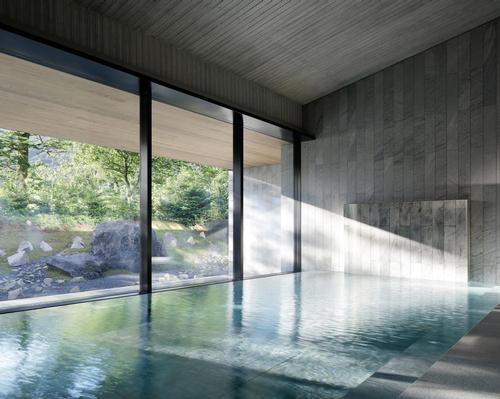
Nikken Sekki and Layan Architects + Designers design mountainside resort in Japan for Ritz-Carlton
by Megan Whitby | 11 Sep 2020
The Ritz-Carlton Hotel Company has opened a new luxury resort and spa in Japan, expanding its luxury Asia Pacific portfolio into the historic mountain region of Nikko. Nikken Sekki led the architecture for the overall project, while rooms and public spaces were designed by Layan Architects + Designers. The Ritz-Carlton, Nikko, showcases a new spa designed to be an urban sanctuary of wellness inspired by the abundance of natural revitalising

Croatian architect Tomislav Alujevic creates contemporary eco resort in Hvar
by Megan Whitby | 10 Sep 2020
Maslina Resort has opened on the Croatian island of Hvar, inspired by local healing traditions and nature. Croatian architect Tomislav Alujevic, interior designer Léonie Alma Mason and landscaper Thomas Seconde were responsible for the project, working with Melany Martinez Thomas, founder of consultancy, Spa and Wellness Collective on the spa. Located near Stari Grad, the 53-key resort is surrounded by olive groves and terraced vineyards, stretching across two hectares of
company profile
In an extremely competitive world where clients have ever increasing demands, creating a successful wellness and spa project is more and more complex.
To help you differentiate yourself and protect your investments, we founded bbspa_Group, a global consulting company dedicated to wellness and spa projects, which puts the focus on your success.
Try cladmag for free!
Sign up with CLAD to receive our regular ezine, instant news alerts, free digital subscriptions to CLADweek, CLADmag and CLADbook and to request a free sample of the next issue of CLADmag.
sign up
features
Catalogue Gallery
Click on a catalogue to view it online
To advertise in our catalogue gallery: call +44(0)1462 431385
features
features
cladkit product news
The Clematis design
The Botanicals is Siminetti’s newest Mother of Pearl decorative panelling collection, inspired by the distinctive patterns found in botany and
...
Almost 300 drones were used to signal an environmental message above the Eden Project’s biomes, during the UN Climate Change
...
cladkit product news
The furniture collection draws on absolute geometries, pure lines, neutral colours and strong references to nature
Furniture manufacturer Varaschin has unveiled the new Wellness Therapy range, designed by Italian spa and wellness architect and designer Alberto
...
The showerhead offers two modes; rainfall or waterfall
Italian architect Alberto Apostoli has renewed his partnership with Newform – an Italian wellness company – and designed A.Zeta. A.Zeta
...
cladkit product news
The new lock model allows facilities and building managers to create and manage access via an app or online portal
Codelocks has launched its first glass door smart lock to bring intelligent access control to modern spa, leisure, fitness and
...
Jaffe Holden provided architectural acoustics for the Academy Museum
Acoustical consulting firm Jaffe Holden provided architectural acoustics and audio/video design services for the recently opened Academy Museum of Motion
...






