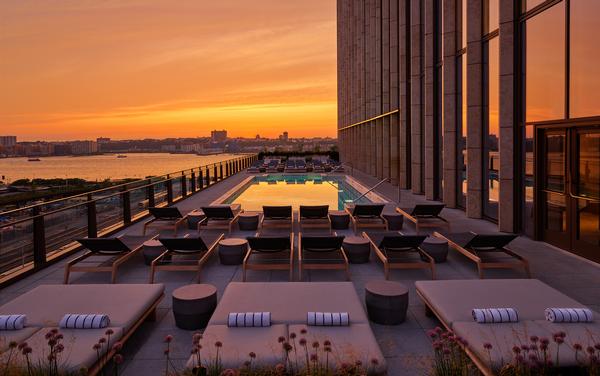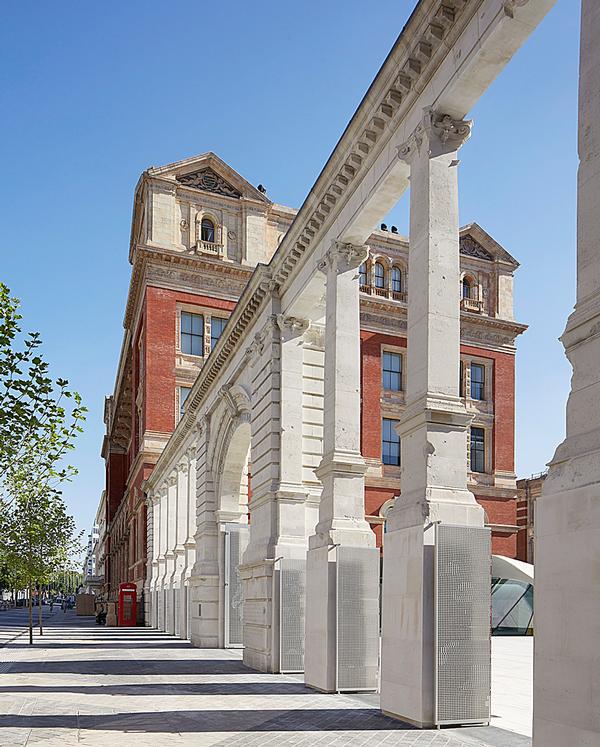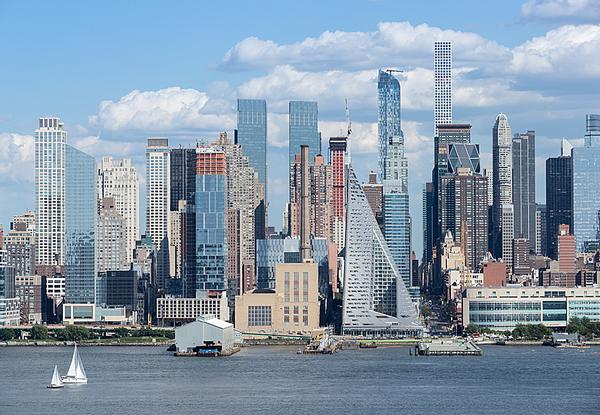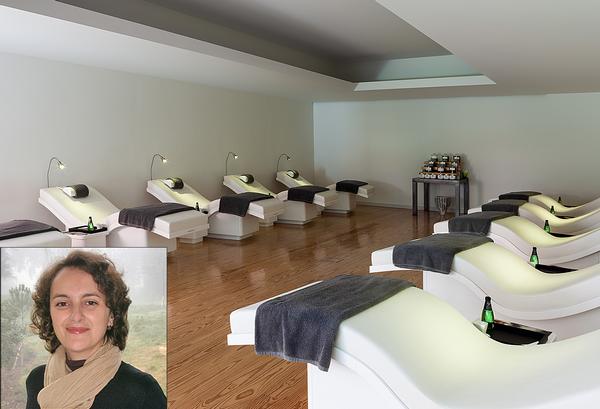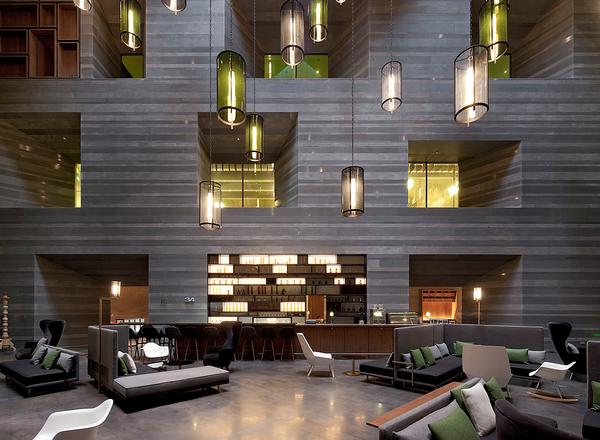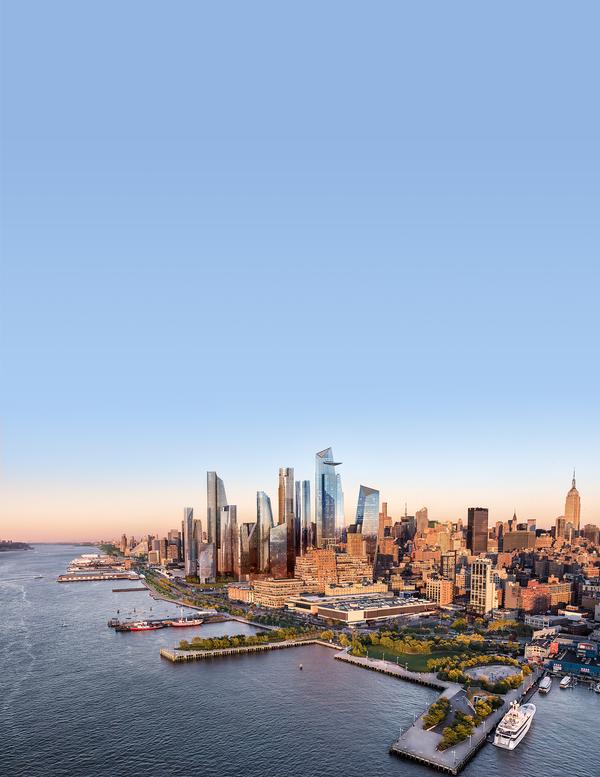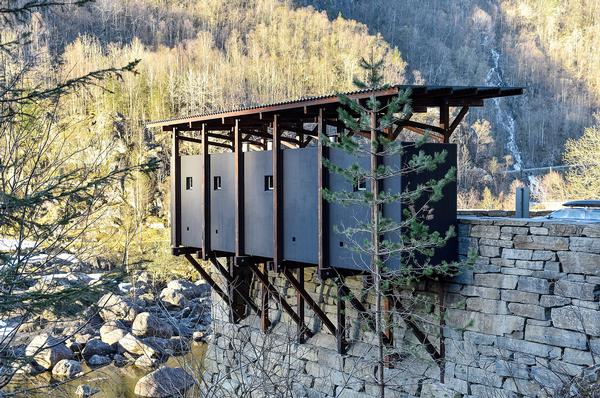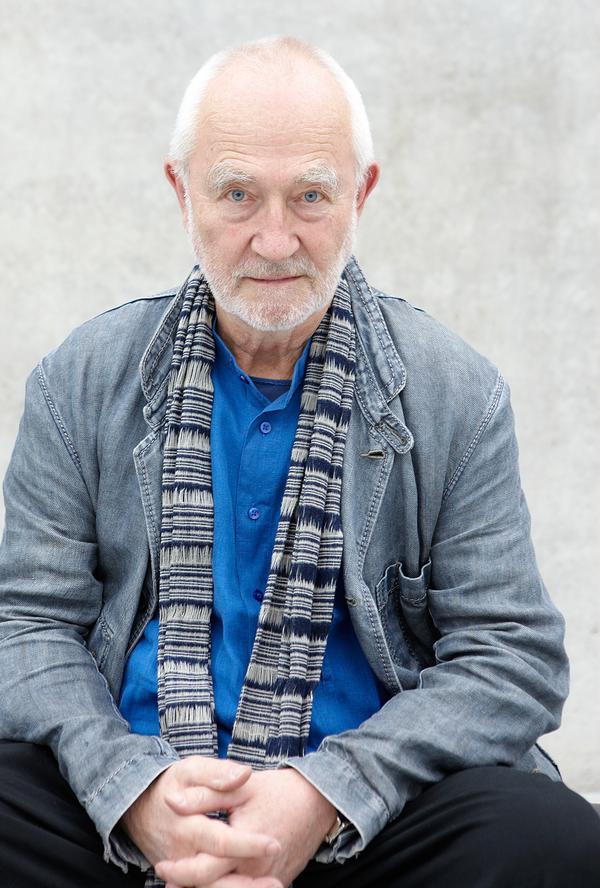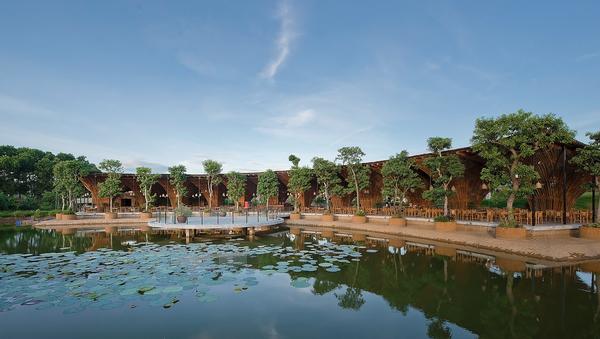Victoria news
News stories: 1 - 23 of 23
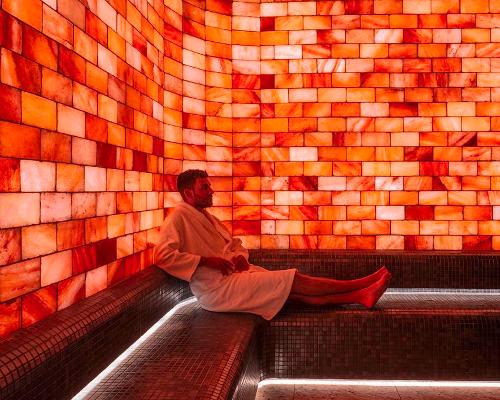
Woods Bagot completes $120m refurb of Continental Sorrento with subterranean bathhouse and spa
by Megan Whitby | 19 Apr 2023
Global architectural firm Woods Bagot has completed its comprehensive renewal of the Continental Sorrento in Victoria, Australia, with a luxury underground spa and bathing retreat. The hotel – known locally as the “Conti” – opened in 1875 and is based in Sorrento; a popular holiday destination thanks to its sheltered coastal access and the region’s naturally occurring geothermal mineral springs. The opening of the spa marks the final step in
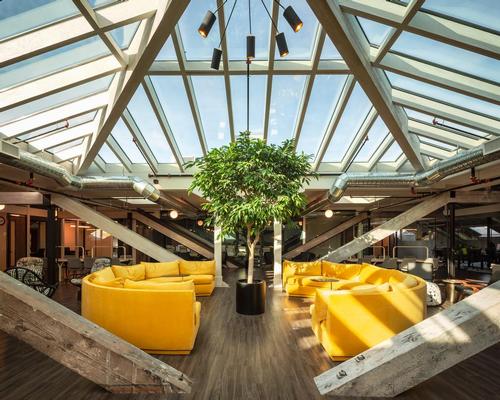
MJM and Hansenbuilt transform derelict loft into wellness-focussed co-working space
by Stu Robarts | 20 Feb 2020
MJM Architect and Hansenbuilt Design have converted a derelict loft space in Victoria, Canada, into a co-working space and social club with a focus on health and connecting with others. Kwench was founded by Tessa McLoughlin to evolve and expand what a co-working space could be, with the aim of making its users healthier and happier. It is based on promoting a balance of knowledge, wellness, experiences, novelty, curiosity, and
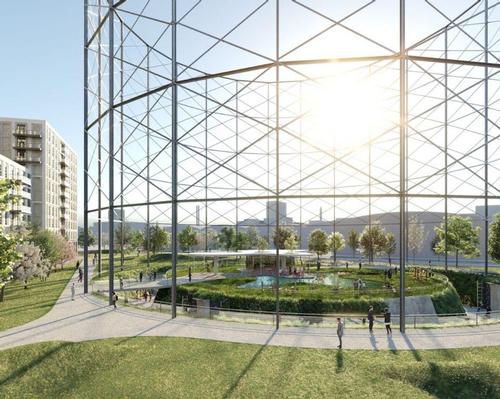
Avanton considers alligator farm for old gasholder
by Lauren Heath-Jones | 17 Jan 2020
Avanton, a London-based property developer, has announced potential plans to create an alligator farm and enclosure inside a Grade II-listed Victorian gasholder on the city's Old Kent Road. The enclosure would form the centrepiece of a housing and office development worth a reported £230m (US$300m, €270m). The structure's tanks would be converted to become a habitat, while part of the 160ft (49m) iron frame would be glazed to create a
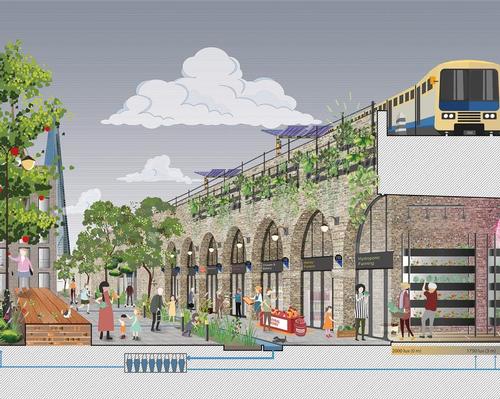
PDP London to create green trail along Victorian rail viaducts
by Stu Robarts | 09 Jan 2020
PDP London have won a Royal Institute of British Architects (RIBA) international design competition to create a new green trail in South London that will make use of Victorian rail viaducts that are no longer in use. The Low Line project was conceived by local resident David Stephens in 2012 as a means of repurposing the disused rail infrastructure that runs along the south of the River Thames as public
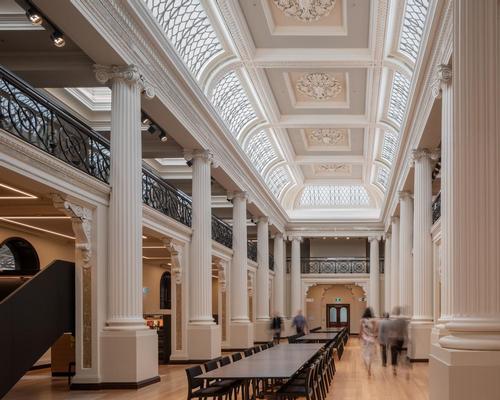
State Library Victoria reopens after Schmidt Hammer Lassen and Architectus revamp
by Stu Robarts | 06 Dec 2019
State Library Victoria, in Melbourne, Australia, has reopened after being revamped by Schmidt Hammer Lassen and Australian studio Architectus to expand its community outreach and enhance the visitor experience. The work is part of a five-year redevelopment plan and focused on a number of spaces within the library, which comprises 23 individual buildings and occupies an entire city block. The aim was to better weave together the spaces within the
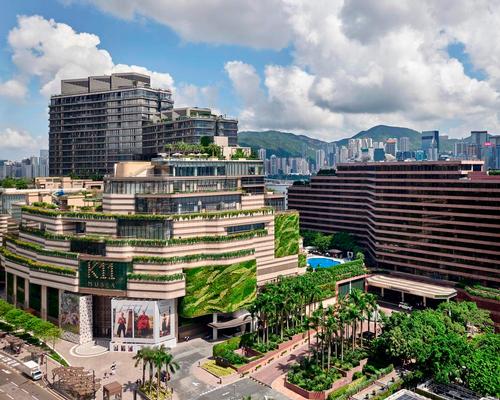
KPF, OMA and JCFO among 100-strong team finalising Hong Kong's Victoria Dockside redevelopment
by Stu Robarts | 26 Sep 2019
Architects including Kohn Pedersen Fox, OMA and James Corner Field Operations have completed work on the K11 Musea in Hong Kong, the final milestone in the regeneration of the Victoria Dockside into a purpose built art and cultural district. The 28-hectare (3,000,000sq ft) district has undergone a 10-year transformation, led by Kohn Pedersen Fox and based on the ‘100 Creative Powers’ vision of Adrian Cheng, executive vice-chairman and general manager
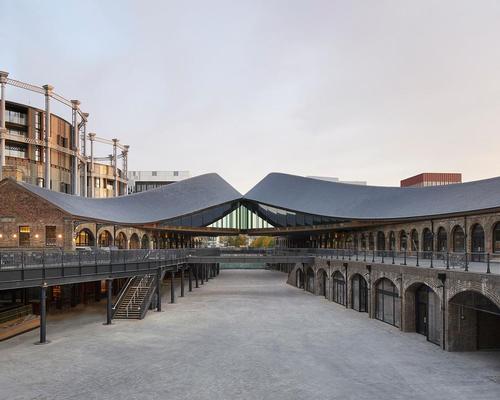
Coal Drops Yard: Heatherwick Studio unveils Neo-Victorian retail hub in London
by Andrew Manns | 25 Oct 2018
Coal Drops Yard – a historic development which draws on Victorian aesthetics – has opened next to Granary Square in London. Designed by Heatherwick Studio, the 100,000sq ft, hybrid structure occupies the site of a 19th-century coal transport facility and includes new public space as well as 60 units for multiple shops and restaurants. Originally built in the 1850s to transfer coal from rail wagons to road carts, the site
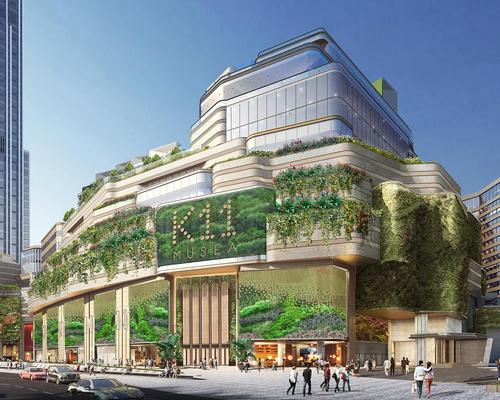
James Corner and Kohn Pedersen Fox working on flagship museum and retail destination at Hong Kong's Victoria Dockside
by Kim Megson | 26 Jun 2018
Asian real estate corporation New World Development has officially launched its “most ambitious” project to date: a museum-retail complex in the heart of Hong Kong's US$2.6bn (€2.2bn, £1.9bn) Victoria Dockside. The K11 Musea will form a high-end experiential retail, art, cultural and dining destination, and anchor the Tsim Sha Tsui harbourfront’s 3 million sq ft (278,700sq m) art and design district. Ground has now broken on the project and it
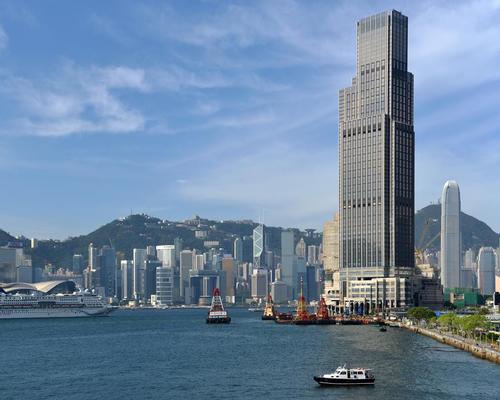
Architects complete high-rise heart of US$2.6bn Hong Kong leisure district
by Kim Megson | 18 Dec 2017
A US$2.6bn (€2.2bn, £1.9bn) arts and design district in Kowloon, Hong Kong, has reached a major milestone with the completion of the 66-storey mixed-use tower at its heart. Designed by Kohn Pedersen Fox Architects, the K11 Atelier building is located on the Tsim Sha Tsui harborfront, replacing a long-derelict warehouse terminal that was once integral to Hong Kong’s famous port. It is the high-rise centrepoint of the Victoria Dockside scheme,
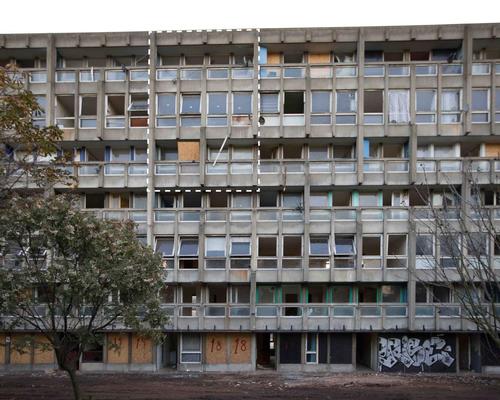
V&A rescues section of Brutalist council estate on demolition list
by Alice Davis | 10 Nov 2017
The Victoria and Albert Museum (V&A) in London has made an unusual acquisition – a section of a former council estate that’s set to be demolished. The piece of the building that the museum has acquired consists of a three-storey maisonette flat, its exterior walkway and sections of concrete stairway, which was part of Robin Hood Gardens in Poplar, East London. It’s being taken apart and will be delivered to
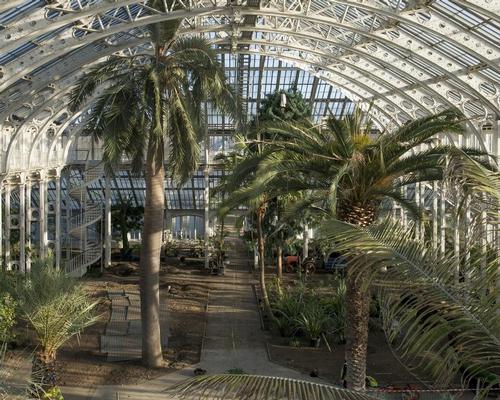
Kew Gardens nears completion on restoration of world's largest Victorian glasshouse
by Alice Davis | 03 Nov 2017
Kew Gardens has announced an opening date for its historic Temperate House, which has been closed while undergoing a five-year renovation. The southwest London attraction said the Victorian glasshouse – the largest in the world – will reopen to the public on 5 May 2018, complete with 10,000 rare and exotic plants. The long and painstaking restoration, designed by Donald Insall Associates and costing £41m (€46m, US$54m), is the biggest
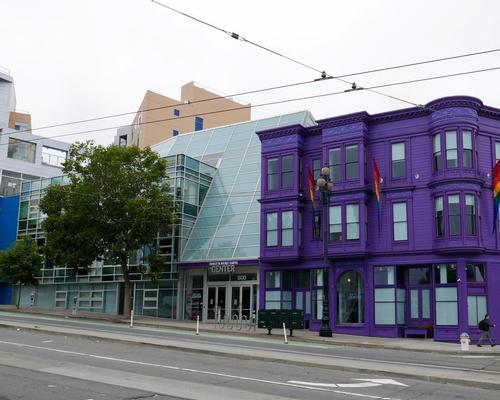
Architecture competition launched for Australia's first purpose-built Pride centre
by Kim Megson | 30 Aug 2017
An architecture competition has been launched to design of Australia’s first purpose-built Pride Centre for the LGBTI community. Located in Melbourne, the Victorian Pride Centre (VPC) will be a gathering place for Victoria’s lesbian, gay, bisexual, transgender and intersex communities, and will “celebrate, bolster and protect equality, diversity and inclusion.” The centre will provide flexible and multi-use spaces including a theatre, gallery, café/bar, prayer room, library and health service, in
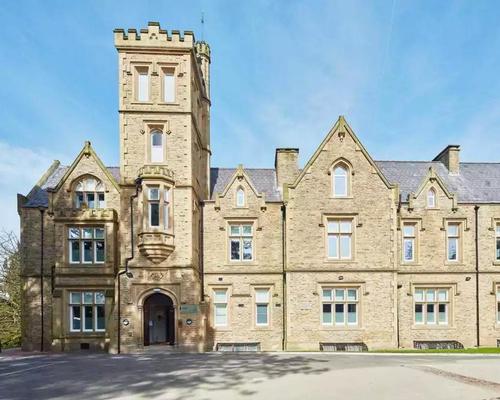
Victorian mansion reborn as gothic and glamorous Oddfellows hotel
by Kim Megson | 25 Apr 2017
A gothic Victorian country mansion near Manchester has been restored and renovated as the second property for boutique hotel company Oddfellows. Over an 18-month period, Tim Groom Architects and interior designers SpaceInvader transformed Buntwood Hall – previously used at different times as an equestrian stud farm, a town hall, an office for a film company and a fashion designer’s studio – into Oddfellows On The Park; a Victorian-style hotel with

Sustainable design specialist Victoria Lockhart joins International WELL Building Institute
by Kim Megson | 17 Feb 2017
Health and wellbeing specialist Victoria Lockhart has announced she is leaving her role at global design, engineering and consultancy firm Arup to take up a position at the International WELL Building Institute (IWBI). Lockhart is a leading researcher in the field of wellness design, specialising in the role technology plays in accurately establishing how the new generation of sustainable buildings will affect the people who use them. IWBI administers the
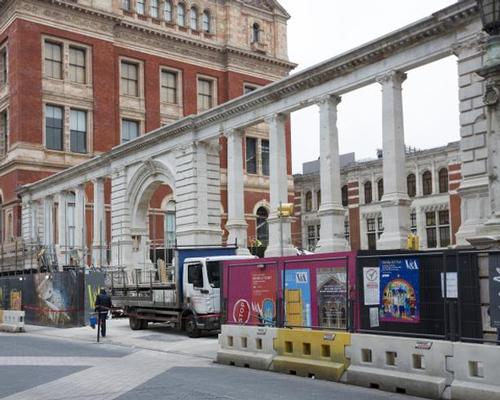
V&A's hidden facades 'revealed' for first time as AL_A revamp historic Aston Webb Screen
by Kim Megson | 15 Feb 2017
The reinstallation of the Victoria and Albert Museum’s (V&A) Aston Webb Screen – previously a solid stone wall hiding the building’s Victorian boilers – has been completed, breaking down the separation between the street and the museum. The last stone has now been placed in the modified, newly-open structure; signalling a major milestone in the V&A’s Exhibition Road renovations designed by architects AL_A. According to the design team, “the screen
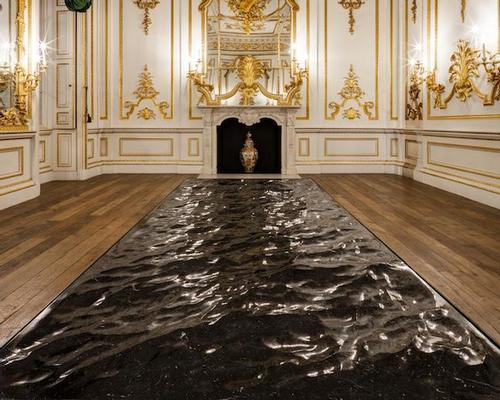
Liquid marble installation comes to London for design festival
by Kim Megson | 18 Sep 2016
Designer Mathieu Lehanneur’s famous marble sculpture, which mimics the look and feel of rippling water, has gone on display at the Victoria and Albert Museum in London as part of the city’s ongoing design festival. The piece, called Liquid Marble, evokes a surreal vision of the sea by using 3D movie-making software to reproduce the visual effect of the water’s surface on a piece of hand-polished black marble. Liquid Marble
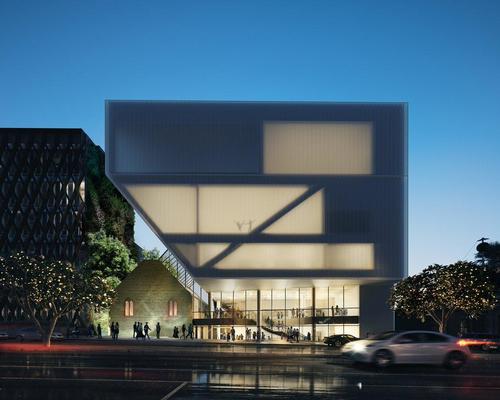
Hassell's translucent exterior for Australian arts centre will cast dancers in silhouette
by Kim Megson | 23 Aug 2016
Architecture studio Hassell have unveiled their design to revamp the Geelong Performing Arts Centre; one of the leading cultural venues outside of Australia’s main cities. The studio – fresh from winning a competition to design the Western Australian Museum in Perth – have been commissioned by the Victoria state government to oversee a major upgrade of the 35-year-old building’s facade and interior facilities. The result is a contemporary exterior with
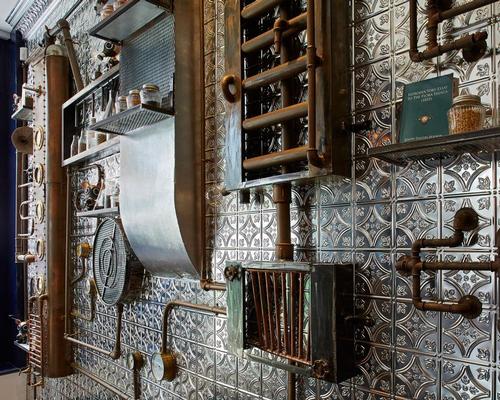
Time travel, steampunk and botany inspire Victorian-themed Indian restaurant
by Kim Megson | 03 Aug 2016
A new Indian restaurant and cocktail bar has opened in London with a design that pays tribute to the scientists and botanists of the Victorian era and their explorations in the jungles of India. Flora Indica, which opened at the weekend, is the latest dining and entertainment concept from designer Henry Chebaane and Blue Sky Hospitality, who recently opened London’s sci-fi tinged Asian restaurant Kojawan. Walls and shelves of the
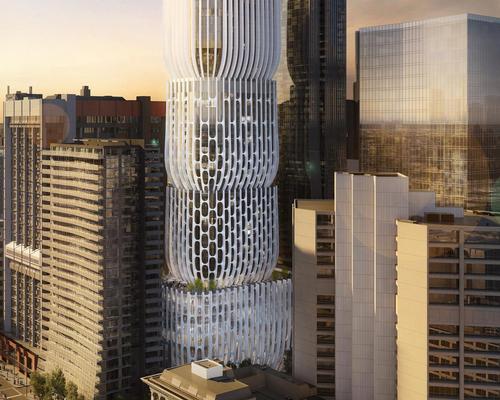
Zaha Hadid Architects' sculptural Melbourne tower given green light
by Kim Megson | 11 Jul 2016
The Victorian government in Australia has given the go ahead for a AUS$300m mixed-use tower designed for Melbourne by Zaha Hadid Architects and Plus Architecture. The decision whether or not to approve the 54-storey building – which has been designed as a series of four tapered vase-inspired volumes – was deferred to Victoria’s planning minister by Melbourne’s planning advisory committee due to the size of the scheme. The proposal was
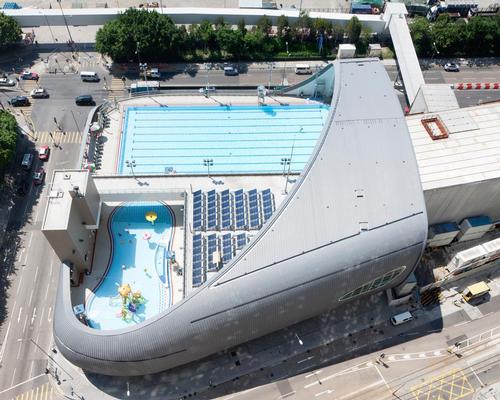
Farrells win NEC Award for delivery of futuristic Hong Kong swimming pool
by Kim Megson | 18 May 2016
Architecture studio Farrells have been honoured with an NEC Award for their delivery of a waterfront swimming pool in Hong Kong. The firm, led by Terry Farrell, won the NEC Award for Large Project Of The Year 2016 – which recognises excellence in project delivery and good practice. They were commissioned to build a new home for the Kennedy Town Swimming Pool, after its former facility was demolished to make
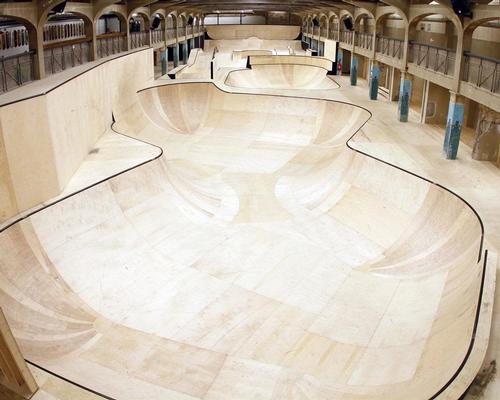
Subterranean skate and BMX park created in renovated Victorian bath house
by Kim Megson | 08 Mar 2016
A BMX and skate park has opened within an old Victorian bathing house beneath the seafront in the British town of Hastings. Source Park is formed of a main park, a plaza and a skating shop in the 1870s White Rock Baths building, which once housed the town’s Turkish Baths and smoking rooms – a popular destination for the country’s first seaside tourists. Since the baths closed, the building has,
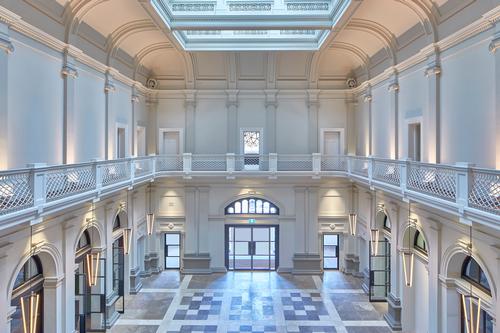
Meticulously renovated Victorian ‘State Buildings’ in Perth home to new Como The Treasury
by Jane Kitchen | 14 Dec 2015
Como Hotels & Resorts has recently opened Como The Treasury – its fifth city property – in Perth, Australia. The hotel occupies a group of late Victorian stone and brick buildings – known locally as the ‘State Buildings’ – that have played an important role in the city’s history for the past 140 years, serving variously as a post office, land titles office and treasury, and also once home to
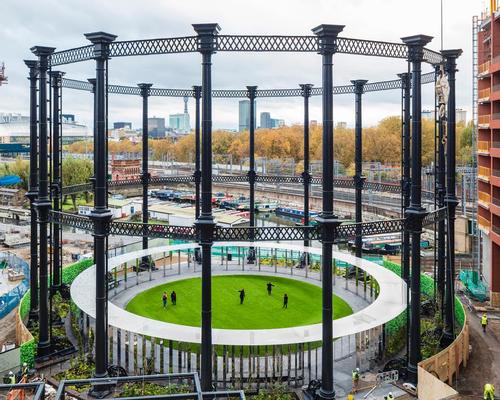
Grey meets green as London's newest park is framed by a converted Victorian gasholder
by Kim Megson | 13 Nov 2015
Another day, another exciting new development in London’s King’s Cross: a public park encased within an enormous Victorian gasholder frame. Gasholder No. 8 – the largest of the 25m-high cast-iron structures that once dominated the London landscape – was painstakingly dismantled, refurbished and then carefully rebuilt in a new home next to Regent’s Canal. Inside it sits a polished stainless steel canopy surrounding a wide area of green space. Bell
News stories: 1 - 23 of 23
company profile
Design, engineering, manufacturing, installation of waterslides, waterparks and waterplay attractions. Polin has perfected hundreds of exclusive and successful projects all around the world: outdoor parks, indoor parks and hotel/resort packages, regardless of the project’s size.
Try cladmag for free!
Sign up with CLAD to receive our regular ezine, instant news alerts, free digital subscriptions to CLADweek, CLADmag and CLADbook and to request a free sample of the next issue of CLADmag.
sign up
features
Catalogue Gallery
Click on a catalogue to view it online
To advertise in our catalogue gallery: call +44(0)1462 431385
features
"We felt a great sense of social responsibility when we acquired the land, and so we undertook a huge project in order to rebuild these two 100-year-old parks Paula Marques, Unicer representative and GM of Vidago"
How Portugal’s biggest brewer enlisted the help of one of the country’s best known architects to turn two historic nature parks into thermal spa and nature destinations
How Portugal’s biggest brewer enlisted the help of one of the country’s best known architects to turn two historic nature parks into thermal spa and nature destinations
cladkit product news
Ojmar says the batteryless lock is easy to install and features a user-friendly interface
Smart lock manufacturer Ojmar has released the OTS20 Batteryless – the first battery-free electronic locker lock on the market. The
...
Mather & Co has transformed the visitor centre into the ultimate haven for ardent Coronation Street viewers
Experience designers, Mather & Co, have orchestrated a remarkable collaboration with ITV to unveil the new Coronation Street Experience, a
...
cladkit product news
The furniture collection draws on absolute geometries, pure lines, neutral colours and strong references to nature
Furniture manufacturer Varaschin has unveiled the new Wellness Therapy range, designed by Italian spa and wellness architect and designer Alberto
...
Koto is known for crafting modular, energy-neutral cabins and homes
A striking wood-fired hot tub has been unveiled by Koto, an architecture and design studio which has a passion for
...
cladkit product news
The event will be hosted in the Mauritius in 2024
Hospitality industry event Eco Resort Network is set to take place at the Ravenala Attitude Hotel, Turtle Bay, Mauritius, from
...
The showerhead offers two modes; rainfall or waterfall
Italian architect Alberto Apostoli has renewed his partnership with Newform – an Italian wellness company – and designed A.Zeta. A.Zeta
...






