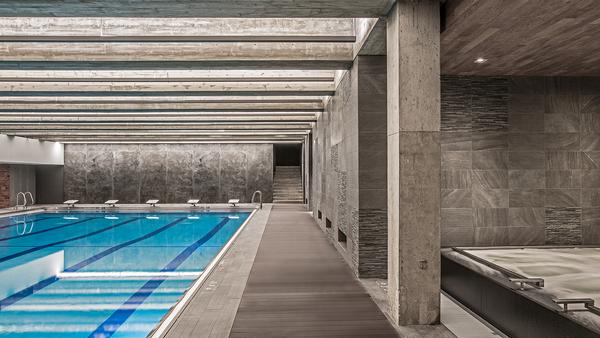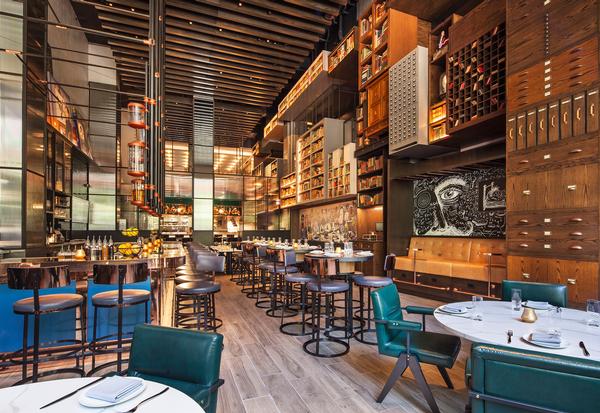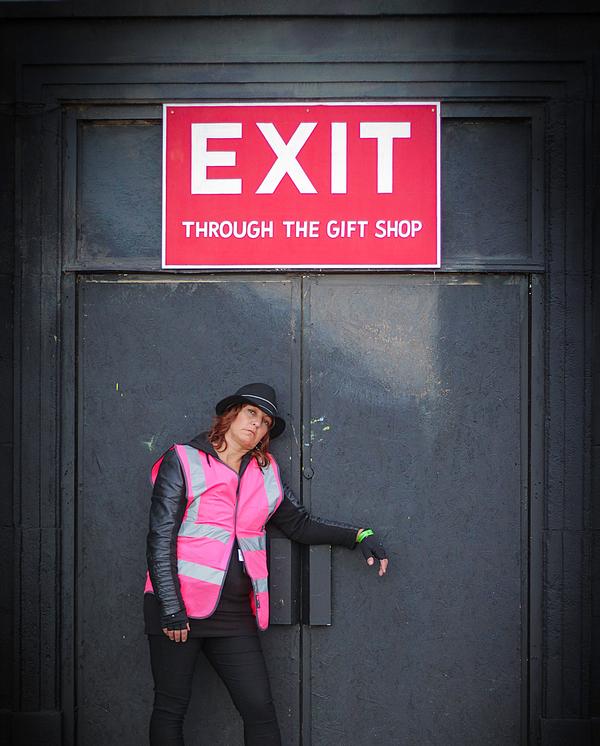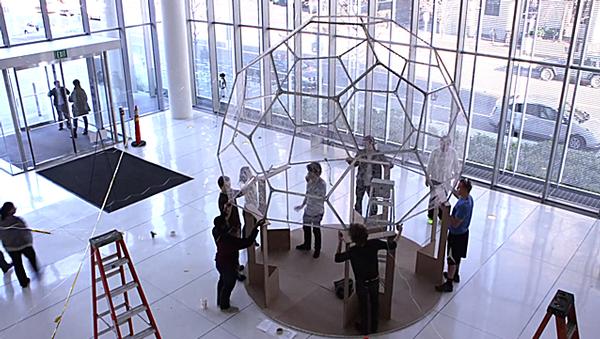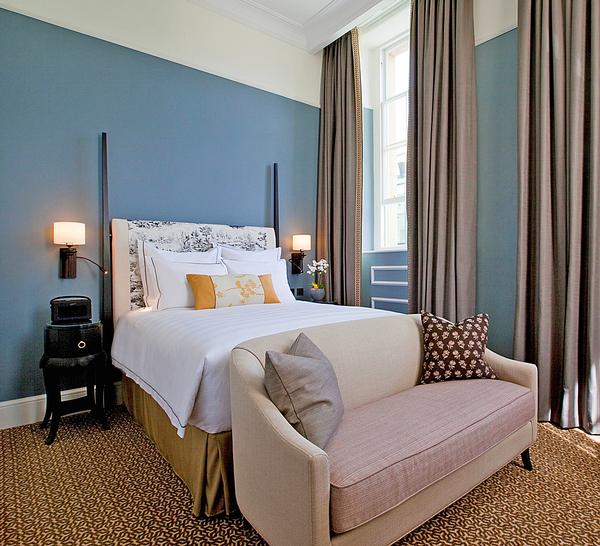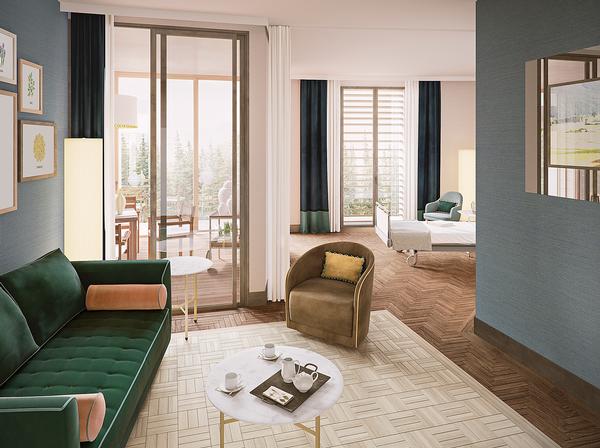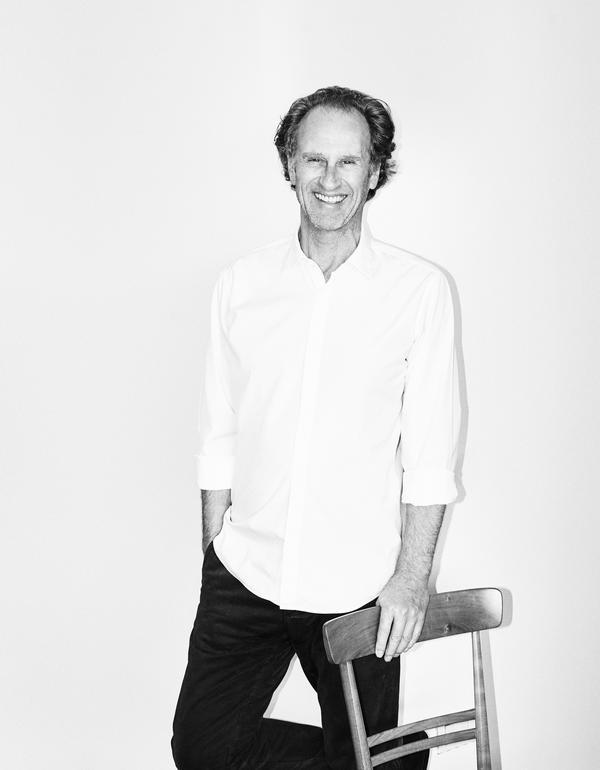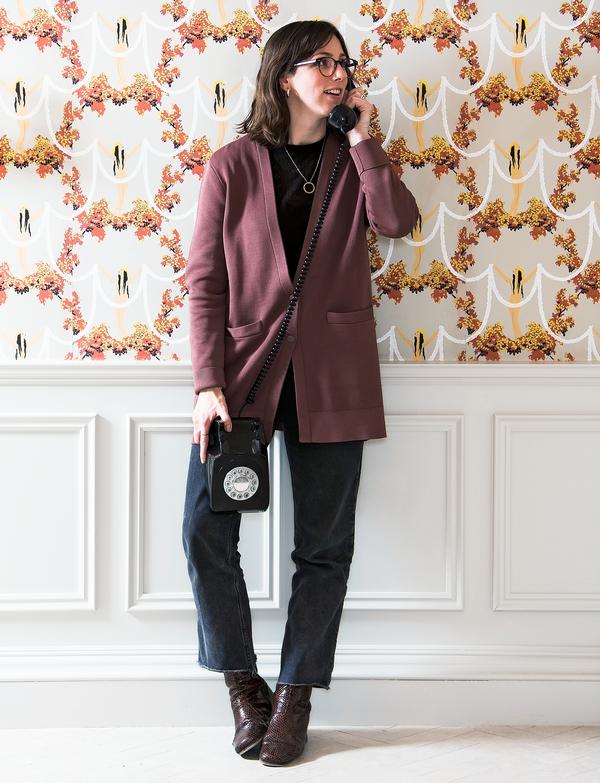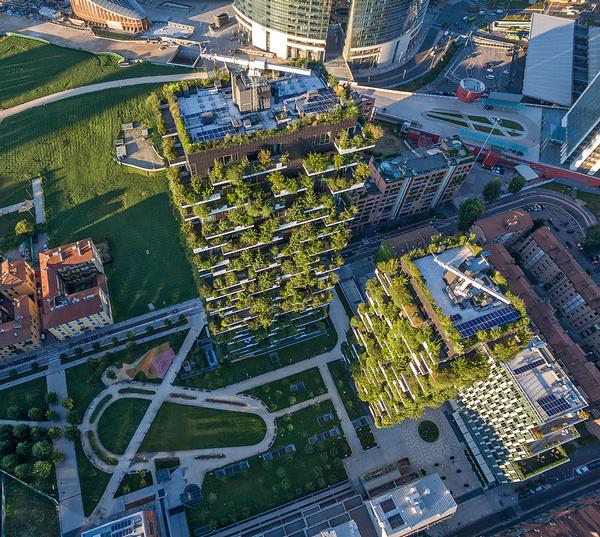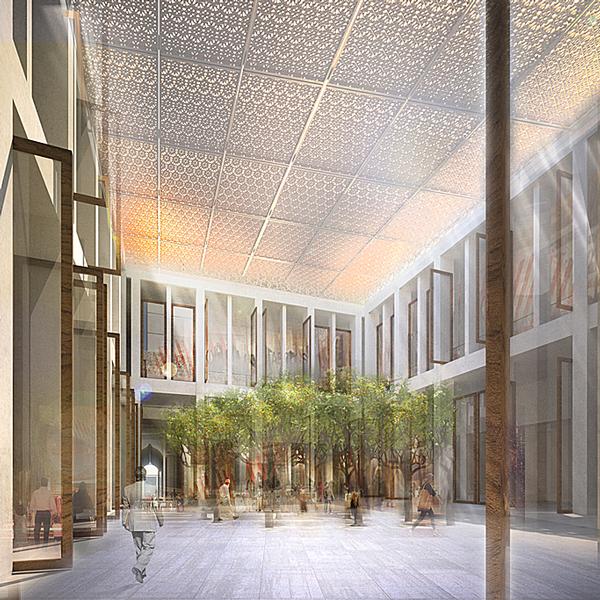Public news

Thinkwell to deliver the world's first Play-Doh attractions in Saudi Arabia
by Tom Walker | 22 Mar 2023
Saudi Entertainment Ventures (Seven) has revealed plans to develop and operate the world’s first Play-Doh attractions in Saudi Arabia. Thinkwell Group, the experience design and production agency, has been appointed to develop the attractions. Seven, a wholly owned subsidiary of Saudi Arabia's Public Investment Fund (PIF), said it will open Play-Doh sites at eight of its entertainment destinations across the country over the next 10 years. Seven has signed a
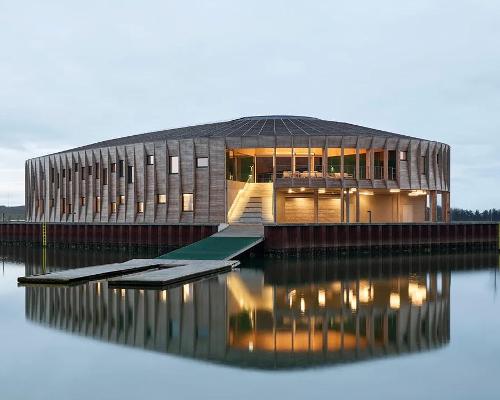
Esbjerg’s landmark maritime center, designed by WERK Arkitekter and Snøhetta, opens to the public
by Tom Walker | 20 Jan 2023
A new landmark maritime centre has opened to the public in Esbjerg, Denmark. Created by WERK Arkitekter and Snøhetta, the centre has been designed as a shared space for watersport clubs and visitors along the port, providing the town with a social maritime hub and architectural landmark. Dubbed "The Lantern", WERK Arkitekter and Snøhetta were chosen for the project following a design competition in 2019. Designed as a "community first"
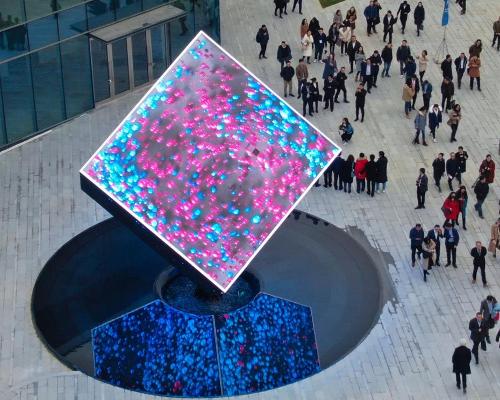
Digital art installation in Nanjing helps the public keep an eye on exoplanets
by Tom Walker | 23 Nov 2022
A permanent public art sculpture allows the public to observe the galaxy's exoplanets – which human life could potentially exist on. Data Gate is the brainchild of creative media studio, Ouchhh, and is comprised of 360 LED installations. Commissioned by the Chinese Government and located in Nanjing, the installation utilises NASA's Kepler data sets to create AI-driven content. Weighing 15 tons, the sculpture was created in collaboration with Dawn Gelino,
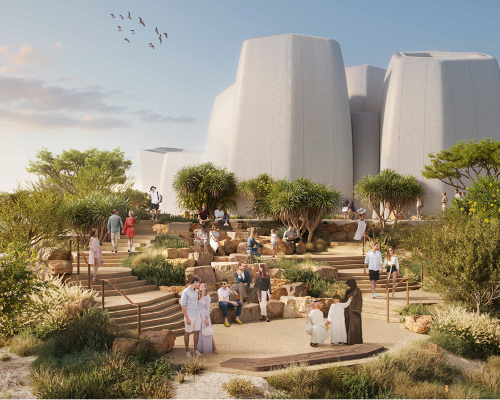
Foster and Partners reveal design for sustainable marine life centre on the Red Sea
by Tom Walker | 30 Sep 2022
The Red Sea Development Company (TRSDC), the developer behind the AMAALA tourism project on the shores of the Red Sea, has revealed detailed plans for a marine life institute. Designed by Foster and Partners, the institute will function as both a scientific research centre and a tourist destination, with 10 zones providing a range of experiences, from augmented reality to submarine dives. The 10,340sqm institute will be built three levels
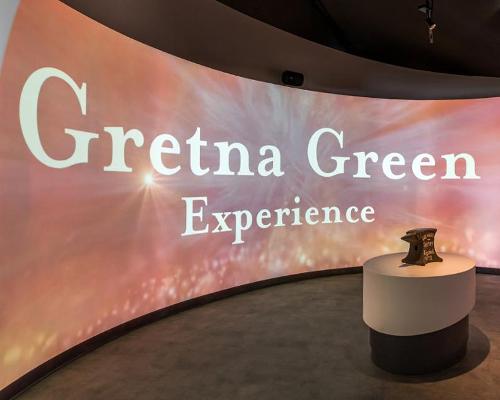
Mather & Co-designed Gretna Green Experience opens to the public
by Tom Walker | 10 May 2022
A visitor attraction celebrating the history of the Scottish parish of Gretna Green – and its heritage as a destination for 'runaway marriages – has opened to the public. Gretna Green, located just inside Scotland on the border with England, first became famous for its weddings nearly 260 years ago, following the Clandestine Marriages Act 1753. The act prevented couples under the age of 21 from marrying in England or
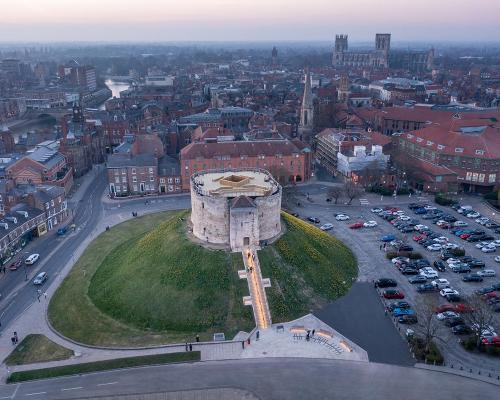
Clifford's Tower opens to the public after £5m redevelopment
by Tom Walker | 06 Apr 2022
Clifford’s Tower in York, considered one of England’s most important buildings, has opened to the public following a £5m redevelopment. The structure is all that remains of York Castle, which was built on the orders of William I and once dominated the former Viking city of Jórvík. While the landmark has played a crucial role in English history during its 800-year-old history, it had been pretty much an empty shell

Clifford's Tower opens to the public after £5m redevelopment
by Tom Walker | 06 Apr 2022
Clifford’s Tower in York, considered one of England’s most important buildings, has opened to the public following a £5m redevelopment. The structure is all that remains of York Castle, which was built on the orders of William I and once dominated the former Viking city of Jórvík. While the landmark has played a crucial role in English history during its 800-year-old history, it had been pretty much an empty shell

UK Government's £1bn scheme to decarbonise is 'a huge opportunity' for the leisure industries
by Tom Walker | 19 Nov 2020
The UK government has launched a £1bn Public Sector Decarbonisation Scheme (PSDS), providing grant funding for energy efficiency measures across the public sector. The funding has been made available for capital sustainability and heat decarbonisation projects within public sector non-domestic buildings, including central government departments and non-departmental public bodies in England. Public sector bodies can apply for a grant to finance up to 100 per cent of the costs of
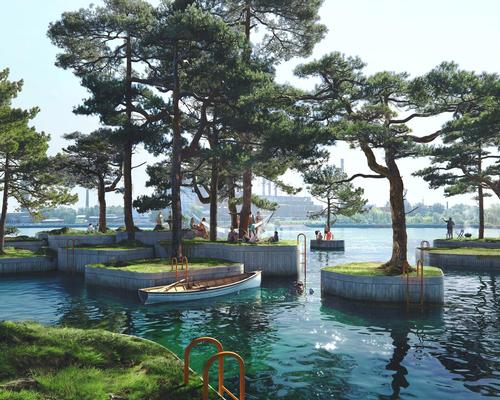
Copenhagen's 'parkipelago' project looks to redefine public parks
by Tom Walker | 28 May 2020
A project involving hand-crafted islands on the Danish capital Copenhagen's waterfront is set to create a completely new genre of public parks. Described as a "parkipelago", the Copenhagen Islands project will involve a number of islands being distributed to suitable locations around the city's inner harbour, with the aim of providing people moveable, floating, public spaces which will be free to explore and conquer. During summer, the islands will be
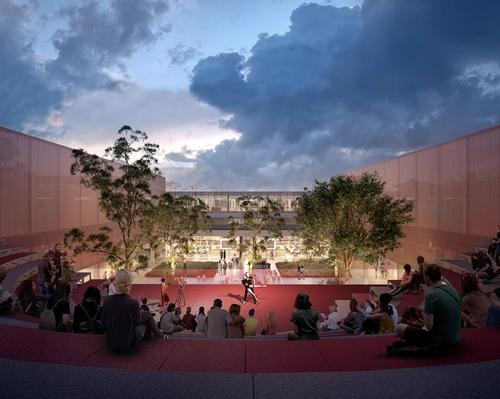
OMA's social shopping centre will be a community asset
by Stu Robarts | 19 Mar 2020
OMA have unveiled plans for a new shopping centre in Australia that will integrate public spaces, community amenities and facilities for childcare and education to create a more communal experience. Commissioned for Sandhurst Retail, the Wollert Neighbourhood Centre will be located in the Wollert suburb of Whittlesea, just north of Melbourne. Due to break ground in 2023, the 9,000sq m (97,000sq ft) facility is intended to be a neighbourhood asset
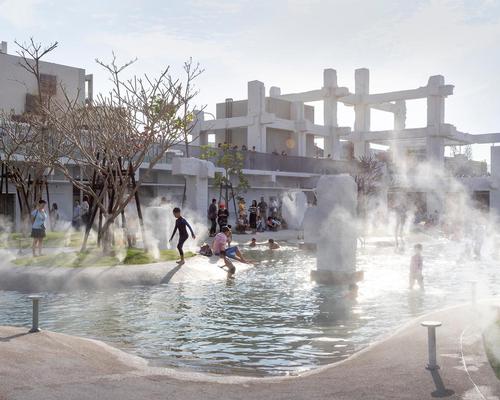
MVRDV create urban lagoon and park in remains of old shopping mall
by Stu Robarts | 17 Mar 2020
A new urban lagoon and park, designed by MVRDV, has opened in the preserved ruin of a shopping mall in central Tainan, Taiwan. The China-Town Mall was built next to the Tainan Canal in 1983, the rise of online shopping means it no longer serves its purpose. Instead, the Urban Development Bureau of the Tainan City Government commissioned MVRDV to create Tainan Spring as a new public space and as
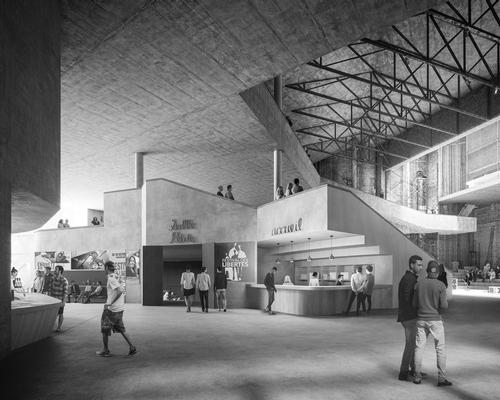
Derelict 1930s theatre and music hall in Brussels to be converted for social programming
by Stu Robarts | 06 Mar 2020
Flores & Prats and Ouest Architecture have won a competition to convert a derelict old theatre and music hall into an open, inclusive public space. The Ancien Théâtre des Variétés was originally designed by modernist architect Victor Bourgeois and built in the 1930s. Having been converted into a Cinerama venue in the 1960s, it was eventually abandoned in the 1980s. Now, the 5,000sq m (54,000sq ft) building will be reactivated
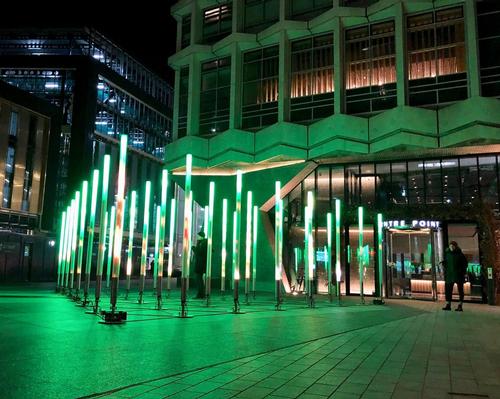
Vertigo's "urban forest" of LED bars animates public square
by Stu Robarts | 02 Mar 2020
Digital art group Vertigo have created a new audio-visual installation that reacts to the movement of viewers and passersby, animating a public square with flashing LEDs. The artwork. called Echelon, is located at the foot of London’s Centre Point building and was curated by cultural placemaking agency Futurecity for Almacantar, a development company that is rejuvenating the brutalist building. It takes the form of a 12m (39ft) equilateral triangle of
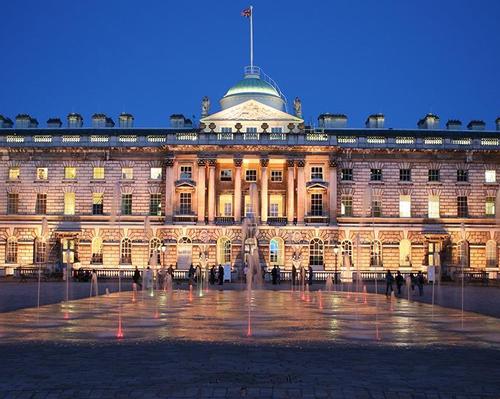
Niall McLaughlin Architects to design Somerset House auditorium and public space
by Stu Robarts | 07 Feb 2020
Niall McLaughlin Architects have been chosen to design a new, multi-purpose auditorium and public space for London's Somerset House arts centre. Designed and built by Sir William Chambers during the mid-to-late 1770s, the current neoclassical building has a rich history and courtyards that are described as being among the most beautiful in Europe. With the building already home to a creative community and a variety of different exhibition and events
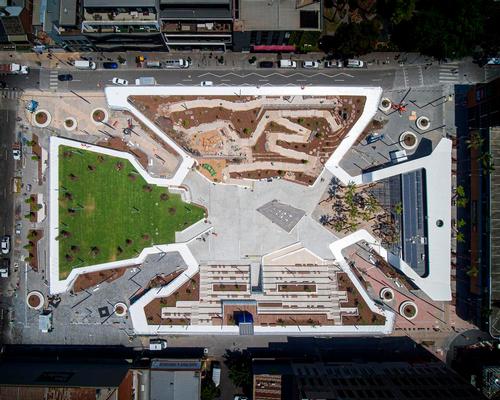
Lyons transform car park into integrated park, square and events space - and car park
by Stu Robarts | 06 Feb 2020
Lyons with Aspect Studios, have transformed a car park in Melbourne, Australia, into a 10,000sq m (107,600sq ft) urban park with nine distinct areas and two levels of car parking retained underneath. Prahran Square was conceived to provide much needed new open public space in the Prahran suburb of the city, which has the second-lowest amount in the state of Victoria. it combines a park, a square and a network
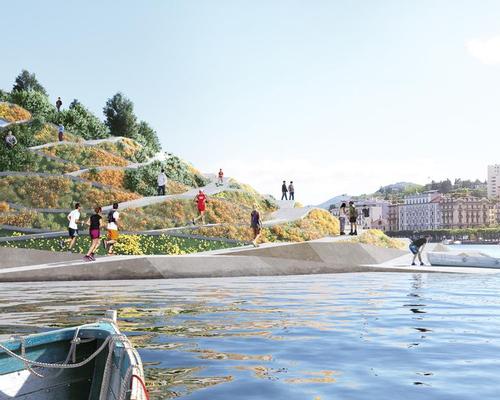
Carlo Ratti Associati creates vision for newly joined-up Lugano waterfront
by Stu Robarts | 17 Jan 2020
Carlo Ratti Associati (CRA) and Mobility in Chain (MIC) have unveiled a new vision for the waterfront of Lugano, Switzerland, aimed at better linking the city to its glacial lake with a system of innovative public spaces. The plan addresses a current disconnection between the city and Lake Lugano by partly pedestrianising the congested waterfront and creating a dynamic road system that can be configured to have zero, one or
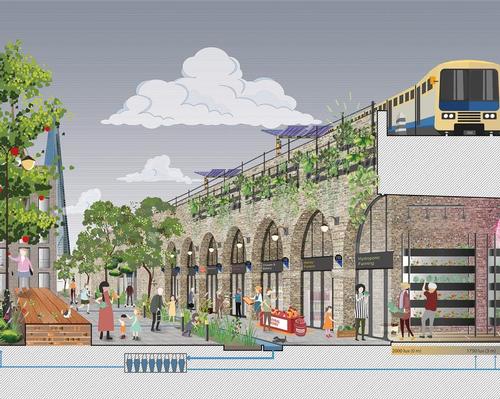
PDP London to create green trail along Victorian rail viaducts
by Stu Robarts | 09 Jan 2020
PDP London have won a Royal Institute of British Architects (RIBA) international design competition to create a new green trail in South London that will make use of Victorian rail viaducts that are no longer in use. The Low Line project was conceived by local resident David Stephens in 2012 as a means of repurposing the disused rail infrastructure that runs along the south of the River Thames as public
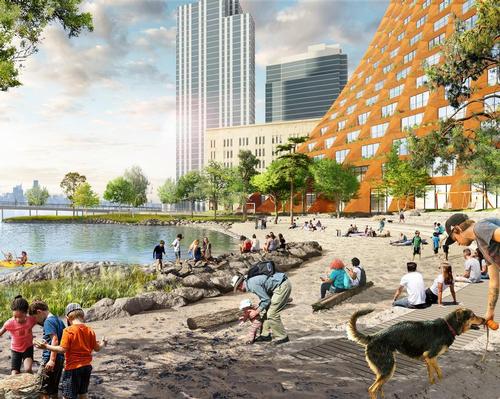
Mixed-use public park project to improve waterfront resilience in North Brooklyn
by Stu Robarts | 19 Dec 2019
Bjarke Ingels Group (BIG) and James Corner Field Operations (JCFO) have designed a mixed-use development in North Brooklyn that is part-residential, part-public park and part-flood defence. The aims of the River Street Waterfront Masterplan in redeveloping the former industrial site are to improve the connectivity of the waterfront for the public, reinstate natural habitats, strengthen resiliency and transform the way people interact with the East River. Anchored by BIG's two
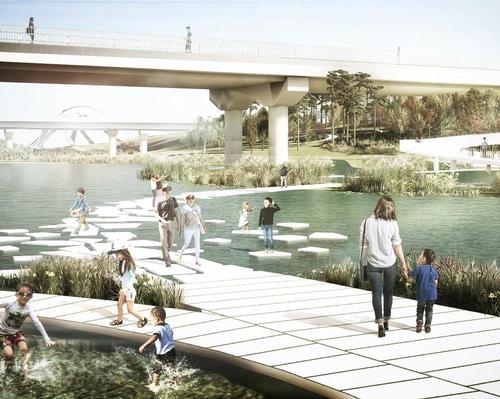
MVRDV to return Seoul waterfront to nature as public park
by Stu Robarts | 12 Dec 2019
MVRDV, working with local studio NOW Architects, have won a competition to redevelop Seoul's Tancheon waterfront as a public park called The Weaves, with a mix of natural ecosystems, pathways and places for recreation. Commissioned by the government of Seoul, the project covers a 630,000sq m (6,800,000sq ft) area between the city's former Olympic Stadium and its central business district in Gangnam, as well as a stretch along the Han
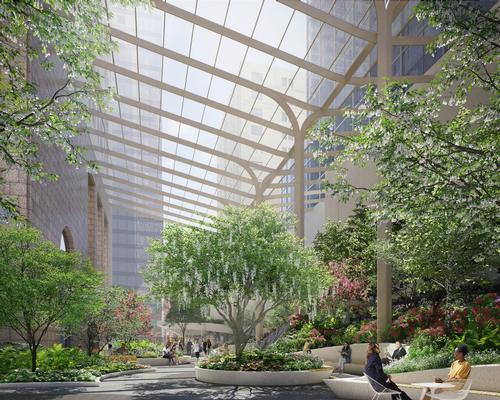
Snøhetta's new public garden at 550 Madison to be "green oasis"
by Stu Robarts | 10 Dec 2019
A new public garden, designed by Snøhetta, is being created at the prestigious 550 Madison tower in Manhattan, with the aim of introducing much needed green space to the area and honouring the vision of the building's original architects. Designed by Philip Johnson and John Burgee, 550 Madison was initially intended to be a community amenity with public open space, in addition to an office tower. Co-owner of the building
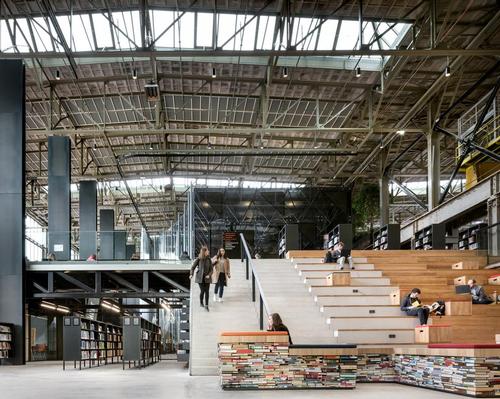
Civic Architects' LocHal Public Library named World Building of the Year at World Architecture Festival
by Stu Robarts | 06 Dec 2019
Civic Architects' LocHal Public Library has won Building of the Year at the World Architecture Festival's (WAF) World Architecture Awards 2019. Designed in partnership with Braaksma & Roos Architectenbureau, Inside Outside, Petra Blaise and Mecanoo Architecten, the building is a new urban living room created in a former locomotive shed. The project is designed to provide a space for people of all ages to read, learn, study, meet and gather.
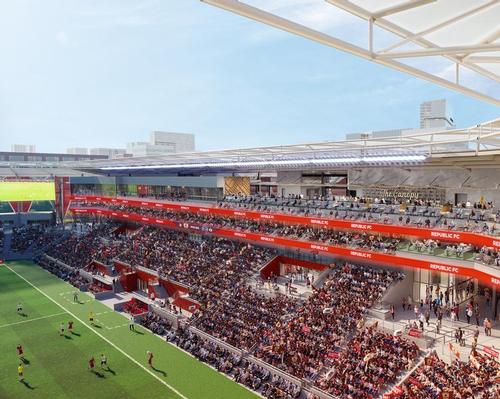
HNTB's Sacramento Republic FC stadium moves towards construction
by Stu Robarts | 21 Nov 2019
Construction of the planned new Sacramento Republic FC stadium, designed by HNTB, has moved a step closer with the approval by the city council of a $27m (€24m, £21m) loan to pay for infrastructure work around the site. The $300m (€271m, £232m), 20,000-capacity stadium will be located on a 31ac (13ha) site in the Railyards area of the city, which is being redeveloped as a 244ac (99ha) mixed-use urban community.
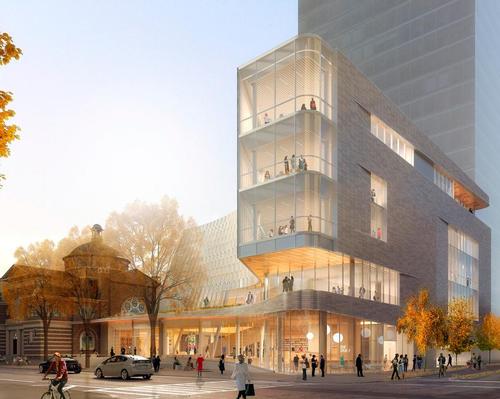
Snøhetta and Clark Nexsen design sloped, curved and cantilevered library and public commons
by Stu Robarts | 13 Nov 2019
Snøhetta and Clark Nexsen have revealed their design for the new Charlotte Mecklenburg Library, with elements that help to achieve the mission of it being more than just a library and also serving as a public commons. Located in the US city of Charlotte, North Carolina, the building will cover an area of 115,000sq ft (11,000sq m). It is shaped with a curved prow at one of its corners, which
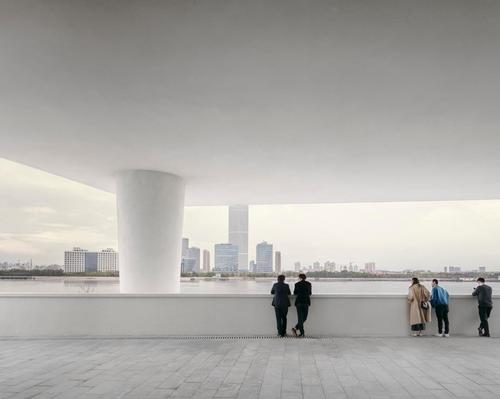
David Chipperfield Architects' West Bund Museum opens to the public
by Stu Robarts | 11 Nov 2019
Shanghai's West Bund Museum, designed by David Chipperfield Architects, has opened to the public as part of the West Bund Masterplan that will introduce a new 9sq km (3.5sq mi) cultural district on former industrial land. The 22,000sq ft (2,000sq m) facility, established as a partnership between Centre Pompidou Paris and the publicly-owned West Bund Group, sits on the north bank of the Huangpu River and is located in a
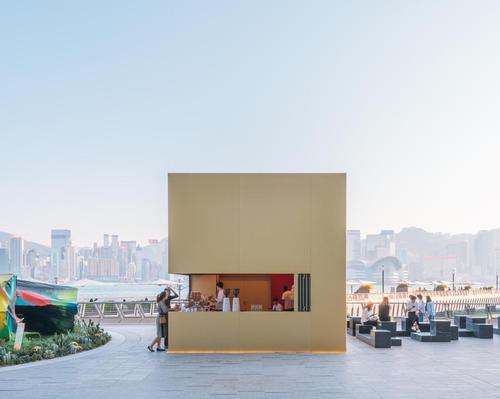
OMA's Kube pins a mixed-use public space outside K11 Musea
by Stu Robarts | 07 Nov 2019
A mixed-use public space comprising a golden cube-shaped kiosk and a giant floating balloon, designed by David Gianotten and Rem Koolhaas of OMA, has been unveiled outside Hong Kong's recently opened K11 Musea. Kube is at once a place to buy coffee, a place to sit and a place to hold events. The anodised aluminium kiosk, which changes colours as the light changes, opens up as a small retail unit.
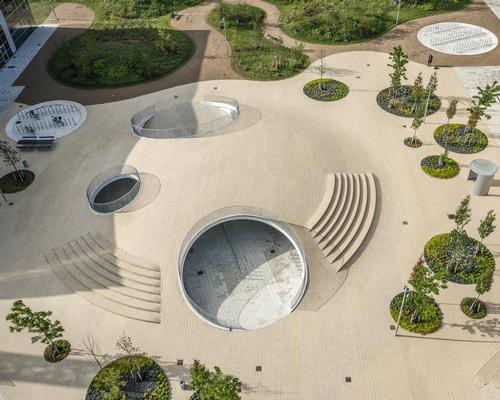
Cobe's Copenhagen square hides bicycles under hollow hills
by Stu Robarts | 23 Oct 2019
Danish architecture studio Cobe has designed an undulating public square in Copenhagen that provides bicycle parking underneath its hills, introduces greenery to the area and can be used as a space for events. Karen Blixens Plads, at the University of Copenhagen, combines spaces for sitting and meeting with landscaped beds for trees and plants. A total of around 2,000 bikes can be stored in the square, with two-thirds covered in
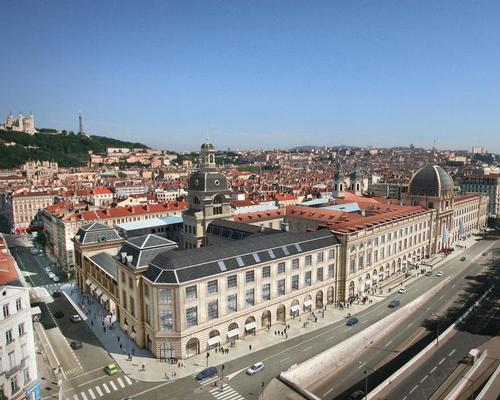
800-year-old public hospital reborn as grand hotel in Lyon
by Andrew Manns | 11 Apr 2019
The Hôtel-Dieu de Lyon, a hospital founded in the 12th century by the semi-monastic Pontifices Fratres brotherhood, is set to reopen as a five-star resort in June following a four-year restoration. Situated on the banks of the Rhone in Lyons, France, the UNESCO World Heritage-designated hospital – in operation until 2010 – was restored by French architecture bureau AIA Architectes, who also reconverted the site's disused spaces into 8,000 sq
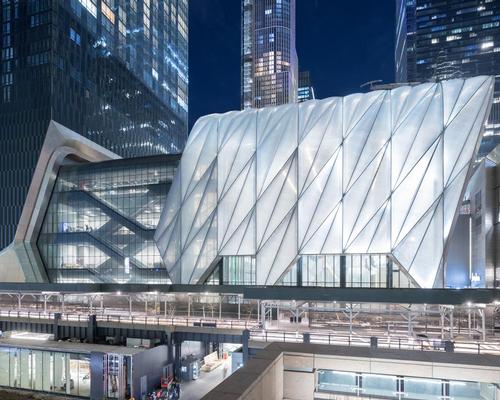
The Shed opens to the public with concert series directed by Steve McQueen
by Andrew Manns | 05 Apr 2019
The Shed – the long-awaited movable events space and one of the crowning structures of the Hudson Yards development – has finally opened to the public. The multi-use arts venue, which was co-designed by Rockwell Group and Diller Scofidio+Renfro (DS+R) kicked off its events programme with The Soundtrack of America, a five-night concert celebrating African-American music. The production was conceived and developed by British filmmaker Steve McQueen in collaboration with

Long-awaited Tottenham Hotspur stadium opens to the public
by Andrew Manns | 25 Mar 2019
The £1bn (US$1.3bn, €1.1bn) Tottenham Hotspur stadium – reportedly the largest club ground in London – has finally thrown open its doors to fans. Designed by global architecture firm Populous, the new attraction can accommodate over 62,000 people and features a 40-metre climbing wall, hotel, and multiple dining outlets. The structure, which took three years to complete, also has a retractable pitch with an astroturf field to host National Football
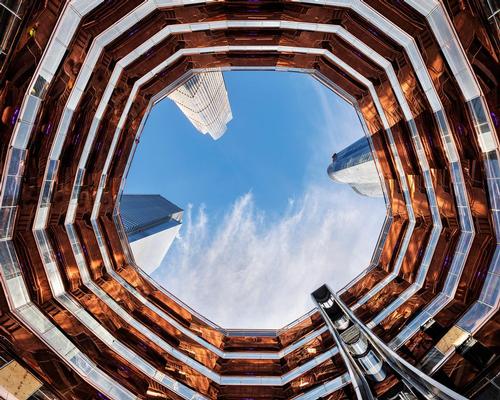
Heatherwick Studio's latticework Vessel finally opens to the public
by Andrew Manns | 18 Mar 2019
The tentatively named "Vessel" sculpture – arguably the most recognisable landmark in the entire Hudson Yards Development – has opened its doors in Manhattan, New York. Conceived by London-based architecture practice Heatherwick Studio, Vessel, which was inspired by the "ancient stepwells of India" stands 46 metres tall and features almost 2,500 steps and 80 landings. These are supported by a latticework of copper-coloured steel beams, all of which were fabricated
company profile
Painting with Light is a team of professional lighting and multimedia experts
who design and produce visual experiences that dazzle & shine.
Try cladmag for free!
Sign up with CLAD to receive our regular ezine, instant news alerts, free digital subscriptions to CLADweek, CLADmag and CLADbook and to request a free sample of the next issue of CLADmag.
sign up
features
Catalogue Gallery
Click on a catalogue to view it online
To advertise in our catalogue gallery: call +44(0)1462 431385
features
"With 3D printing we can actually imitate life’s structures, but we need to get it right and use a small material palette. In the natural world there are only about five common materials that are used over and over again"
Bionic leaves, breathable metals and selfgrowing bricks... Biomimicry in architecture has come a long way. Christopher DeWolf takes a look at the latest advances
Bionic leaves, breathable metals and selfgrowing bricks... Biomimicry in architecture has come a long way. Christopher DeWolf takes a look at the latest advances
features
cladkit product news
Jaffe Holden provided architectural acoustics for the Academy Museum
Acoustical consulting firm Jaffe Holden provided architectural acoustics and audio/video design services for the recently opened Academy Museum of Motion
...
The Clematis design
The Botanicals is Siminetti’s newest Mother of Pearl decorative panelling collection, inspired by the distinctive patterns found in botany and
...
cladkit product news
The furniture collection draws on absolute geometries, pure lines, neutral colours and strong references to nature
Furniture manufacturer Varaschin has unveiled the new Wellness Therapy range, designed by Italian spa and wellness architect and designer Alberto
...
The new lock model allows facilities and building managers to create and manage access via an app or online portal
Codelocks has launched its first glass door smart lock to bring intelligent access control to modern spa, leisure, fitness and
...
cladkit product news
Koto is known for crafting modular, energy-neutral cabins and homes
A striking wood-fired hot tub has been unveiled by Koto, an architecture and design studio which has a passion for
...
The showerhead offers two modes; rainfall or waterfall
Italian architect Alberto Apostoli has renewed his partnership with Newform – an Italian wellness company – and designed A.Zeta. A.Zeta
...






