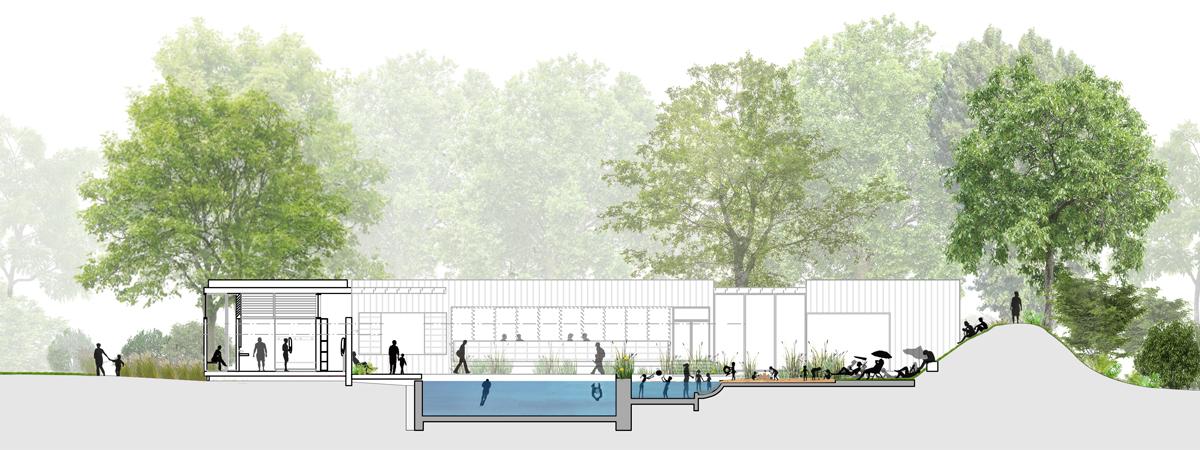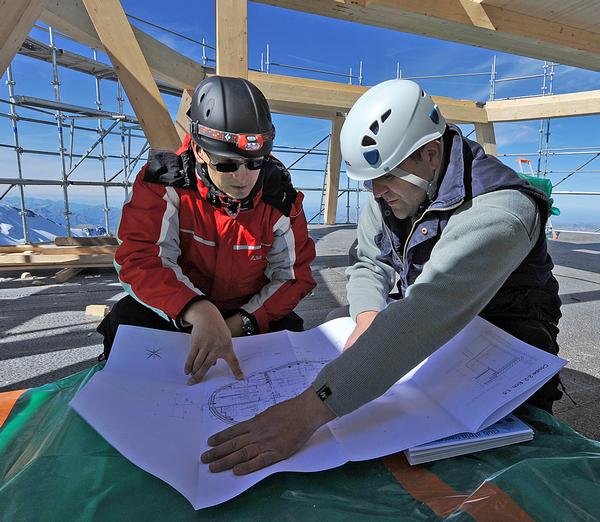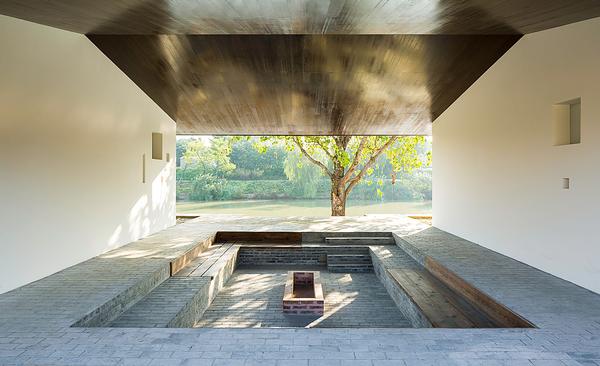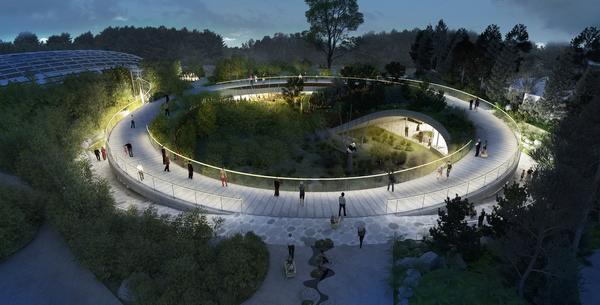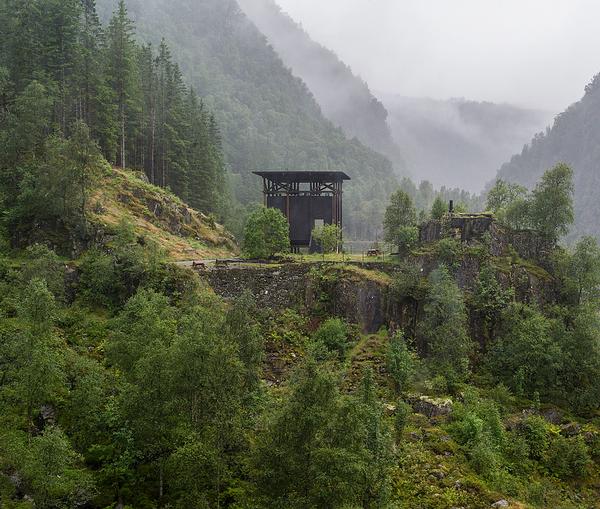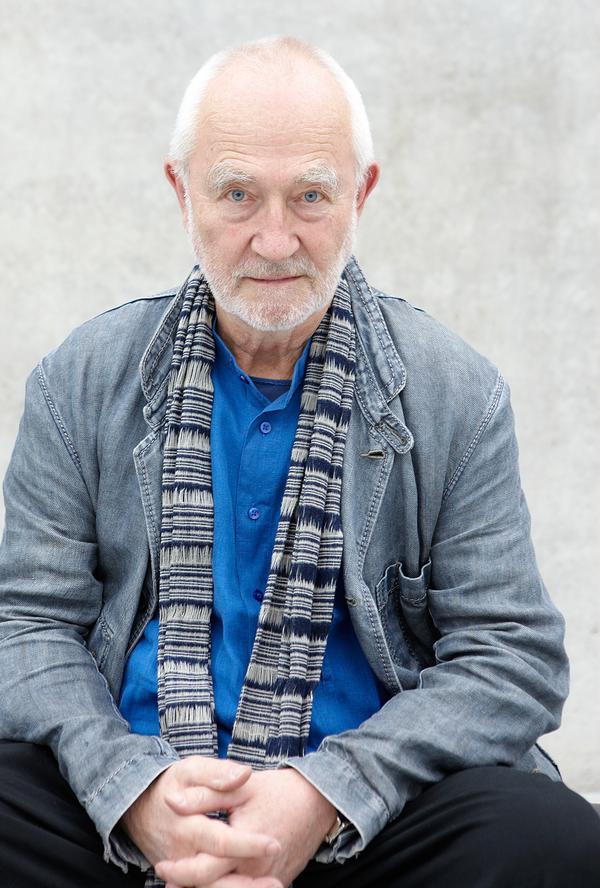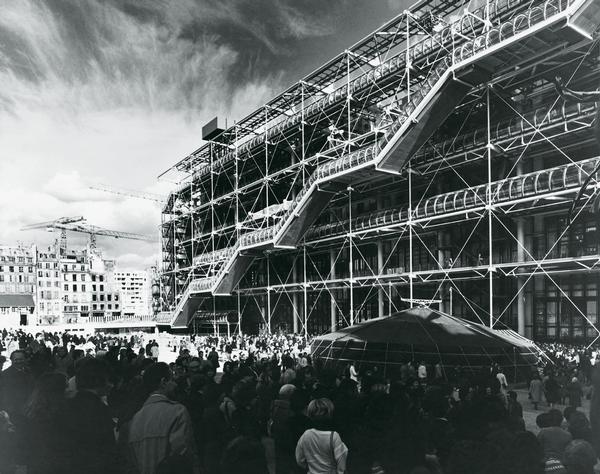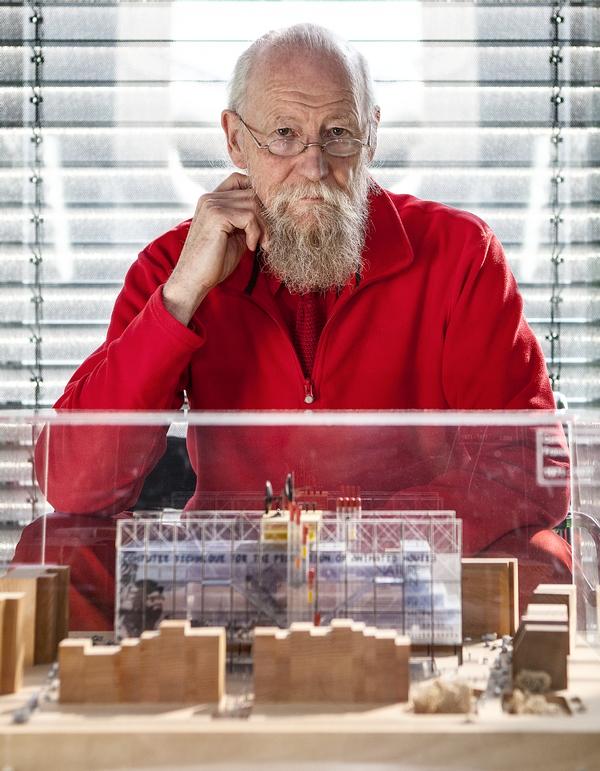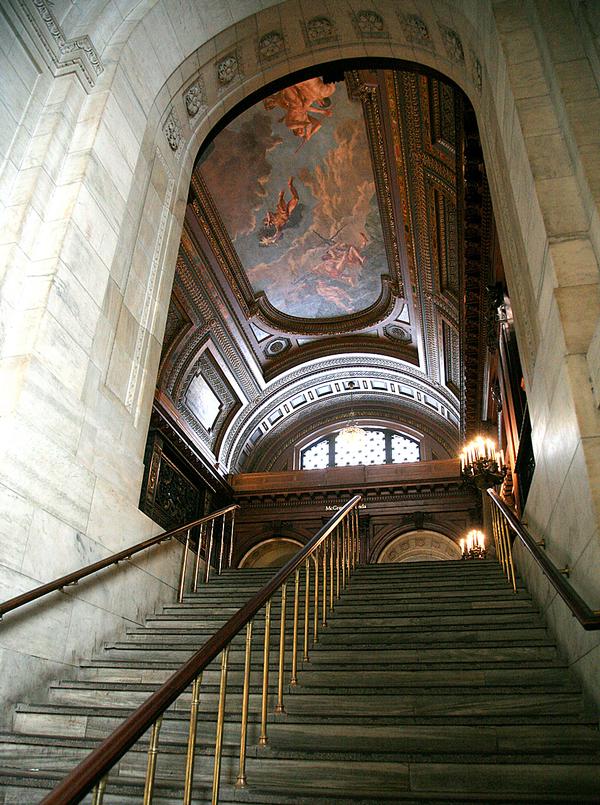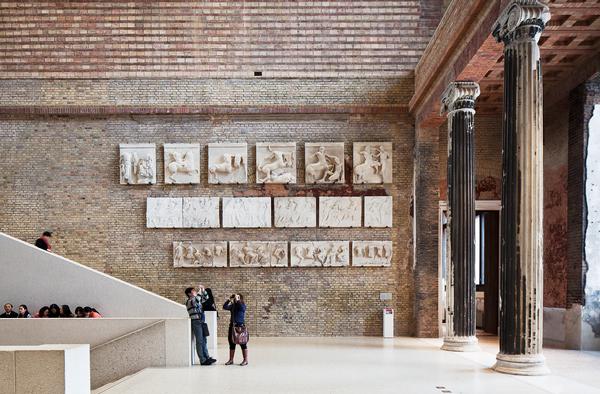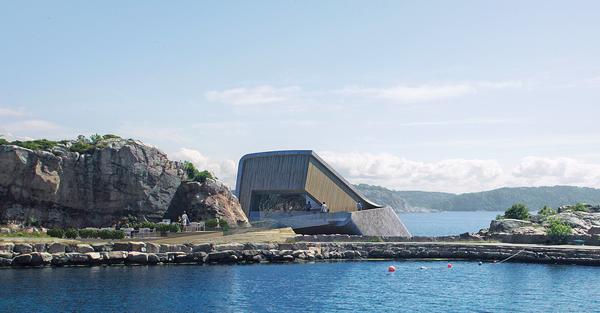Studio Octopi selected to resurrect Peckham Rye Lido
Studio Octopi – the architecture practice behind innovative plans to make outdoor swimming in London’s Thames a reality – have won an invited competition to design a new version of Peckham Rye Lido, also in the UK capital.
The practice’s reputation for aquatic innovation proved a hit with Peckham Rye Lido campaign founders Ben Lloyd-Ennals and Jim Glynn, who chose Octopi’s designs over those of fellow contestant Red Deer architects.
The proposed site on the common bordered by Peckham Rye and East Dulwich Road has a rich history of bathing. Swimming in the area dates back to the 1800s, while a 50m (164ft) lido was in use at the site from 1923 until 1987.
Initial designs for the new Peckham Rye Lido include a 50m (164ft) heated and chlorinated pool, with scope for a smaller natural swimming pool alongside it. The natural pool could potentially draw water from one of London’s infamous lost rivers, The Peck, which runs directly under the site.
Studio Octopi has outlined plans for the lido to be surrounded on two sides by single-storey pavilions housing a gym, café and multi-purpose community space. On the other two sides, the lido would be open to the existing topography and trees of the site.
Studio Octopi will now work with founders Lloyd-Ennals and Glynn, alongside the local community to deliver the lido, with funding expected to be sought from a mixture of public and private sources. There is also potential to launch an online crowdfunding initiative, as has been the case with Octopi’s Thames Baths project.
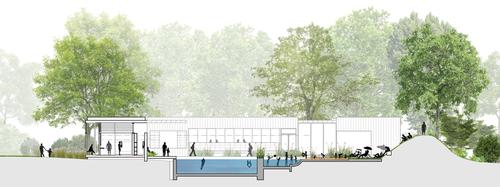

Europe's premier Evian Spa unveiled at Hôtel Royal in France

Clinique La Prairie unveils health resort in China after two-year project

GoCo Health Innovation City in Sweden plans to lead the world in delivering wellness and new science

Four Seasons announces luxury wellness resort and residences at Amaala

Aman sister brand Janu debuts in Tokyo with four-floor urban wellness retreat

€38m geothermal spa and leisure centre to revitalise Croatian city of Bjelovar

Two Santani eco-friendly wellness resorts coming to Oman, partnered with Omran Group

Kerzner shows confidence in its Siro wellness hotel concept, revealing plans to open 100

Ritz-Carlton, Portland unveils skyline spa inspired by unfolding petals of a rose

Rogers Stirk Harbour & Partners are just one of the names behind The Emory hotel London and Surrenne private members club

Peninsula Hot Springs unveils AUS$11.7m sister site in Australian outback

IWBI creates WELL for residential programme to inspire healthy living environments

Conrad Orlando unveils water-inspired spa oasis amid billion-dollar Evermore Resort complex

Studio A+ realises striking urban hot springs retreat in China's Shanxi Province

Populous reveals plans for major e-sports arena in Saudi Arabia

Wake The Tiger launches new 1,000sq m expansion

Othership CEO envisions its urban bathhouses in every city in North America

Merlin teams up with Hasbro and Lego to create Peppa Pig experiences

SHA Wellness unveils highly-anticipated Mexico outpost

One&Only One Za’abeel opens in Dubai featuring striking design by Nikken Sekkei

Luxury spa hotel, Calcot Manor, creates new Grain Store health club

'World's largest' indoor ski centre by 10 Design slated to open in 2025

Murrayshall Country Estate awarded planning permission for multi-million-pound spa and leisure centre

Aman's Janu hotel by Pelli Clarke & Partners will have 4,000sq m of wellness space

Therme Group confirms Incheon Golden Harbor location for South Korean wellbeing resort

Universal Studios eyes the UK for first European resort

King of Bhutan unveils masterplan for Mindfulness City, designed by BIG, Arup and Cistri

Rural locations are the next frontier for expansion for the health club sector

Tonik Associates designs new suburban model for high-end Third Space health and wellness club




