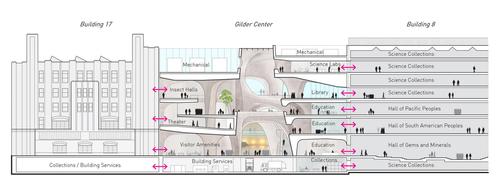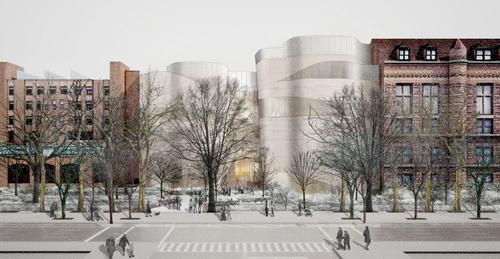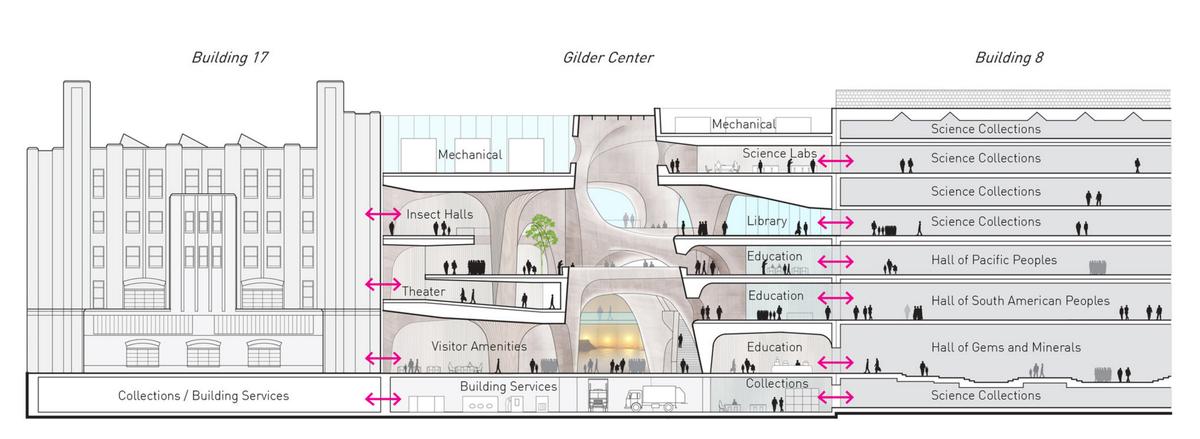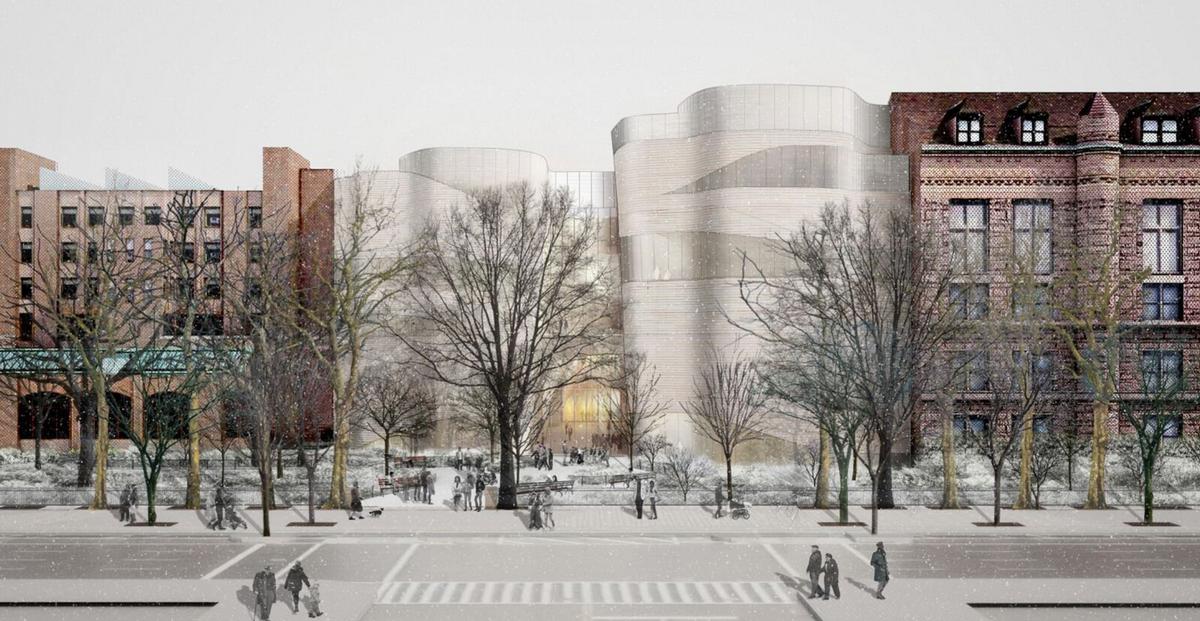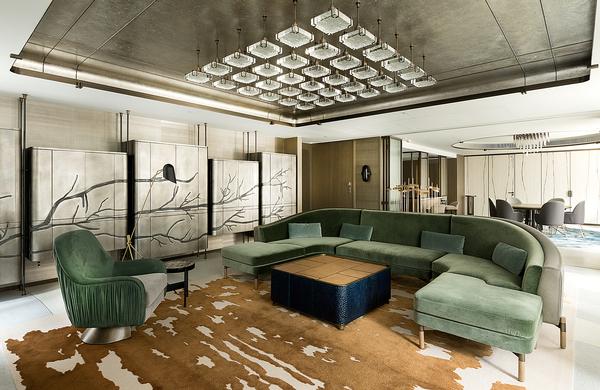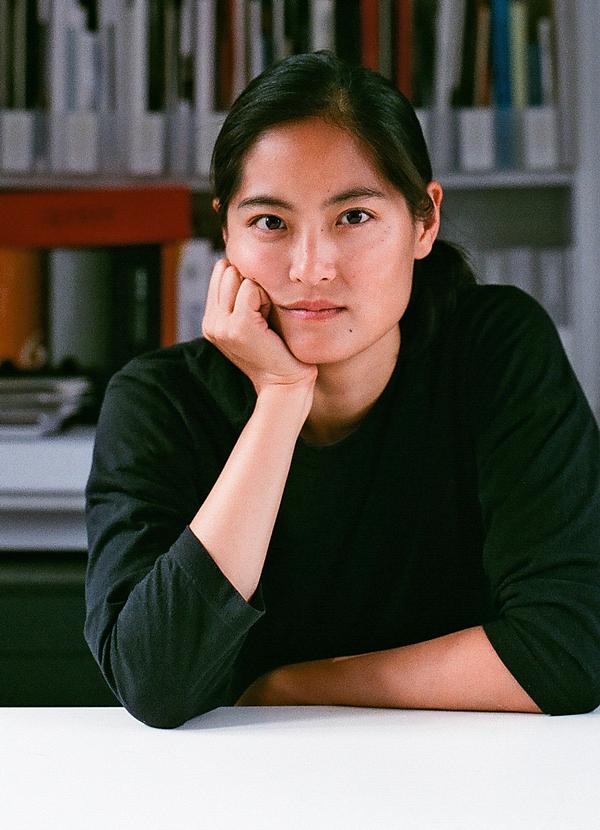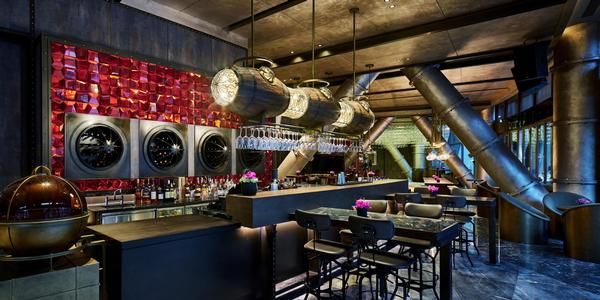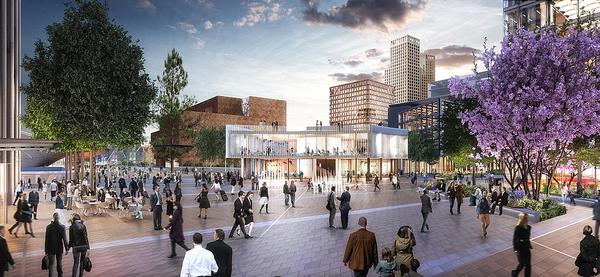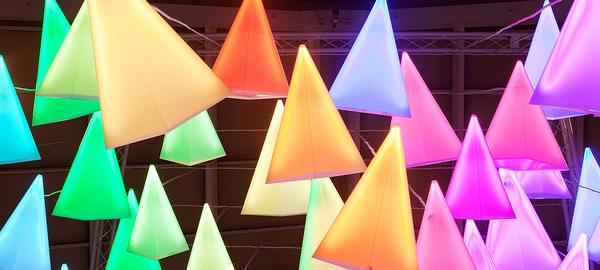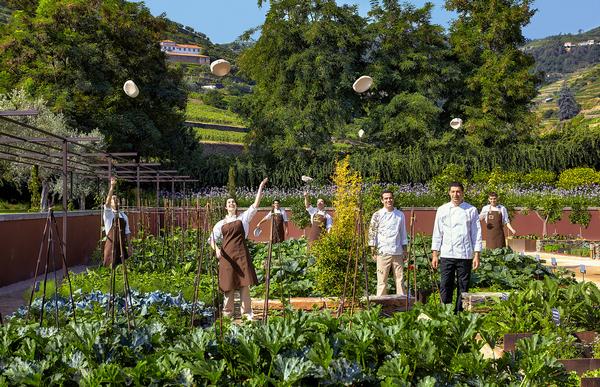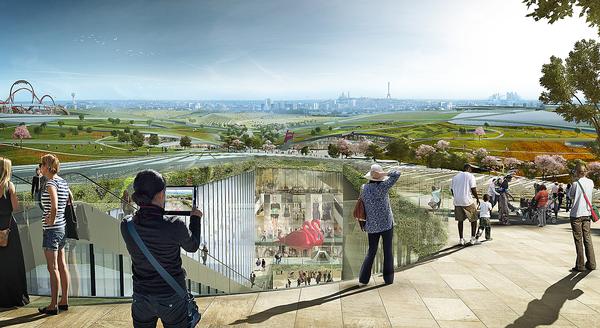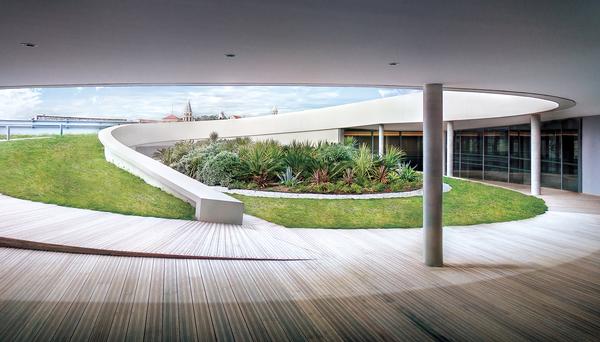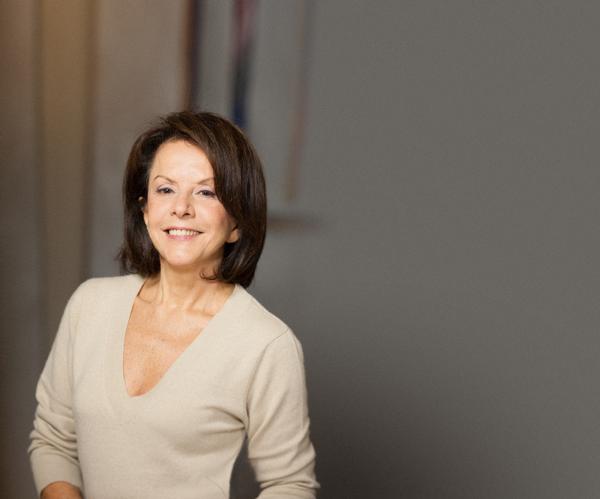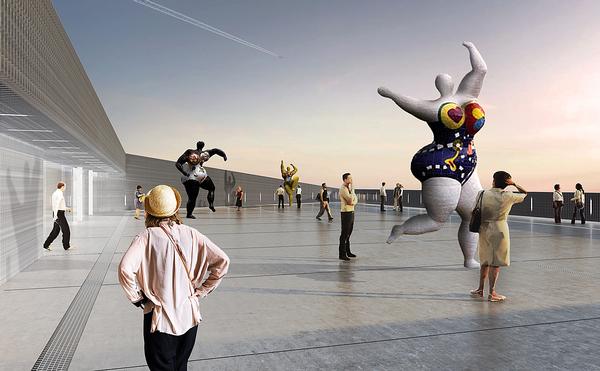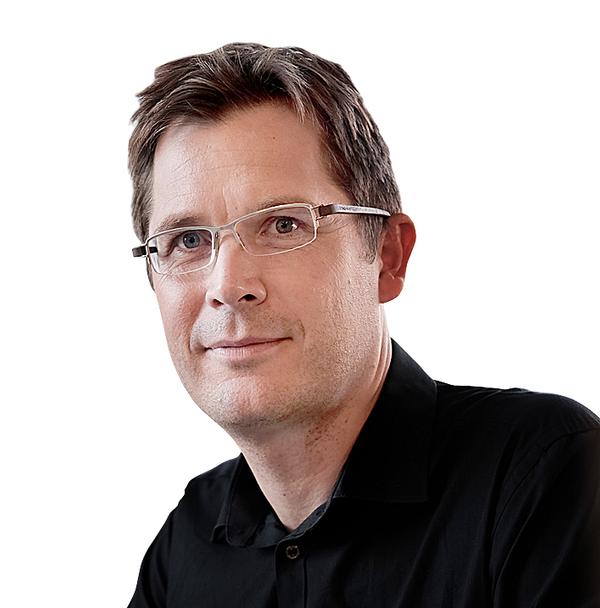Studio Gang unveil cave design for American Museum of Natural History's US$325m expansion
New York’s American Museum of Natural History has revealed new plans by Studio Gang for its US$325m (€298.7m, £211.1m), six-storey addition, intended to expand the institution’s role for scientific research and education.
The cave-like design by Jeanne Gang for the Richard Gilder Center for Science, Education and Innovation, will combine and streamline the various activities at the museum, helping with circulation problems by “conjuring spaces created by forces of nature”, such as canyons and glacial forms, to create new through paths to the museum’s vast campus. The reinforced concrete design – radically different from the rest of the museum’s traditional brick aesthetic – is meant to send a message that the development is for a new era, also “fostering a sense of connectivity and discovery,” according to the architect.
Set to open in time for the museum’s 150th anniversary at the end of 2019, the plans are still subject to a public approval process, including evaluation by the city’s Landmarks Preservation Commission. There has been some opposition to the impinging of Theodore Roosevelt Park, which sits on the back area of the museum campus where the development is planned. The museum has responded to these concerns however, factoring in space created from the demolition of three of its existing buildings to leave more green space than previously anticipated.
The design by Gang covers 218,000sq ft (20,250sq m) of space, with around 11,600sq ft (1,000sq m) of parkland taken up and the remainder incorporated into the museum’s existing footprint. The addition will feature permanent exhibitions for visitors showcasing scientific topics, as well as labs and theatres for scientific presentations and teaching. The new space will also include the Invisible Worlds Theater, which will use powerful imaging technology to reveal minute details of things as small as a grain of sand.
The museum is still seeking funding for the development – the most significant for the institution since the Hayden Planetarium building was redeveloped in 2000 – with more than half of its US$325m goal reached, including US$44.3m (€40.7m, £28.8m) in city funding and US$5m (€4.5m, £3.3m) in state funding. The museum’s namesake Richard Gilder – a longtime donor to the museum and stockbroker – has also contributed US$50m (€40.2m, £32m) towards the expansion.
Studio Gang reveals triple-tower mixed-use skyscraper for Chicago
American Museum of Natural History planning US$325m expansion
George Lucas museum reveals architects for legacy project
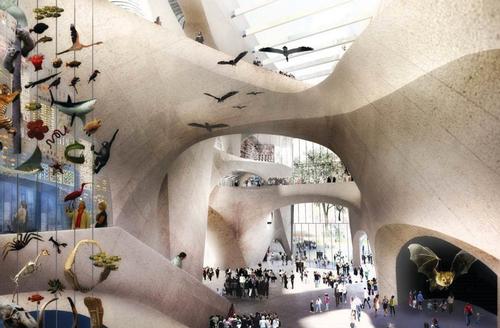

UAE’s first Dior Spa debuts in Dubai at Dorchester Collection’s newest hotel, The Lana

Europe's premier Evian Spa unveiled at Hôtel Royal in France

Clinique La Prairie unveils health resort in China after two-year project

GoCo Health Innovation City in Sweden plans to lead the world in delivering wellness and new science

Four Seasons announces luxury wellness resort and residences at Amaala

Aman sister brand Janu debuts in Tokyo with four-floor urban wellness retreat

€38m geothermal spa and leisure centre to revitalise Croatian city of Bjelovar

Two Santani eco-friendly wellness resorts coming to Oman, partnered with Omran Group

Kerzner shows confidence in its Siro wellness hotel concept, revealing plans to open 100

Ritz-Carlton, Portland unveils skyline spa inspired by unfolding petals of a rose

Rogers Stirk Harbour & Partners are just one of the names behind The Emory hotel London and Surrenne private members club

Peninsula Hot Springs unveils AUS$11.7m sister site in Australian outback

IWBI creates WELL for residential programme to inspire healthy living environments

Conrad Orlando unveils water-inspired spa oasis amid billion-dollar Evermore Resort complex

Studio A+ realises striking urban hot springs retreat in China's Shanxi Province

Populous reveals plans for major e-sports arena in Saudi Arabia

Wake The Tiger launches new 1,000sq m expansion

Othership CEO envisions its urban bathhouses in every city in North America

Merlin teams up with Hasbro and Lego to create Peppa Pig experiences

SHA Wellness unveils highly-anticipated Mexico outpost

One&Only One Za’abeel opens in Dubai featuring striking design by Nikken Sekkei

Luxury spa hotel, Calcot Manor, creates new Grain Store health club

'World's largest' indoor ski centre by 10 Design slated to open in 2025

Murrayshall Country Estate awarded planning permission for multi-million-pound spa and leisure centre

Aman's Janu hotel by Pelli Clarke & Partners will have 4,000sq m of wellness space

Therme Group confirms Incheon Golden Harbor location for South Korean wellbeing resort

Universal Studios eyes the UK for first European resort

King of Bhutan unveils masterplan for Mindfulness City, designed by BIG, Arup and Cistri

Rural locations are the next frontier for expansion for the health club sector





