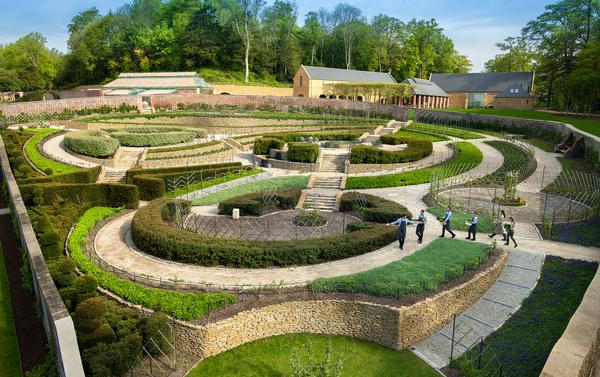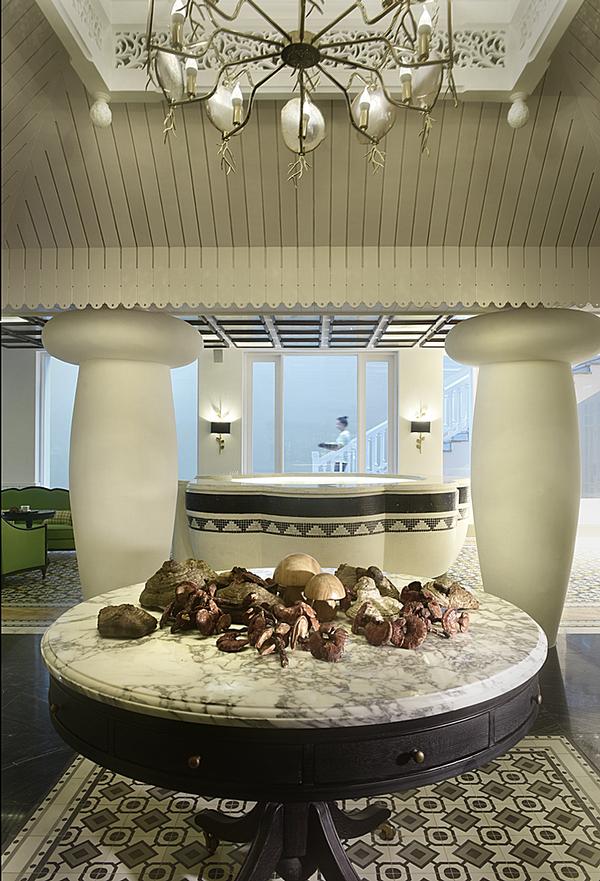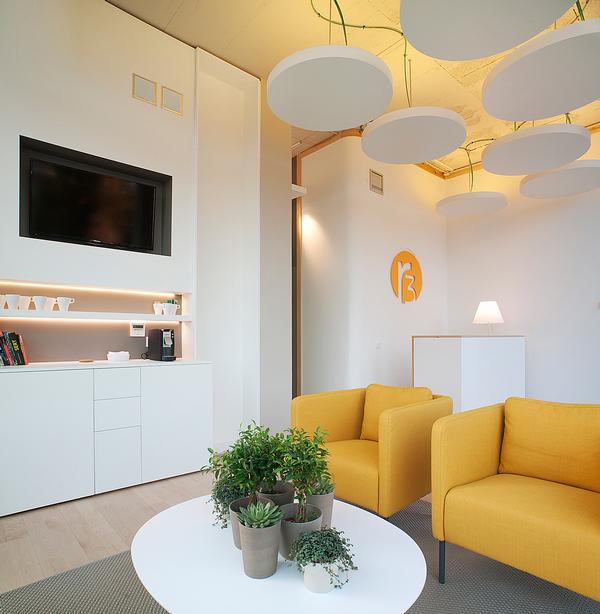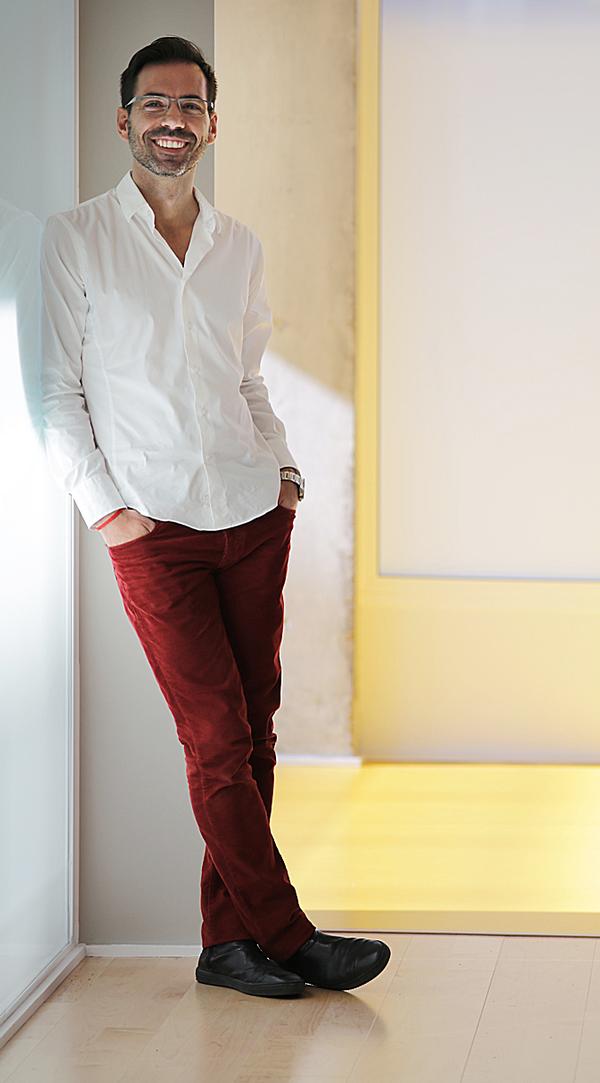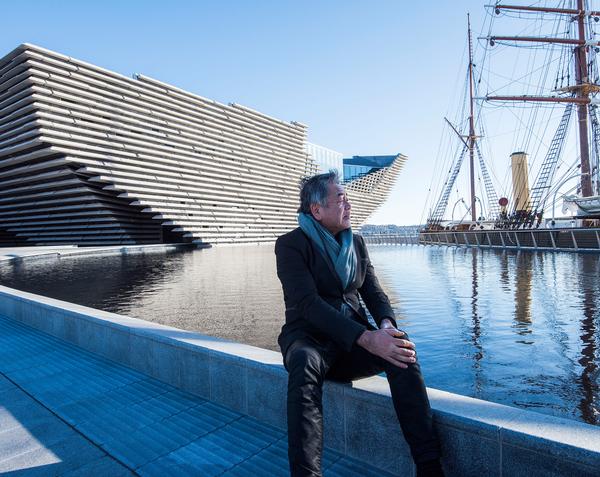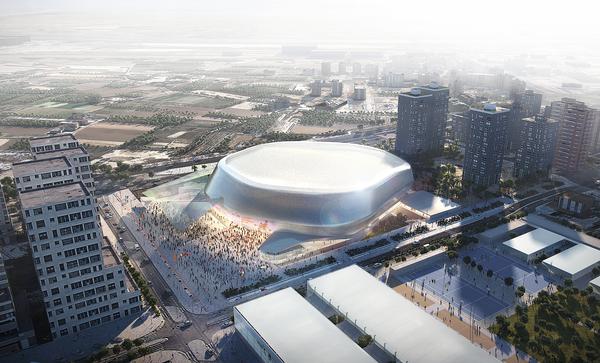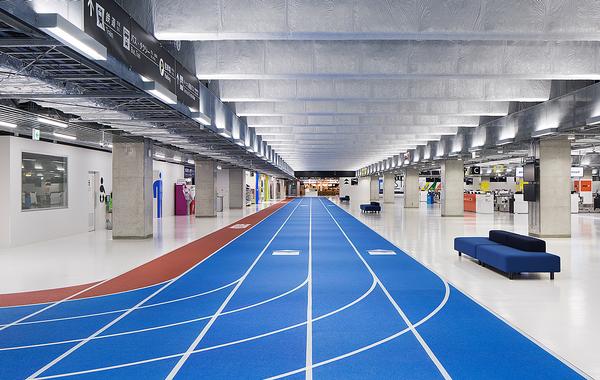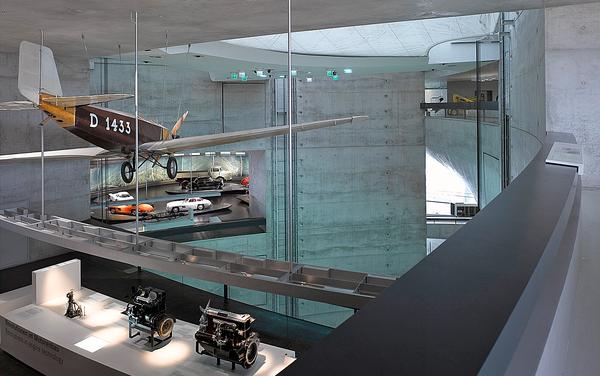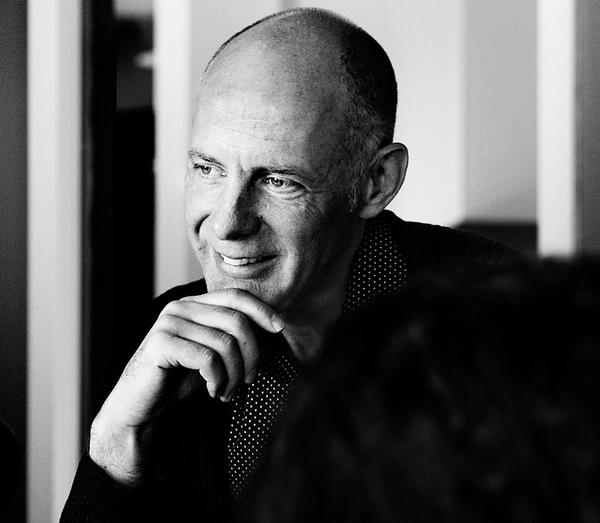SOM and MIT plan for interplanetary future with 'Moon Village' concept

– Jan Woerner, director-general of the ESA
American architecture office Skidmore, Owings, and Merrill (SOM) and the Massachusetts Institute of Technology (MIT) have teamed up with the European Space Agency (ESA) to develop the "Moon Village" project, the first full-time human habitat on the lunar surface.
According to the design team, the future settlement, which would be situated in the rim of Shackleton Crater near the Moon's South Pole, would comprise three to four-story inflatable structures, "with workspaces, living quarters, environmental controls, and life support systems."
Speaking on the initiative, Colin Koop, Design Partner at SOM, explained: "The project presents a completely new challenge for the field of architectural design."
Facilities would specifically be programmed to adapt to the moon's inhospitable conditions and would feature – among other innovations – water extraction devices to create fuel and breathable air, radiation-resistant outer coverings, and various solar energy apparatuses.
Initially proposed in 2015 by Jan Woerner, the ESA's director-general, Moon Village represents the organisation's desire to anticipate the long-term – potentially interplanetary – future.
In 2016, at the annual meeting of the Lunar Exploration Analysis Group, Woerner and his colleagues from the ESA and the Moon Village Support Group described the lunar town as a unifying "political and inspirational endeavour" for the 21st century that "could stretch across disciplines and nations".
SOM ESA Moon Village MIT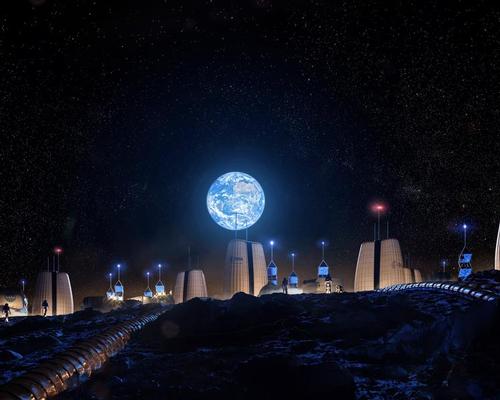

Europe's premier Evian Spa unveiled at Hôtel Royal in France

Clinique La Prairie unveils health resort in China after two-year project

GoCo Health Innovation City in Sweden plans to lead the world in delivering wellness and new science

Four Seasons announces luxury wellness resort and residences at Amaala

Aman sister brand Janu debuts in Tokyo with four-floor urban wellness retreat

€38m geothermal spa and leisure centre to revitalise Croatian city of Bjelovar

Two Santani eco-friendly wellness resorts coming to Oman, partnered with Omran Group

Kerzner shows confidence in its Siro wellness hotel concept, revealing plans to open 100

Ritz-Carlton, Portland unveils skyline spa inspired by unfolding petals of a rose

Rogers Stirk Harbour & Partners are just one of the names behind The Emory hotel London and Surrenne private members club

Peninsula Hot Springs unveils AUS$11.7m sister site in Australian outback

IWBI creates WELL for residential programme to inspire healthy living environments

Conrad Orlando unveils water-inspired spa oasis amid billion-dollar Evermore Resort complex

Studio A+ realises striking urban hot springs retreat in China's Shanxi Province

Populous reveals plans for major e-sports arena in Saudi Arabia

Wake The Tiger launches new 1,000sq m expansion

Othership CEO envisions its urban bathhouses in every city in North America

Merlin teams up with Hasbro and Lego to create Peppa Pig experiences

SHA Wellness unveils highly-anticipated Mexico outpost

One&Only One Za’abeel opens in Dubai featuring striking design by Nikken Sekkei

Luxury spa hotel, Calcot Manor, creates new Grain Store health club

'World's largest' indoor ski centre by 10 Design slated to open in 2025

Murrayshall Country Estate awarded planning permission for multi-million-pound spa and leisure centre

Aman's Janu hotel by Pelli Clarke & Partners will have 4,000sq m of wellness space

Therme Group confirms Incheon Golden Harbor location for South Korean wellbeing resort

Universal Studios eyes the UK for first European resort

King of Bhutan unveils masterplan for Mindfulness City, designed by BIG, Arup and Cistri

Rural locations are the next frontier for expansion for the health club sector

Tonik Associates designs new suburban model for high-end Third Space health and wellness club











